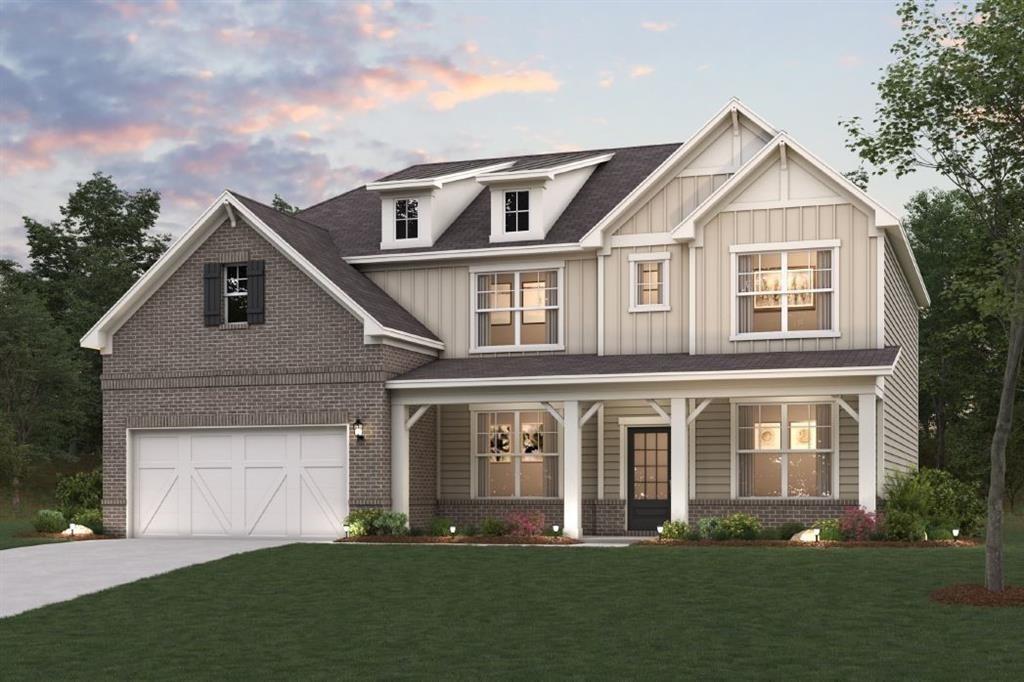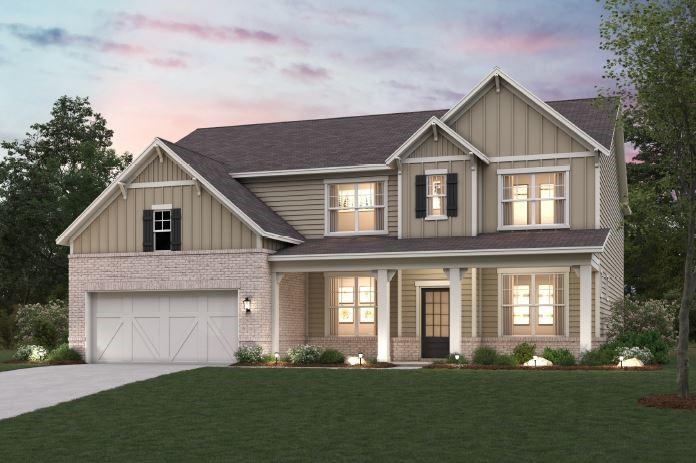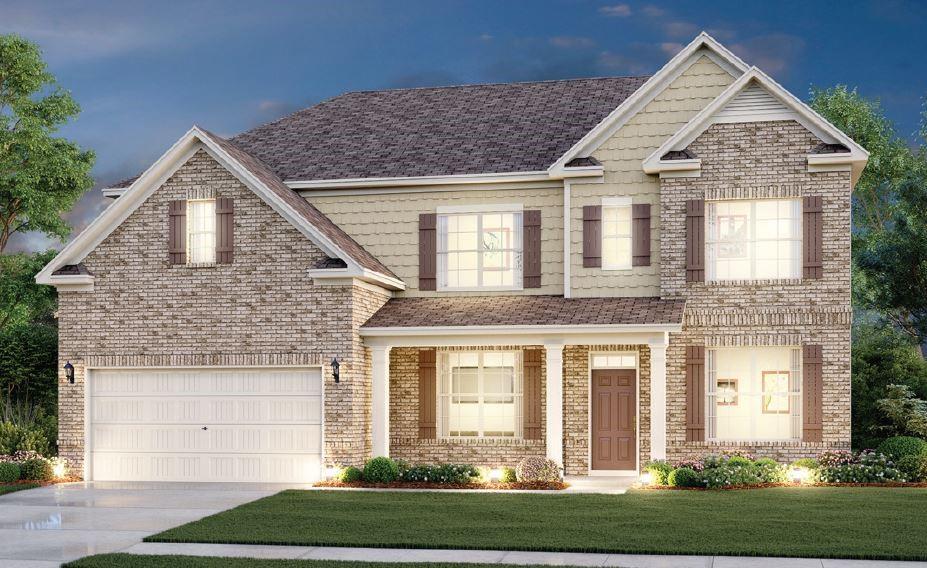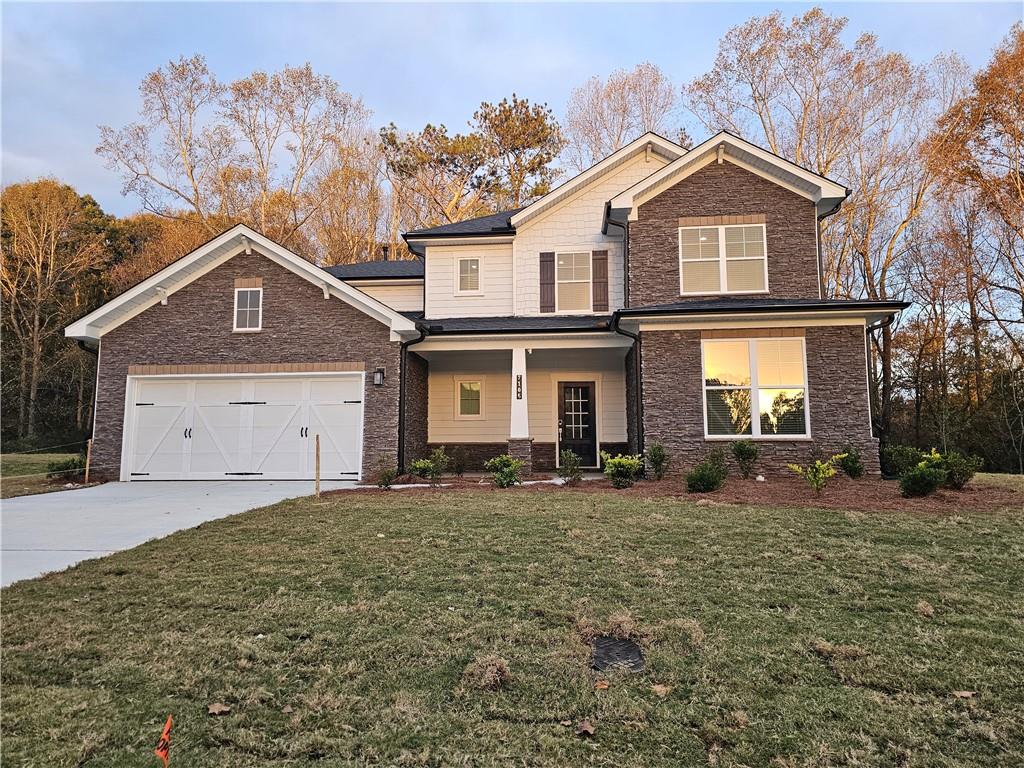Viewing Listing MLS# 409766335
Dawsonville, GA 30534
- 5Beds
- 4Full Baths
- N/AHalf Baths
- N/A SqFt
- 2024Year Built
- 0.51Acres
- MLS# 409766335
- Residential
- Single Family Residence
- Active
- Approx Time on Market20 days
- AreaN/A
- CountyForsyth - GA
- Subdivision Conner Farm
Overview
Welcome to The Spruce, a spectacular 5 BR/4BA two-story residence located in the sought after Forsyth County Schools, offering open and spacious living throughout. The main level features a formal dining room, study, spacious kitchen with lots of cabinets and countertops, sunny breakfast area, walk in pantry and great room with fireplace. A guest bedroom with access to the full bath and pocket office are conveniently located off the garage entry. The second level features the primary suite with L-shaped double vanity, separate tub and shower and spacious walk-in closet. The three additional bedrooms all have bath access with two sharing a Jack and Jill, each with its own vanity. A large loft and spacious laundry room complete the 2nd level. With a 3 car garage providing ample parking and storage space, The Spruce offers the perfect blend of luxury, functionality, and convenience. Indulge in the epitome of luxury living in The Spruce at Conner Farm, where every detail has been carefully curated to exceed your expectations.
Association Fees / Info
Hoa: Yes
Hoa Fees Frequency: Annually
Hoa Fees: 1200
Community Features: Homeowners Assoc, Lake, Near Schools, Near Shopping, Playground, Sidewalks
Association Fee Includes: Reserve Fund
Bathroom Info
Main Bathroom Level: 1
Total Baths: 4.00
Fullbaths: 4
Room Bedroom Features: Other
Bedroom Info
Beds: 5
Building Info
Habitable Residence: No
Business Info
Equipment: None
Exterior Features
Fence: None
Patio and Porch: Patio
Exterior Features: Other
Road Surface Type: Asphalt
Pool Private: No
County: Forsyth - GA
Acres: 0.51
Pool Desc: None
Fees / Restrictions
Financial
Original Price: $654,990
Owner Financing: No
Garage / Parking
Parking Features: Garage
Green / Env Info
Green Energy Generation: None
Handicap
Accessibility Features: None
Interior Features
Security Ftr: Carbon Monoxide Detector(s), Fire Alarm, Smoke Detector(s)
Fireplace Features: Electric
Levels: Two
Appliances: Dishwasher, Microwave
Laundry Features: Upper Level
Interior Features: Double Vanity, High Ceilings, High Ceilings 9 ft Lower, High Ceilings 9 ft Main, High Ceilings 9 ft Upper, Walk-In Closet(s)
Flooring: Stone
Spa Features: None
Lot Info
Lot Size Source: Estimated
Lot Features: Cul-De-Sac, Open Lot
Misc
Property Attached: No
Home Warranty: Yes
Open House
Other
Other Structures: None
Property Info
Construction Materials: Brick Front, HardiPlank Type
Year Built: 2,024
Property Condition: New Construction
Roof: Composition
Property Type: Residential Detached
Style: Traditional
Rental Info
Land Lease: No
Room Info
Kitchen Features: Kitchen Island, Pantry Walk-In
Room Master Bathroom Features: Other,Separate His/Hers
Room Dining Room Features: Butlers Pantry
Special Features
Green Features: Windows
Special Listing Conditions: None
Special Circumstances: None
Sqft Info
Building Area Source: Not Available
Tax Info
Tax Year: 2,024
Tax Parcel Letter: N/A
Unit Info
Utilities / Hvac
Cool System: Central Air
Electric: Other
Heating: Central
Utilities: Cable Available, Electricity Available, Phone Available, Sewer Available, Underground Utilities, Water Available
Sewer: Public Sewer
Waterfront / Water
Water Body Name: None
Water Source: Public
Waterfront Features: None
Directions
Use GPS to Model Home - 6270 Jewell Bennett Road, Dawsonville, GA 30534Listing Provided courtesy of Ccg Realty Group, Llc.
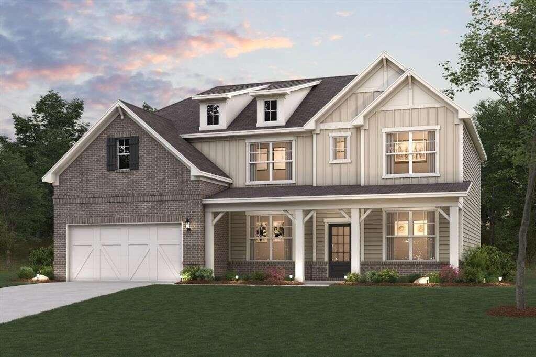
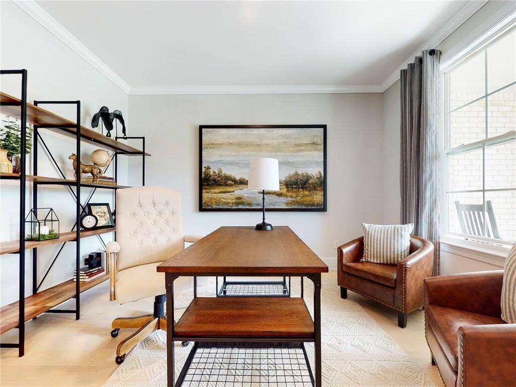
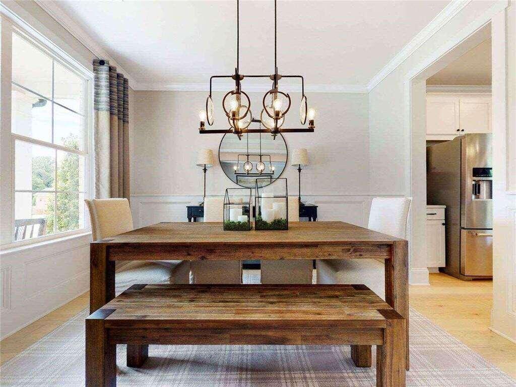
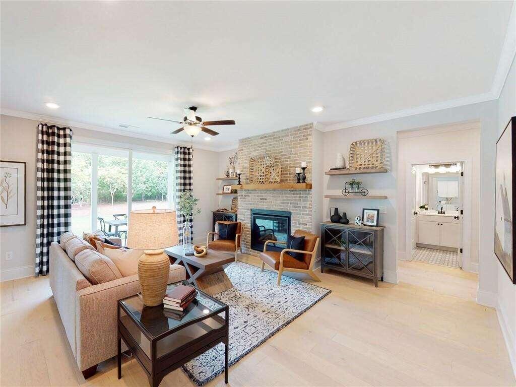
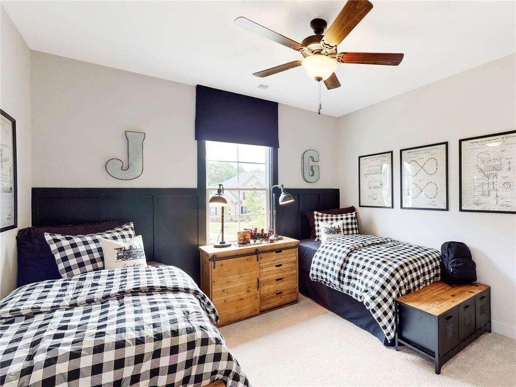
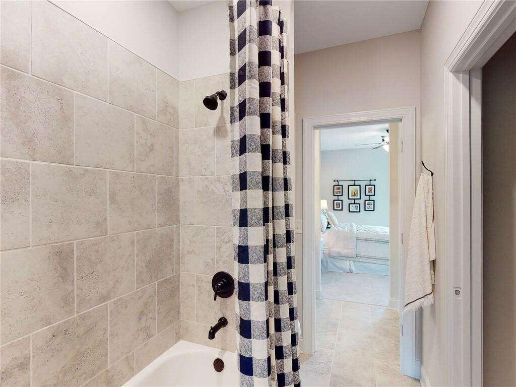
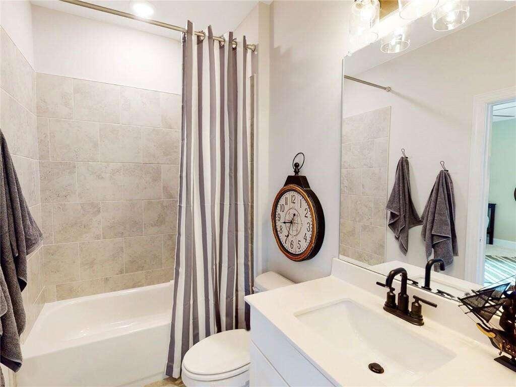
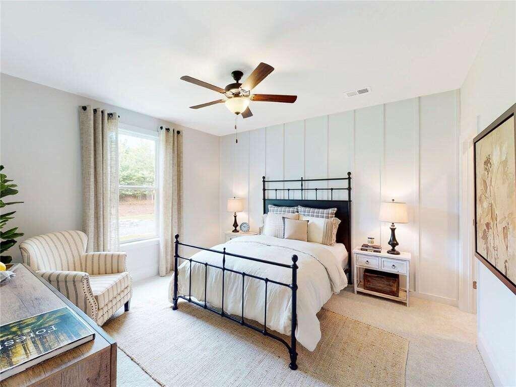
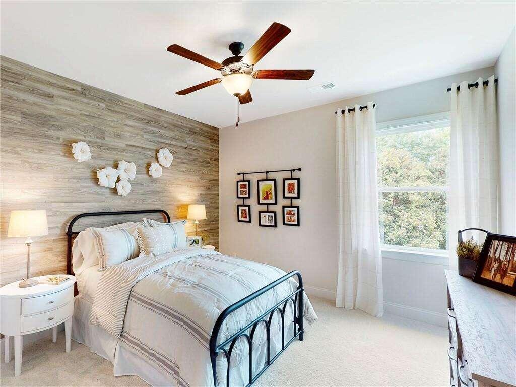
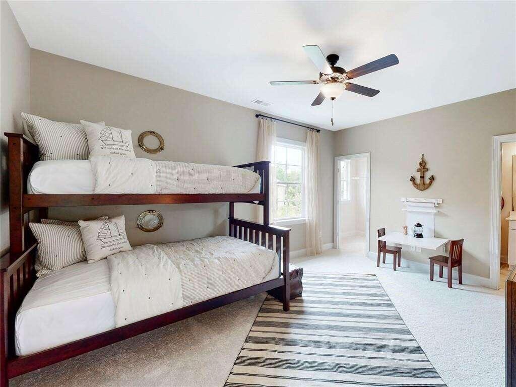
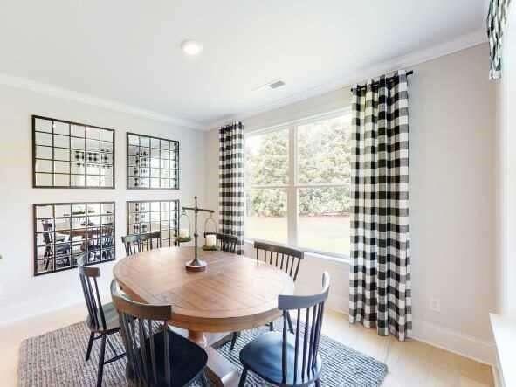
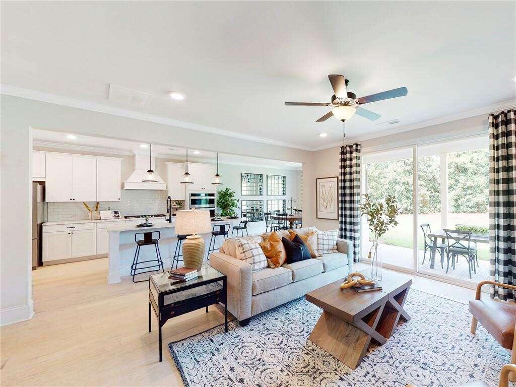
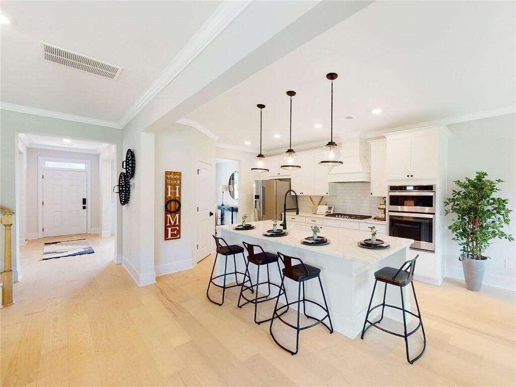
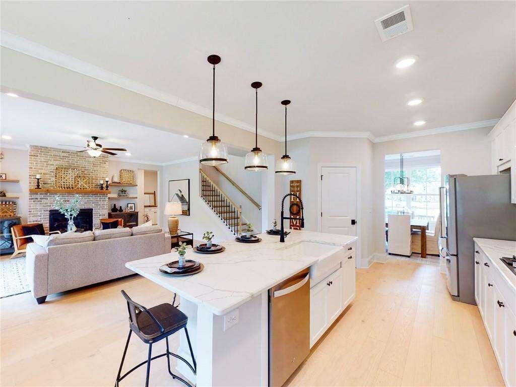
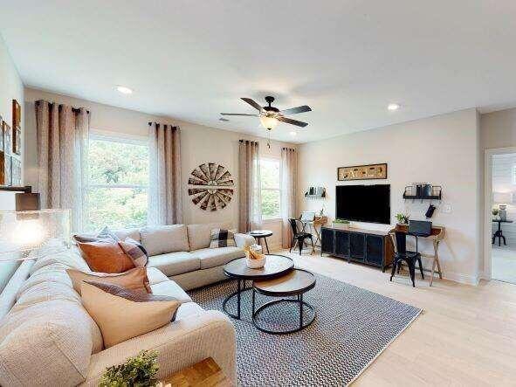
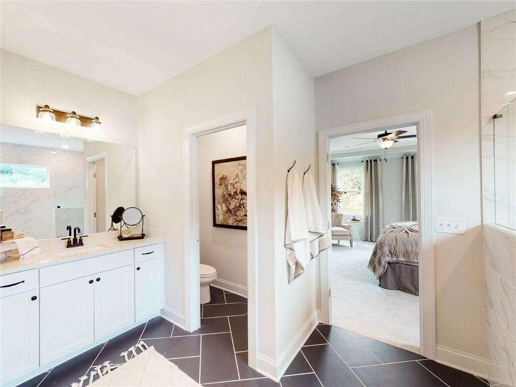
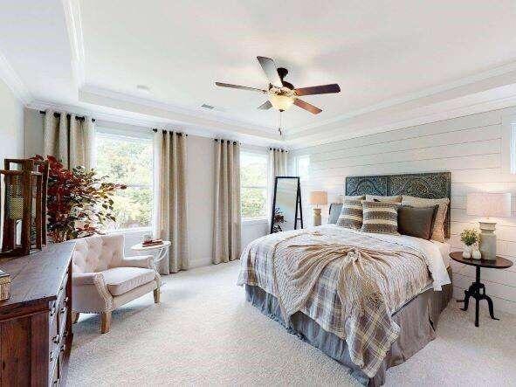
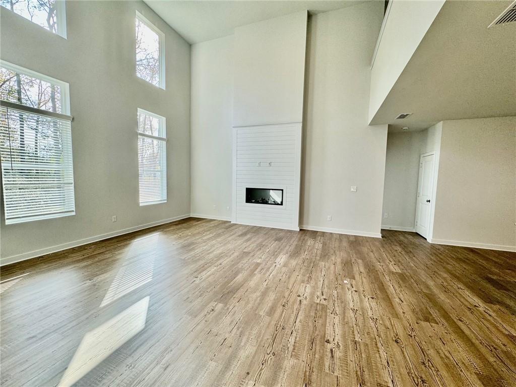
 MLS# 410874187
MLS# 410874187 