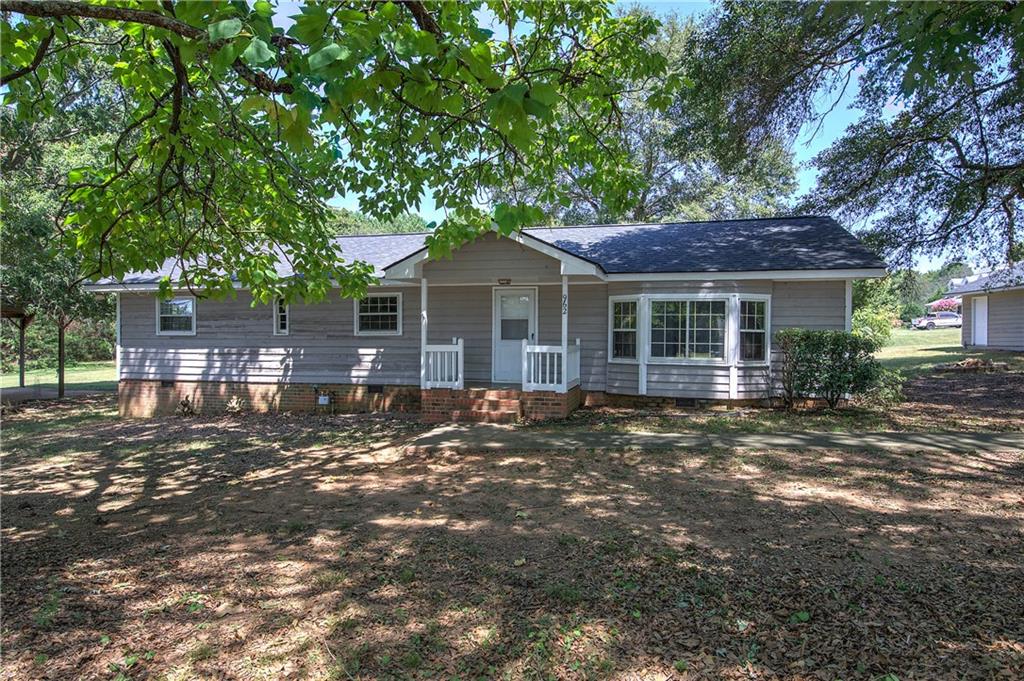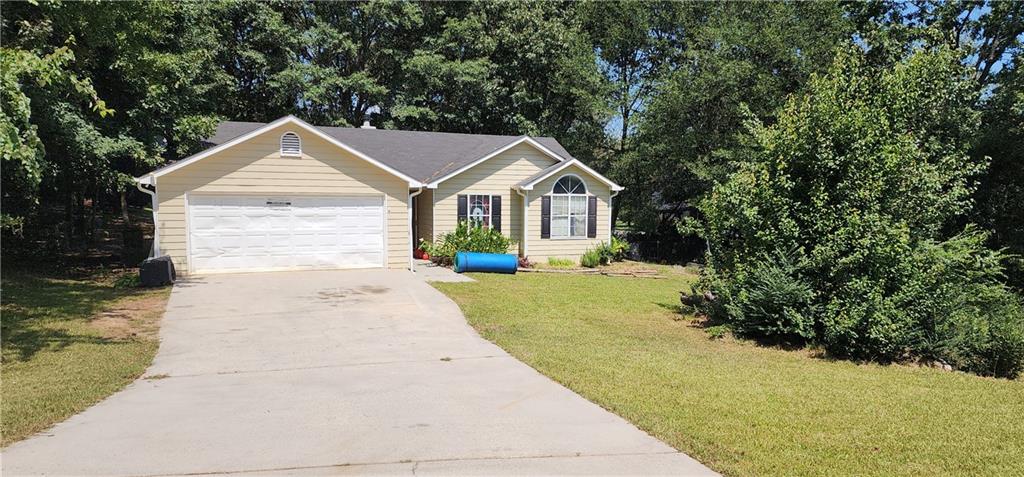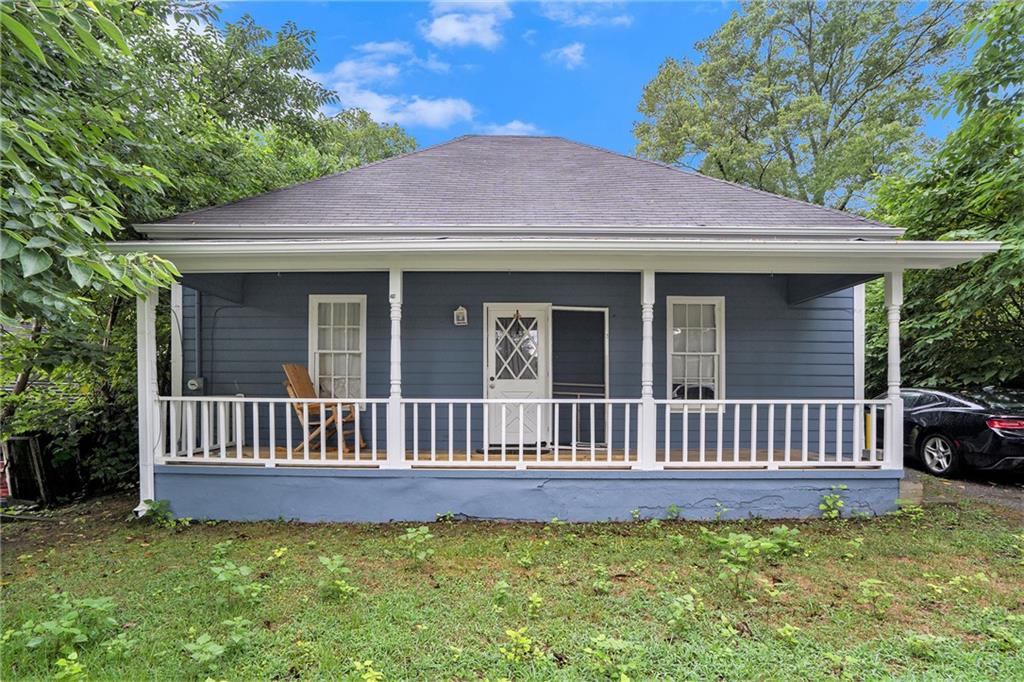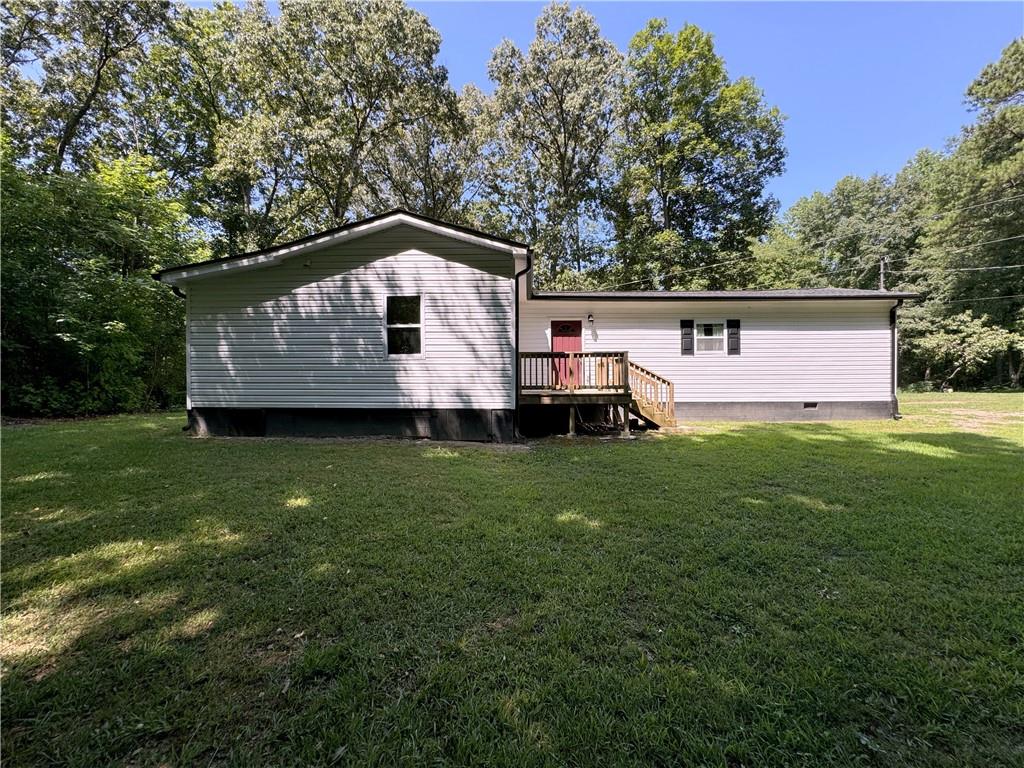Viewing Listing MLS# 409907645
Cartersville, GA 30121
- 2Beds
- 2Full Baths
- N/AHalf Baths
- N/A SqFt
- 1995Year Built
- 0.13Acres
- MLS# 409907645
- Residential
- Single Family Residence
- Active
- Approx Time on Market14 days
- AreaN/A
- CountyBartow - GA
- Subdivision The Villages at Grassdale
Overview
These do not become available very often! Check out this 2 BR/ 2 BA adorable cozy home in Cass School District. Featuring an open floor plan, it offers the perfect space for a family, roommate or empty nesters. The cathedral ceilings in the living room provide for natural light, and the patio just off the kitchen helps to expand your ability to entertain. Each bedroom has its own private bath. The loft just off the living room has a nook which brings additional space for an office, play area or storage. Top it off with a fenced in backyard so everyone can enjoy the outdoors. This home is close to shopping and schools and is less than 10 minutes from Downtown Cartersville.
Association Fees / Info
Hoa Fees: 100
Hoa: Yes
Hoa Fees Frequency: Quarterly
Hoa Fees: 100
Community Features: Homeowners Assoc
Hoa Fees Frequency: Quarterly
Association Fee Includes: Maintenance Grounds
Bathroom Info
Main Bathroom Level: 2
Total Baths: 2.00
Fullbaths: 2
Room Bedroom Features: Master on Main
Bedroom Info
Beds: 2
Building Info
Habitable Residence: No
Business Info
Equipment: None
Exterior Features
Fence: Fenced, Privacy
Patio and Porch: Covered, Side Porch
Exterior Features: Private Entrance
Road Surface Type: Asphalt
Pool Private: No
County: Bartow - GA
Acres: 0.13
Pool Desc: None
Fees / Restrictions
Financial
Original Price: $232,900
Owner Financing: No
Garage / Parking
Parking Features: Driveway, Level Driveway
Green / Env Info
Green Energy Generation: None
Handicap
Accessibility Features: None
Interior Features
Security Ftr: None
Fireplace Features: Factory Built, Gas Log
Levels: One and One Half
Appliances: Dishwasher, Disposal, Electric Range, Microwave, Refrigerator
Laundry Features: In Kitchen, Main Level
Interior Features: High Ceilings 10 ft Main, Vaulted Ceiling(s)
Flooring: Hardwood, Laminate
Spa Features: None
Lot Info
Lot Size Source: Public Records
Lot Features: Front Yard, Level
Lot Size: 51x125x50x118
Misc
Property Attached: No
Home Warranty: No
Open House
Other
Other Structures: None
Property Info
Construction Materials: Vinyl Siding
Year Built: 1,995
Property Condition: Resale
Roof: Composition
Property Type: Residential Detached
Style: Traditional
Rental Info
Land Lease: No
Room Info
Kitchen Features: Breakfast Bar, Cabinets Stain, Laminate Counters
Room Master Bathroom Features: Tub/Shower Combo
Room Dining Room Features: Other
Special Features
Green Features: None
Special Listing Conditions: None
Special Circumstances: Estate Owned
Sqft Info
Building Area Total: 960
Building Area Source: Public Records
Tax Info
Tax Amount Annual: 818
Tax Year: 2,024
Tax Parcel Letter: 0070K-0004-013
Unit Info
Utilities / Hvac
Cool System: Ceiling Fan(s), Central Air, Electric
Electric: 110 Volts
Heating: Electric
Utilities: Cable Available, Electricity Available, Phone Available, Sewer Available
Sewer: Public Sewer
Waterfront / Water
Water Body Name: None
Water Source: Public
Waterfront Features: None
Directions
JFH Parkway North to Grassdale Road, turn right on Grassdale Road, and Right on Village Drive. Home will be on your right.Listing Provided courtesy of Lakepoint Realty Group
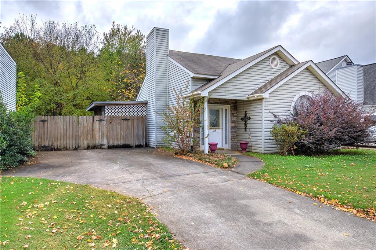
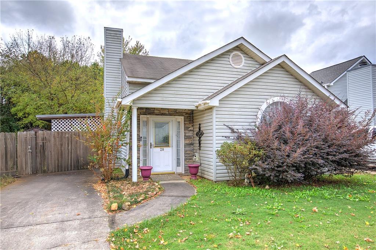
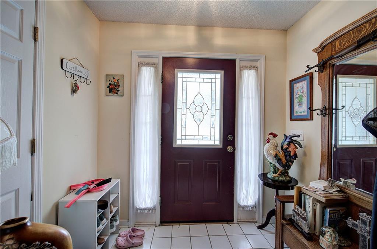
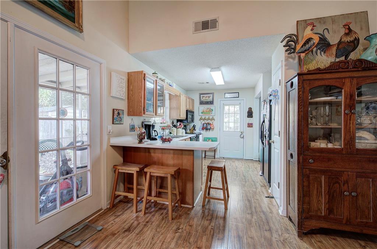
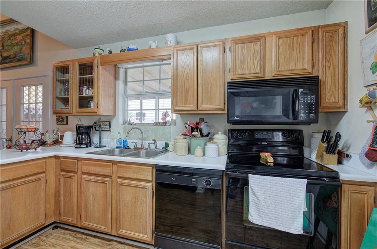
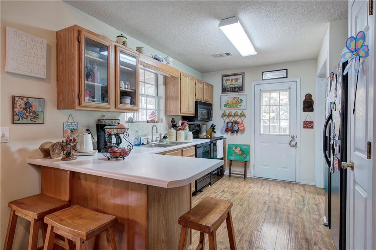
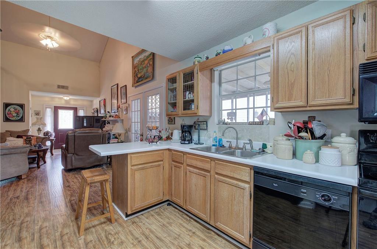
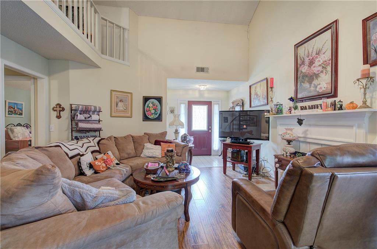
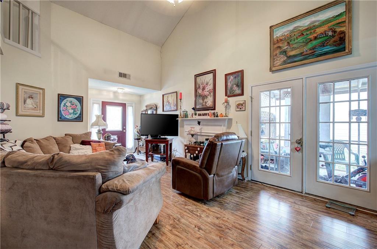
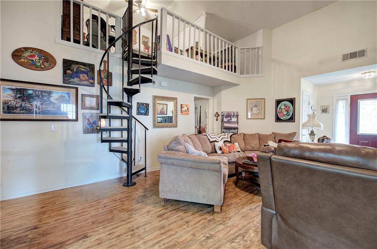
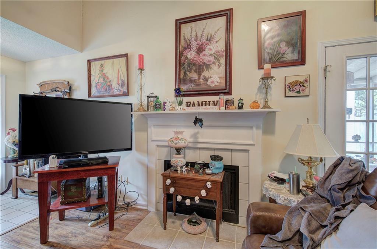
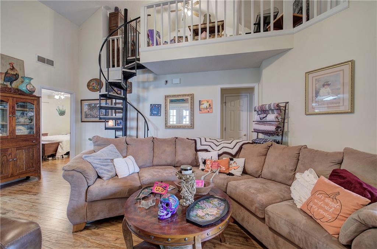
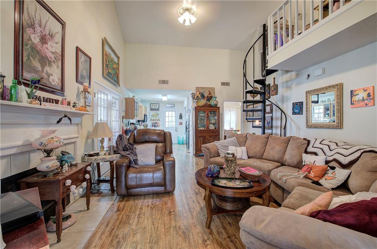
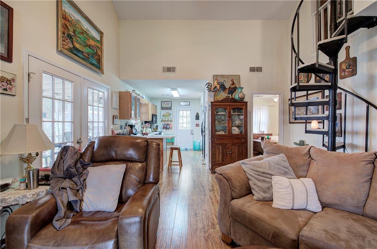
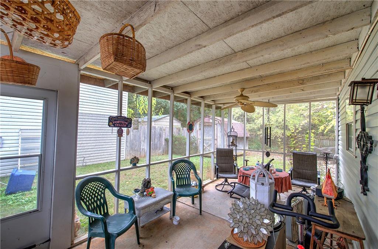
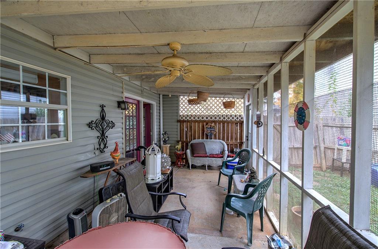
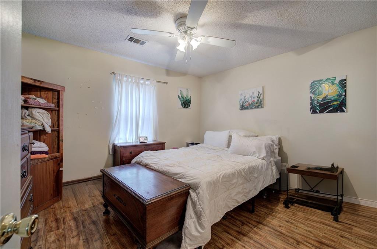
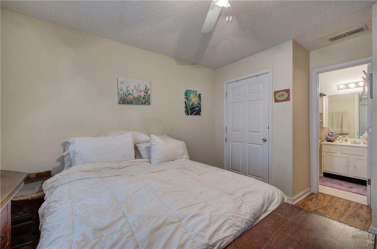
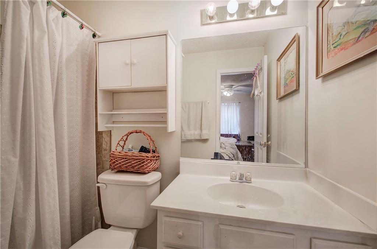
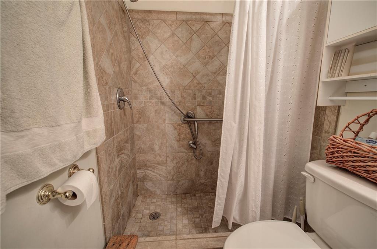
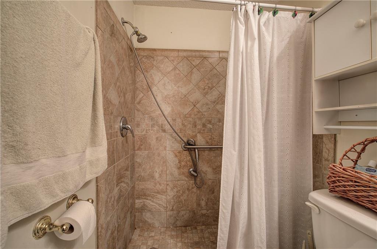
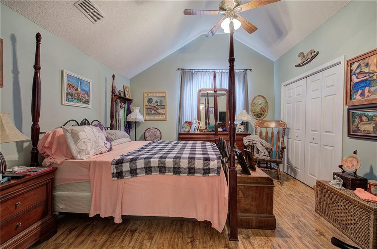
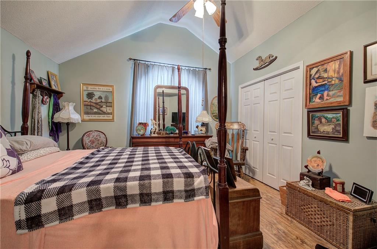
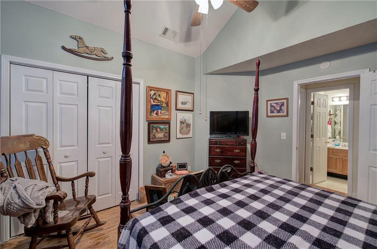
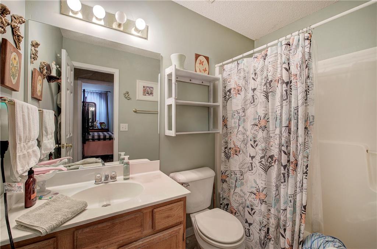
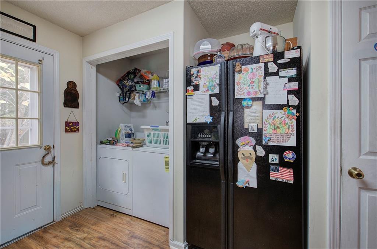
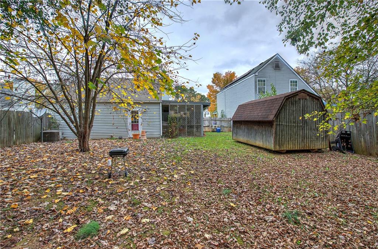
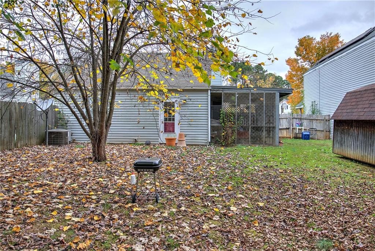
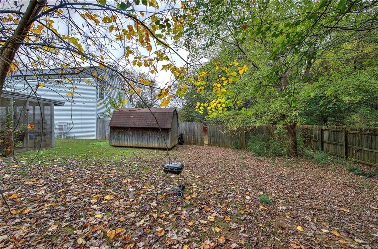
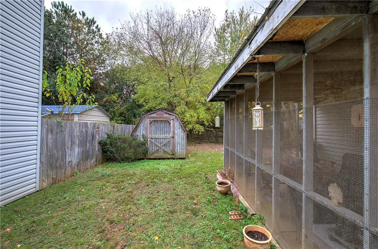
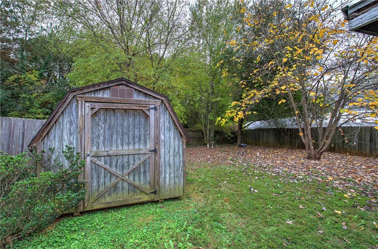
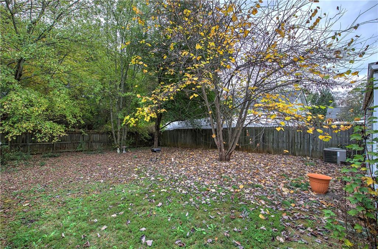
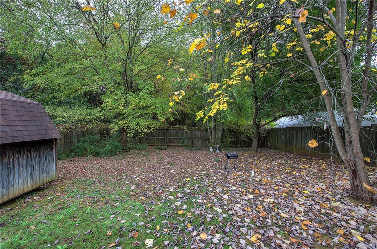
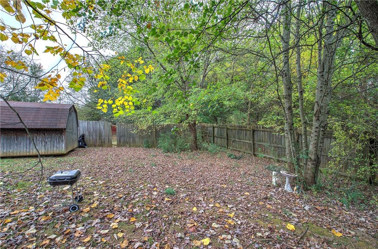
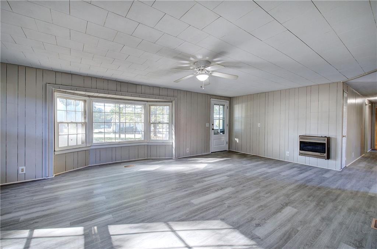
 MLS# 409087144
MLS# 409087144 