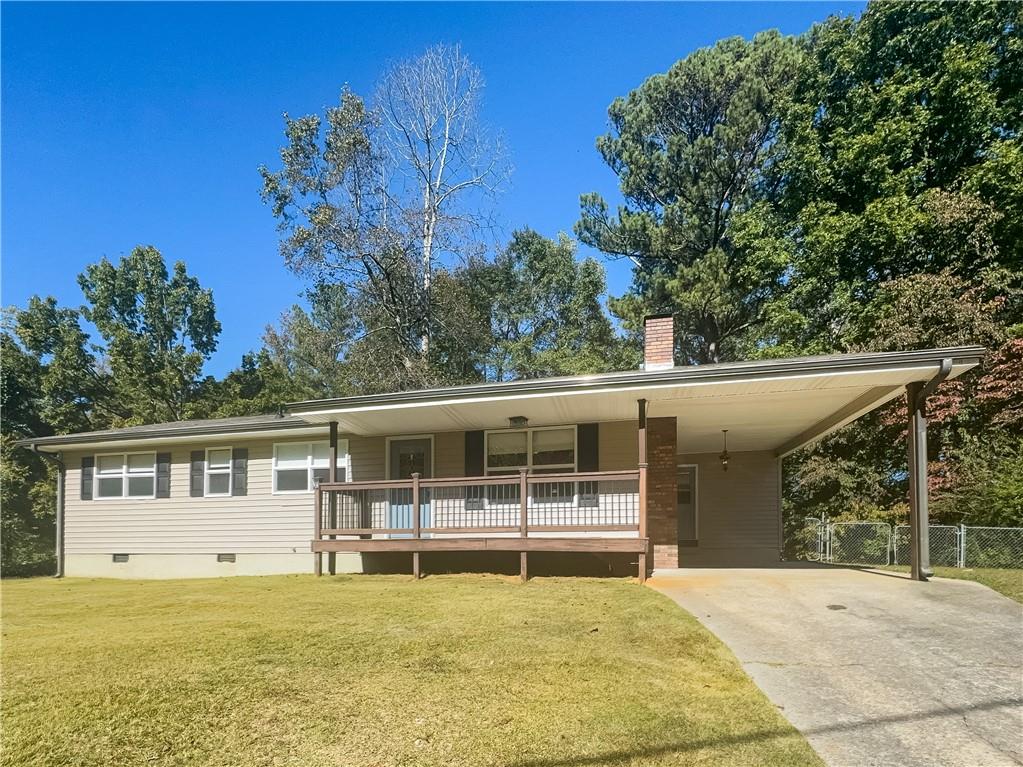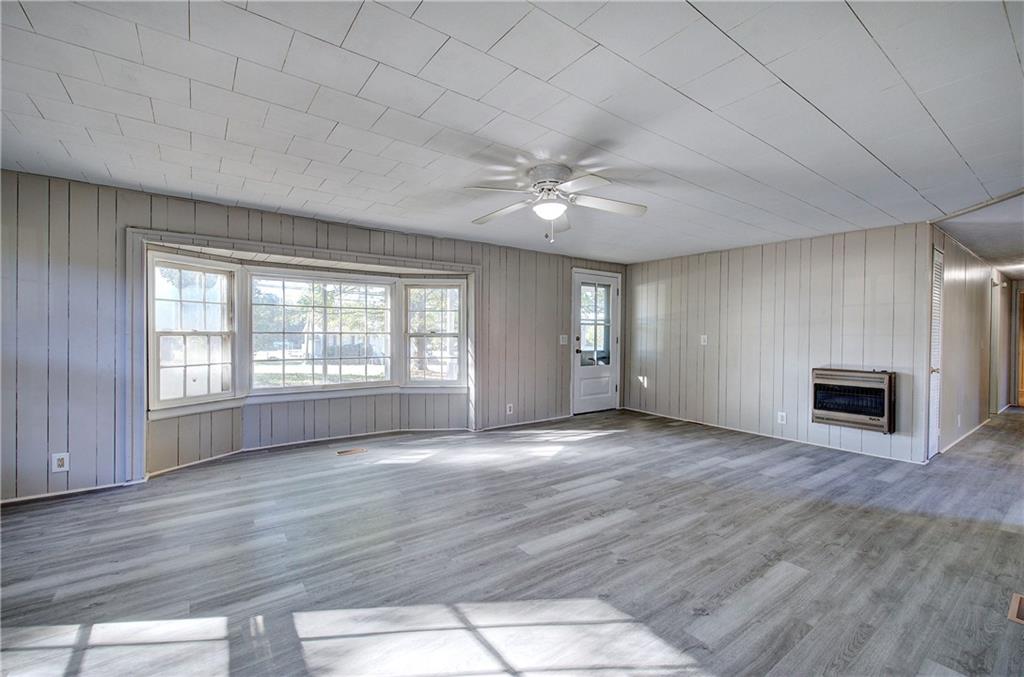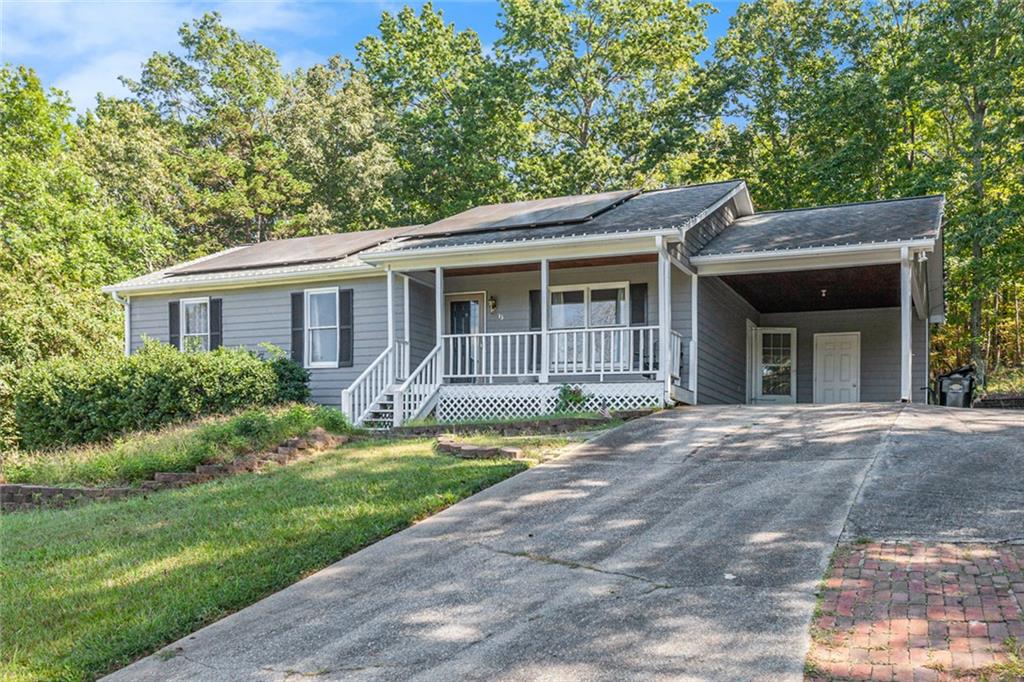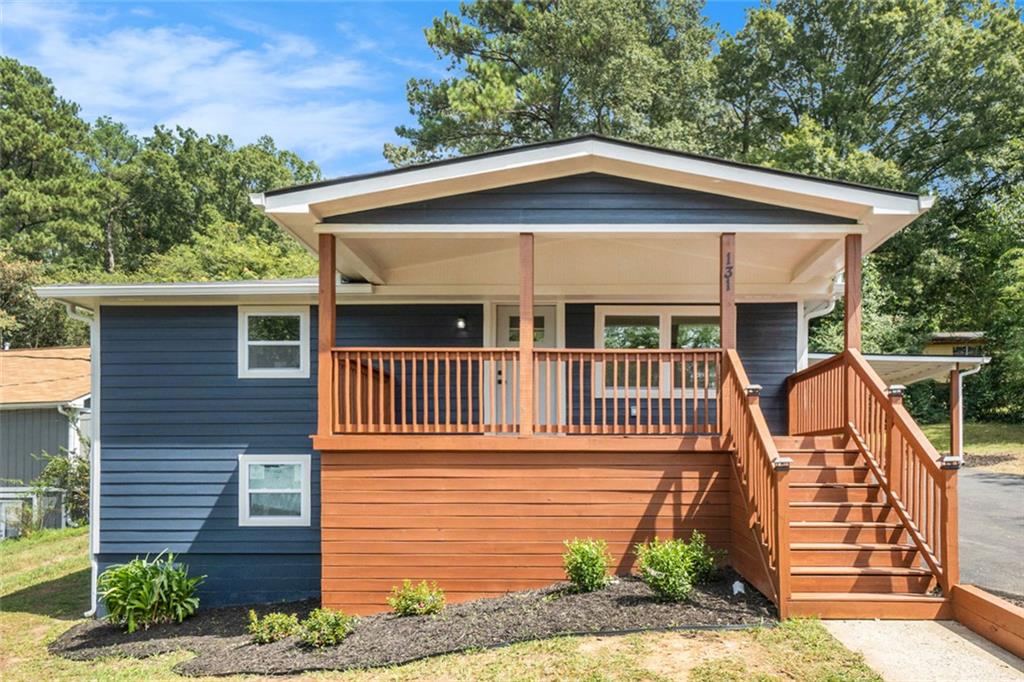Viewing Listing MLS# 392920028
Cartersville, GA 30120
- 3Beds
- 2Full Baths
- N/AHalf Baths
- N/A SqFt
- 1945Year Built
- 4.00Acres
- MLS# 392920028
- Residential
- Single Family Residence
- Active
- Approx Time on Market3 months, 16 days
- AreaN/A
- CountyBartow - GA
- Subdivision None
Overview
Look no further if peace and tranquility are what you are after. Nestled among trees, this updated home provides the privacy you desire along with the convenience of being situated within 4 miles of shops and restaurants in Downtown Cartersville. Imagine waking up to the sight of deer grazing just beyond your living room window, or enjoying the serene blend of lush grass and woods in your expansive yard. With a carport providing covered parking for two cars and an additional outbuilding for storage nestled near a flourishing peach tree, this property effortlessly combines practicality with natural beauty. Inside you will find a split bedroom plan, that ensures privacy for all. The secluded owners suite boasts a spacious walk-in closet, offering a peaceful retreat within your own home. Low-maintenance vinyl plank flooring spans the main living areas, creating a modern and inviting atmosphere. The heart of the home is the open kitchen equipped with modern stainless steel appliances and elegant granite countertops. To complete the picture, this home is served by well water, providing for your household needs. Experience the ultimate in privacy, where neighbors are unseen and the beauty of nature surrounds you at every turn.
Association Fees / Info
Hoa: No
Community Features: None
Bathroom Info
Main Bathroom Level: 2
Total Baths: 2.00
Fullbaths: 2
Room Bedroom Features: Split Bedroom Plan
Bedroom Info
Beds: 3
Building Info
Habitable Residence: No
Business Info
Equipment: None
Exterior Features
Fence: None
Patio and Porch: Deck
Exterior Features: Storage
Road Surface Type: Gravel
Pool Private: No
County: Bartow - GA
Acres: 4.00
Pool Desc: None
Fees / Restrictions
Financial
Original Price: $299,900
Owner Financing: No
Garage / Parking
Parking Features: Carport, Detached, Driveway
Green / Env Info
Green Energy Generation: None
Handicap
Accessibility Features: None
Interior Features
Security Ftr: None
Fireplace Features: None
Levels: One
Appliances: Dishwasher, Electric Range, Electric Water Heater, Microwave
Laundry Features: Electric Dryer Hookup, In Bathroom
Interior Features: High Ceilings 9 ft Main, Walk-In Closet(s)
Flooring: Carpet, Vinyl
Spa Features: None
Lot Info
Lot Size Source: Appraiser
Lot Features: Back Yard, Front Yard, Level, Private, Wooded
Misc
Property Attached: No
Home Warranty: No
Open House
Other
Other Structures: Outbuilding
Property Info
Construction Materials: Vinyl Siding
Year Built: 1,945
Property Condition: Resale
Roof: Composition
Property Type: Residential Detached
Style: Ranch
Rental Info
Land Lease: No
Room Info
Kitchen Features: Cabinets Other, Eat-in Kitchen, Stone Counters, View to Family Room
Room Master Bathroom Features: Separate Tub/Shower
Room Dining Room Features: Great Room
Special Features
Green Features: None
Special Listing Conditions: Real Estate Owned
Special Circumstances: No disclosures from Seller, Sold As/Is
Sqft Info
Building Area Total: 1350
Building Area Source: Appraiser
Tax Info
Tax Amount Annual: 936
Tax Year: 2,022
Tax Parcel Letter: 0057E-0001-009
Unit Info
Utilities / Hvac
Cool System: None
Electric: 110 Volts
Heating: Forced Air
Utilities: Electricity Available
Sewer: Septic Tank
Waterfront / Water
Water Body Name: None
Water Source: Well
Waterfront Features: None
Directions
From Sugar Valley, head south on Weems Rd. Turn onto Weems Spur SW from either direction. At the mailboxes turn rt onto Weems Spur which is a gravel rd. The gravel road will dead end into the subject.Listing Provided courtesy of Southern Reo Associates, Llc
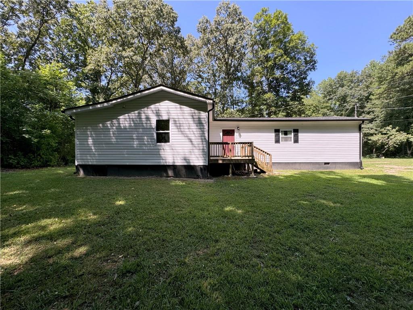
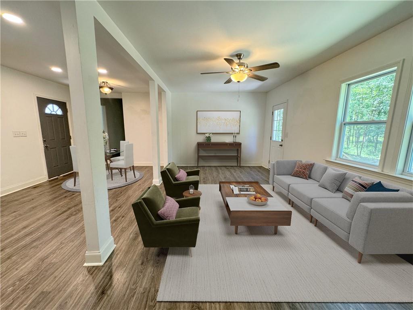
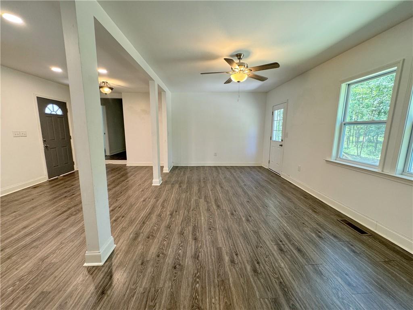
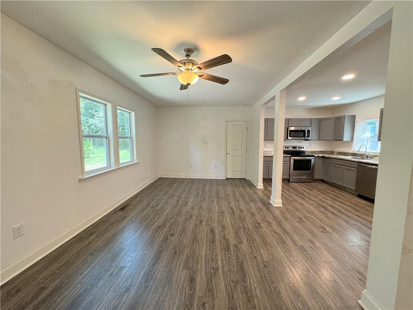
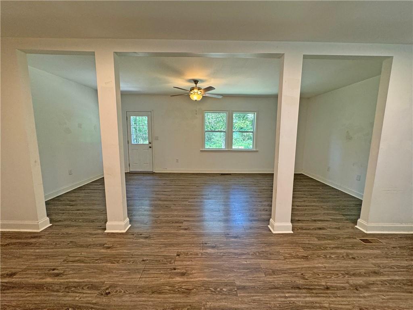
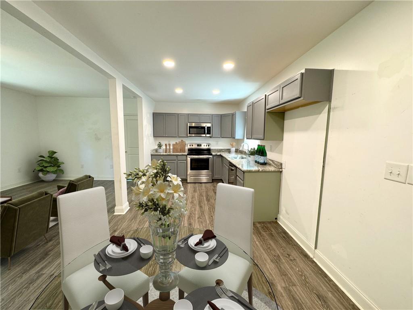
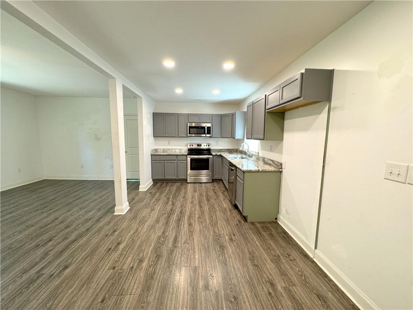
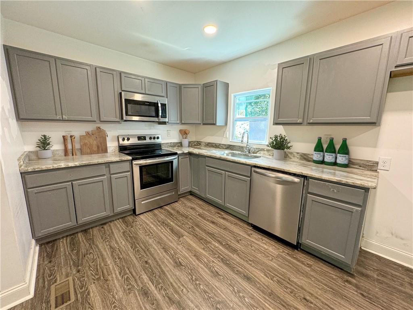
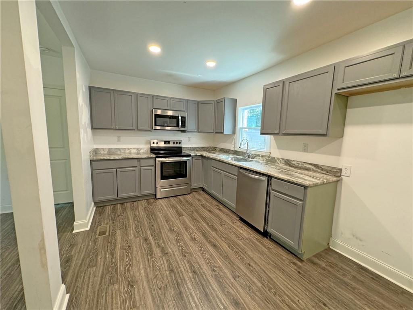
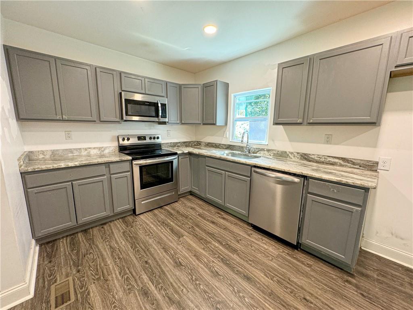
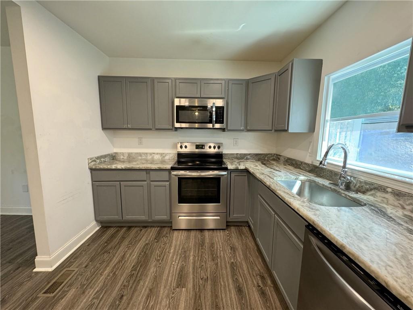
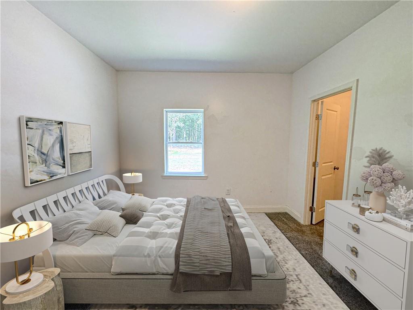
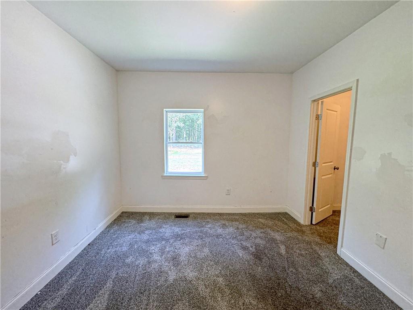
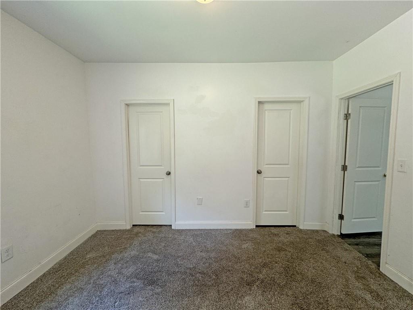
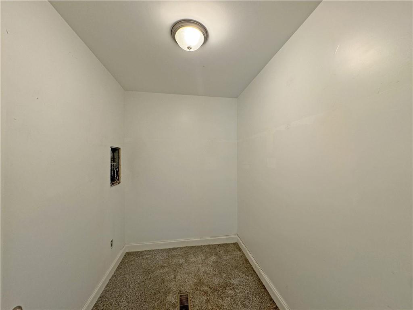
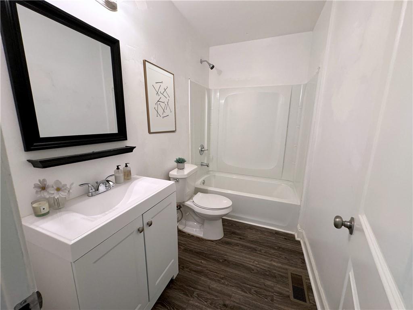
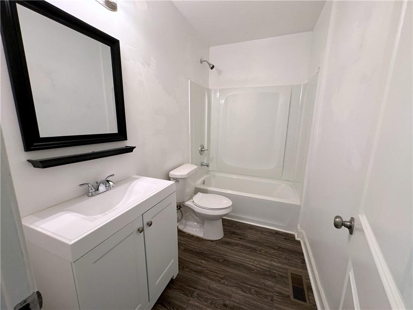
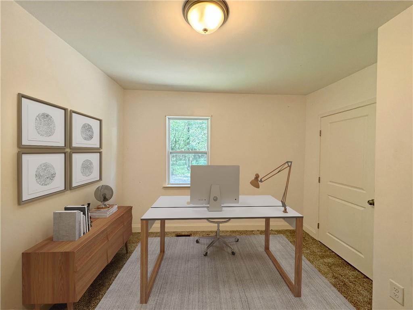
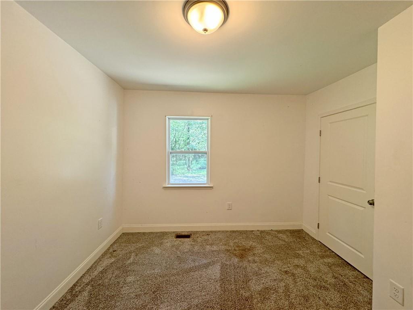
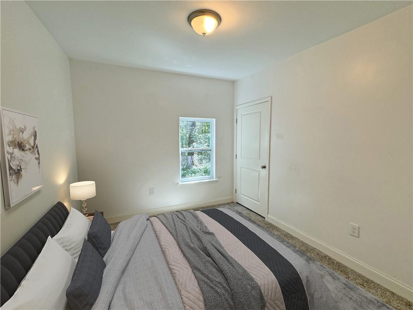
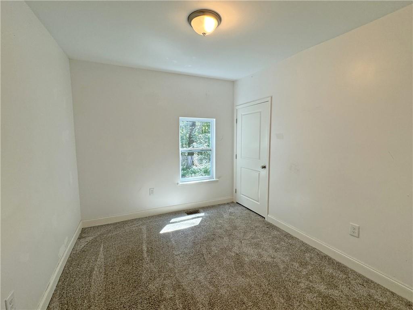
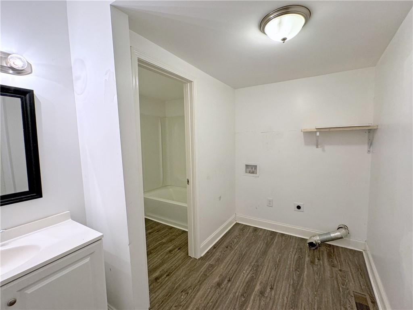
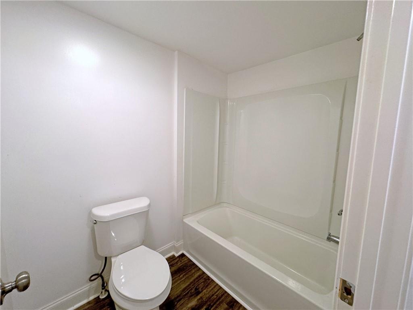
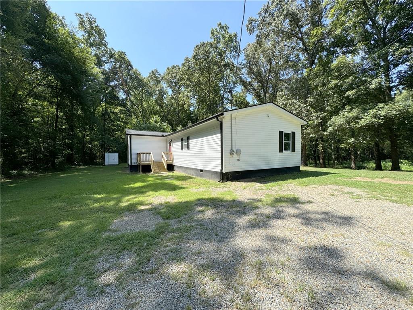
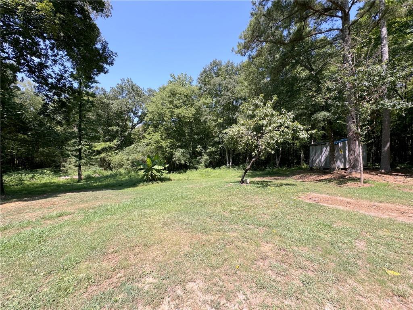
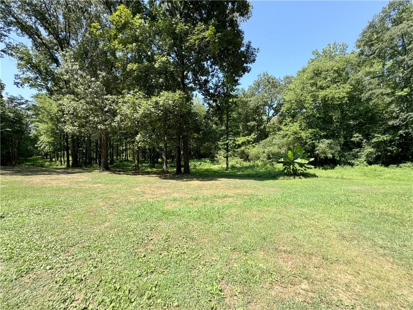
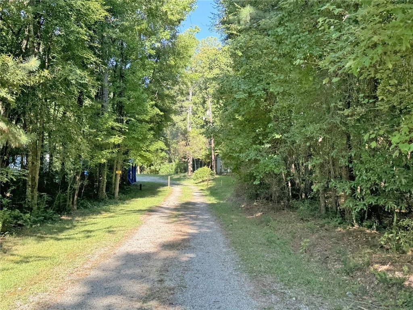
 MLS# 411589348
MLS# 411589348 