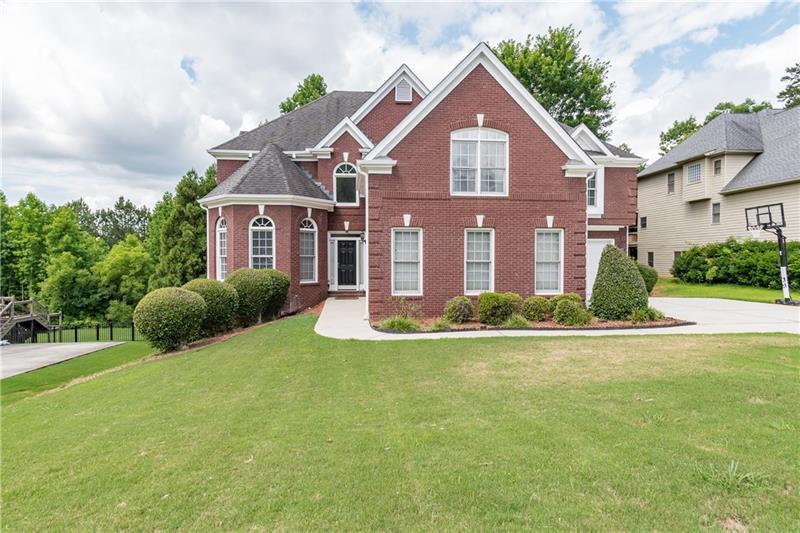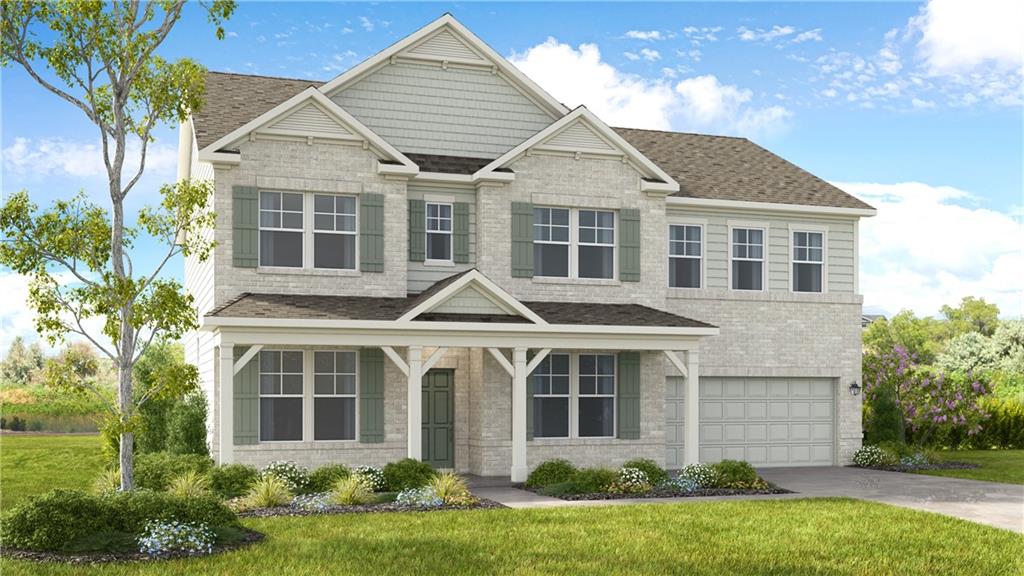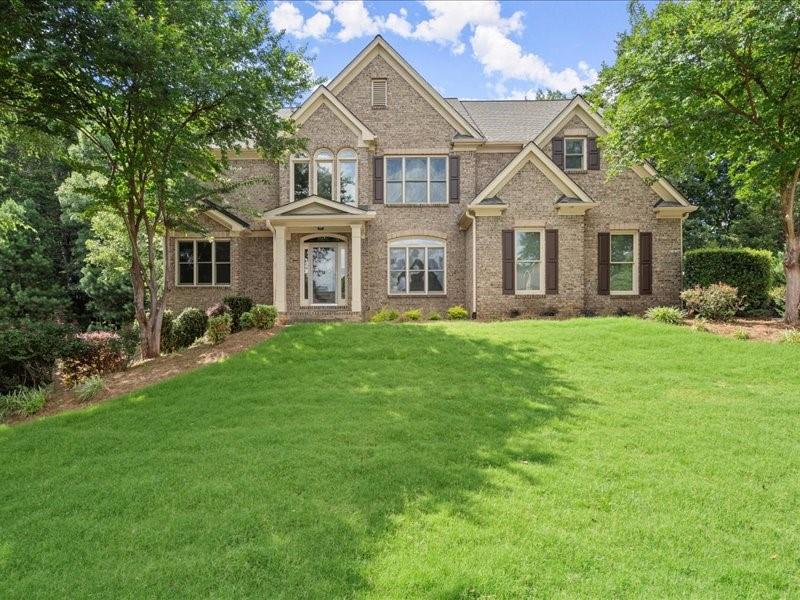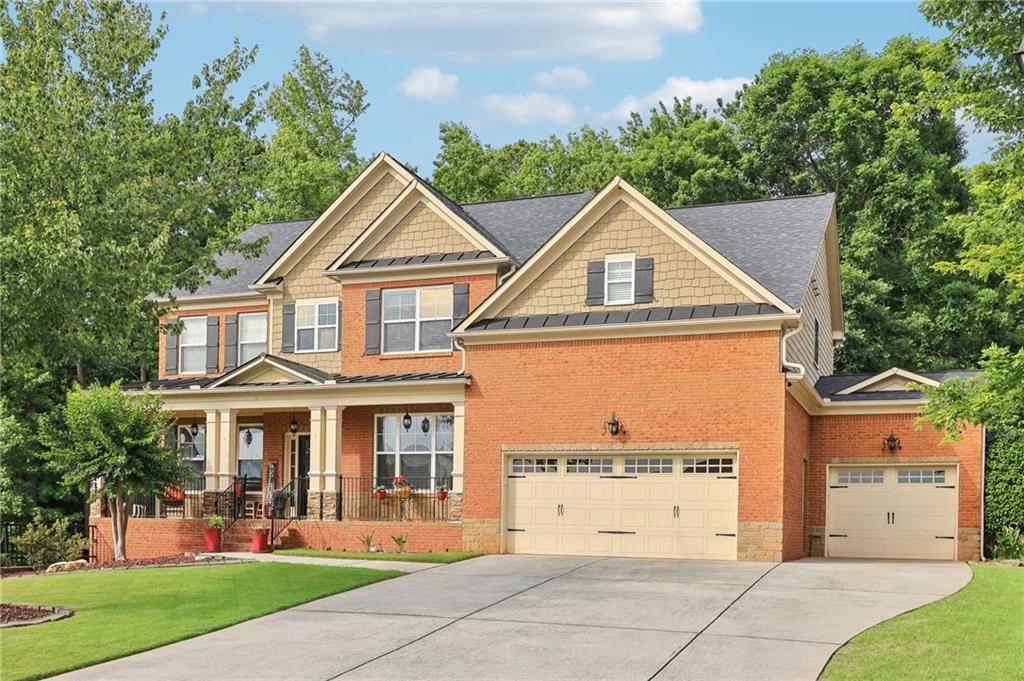Viewing Listing MLS# 409874314
Buford, GA 30518
- 5Beds
- 4Full Baths
- 1Half Baths
- N/A SqFt
- 2024Year Built
- 0.24Acres
- MLS# 409874314
- Residential
- Single Family Residence
- Active
- Approx Time on Market10 days
- AreaN/A
- CountyGwinnett - GA
- Subdivision Overlook at Lanier
Overview
MLS#7478710 Ready Now! The Aiken exemplifies adaptability, seamlessly accommodating various lifestyles. On its main floor, it features a full bedroom and bathroom, a formal dining room, a multipurpose area, and an open-plan kitchen and living space. Upstairs, discover four additional bedrooms, including a primary suite boasting a spacious walk-in closet, double vanity, walk-in shower, and luxurious soaking tub. The loft offers extra entertainment possibilities, while three secondary bedrooms and two full bathrooms round off the upper level. Structural options include: covered outdoor living, tray ceiling, bath 3, tub and shower at owner's bath, and loft.
Association Fees / Info
Hoa: Yes
Hoa Fees Frequency: Annually
Hoa Fees: 1075
Community Features: Homeowners Assoc
Association Fee Includes: Reserve Fund
Bathroom Info
Main Bathroom Level: 1
Halfbaths: 1
Total Baths: 5.00
Fullbaths: 4
Room Bedroom Features: Oversized Master
Bedroom Info
Beds: 5
Building Info
Habitable Residence: No
Business Info
Equipment: None
Exterior Features
Fence: None
Patio and Porch: Covered, Front Porch, Rear Porch
Exterior Features: None
Road Surface Type: Asphalt
Pool Private: No
County: Gwinnett - GA
Acres: 0.24
Pool Desc: None
Fees / Restrictions
Financial
Original Price: $759,000
Owner Financing: No
Garage / Parking
Parking Features: Garage, Garage Door Opener, Garage Faces Front
Green / Env Info
Green Energy Generation: None
Handicap
Accessibility Features: None
Interior Features
Security Ftr: Carbon Monoxide Detector(s), Smoke Detector(s)
Fireplace Features: Gas Log, Gas Starter, Glass Doors, Great Room
Levels: Two
Appliances: Electric Range, Gas Cooktop, Range Hood
Laundry Features: Laundry Room, Upper Level
Interior Features: High Ceilings 9 ft Main, High Ceilings 9 ft Upper, High Speed Internet, Tray Ceiling(s)
Flooring: Ceramic Tile, Hardwood
Spa Features: None
Lot Info
Lot Size Source: Estimated
Lot Features: Back Yard, Front Yard, Landscaped
Lot Size: 125x106
Misc
Property Attached: No
Home Warranty: Yes
Open House
Other
Other Structures: None
Property Info
Construction Materials: Brick Front, Cement Siding
Year Built: 2,024
Property Condition: New Construction
Roof: Composition
Property Type: Residential Detached
Style: Traditional
Rental Info
Land Lease: No
Room Info
Kitchen Features: Cabinets White, Kitchen Island, Pantry Walk-In, Solid Surface Counters, View to Family Room
Room Master Bathroom Features: Double Vanity,Separate Tub/Shower
Room Dining Room Features: Great Room,Separate Dining Room
Special Features
Green Features: HVAC, Insulation, Thermostat, Windows
Special Listing Conditions: None
Special Circumstances: None
Sqft Info
Building Area Total: 3508
Building Area Source: Builder
Tax Info
Tax Year: 2,024
Tax Parcel Letter: NA Lot 4
Unit Info
Utilities / Hvac
Cool System: Central Air, Zoned
Electric: None
Heating: Natural Gas, Zoned
Utilities: Natural Gas Available, Sewer Available, Underground Utilities
Sewer: Public Sewer
Waterfront / Water
Water Body Name: None
Water Source: Public
Waterfront Features: None
Directions
Model is located at:1765 Buford Dam RoadBuford , GA 30518Listing Provided courtesy of Taylor Morrison Realty Of Georgia, Inc.
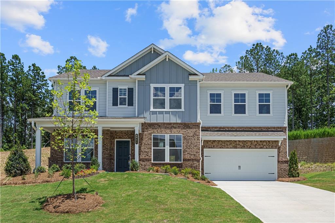
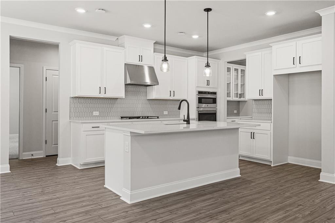
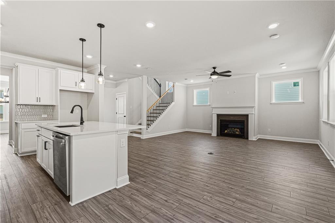
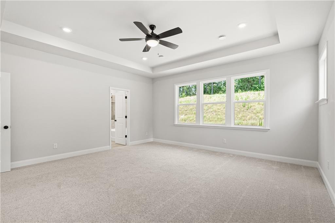
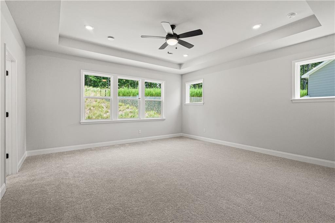
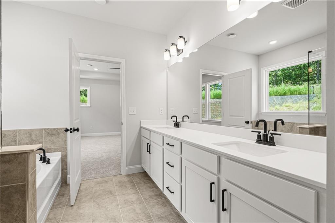
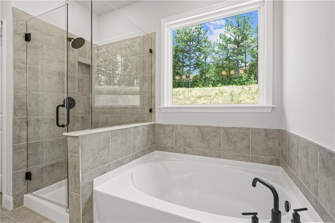
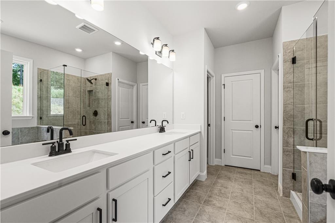
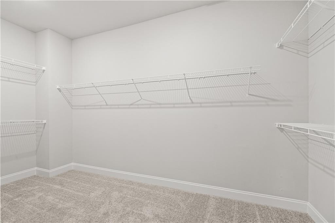
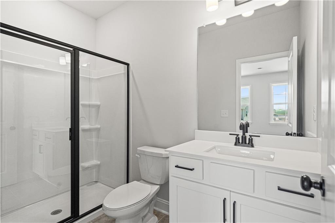
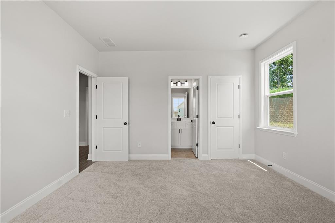
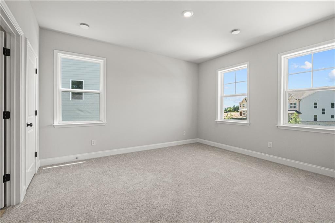
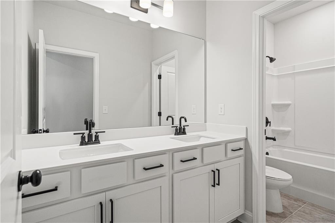
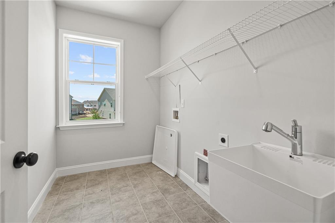
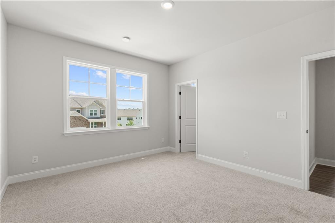
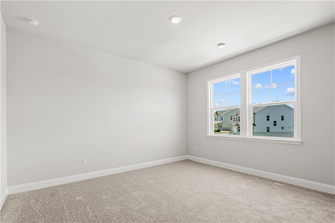
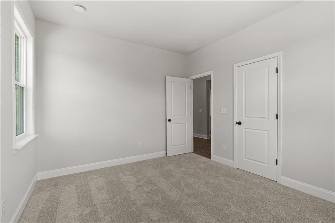
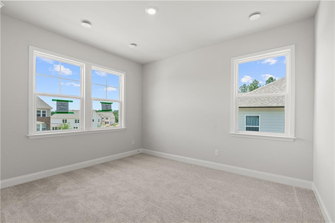
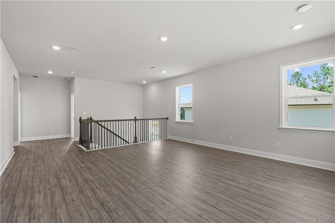
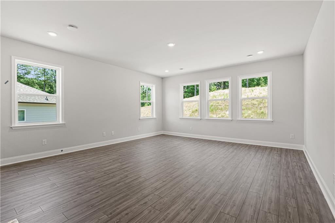
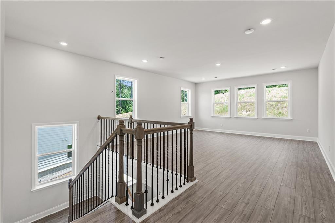
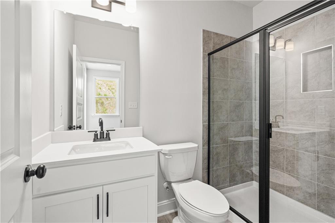
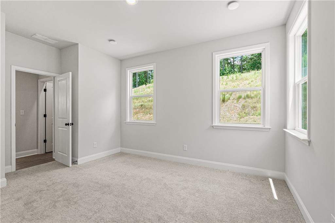
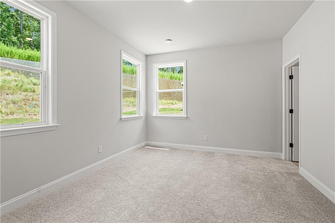
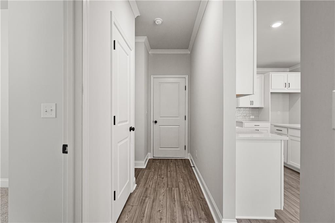
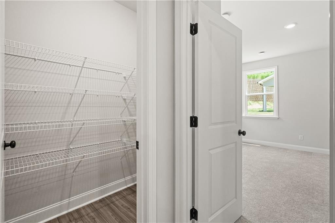
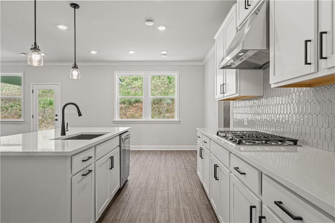
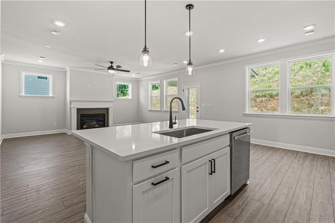
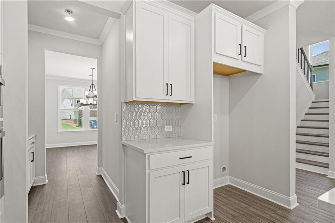
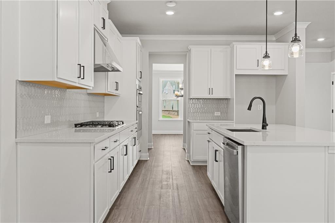
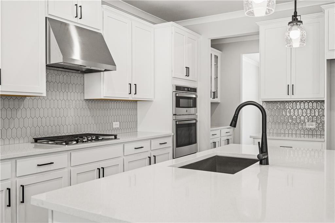
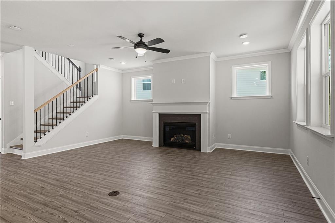
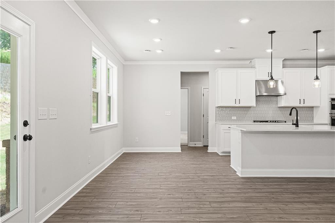
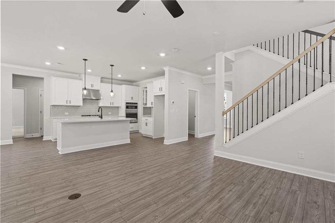
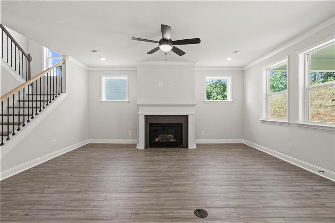
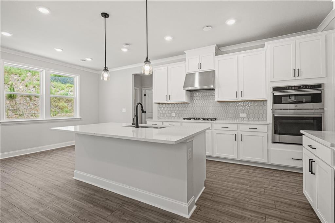
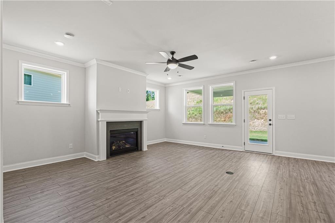
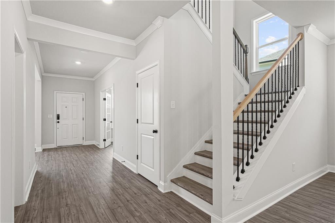
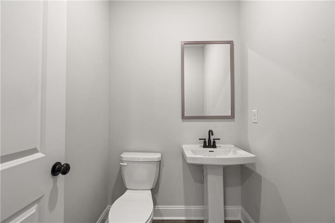
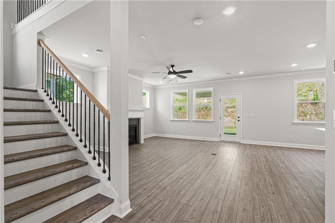
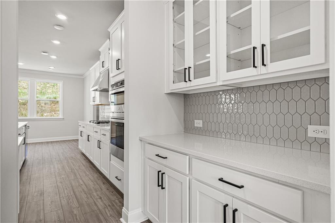
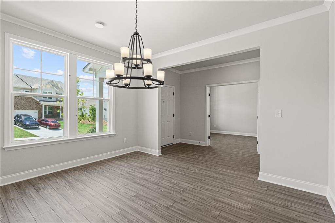
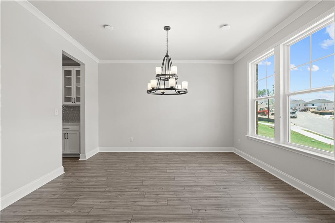
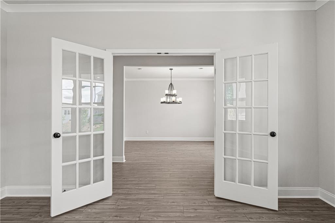
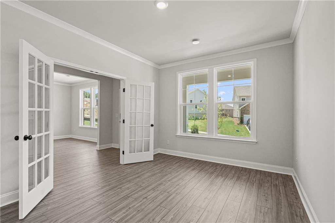
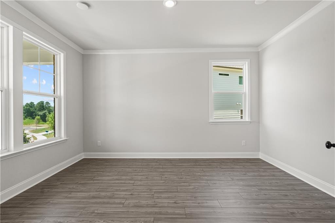
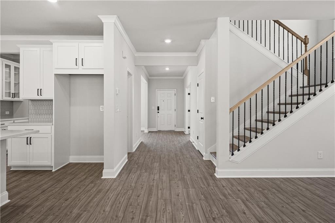
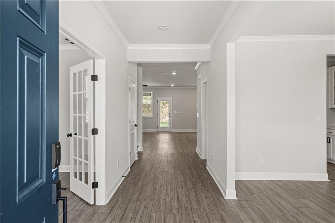
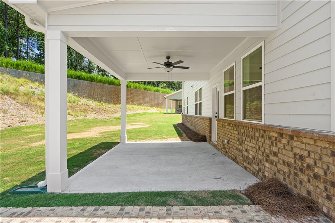
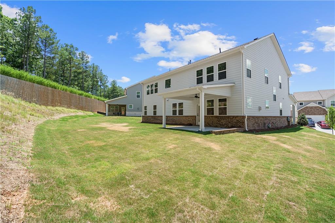
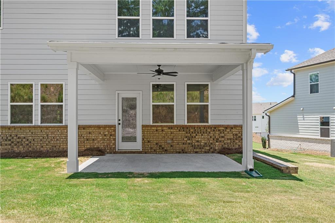
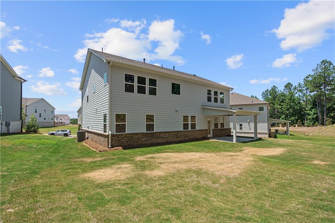
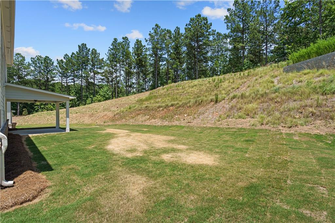
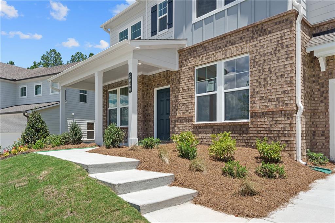
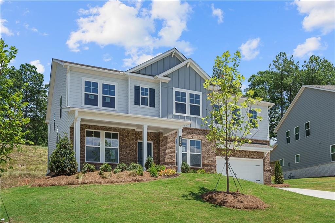
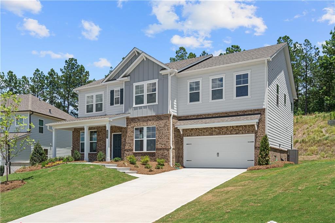
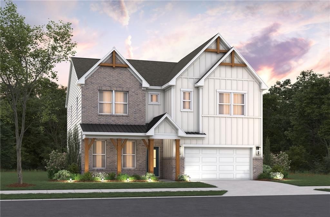
 MLS# 408912293
MLS# 408912293 