Viewing Listing MLS# 387351240
Buford, GA 30518
- 7Beds
- 5Full Baths
- N/AHalf Baths
- N/A SqFt
- 2007Year Built
- 0.45Acres
- MLS# 387351240
- Residential
- Single Family Residence
- Active
- Approx Time on Market3 months, 29 days
- AreaN/A
- CountyHall - GA
- Subdivision Wildwood
Overview
Immerse yourself in the pinnacle of luxury living with this exceptional 7-bedroom, 5-full bath brick home, nestled in the heart of a vibrant community. From the meticulously landscaped front yard to the timeless charm of crown molding details, this residence exudes sophistication and style from every angle. Step inside through the grand foyer, where soaring 22-foot ceilings and abundant natural light welcome you into the expansive living spaces. The gourmet chef's kitchen is a culinary haven, boasting top-of-the-line appliances, ample counter space, and a gorgeous island perfect for both cooking and gathering.Entertain guests in the formal dining room, where elegant touches and refined finishes set the stage for memorable gatherings. The spacious living room features built-in shelves, adding both functionality and charm to the already inviting space. Step outside onto the expansive deck, where you can dine al fresco or simply relax and take in the serene views of the lush green backyard and mature trees.On the main level, a convenient bedroom and full bathroom offer flexibility for guests or multi-generational living. Ascend the staircase to discover the primary suite, a luxurious retreat complete with a spacious walk-in closet and a spa-like bathroom featuring a double vanity, separate shower, and large soaking tub. The second level also boasts three additional bedrooms, and two well-appointed bathrooms providing unparalleled comfort and privacy for family members or guests. With spacious closets and ample storage space throughout the home, organization is effortless and every item has its place. Entertaining is a delight in the fully finished basement, offering versatile spaces for gatherings and leisure activities. And with a three-car garage providing convenient parking and storage, and award-winning schools just minutes away, this home offers the perfect blend of luxury, convenience, and comfort. Plus, enjoy access to a wealth of community amenities including a pool, pickleball courts, tennis courts, and a playground just moments from your doorstep. Conveniently located near downtown Buford, residents can explore charming local restaurants, boutique shops, and recreational activities . Experience the epitome of refined living in this meticulously crafted home, where every detail has been thoughtfully designed to create an atmosphere of elegance and comfort. Don't miss your chance to make this exquisite residence your own - schedule your tour today!
Association Fees / Info
Hoa: Yes
Hoa Fees Frequency: Annually
Hoa Fees: 1000
Community Features: Homeowners Assoc, Lake, Near Schools, Near Shopping, Park, Playground, Pool, Restaurant, RV/Boat Storage, Sidewalks, Street Lights, Tennis Court(s)
Bathroom Info
Main Bathroom Level: 1
Total Baths: 5.00
Fullbaths: 5
Room Bedroom Features: In-Law Floorplan, Split Bedroom Plan
Bedroom Info
Beds: 7
Building Info
Habitable Residence: No
Business Info
Equipment: None
Exterior Features
Fence: None
Patio and Porch: Covered, Deck, Front Porch
Exterior Features: Lighting, Private Yard, Rain Gutters, Rear Stairs
Road Surface Type: Asphalt
Pool Private: No
County: Hall - GA
Acres: 0.45
Pool Desc: None
Fees / Restrictions
Financial
Original Price: $799,900
Owner Financing: No
Garage / Parking
Parking Features: Attached, Garage, Garage Door Opener, Garage Faces Front, Kitchen Level, Level Driveway, On Street
Green / Env Info
Green Energy Generation: None
Handicap
Accessibility Features: None
Interior Features
Security Ftr: Fire Alarm, Secured Garage/Parking, Security System Leased, Smoke Detector(s)
Fireplace Features: Factory Built, Family Room
Levels: Three Or More
Appliances: Dishwasher, Disposal, Double Oven
Laundry Features: In Hall, Laundry Room, Upper Level
Interior Features: Bookcases, Coffered Ceiling(s), Crown Molding, Disappearing Attic Stairs, Double Vanity, Entrance Foyer, High Ceilings 10 ft Main, High Speed Internet, His and Hers Closets, Permanent Attic Stairs, Tray Ceiling(s), Walk-In Closet(s)
Flooring: Carpet, Ceramic Tile, Hardwood, Laminate
Spa Features: None
Lot Info
Lot Size Source: Public Records
Lot Features: Back Yard, Cul-De-Sac, Front Yard, Landscaped, Level, Wooded
Lot Size: x
Misc
Property Attached: No
Home Warranty: No
Open House
Other
Other Structures: None
Property Info
Construction Materials: Brick 3 Sides, Cement Siding
Year Built: 2,007
Property Condition: Resale
Roof: Shingle, Wood
Property Type: Residential Detached
Style: Contemporary, Modern, Traditional
Rental Info
Land Lease: No
Room Info
Kitchen Features: Breakfast Bar, Breakfast Room, Cabinets Stain, Eat-in Kitchen, Kitchen Island, Other Surface Counters, Pantry Walk-In, View to Family Room
Room Master Bathroom Features: Double Vanity,Separate His/Hers,Shower Only,Soakin
Room Dining Room Features: Separate Dining Room
Special Features
Green Features: None
Special Listing Conditions: None
Special Circumstances: None
Sqft Info
Building Area Total: 4141
Building Area Source: Owner
Tax Info
Tax Amount Annual: 1583
Tax Year: 2,023
Tax Parcel Letter: 08-00151-02-051
Unit Info
Utilities / Hvac
Cool System: Ceiling Fan(s), Central Air, Heat Pump, Multi Units
Electric: 110 Volts, 220 Volts in Garage, 220 Volts in Laundry
Heating: Central, Electric, Natural Gas
Utilities: Cable Available, Electricity Available, Natural Gas Available, Phone Available, Sewer Available, Underground Utilities, Water Available
Sewer: Public Sewer
Waterfront / Water
Water Body Name: None
Water Source: Public
Waterfront Features: None
Directions
Merge onto I-75 N/I-85 N and continue straight. Take exit 251B on the left for I-85 N toward GA-400/Greenville. Continue onto I-85 N and keep right, then keep left to stay on I-985 N toward Gainesville. Take exit 8 toward GA-347 W and turn left, passing Wendy's. Turn right onto GA-13 N, passing O'Reilly Auto Parts. Turn right onto Frazer Rd, then right onto Wild Cedar Dr, and left onto Cedarbrooke Ln to reach 5315 Cedarbrooke Ln, Buford, GA 30518.Listing Provided courtesy of Redfin Corporation
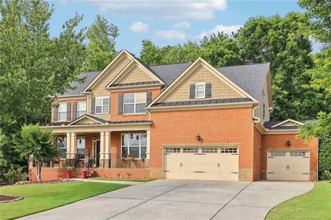
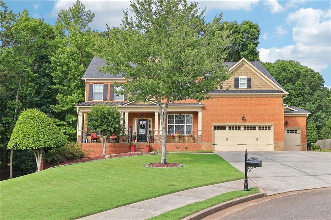
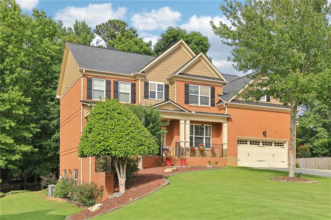
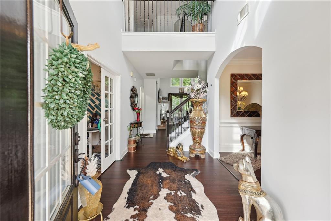
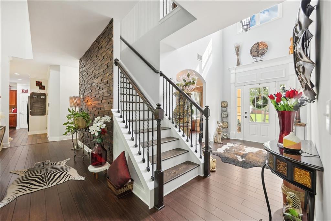
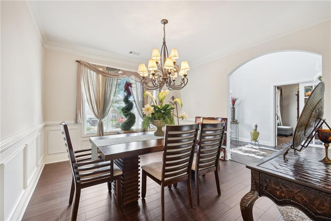
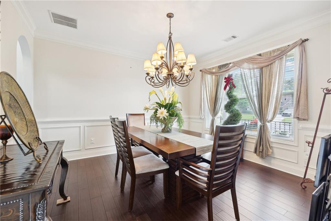
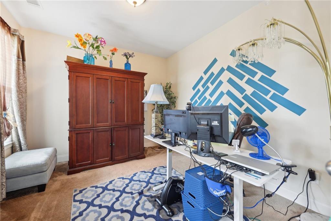
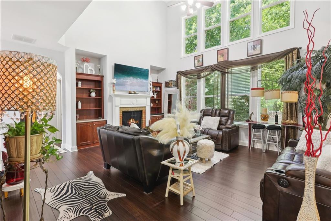
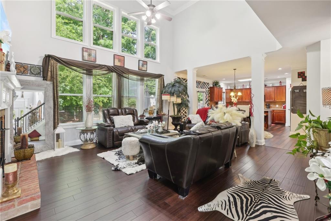
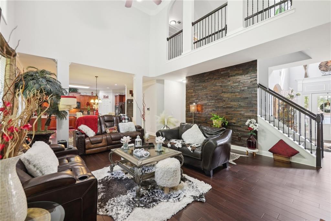
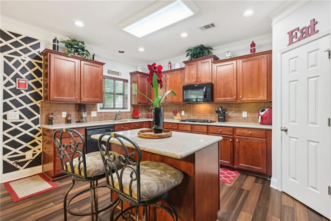
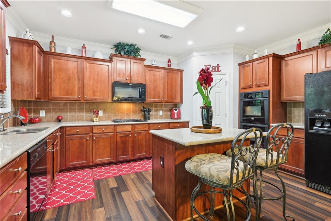
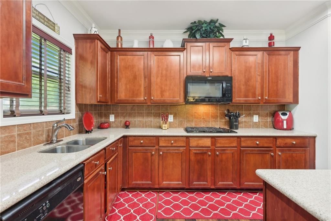
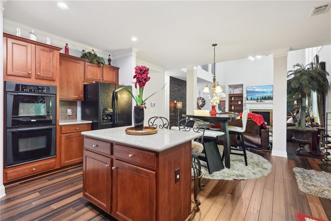
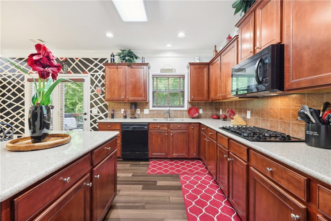
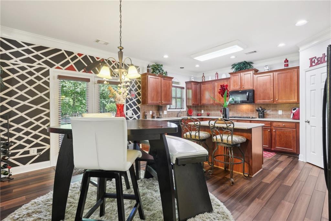
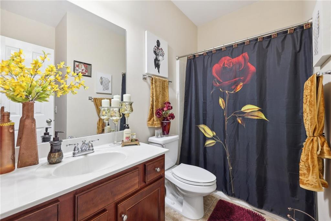
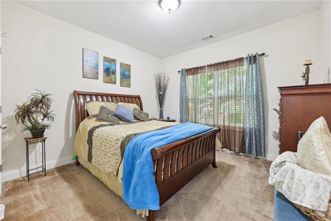
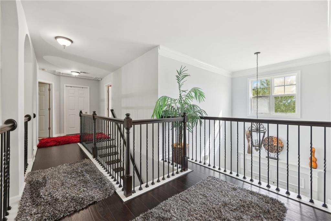
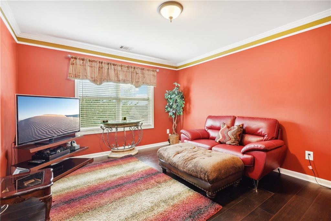
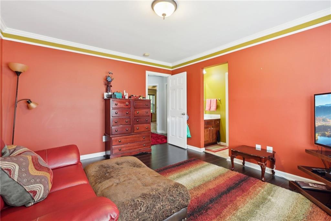
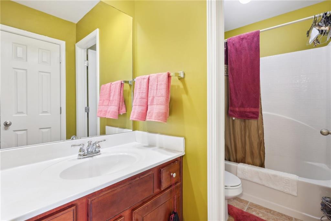
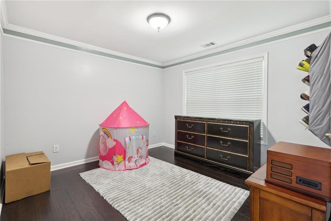
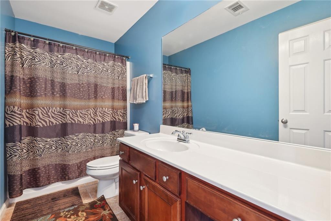
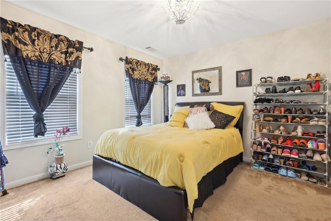
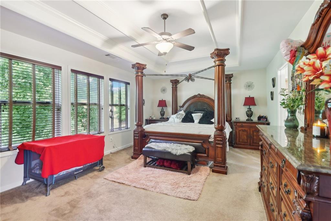
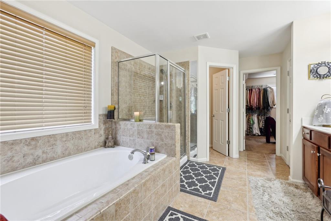
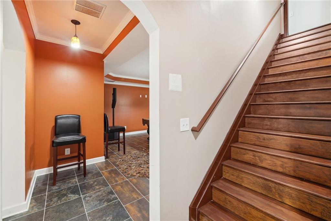
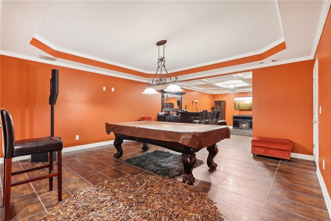
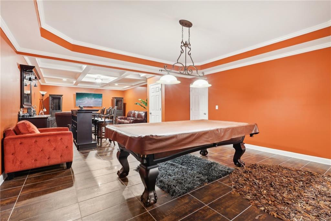
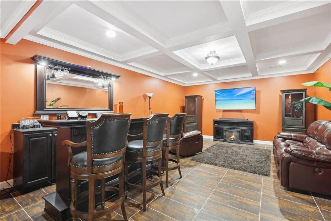
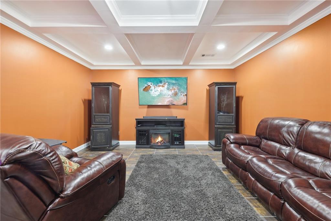
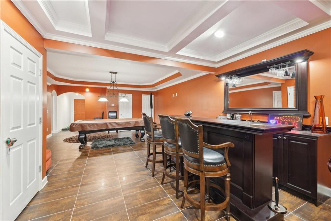
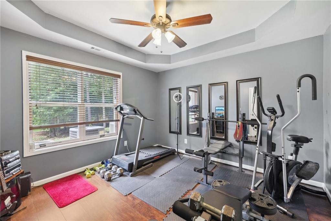
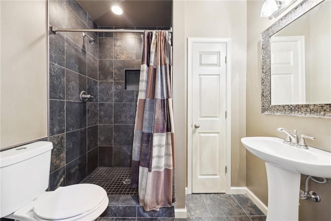
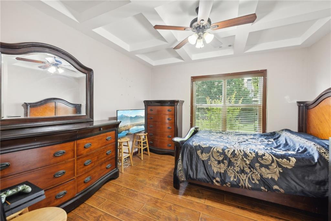
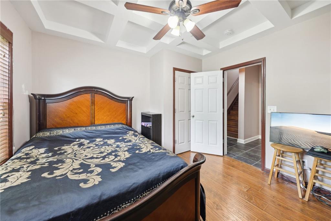
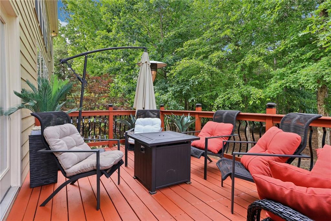
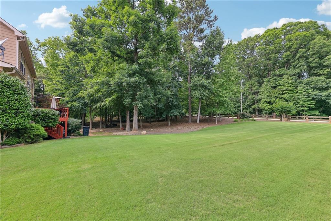
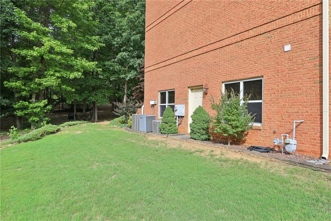
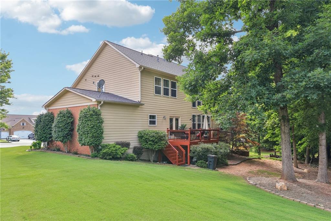
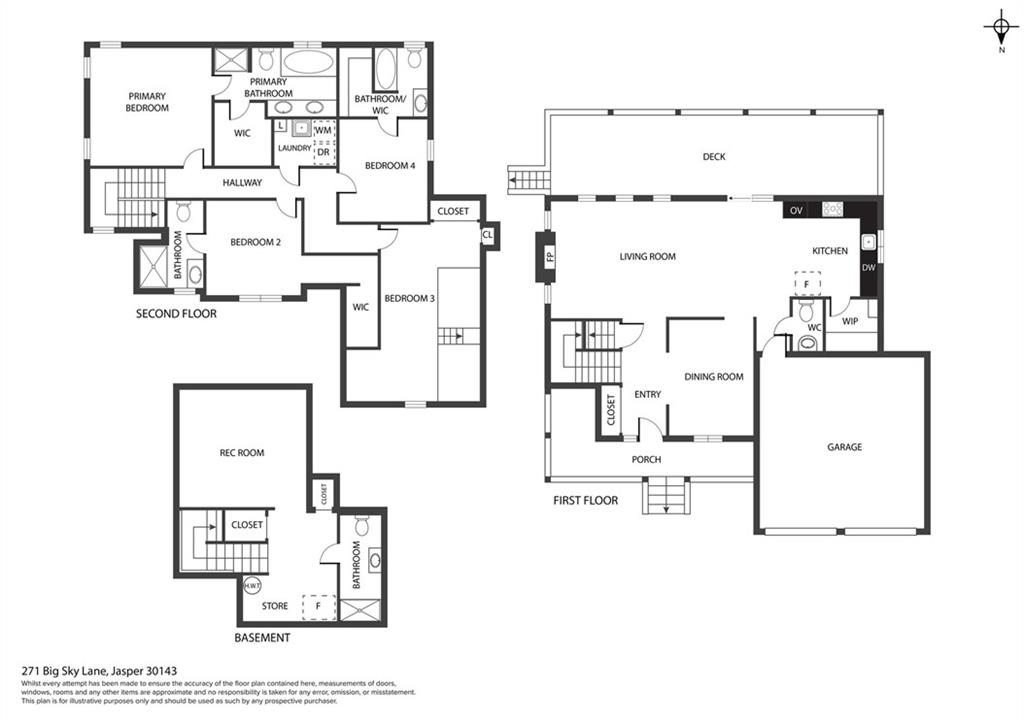
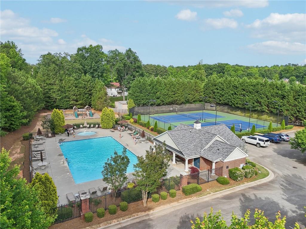
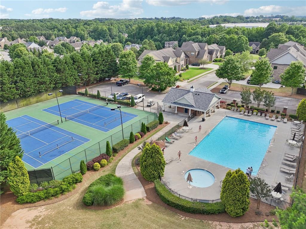
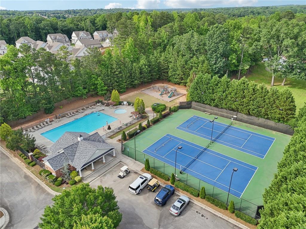
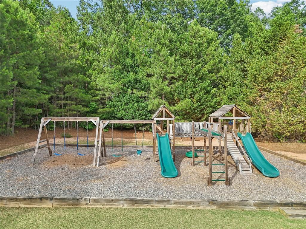
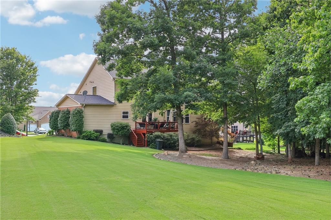
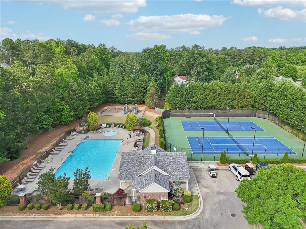
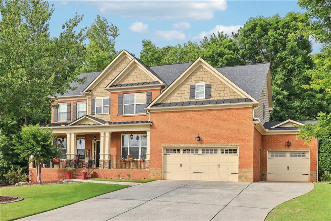
 MLS# 400776889
MLS# 400776889