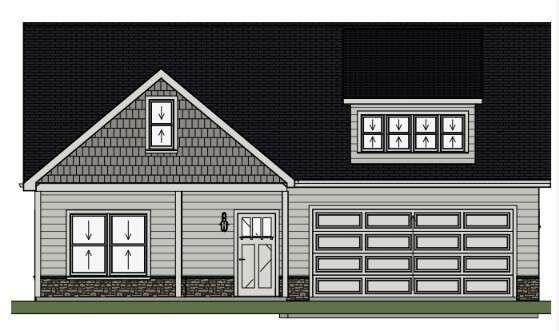Viewing Listing MLS# 409866079
Eastanollee, GA 30538
- 3Beds
- 2Full Baths
- N/AHalf Baths
- N/A SqFt
- 2024Year Built
- 1.12Acres
- MLS# 409866079
- Residential
- Single Family Residence
- Active
- Approx Time on Market17 days
- AreaN/A
- CountyStephens - GA
- Subdivision Dortch Estates
Overview
NEW CONSTRUCTION! READY AND WAITING FOR YOU! The Chitwood plan welcomes you from the front foyer entry. You will love the openness of this plan. Large family room. Kitchen features white cabinets, granite countertops, stainless appliances and island with bar stool seating. Breakfast room leads to the outdoor covered patio. Split floor plan. The owner's suite is the perfect combination of relaxation and comfort. Double vanity sinks, tile shower, linen and walk-in closets. Granite countertops and 2"" faux wood blinds throughout the home. Beautiful private acre lot. **Price reflects $11K incentive using our preferred lender Casey Simmons with Homeowner's Financial Group. NMLS# 2303959. Call or come by today for more information! **stock images**
Association Fees / Info
Hoa: No
Community Features: None
Bathroom Info
Main Bathroom Level: 2
Total Baths: 2.00
Fullbaths: 2
Room Bedroom Features: Master on Main, Split Bedroom Plan
Bedroom Info
Beds: 3
Building Info
Habitable Residence: No
Business Info
Equipment: None
Exterior Features
Fence: None
Patio and Porch: Patio
Exterior Features: Private Yard
Road Surface Type: Asphalt
Pool Private: No
County: Stephens - GA
Acres: 1.12
Pool Desc: None
Fees / Restrictions
Financial
Original Price: $294,900
Owner Financing: No
Garage / Parking
Parking Features: Attached, Driveway, Garage, Garage Door Opener, Garage Faces Front, Kitchen Level
Green / Env Info
Green Energy Generation: None
Handicap
Accessibility Features: None
Interior Features
Security Ftr: Carbon Monoxide Detector(s), Smoke Detector(s)
Fireplace Features: None
Levels: One
Appliances: Dishwasher, Electric Range, Electric Water Heater, Microwave
Laundry Features: Laundry Room, Other
Interior Features: Disappearing Attic Stairs, Double Vanity, High Ceilings, High Ceilings 9 ft Main, Open Floorplan, Tray Ceiling(s), Walk-In Closet(s)
Flooring: Carpet, Laminate
Spa Features: None
Lot Info
Lot Size Source: Other
Lot Features: Back Yard, Front Yard, Landscaped, Private
Misc
Property Attached: No
Home Warranty: Yes
Open House
Other
Other Structures: None
Property Info
Construction Materials: Vinyl Siding
Year Built: 2,024
Property Condition: New Construction
Roof: Composition
Property Type: Residential Detached
Style: Craftsman
Rental Info
Land Lease: No
Room Info
Kitchen Features: Breakfast Room, Cabinets White, Eat-in Kitchen, Kitchen Island, Pantry, Solid Surface Counters, Stone Counters, View to Family Room
Room Master Bathroom Features: Double Vanity,Shower Only
Room Dining Room Features: None
Special Features
Green Features: Windows
Special Listing Conditions: None
Special Circumstances: None
Sqft Info
Building Area Total: 1532
Building Area Source: Builder
Tax Info
Tax Amount Annual: 10
Tax Year: 2,022
Tax Parcel Letter: N/A
Unit Info
Utilities / Hvac
Cool System: Ceiling Fan(s), Central Air, Zoned
Electric: 110 Volts
Heating: Central, Heat Pump, Zoned
Utilities: Cable Available, Electricity Available, Phone Available, Water Available
Sewer: Septic Tank
Waterfront / Water
Water Body Name: None
Water Source: Public
Waterfront Features: None
Directions
GPS FriendlyListing Provided courtesy of Virtual Properties Realty.net, Llc.
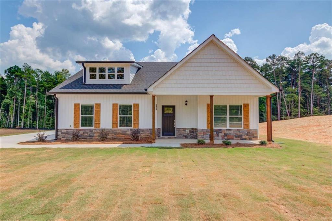
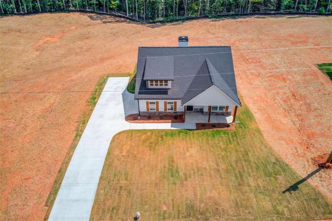
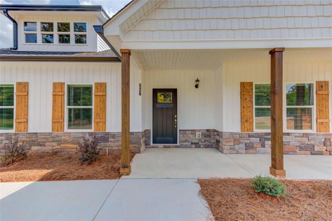
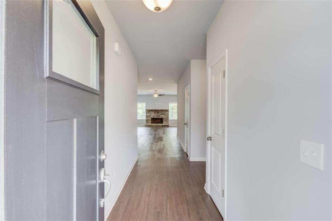
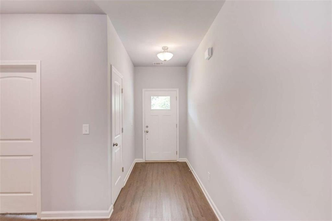
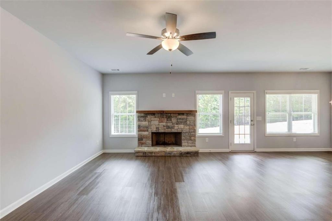
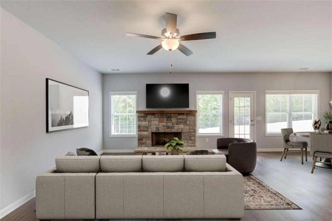
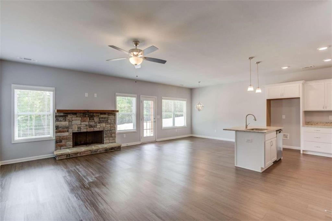
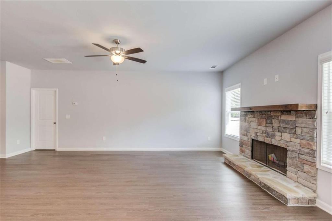
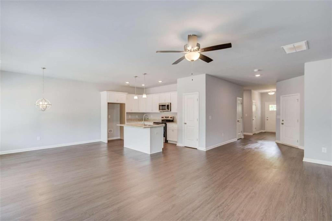
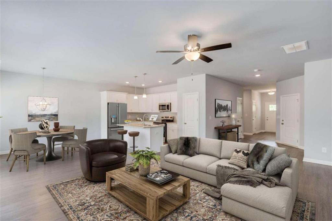
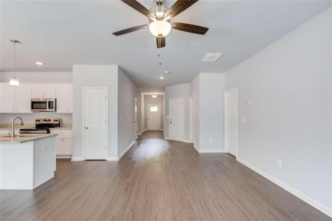
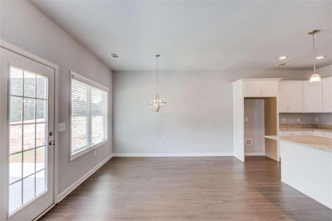
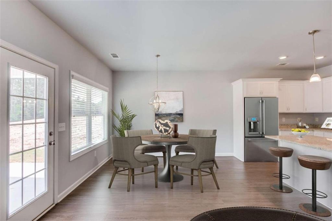
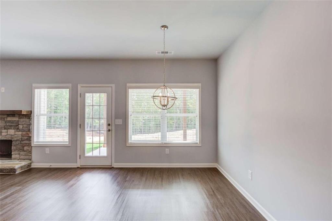
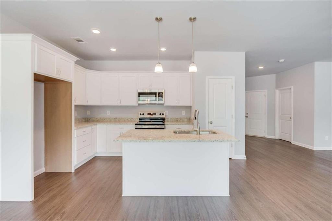
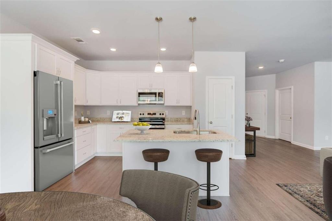
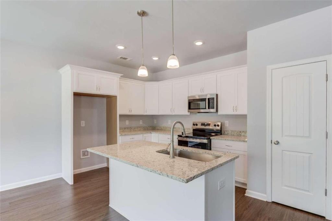
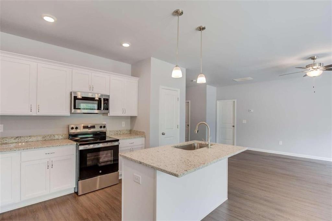
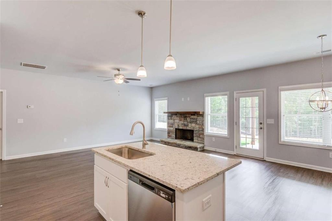
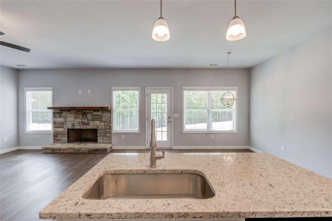
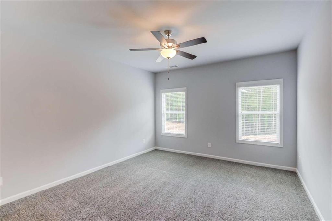
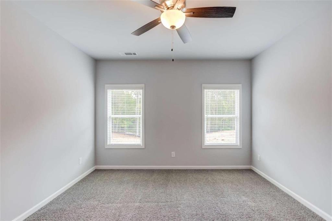
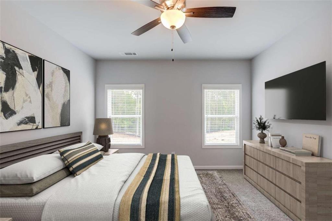
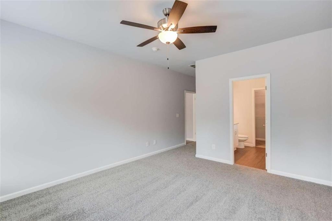
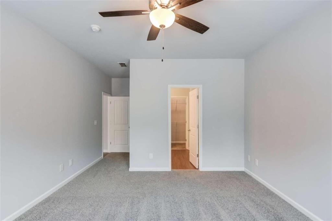
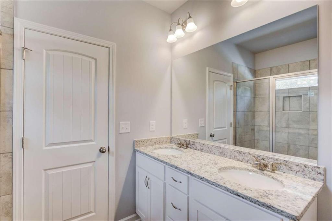
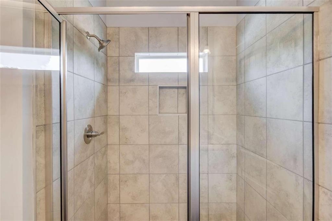
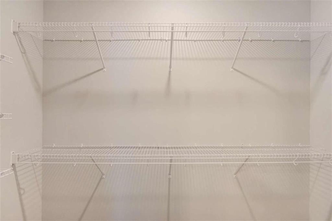
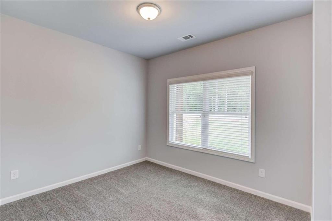
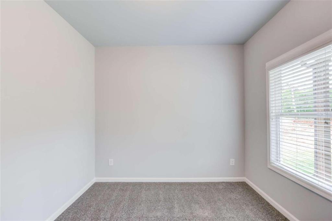
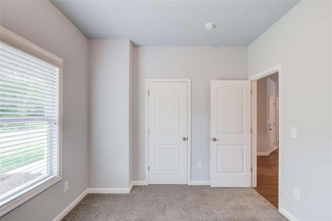
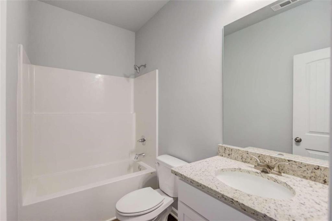
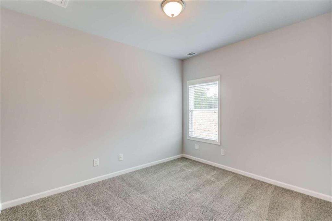
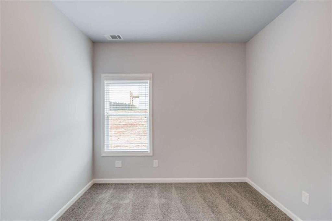
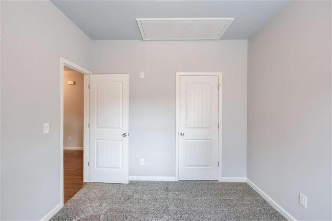
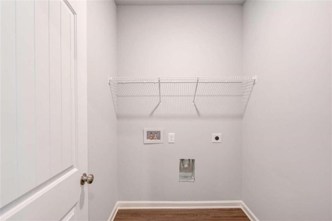
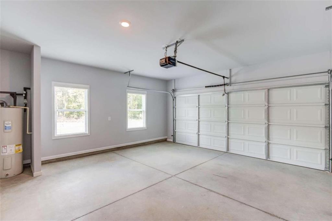
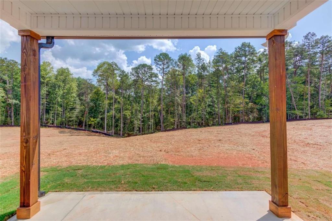
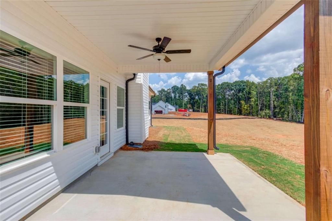
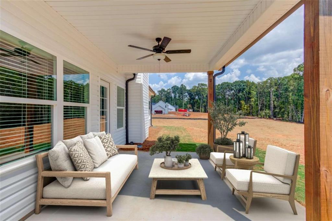
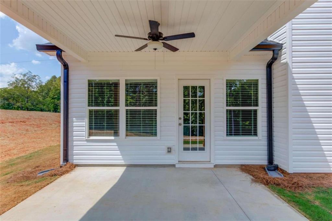
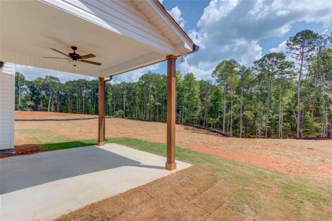
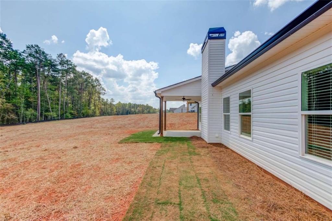
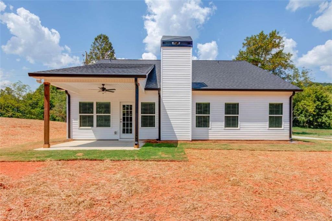
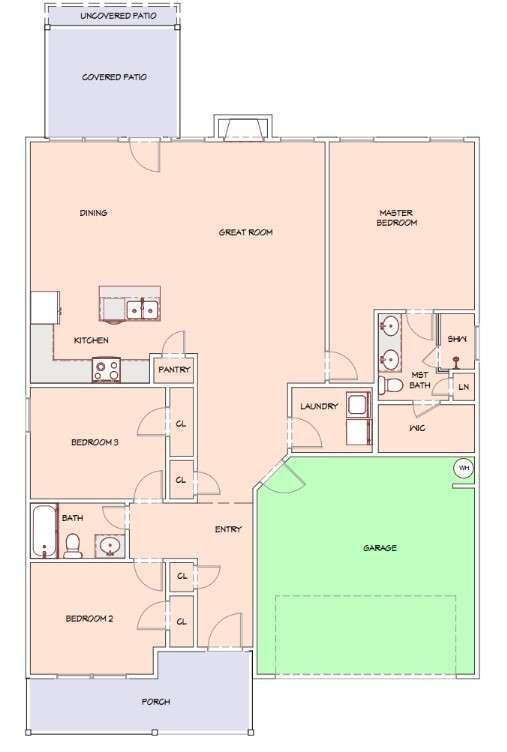
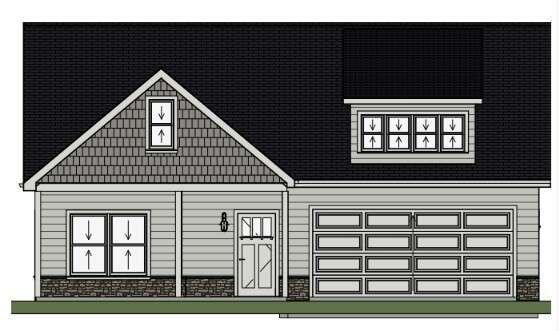
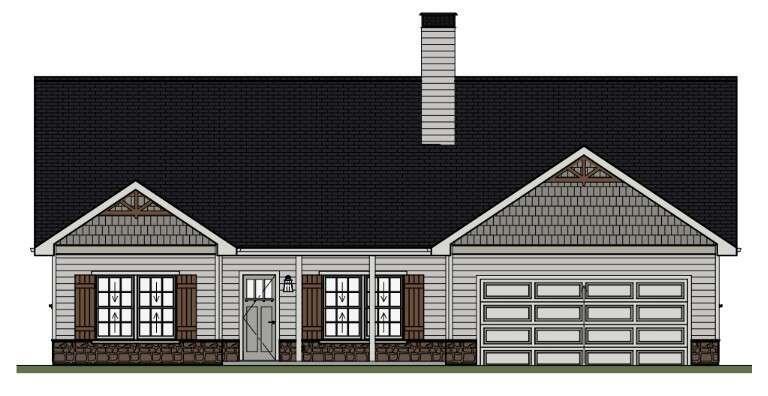
 MLS# 402353302
MLS# 402353302 