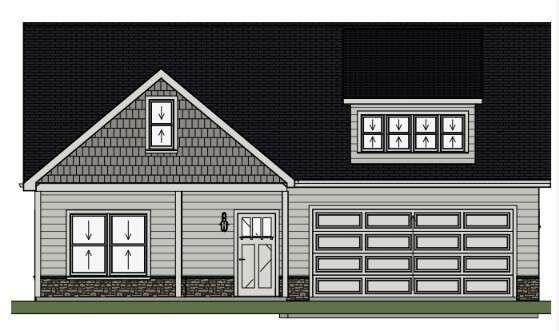Viewing Listing MLS# 402353302
Eastanollee, GA 30538
- 3Beds
- 2Full Baths
- N/AHalf Baths
- N/A SqFt
- 2024Year Built
- 1.03Acres
- MLS# 402353302
- Residential
- Single Family Residence
- Active
- Approx Time on Market2 months, 16 days
- AreaN/A
- CountyStephens - GA
- Subdivision Dortch Estates
Overview
A&R Communities presents the Walker ranch plan. Open and inviting floor plan. Family and breakfast rooms. Kitchen features white soft close cabinets and stainless appliances. Stock up! The pantry is huge! Laundry room. Granite countertops and 2' faux wood blinds throughout. Nice walk-in closets and a split floor plan all located on this stunning acre property. Enjoy the peace and quiet of this rural setting. This home is to be built and will be ready for a November closing. Call today, this property will not last long. **Price reflects a $10K incentive** Preferred lender: Casey Simmons. NMLS #2303959 with Homeowners Financial Group. *stock images*
Association Fees / Info
Hoa: No
Community Features: None
Bathroom Info
Main Bathroom Level: 2
Total Baths: 2.00
Fullbaths: 2
Room Bedroom Features: Master on Main, Split Bedroom Plan
Bedroom Info
Beds: 3
Building Info
Habitable Residence: No
Business Info
Equipment: None
Exterior Features
Fence: None
Patio and Porch: Covered, Front Porch, Patio, Rear Porch
Exterior Features: Private Front Entry, Private Rear Entry, Private Yard, Rain Gutters
Road Surface Type: Asphalt
Pool Private: No
County: Stephens - GA
Acres: 1.03
Pool Desc: None
Fees / Restrictions
Financial
Original Price: $299,900
Owner Financing: No
Garage / Parking
Parking Features: Attached, Garage, Garage Door Opener, Kitchen Level
Green / Env Info
Green Energy Generation: None
Handicap
Accessibility Features: None
Interior Features
Security Ftr: Carbon Monoxide Detector(s), Fire Alarm, Smoke Detector(s)
Fireplace Features: None
Levels: One
Appliances: Dishwasher, Electric Range, Electric Water Heater, Microwave
Laundry Features: Laundry Room, Other
Interior Features: Disappearing Attic Stairs, Double Vanity, High Ceilings, High Ceilings 9 ft Main, Open Floorplan, Walk-In Closet(s)
Flooring: Carpet, Laminate
Spa Features: None
Lot Info
Lot Size Source: Other
Lot Features: Back Yard, Front Yard
Misc
Property Attached: No
Home Warranty: Yes
Open House
Other
Other Structures: None
Property Info
Construction Materials: Vinyl Siding
Year Built: 2,024
Property Condition: Under Construction
Roof: Composition
Property Type: Residential Detached
Style: Craftsman
Rental Info
Land Lease: No
Room Info
Kitchen Features: Breakfast Bar, Breakfast Room, Cabinets White, Eat-in Kitchen, Kitchen Island, Pantry, Pantry Walk-In, Solid Surface Counters, Stone Counters, View to Family Room
Room Master Bathroom Features: Double Vanity,Shower Only
Room Dining Room Features: None
Special Features
Green Features: None
Special Listing Conditions: None
Special Circumstances: None
Sqft Info
Building Area Total: 1503
Building Area Source: Other
Tax Info
Tax Year: 2,023
Tax Parcel Letter: 054-081
Unit Info
Utilities / Hvac
Cool System: Ceiling Fan(s), Central Air, Zoned
Electric: 110 Volts
Heating: Central, Heat Pump, Zoned
Utilities: Cable Available, Electricity Available, Phone Available, Water Available
Sewer: Septic Tank
Waterfront / Water
Water Body Name: None
Water Source: Public
Waterfront Features: None
Directions
From downtown Toccoa: Take E Doyle St. and Rosedale St. to Ga 17 alt S/Big A Rd. Continue on Ga 17 alt S/Big A Rd to Eastanollee, turn right onto Eastanollee School Rd, left onto Wolf Pit Rd, take Eastanollee Rd. to Dortch Rd.Listing Provided courtesy of Virtual Properties Realty.net, Llc.
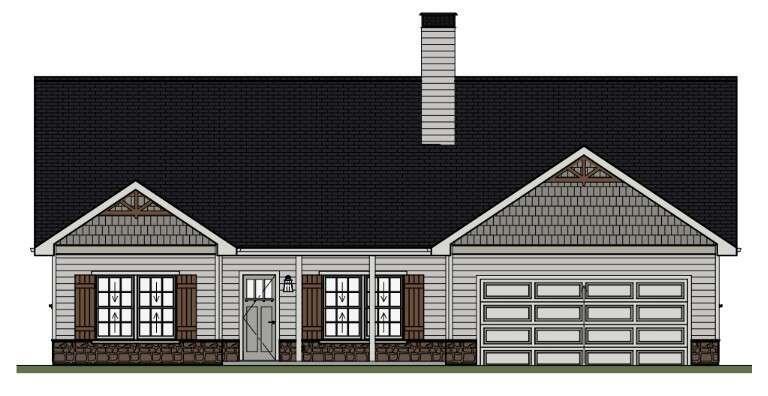
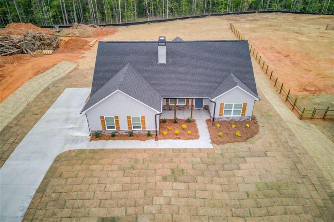
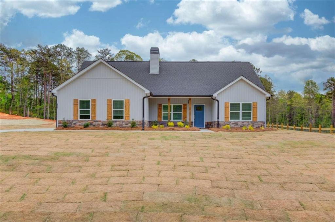
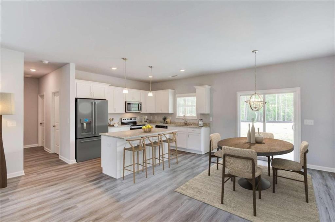
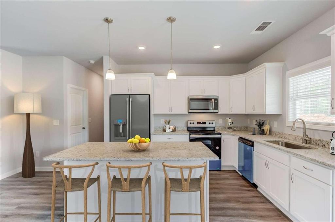
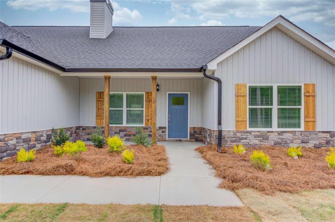
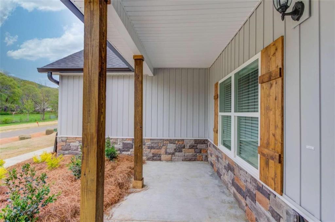
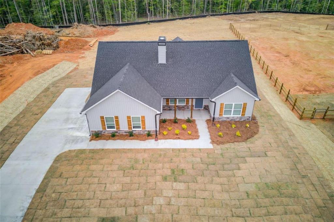
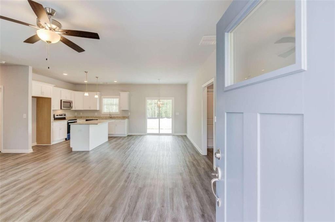
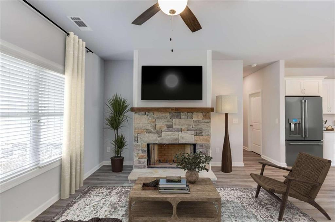
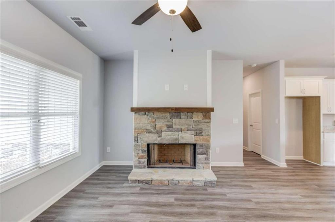
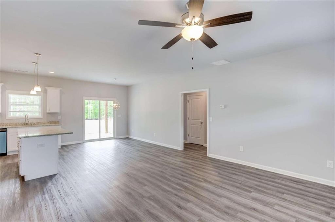
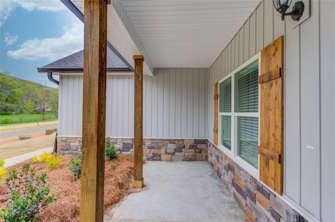
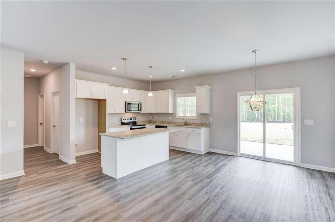
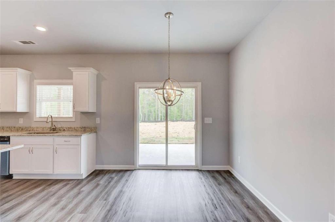
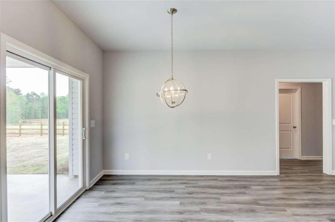
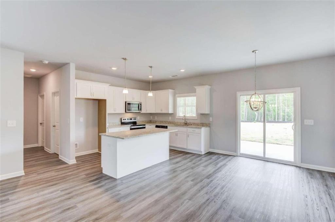
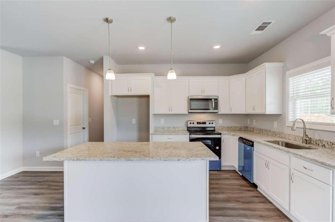
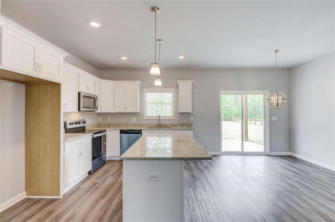
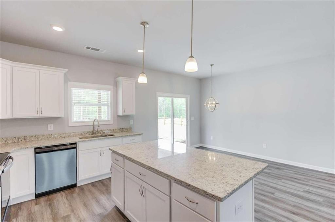
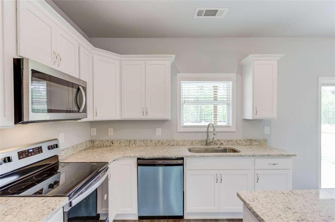
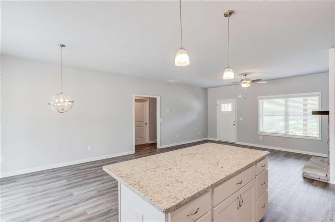
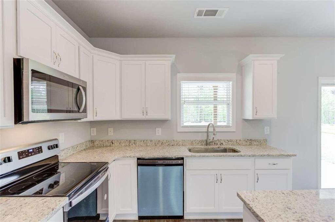
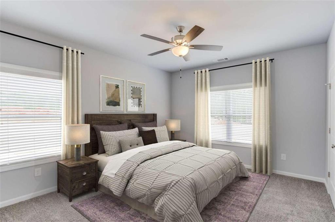
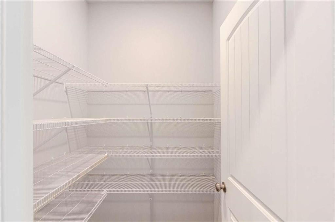
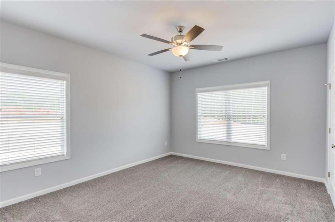
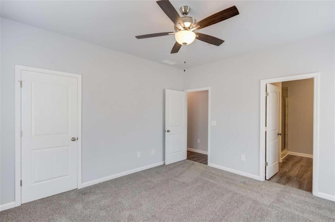
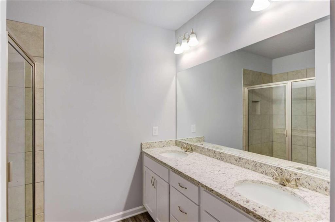
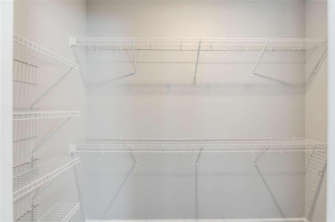
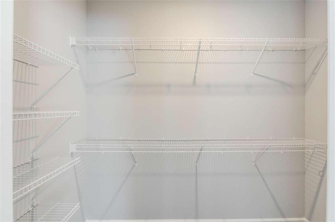
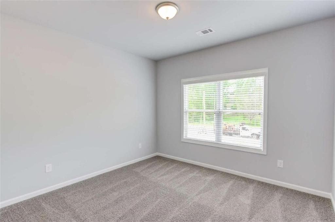
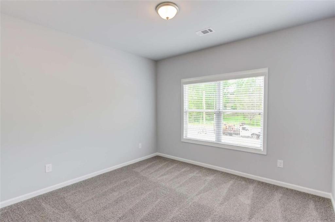
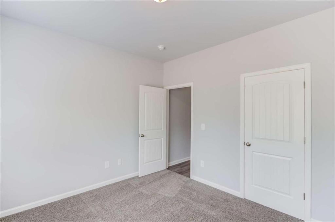
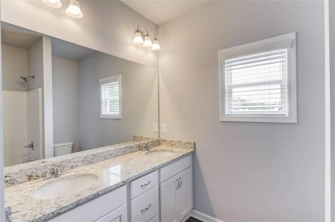
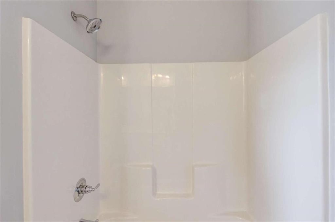
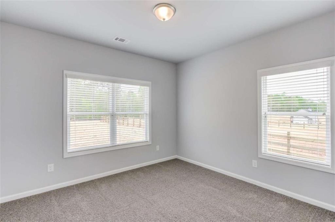
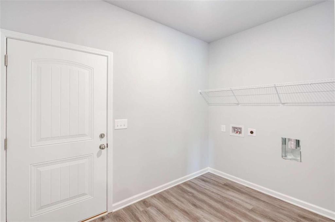
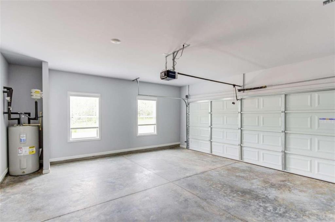
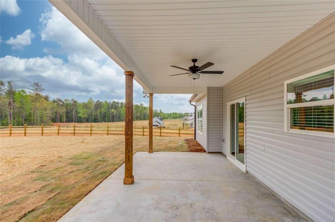
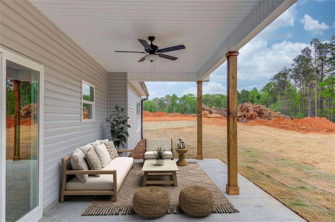
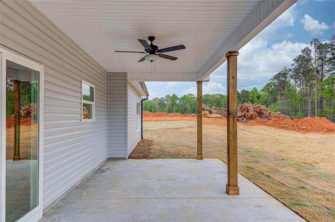
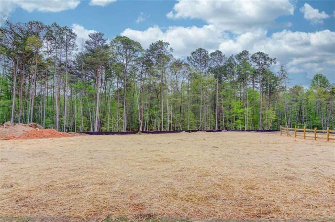
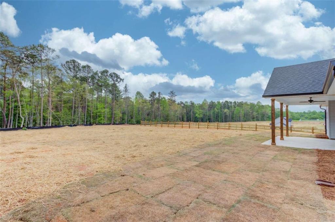
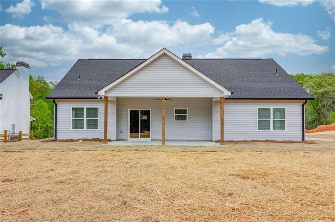
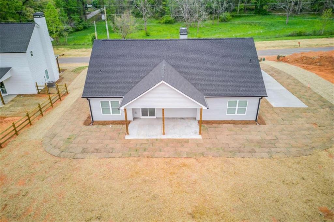
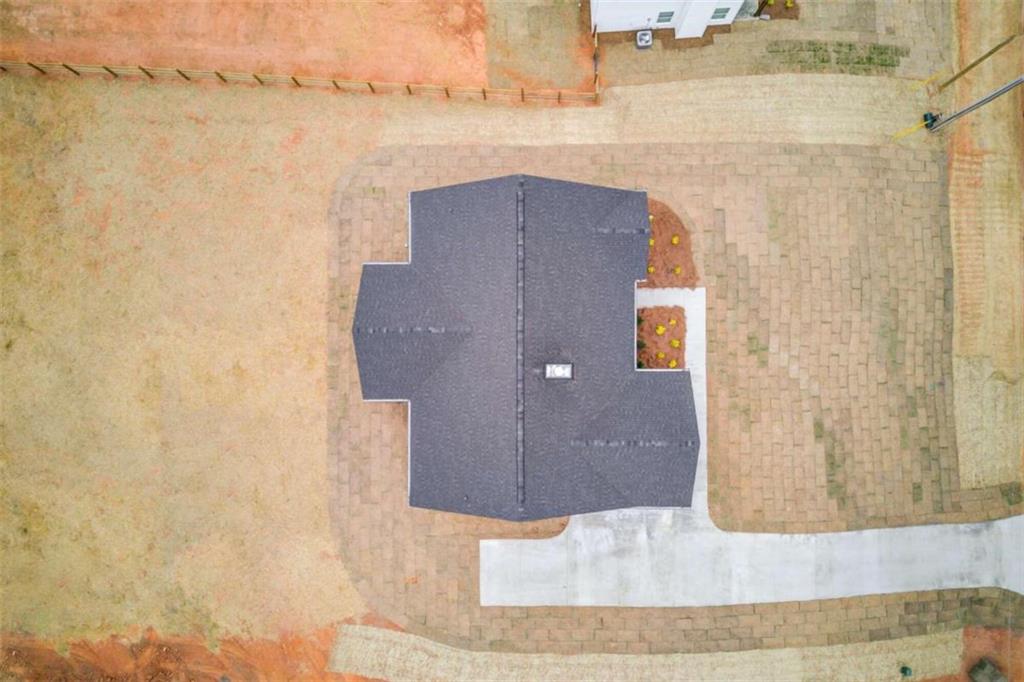
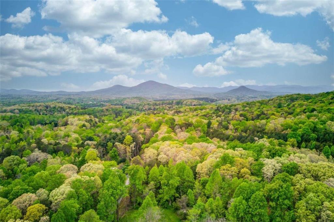
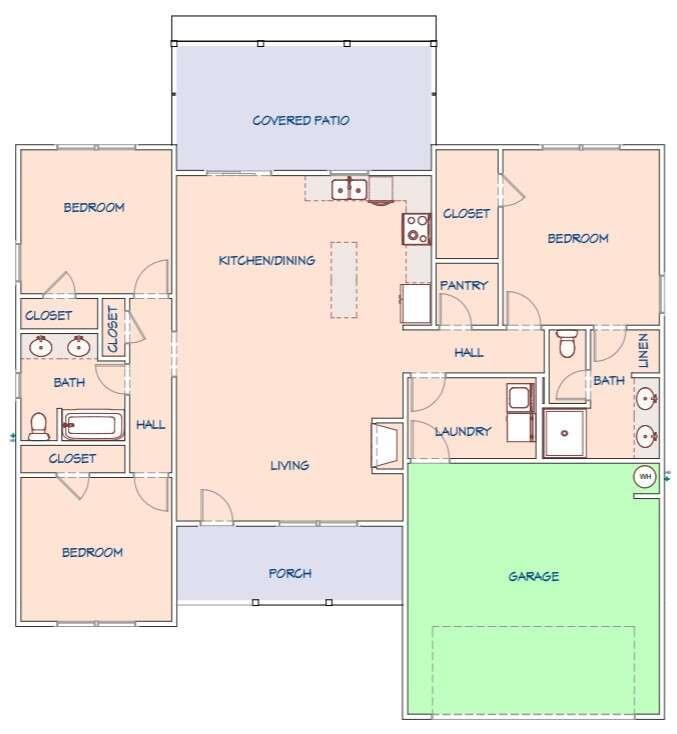
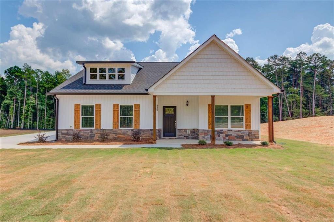
 MLS# 409866079
MLS# 409866079 