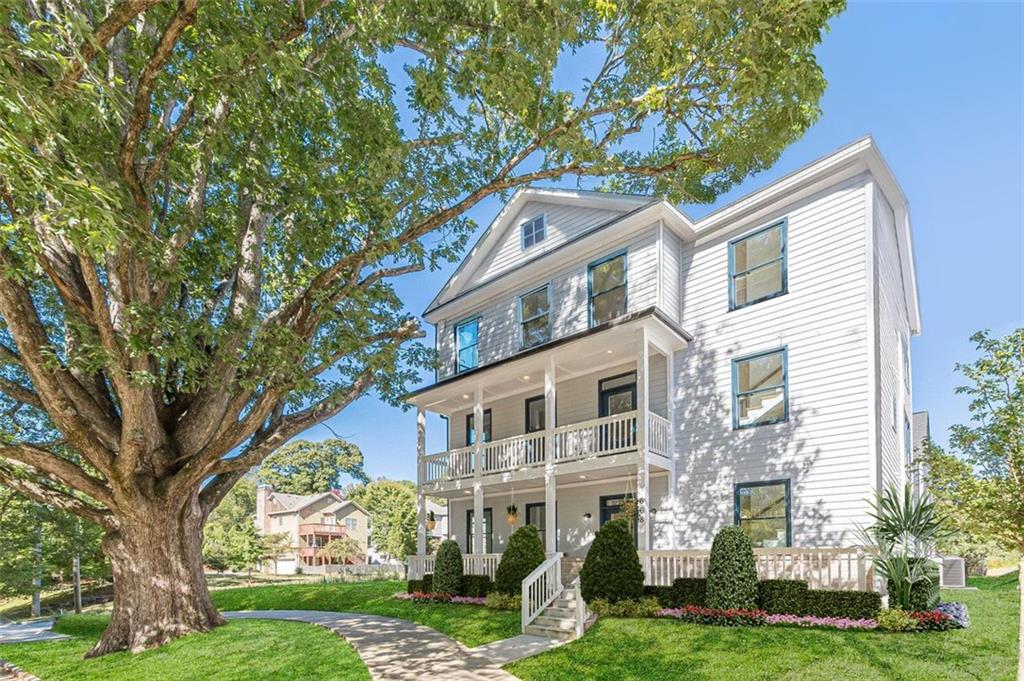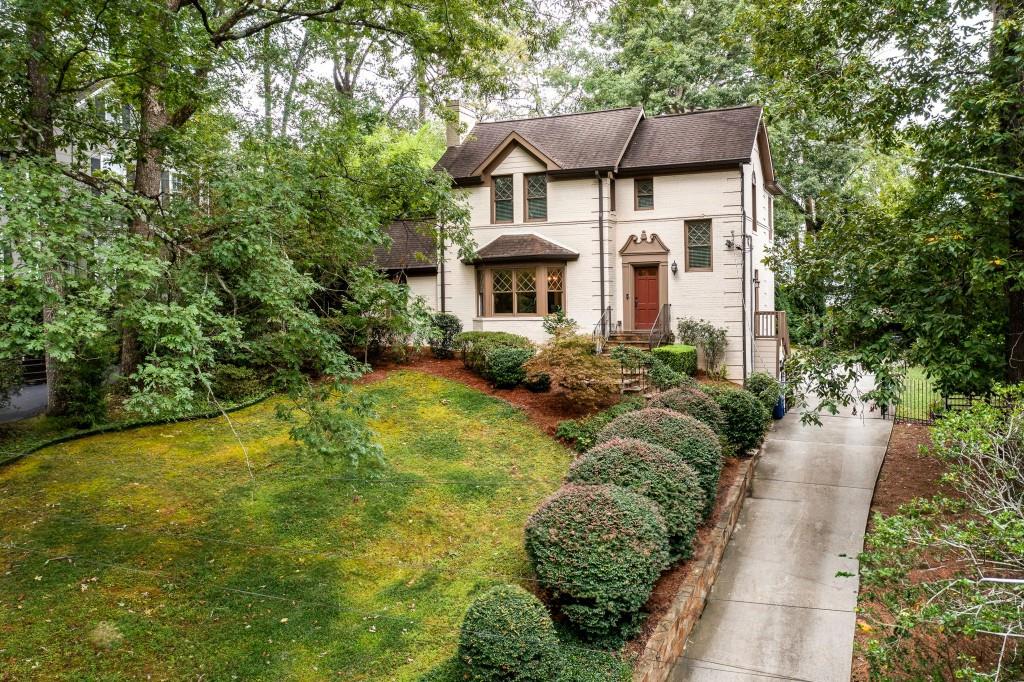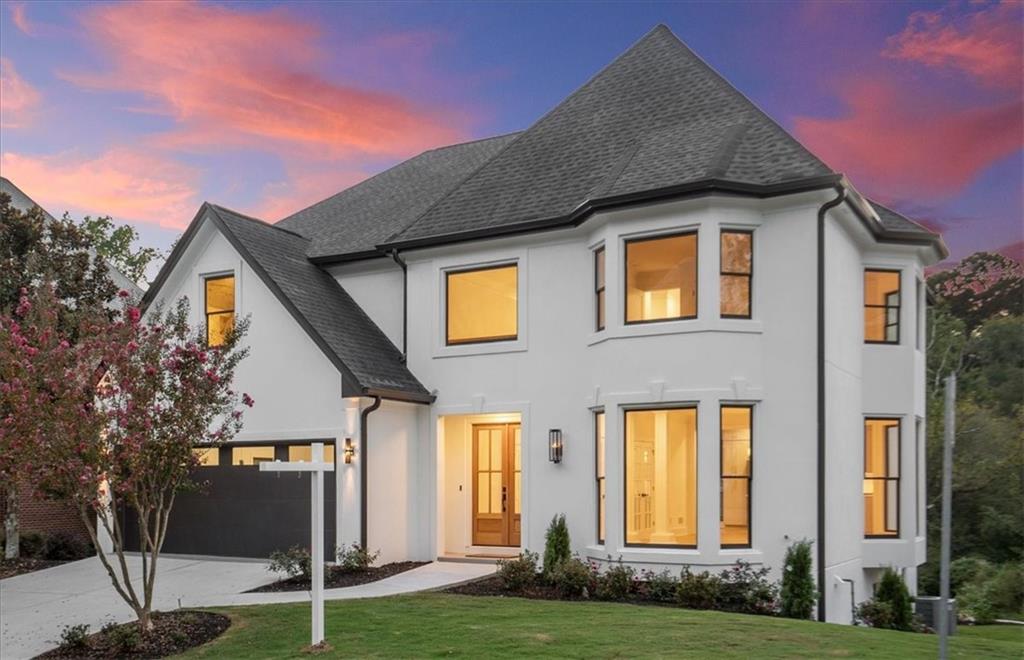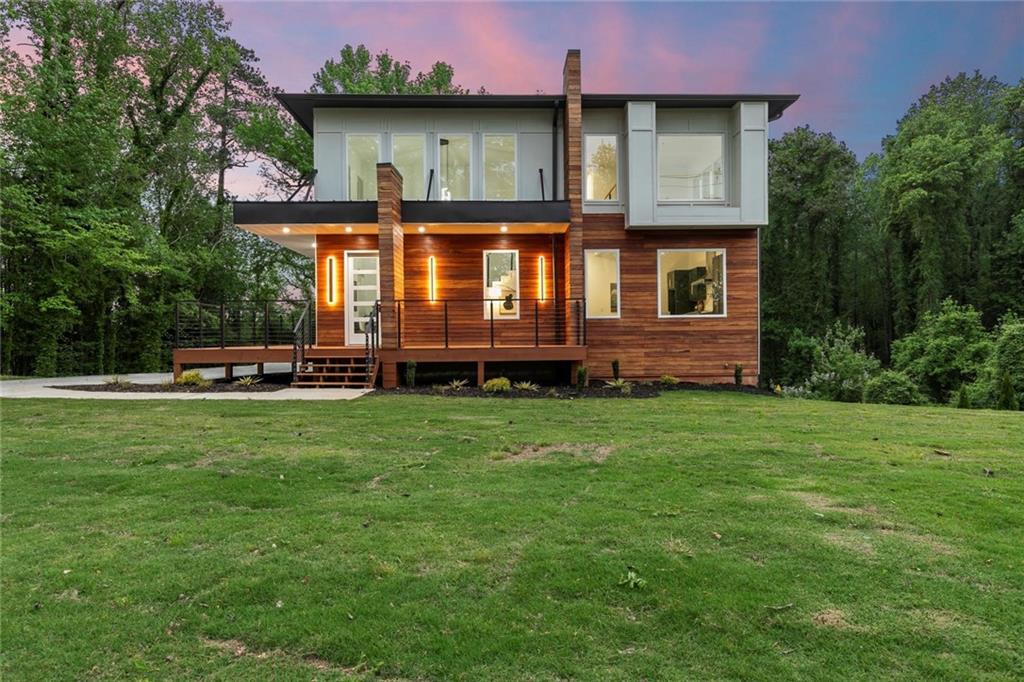Viewing Listing MLS# 409860136
Atlanta, GA 30328
- 4Beds
- 4Full Baths
- 1Half Baths
- N/A SqFt
- 2005Year Built
- 0.23Acres
- MLS# 409860136
- Residential
- Single Family Residence
- Active
- Approx Time on Market7 days
- AreaN/A
- CountyFulton - GA
- Subdivision Windsor Pointe
Overview
Enjoy luxury living in this spacious 4bed/4.5bath executive home on a full basement in a vibrant, sought-after Sandy Springs neighborhood! The entry foyer is flanked by a large office and a dining room with a beautiful coffered ceiling. The butlers pantry featuring a wet bar and wine cooler will have you ready to entertain. Large eat-in kitchen with island features stainless steel appliances, warming drawer, gas cooktop, walk-in pantry, and breakfast nook. The garage entry is conveniently located next to the kitchen making grocery trips a breeze. Open concept view from kitchen to the living room which features a gas fireplace and beautiful white built-in cabinets. Enjoy morning coffee in fresh air off the back deck. Elegant powder room for guests sits just off the main living area. Walk upstairs to the 4 ensuite bedrooms featuring a huge primary bedroom with a sitting area and two large walk-in closets. Luxurious primary bath with separate tiled shower and jacuzzi tub. The walk-out basement features 950 sq ft finished living space featuring a beautiful stacked stone fireplace. Additional unfinished basement area is stubbed for a bathroom, can be finished out to add living space or great for storage. Freshly painted interior and exterior and new carpet in bedrooms, this home is move-in ready! Perfectly situated within walking distance of City Springs and the Abernathy Greenway, you will enjoy both the benefits of convenient city living and a great street with a tight-knit community. Heards Ferry Elementary, top-rated school district! Quick access to GA 400 and I-285. This home is a must-see!
Open House Info
Openhouse Start Time:
Sunday, November 10th, 2024 @ 7:00 PM
Openhouse End Time:
Sunday, November 10th, 2024 @ 9:00 PM
Association Fees / Info
Hoa: Yes
Hoa Fees Frequency: Annually
Hoa Fees: 750
Community Features: None
Association Fee Includes: Maintenance Grounds
Bathroom Info
Halfbaths: 1
Total Baths: 5.00
Fullbaths: 4
Room Bedroom Features: Oversized Master
Bedroom Info
Beds: 4
Building Info
Habitable Residence: No
Business Info
Equipment: Irrigation Equipment
Exterior Features
Fence: Back Yard, Fenced, Wood
Patio and Porch: Deck, Front Porch
Exterior Features: None
Road Surface Type: Asphalt
Pool Private: No
County: Fulton - GA
Acres: 0.23
Pool Desc: None
Fees / Restrictions
Financial
Original Price: $1,150,000
Owner Financing: No
Garage / Parking
Parking Features: Driveway, Garage, Garage Faces Front, Kitchen Level
Green / Env Info
Green Energy Generation: None
Handicap
Accessibility Features: None
Interior Features
Security Ftr: None
Fireplace Features: Basement, Gas Starter, Living Room
Levels: Three Or More
Appliances: Dishwasher, Disposal, Gas Cooktop, Microwave, Range Hood, Refrigerator
Laundry Features: In Hall, Sink, Upper Level
Interior Features: Coffered Ceiling(s), Entrance Foyer, His and Hers Closets, Walk-In Closet(s), Wet Bar
Flooring: Carpet, Hardwood
Spa Features: None
Lot Info
Lot Size Source: Public Records
Lot Features: Back Yard, Front Yard
Lot Size: x
Misc
Property Attached: No
Home Warranty: No
Open House
Other
Other Structures: None
Property Info
Construction Materials: Shingle Siding, Stone
Year Built: 2,005
Property Condition: Resale
Roof: Shingle
Property Type: Residential Detached
Style: Traditional
Rental Info
Land Lease: No
Room Info
Kitchen Features: Kitchen Island, Pantry Walk-In, Stone Counters, View to Family Room
Room Master Bathroom Features: Double Vanity,Separate His/Hers,Separate Tub/Showe
Room Dining Room Features: Butlers Pantry,Separate Dining Room
Special Features
Green Features: None
Special Listing Conditions: None
Special Circumstances: None
Sqft Info
Building Area Total: 4686
Building Area Source: Agent Measured
Tax Info
Tax Amount Annual: 8582
Tax Year: 2,023
Tax Parcel Letter: 17-0125-0001-086-2
Unit Info
Utilities / Hvac
Cool System: Central Air
Electric: None
Heating: Central
Utilities: Cable Available, Electricity Available, Natural Gas Available, Phone Available, Sewer Available, Water Available
Sewer: Public Sewer
Waterfront / Water
Water Body Name: None
Water Source: Public
Waterfront Features: None
Directions
Roswell Road, outside the perimeter, left turn onto Johnson Ferry Road, past the City Center, second traffic light turn left onto Bonnie Lane, first right onto Windsor Cove, house is on right.Listing Provided courtesy of Keller Williams Rlty, First Atlanta
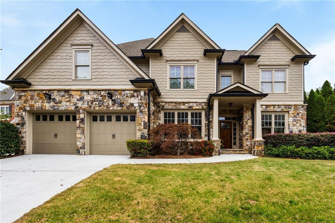
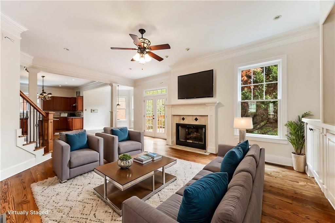
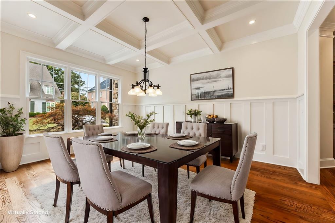
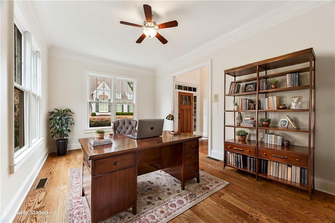
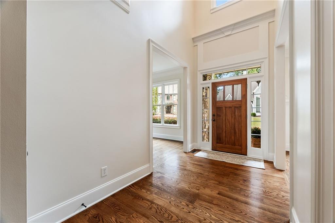
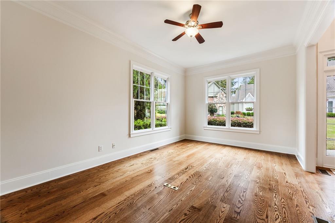
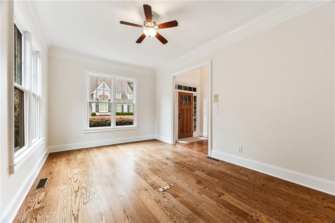
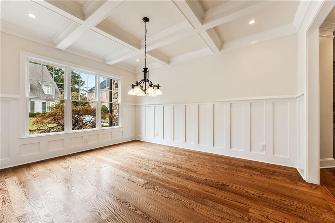
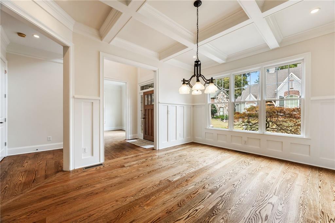
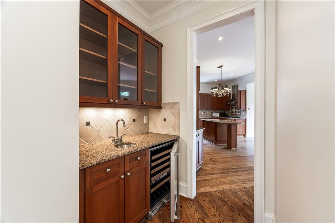
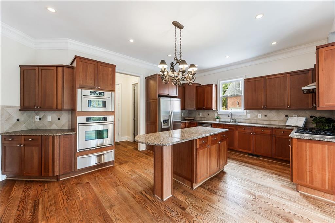
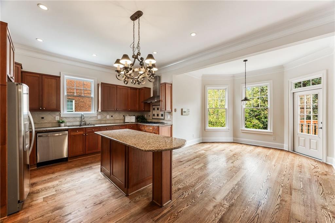
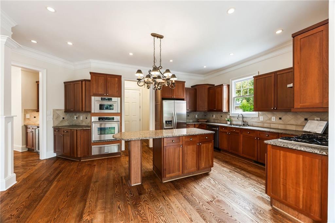
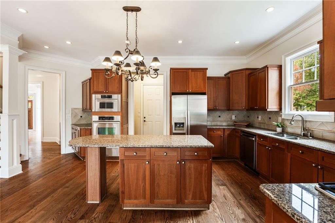
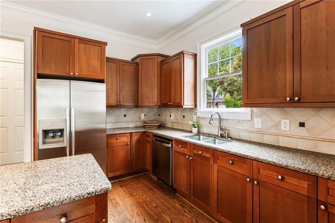
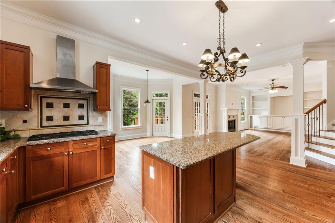
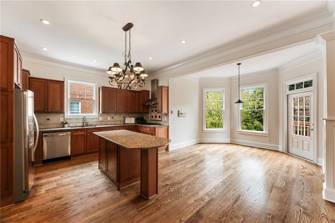
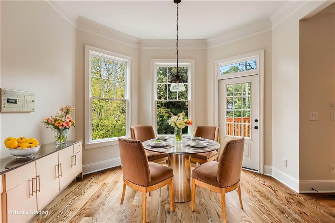
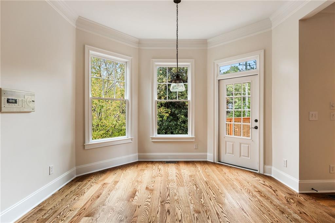
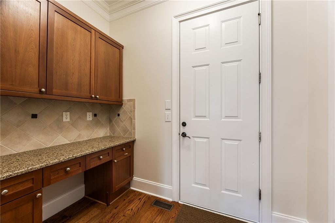
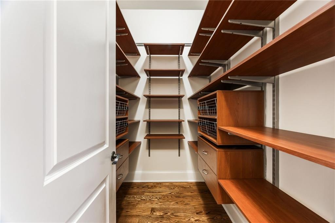
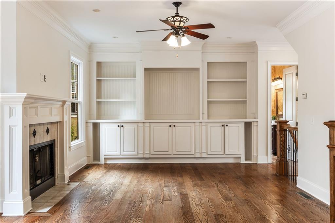
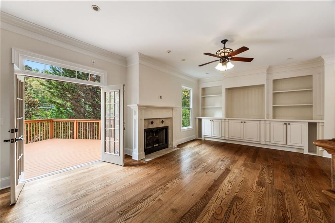
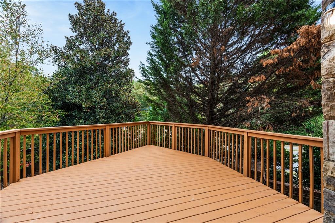
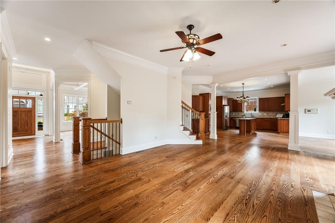
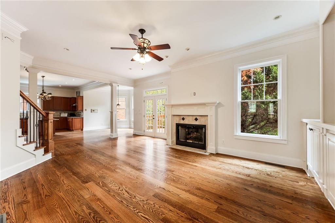
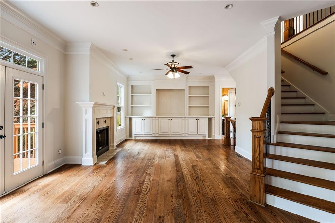
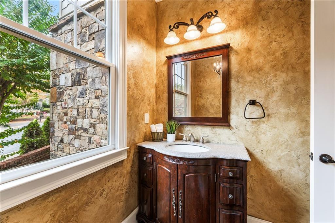
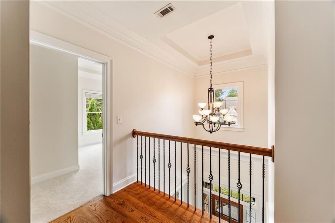
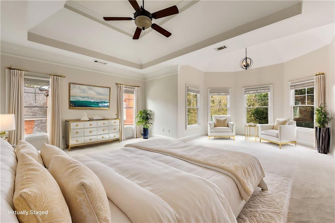
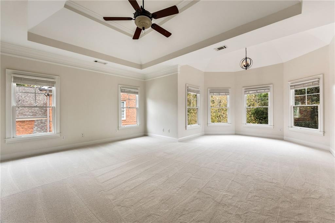
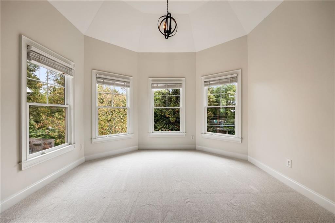
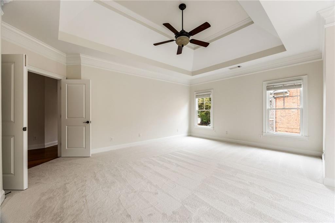
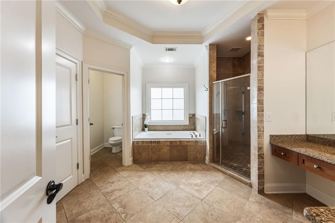
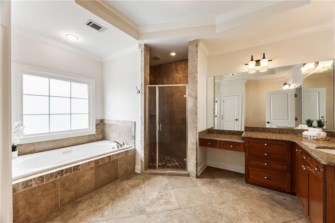
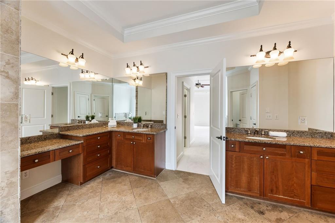
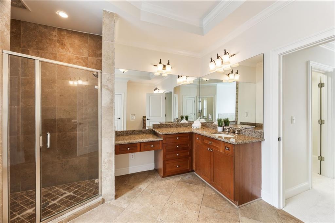
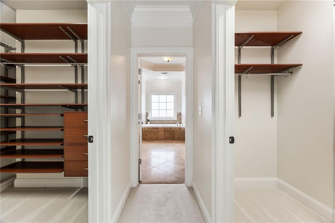
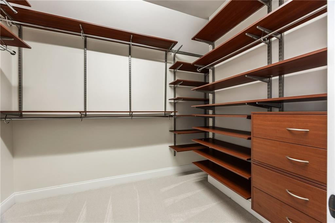
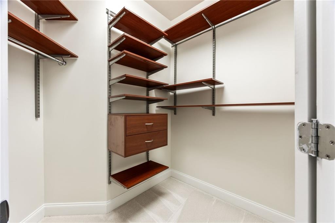
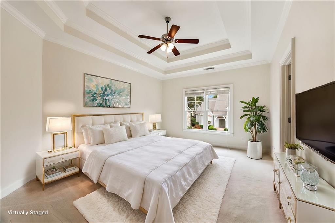
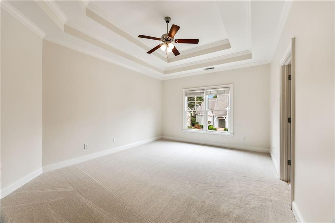
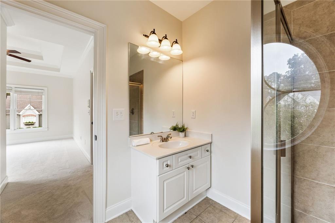
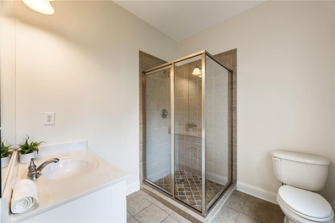
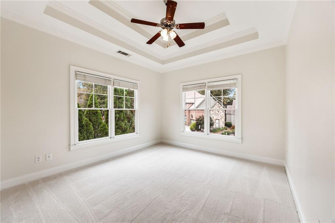
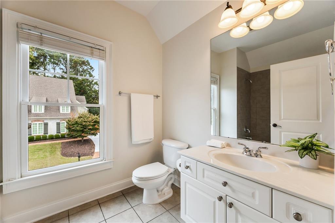
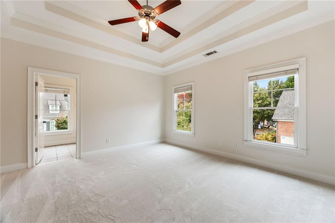
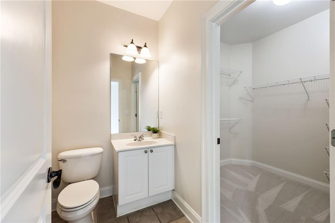
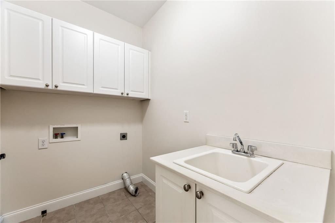
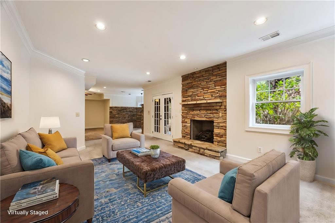
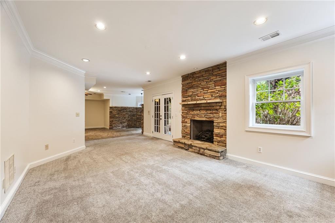
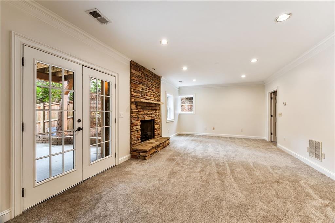
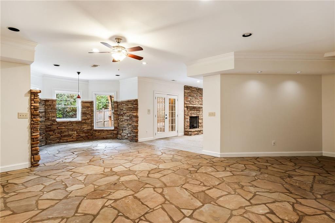
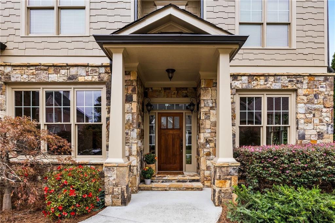
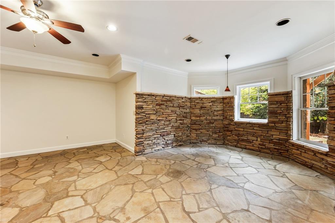
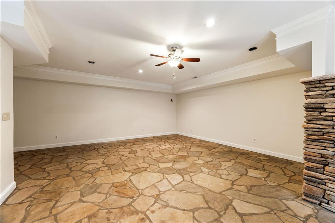
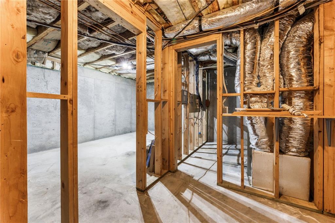
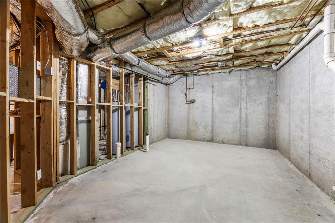
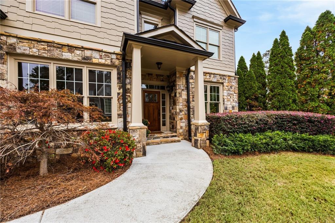
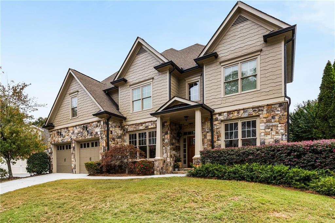
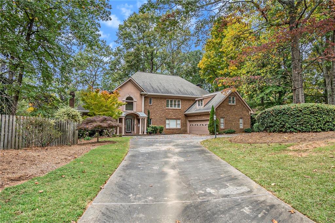
 MLS# 410292960
MLS# 410292960 