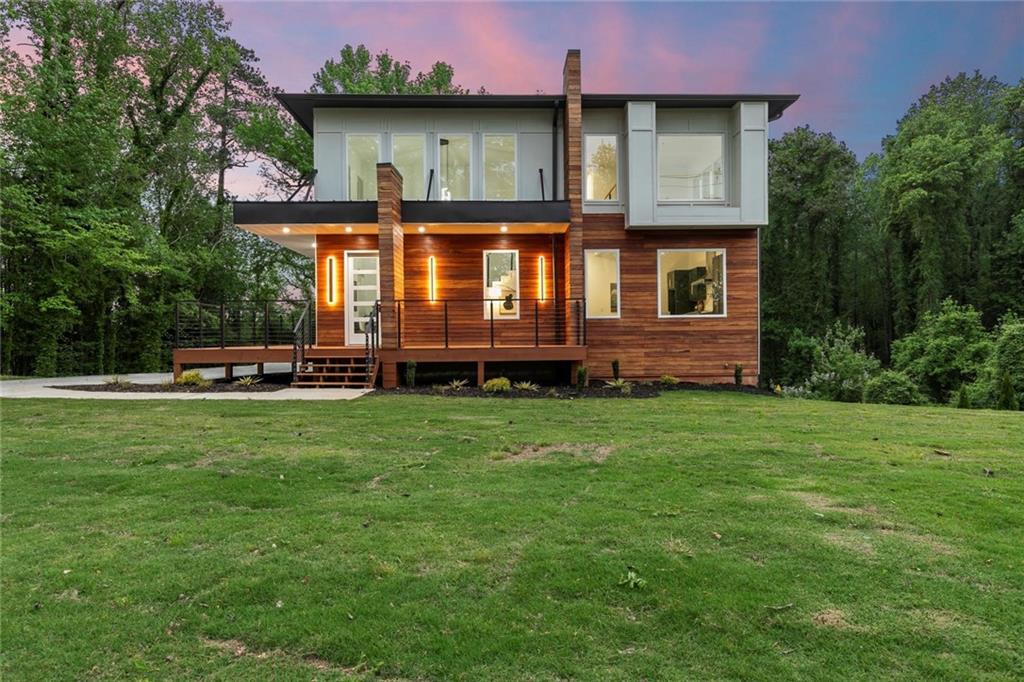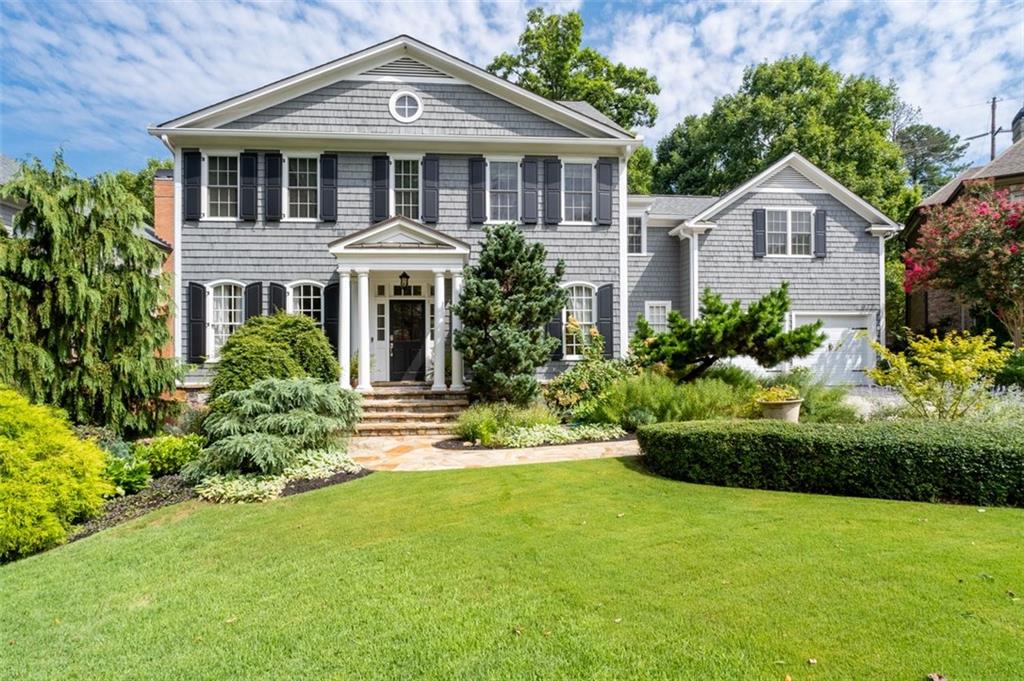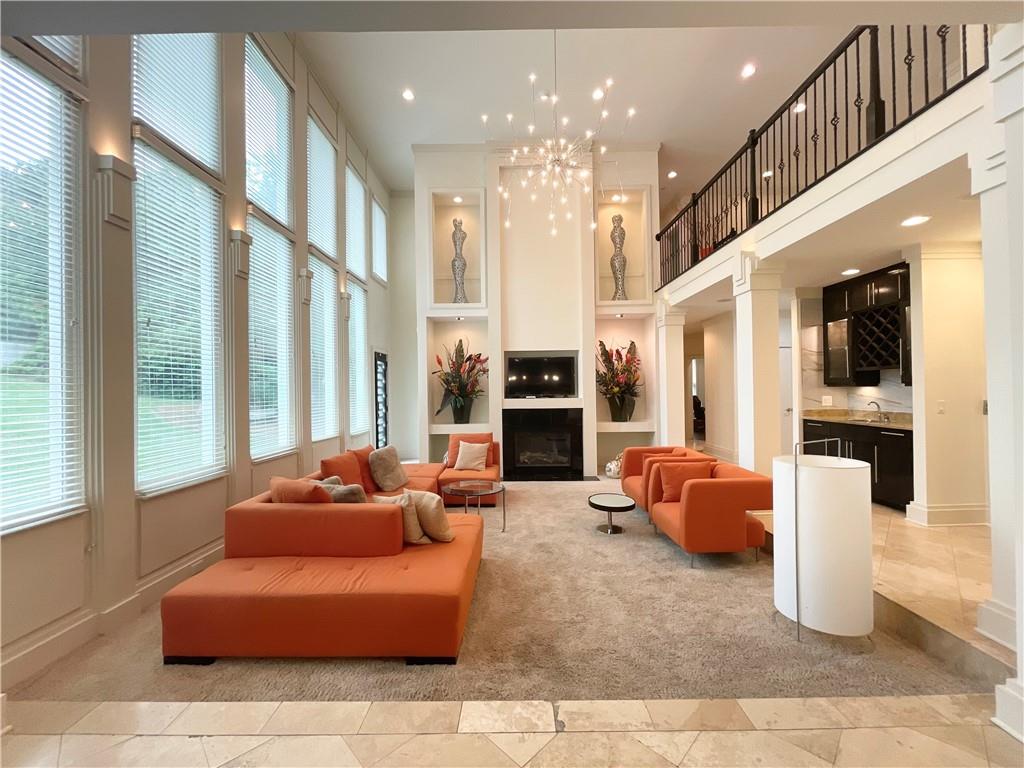Viewing Listing MLS# 406272539
Atlanta, GA 30345
- 6Beds
- 4Full Baths
- 1Half Baths
- N/A SqFt
- 1990Year Built
- 0.12Acres
- MLS# 406272539
- Residential
- Single Family Residence
- Active
- Approx Time on Market4 days
- AreaN/A
- CountyDekalb - GA
- Subdivision Woods of Briarlake
Overview
As you enter through the grand foyer, you are greeted by soaring ceilings creating an atmosphere of grandeur, setting the tone for the design that follows with this remodeled all new one of a kind masterpiece.Step into a culinary paradise with a stunning gourmet kitchen featuring sleek quartz countertops and an elegant backsplash. Equipped with a top-of-the-line Zline appliance package, this kitchen is a chef's dream come true, offering both style and performance for all your culinary creations.Retreat to your luxurious primary suite, a true haven of relaxation. Indulge in the double slipper soaking tub under the soft glow of dual sconces, surrounded by custom tile work. The marble shower floor adds a touch of sophistication, while the quartz countertops elevate the space. Enjoy the convenience of his and hers walk-in closets and a private lavatory, creating a personal paradise just for you.From atop the foyer discover a cozy reading nook that invites you to unwind. Overlooking the entrance, this enchanting space offers the perfect spot to curl up with your favorite book, surrounded by elegance and tranquility.The estate features solid red oak hardwood floors throughout, adding warmth and sophistication to every room. Meticulously crafted details ensure that no corner is left untouched, showcasing the artistry of this magnificent home.The spacious in-law suite features two large bedrooms, each with walk-in closets and ample storage. Enjoy the convenience of a fully functional kitchenette, and private secondary laundry, making it an ideal space for guests or extended family. The suite is complete with a modern full bath, showcasing a custom tile shower with a sleek glass doorperfect for both comfort and style.Step outside to discover a beautifully landscaped outdoor space, perfect for entertaining or enjoying serene moments in nature. The oversized porch offers ample space for hosting summer barbecues or sipping hot cocoa during the holiday season.This home has been thoughtfully upgraded with new HVAC and plumbing systems, ensuring comfort year-round. All aspects of this residence reflects quality craftsmanship. This custom palace is not just a home; it's the perfect blend of luxury, comfort, and unique design. The location offers you the best of both worlds with nearby shops and restaurants just minutes away, making daily errands and dining out a breeze. Convenient access to highways ensures a quick commute to Emory University and other major destinations.This area is rapidly developing, offering exciting opportunities for growth and investment. With new businesses and amenities popping up, youll love being part of a vibrant and evolving community.With award winning Briarlake Elementary school district and a welcoming neighborhood, this home is perfect for families looking to settle down in a nurturing environment.
Association Fees / Info
Hoa: No
Community Features: Near Public Transport, Near Schools, Near Shopping, Near Trails/Greenway
Bathroom Info
Halfbaths: 1
Total Baths: 5.00
Fullbaths: 4
Room Bedroom Features: Double Master Bedroom, In-Law Floorplan, Oversized Master
Bedroom Info
Beds: 6
Building Info
Habitable Residence: No
Business Info
Equipment: None
Exterior Features
Fence: None
Patio and Porch: Deck, Patio, Rear Porch
Exterior Features: Lighting, Rain Gutters, Other
Road Surface Type: Asphalt
Pool Private: No
County: Dekalb - GA
Acres: 0.12
Pool Desc: None
Fees / Restrictions
Financial
Original Price: $1,195,000
Owner Financing: No
Garage / Parking
Parking Features: Driveway, Garage
Green / Env Info
Green Energy Generation: Water
Handicap
Accessibility Features: None
Interior Features
Security Ftr: Carbon Monoxide Detector(s), Secured Garage/Parking, Security Lights, Security System Owned, Smoke Detector(s)
Fireplace Features: Gas Log, Gas Starter
Levels: Three Or More
Appliances: Dishwasher, Disposal, Electric Oven, Gas Cooktop, Gas Water Heater, Microwave, Range Hood, Refrigerator, Self Cleaning Oven
Laundry Features: Electric Dryer Hookup, Laundry Room, Lower Level, Upper Level
Interior Features: Crown Molding, Disappearing Attic Stairs, Double Vanity, Entrance Foyer 2 Story, High Ceilings 9 ft Main, His and Hers Closets, Low Flow Plumbing Fixtures, Recessed Lighting, Tray Ceiling(s), Walk-In Closet(s)
Flooring: Hardwood
Spa Features: None
Lot Info
Lot Size Source: Assessor
Lot Features: Back Yard, Front Yard, Landscaped
Lot Size: 86x72
Misc
Property Attached: No
Home Warranty: Yes
Open House
Other
Other Structures: None
Property Info
Construction Materials: Synthetic Stucco
Year Built: 1,990
Property Condition: Updated/Remodeled
Roof: Shingle
Property Type: Residential Detached
Style: Modern
Rental Info
Land Lease: No
Room Info
Kitchen Features: Kitchen Island, Pantry, View to Family Room, Wine Rack
Room Master Bathroom Features: Double Vanity,Separate His/Hers,Soaking Tub,Vaulte
Room Dining Room Features: Open Concept,Separate Dining Room
Special Features
Green Features: Appliances
Special Listing Conditions: None
Special Circumstances: Owner/Agent
Sqft Info
Building Area Total: 4167
Building Area Source: Owner
Tax Info
Tax Amount Annual: 9685
Tax Year: 2,024
Tax Parcel Letter: 18-206-03-023
Unit Info
Utilities / Hvac
Cool System: Ceiling Fan(s), Central Air, Zoned
Electric: 220 Volts
Heating: Central, Zoned
Utilities: Electricity Available, Natural Gas Available, Water Available
Sewer: Public Sewer
Waterfront / Water
Water Body Name: None
Water Source: Public
Waterfront Features: None
Directions
Take I85 to exit 93 Shallowford Rd and go East. Turn right on Briarcliff Rd NE. Turn Left on Briarlake Rd NE. Turn Right on Briarlake Trace NE. House is on the Right.Listing Provided courtesy of Exp Realty, Llc.
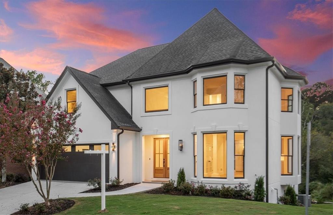
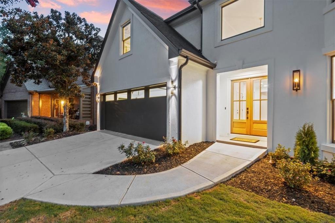
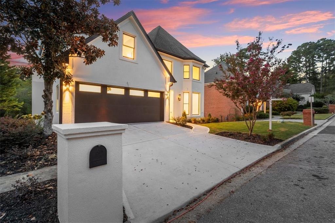
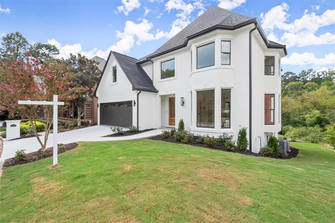
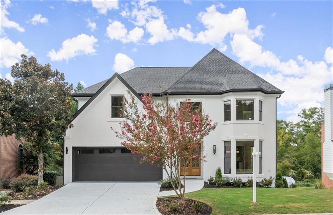
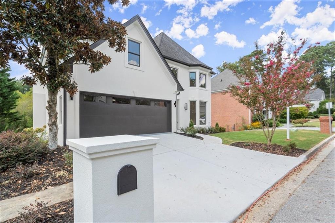
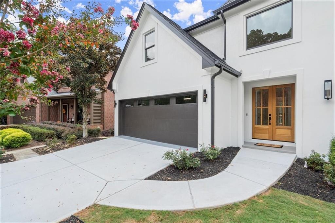
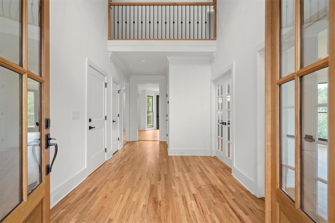
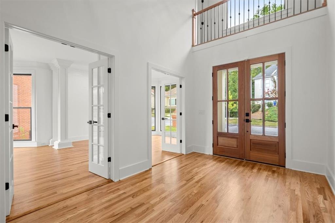
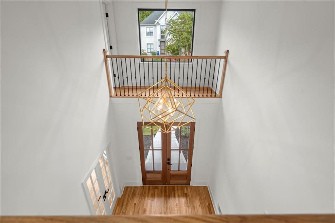
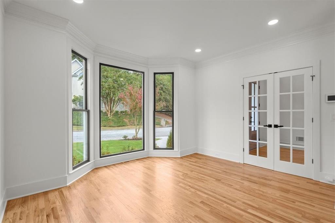
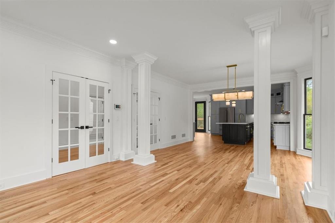
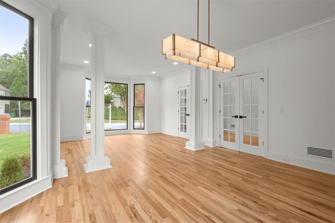
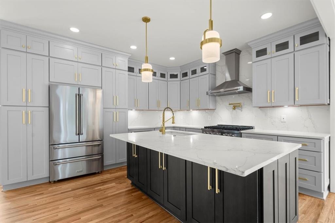
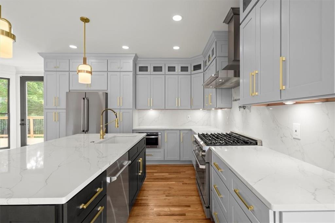
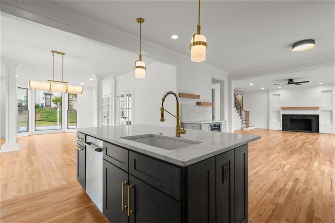
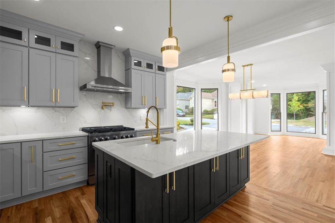
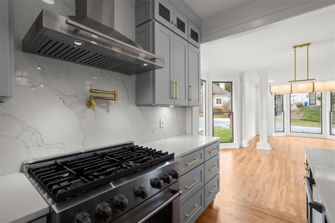
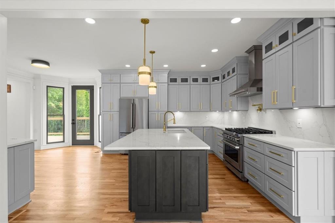
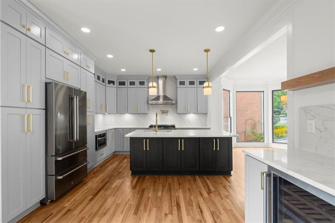
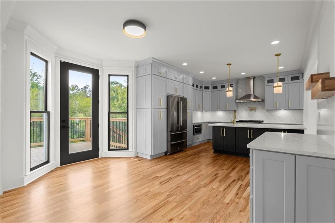
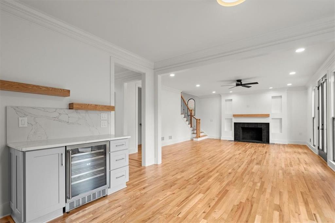
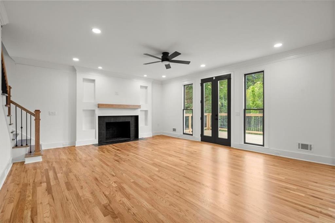
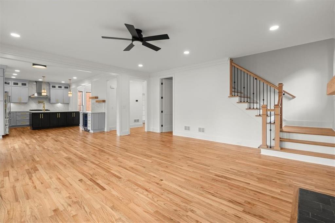
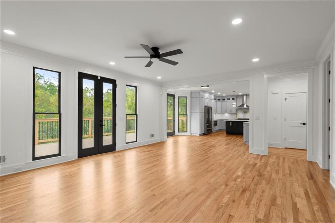
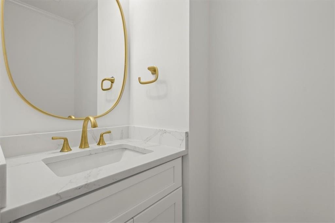
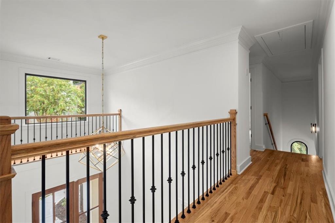
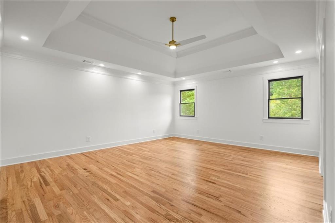
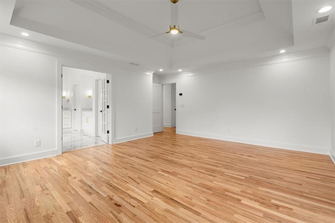
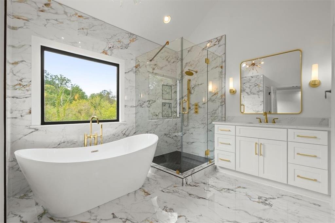
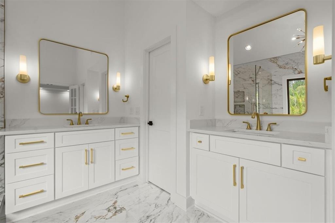
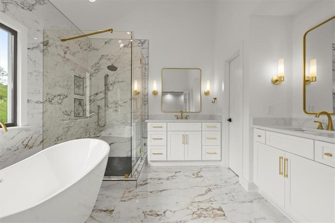
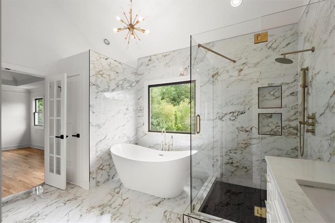
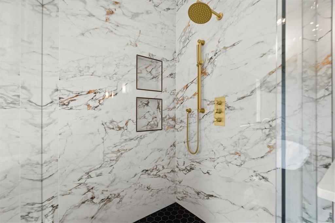
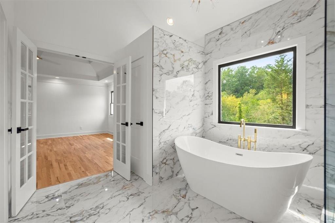
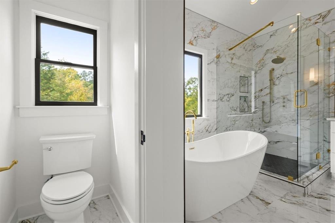
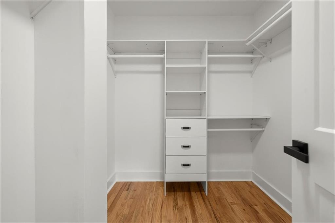
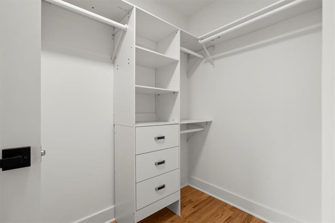
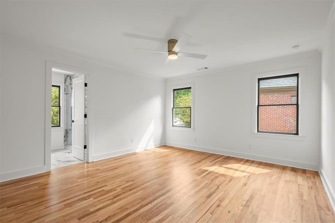
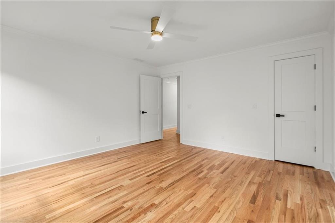
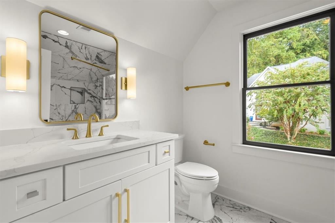
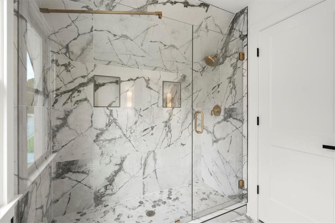
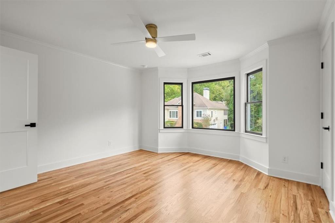
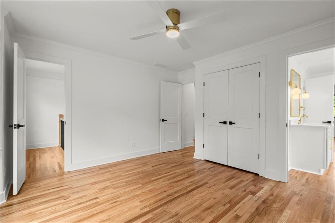
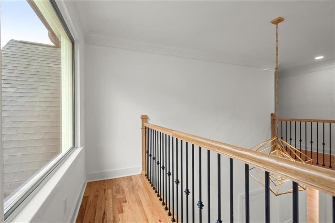
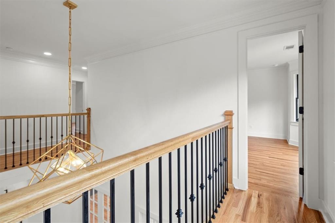
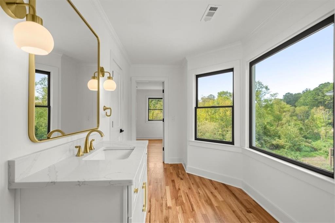
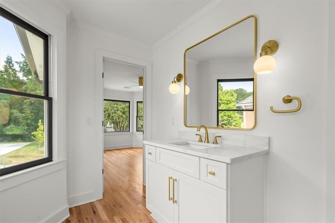
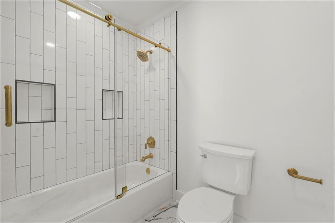
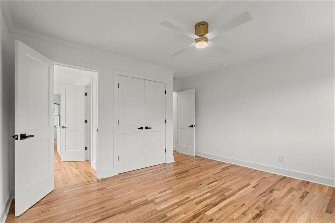
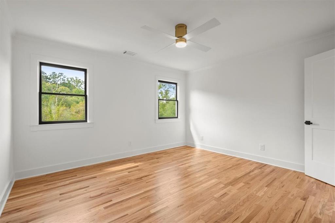
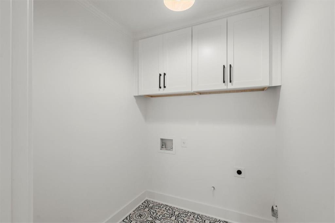
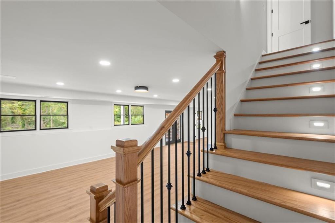
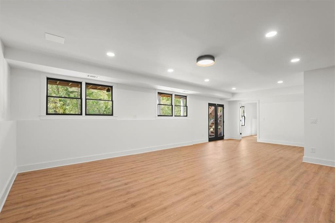
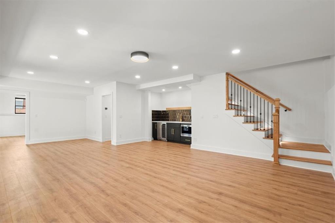
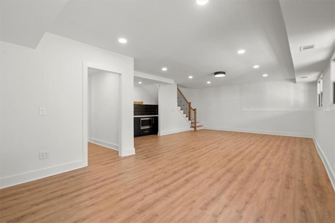
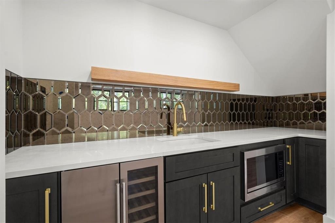
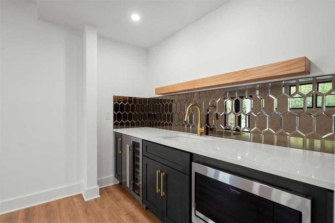
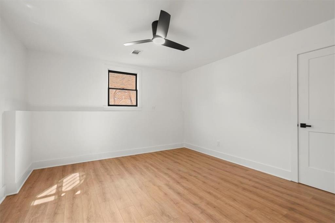
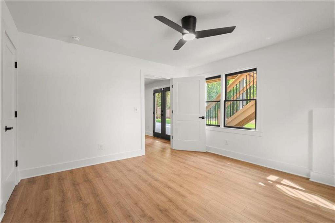
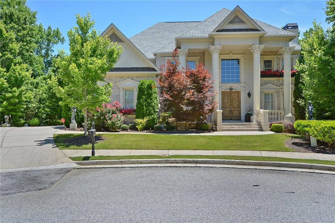
 MLS# 404122024
MLS# 404122024 