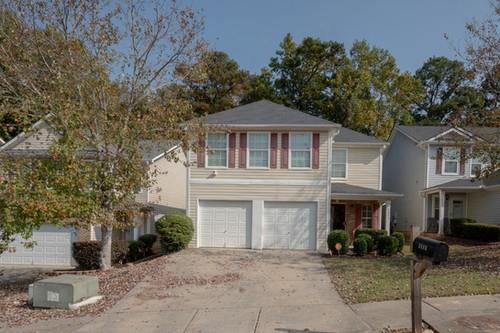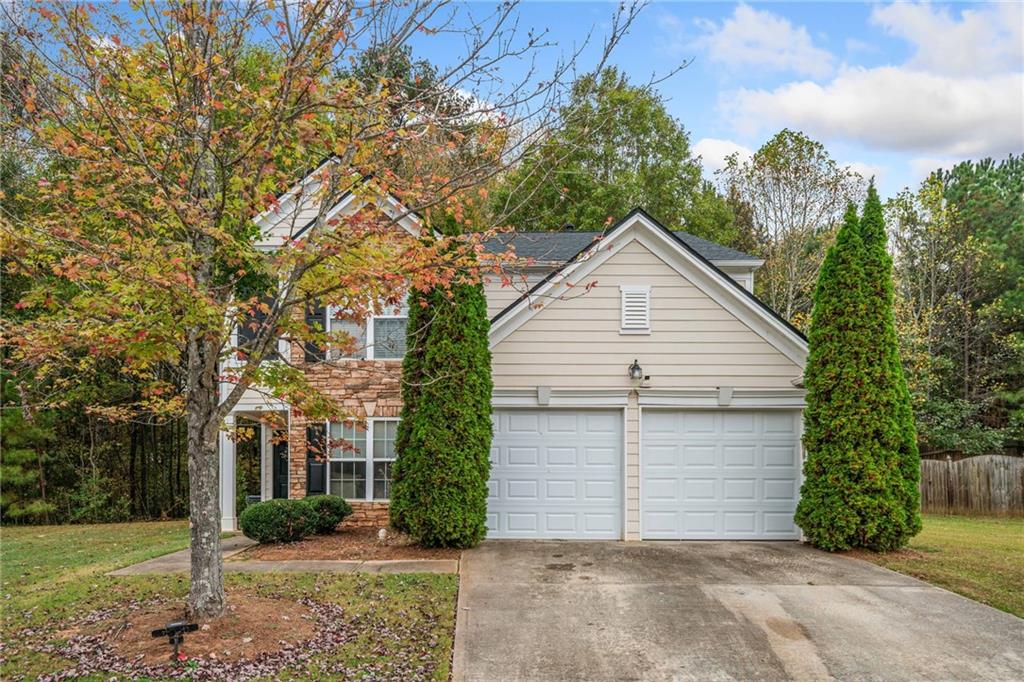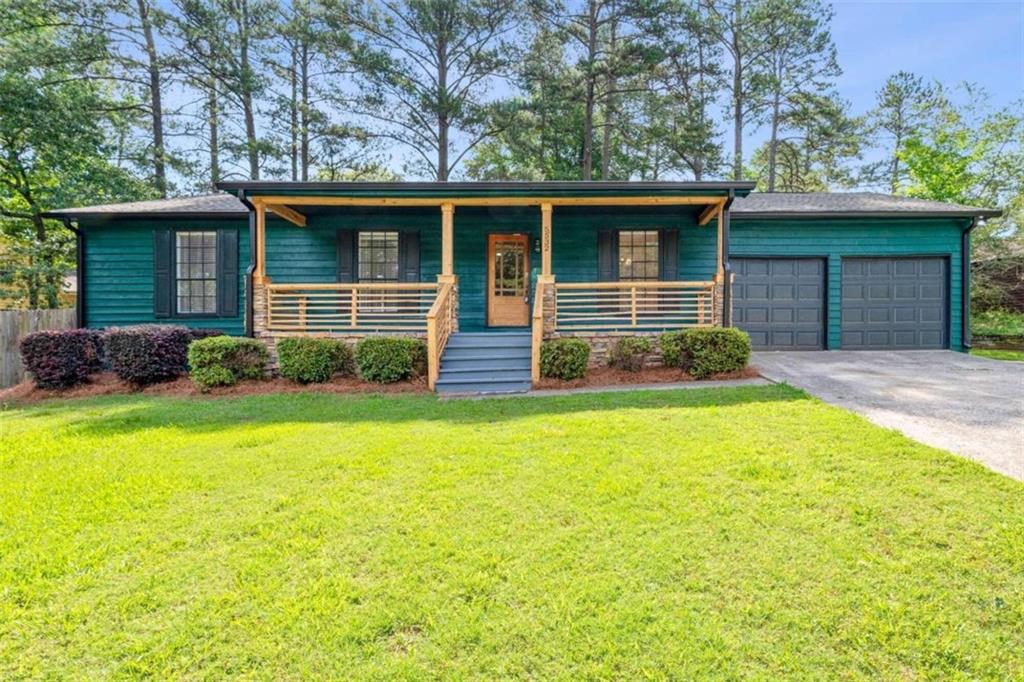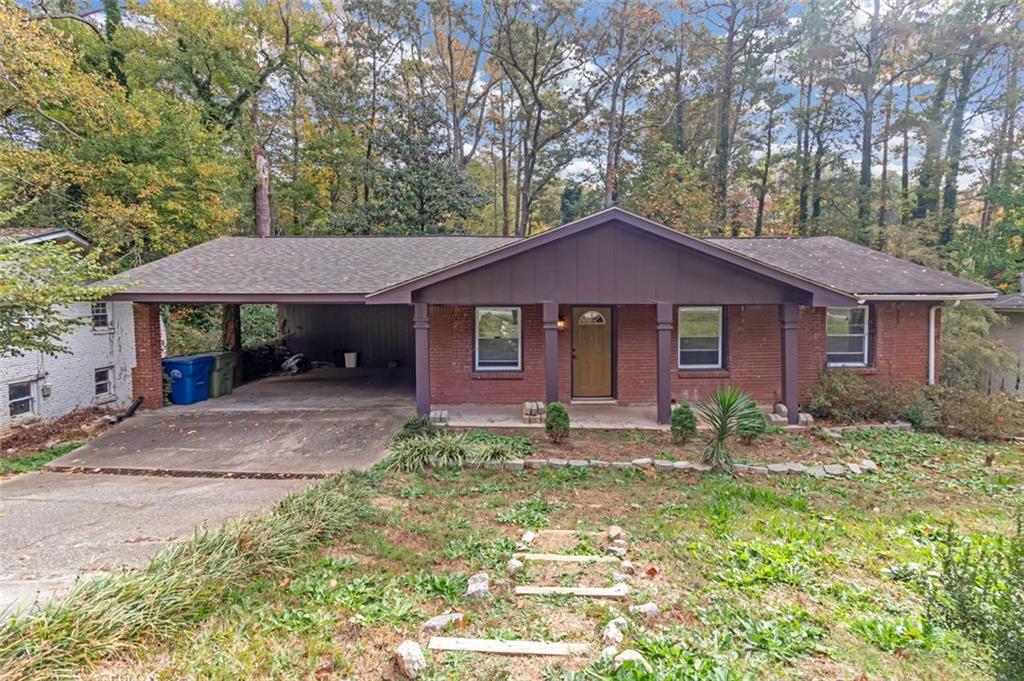Viewing Listing MLS# 409793927
Atlanta, GA 30349
- 4Beds
- 2Full Baths
- 1Half Baths
- N/A SqFt
- 2006Year Built
- 0.17Acres
- MLS# 409793927
- Residential
- Single Family Residence
- Active
- Approx Time on Market15 days
- AreaN/A
- CountyFulton - GA
- Subdivision Sable Glen
Overview
Welcome to 5729 Sable Way, a beautiful home located in Atlanta, Georgia, combining modern comforts with an ideal location. This spacious residence features 4 bedrooms and 2.5 bathrooms, crafted for both relaxed living and easy entertaining.Upon entering, youll be greeted by the warmth of wood-like floors that flow through the lower level, setting a welcoming tone. The main level boasts a flexible layout with an open kitchen that seamlessly connects to the living room, creating a natural gathering space perfect for family and friends. The separate dining room offers versatility as a formal dining area or flex space for a home office, playroom, or additional sitting area.Upstairs, plush carpeting leads to the oversized primary bedroom, a true retreat with ample space for a private sitting area. The en-suite bathroom completes this luxurious suite, providing the perfect escape after a long day.Outside, a fenced-in yard offers privacy and security, ideal for pets, gardening, or outdoor activities with loved ones. Conveniently located near I-85, schools, shopping, and just minutes from Atlanta Hartsfield Airport, this home makes everyday living and travel a breeze.Discover the perfect blend of convenience and comfort at 5729 Sable Way. Schedule your private tour today to experience all this Atlanta gem has to offer!**Some images have been virtually staged to better showcase the potential of rooms and spaces in the home.**
Association Fees / Info
Hoa: Yes
Hoa Fees Frequency: Annually
Hoa Fees: 475
Community Features: Curbs, Pool, Sidewalks, Street Lights, Near Shopping, Near Schools
Bathroom Info
Halfbaths: 1
Total Baths: 3.00
Fullbaths: 2
Room Bedroom Features: Other, Oversized Master
Bedroom Info
Beds: 4
Building Info
Habitable Residence: No
Business Info
Equipment: None
Exterior Features
Fence: Back Yard, Wood
Patio and Porch: Front Porch, Patio
Exterior Features: None
Road Surface Type: Paved
Pool Private: No
County: Fulton - GA
Acres: 0.17
Pool Desc: None
Fees / Restrictions
Financial
Original Price: $299,900
Owner Financing: No
Garage / Parking
Parking Features: Attached, Driveway, Garage, Garage Faces Front, Kitchen Level, Level Driveway
Green / Env Info
Green Energy Generation: None
Handicap
Accessibility Features: None
Interior Features
Security Ftr: Smoke Detector(s)
Fireplace Features: Family Room, Factory Built
Levels: Two
Appliances: Dishwasher, Electric Range, Microwave
Laundry Features: Laundry Room, Upper Level
Interior Features: High Ceilings 9 ft Main, High Ceilings 9 ft Upper, Double Vanity, Disappearing Attic Stairs, Tray Ceiling(s), Walk-In Closet(s)
Flooring: Carpet, Other, Sustainable
Spa Features: None
Lot Info
Lot Size Source: Public Records
Lot Features: Back Yard, Level, Front Yard
Misc
Property Attached: No
Home Warranty: No
Open House
Other
Other Structures: None
Property Info
Construction Materials: Vinyl Siding
Year Built: 2,006
Property Condition: Resale
Roof: Composition
Property Type: Residential Detached
Style: Traditional
Rental Info
Land Lease: No
Room Info
Kitchen Features: Cabinets Other, Other Surface Counters, Kitchen Island, View to Family Room, Pantry
Room Master Bathroom Features: Double Vanity,Soaking Tub,Separate Tub/Shower,Othe
Room Dining Room Features: Other
Special Features
Green Features: None
Special Listing Conditions: None
Special Circumstances: Corporate Owner, Investor Owned, Sold As/Is
Sqft Info
Building Area Total: 2163
Building Area Source: Public Records
Tax Info
Tax Amount Annual: 4365
Tax Year: 2,023
Tax Parcel Letter: 13-0095-LL-068-7
Unit Info
Utilities / Hvac
Cool System: Ceiling Fan(s), Central Air
Electric: 110 Volts
Heating: Central
Utilities: Electricity Available, Natural Gas Available, Sewer Available, Underground Utilities, Water Available
Sewer: Public Sewer
Waterfront / Water
Water Body Name: None
Water Source: Public
Waterfront Features: None
Directions
PLEASE USE GPSListing Provided courtesy of Picket Realty Services, Llc
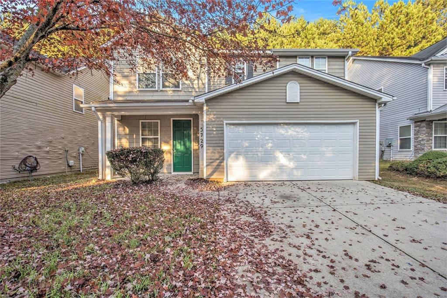
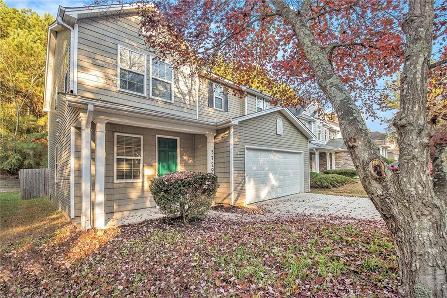
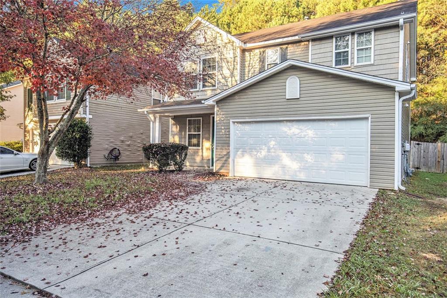
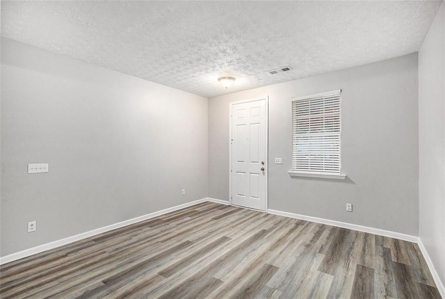
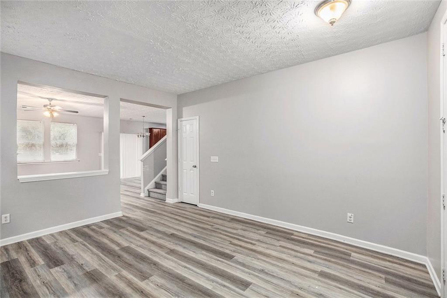
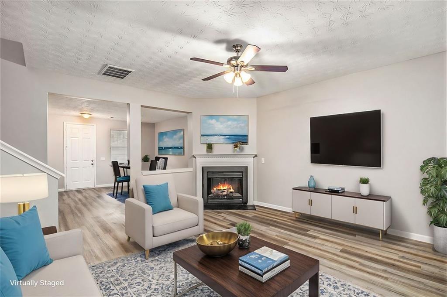
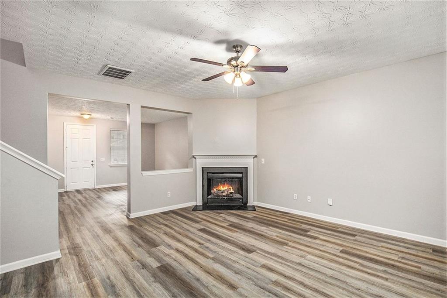
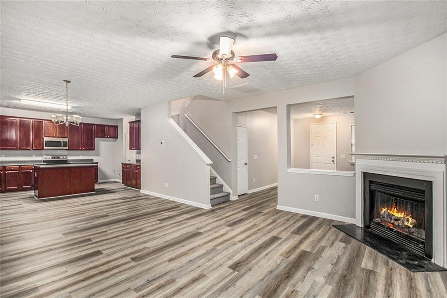
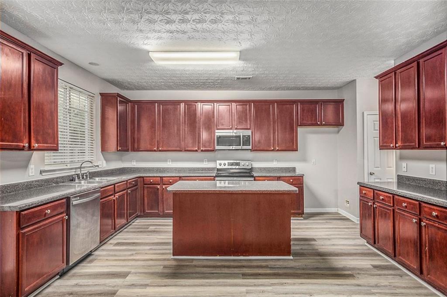
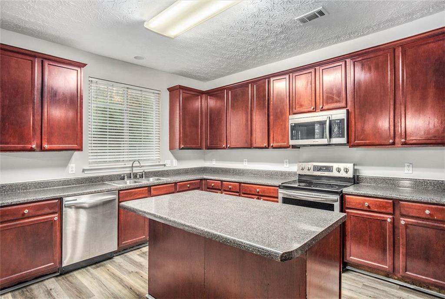
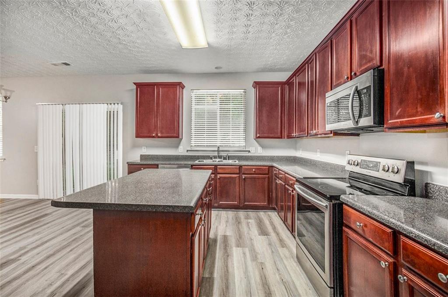
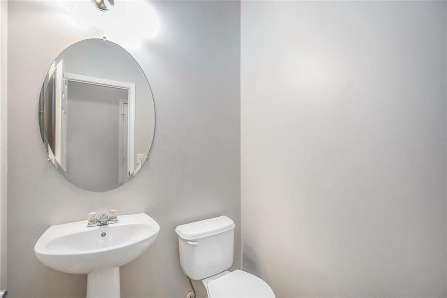
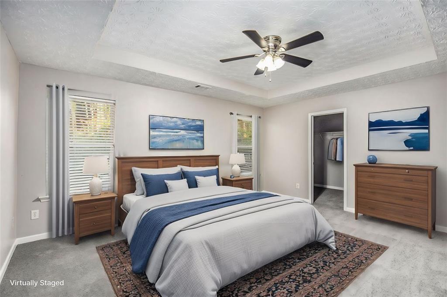
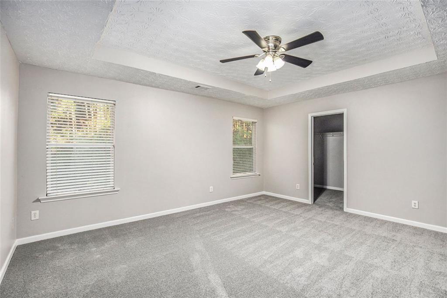
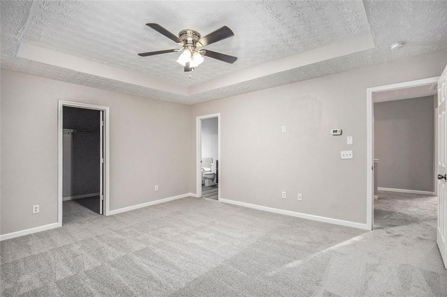
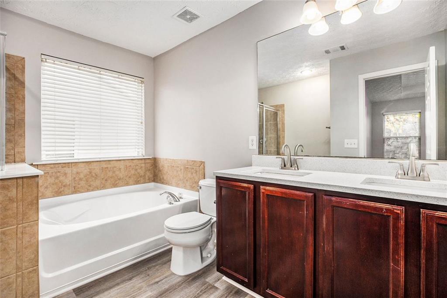
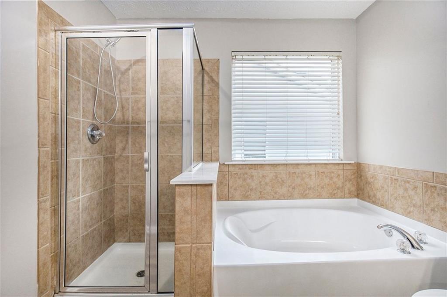
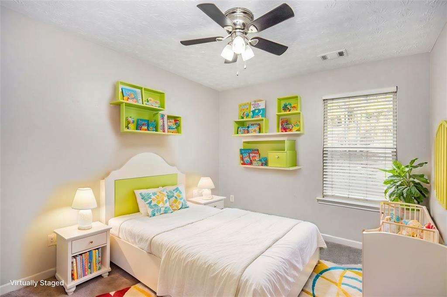
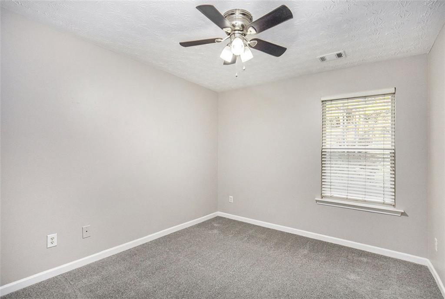
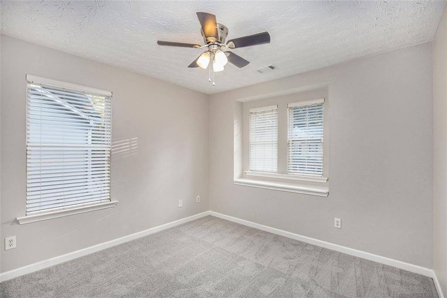
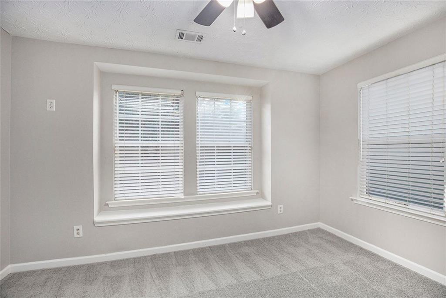
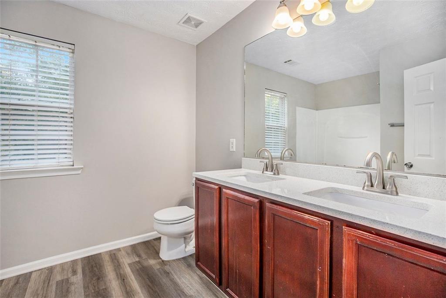
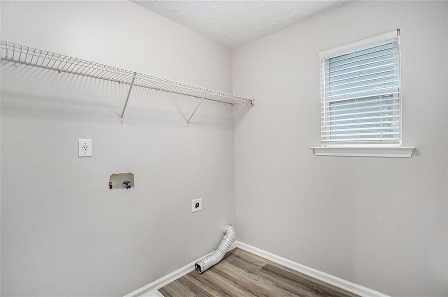
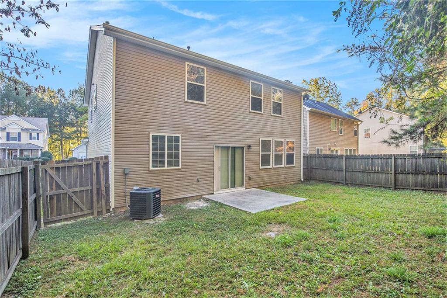
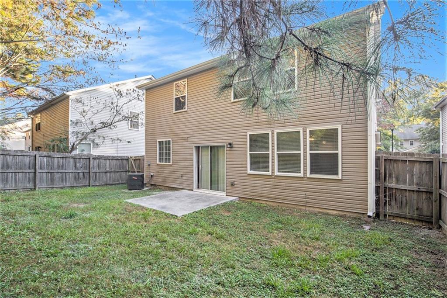
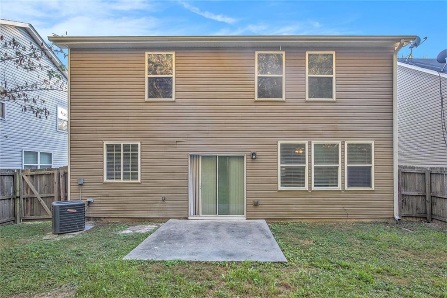
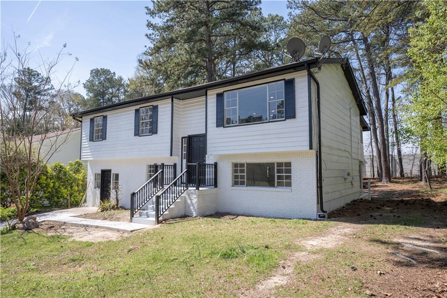
 MLS# 7357495
MLS# 7357495 