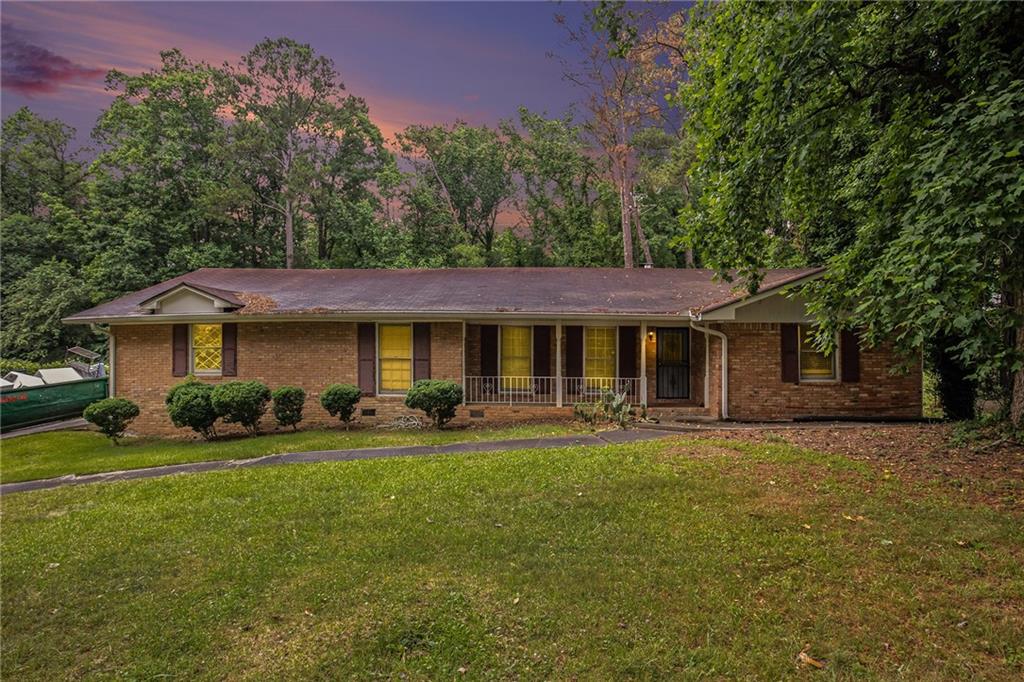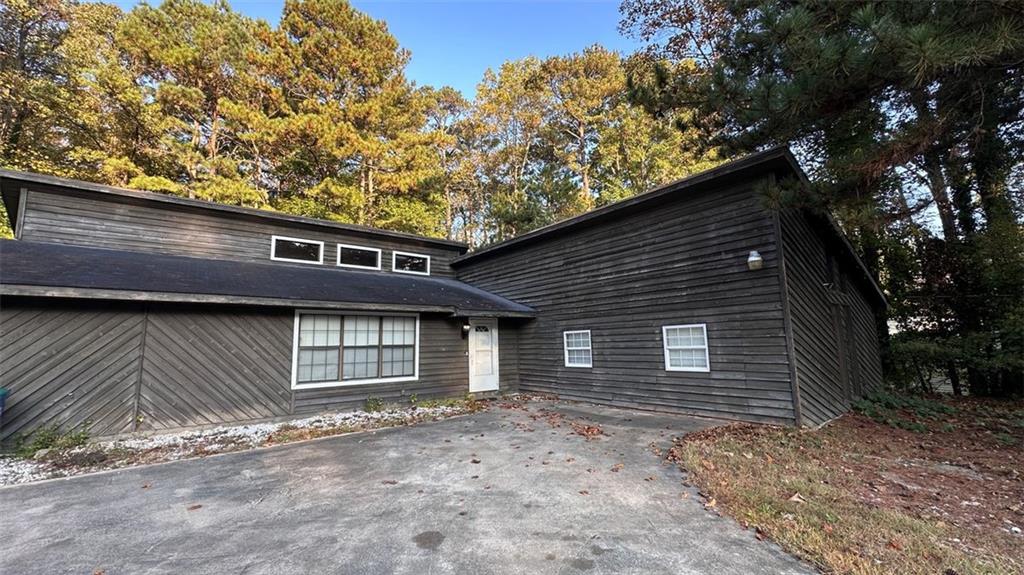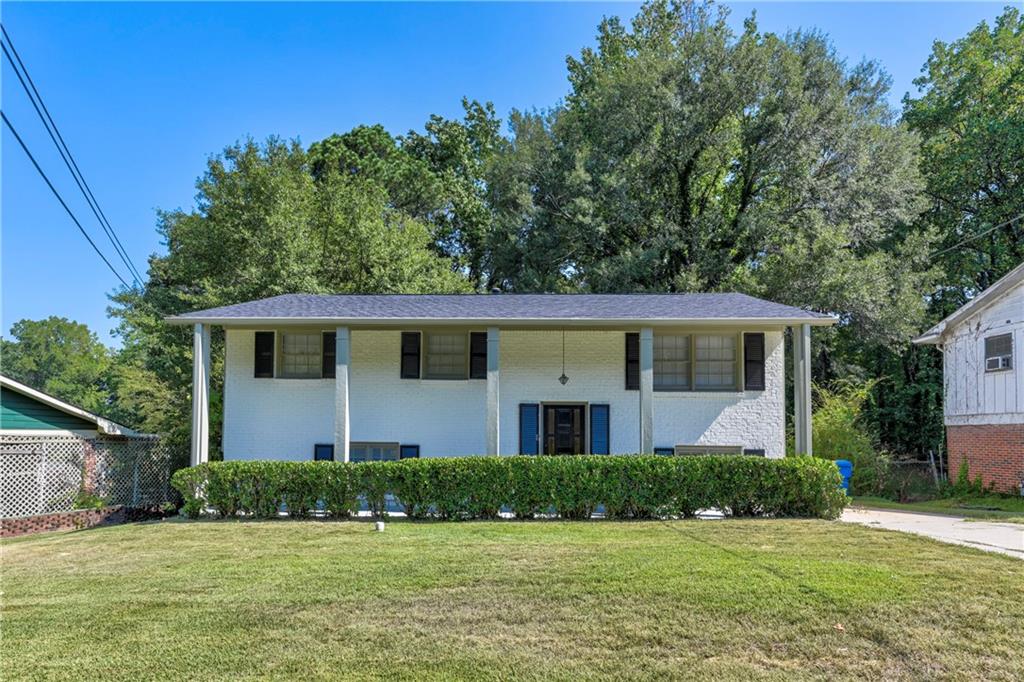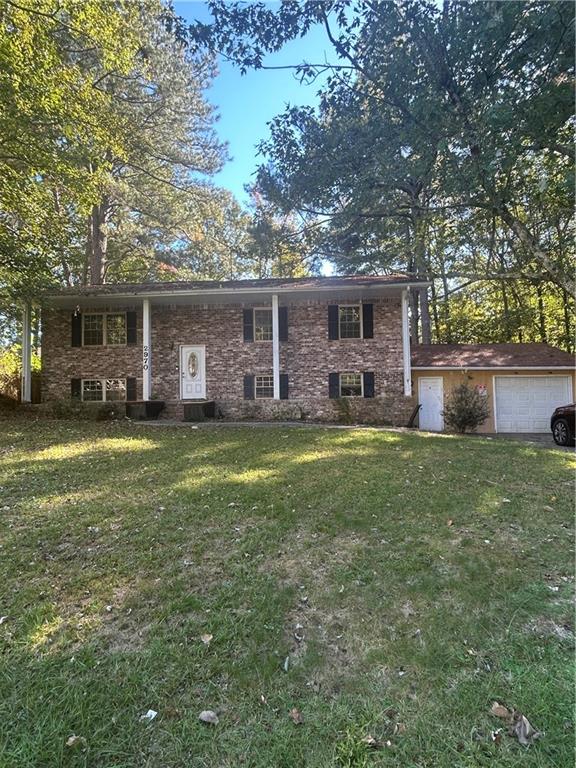Viewing Listing MLS# 410850273
Atlanta, GA 30349
- 4Beds
- 3Full Baths
- N/AHalf Baths
- N/A SqFt
- 1979Year Built
- 0.50Acres
- MLS# 410850273
- Residential
- Single Family Residence
- Active
- Approx Time on Market5 days
- AreaN/A
- CountyClayton - GA
- Subdivision Morgans Glen
Overview
5532 Plum Ct is a stunning single-family detached house in the heart of Atlanta, GA. This beautifully renovated home offers four spacious bedrooms and three luxurious bathrooms, providing ample space for comfort and privacy. Step inside to a grand foyer leading to a formal dining room, perfect for entertaining guests. The heart of the home is the renovated kitchen, featuring modern amenities such as a gas stove, range hood, dishwasher, and refrigerator. The bright eat-in kitchen, designed with windows for natural light, is complemented by elegant chandeliers and recessed lighting. The living area boasts a cozy fireplace, ideal for relaxing evenings. Exquisite hardwood floors extend throughout, with tile in the bathrooms for added sophistication. Each bedroom includes a walk-in closet, offering plenty of storage space, while window treatments provide both style and privacy. Outside, enjoy the serenity of a private yard with a newly built deck - perfect for outdoor gathering or quiet relaxation. Plum Court also has a huge front yard with a porch you can decorate for a cozy little getaway. Another features includes an attached garage for convenient parking. 5532 Plum Ct is a harmonious blend of style, comfort, and functionality, ready for you to make it your own.
Association Fees / Info
Hoa: No
Community Features: None
Bathroom Info
Main Bathroom Level: 3
Total Baths: 3.00
Fullbaths: 3
Room Bedroom Features: Master on Main
Bedroom Info
Beds: 4
Building Info
Habitable Residence: No
Business Info
Equipment: None
Exterior Features
Fence: None
Patio and Porch: Deck, Front Porch
Exterior Features: None
Road Surface Type: Asphalt
Pool Private: No
County: Clayton - GA
Acres: 0.50
Pool Desc: None
Fees / Restrictions
Financial
Original Price: $274,500
Owner Financing: No
Garage / Parking
Parking Features: Attached, Garage, Garage Door Opener, Kitchen Level
Green / Env Info
Green Energy Generation: None
Handicap
Accessibility Features: None
Interior Features
Security Ftr: Carbon Monoxide Detector(s), Fire Alarm, Smoke Detector(s)
Fireplace Features: Factory Built, Gas Starter, Living Room
Levels: One
Appliances: Dishwasher, Gas Range, Gas Water Heater, Range Hood, Refrigerator
Laundry Features: In Garage
Interior Features: Entrance Foyer, Low Flow Plumbing Fixtures
Flooring: Ceramic Tile, Hardwood
Spa Features: None
Lot Info
Lot Size Source: Other
Lot Features: Cul-De-Sac
Misc
Property Attached: No
Home Warranty: No
Open House
Other
Other Structures: None
Property Info
Construction Materials: Vinyl Siding
Year Built: 1,979
Property Condition: Resale
Roof: Composition
Property Type: Residential Detached
Style: Traditional
Rental Info
Land Lease: No
Room Info
Kitchen Features: Eat-in Kitchen, View to Family Room
Room Master Bathroom Features: Shower Only,Skylights
Room Dining Room Features: Separate Dining Room
Special Features
Green Features: None
Special Listing Conditions: None
Special Circumstances: Owner/Agent
Sqft Info
Building Area Total: 1694
Building Area Source: Other
Tax Info
Tax Amount Annual: 3242
Tax Year: 2,023
Tax Parcel Letter: 13-0087A-00A-014
Unit Info
Utilities / Hvac
Cool System: Ceiling Fan(s), Central Air
Electric: 220 Volts
Heating: Central, Natural Gas
Utilities: Electricity Available, Natural Gas Available, Sewer Available, Water Available
Sewer: Public Sewer
Waterfront / Water
Water Body Name: None
Water Source: Public
Waterfront Features: None
Directions
Use GPS.Listing Provided courtesy of Compass
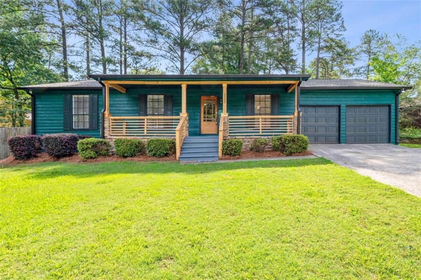
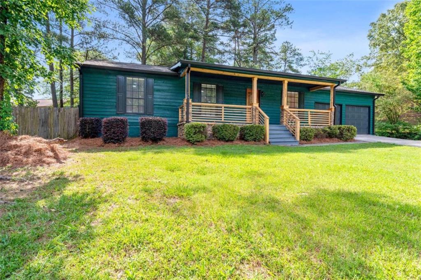
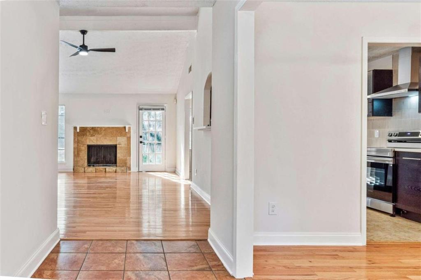
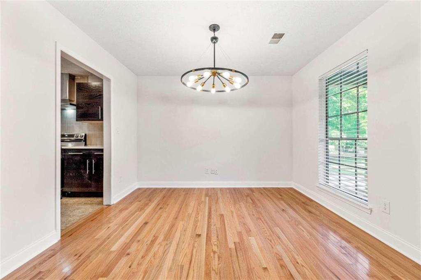
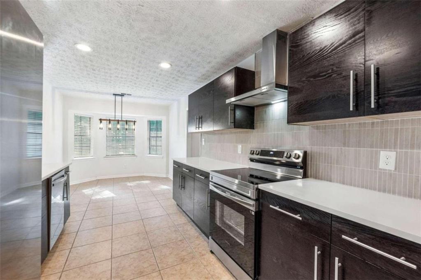
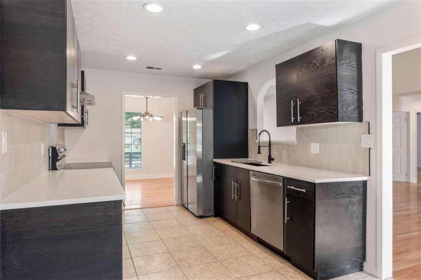
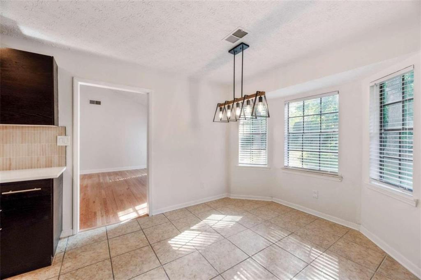
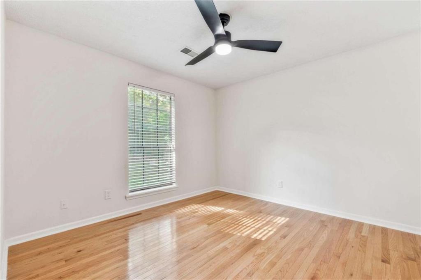
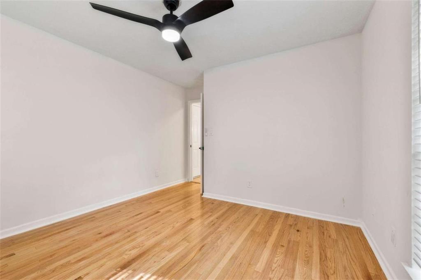
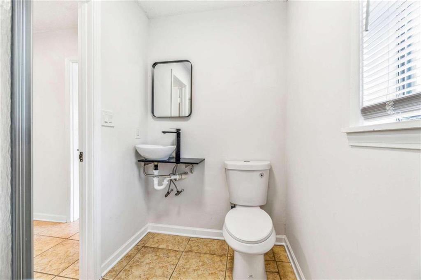
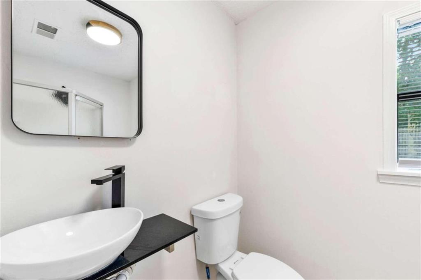
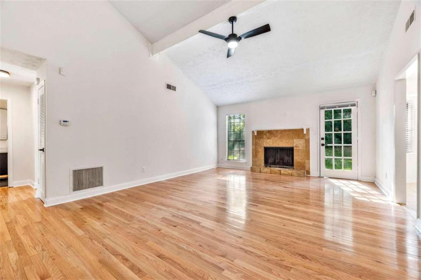
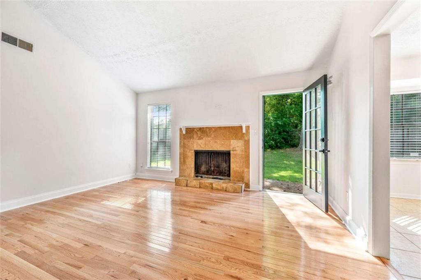
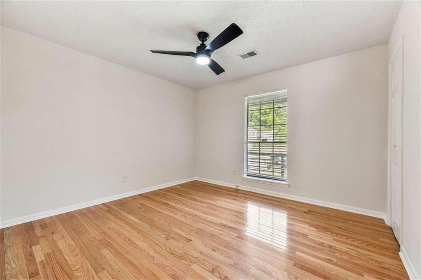
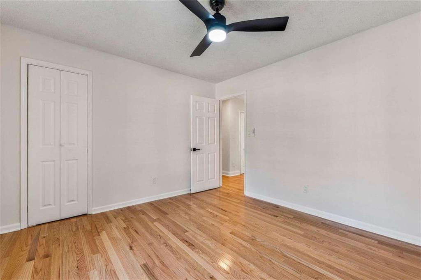
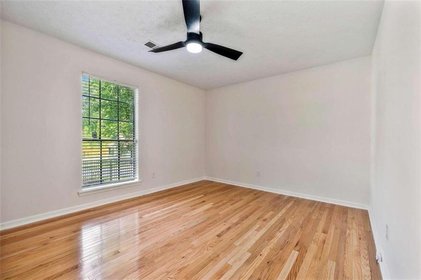
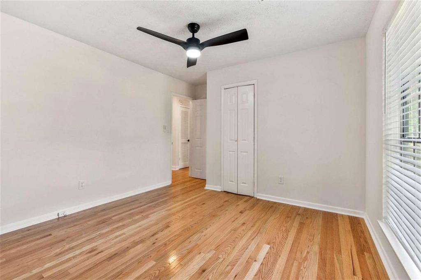
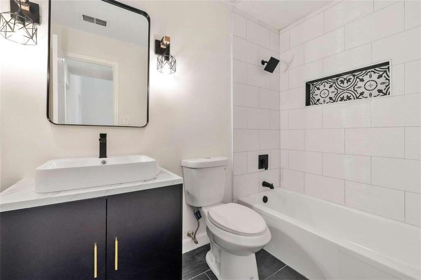
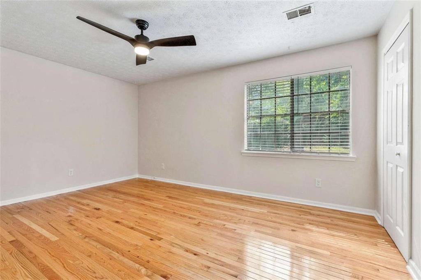
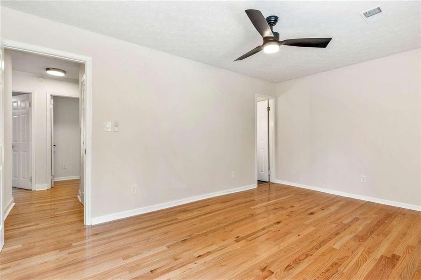
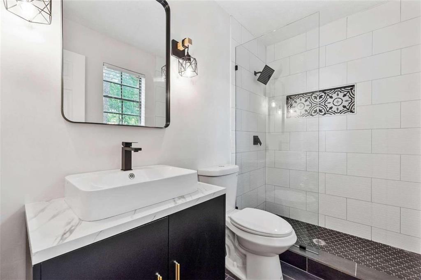
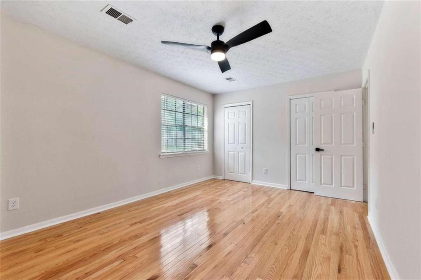
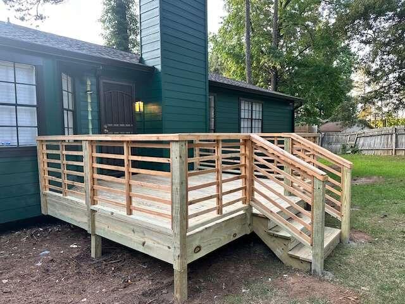
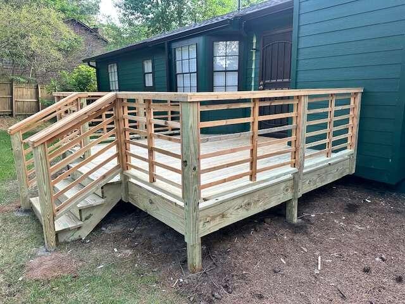
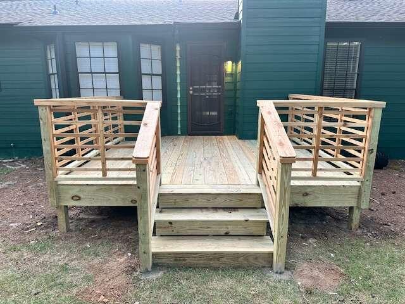
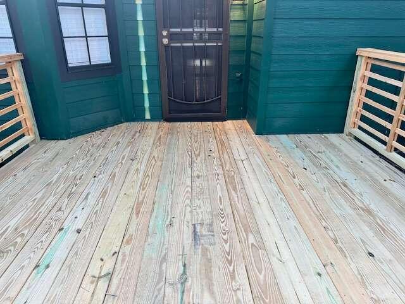
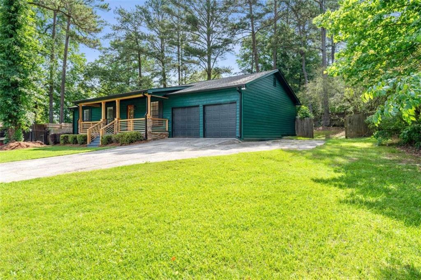
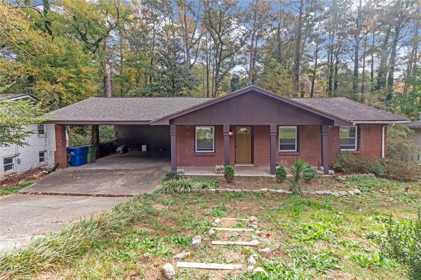
 MLS# 410623985
MLS# 410623985 