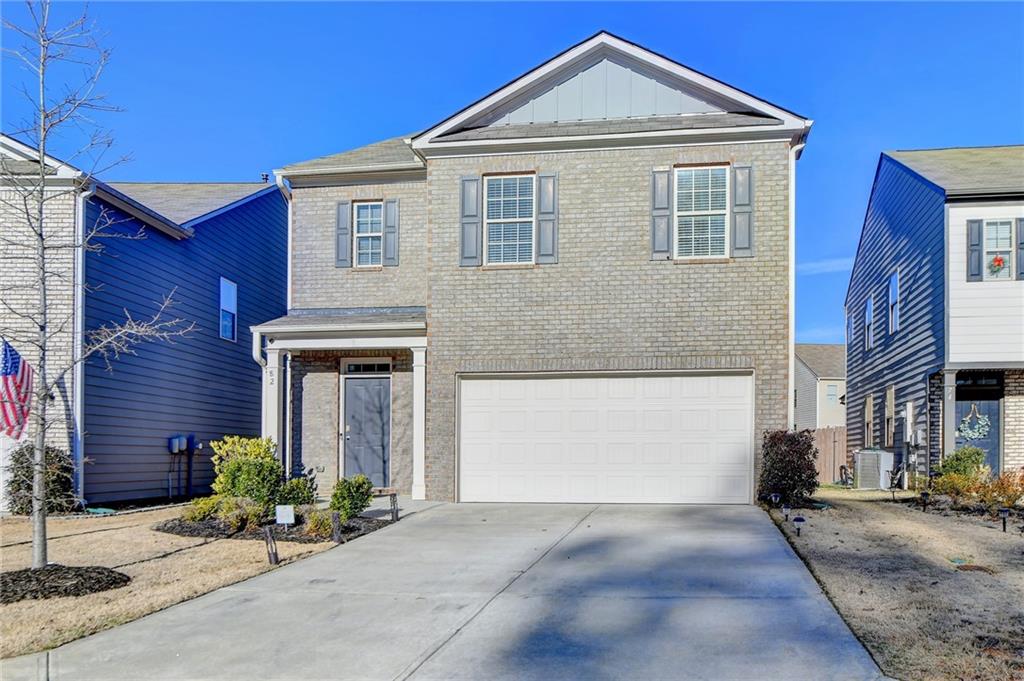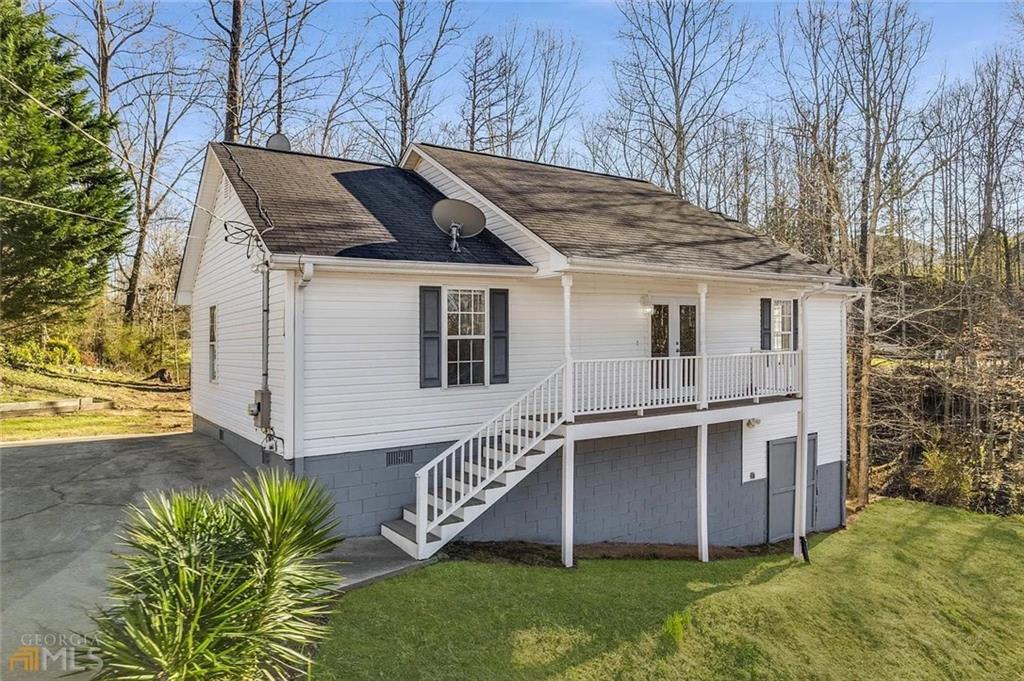Viewing Listing MLS# 409723218
Dawsonville, GA 30534
- 4Beds
- 3Full Baths
- N/AHalf Baths
- N/A SqFt
- 2000Year Built
- 0.60Acres
- MLS# 409723218
- Residential
- Single Family Residence
- Active
- Approx Time on Market10 days
- AreaN/A
- CountyDawson - GA
- Subdivision Mountain View
Overview
Quality meets affordability in this well-maintained Dawsonville home! Tucked back in a cul-de-sac in the quiet Mountain View community behind North GA Premium Outlet Mall, you get the quiet country feel with all the modern convenience! This 4BR 3BA split level plan has a great floorplan with vaulted family room with gas fireplace, and a pass-thru to kitchen that has been updated with beautiful quartz countertops! 3 good sized bedrooms up and one bedroom plus another full bath on the lower level. Primary bedroom has trey ceiling and walk-in closet. Primary bath has soaking tub and separate shower! New LPV flooring on main level! The exterior boasts a rocking chair front porch, rear patio, 2 car garage, low maintenance vinyl siding and roof is only 4 years old! All new HVAC system in 2021! Kitchen level walks out to back yard patio so you can enjoy nature and awesome North Georgia weather! The .60 acre lot is so private that you'll barely know you have neighbors and NO HOA! Lot has mature trees and flower bulbs planted everywhere for magnificent spring blooms! Easy access to GA 400 and shopping and great Dawsonville schools! Fridge, washer, and dryer can stay so all you really need to do is move in and enjoy! Schedule your showing today!
Open House Info
Openhouse Start Time:
Sunday, November 10th, 2024 @ 7:00 PM
Openhouse End Time:
Sunday, November 10th, 2024 @ 10:00 PM
Openhouse Remarks: Come tour this move-in ready Dawsonville home, close to North Georgia Premium Outlets!
Association Fees / Info
Hoa: No
Community Features: Near Shopping
Bathroom Info
Total Baths: 3.00
Fullbaths: 3
Room Bedroom Features: None
Bedroom Info
Beds: 4
Building Info
Habitable Residence: No
Business Info
Equipment: None
Exterior Features
Fence: None
Patio and Porch: Front Porch, Patio
Exterior Features: Private Yard, Garden
Road Surface Type: Paved
Pool Private: No
County: Dawson - GA
Acres: 0.60
Pool Desc: None
Fees / Restrictions
Financial
Original Price: $399,900
Owner Financing: No
Garage / Parking
Parking Features: Garage Door Opener, Garage, Attached
Green / Env Info
Green Energy Generation: None
Handicap
Accessibility Features: None
Interior Features
Security Ftr: None
Fireplace Features: Factory Built, Family Room, Gas Starter
Levels: Multi/Split
Appliances: Dishwasher, Dryer, Refrigerator, Washer, Gas Water Heater, Electric Range, Microwave
Laundry Features: In Hall
Interior Features: Tray Ceiling(s), Walk-In Closet(s), High Ceilings 10 ft Main, Disappearing Attic Stairs, High Speed Internet, Vaulted Ceiling(s)
Flooring: Vinyl, Carpet, Luxury Vinyl
Spa Features: None
Lot Info
Lot Size Source: Assessor
Lot Features: Cul-De-Sac, Level, Sloped, Private, Back Yard, Landscaped
Lot Size: 26275
Misc
Property Attached: No
Home Warranty: No
Open House
Other
Other Structures: None
Property Info
Construction Materials: Vinyl Siding, Brick
Year Built: 2,000
Property Condition: Updated/Remodeled
Roof: Composition, Shingle
Property Type: Residential Detached
Style: Traditional
Rental Info
Land Lease: No
Room Info
Kitchen Features: Breakfast Bar, Pantry, Stone Counters, Cabinets Other, View to Family Room
Room Master Bathroom Features: Separate Tub/Shower,Soaking Tub
Room Dining Room Features: None
Special Features
Green Features: None
Special Listing Conditions: None
Special Circumstances: None
Sqft Info
Building Area Total: 1485
Building Area Source: Owner
Tax Info
Tax Amount Annual: 2106
Tax Year: 2,023
Tax Parcel Letter: 105-000-173-016
Unit Info
Utilities / Hvac
Cool System: Electric
Electric: 110 Volts, 220 Volts
Heating: Central, Electric, Forced Air
Utilities: Electricity Available, Cable Available, Water Available
Sewer: Septic Tank
Waterfront / Water
Water Body Name: None
Water Source: Public
Waterfront Features: None
Directions
From GA 400 N turn left onto Industrial Park Rd (near Outlet Mall). Drive 1.5 miles (it turns into Grizzle Rd) to left into Mountain View on Hillside Dr, 1st left onto Old Hickory Way, follow around the bend to cul de sac and the home is on the right.Listing Provided courtesy of Bhgre Metro Brokers
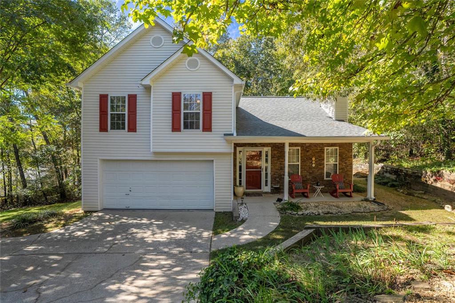
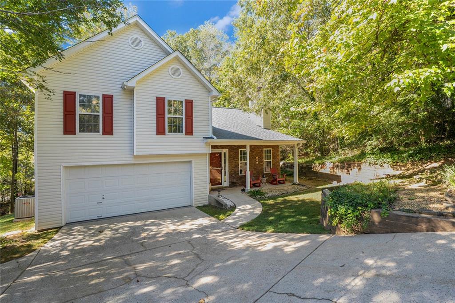
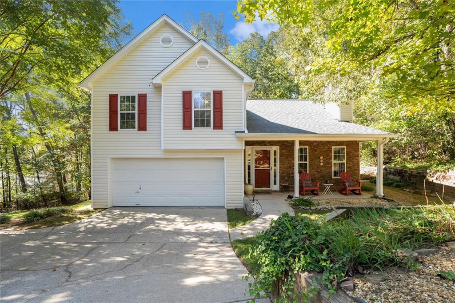
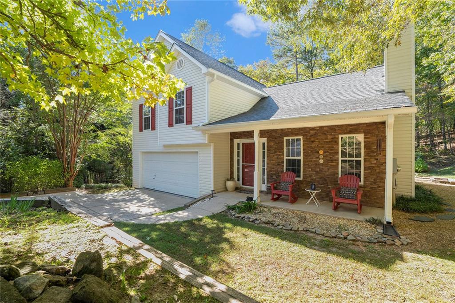
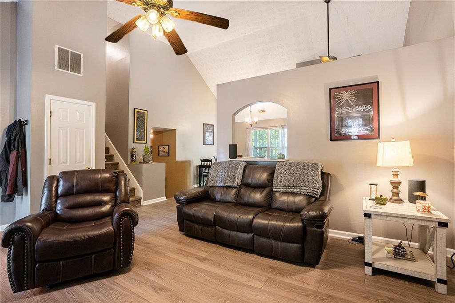
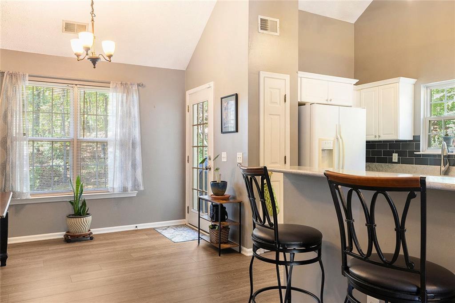
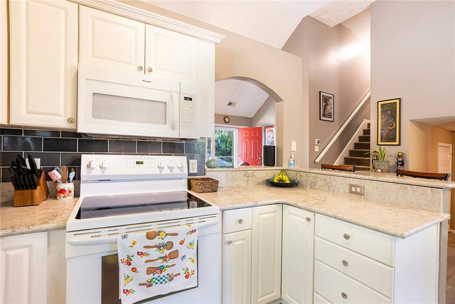
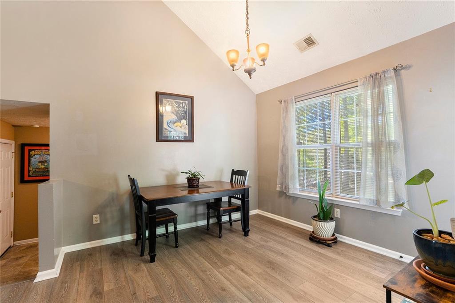
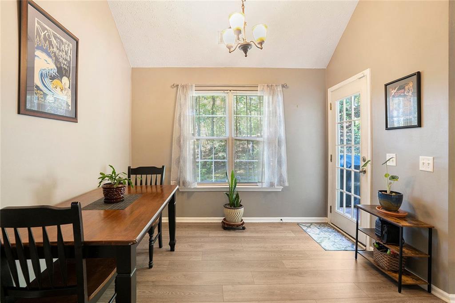
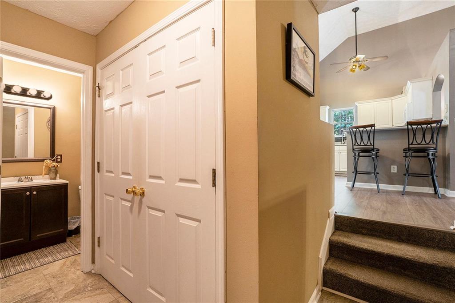
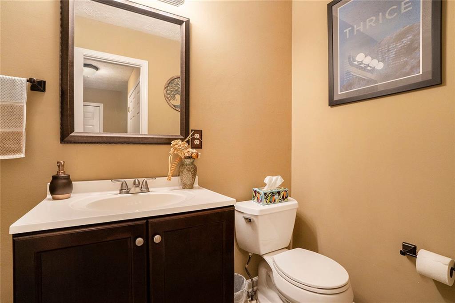
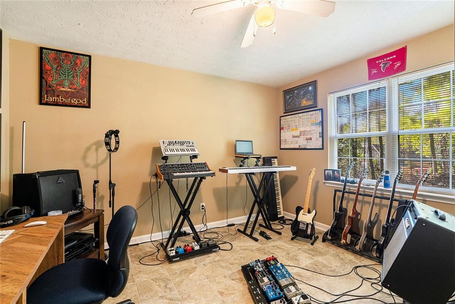
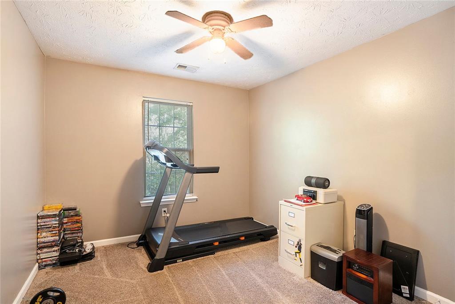
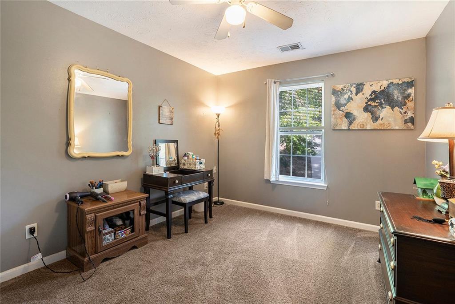
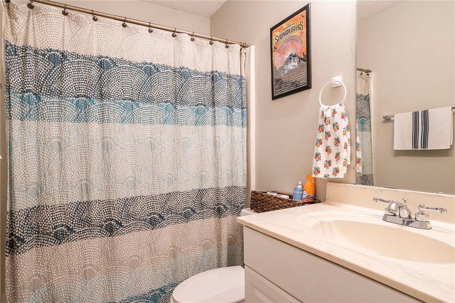
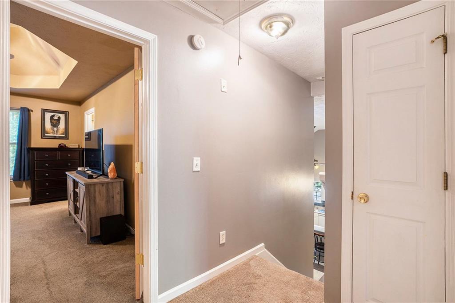
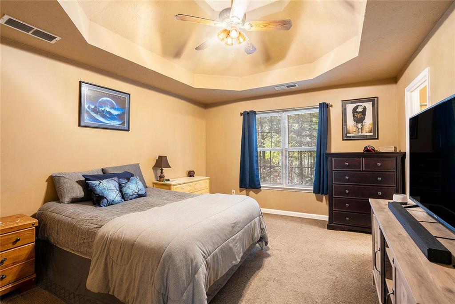
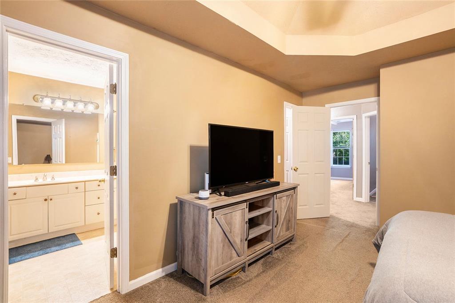
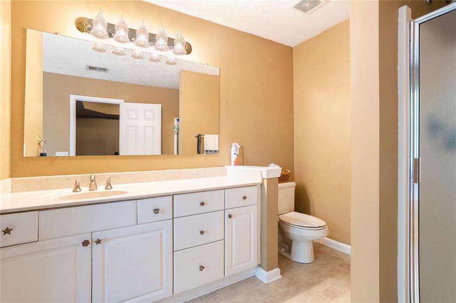
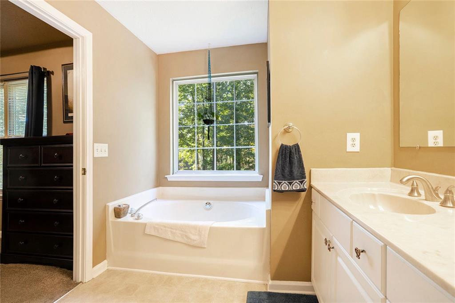
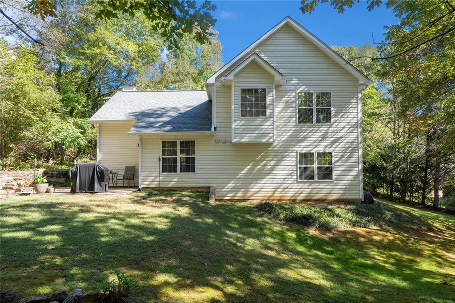
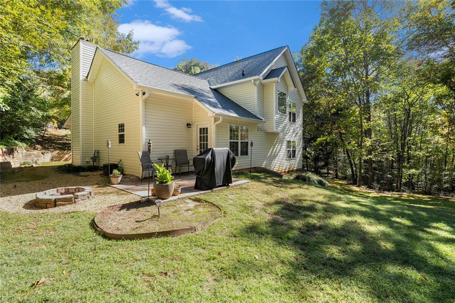
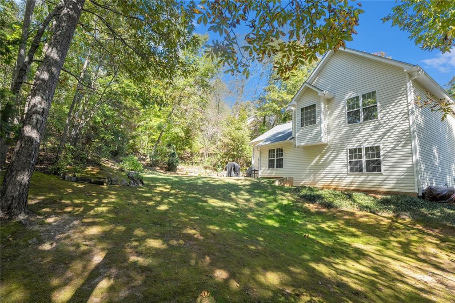
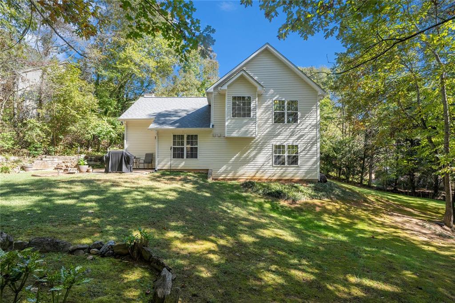
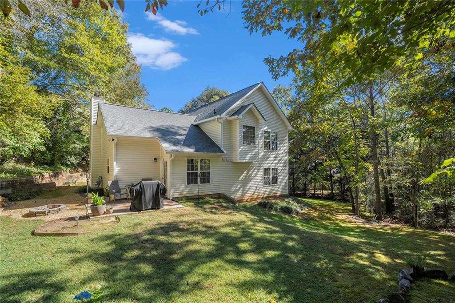
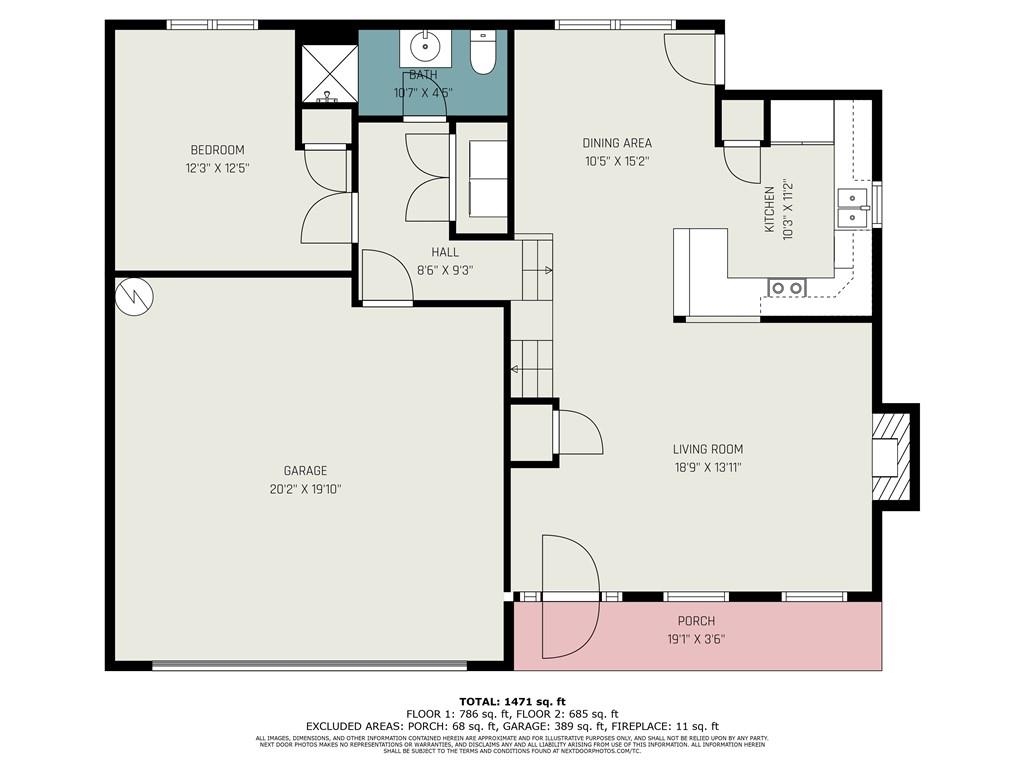
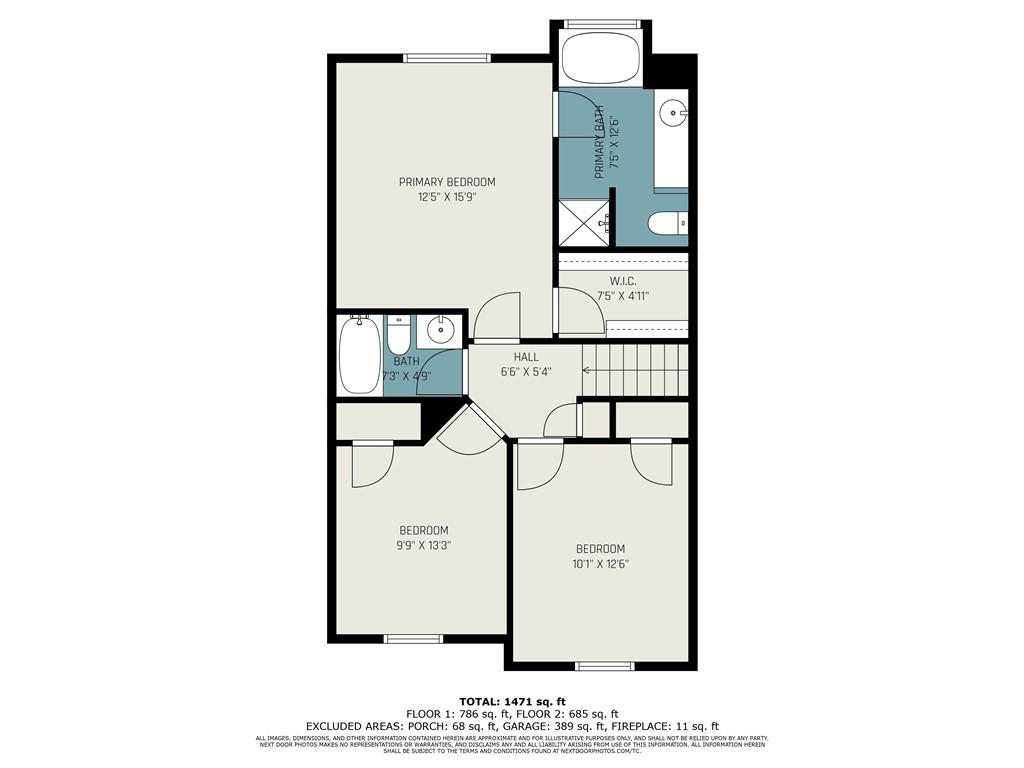
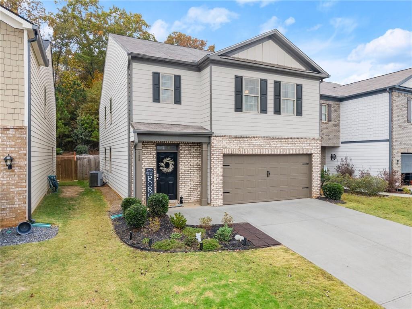
 MLS# 410615572
MLS# 410615572 