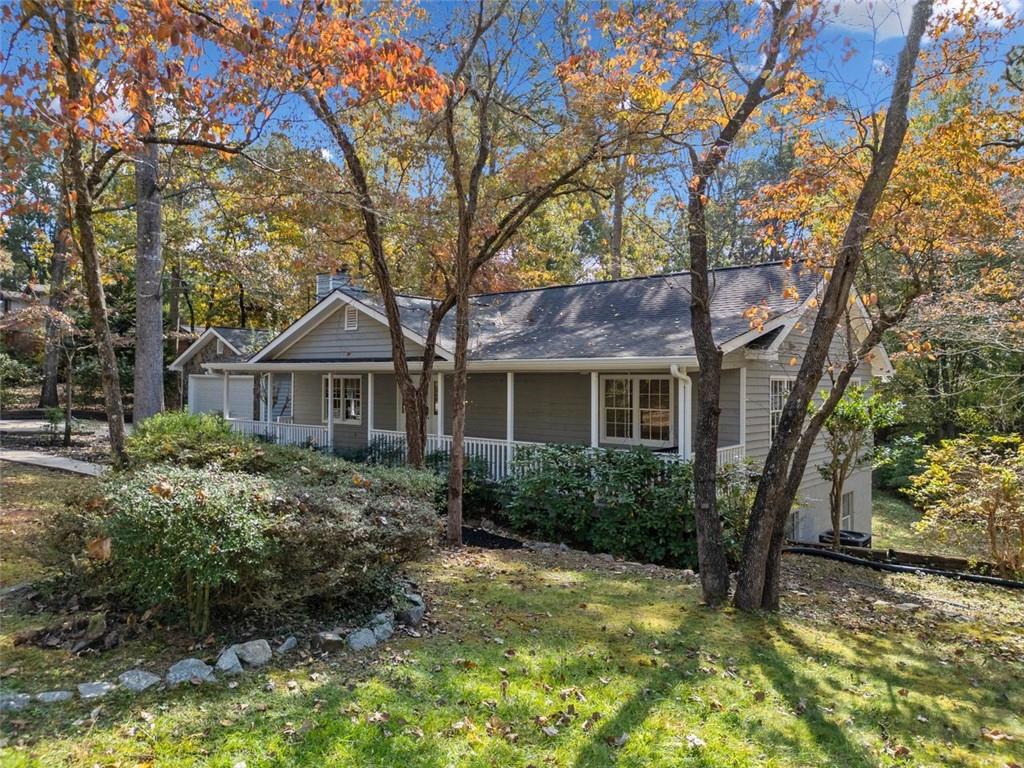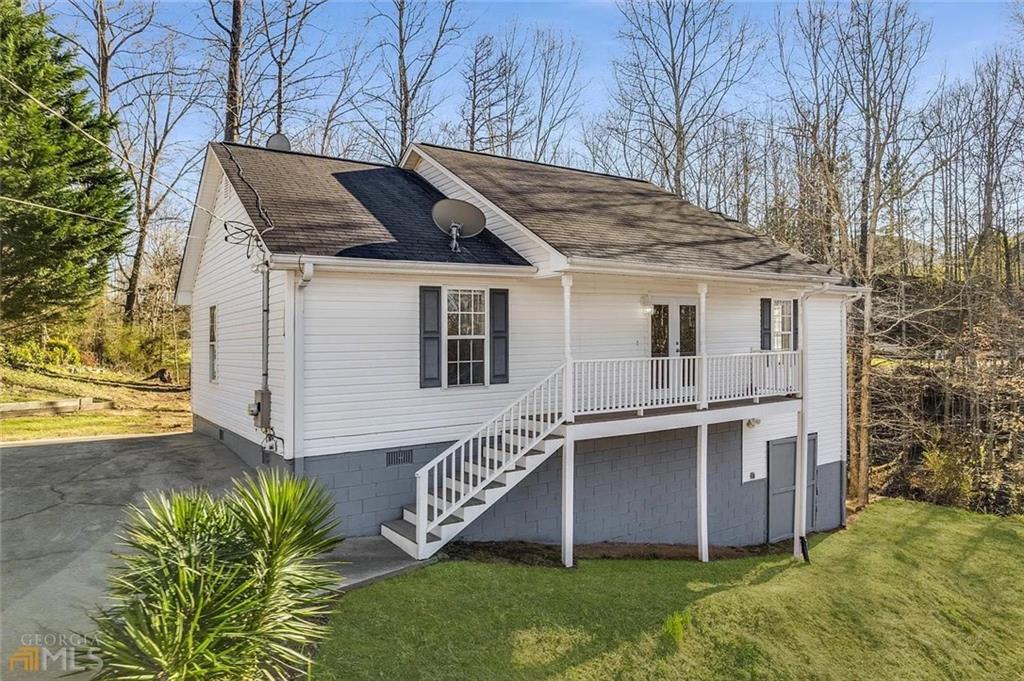Viewing Listing MLS# 406499593
Dawsonville, GA 30534
- 5Beds
- 3Full Baths
- N/AHalf Baths
- N/A SqFt
- 2019Year Built
- 0.10Acres
- MLS# 406499593
- Residential
- Single Family Residence
- Active
- Approx Time on Market30 days
- AreaN/A
- CountyDawson - GA
- Subdivision Blacks Mill Preserve
Overview
Perfectly situated just minutes from GA 400, North Georgia Premium Outlets, Lake Lanier, and Rock Creek Park, this stunning 5BD/3BA home features the sought-after Robie floorplan with a convenient guest bedroom on the main level. The chef's kitchen is equipped with granite countertops, 36"" Espresso cabinets, a spacious pantry, and a versatile island, all seamlessly opening to a cozy family room with a sleek black slate fireplace. The main areas showcase elegant distressed wood-look LVT flooring, blending style with durability. The expansive master suite offers a large walk-in closet, a luxurious 5' walk-in shower, and a separate soaking tub for ultimate relaxation. Community amenities include a refreshing pool and a playground, providing a perfect balance of leisure and convenience. Don't miss outschedule your tour today and envision your future in this exceptional home!
Association Fees / Info
Hoa Fees: 550
Hoa: No
Community Features: None
Hoa Fees Frequency: Annually
Bathroom Info
Main Bathroom Level: 1
Total Baths: 3.00
Fullbaths: 3
Room Bedroom Features: Oversized Master
Bedroom Info
Beds: 5
Building Info
Habitable Residence: No
Business Info
Equipment: None
Exterior Features
Fence: Back Yard, Fenced
Patio and Porch: Front Porch, Patio
Exterior Features: Other
Road Surface Type: Asphalt
Pool Private: No
County: Dawson - GA
Acres: 0.10
Pool Desc: None
Fees / Restrictions
Financial
Original Price: $412,900
Owner Financing: No
Garage / Parking
Parking Features: Attached, Driveway, Garage, Garage Door Opener
Green / Env Info
Green Energy Generation: None
Handicap
Accessibility Features: None
Interior Features
Security Ftr: Carbon Monoxide Detector(s), Fire Alarm, Smoke Detector(s)
Fireplace Features: Factory Built, Family Room, Gas Log, Gas Starter
Levels: Two
Appliances: Dishwasher, Disposal, Gas Cooktop, Gas Water Heater, Microwave
Laundry Features: Laundry Room, Upper Level
Interior Features: Double Vanity, Entrance Foyer, High Ceilings 9 ft Lower, Low Flow Plumbing Fixtures, Smart Home, Walk-In Closet(s)
Flooring: Carpet, Vinyl
Spa Features: None
Lot Info
Lot Size Source: Public Records
Lot Features: Back Yard, Front Yard, Landscaped, Level
Lot Size: x
Misc
Property Attached: No
Home Warranty: No
Open House
Other
Other Structures: None
Property Info
Construction Materials: Cement Siding
Year Built: 2,019
Property Condition: Resale
Roof: Composition, Ridge Vents, Shingle
Property Type: Residential Detached
Style: A-Frame, Traditional
Rental Info
Land Lease: No
Room Info
Kitchen Features: Cabinets Stain, Eat-in Kitchen, Kitchen Island, Pantry Walk-In, Stone Counters
Room Master Bathroom Features: Double Vanity,Separate Tub/Shower,Soaking Tub
Room Dining Room Features: Open Concept
Special Features
Green Features: None
Special Listing Conditions: None
Special Circumstances: None
Sqft Info
Building Area Total: 2402
Building Area Source: Public Records
Tax Info
Tax Amount Annual: 2920
Tax Year: 2,023
Tax Parcel Letter: 107-000-015-111
Unit Info
Utilities / Hvac
Cool System: Central Air, Zoned
Electric: 110 Volts, 220 Volts in Laundry
Heating: Forced Air, Natural Gas, Zoned
Utilities: Cable Available, Electricity Available, Natural Gas Available, Sewer Available, Underground Utilities, Water Available
Sewer: Public Sewer
Waterfront / Water
Water Body Name: None
Water Source: Public
Waterfront Features: None
Directions
GPS FRIENDLYListing Provided courtesy of Exp Realty, Llc.
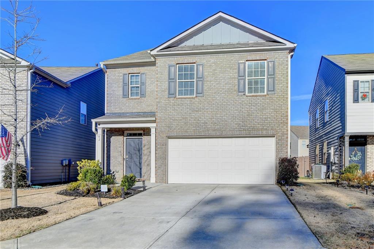
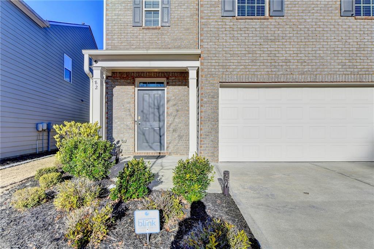
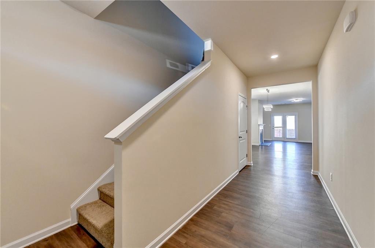
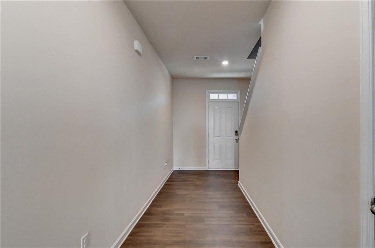
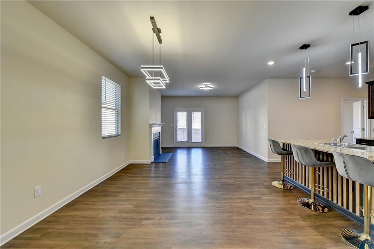
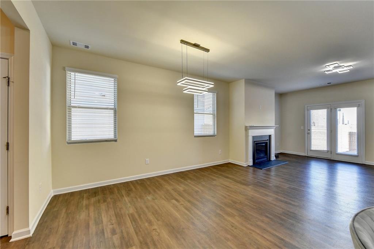
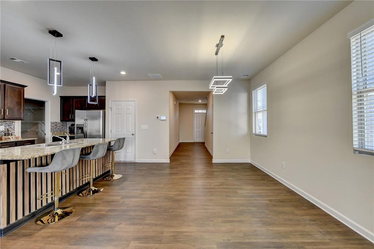
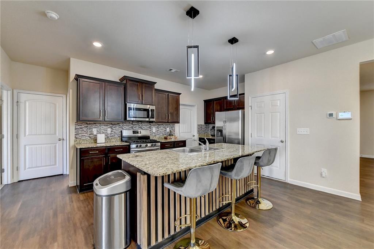
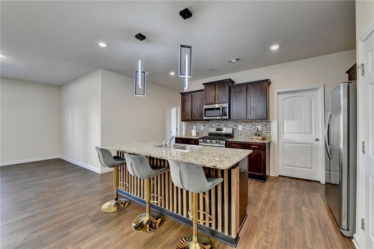
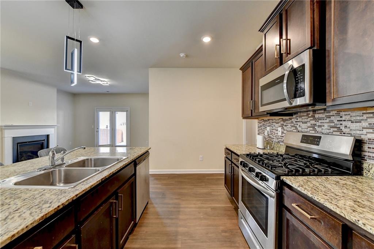
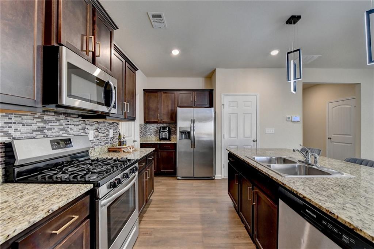
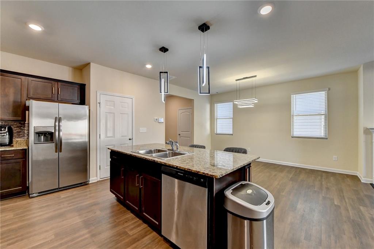
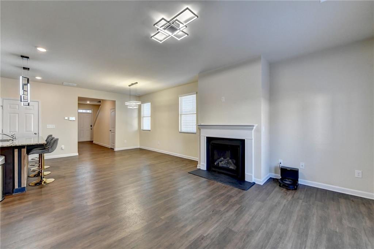
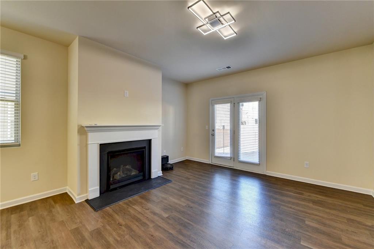
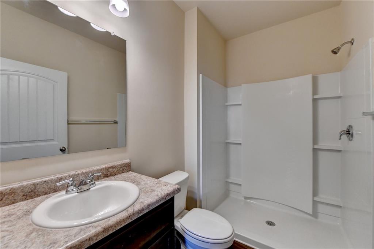
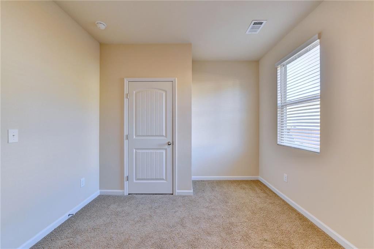
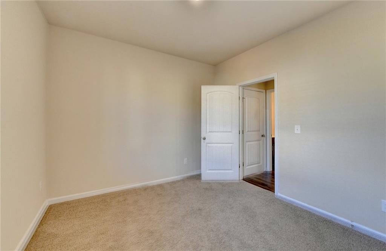
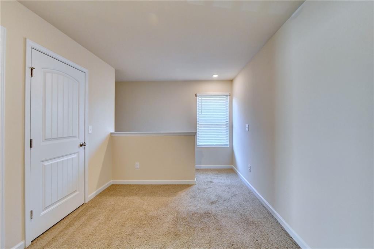
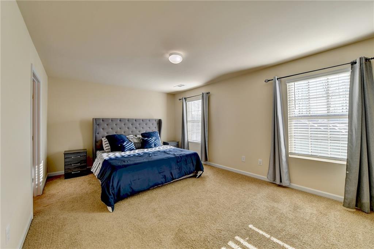
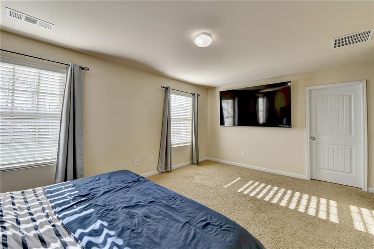
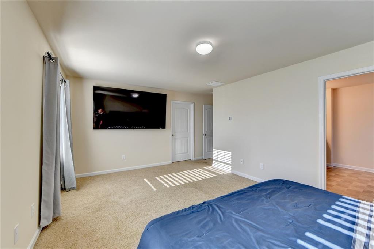
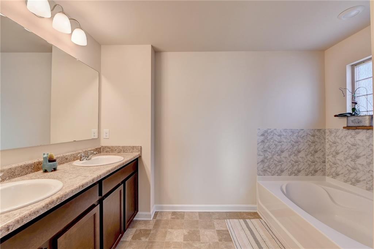
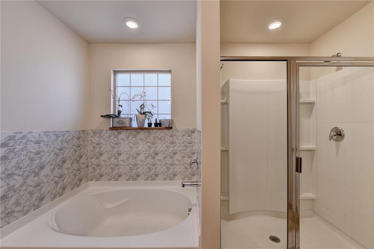
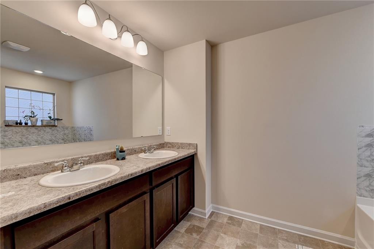
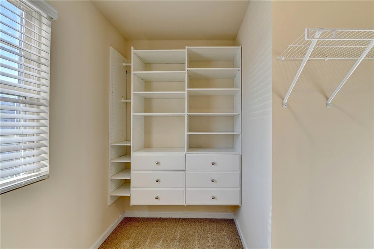
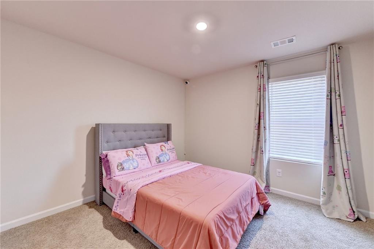
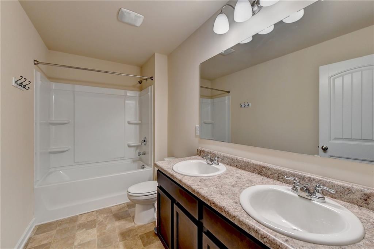
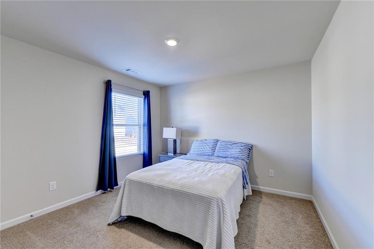
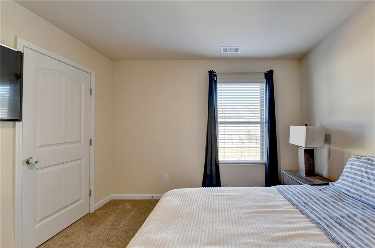
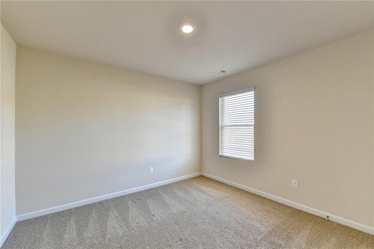
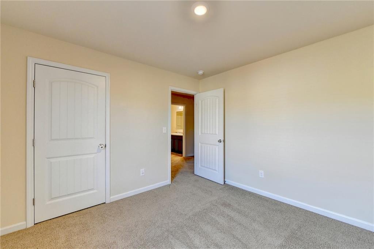
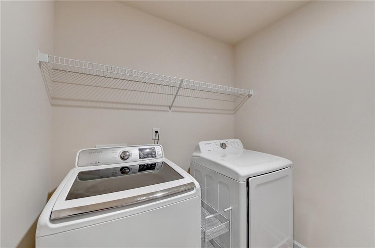
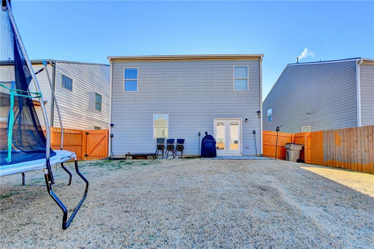
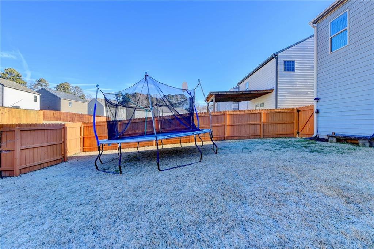
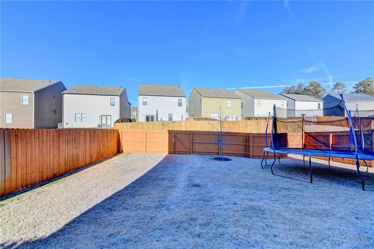
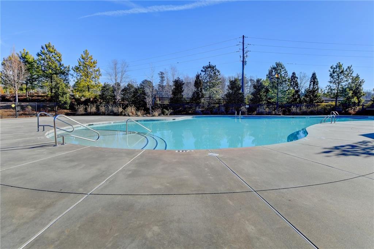
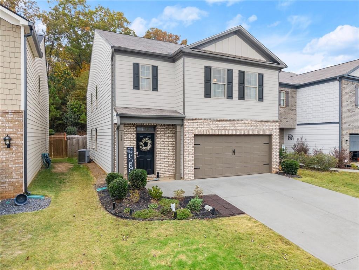
 MLS# 410615572
MLS# 410615572 