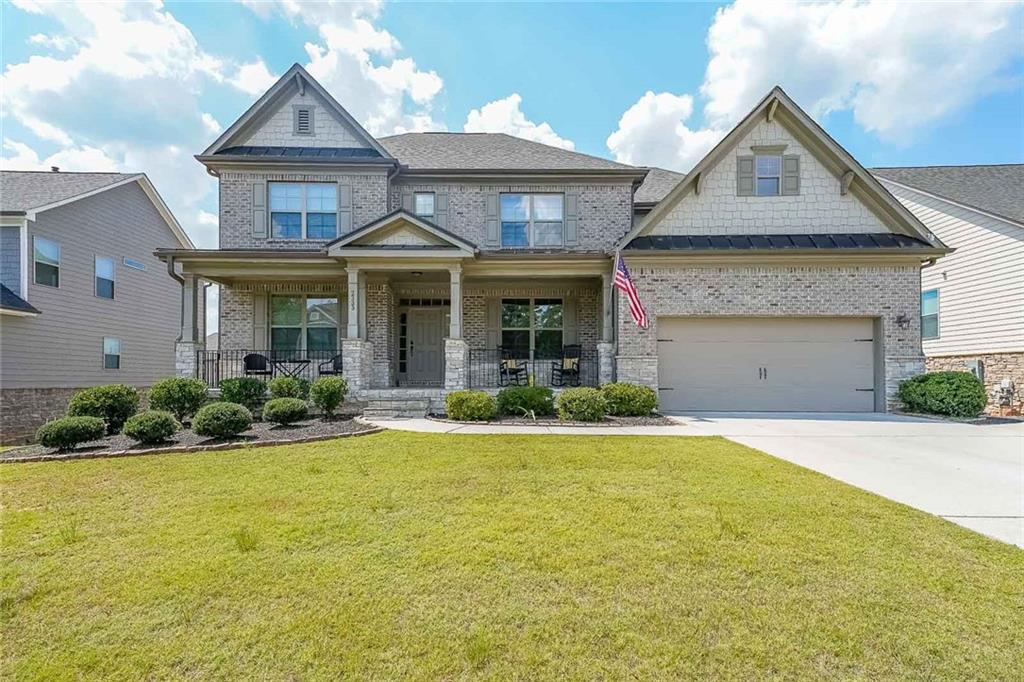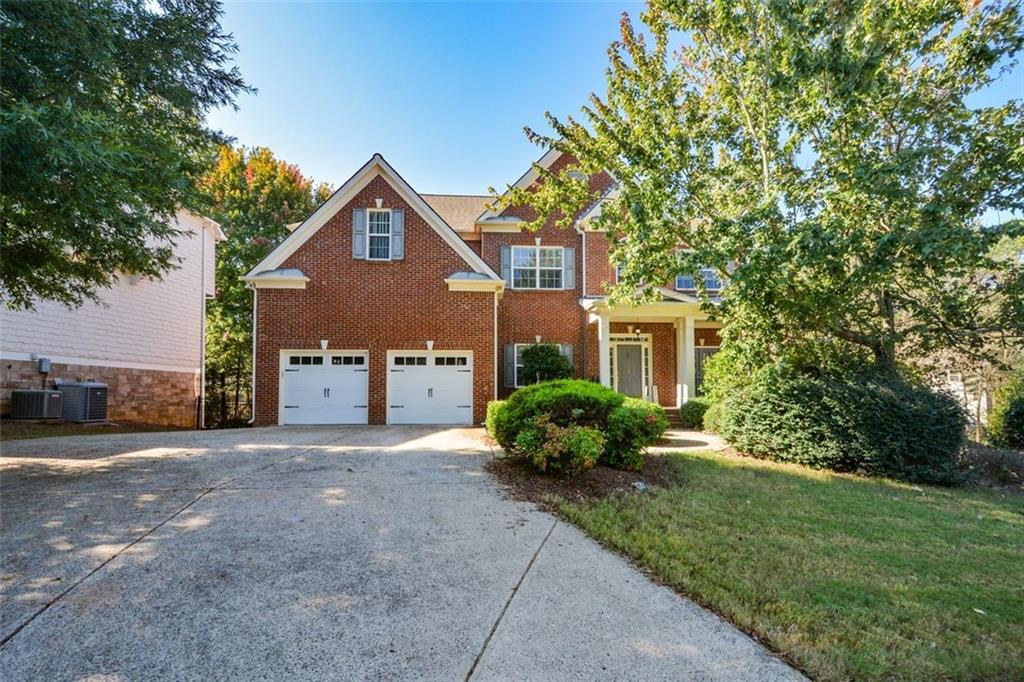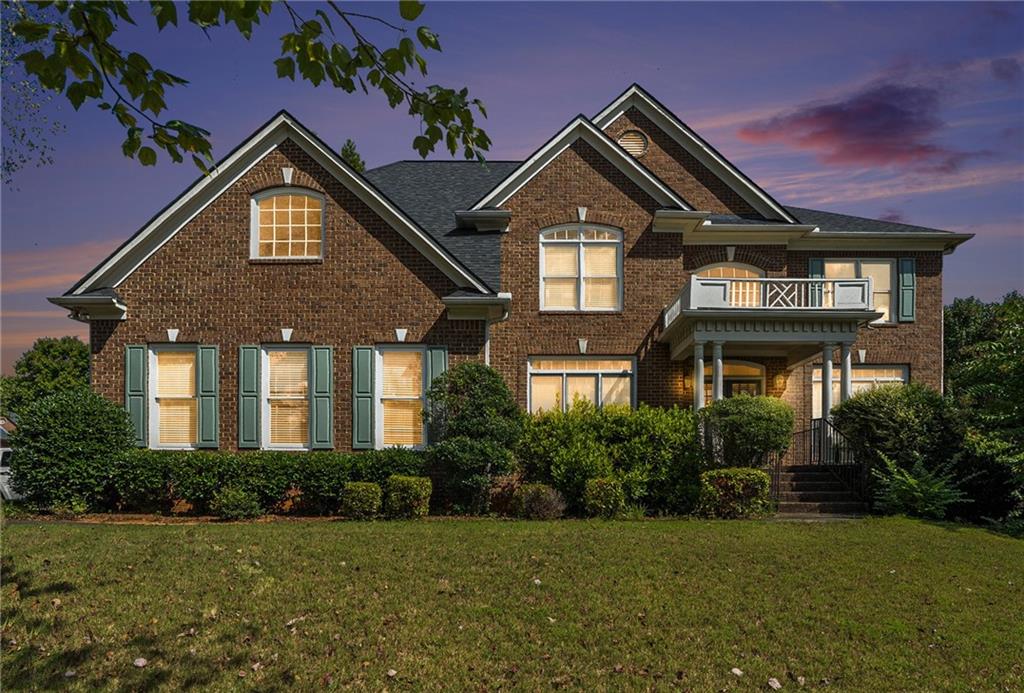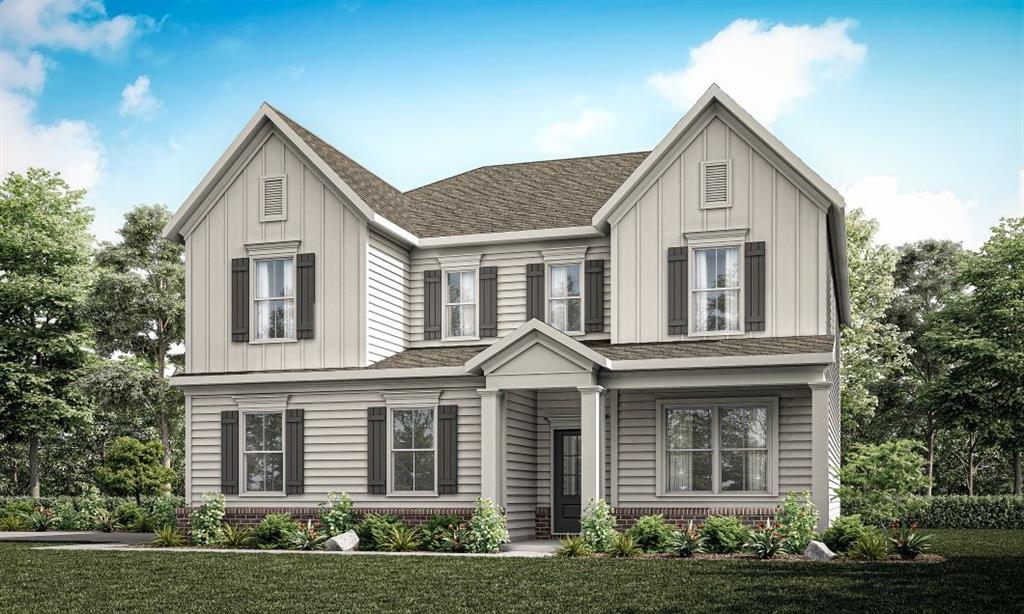Viewing Listing MLS# 409712457
Marietta, GA 30067
- 4Beds
- 3Full Baths
- 1Half Baths
- N/A SqFt
- 1976Year Built
- 0.35Acres
- MLS# 409712457
- Residential
- Single Family Residence
- Active
- Approx Time on Market12 days
- AreaN/A
- CountyCobb - GA
- Subdivision Blackland Ridge
Overview
Welcome home to this exceptional Mid-Century gem located within the highly sought-after Walton/Dickerson/Sope Creek school district. This beautifully renovated property features a rebuilt gas fireplace, stunning hardwood floors, and heated stone flooring for added luxury.The gourmet kitchen, equipped with Jenn Air appliances, opens into a cozy breakfast area and spacious pantry. Enjoy a sunroom office perfect for remote work, along with generously sized secondary bedrooms. The main-level primary suite offers a serene retreat with a spa-like bathyour personal oasis after a long day.Currently, the second bedroom serves as a media room, while bedrooms three and four are tastefully designed for family and guests. The outdoor living space is an entertainers paradise, featuring multiple inviting areas and low-maintenance hardscaping, leaving you time to relax or garden.Situated in a desirable non-HOA neighborhood, you'll be close to the Chattahoochee River, McFarland Nature Preserve, and Sope Creek Park. Convenient access to 400, 285, and 75 means you're just 20 minutes from Marietta Square, 25 minutes from Buckhead, and 30 minutes from Midtown. Swim and tennis options are available at Kings Cove and Indian Hills Country Club (depending on availability). Dont miss this rare find!
Open House Info
Openhouse Start Time:
Sunday, November 10th, 2024 @ 6:00 PM
Openhouse End Time:
Sunday, November 10th, 2024 @ 9:00 PM
Openhouse Remarks: You won't want to miss this beauty in the Walton High School district. Move in ready with a Mid Century flair in a Non-HOA neighborhood. Stop by to see for yourself.
Association Fees / Info
Hoa: No
Community Features: Near Public Transport, Near Schools, Near Shopping, Near Trails/Greenway
Bathroom Info
Main Bathroom Level: 1
Halfbaths: 1
Total Baths: 4.00
Fullbaths: 3
Room Bedroom Features: Master on Main
Bedroom Info
Beds: 4
Building Info
Habitable Residence: No
Business Info
Equipment: None
Exterior Features
Fence: None
Patio and Porch: Deck, Front Porch, Rear Porch, Side Porch
Exterior Features: Courtyard, Garden, Lighting, Permeable Paving, Private Yard
Road Surface Type: Asphalt
Pool Private: No
County: Cobb - GA
Acres: 0.35
Pool Desc: None
Fees / Restrictions
Financial
Original Price: $800,000
Owner Financing: No
Garage / Parking
Parking Features: Garage, Garage Door Opener, Garage Faces Front, Kitchen Level, Parking Pad, Storage
Green / Env Info
Green Energy Generation: None
Handicap
Accessibility Features: None
Interior Features
Security Ftr: Carbon Monoxide Detector(s), Smoke Detector(s)
Fireplace Features: Factory Built, Gas Log, Great Room, Living Room, Masonry, Stone
Levels: Two
Appliances: Dishwasher, Disposal, Dryer, Gas Range, Gas Water Heater, Microwave, Range Hood, Refrigerator, Washer, Other
Laundry Features: Laundry Room
Interior Features: Beamed Ceilings, Cathedral Ceiling(s), Double Vanity, High Ceilings 10 ft Main
Flooring: Hardwood, Stone, Wood
Spa Features: None
Lot Info
Lot Size Source: Public Records
Lot Features: Back Yard, Creek On Lot, Landscaped, Level, Private, Wooded
Lot Size: 87 x 176
Misc
Property Attached: No
Home Warranty: No
Open House
Other
Other Structures: None
Property Info
Construction Materials: Cedar
Year Built: 1,976
Property Condition: Resale
Roof: Composition
Property Type: Residential Detached
Style: Contemporary, Mid-Century Modern, Modern
Rental Info
Land Lease: No
Room Info
Kitchen Features: Breakfast Bar, Breakfast Room, Cabinets Stain, Kitchen Island, Pantry, Stone Counters, View to Family Room
Room Master Bathroom Features: Double Vanity,Shower Only,Skylights,Vaulted Ceilin
Room Dining Room Features: Open Concept,Seats 12+
Special Features
Green Features: None
Special Listing Conditions: None
Special Circumstances: None
Sqft Info
Building Area Total: 2938
Building Area Source: Appraiser
Tax Info
Tax Amount Annual: 5257
Tax Year: 2,023
Tax Parcel Letter: 16-1191-0-037-0
Unit Info
Utilities / Hvac
Cool System: Ceiling Fan(s), Central Air, Electric
Electric: 220 Volts
Heating: Central, Forced Air, Natural Gas
Utilities: Cable Available, Electricity Available, Natural Gas Available, Phone Available, Sewer Available, Water Available
Sewer: Public Sewer
Waterfront / Water
Water Body Name: None
Water Source: Public
Waterfront Features: Creek, Pond
Directions
Johnson Ferry to Papermill. Head to Woodlawn, Make a right. Make the first left at the stop sign. Continue down the hill and the house is on your right at around the bend. Please park downhill of the mail box and look twice while pulling out of the driveway.Listing Provided courtesy of Keller Williams Rlty Consultants

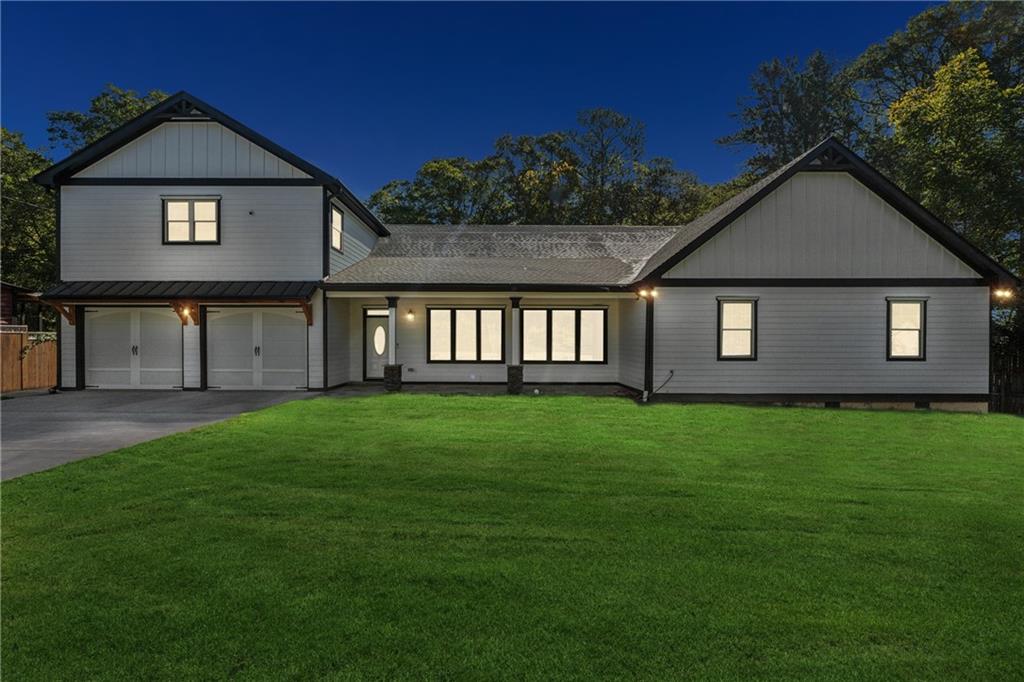
 MLS# 410719499
MLS# 410719499 