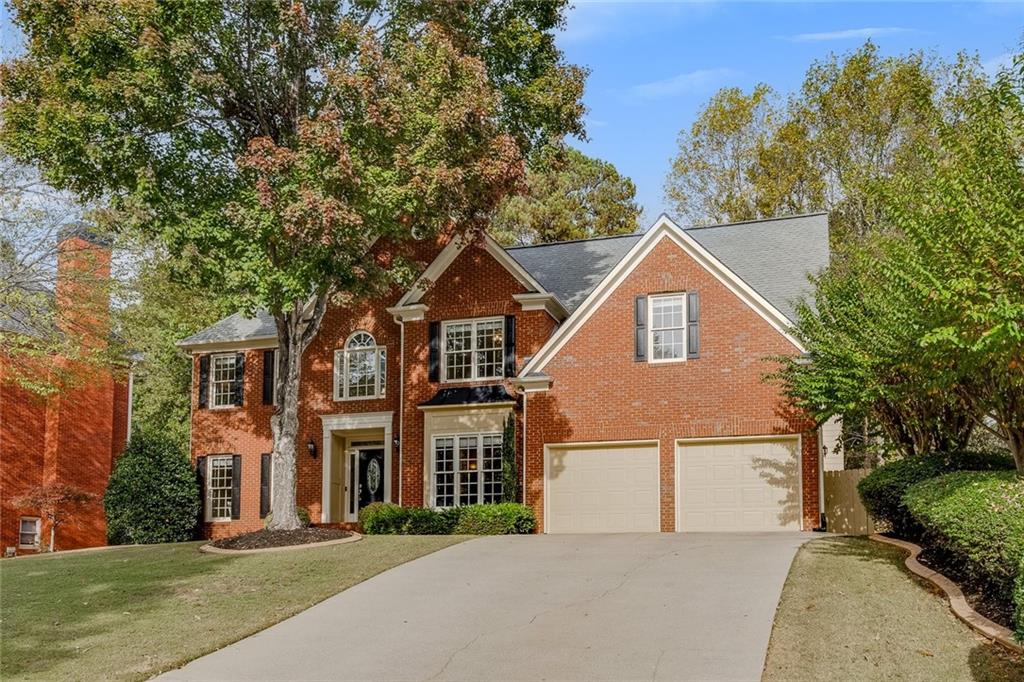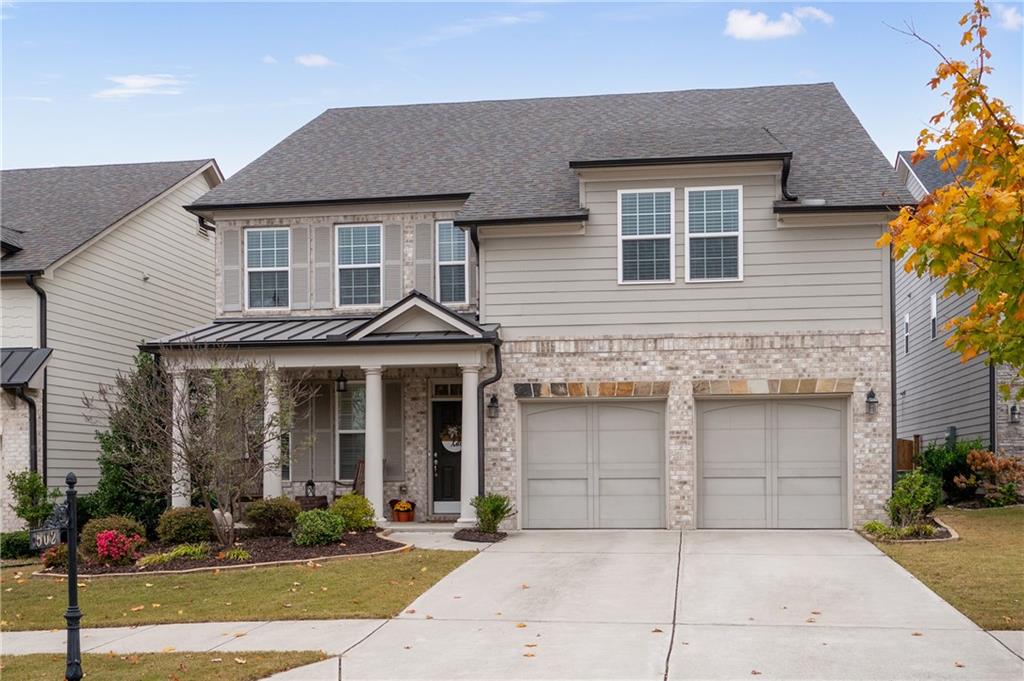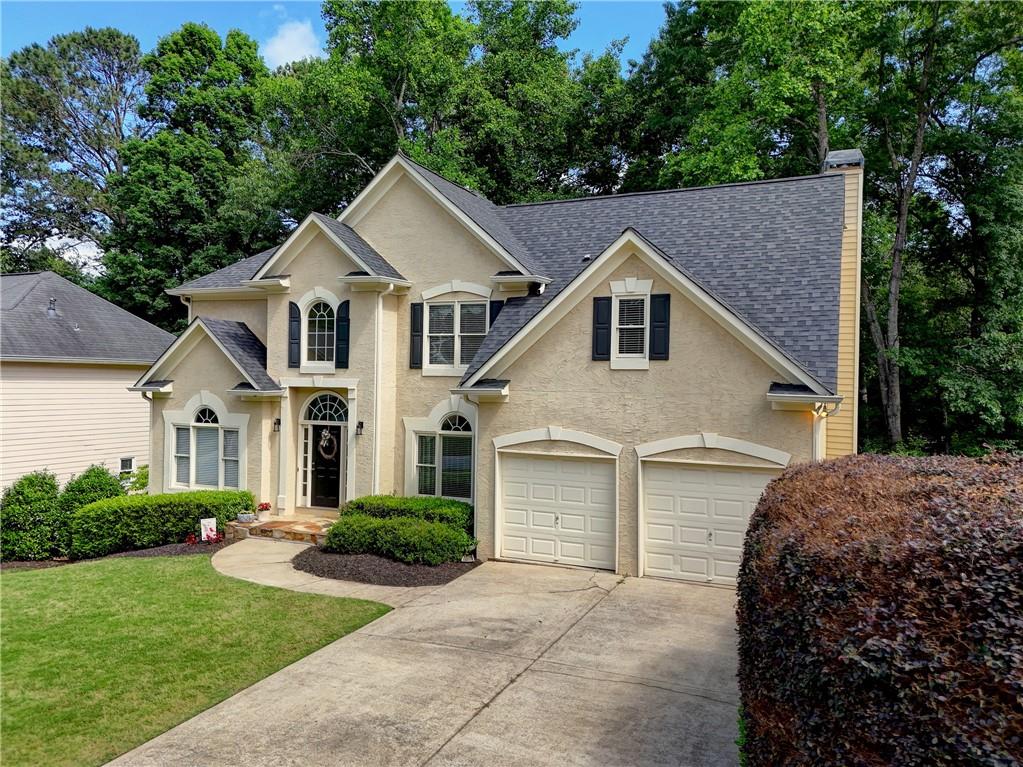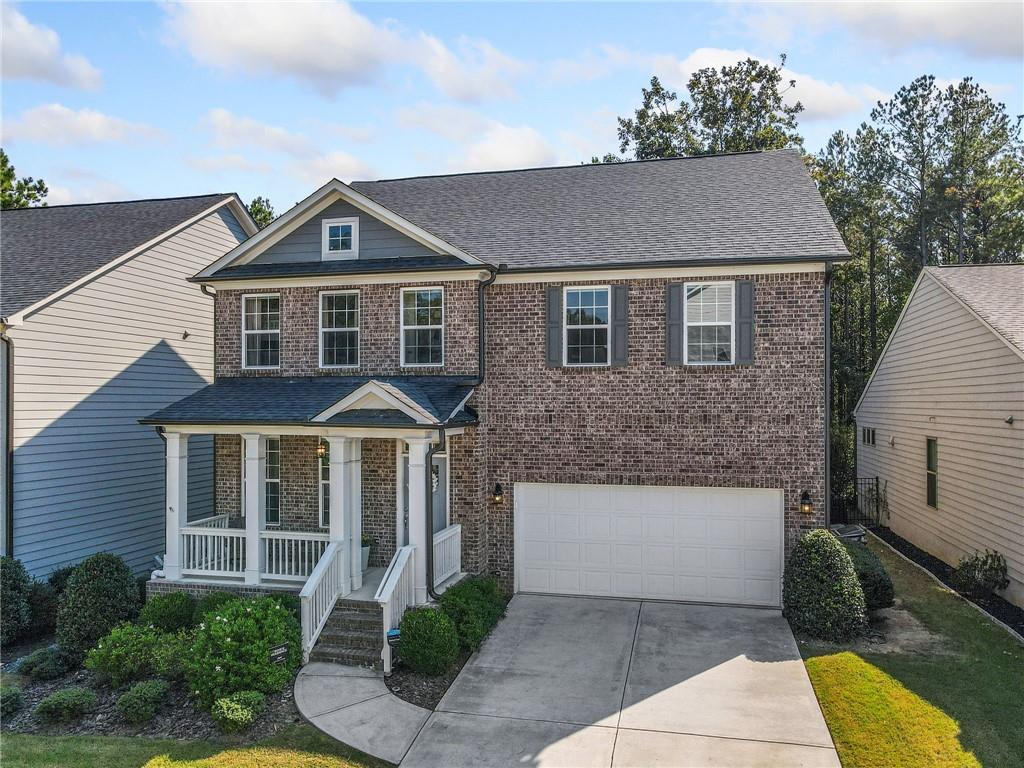Viewing Listing MLS# 409701956
Woodstock, GA 30188
- 4Beds
- 3Full Baths
- N/AHalf Baths
- N/A SqFt
- 2020Year Built
- 0.13Acres
- MLS# 409701956
- Residential
- Single Family Residence
- Active
- Approx Time on Market17 days
- AreaN/A
- CountyCherokee - GA
- Subdivision Villas At Mountain View
Overview
Welcome to this charming home that is an entertainer's delight and is situated on a beautifully landscaped, cul-de-sac lot. An elegant tiled front porch that leads into the large, open floor plan. You are greeted with an abundance of natural light from extra-large windows, arched entryways, windows and skylights. The large open kitchen is sure to impress with upgraded stainless steel appliances, granite countertops, huge center island with breakfast bar. Custom cabinets with built in wine refrigerator as well as an under-cabinet wine glass rack. HUGE walk-in pantry with open storage including a second reach in pantry. The kitchen extends into the dining room that overlooks a beautiful deck and backyard; perfect for enjoying the outdoors. The dining room opens to a cozy vaulted sunroom with skylights that provides lots of streaming sunlight. This is the perfect place to relax after dinner. Enjoy the owner's suite with its elegant bay windows that overlook the backyard. Large en-suite bathroom with double vanities, walk-in shower and spacious closet. The main level also offers 2 additional bedrooms and full bath. The upstairs features a lovely and very large guest suite with private bath that is perfect for guests and easily accessible attic storage. The home is prewired in numerous rooms for internet access and cable TV. This wonderfully designed home offers style, comfort, and ample amounts of space with the added bonus of a full unfinished basement including a utility sink. The rear entrance opens to a sunroom and oversized patio which takes you to your own oasis in the backyard featuring lush landscaping and plenty of room to relax and entertain. The unfinished basement could be used for storage or for finishing to create additional living space. This fantastic active adult neighborhood offers so much for its owners including a pool, clubhouse with a gym, yoga classes, bocce ball court, fire pit and numerous clubs, events, and monthly gatherings. The residents of this community are very active, welcoming and always ready to help a neighbor. This home is conveniently located near downtown Roswell & downtown Woodstock and Marietta where you can enjoy shopping & dining, grocery stores and more. There are several parks nearby as well including Leita Thompson Park and Mabry Park that offer walking trails, playgrounds and watching horses. This home is truly a gem for any active adults!
Association Fees / Info
Hoa: Yes
Hoa Fees Frequency: Monthly
Hoa Fees: 220
Community Features: Clubhouse, Curbs, Fitness Center, Homeowners Assoc, Pool, Sidewalks
Association Fee Includes: Maintenance Grounds, Reserve Fund, Trash
Bathroom Info
Main Bathroom Level: 2
Total Baths: 3.00
Fullbaths: 3
Room Bedroom Features: Master on Main
Bedroom Info
Beds: 4
Building Info
Habitable Residence: No
Business Info
Equipment: None
Exterior Features
Fence: None
Patio and Porch: Deck, Enclosed, Patio
Exterior Features: Garden, Lighting, Rain Gutters, Rear Stairs
Road Surface Type: Paved
Pool Private: No
County: Cherokee - GA
Acres: 0.13
Pool Desc: None
Fees / Restrictions
Financial
Original Price: $650,000
Owner Financing: No
Garage / Parking
Parking Features: Attached, Garage, Garage Faces Front, Kitchen Level
Green / Env Info
Green Building Ver Type: ENERGY STAR Certified Homes
Green Energy Generation: None
Handicap
Accessibility Features: Common Area, Accessible Doors, Accessible Entrance, Accessible Full Bath, Accessible Hallway(s), Accessible Kitchen
Interior Features
Security Ftr: Carbon Monoxide Detector(s), Security System Leased, Smoke Detector(s)
Fireplace Features: Electric, Factory Built, Glass Doors, Great Room
Levels: One and One Half
Appliances: Dishwasher, Disposal, Gas Range, Microwave, Refrigerator, Self Cleaning Oven, Other
Laundry Features: In Hall, Main Level
Interior Features: Entrance Foyer, High Ceilings 9 ft Main, High Ceilings 9 ft Upper, High Speed Internet, Low Flow Plumbing Fixtures, Recessed Lighting, Walk-In Closet(s)
Flooring: Carpet, Ceramic Tile, Hardwood
Spa Features: None
Lot Info
Lot Size Source: Public Records
Lot Features: Back Yard, Landscaped, Level, Sloped
Misc
Property Attached: No
Home Warranty: No
Open House
Other
Other Structures: None
Property Info
Construction Materials: Brick, Concrete, HardiPlank Type
Year Built: 2,020
Builders Name: O'Dwyer Homes, Inc.
Property Condition: Resale
Roof: Composition
Property Type: Residential Detached
Style: Craftsman, Ranch
Rental Info
Land Lease: No
Room Info
Kitchen Features: Breakfast Bar, Cabinets Stain, Kitchen Island, Pantry Walk-In, Solid Surface Counters, View to Family Room
Room Master Bathroom Features: Double Vanity,Shower Only
Room Dining Room Features: Open Concept
Special Features
Green Features: None
Special Listing Conditions: None
Special Circumstances: Active Adult Community, Cert. Prof. Home Bldr
Sqft Info
Building Area Total: 4077
Building Area Source: Agent Measured
Tax Info
Tax Amount Annual: 1940
Tax Year: 2,023
Tax Parcel Letter: 15N30E-00000-395-000
Unit Info
Utilities / Hvac
Cool System: Ceiling Fan(s), Central Air, ENERGY STAR Qualified Equipment
Electric: 110 Volts
Heating: Central, ENERGY STAR Qualified Equipment, Forced Air, Natural Gas
Utilities: Cable Available, Electricity Available, Natural Gas Available, Phone Available, Sewer Available, Underground Utilities, Water Available
Sewer: Public Sewer
Waterfront / Water
Water Body Name: None
Water Source: Public
Waterfront Features: None
Directions
575 N to exit 7, Hwy 92, turn right onto Hwy 92, 5.6 mi make a U-turn then turn right onto Altmore Way, turn left onto Derrymore Dr, turn left on Margaret Lane, home is on left just before the cul-de-sac.Listing Provided courtesy of Atlanta Communities
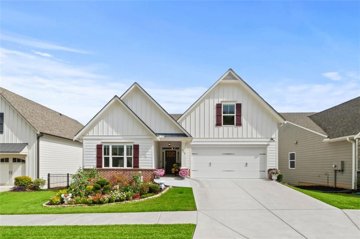
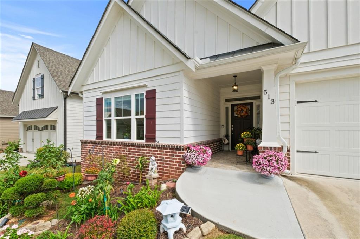
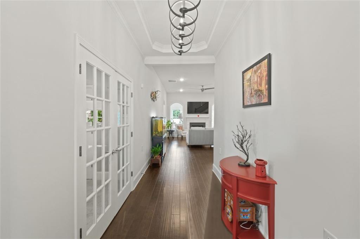
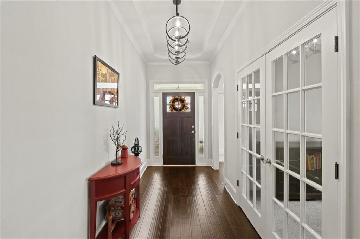
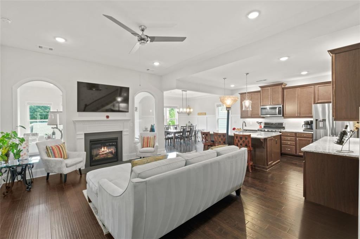
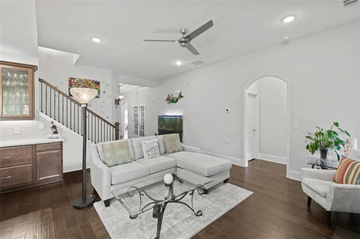
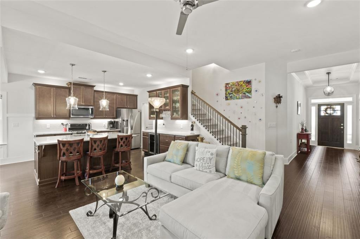
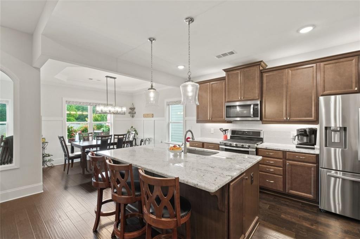
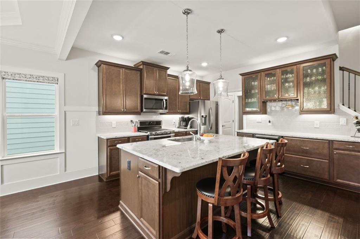
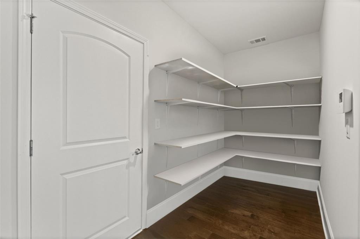
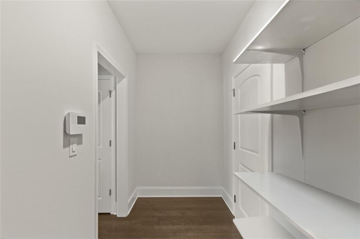
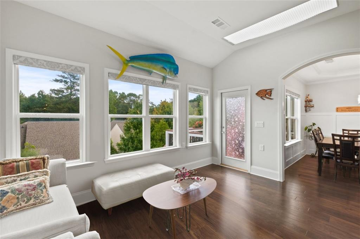
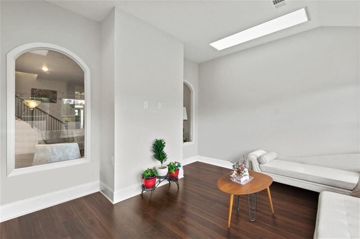
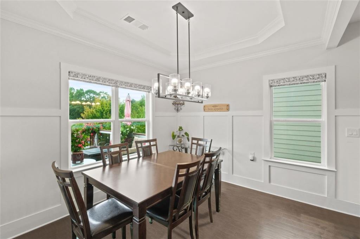
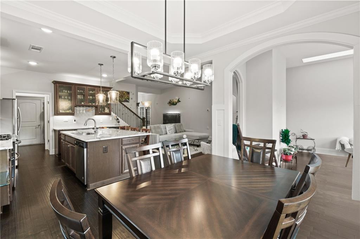
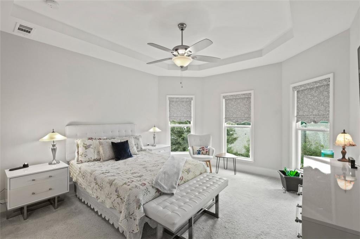
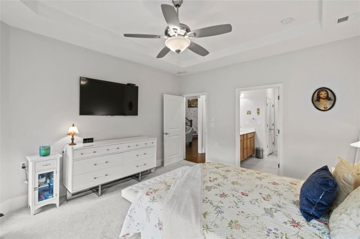
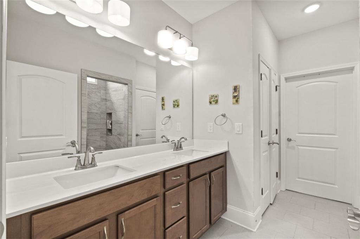
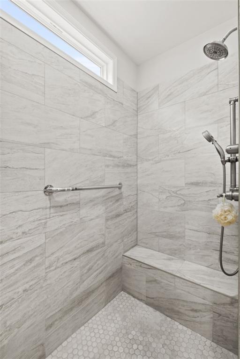
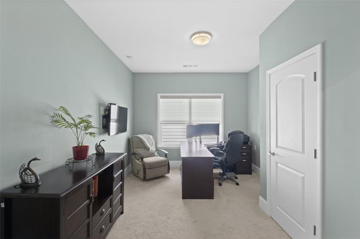
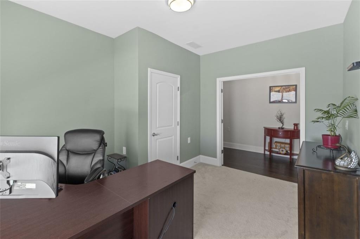
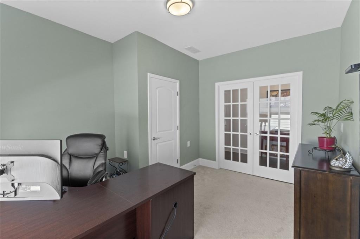
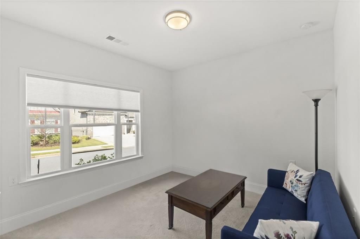
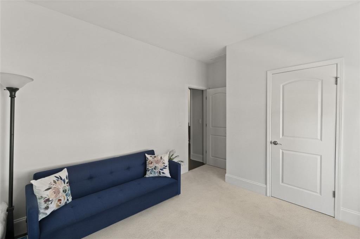
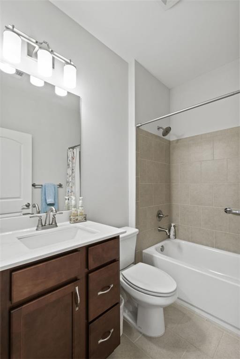
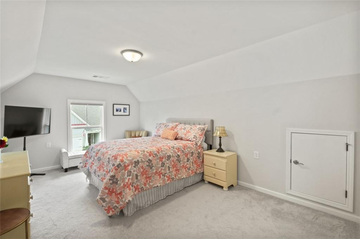
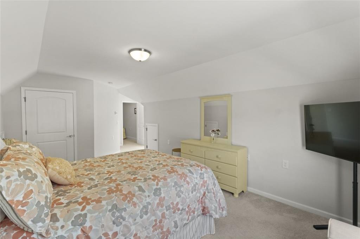
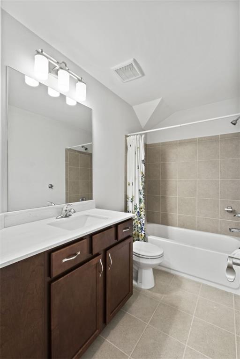
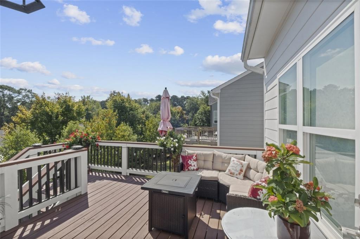
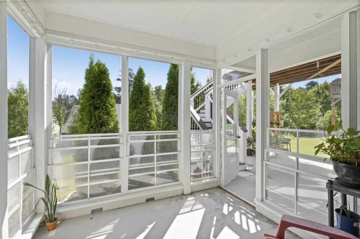
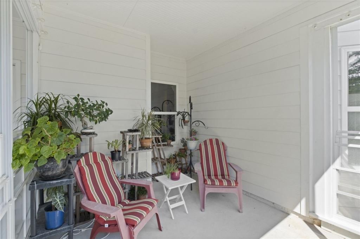
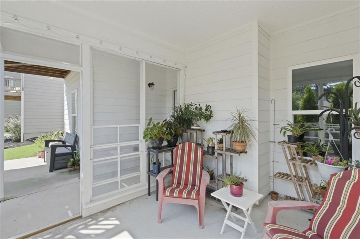
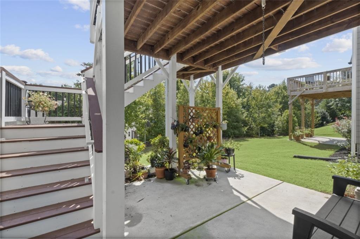
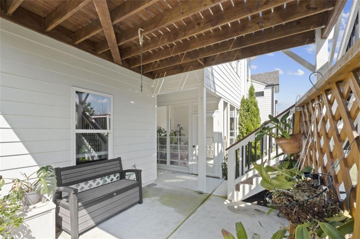
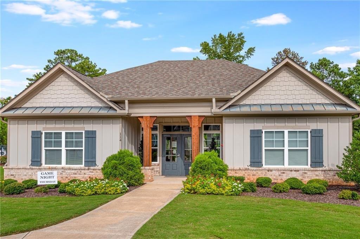
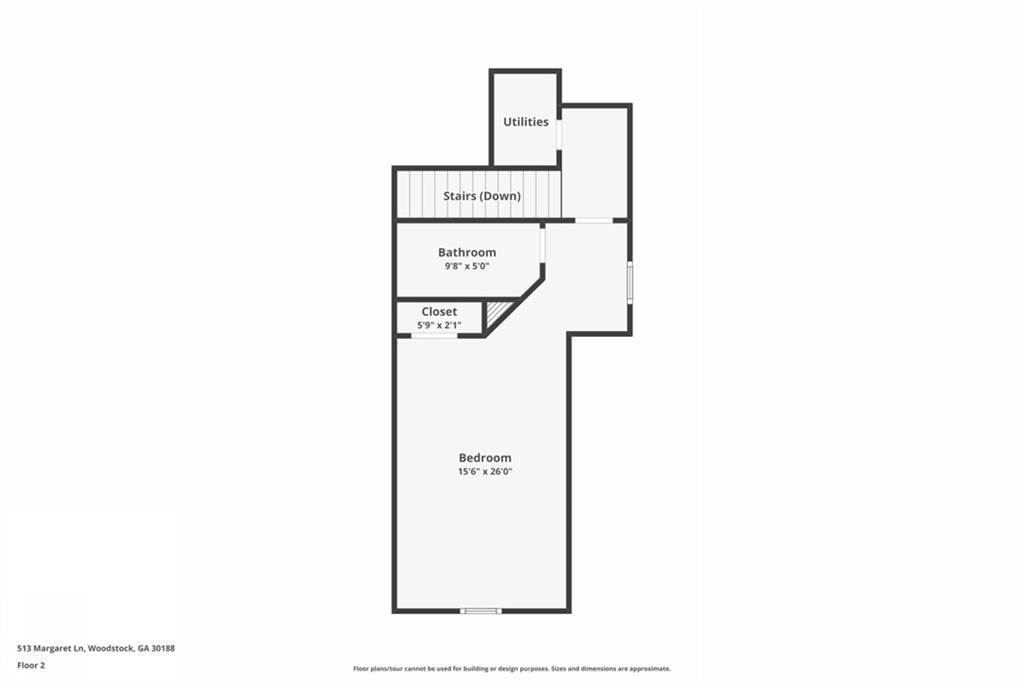
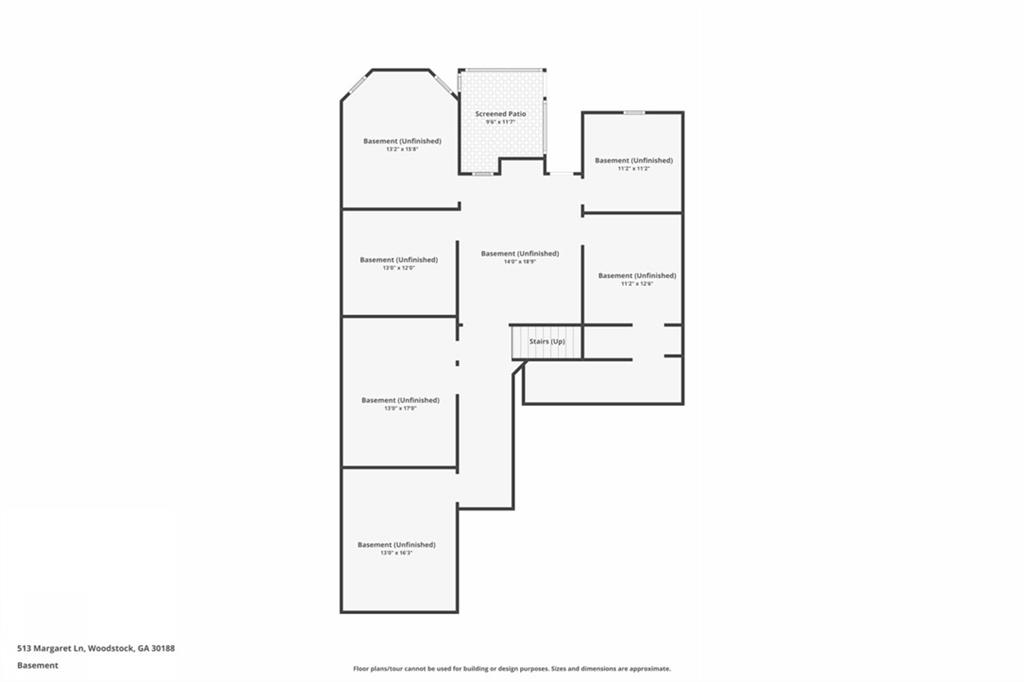
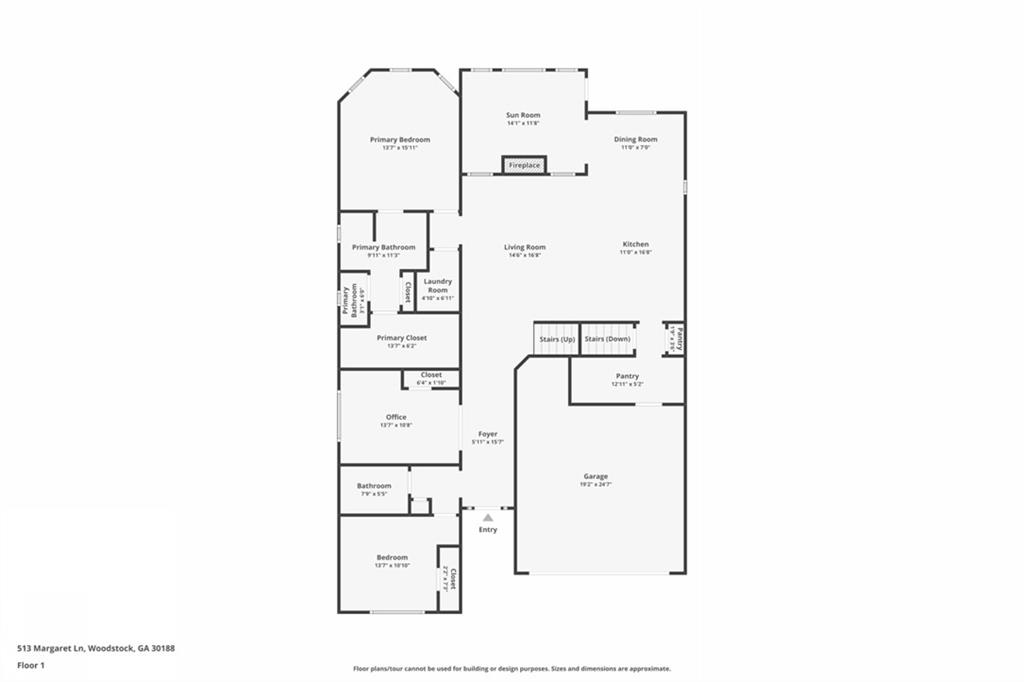
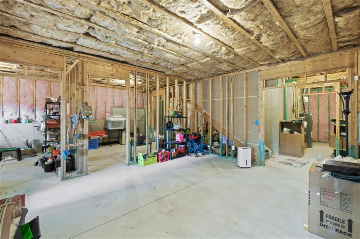
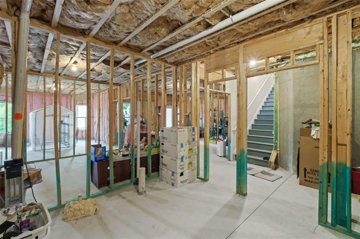
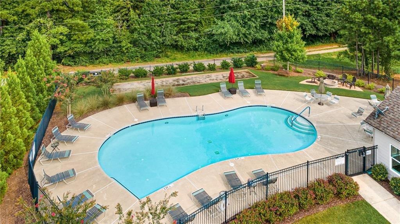
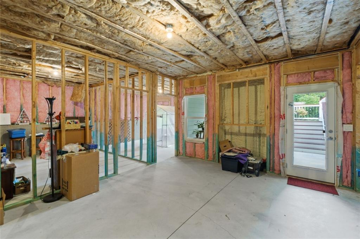
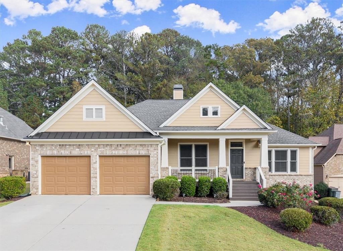
 MLS# 411117762
MLS# 411117762 