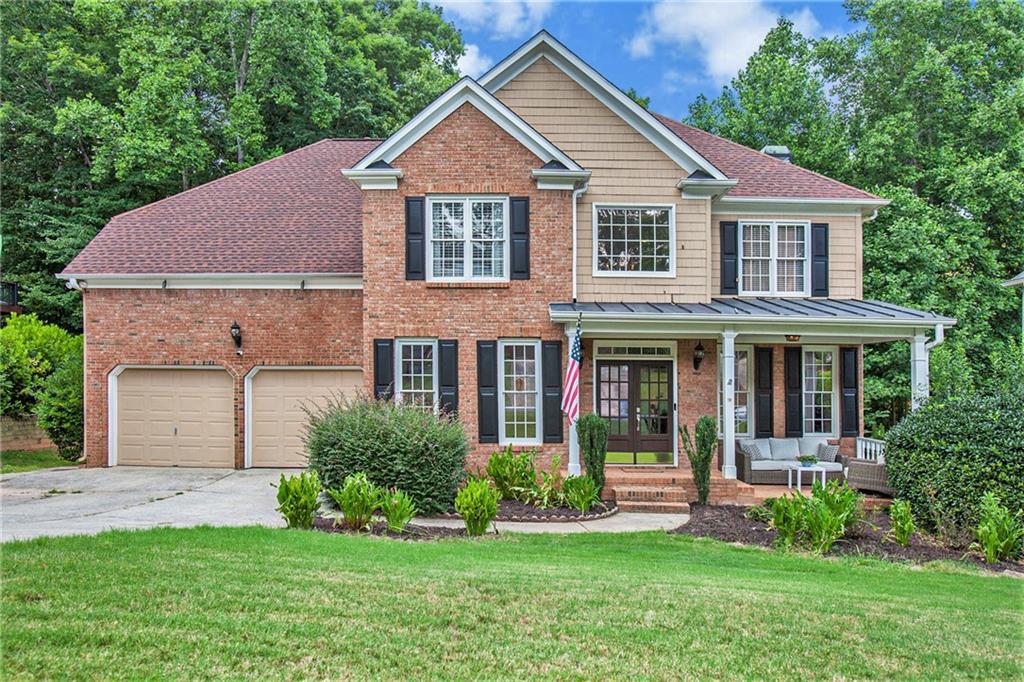Viewing Listing MLS# 408028068
Woodstock, GA 30188
- 5Beds
- 4Full Baths
- 1Half Baths
- N/A SqFt
- 2019Year Built
- 0.12Acres
- MLS# 408028068
- Residential
- Single Family Residence
- Active
- Approx Time on Market1 month, 1 day
- AreaN/A
- CountyCherokee - GA
- Subdivision Riverside
Overview
Welcome to this STUNNING Craftsman Style Home near Downtown Woodstock! Not a detail missed within your new home! This fully finished 3-Story home is complete with more Upgrades than can be listed. It's a must see! This exquisite gem is nestled near downtown Woodstock, minutes to restaurants, shopping, Publix, Kroger, 575, Outlet Shoppes, Costco + More! This home offers a perfect blend of modern luxury and timeless elegance. No detail has been spared in this meticulously designed home. From the well thought out design, to the basement, nothing has been missed. Key Features: Gourmet Kitchen: The heart of the home resides on the main level with a gourmet kitchen that will delight any chef. Outdoor Bliss: Enjoy the beauty of the outdoors on the deck with connecting stairs to lower level and lower covered patio area with a beautiful wooded view (core of engineer behind home), an ideal spot for relaxation and gatherings. The home is situated at the end of a quiet street providing you with the perfect amount of privacy and additional parking. Primary Suite Retreat: The primary suite on the upper level is a luxurious retreat, offering comfort and style. Perfect for unwinding after a long day. Full Finished Basement: The lower level boasts a fully finished basement including two storage areas and full bathroom. Revel in the spaciousness featuring an additional large bedrooms with walk-in closet, a kitchenette area, and an inviting entertaining space. Don't miss the huge closet perfect for everything having its own place. Neighborhood is sought after full of events for all. From yearly Egg Hunts, and 4th of July Firework Displays to Meeting Santa and MORE - it's an amazing neighborhood to be a part of! This property is more than just a home; it's a statement. Don't miss the opportunity to make it yours. Schedule a showing today and step into your dream home!
Association Fees / Info
Hoa: Yes
Hoa Fees Frequency: Annually
Hoa Fees: 800
Community Features: Clubhouse, Homeowners Assoc, Near Shopping, Near Trails/Greenway, Pickleball, Playground, Pool, Sidewalks, Street Lights, Tennis Court(s)
Association Fee Includes: Reserve Fund
Bathroom Info
Halfbaths: 1
Total Baths: 5.00
Fullbaths: 4
Room Bedroom Features: Oversized Master
Bedroom Info
Beds: 5
Building Info
Habitable Residence: No
Business Info
Equipment: Intercom
Exterior Features
Fence: Back Yard, Fenced, Privacy, Wrought Iron
Patio and Porch: Covered, Deck, Front Porch
Exterior Features: Private Yard
Road Surface Type: Asphalt, Paved
Pool Private: No
County: Cherokee - GA
Acres: 0.12
Pool Desc: None
Fees / Restrictions
Financial
Original Price: $650,000
Owner Financing: No
Garage / Parking
Parking Features: Attached, Garage, Garage Door Opener, Garage Faces Front, Kitchen Level, Level Driveway
Green / Env Info
Green Energy Generation: None
Handicap
Accessibility Features: None
Interior Features
Security Ftr: Carbon Monoxide Detector(s), Smoke Detector(s)
Fireplace Features: Electric, Factory Built, Family Room
Levels: Three Or More
Appliances: Dishwasher, Disposal, Gas Oven, Gas Range, Gas Water Heater, Range Hood
Laundry Features: Laundry Room, Upper Level
Interior Features: Crown Molding, Disappearing Attic Stairs, Double Vanity, Entrance Foyer, High Ceilings 9 ft Lower, High Ceilings 9 ft Main, High Speed Internet, Smart Home, Tray Ceiling(s), Walk-In Closet(s)
Flooring: Carpet, Ceramic Tile, Hardwood
Spa Features: Community
Lot Info
Lot Size Source: Public Records
Lot Features: Back Yard, Borders US/State Park, Cul-De-Sac, Front Yard, Level, Wooded
Lot Size: x
Misc
Property Attached: No
Home Warranty: No
Open House
Other
Other Structures: None
Property Info
Construction Materials: Cement Siding, HardiPlank Type, Stone
Year Built: 2,019
Builders Name: Ashton Woods
Property Condition: Resale
Roof: Composition, Shingle
Property Type: Residential Detached
Style: Craftsman, Traditional
Rental Info
Land Lease: No
Room Info
Kitchen Features: Cabinets White, Kitchen Island, Pantry Walk-In, Stone Counters, View to Family Room
Room Master Bathroom Features: Double Vanity,Separate Tub/Shower,Soaking Tub
Room Dining Room Features: Seats 12+,Separate Dining Room
Special Features
Green Features: None
Special Listing Conditions: None
Special Circumstances: None
Sqft Info
Building Area Total: 4000
Building Area Source: Owner
Tax Info
Tax Amount Annual: 5869
Tax Year: 2,023
Tax Parcel Letter: 15N16J-00000-458-000
Unit Info
Utilities / Hvac
Cool System: Ceiling Fan(s), Central Air, Multi Units, Zoned
Electric: 220 Volts in Garage
Heating: Central, Natural Gas, Zoned
Utilities: Cable Available, Electricity Available, Natural Gas Available, Phone Available, Sewer Available, Underground Utilities, Water Available
Sewer: Public Sewer
Waterfront / Water
Water Body Name: None
Water Source: Public
Waterfront Features: None
Directions
GPS Friendly. 575 North to Exit 11 (Sixes Rd). Right at Light. Right onto Old Hwy 5 (Holly Springs Parkway). Right into Riverside Way. Left at second stop sign Camdyn Circle. Left onto Archie Way. Left at Second Stop on Eagles Landing. Home is on Right. No Sign.Listing Provided courtesy of Rb Realty
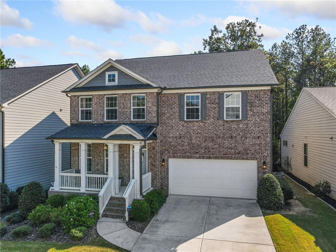
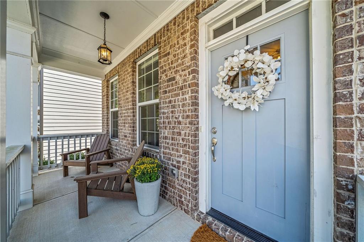
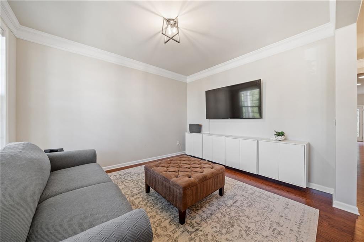
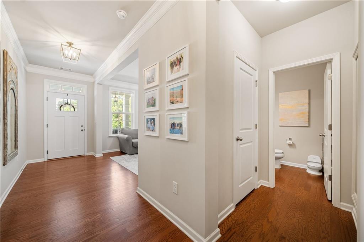
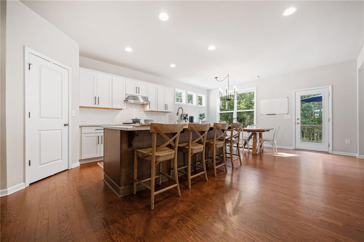
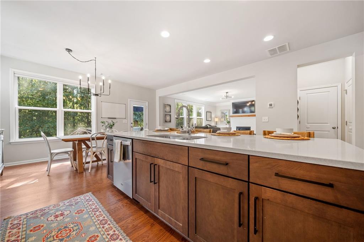
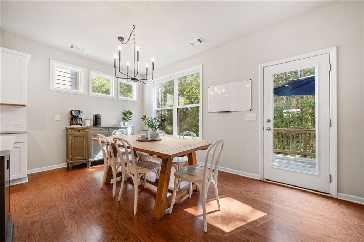
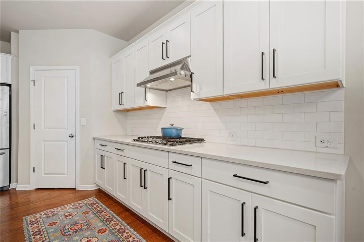
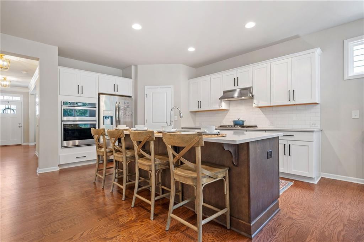
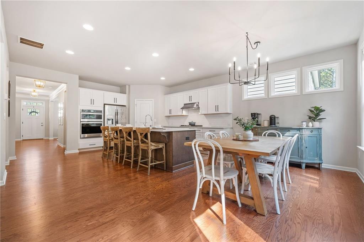
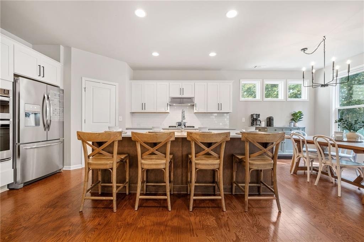
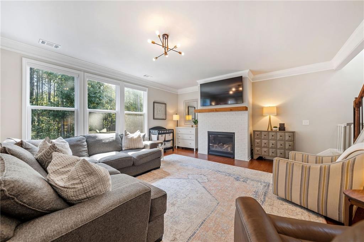
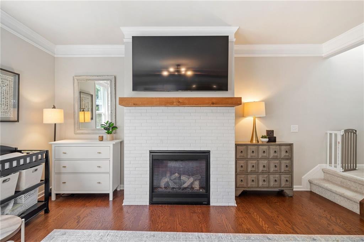
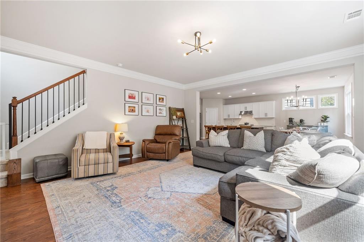
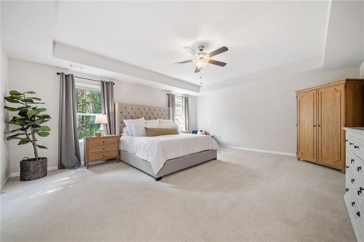
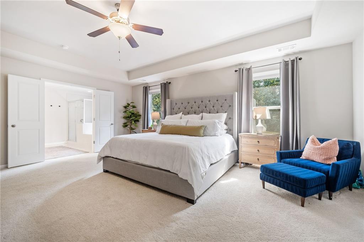
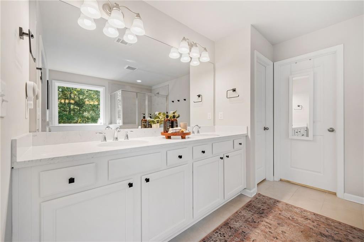
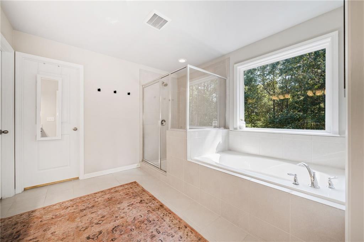
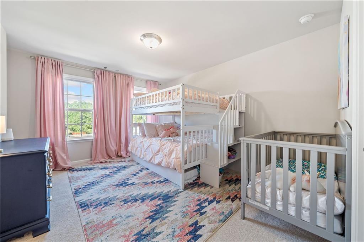
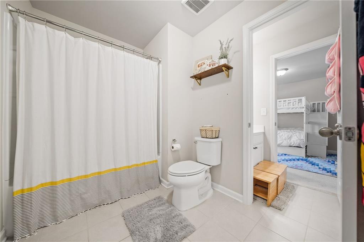
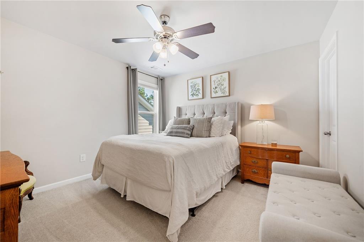
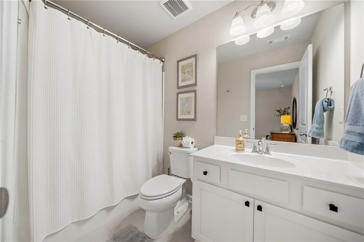
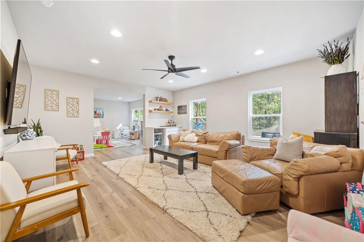
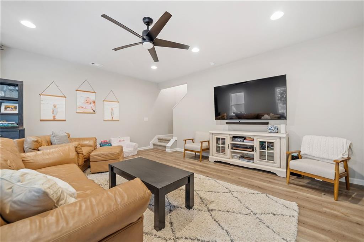
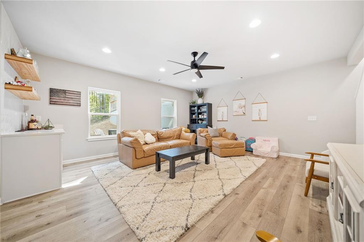
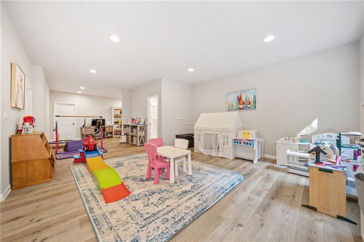
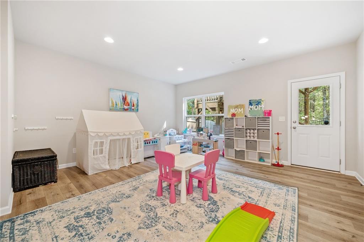
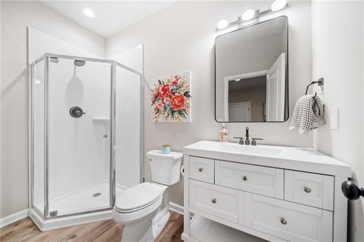
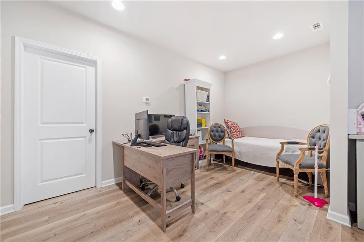
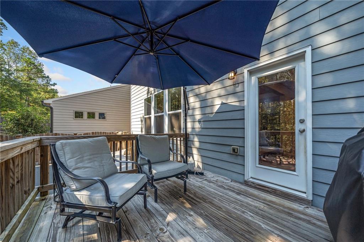
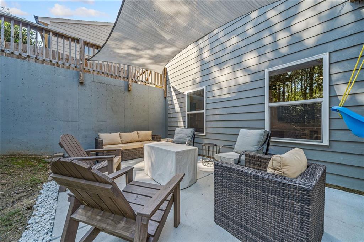
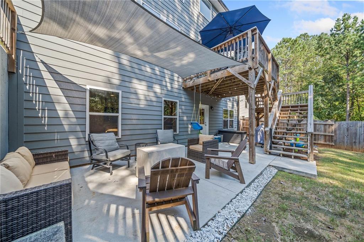
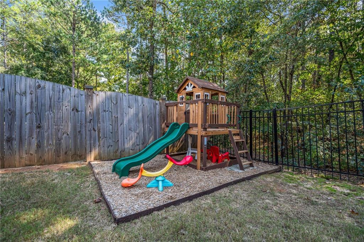
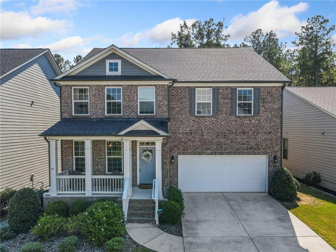
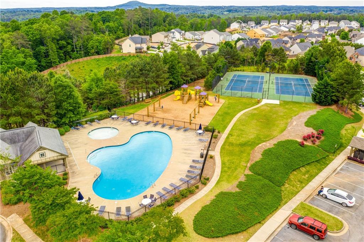
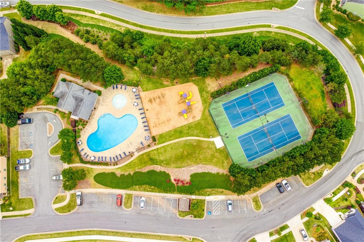
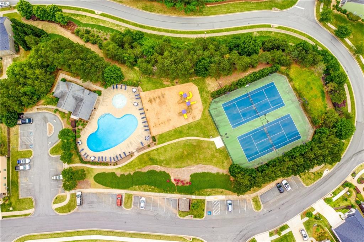
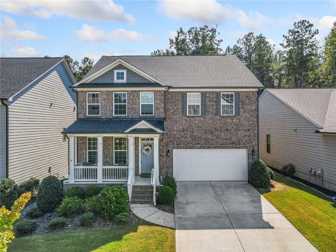
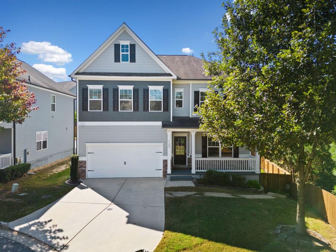
 MLS# 408657013
MLS# 408657013 