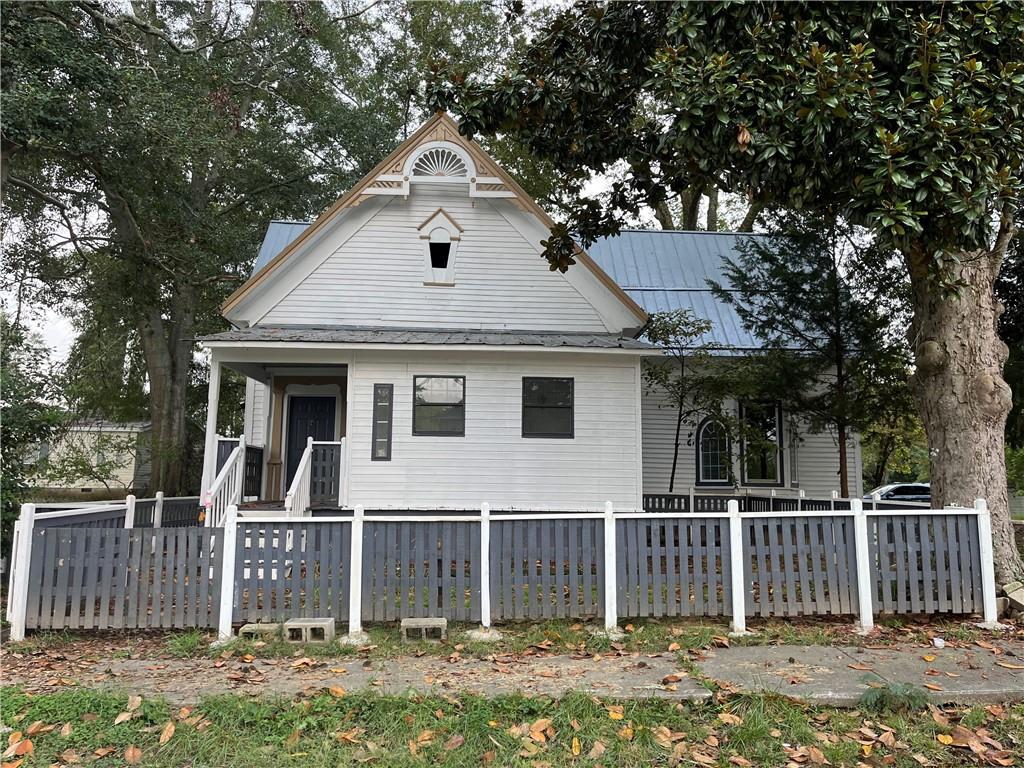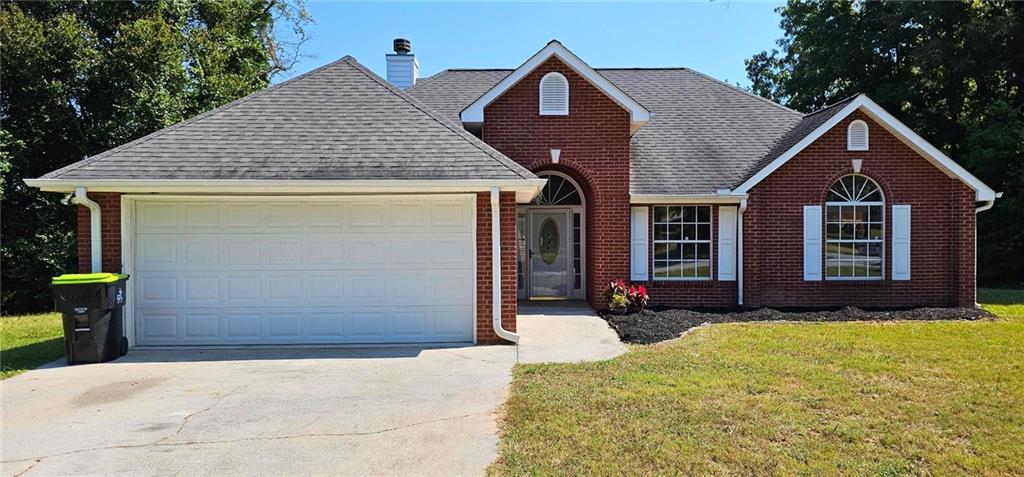Viewing Listing MLS# 409642062
Tallapoosa, GA 30176
- 3Beds
- 2Full Baths
- N/AHalf Baths
- N/A SqFt
- 2024Year Built
- 5.00Acres
- MLS# 409642062
- Residential
- Single Family Residence
- Active
- Approx Time on Market19 days
- AreaN/A
- CountyHaralson - GA
- Subdivision None
Overview
New Home under construction! Not in a subdivision! Located on 5 acres! Three Bedrooms and Two Full Bath Stepless Ranch Style Home! Vaulted Great Room and Dining Room! LVP Type Hardwood Flooring in the Living Room, Dining Room, Kitchen, Laundry Room, Hallways and Both Full Bathrooms! Covered Back Patio! Attached photos are from a previous built. Some photos show upgrades that are not included in this listing. Some options/upgrades may be available to add depending on the phase of construction at the time of the contract. Split Bedroom Plan! Kitchen with Granite Countertops and Counter Height Bar Area plus Stainless appliance package which includes a smooth top electric stove, Microwave Vent Hood and a dishwasher. Primary Suite with walk in closet and Primary Bath with Granite Countertops, Framed Mirrors, Double vanity and a prefab style Stand-up shower! Primary Bedroom, Living Room and Covered Back Porch have a ceiling fan. Hall Bath with Granite Counter tops, Framed Mirror and a prefab style Tub/shower combo! Exterior is Low-Maintenance Vinyl Siding with a Rock Water Table.
Association Fees / Info
Hoa: No
Community Features: None
Bathroom Info
Main Bathroom Level: 2
Total Baths: 2.00
Fullbaths: 2
Room Bedroom Features: Master on Main
Bedroom Info
Beds: 3
Building Info
Habitable Residence: No
Business Info
Equipment: None
Exterior Features
Fence: None
Patio and Porch: Covered
Exterior Features: Rain Gutters
Road Surface Type: Asphalt, Concrete, Gravel
Pool Private: No
County: Haralson - GA
Acres: 5.00
Pool Desc: None
Fees / Restrictions
Financial
Original Price: $299,900
Owner Financing: No
Garage / Parking
Parking Features: Driveway
Green / Env Info
Green Energy Generation: None
Handicap
Accessibility Features: Accessible Entrance
Interior Features
Security Ftr: Smoke Detector(s)
Fireplace Features: None
Levels: One
Appliances: Dishwasher, Electric Range, Electric Water Heater, Microwave
Laundry Features: Main Level
Interior Features: Walk-In Closet(s)
Flooring: Carpet, Hardwood
Spa Features: None
Lot Info
Lot Size Source: Owner
Lot Features: Back Yard, Front Yard
Lot Size: 210x829x320x850
Misc
Property Attached: No
Home Warranty: Yes
Open House
Other
Other Structures: None
Property Info
Construction Materials: Frame, Vinyl Siding
Year Built: 2,024
Property Condition: Under Construction
Roof: Composition
Property Type: Residential Detached
Style: Ranch
Rental Info
Land Lease: No
Room Info
Kitchen Features: Breakfast Bar, Breakfast Room, Solid Surface Counters, View to Family Room
Room Master Bathroom Features: Double Vanity,Shower Only
Room Dining Room Features: Dining L
Special Features
Green Features: None
Special Listing Conditions: None
Special Circumstances: None
Sqft Info
Building Area Total: 1297
Building Area Source: Owner
Tax Info
Tax Amount Annual: 800
Tax Year: 2,023
Tax Parcel Letter: TBD
Unit Info
Utilities / Hvac
Cool System: Ceiling Fan(s), Central Air
Electric: Other
Heating: Central
Utilities: Electricity Available
Sewer: Septic Tank
Waterfront / Water
Water Body Name: None
Water Source: Public
Waterfront Features: None
Directions
Buchanan Hwy to Jacksonville Rd to Hwy 100 to left on Poplar Springs Church Rd to left on Poplar Springs Rd. Look for my sign on the left.Listing Provided courtesy of Flagstone Realty Group, Llc
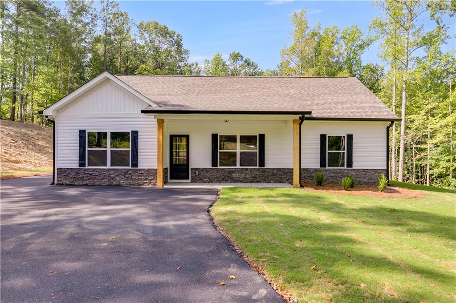
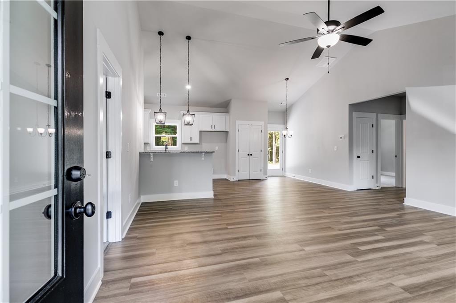
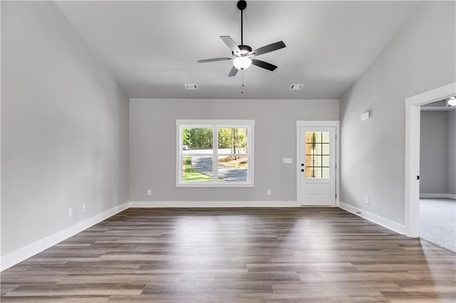
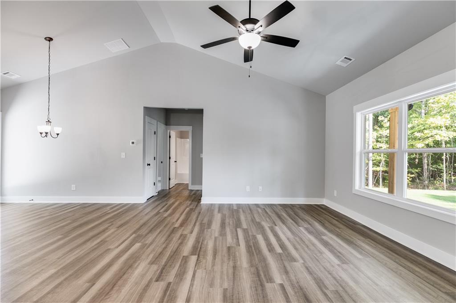
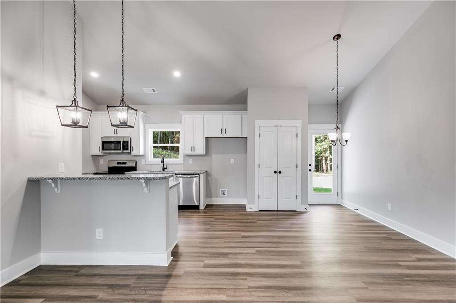
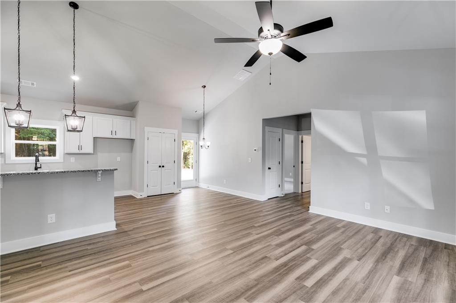
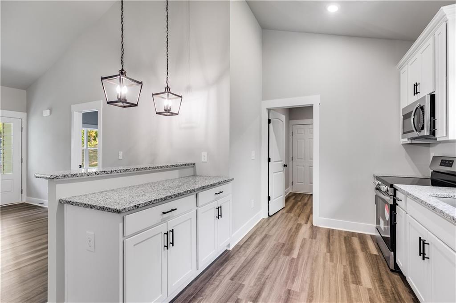
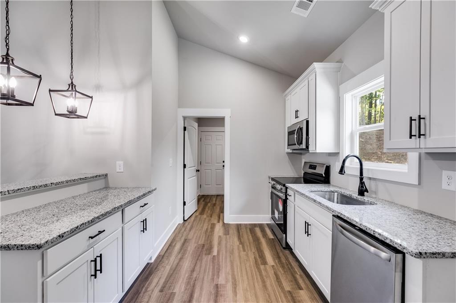
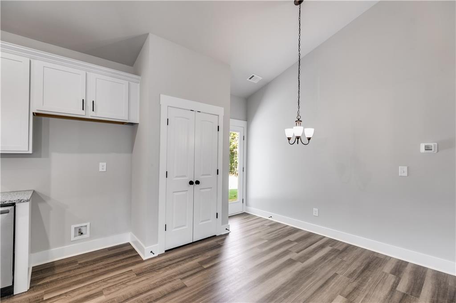
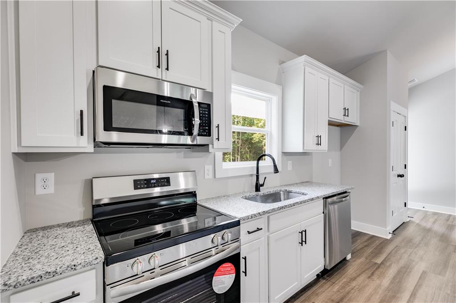
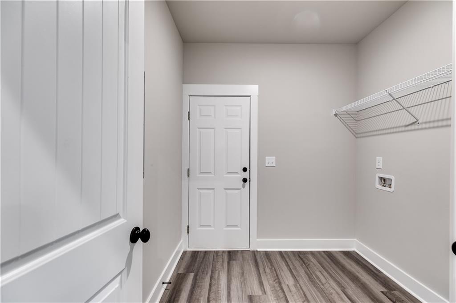
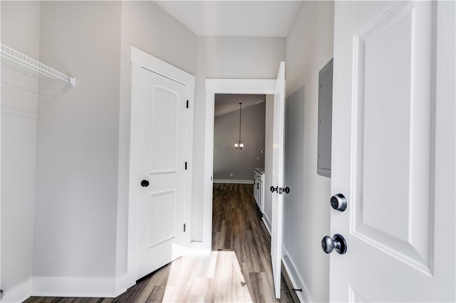
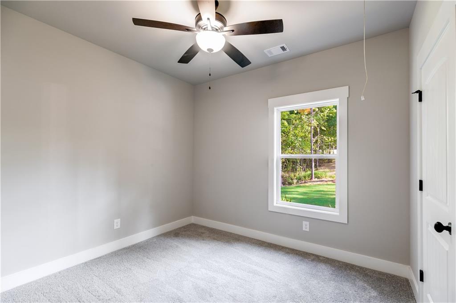
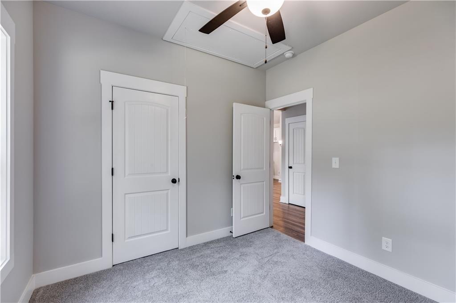
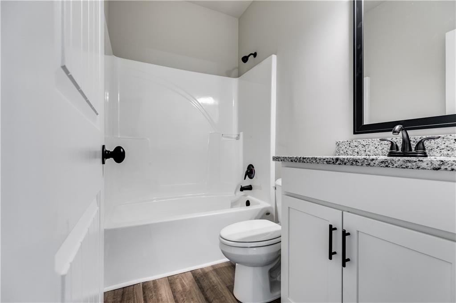
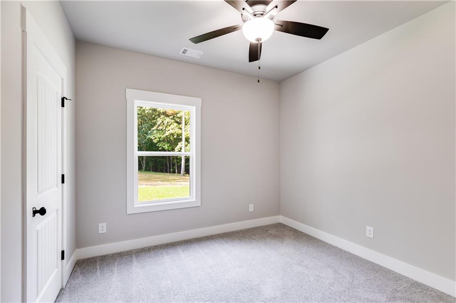
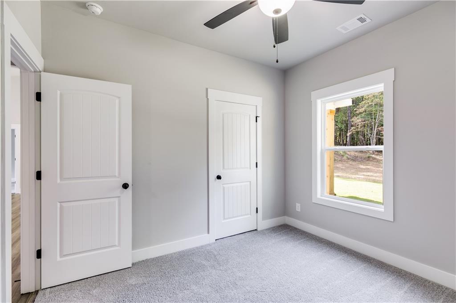
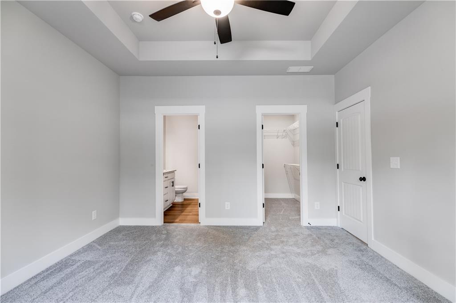
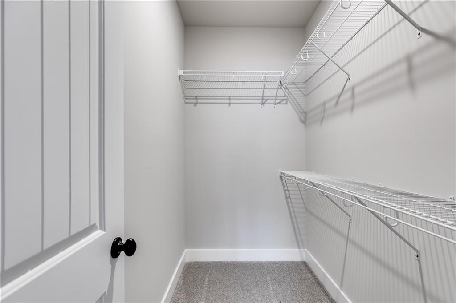
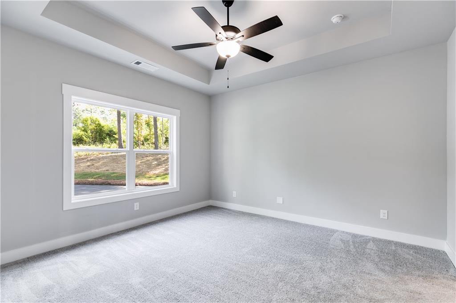
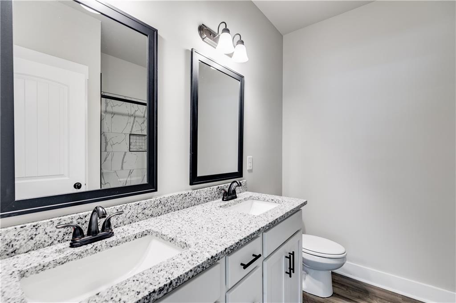
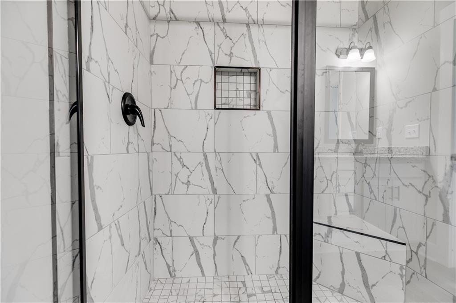
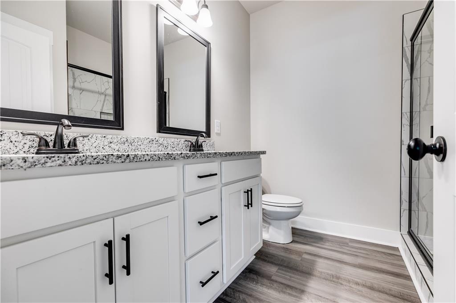
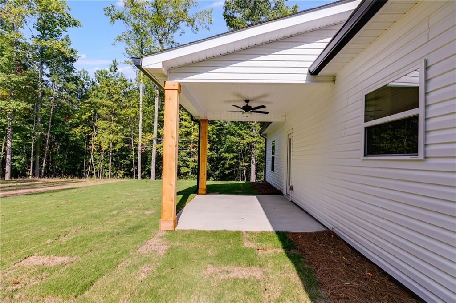
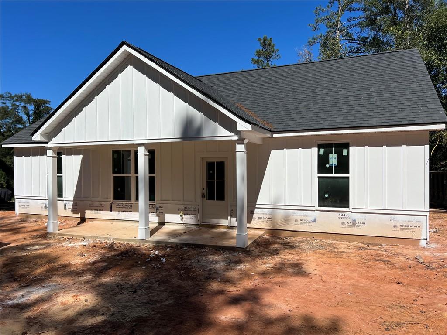
 MLS# 407968806
MLS# 407968806 