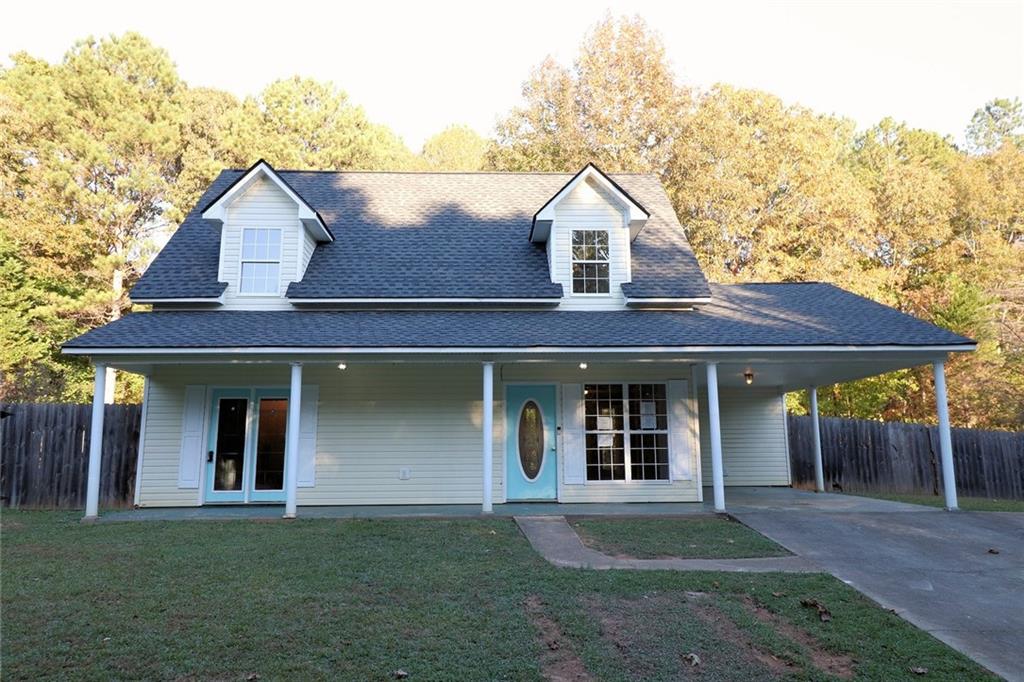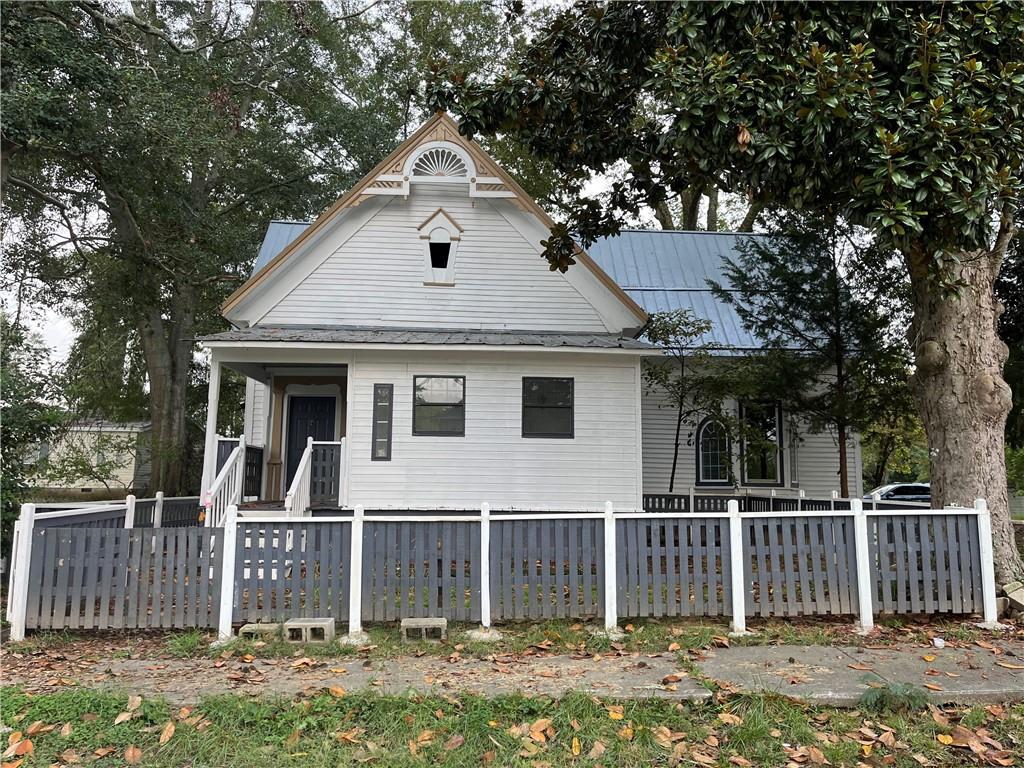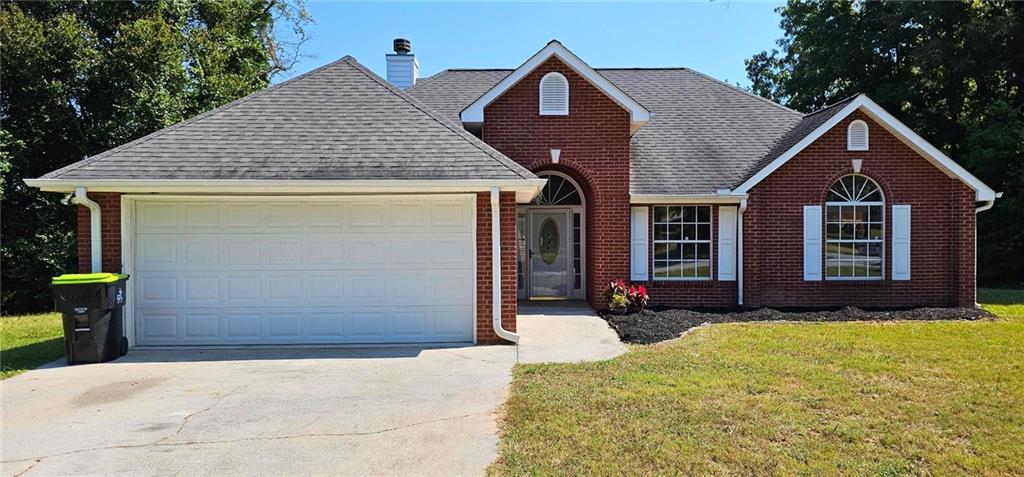Viewing Listing MLS# 407968806
Tallapoosa, GA 30176
- 3Beds
- 2Full Baths
- N/AHalf Baths
- N/A SqFt
- 2024Year Built
- 0.44Acres
- MLS# 407968806
- Residential
- Single Family Residence
- Active
- Approx Time on Market1 month, 4 days
- AreaN/A
- CountyHaralson - GA
- Subdivision None
Overview
New Construction in Tallapoosa - A Charming, Must-See Home in a USDA eligible area! Step into this thoughtfully designed 3-bedroom, 2-bath home featuring an inviting open-concept layout that seamlessly connects the kitchen, living, and dining areas. Highlights include mudroom, modern shaker cabinets, granite countertops, stainless steel appliances, black hardware/finishes and durable LVP flooring throughout the main living area. The spacious owner's suite offers a double vanity and large closet for ample storage. Anticipated completion late 2024. Photos shown are of a previous build - final finishes and colors may vary. Builder Home Warranty: 1 yr workmanship and 10 yr structural.
Association Fees / Info
Hoa: No
Community Features: None
Bathroom Info
Main Bathroom Level: 2
Total Baths: 2.00
Fullbaths: 2
Room Bedroom Features: Master on Main
Bedroom Info
Beds: 3
Building Info
Habitable Residence: No
Business Info
Equipment: None
Exterior Features
Fence: None
Patio and Porch: Front Porch, Patio
Exterior Features: Other
Road Surface Type: Paved
Pool Private: No
County: Haralson - GA
Acres: 0.44
Pool Desc: None
Fees / Restrictions
Financial
Original Price: $272,561
Owner Financing: No
Garage / Parking
Parking Features: Driveway, Kitchen Level, Parking Pad
Green / Env Info
Green Energy Generation: None
Handicap
Accessibility Features: None
Interior Features
Security Ftr: Smoke Detector(s)
Fireplace Features: None
Levels: One
Appliances: Dishwasher, Electric Range, Microwave
Laundry Features: Common Area, Mud Room
Interior Features: Walk-In Closet(s)
Flooring: Carpet, Other
Spa Features: None
Lot Info
Lot Size Source: Assessor
Lot Features: Back Yard, Front Yard, Landscaped
Lot Size: 19079
Misc
Property Attached: No
Home Warranty: Yes
Open House
Other
Other Structures: None
Property Info
Construction Materials: HardiPlank Type
Year Built: 2,024
Property Condition: Under Construction
Roof: Composition, Shingle
Property Type: Residential Detached
Style: Ranch, Traditional
Rental Info
Land Lease: No
Room Info
Kitchen Features: Cabinets Stain, Cabinets White, Eat-in Kitchen, Kitchen Island, Pantry, Stone Counters, View to Family Room
Room Master Bathroom Features: Double Vanity,Tub/Shower Combo
Room Dining Room Features: Open Concept
Special Features
Green Features: None
Special Listing Conditions: None
Special Circumstances: Corporate Owner
Sqft Info
Building Area Total: 1311
Building Area Source: Builder
Tax Info
Tax Year: 2,024
Tax Parcel Letter: TA07-0012
Unit Info
Utilities / Hvac
Cool System: Ceiling Fan(s), Central Air, Electric
Electric: 110 Volts
Heating: Central, Electric
Utilities: Cable Available, Electricity Available, Phone Available, Sewer Available, Water Available
Sewer: Public Sewer
Waterfront / Water
Water Body Name: None
Water Source: Public
Waterfront Features: None
Directions
GPSListing Provided courtesy of T Tritt Realty, Llc
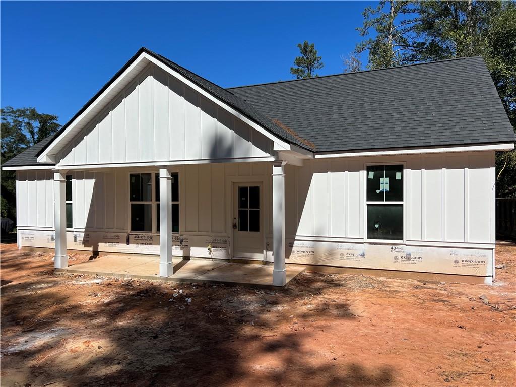
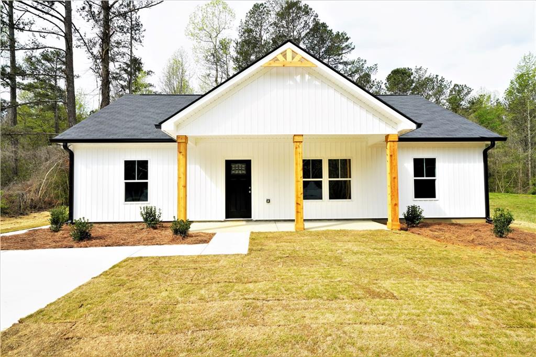
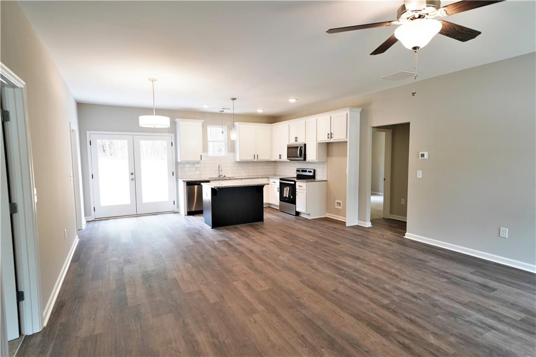
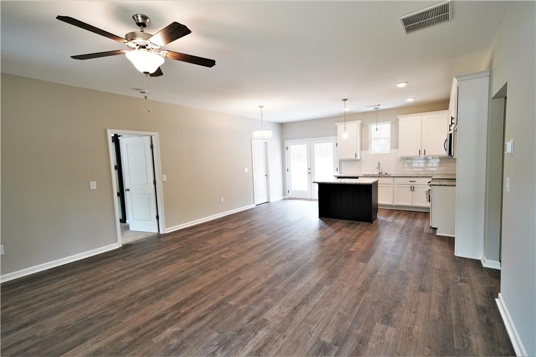
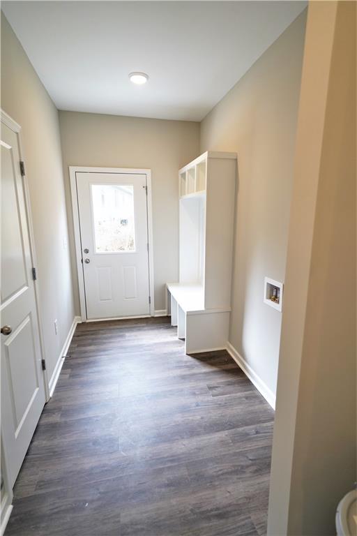
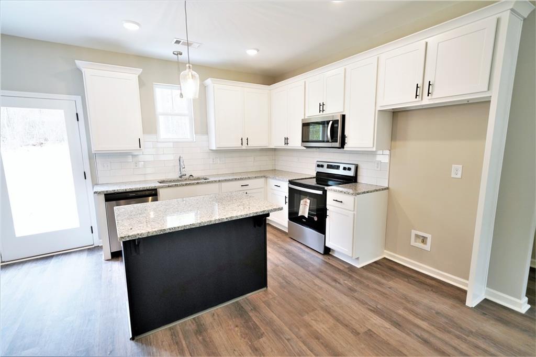
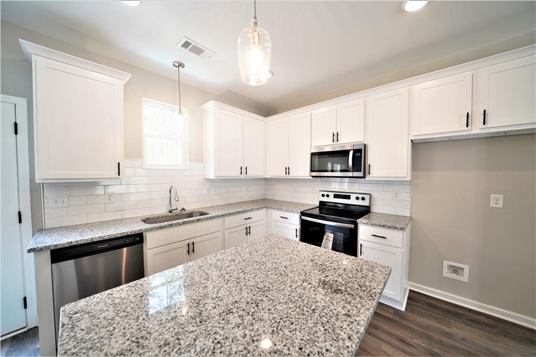
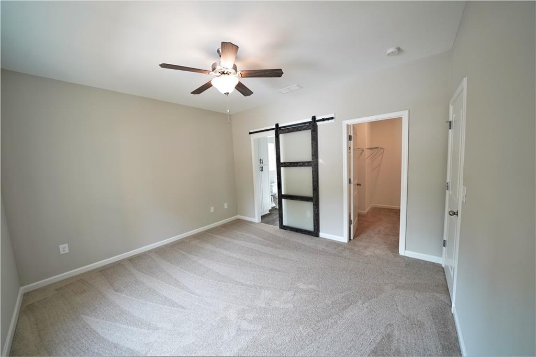
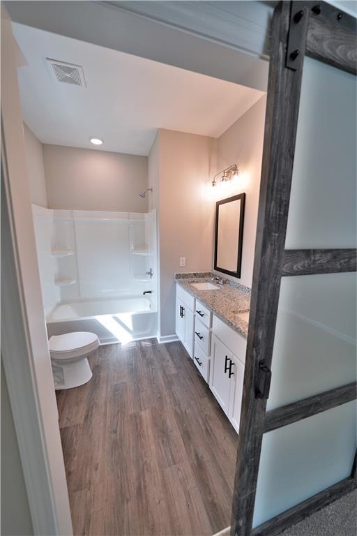
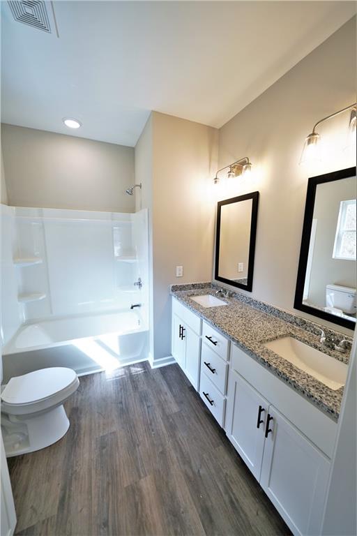
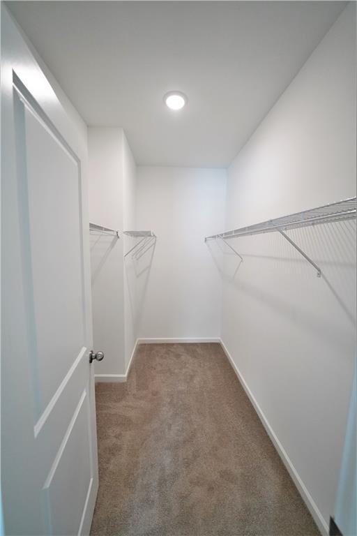
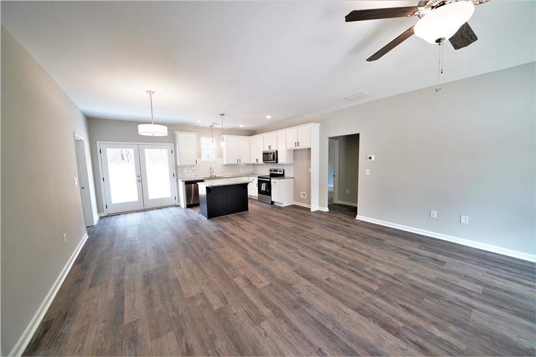
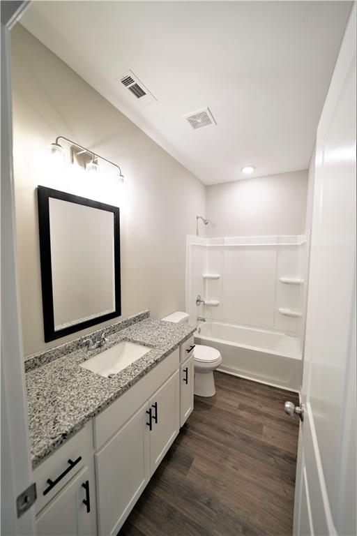
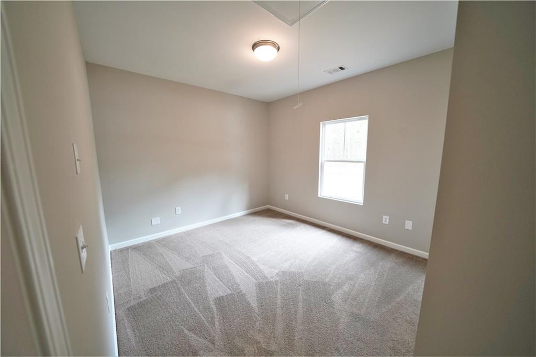
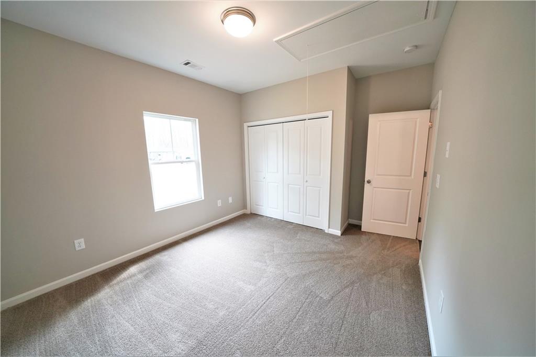
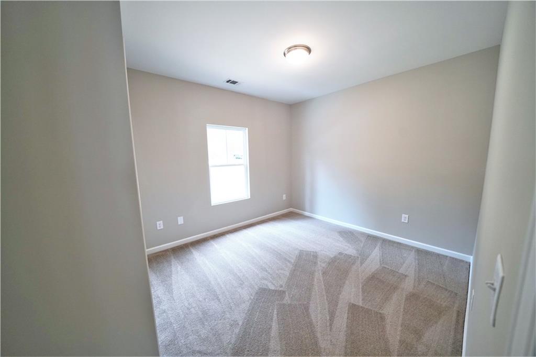
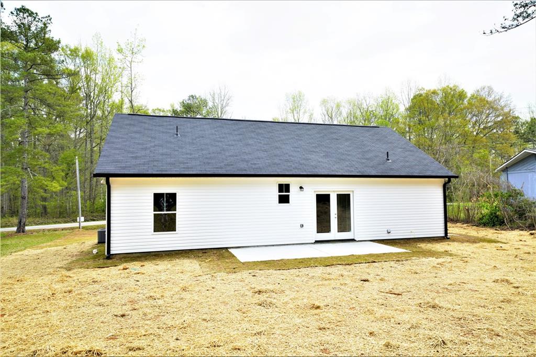
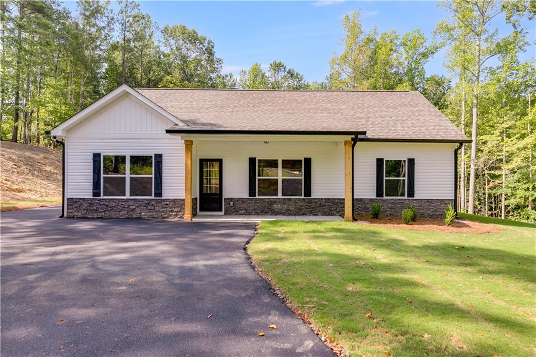
 MLS# 409642062
MLS# 409642062 