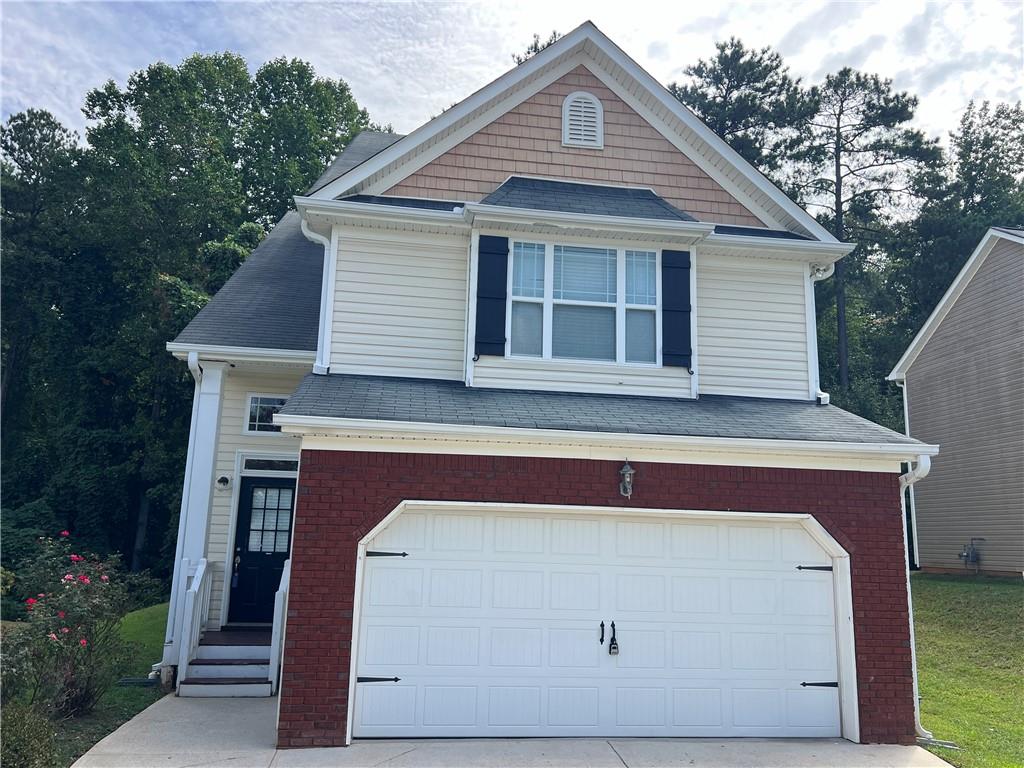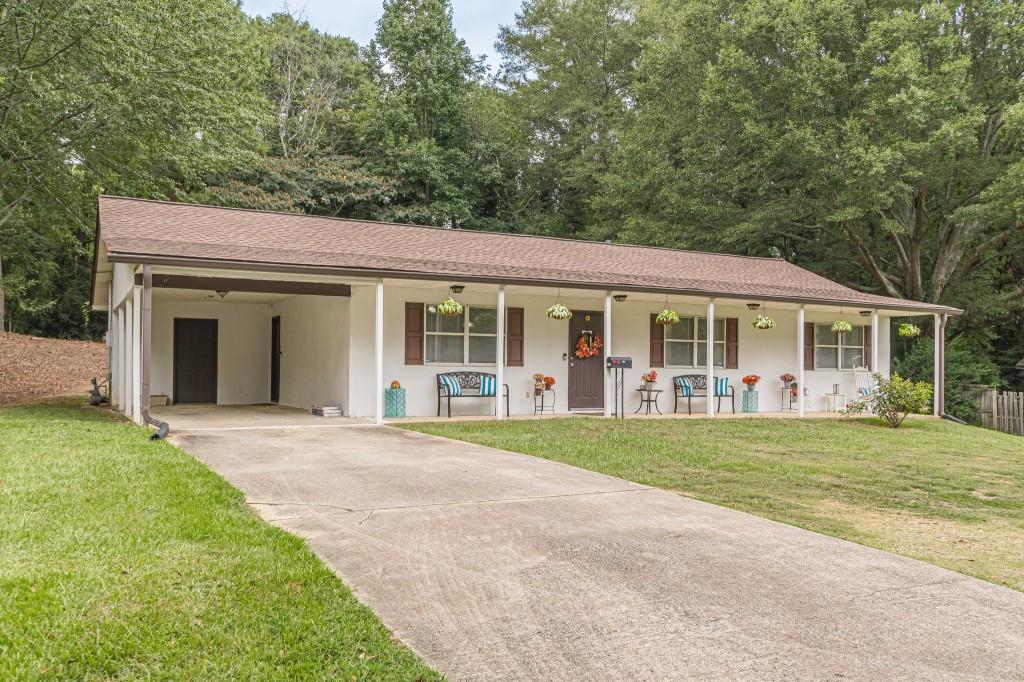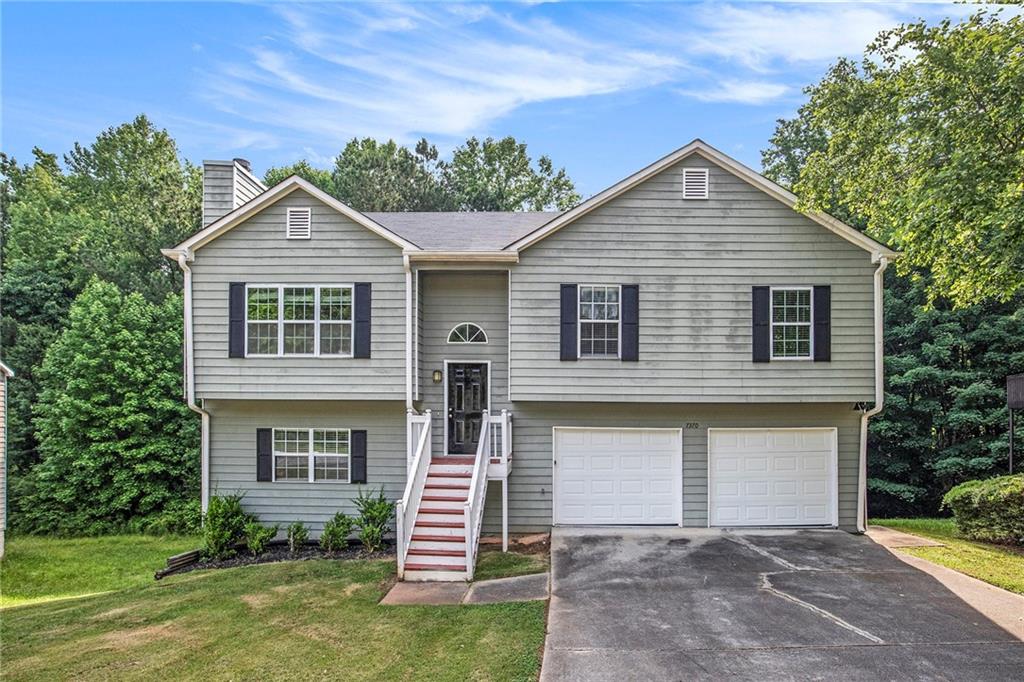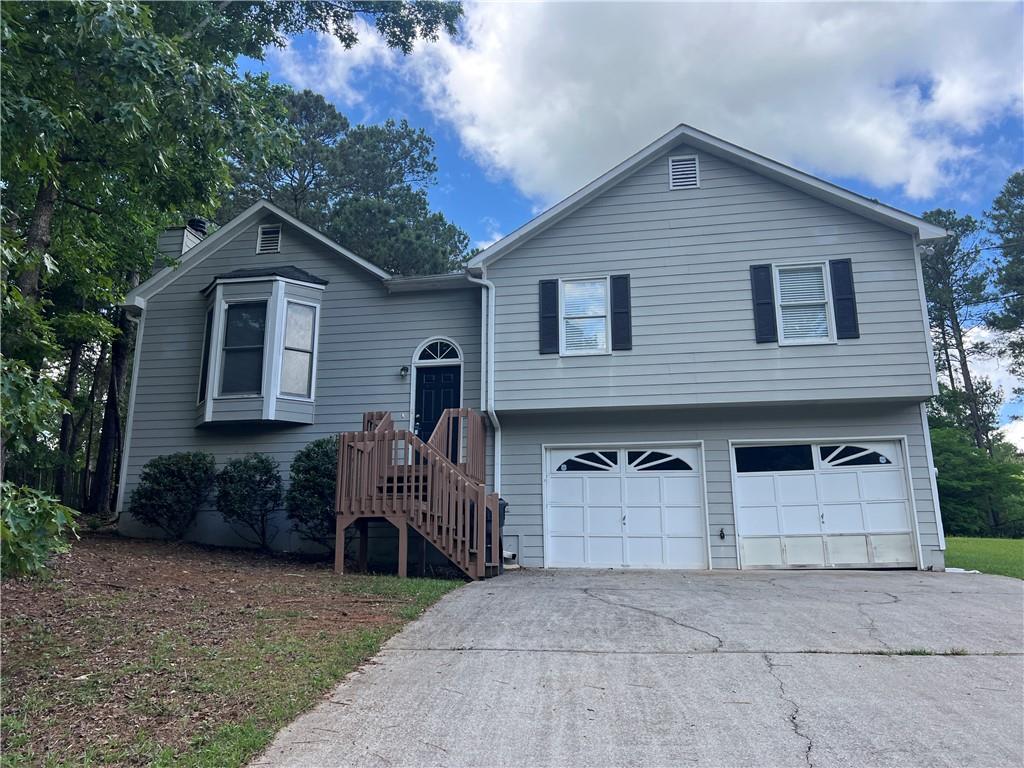Viewing Listing MLS# 409584523
Douglasville, GA 30135
- 3Beds
- 2Full Baths
- N/AHalf Baths
- N/A SqFt
- 1971Year Built
- 0.48Acres
- MLS# 409584523
- Residential
- Single Family Residence
- Active Under Contract
- Approx Time on Market17 days
- AreaN/A
- CountyDouglas - GA
- Subdivision Reynolds Estates
Overview
This beautifully designed 3-bedroom, 2-bathroom home features an inviting open floor plan that seamlessly connects the living spaces. The modern kitchen is a chef's dream, equipped with stylish cabinets and stainless steel appliances. Relax in the cozy den, complete with a charming fireplace and a stylish barn door that adds a touch of character. Both bathrooms are updated with contemporary fixtures, ensuring a sleek and modern feel throughout. The spacious front and backyard provide plenty of outdoor space, with the backyard offering serene views of the surrounding trees. This home is perfect for those who appreciate both style and functionality. Dont miss your chance to make it yours! Schedule your showing today!
Association Fees / Info
Hoa: No
Community Features: None
Bathroom Info
Main Bathroom Level: 2
Total Baths: 2.00
Fullbaths: 2
Room Bedroom Features: Other
Bedroom Info
Beds: 3
Building Info
Habitable Residence: No
Business Info
Equipment: None
Exterior Features
Fence: None
Patio and Porch: Front Porch
Exterior Features: Other
Road Surface Type: Asphalt
Pool Private: No
County: Douglas - GA
Acres: 0.48
Pool Desc: None
Fees / Restrictions
Financial
Original Price: $250,000
Owner Financing: No
Garage / Parking
Parking Features: Driveway
Green / Env Info
Green Energy Generation: None
Handicap
Accessibility Features: None
Interior Features
Security Ftr: None
Fireplace Features: Other Room
Levels: One
Appliances: Dishwasher, Gas Range, Microwave, Refrigerator
Laundry Features: Laundry Room
Interior Features: Other
Flooring: Carpet, Other
Spa Features: None
Lot Info
Lot Size Source: Public Records
Lot Features: Back Yard, Front Yard, Sloped
Lot Size: x
Misc
Property Attached: No
Home Warranty: No
Open House
Other
Other Structures: None
Property Info
Construction Materials: Brick
Year Built: 1,971
Property Condition: Resale
Roof: Shingle
Property Type: Residential Detached
Style: Traditional
Rental Info
Land Lease: No
Room Info
Kitchen Features: Cabinets White, Eat-in Kitchen, View to Family Room
Room Master Bathroom Features: Shower Only
Room Dining Room Features: Open Concept
Special Features
Green Features: None
Special Listing Conditions: None
Special Circumstances: Investor Owned, Sold As/Is
Sqft Info
Building Area Total: 1625
Building Area Source: Public Records
Tax Info
Tax Amount Annual: 3572
Tax Year: 2,023
Tax Parcel Letter: 7015-00-2-0-033
Unit Info
Utilities / Hvac
Cool System: Ceiling Fan(s), Central Air
Electric: Other
Heating: Central, Natural Gas
Utilities: Electricity Available, Natural Gas Available, Water Available, Other
Sewer: Septic Tank
Waterfront / Water
Water Body Name: None
Water Source: Public
Waterfront Features: None
Directions
Head east on I-20 E,Take exit 36 toward Chapel Hill Rd, Slight right onto the ramp to W Georgia Technical College,Merge onto Chapel Hill Rd,Turn right onto Stewart Mill Rd,Turn left onto Reynolds Rd,Turn left onto Central Church Rd, Destination will be on the rightListing Provided courtesy of Mainstay Brokerage Llc
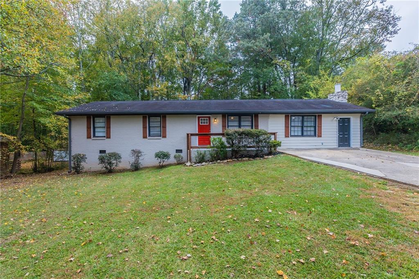
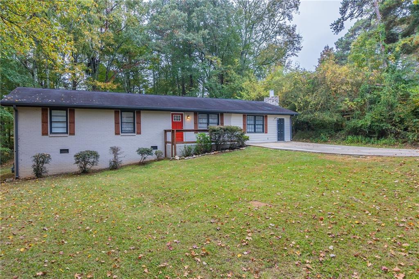
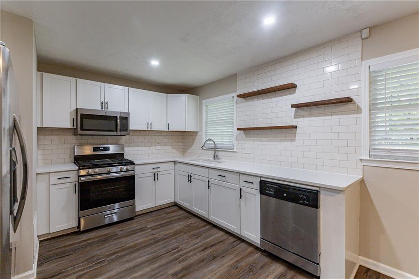
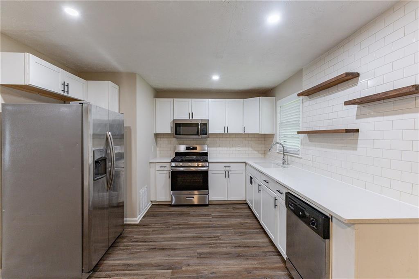
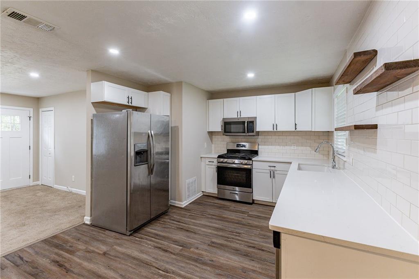
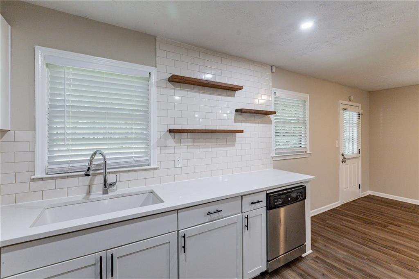
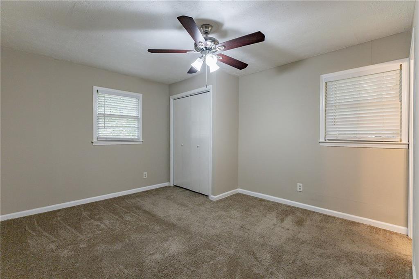
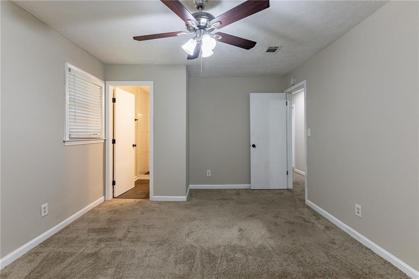
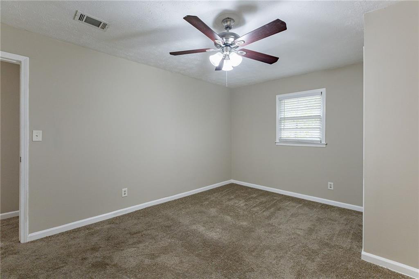
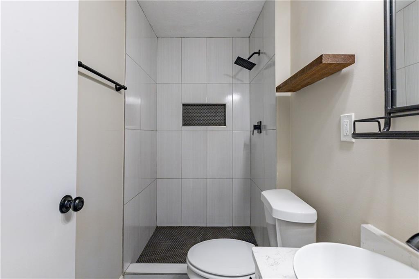
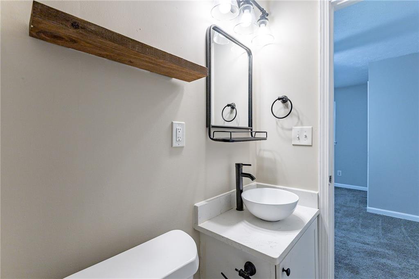
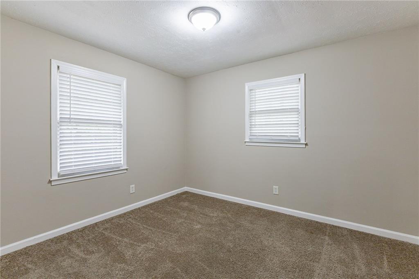
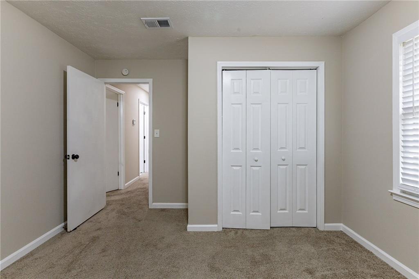
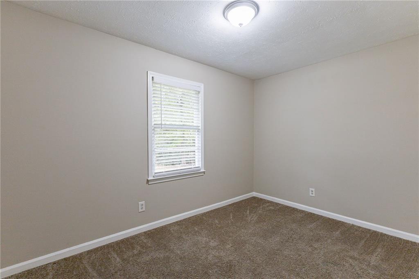
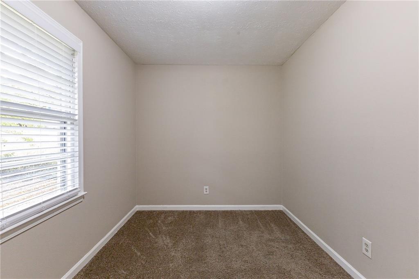
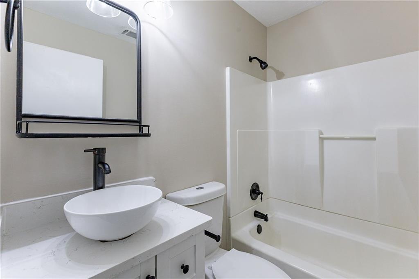
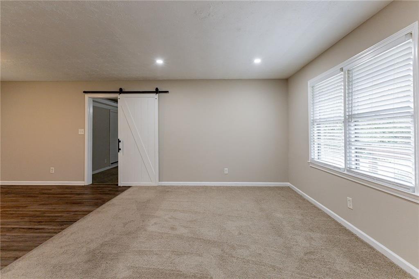
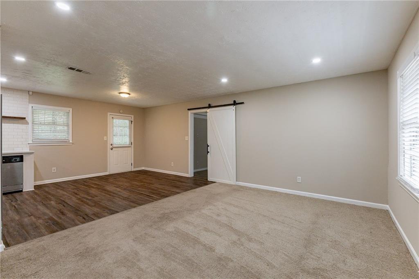
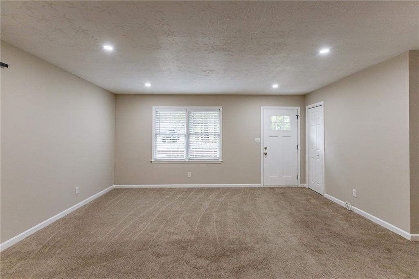
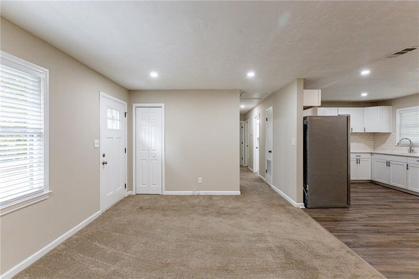
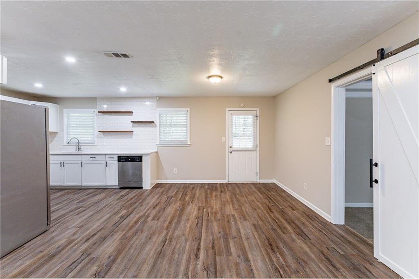
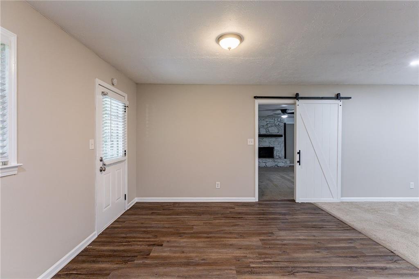
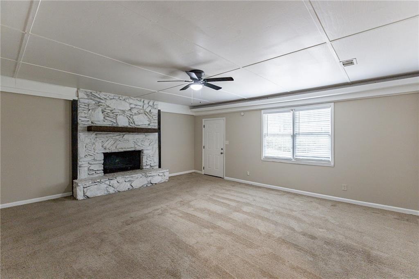
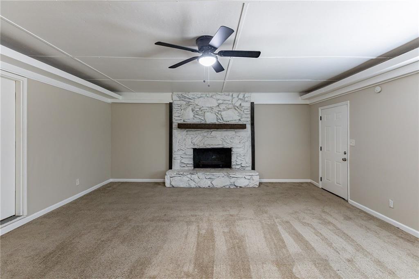
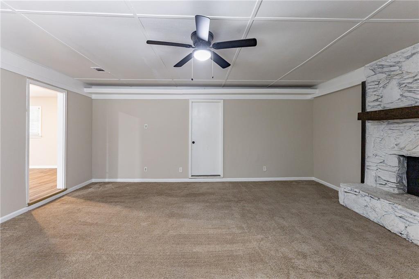
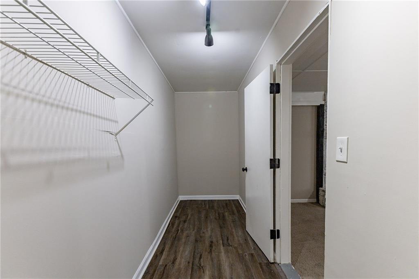
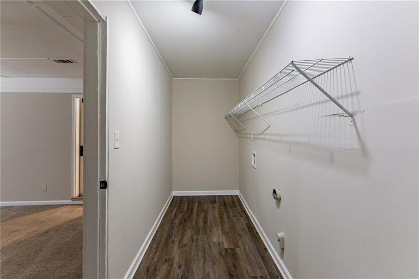
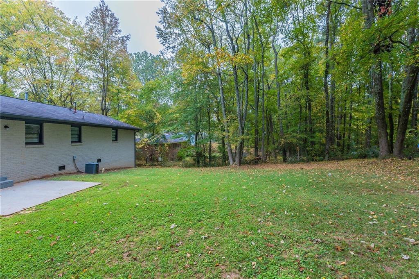
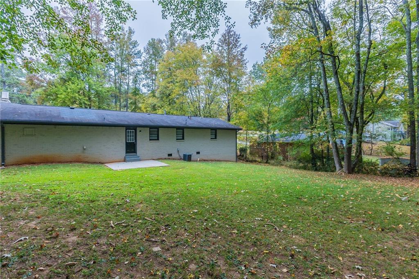
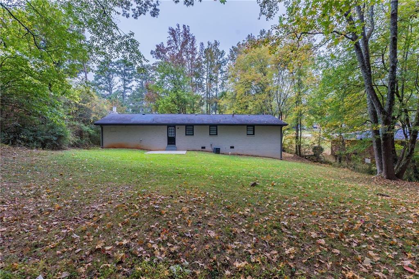
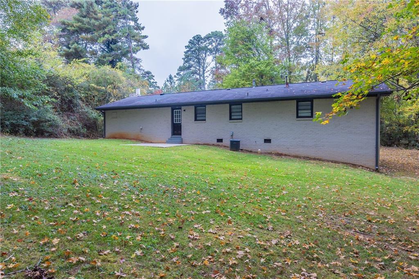
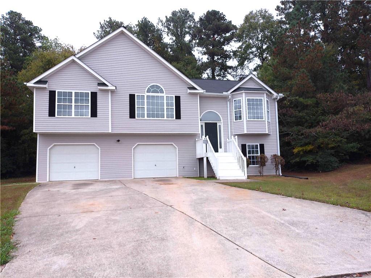
 MLS# 410710201
MLS# 410710201 