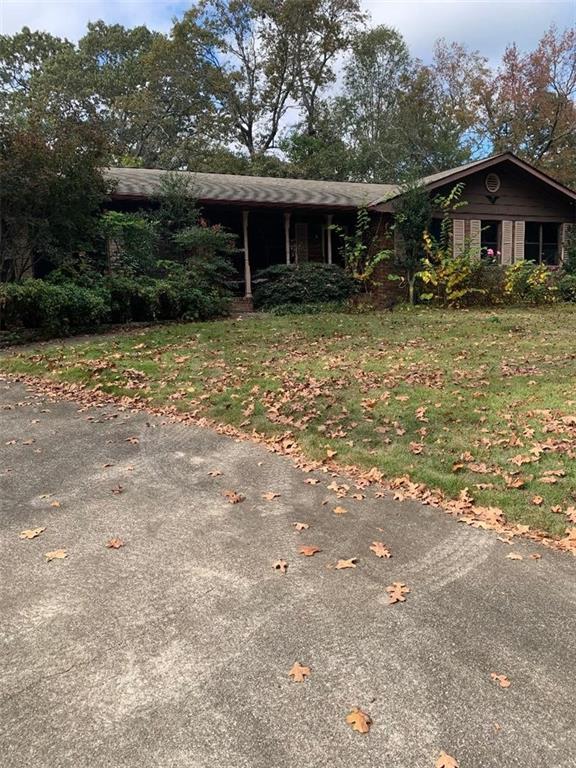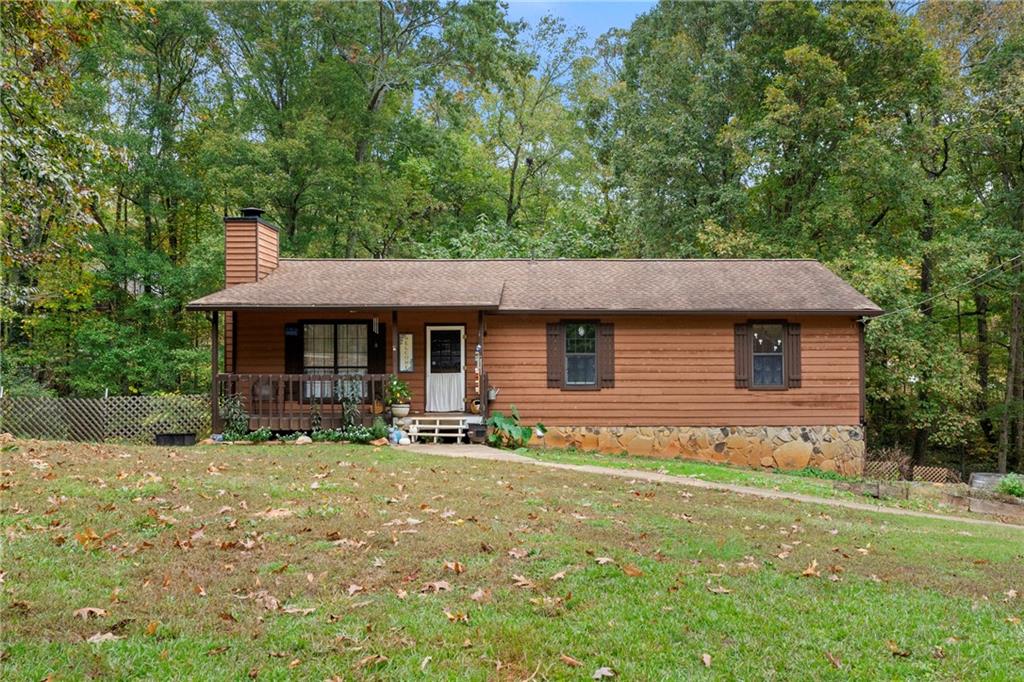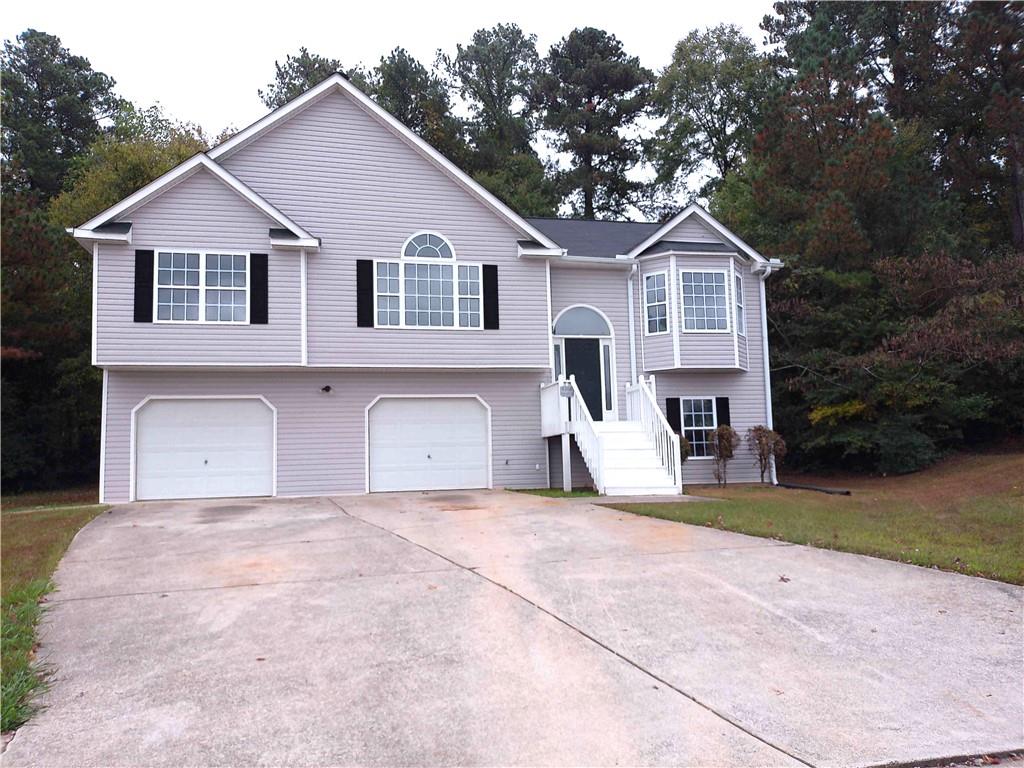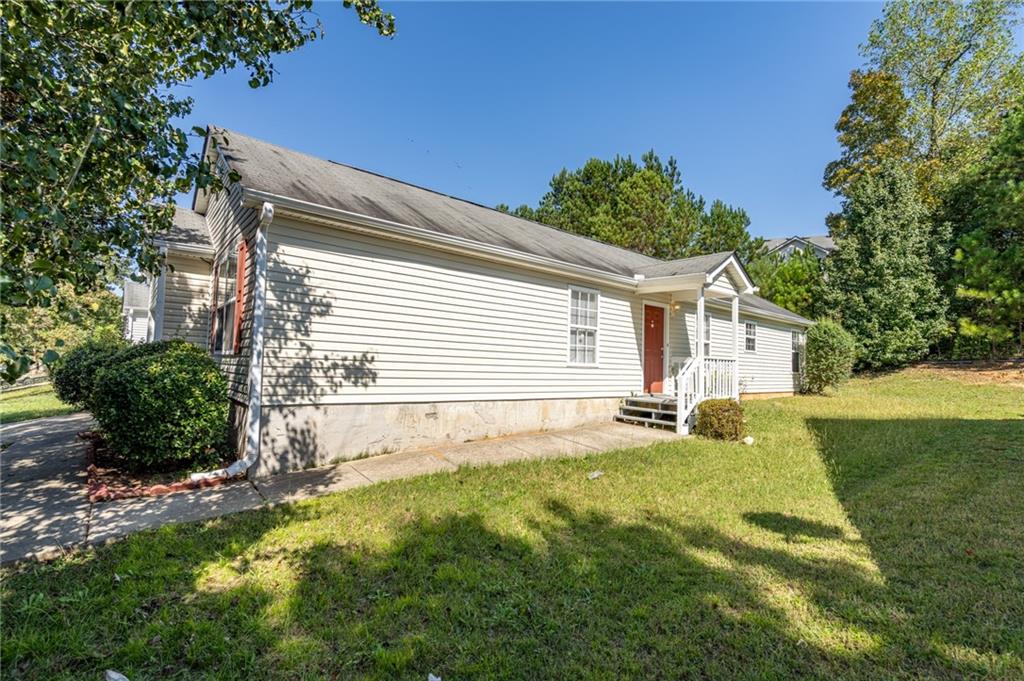Viewing Listing MLS# 385836093
Douglasville, GA 30134
- 3Beds
- 2Full Baths
- N/AHalf Baths
- N/A SqFt
- 1995Year Built
- 0.23Acres
- MLS# 385836093
- Residential
- Single Family Residence
- Active
- Approx Time on Market5 months, 4 days
- AreaN/A
- CountyDouglas - GA
- Subdivision Hunters Ridge
Overview
Step into this inviting split-level home and discover a sanctuary of comfort and style. The vaulted family room welcomes you with the warmth of a crackling fireplace. A separate dining room sets the stage for memorable gatherings, while the well-appointed eat-in kitchen boasts sleek solid surface countertops and gleaming stainless-steel appliances. Retreat to the primary bedroom oasis, where a spacious walk-in closet, elegant tray ceiling, and luxurious ensuite bathroom await. Pamper yourself in the separate shower or unwind in the indulgent soaking tub. Downstairs, the lower level offers versatility with a bonus room that could easily serve as a fourth bedroom, ideal for guests or a growing family. With the convenience of a double garage, this home effortlessly combines practicality with refined living. Experience the epitome of modern living in this meticulously crafted abode.
Association Fees / Info
Hoa: Yes
Hoa Fees Frequency: Annually
Hoa Fees: 346
Community Features: Homeowners Assoc, Pool, Street Lights, Tennis Court(s)
Association Fee Includes: Swim, Tennis
Bathroom Info
Main Bathroom Level: 2
Total Baths: 2.00
Fullbaths: 2
Room Bedroom Features: Other
Bedroom Info
Beds: 3
Building Info
Habitable Residence: No
Business Info
Equipment: None
Exterior Features
Fence: None
Patio and Porch: Deck
Exterior Features: Private Yard, Rain Gutters
Road Surface Type: Asphalt, Paved
Pool Private: No
County: Douglas - GA
Acres: 0.23
Pool Desc: None
Fees / Restrictions
Financial
Original Price: $285,000
Owner Financing: No
Garage / Parking
Parking Features: Garage, Garage Faces Front
Green / Env Info
Green Energy Generation: None
Handicap
Accessibility Features: None
Interior Features
Security Ftr: Smoke Detector(s)
Fireplace Features: Factory Built, Family Room
Levels: Multi/Split
Appliances: Dishwasher, Electric Range, Gas Water Heater, Microwave
Laundry Features: Laundry Closet, Lower Level
Interior Features: Entrance Foyer, Tray Ceiling(s), Walk-In Closet(s)
Flooring: Carpet, Ceramic Tile
Spa Features: None
Lot Info
Lot Size Source: Public Records
Lot Features: Back Yard, Front Yard, Private
Lot Size: x
Misc
Property Attached: No
Home Warranty: No
Open House
Other
Other Structures: None
Property Info
Construction Materials: Cement Siding
Year Built: 1,995
Property Condition: Resale
Roof: Composition, Shingle
Property Type: Residential Detached
Style: Traditional
Rental Info
Land Lease: No
Room Info
Kitchen Features: Cabinets Stain, Eat-in Kitchen, Solid Surface Counters
Room Master Bathroom Features: Separate Tub/Shower,Soaking Tub
Room Dining Room Features: Separate Dining Room
Special Features
Green Features: Thermostat
Special Listing Conditions: None
Special Circumstances: Investor Owned
Sqft Info
Building Area Total: 1268
Building Area Source: Owner
Tax Info
Tax Amount Annual: 4361
Tax Year: 2,023
Tax Parcel Letter: 5182-06-4-0-023
Unit Info
Utilities / Hvac
Cool System: Ceiling Fan(s), Central Air
Electric: 110 Volts, 220 Volts in Laundry
Heating: Central, Natural Gas
Utilities: Cable Available, Electricity Available, Phone Available, Water Available
Sewer: Public Sewer
Waterfront / Water
Water Body Name: None
Water Source: Public
Waterfront Features: None
Directions
I-20W Exit 37. Turn right onto Hwy 92, turn left onto Malone Rd, turn left onto Hunters Ridge Dr.Listing Provided courtesy of Mark Spain Real Estate
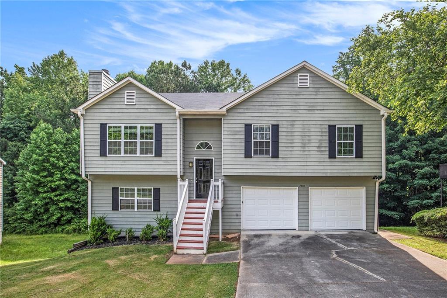
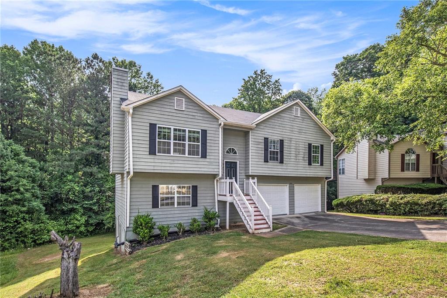
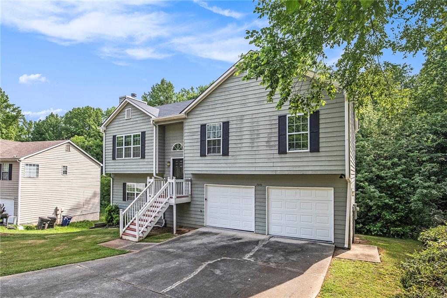
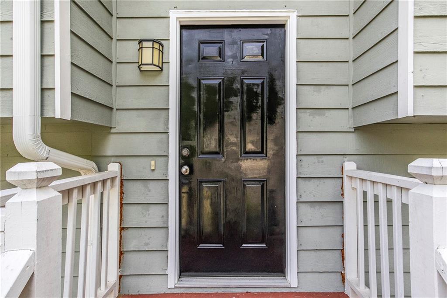
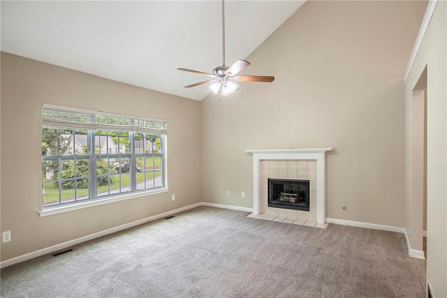
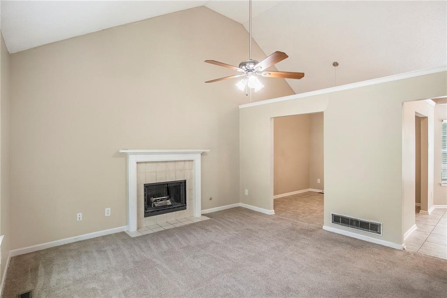
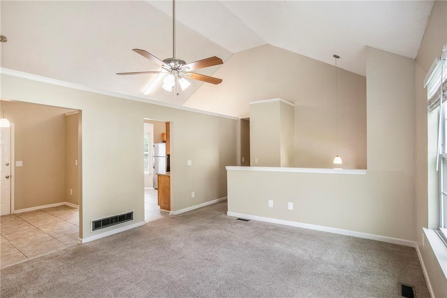
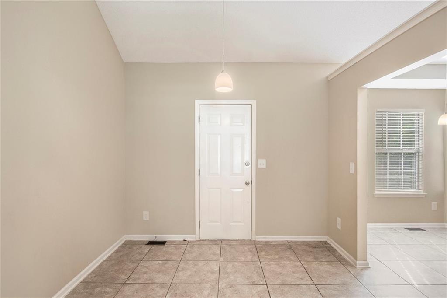
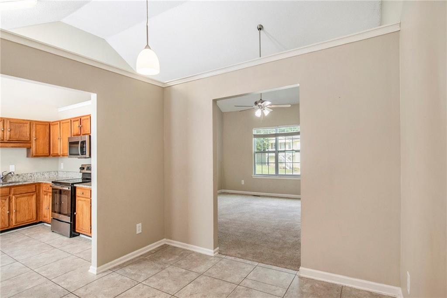
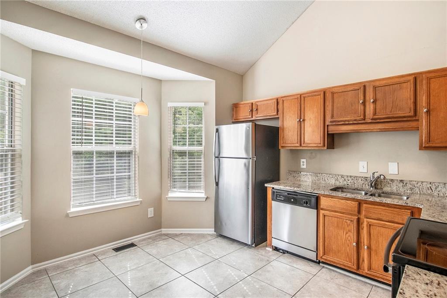
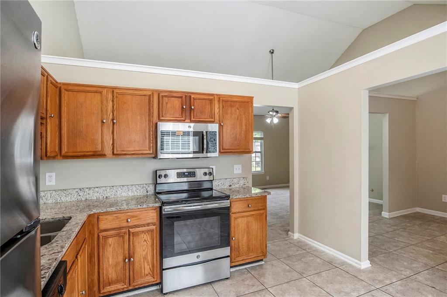
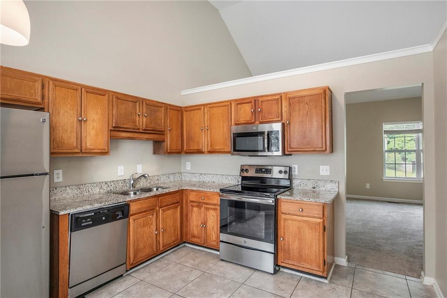
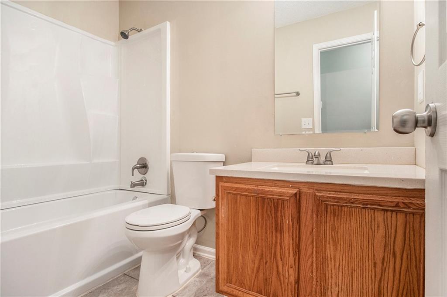
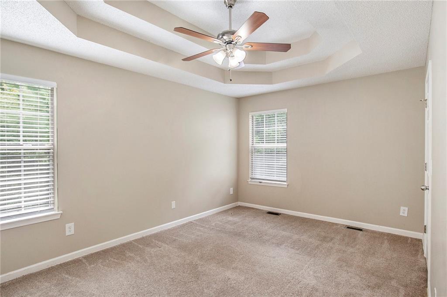
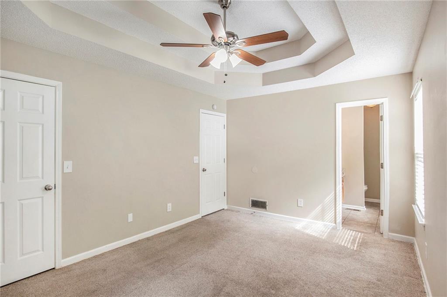
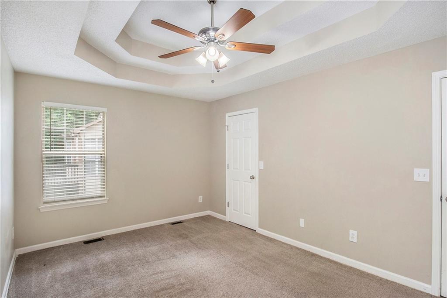
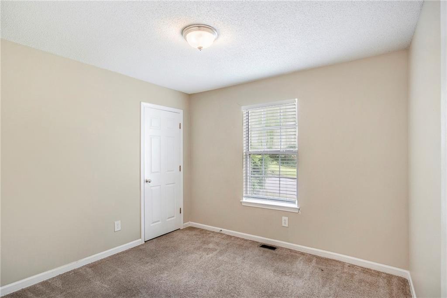
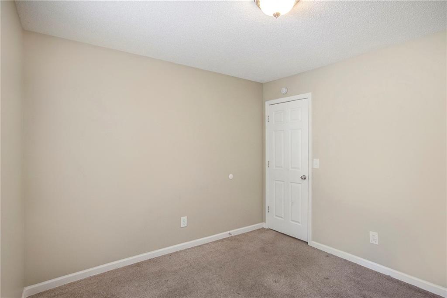
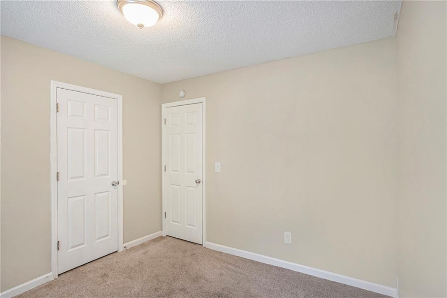
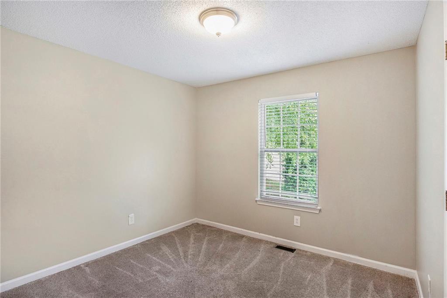
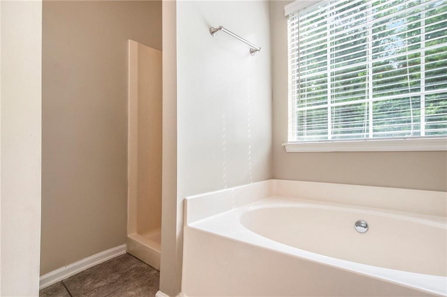
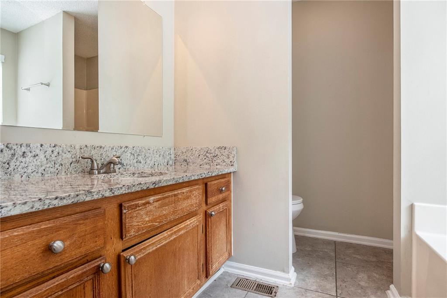
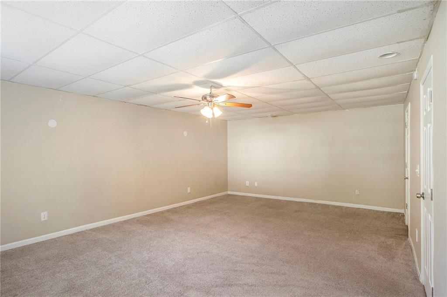
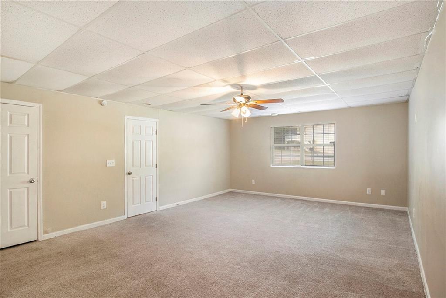
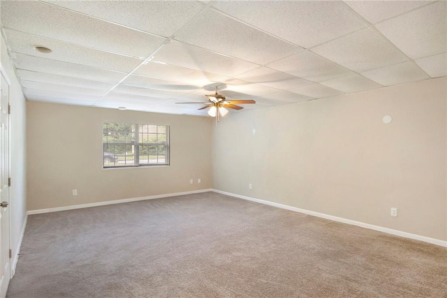
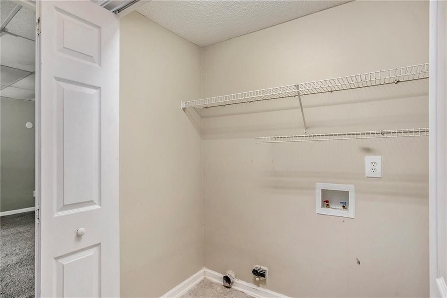
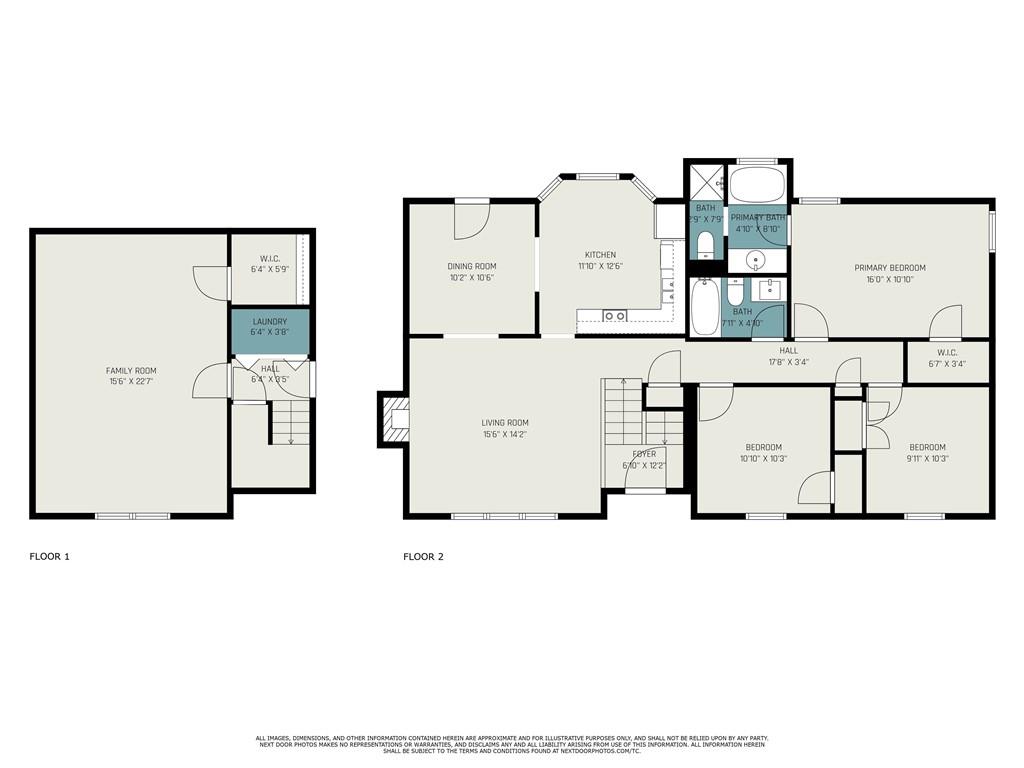
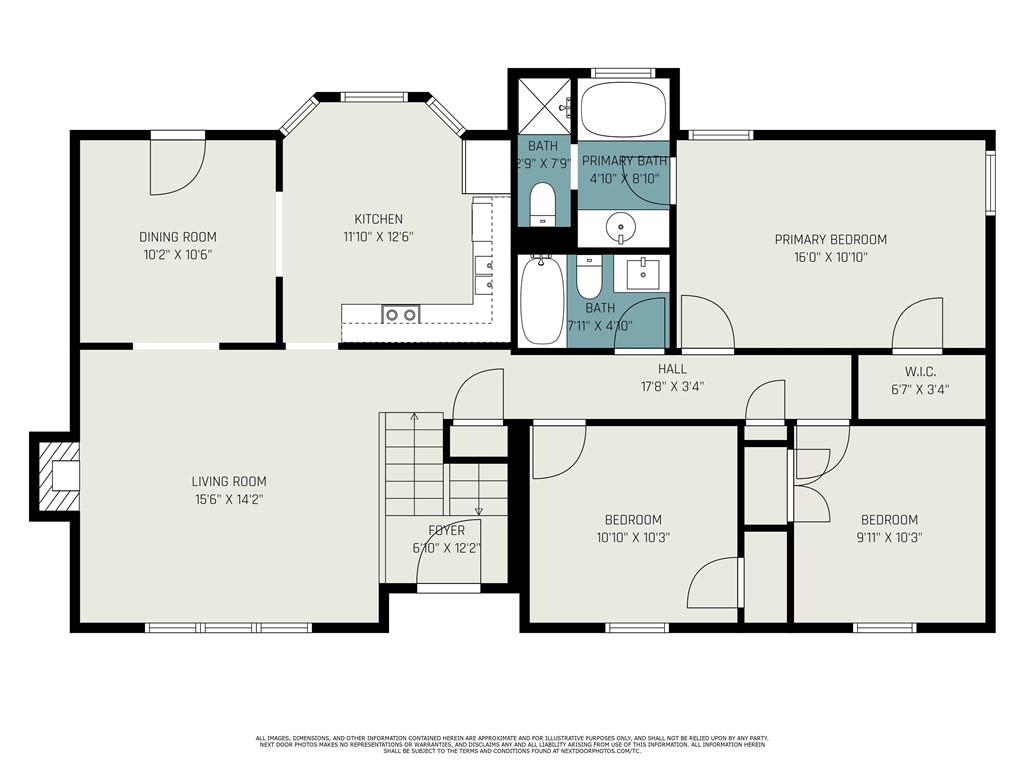
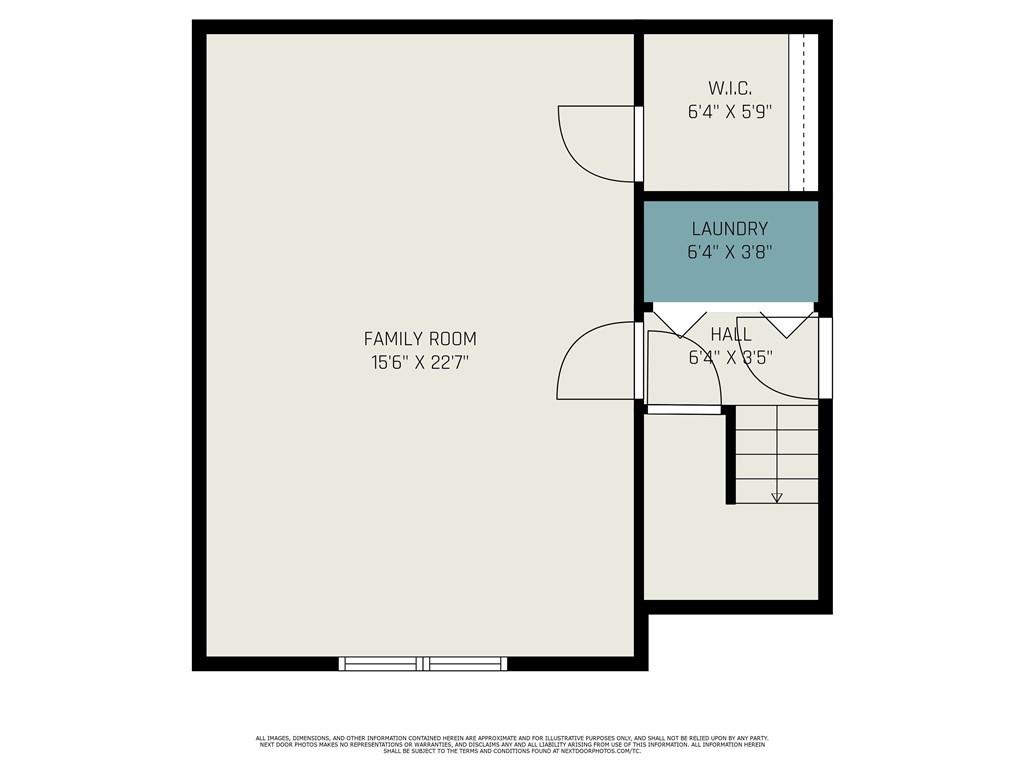
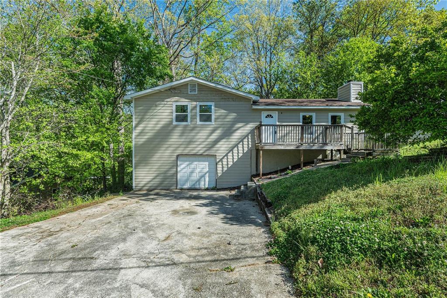
 MLS# 7359354
MLS# 7359354 