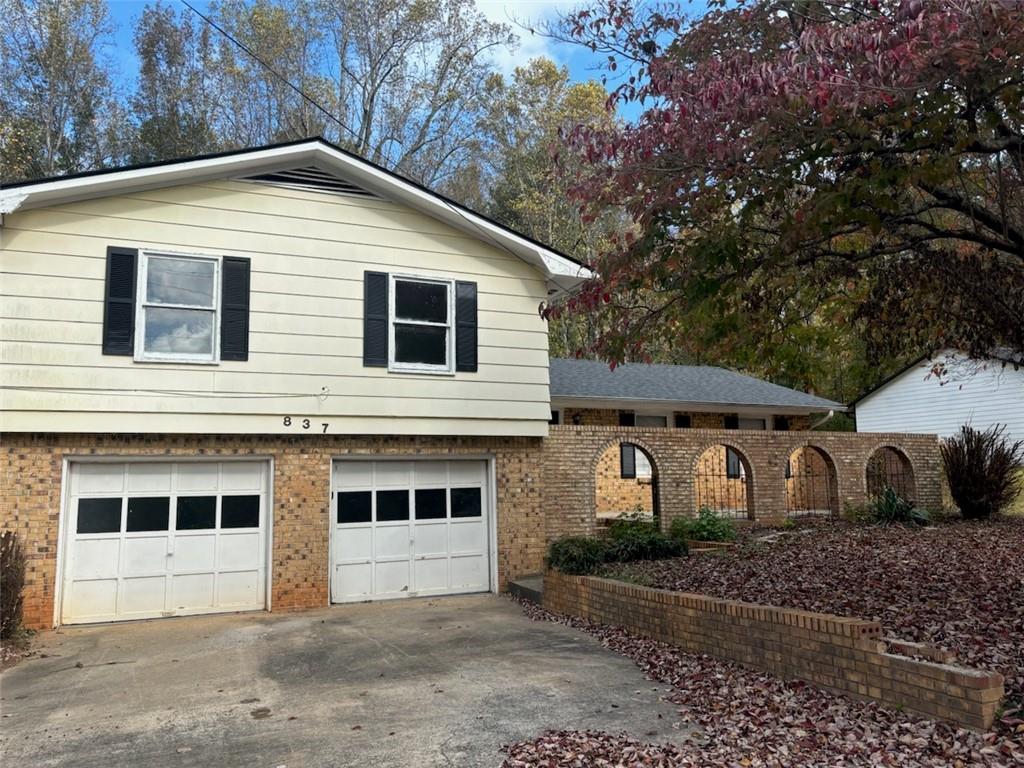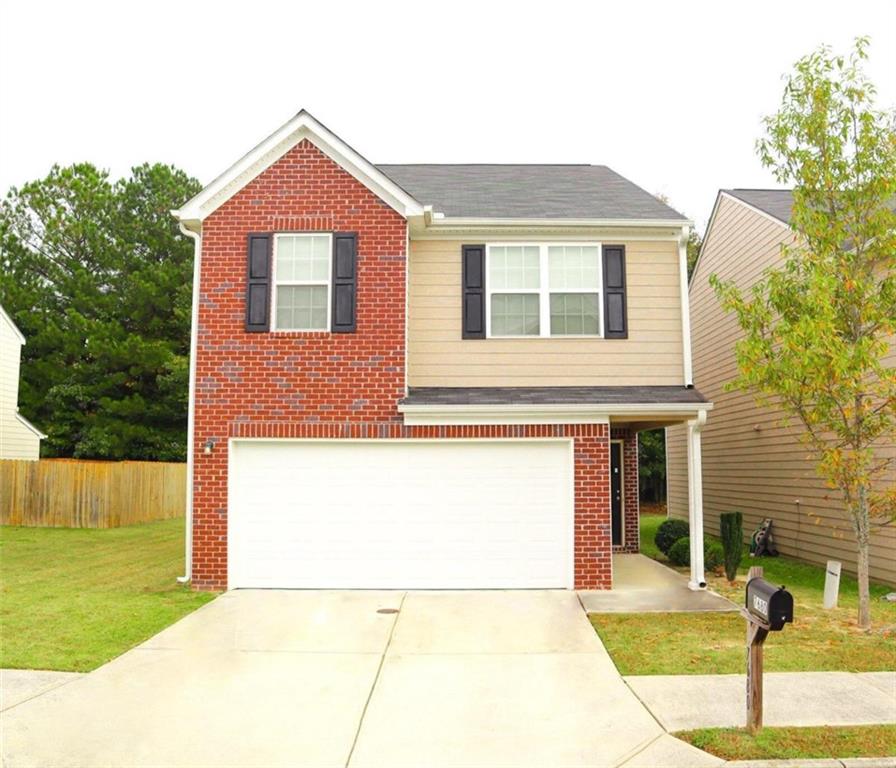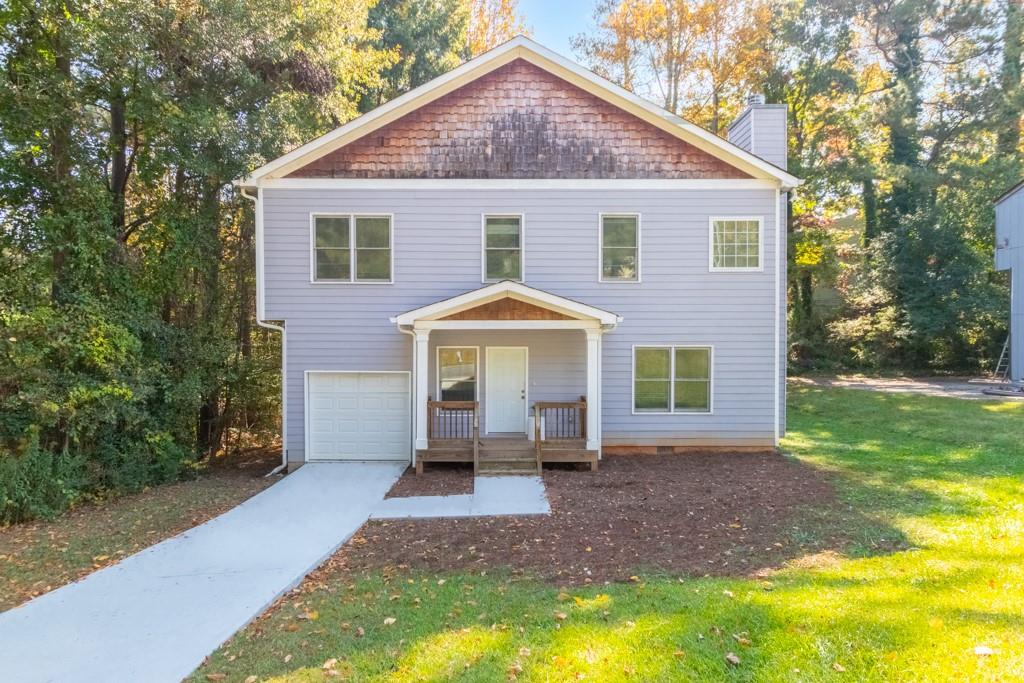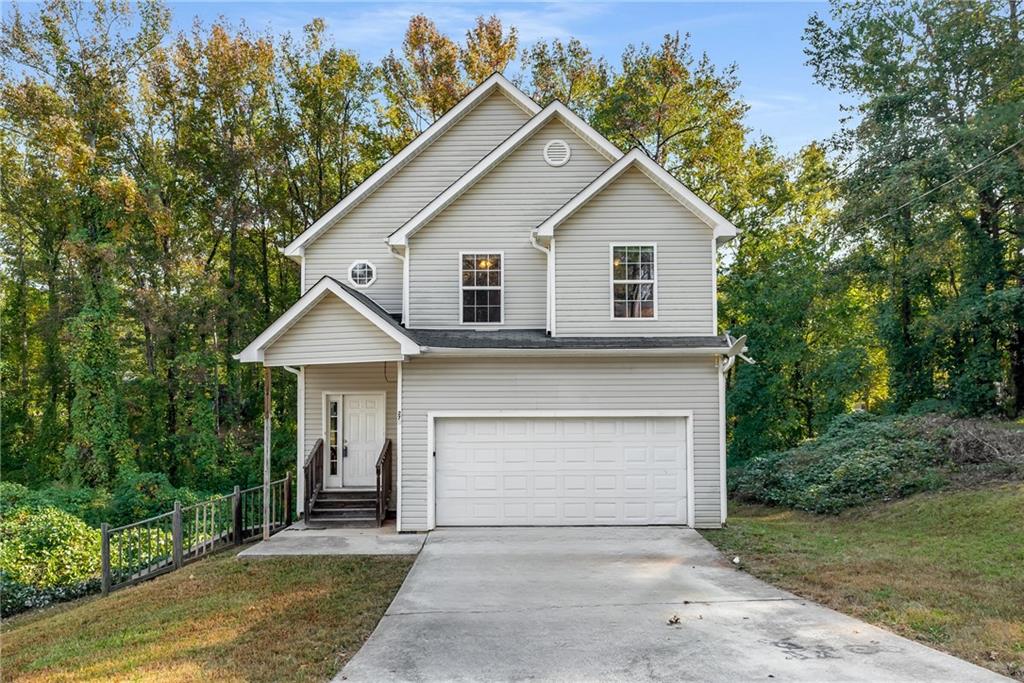Viewing Listing MLS# 409559207
Fairburn, GA 30213
- 3Beds
- 2Full Baths
- 1Half Baths
- N/A SqFt
- 2006Year Built
- 0.16Acres
- MLS# 409559207
- Residential
- Single Family Residence
- Active
- Approx Time on Market18 days
- AreaN/A
- CountyFulton - GA
- Subdivision The Parks at Cedar Grove
Overview
Price Reduced for Quick Sale! Welcome to the Parks at Cedar Grove! This move-in ready Two-Story home features an Open Floorplan which includes a Foyer, Family Room with a Fireplace, Kitchen with a Breakfast Bar, lots of Cabinets and a Pantry. There is a Flex space for use as a Formal Dining Room, Home Office or Playroom. The laundry room is just off the Garage and hallway near the Half Bathroom. Upstairs you will find an Owner's Suite with a Spa Bathroom which includes a separate Tub/Shower, and spacious Walk-In Closet along with Two secondary Bedrooms and a Full Bathroom. This is a Swim/Tennis Community with a Clubhouse and Playground, and it is conveniently located minutes from Shops, Restaurants and Hartsfield Jackson Airport. Home Sold ""As Is, Where Is"". CASH Buyer's Only! Community has Rental Restrictions, and they have hit their Rental limit so this home CAN NOT BE RENTED! Title has been pulled for quick close by McMichael and Gray who is the Preferred Closing Attorney. Please call Reponzell Morris, 678-758-9193 with any questions.
Association Fees / Info
Hoa: Yes
Hoa Fees Frequency: Annually
Hoa Fees: 660
Community Features: Clubhouse, Homeowners Assoc, Playground, Pool, Sidewalks, Tennis Court(s)
Bathroom Info
Halfbaths: 1
Total Baths: 3.00
Fullbaths: 2
Room Bedroom Features: Other
Bedroom Info
Beds: 3
Building Info
Habitable Residence: No
Business Info
Equipment: None
Exterior Features
Fence: None
Patio and Porch: Front Porch
Exterior Features: Other
Road Surface Type: Paved
Pool Private: No
County: Fulton - GA
Acres: 0.16
Pool Desc: None
Fees / Restrictions
Financial
Original Price: $325,000
Owner Financing: No
Garage / Parking
Parking Features: Driveway, Garage, Garage Door Opener, Garage Faces Front
Green / Env Info
Green Energy Generation: None
Handicap
Accessibility Features: None
Interior Features
Security Ftr: None
Fireplace Features: Family Room
Levels: Two
Appliances: Dishwasher, Gas Water Heater, Refrigerator
Laundry Features: In Hall, Main Level
Interior Features: Disappearing Attic Stairs, Double Vanity, Entrance Foyer, High Ceilings 9 ft Upper, High Ceilings 10 ft Upper, High Speed Internet
Flooring: Carpet, Hardwood
Spa Features: None
Lot Info
Lot Size Source: Public Records
Lot Features: Back Yard, Level
Misc
Property Attached: No
Home Warranty: No
Open House
Other
Other Structures: None
Property Info
Construction Materials: Brick
Year Built: 2,006
Property Condition: Resale
Roof: Shingle
Property Type: Residential Detached
Style: Traditional
Rental Info
Land Lease: No
Room Info
Kitchen Features: Breakfast Bar, Cabinets Stain, Laminate Counters, Pantry, View to Family Room
Room Master Bathroom Features: Double Vanity,Separate Tub/Shower
Room Dining Room Features: Separate Dining Room
Special Features
Green Features: None
Special Listing Conditions: None
Special Circumstances: None
Sqft Info
Building Area Total: 2342
Building Area Source: Public Records
Tax Info
Tax Amount Annual: 5017
Tax Year: 2,024
Tax Parcel Letter: 07-1500-0117-192-3
Unit Info
Utilities / Hvac
Cool System: Ceiling Fan(s), Central Air, Electric
Electric: 220 Volts
Heating: Natural Gas
Utilities: Cable Available, Electricity Available, Natural Gas Available, Sewer Available
Sewer: Public Sewer
Waterfront / Water
Water Body Name: None
Water Source: Public
Waterfront Features: None
Directions
Use GPSListing Provided courtesy of Re/max Around Atlanta
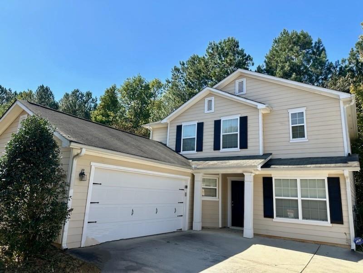
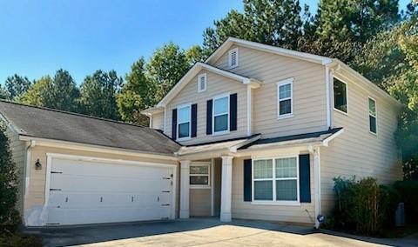
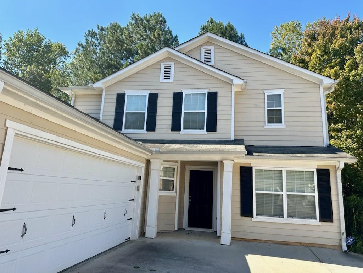
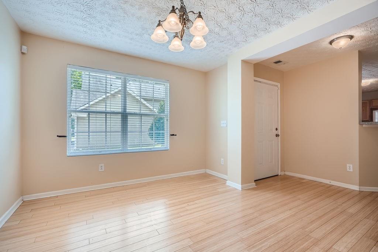
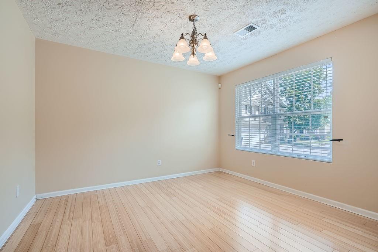
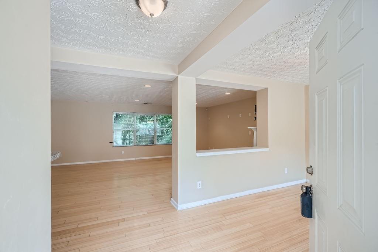
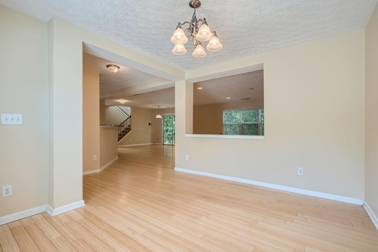
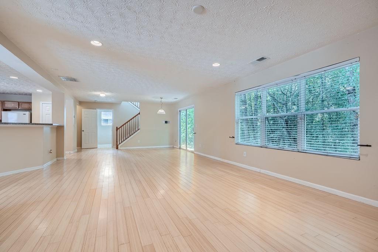
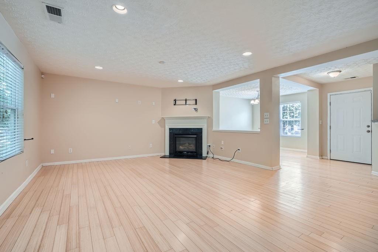

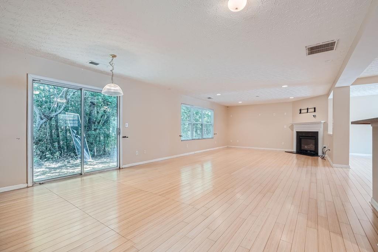
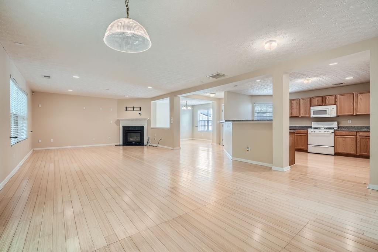
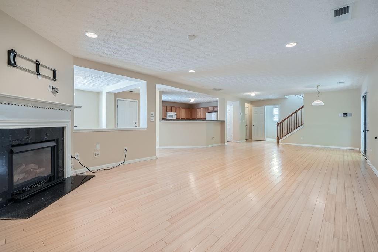
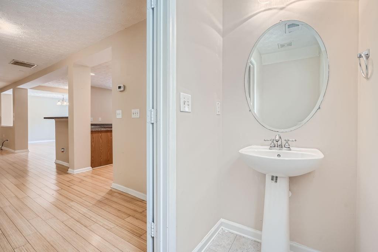
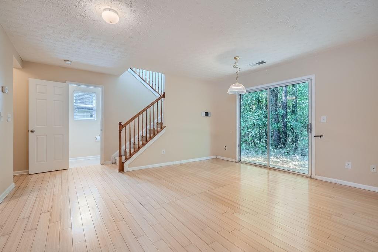
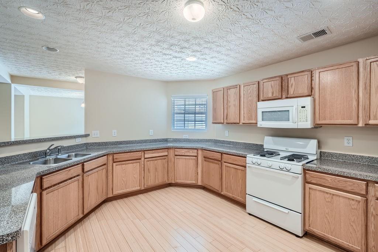
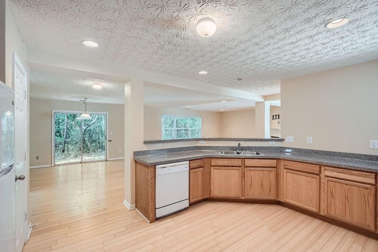
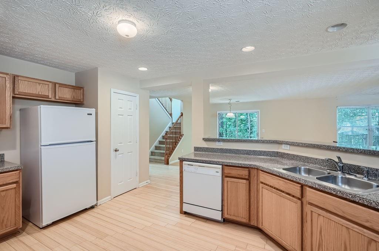
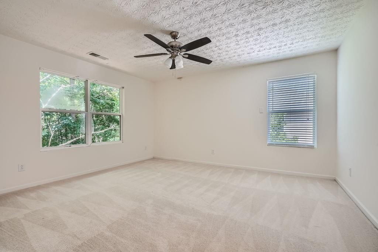
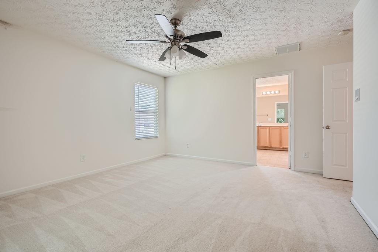
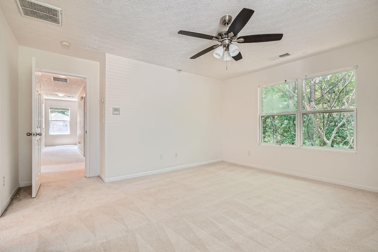
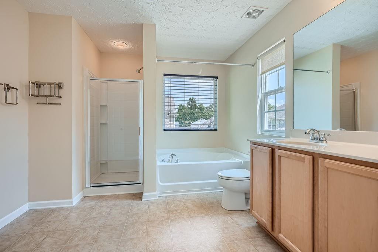
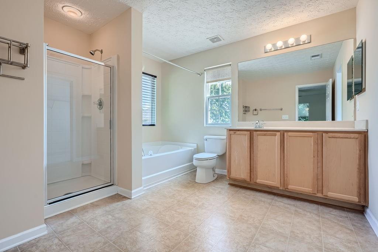
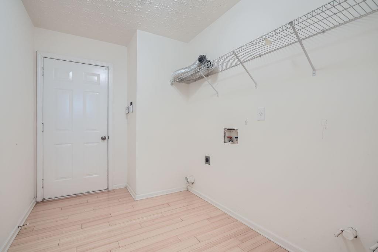
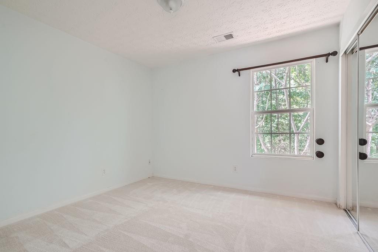
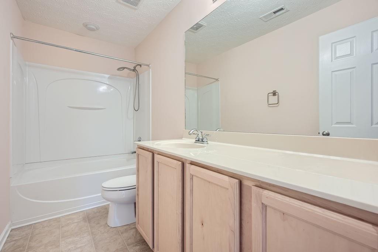
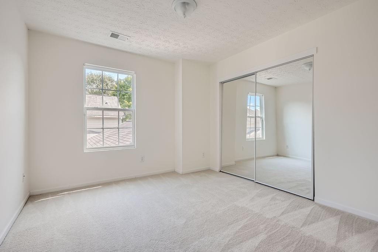

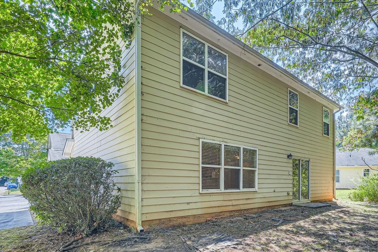
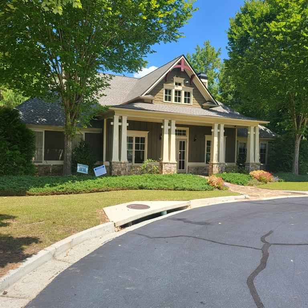
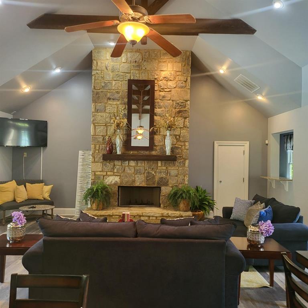
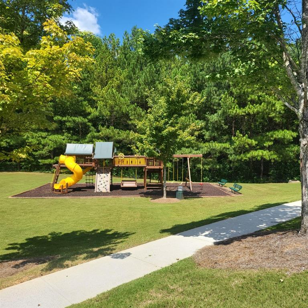
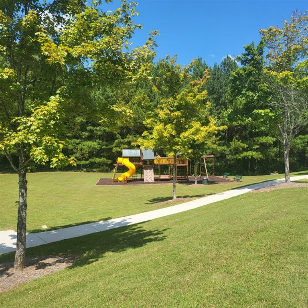
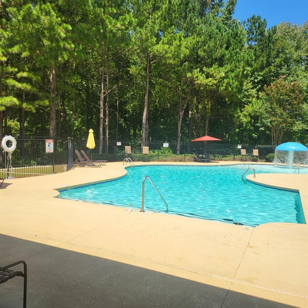
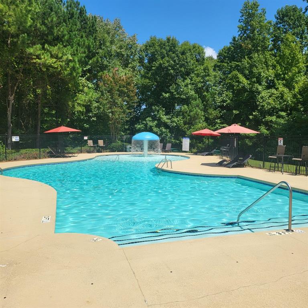
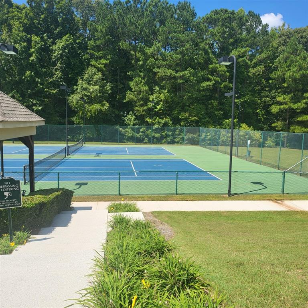
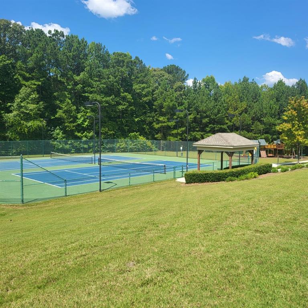
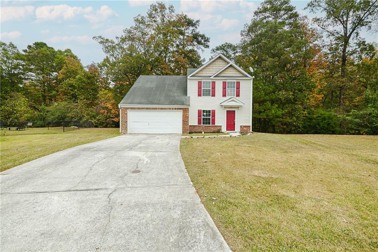
 MLS# 411007417
MLS# 411007417 