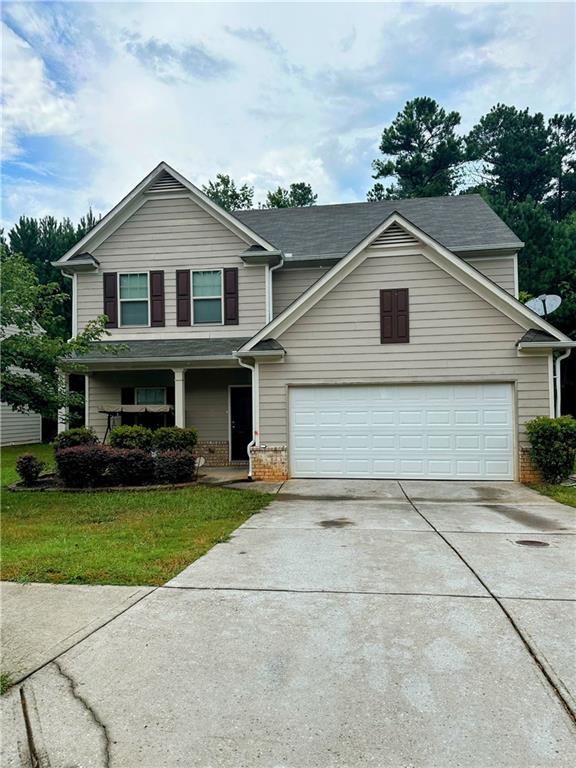Viewing Listing MLS# 409866087
Fairburn, GA 30213
- 4Beds
- 2Full Baths
- 1Half Baths
- N/A SqFt
- 2004Year Built
- 0.68Acres
- MLS# 409866087
- Residential
- Single Family Residence
- Active
- Approx Time on Market12 days
- AreaN/A
- CountyFulton - GA
- Subdivision Fireside Heights
Overview
With a little bit of sweat equity, turn this 4 bedroom/2.5 bathroom home built in 2004 in the Fireside Heights community of Fairburn into a gem! Perfect for a savvy investor, first time home buyer, or someone who likes to put a little work into personalizing their home. Durable vinyl flooring throughout, the first floor is an open floorplan with a large living room featuring an entertainment nook, kitchen/dining combo featuring a statement chandelier, granite counters, dual sink, and white cabinets. Upstairs, 4 bedrooms give you good space to spread out! The primary suite features a tray ceiling (one of the secondary bedrooms does, too!), dual vanities, a water closet with toilet and shower, and a walk-in closet. The secondary bedrooms share a full hall bath. Check out the full unfinished basement with interior and exterior access for expansion potential! Park your cars in the 2 car garage and enjoy the flexibility of no HOA. Sitting on .68 of an acre, the yard awaits your landscaping vision. Close to Rt 29 and I-85 so you can easily get about town!
Association Fees / Info
Hoa: No
Community Features: Near Shopping, Restaurant
Bathroom Info
Halfbaths: 1
Total Baths: 3.00
Fullbaths: 2
Room Bedroom Features: Other
Bedroom Info
Beds: 4
Building Info
Habitable Residence: No
Business Info
Equipment: None
Exterior Features
Fence: None
Patio and Porch: None
Exterior Features: Private Entrance, Private Yard
Road Surface Type: Asphalt
Pool Private: No
County: Fulton - GA
Acres: 0.68
Pool Desc: None
Fees / Restrictions
Financial
Original Price: $250,000
Owner Financing: No
Garage / Parking
Parking Features: Garage, Garage Faces Front
Green / Env Info
Green Energy Generation: None
Handicap
Accessibility Features: None
Interior Features
Security Ftr: None
Fireplace Features: None
Levels: Two
Appliances: Dishwasher, Electric Range, Range Hood, Refrigerator
Laundry Features: Laundry Room, Upper Level
Interior Features: Tray Ceiling(s), Walk-In Closet(s)
Flooring: Ceramic Tile
Spa Features: None
Lot Info
Lot Size Source: Public Records
Lot Features: Other
Lot Size: x
Misc
Property Attached: No
Home Warranty: No
Open House
Other
Other Structures: None
Property Info
Construction Materials: Other
Year Built: 2,004
Property Condition: Resale
Roof: Composition
Property Type: Residential Detached
Style: Traditional
Rental Info
Land Lease: No
Room Info
Kitchen Features: Cabinets White, Eat-in Kitchen, Stone Counters, View to Family Room
Room Master Bathroom Features: Double Vanity,Tub/Shower Combo,Vaulted Ceiling(s)
Room Dining Room Features: Open Concept
Special Features
Green Features: None
Special Listing Conditions: None
Special Circumstances: Corporate Owner, Sold As/Is
Sqft Info
Building Area Total: 1578
Building Area Source: Public Records
Tax Info
Tax Amount Annual: 1627
Tax Year: 2,023
Tax Parcel Letter: 09F-1701-0074-171-5
Unit Info
Utilities / Hvac
Cool System: Ceiling Fan(s), Central Air
Electric: None
Heating: Central, Forced Air
Utilities: Cable Available, Electricity Available
Sewer: Public Sewer
Waterfront / Water
Water Body Name: None
Water Source: Public
Waterfront Features: None
Directions
From I-85 South take exit 64 for GA-138 towards Union City. Keep right at the fork, follow signs for GA-138/Union City. Merge onto Ga-138/Jonesboro Rd. Turn left onto Vickers Rd. Turn right onto Fieldstone Drive. Property is on the right.Listing Provided courtesy of Keller Williams Realty Intown Atl
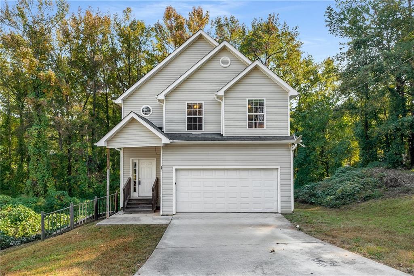
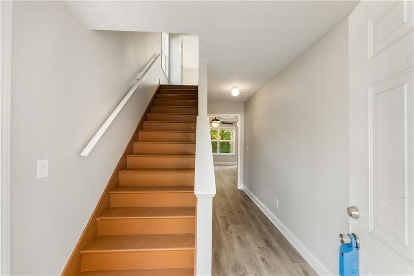
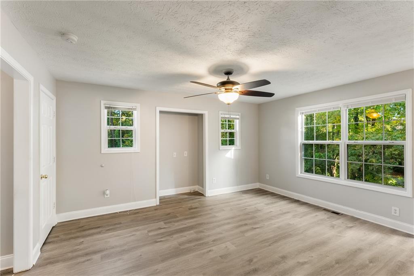
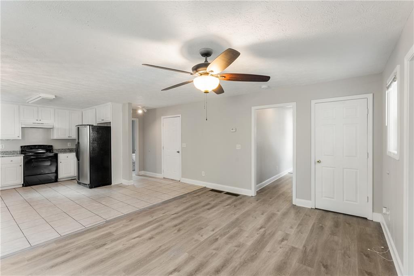
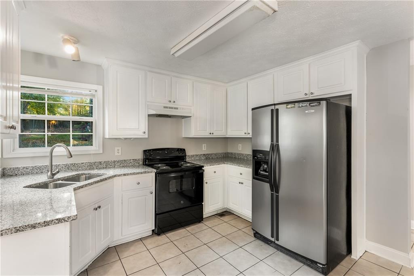
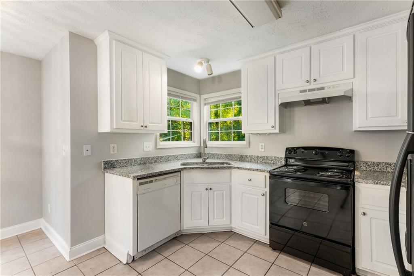
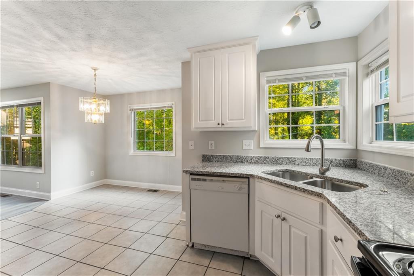
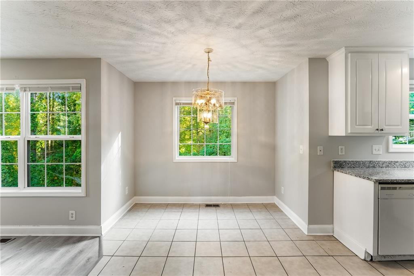
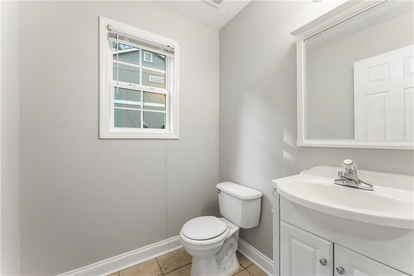
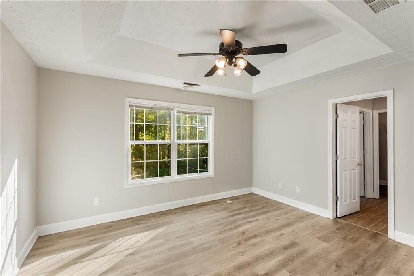
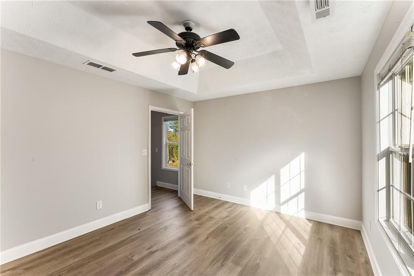
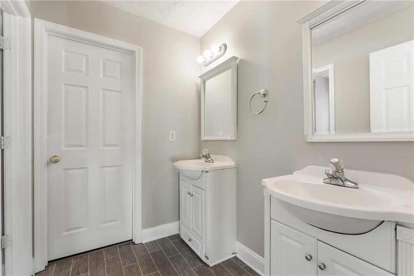
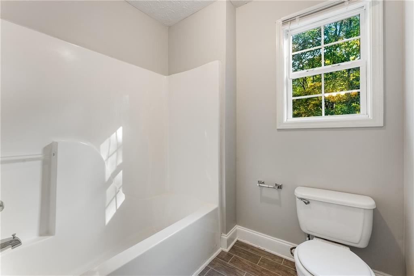
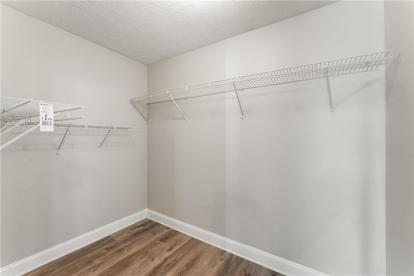
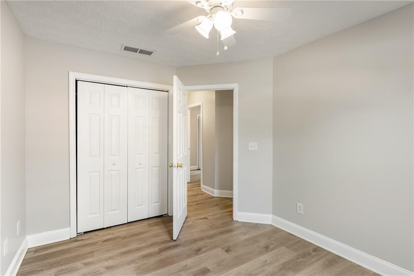
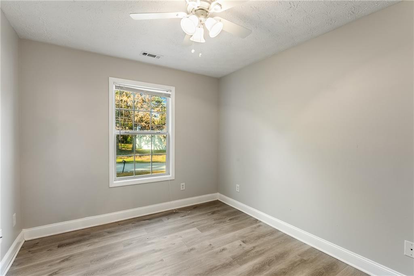
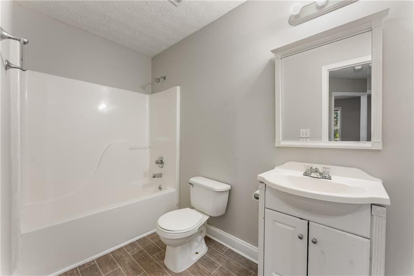
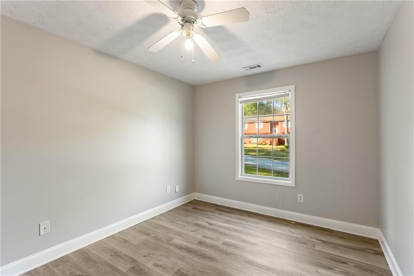
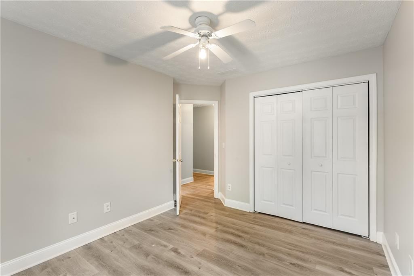
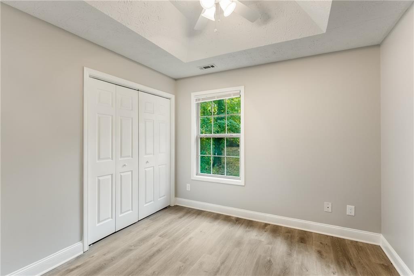
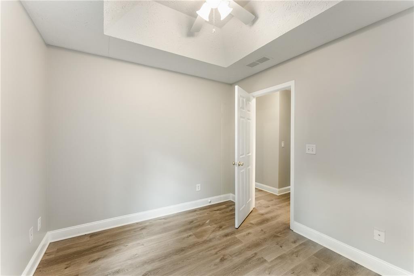
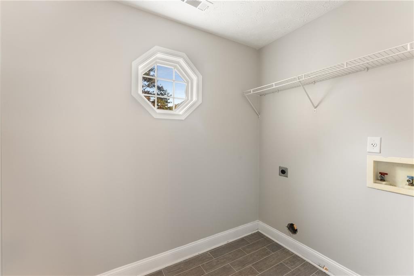
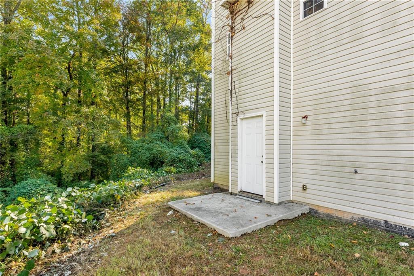
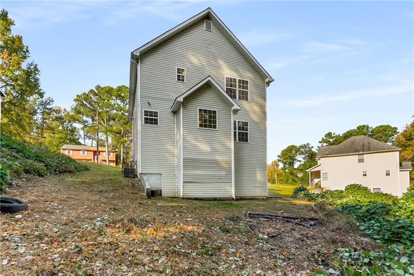
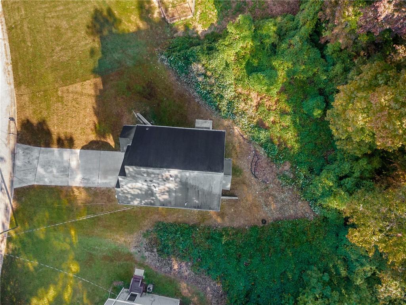
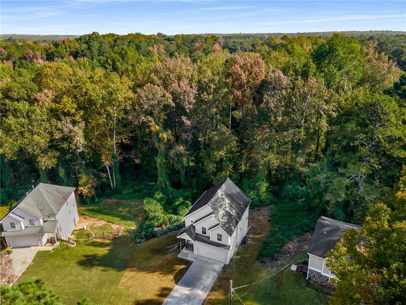
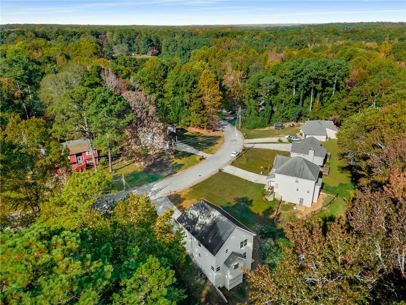
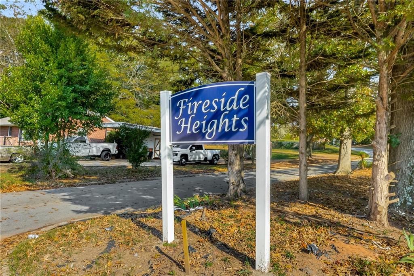
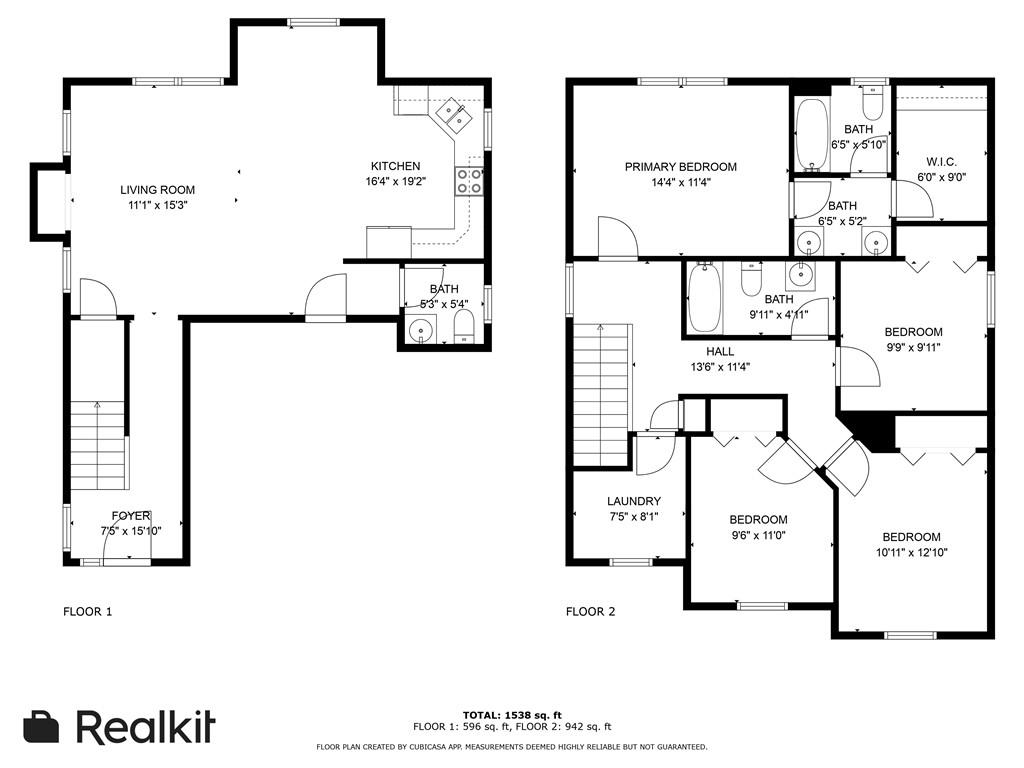
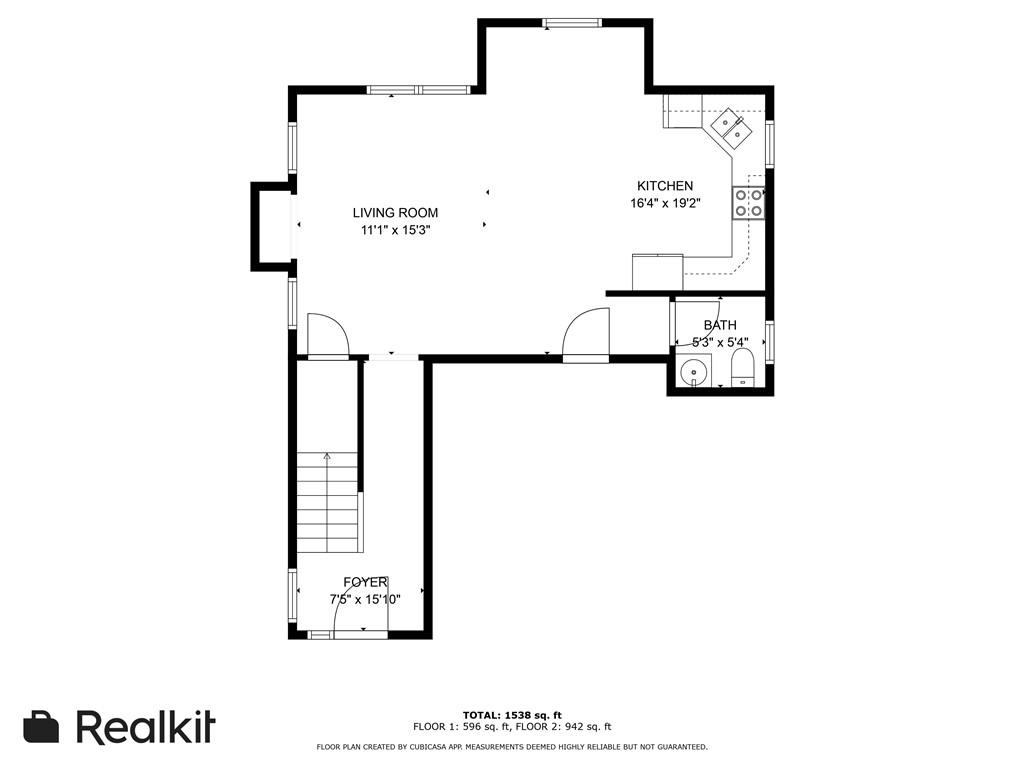
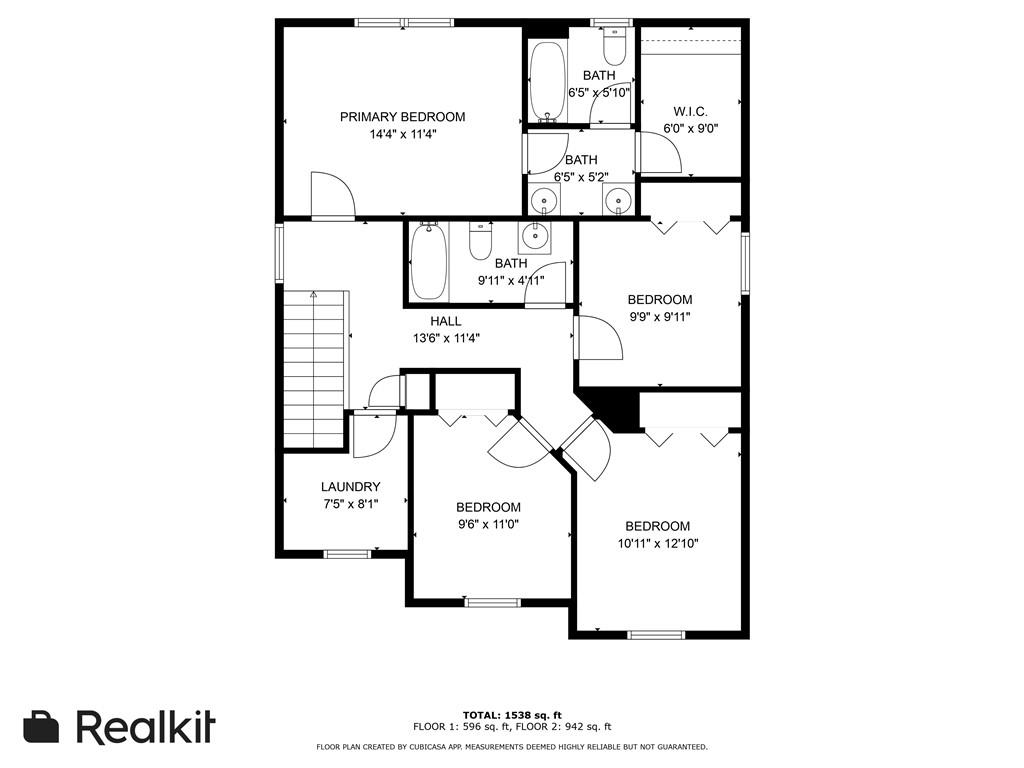
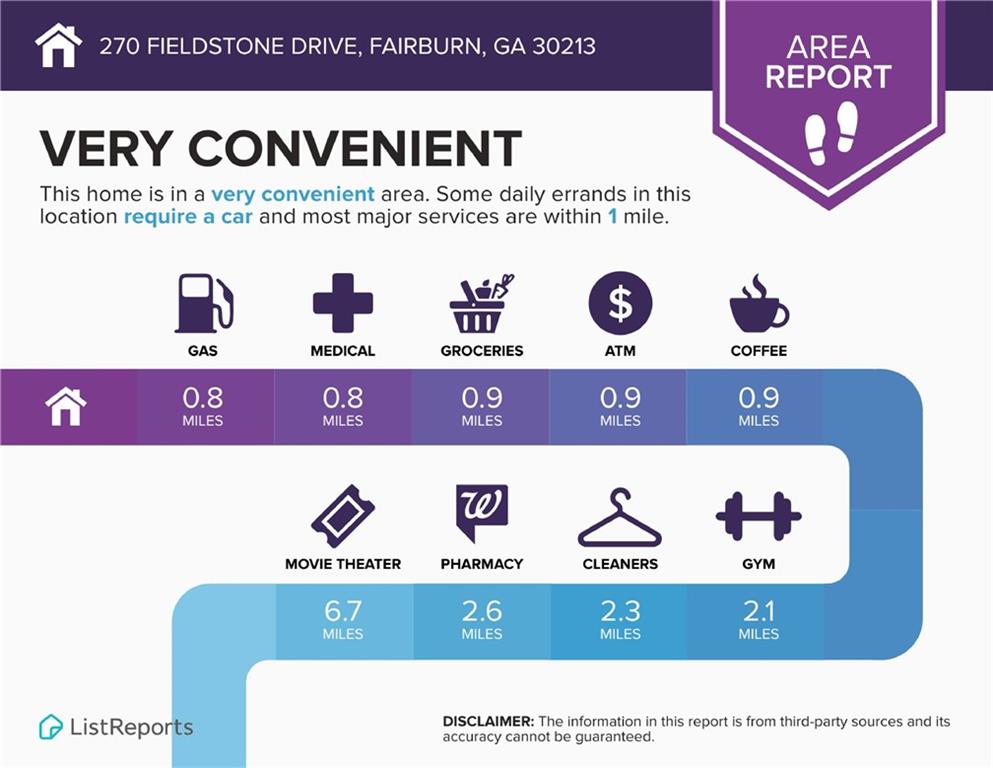
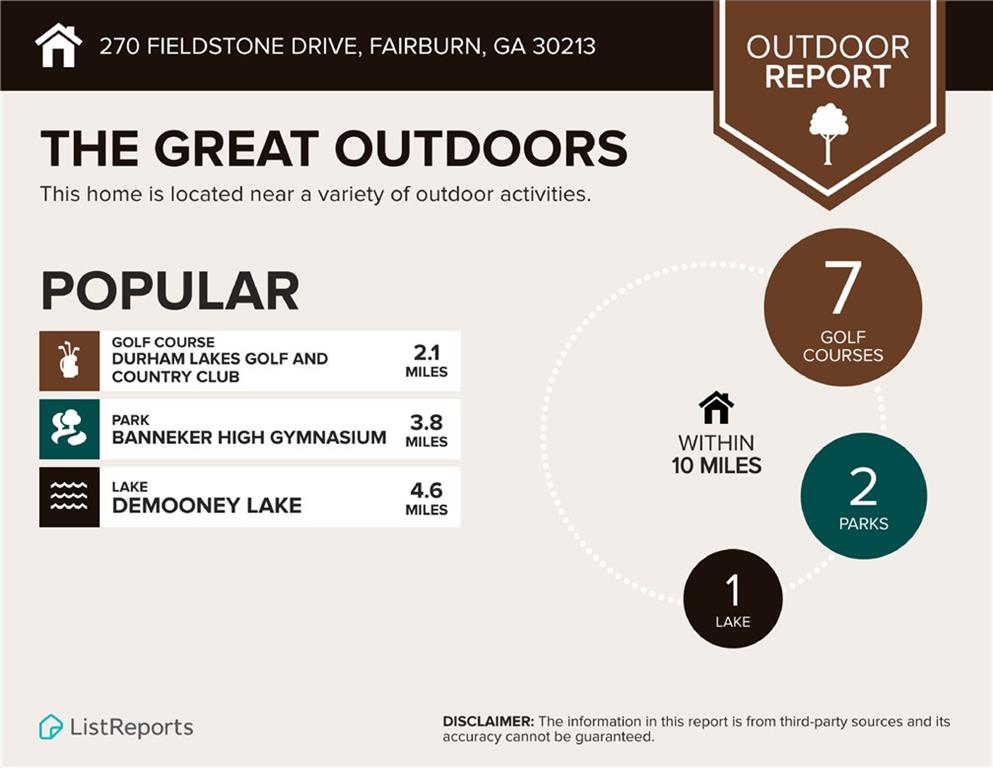
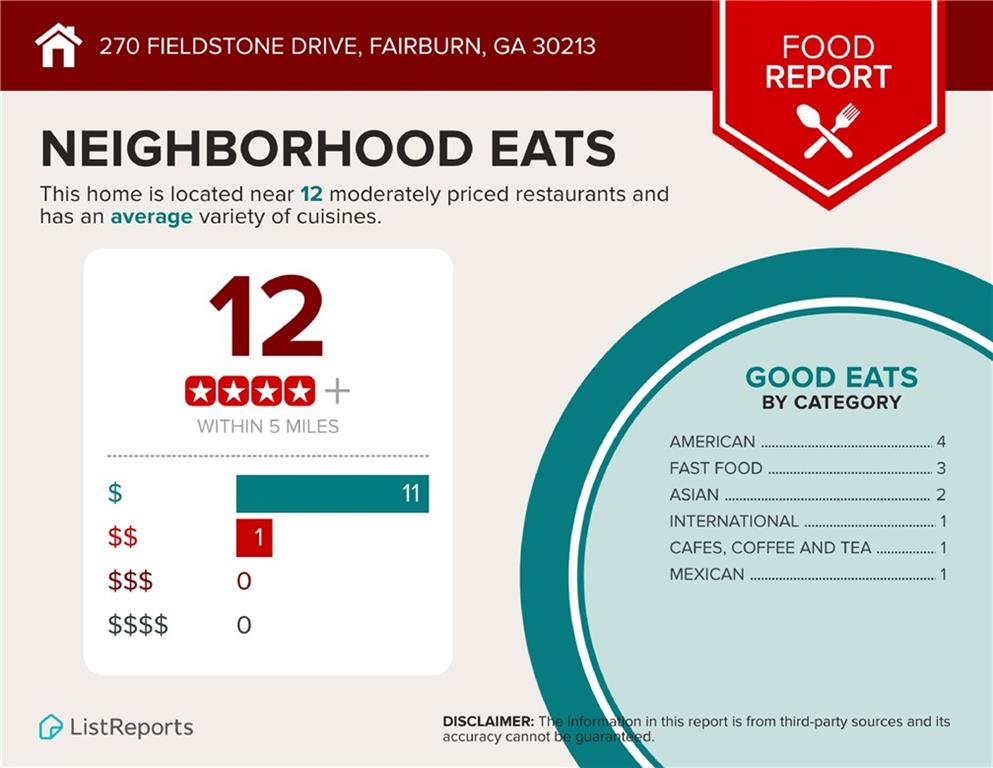
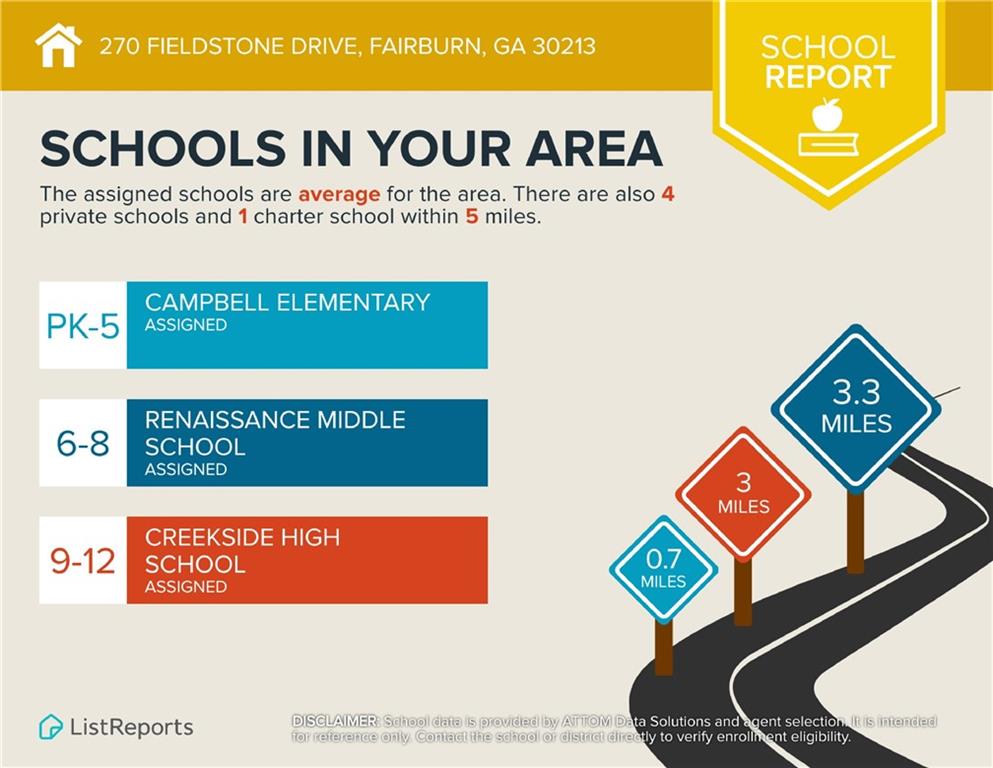
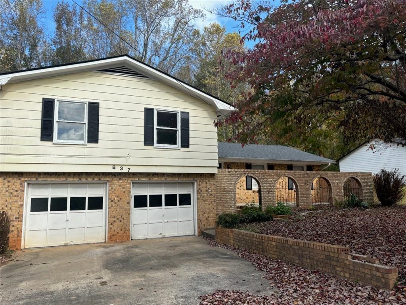
 MLS# 410653430
MLS# 410653430 