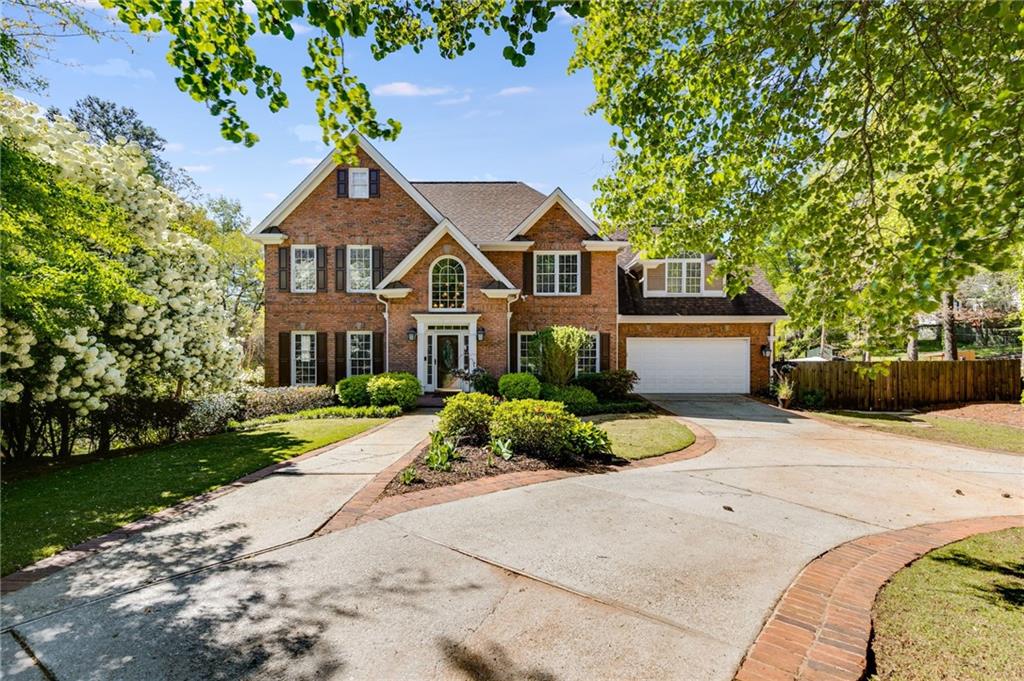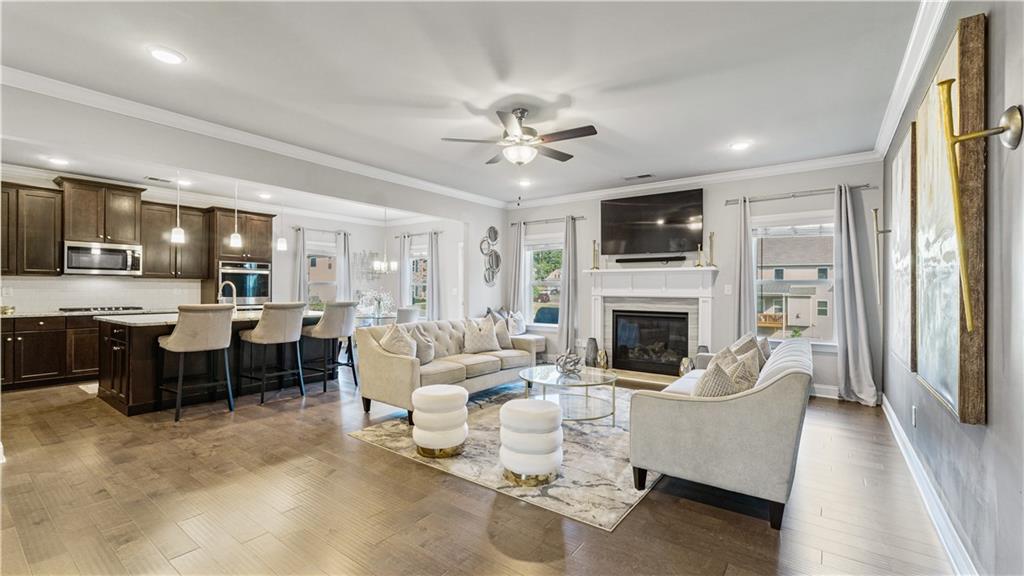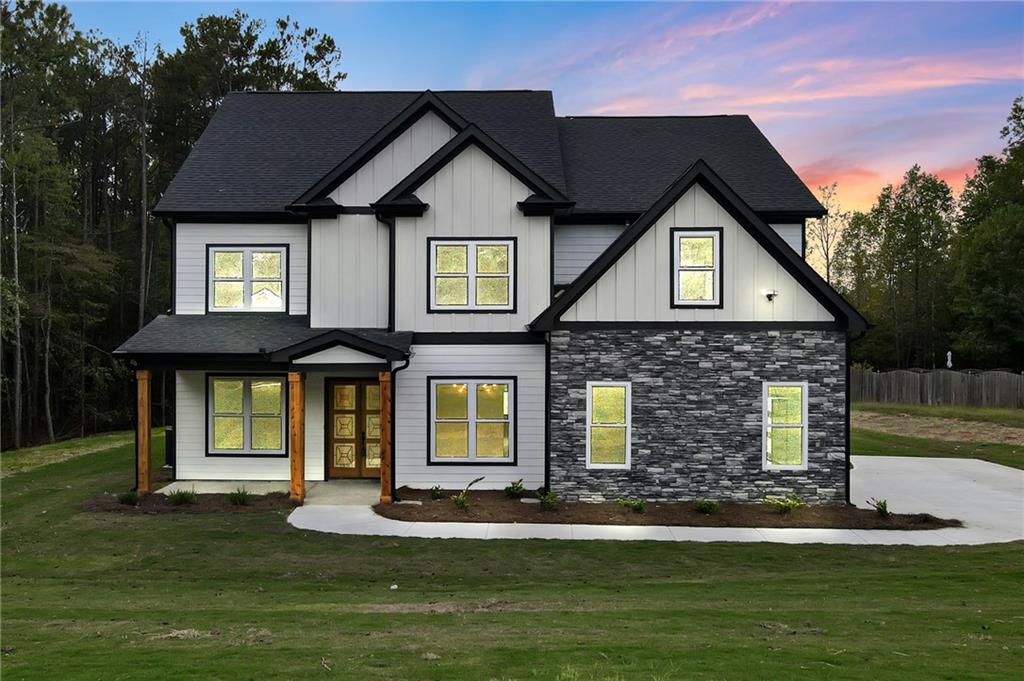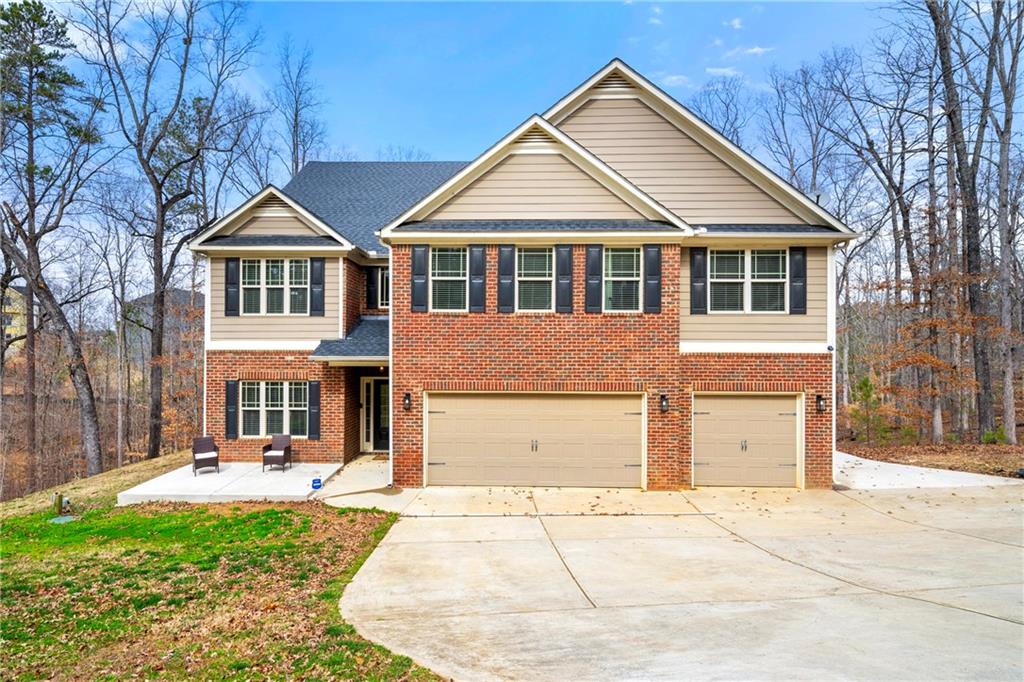Viewing Listing MLS# 409534114
Douglasville, GA 30135
- 5Beds
- 4Full Baths
- N/AHalf Baths
- N/A SqFt
- 2018Year Built
- 0.30Acres
- MLS# 409534114
- Residential
- Single Family Residence
- Active
- Approx Time on Market18 days
- AreaN/A
- CountyDouglas - GA
- Subdivision Tributary @ New Manchester
Overview
This spacious home offers 5 bedrooms and 4 bathrooms and is thoughtfully designed for comfort and functionality. Upon entry, you are met with high ceilings and a grand double foyer. The main level boasts upgraded hardwood floors/luxury vinyl, a flex space currently used as a home office, and a mudroom area. The kitchen has 42' cabinets, granite countertops,stainless steel appliances, double ovens, a gas range, and a huge pantry. Overlooking the family room, you can cook or clean and not miss a beat. Enjoy meals in the separate dining room, the eat-in kitchen, or on the rear deck. With so many options, this open-concept floorplan makes this property ideal for hosting and entertainment. Guest rooms are located on both theupper and main levels, each with access to a designated bathroom. Upstairs, you'll find the secluded, oversized primary bedroom. It has a sitting area and an ensuite with a separate tub, tiled shower, dual vanities, and dual walk-in closets. Additionally, the gigantic loft space and the Jack-and-Jill-style bedrooms are located on a respective side of the home. Natural light, windows, and storage are abundant throughout. Step outside to a fully fenced, private backyard for relaxation or recreation. The unfinished basement is an additional canvas of opportunity for your taste in the long term. The current owners have done a complete overhaul with interior touches, the flooring, painting, and maintenance. Situated in a highly sought-after community with a very active HOA, this neighborhood offers resort-styleamenities, including a swimming pool, tennis courts, fitness center, and nearby putting green. Chattahoochee River and Sweetwater Creek State Park are in close proximity for access to ample nature trails and outdoor indulgences.
Association Fees / Info
Hoa: Yes
Hoa Fees Frequency: Monthly
Hoa Fees: 235
Community Features: Clubhouse, Fitness Center, Pool, Sidewalks, Near Shopping, Homeowners Assoc, Near Trails/Greenway, Playground, Street Lights, Tennis Court(s), Near Schools
Association Fee Includes: Cable TV, Maintenance Grounds, Swim, Tennis
Bathroom Info
Main Bathroom Level: 1
Total Baths: 4.00
Fullbaths: 4
Room Bedroom Features: Oversized Master
Bedroom Info
Beds: 5
Building Info
Habitable Residence: No
Business Info
Equipment: None
Exterior Features
Fence: Back Yard, Privacy
Patio and Porch: Patio, Deck, Front Porch
Exterior Features: Private Yard
Road Surface Type: Asphalt, Paved
Pool Private: No
County: Douglas - GA
Acres: 0.30
Pool Desc: None
Fees / Restrictions
Financial
Original Price: $574,999
Owner Financing: No
Garage / Parking
Parking Features: Garage Door Opener, Garage, Attached, Driveway, Parking Pad, Garage Faces Side
Green / Env Info
Green Energy Generation: None
Handicap
Accessibility Features: None
Interior Features
Security Ftr: Secured Garage/Parking, Smoke Detector(s), Carbon Monoxide Detector(s)
Fireplace Features: Factory Built, Family Room
Levels: Three Or More
Appliances: Dishwasher, Microwave, Double Oven, Electric Water Heater, ENERGY STAR Qualified Appliances, Gas Cooktop, Self Cleaning Oven
Laundry Features: Laundry Room, Upper Level
Interior Features: High Ceilings 10 ft Main, High Ceilings 10 ft Upper, Coffered Ceiling(s), High Ceilings 10 ft Lower, Entrance Foyer 2 Story, Double Vanity, High Speed Internet, Entrance Foyer, Tray Ceiling(s), Walk-In Closet(s)
Flooring: Carpet, Ceramic Tile, Hardwood
Spa Features: None
Lot Info
Lot Size Source: Owner
Lot Features: Level, Sloped, Back Yard, Private, Front Yard
Misc
Property Attached: No
Home Warranty: No
Open House
Other
Other Structures: None
Property Info
Construction Materials: Cement Siding, Frame
Year Built: 2,018
Property Condition: Resale
Roof: Composition
Property Type: Residential Detached
Style: Traditional
Rental Info
Land Lease: No
Room Info
Kitchen Features: Cabinets Stain, Stone Counters, Eat-in Kitchen, Pantry Walk-In, Breakfast Bar, Kitchen Island, Pantry, View to Family Room
Room Master Bathroom Features: Soaking Tub,Separate Tub/Shower,Double Vanity
Room Dining Room Features: Separate Dining Room
Special Features
Green Features: Appliances, HVAC, Lighting, Thermostat, Windows, Insulation
Special Listing Conditions: None
Special Circumstances: None
Sqft Info
Building Area Total: 3973
Building Area Source: Owner
Tax Info
Tax Amount Annual: 8412
Tax Year: 2,023
Tax Parcel Letter: 5015-01-5-0-257
Unit Info
Utilities / Hvac
Cool System: Ceiling Fan(s), Heat Pump
Electric: 220 Volts in Laundry
Heating: Central, Forced Air, Heat Pump, Natural Gas
Utilities: Cable Available, Sewer Available, Water Available, Electricity Available, Natural Gas Available, Phone Available, Underground Utilities
Sewer: Public Sewer
Waterfront / Water
Water Body Name: None
Water Source: Public
Waterfront Features: None
Directions
Please use GPS.Listing Provided courtesy of Coldwell Banker Realty
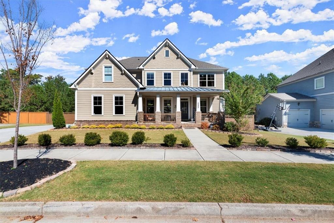
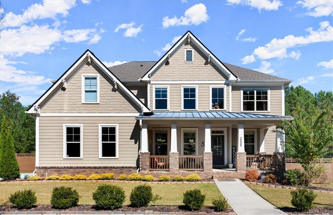
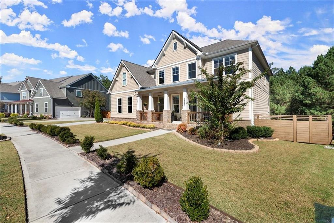
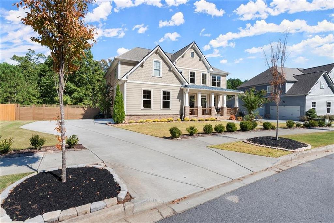
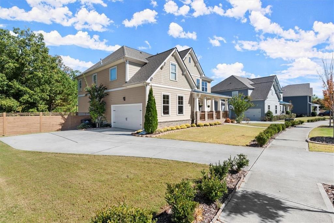
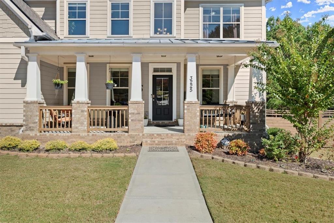
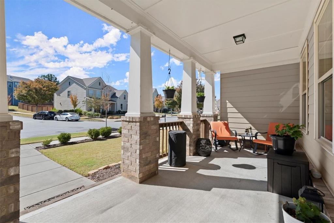

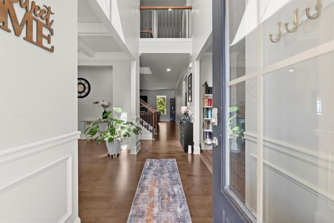
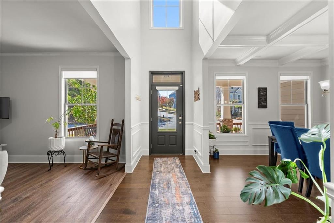
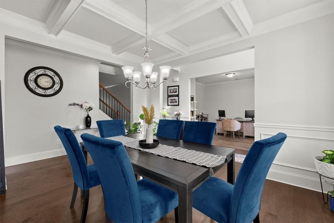
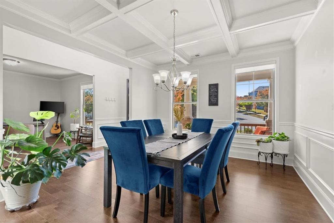
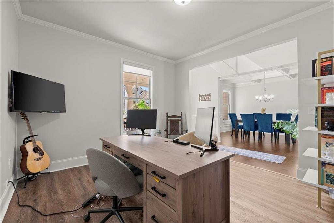
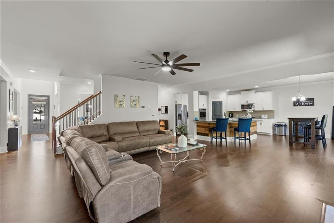
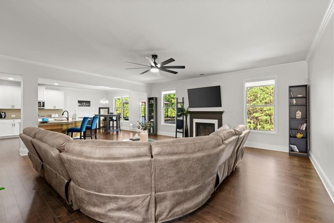
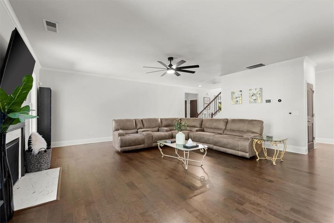
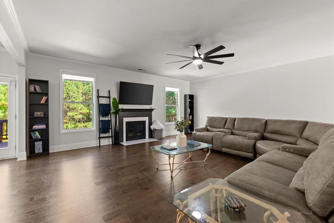
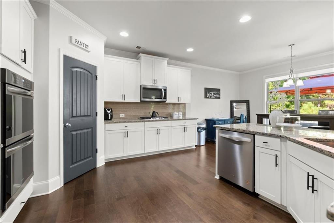
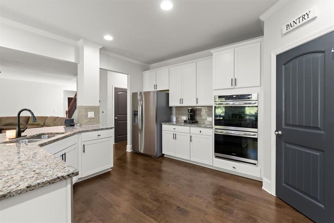
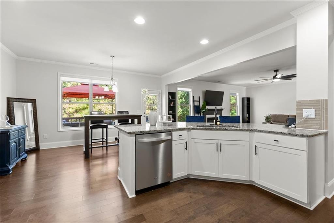
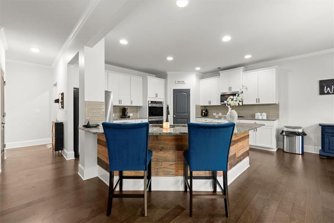
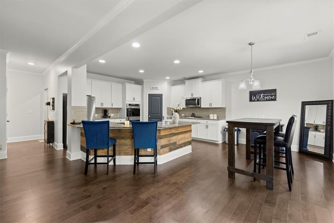
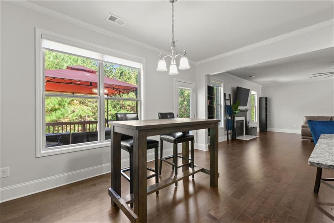
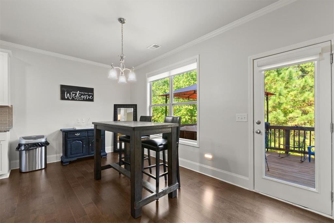

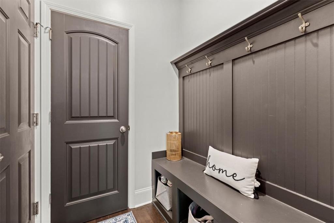
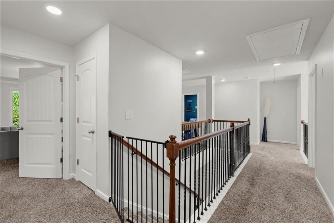
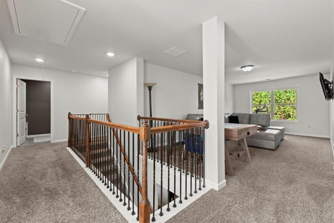
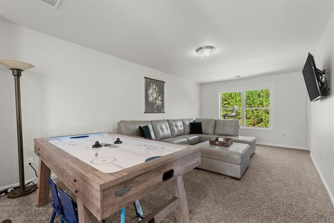
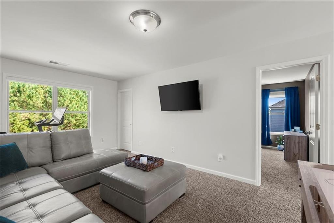
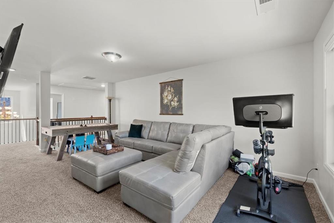
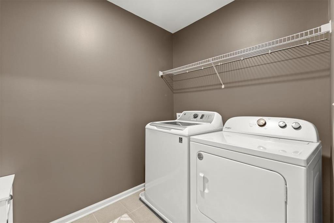
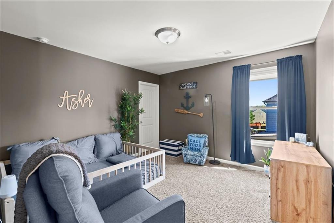
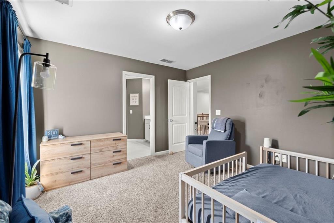
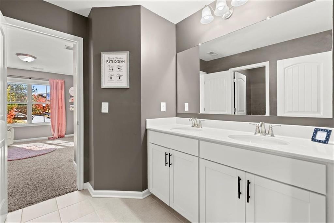
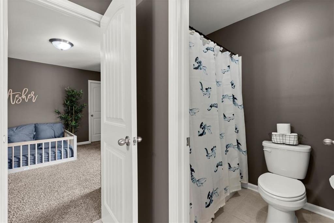
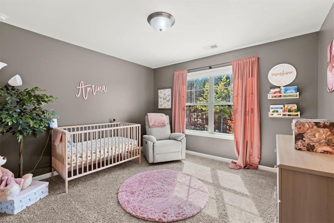
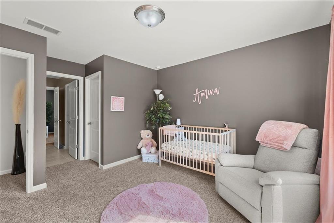
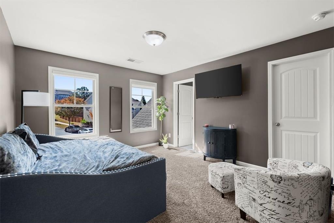
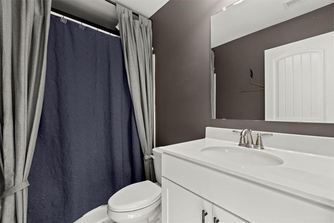
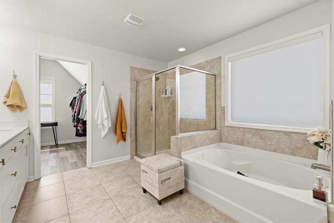
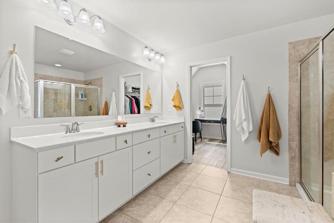
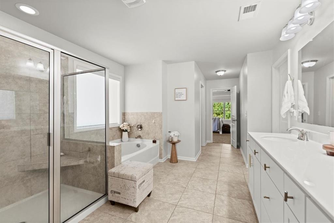
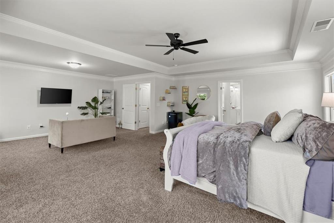
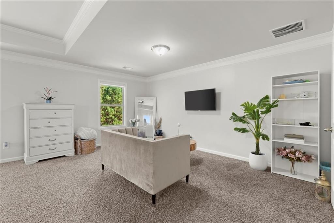
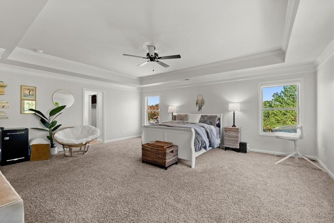
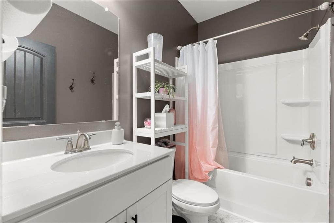
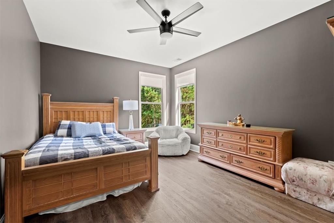
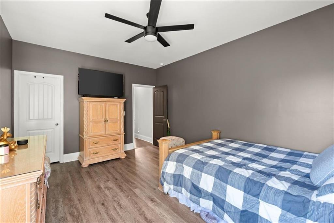
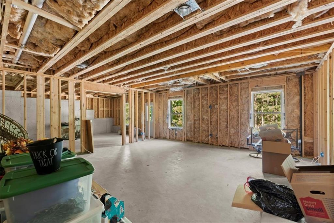
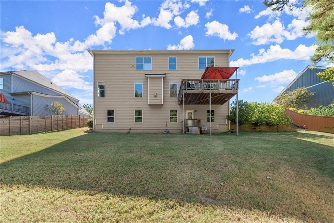
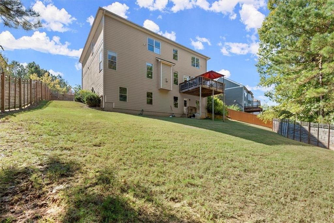
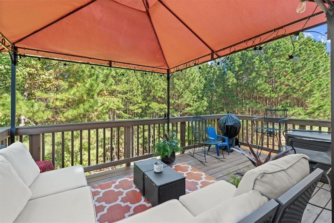
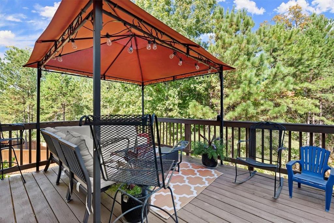
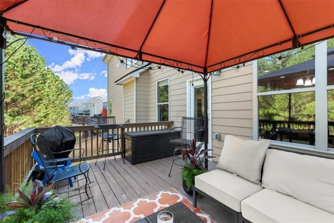
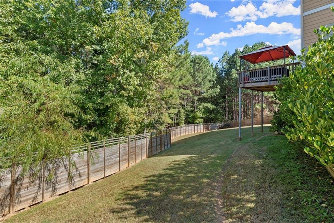
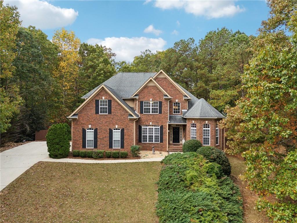
 MLS# 411141238
MLS# 411141238 