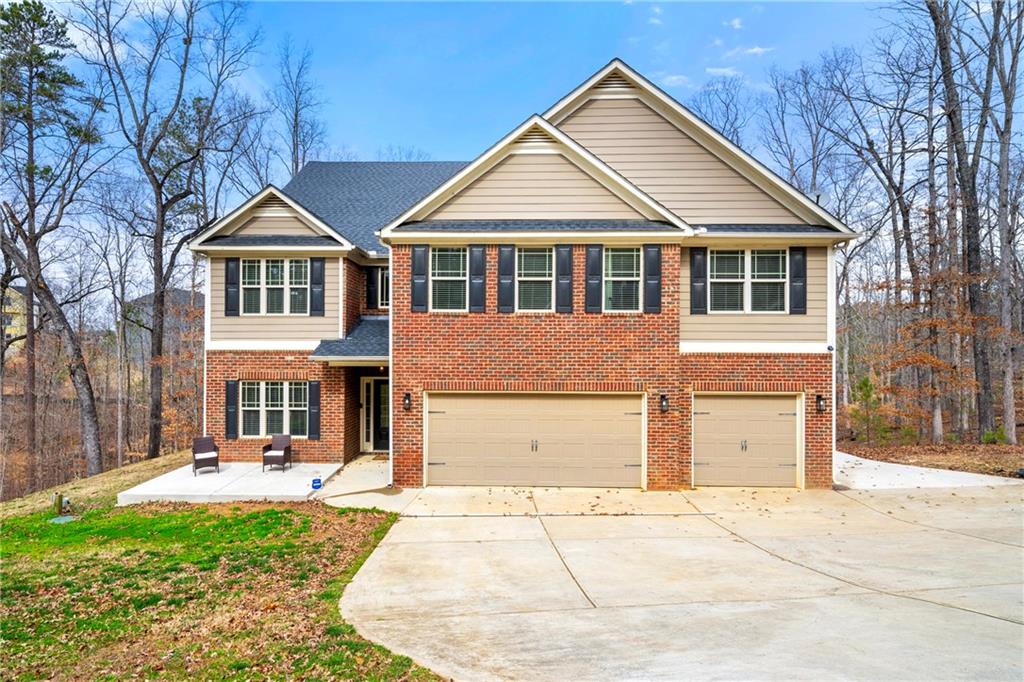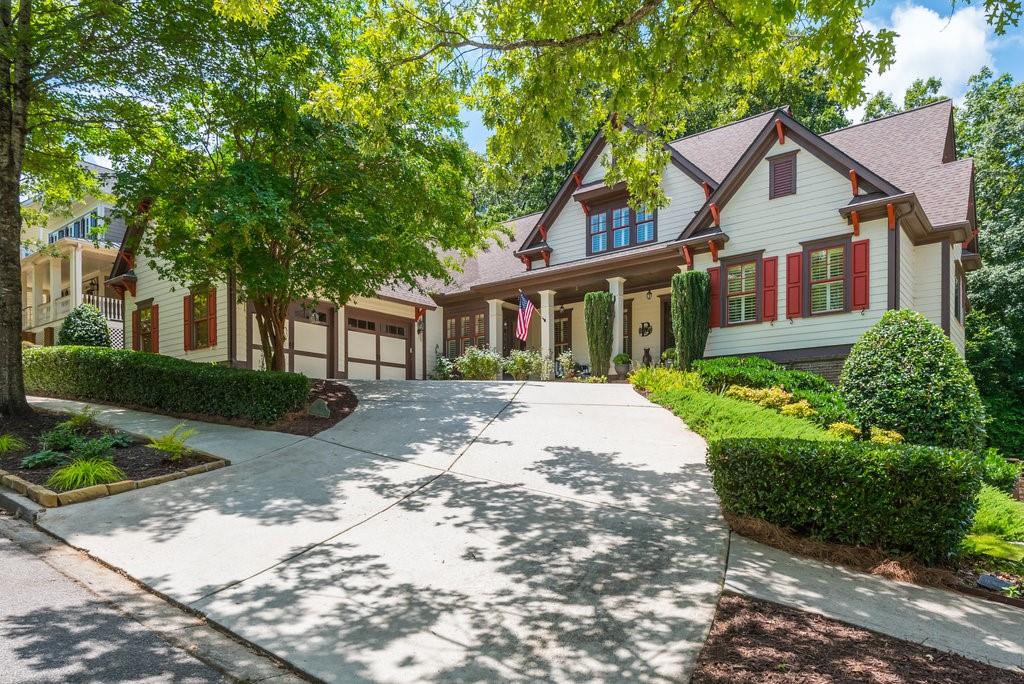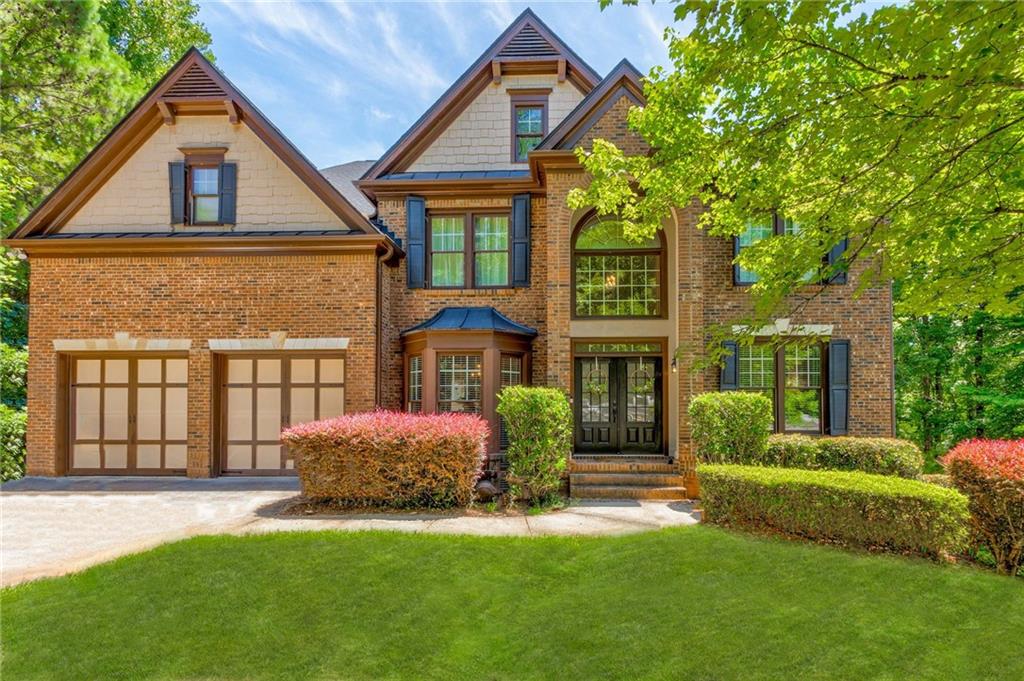Viewing Listing MLS# 410749996
Douglasville, GA 30135
- 6Beds
- 4Full Baths
- 1Half Baths
- N/A SqFt
- 1995Year Built
- 0.42Acres
- MLS# 410749996
- Residential
- Single Family Residence
- Active
- Approx Time on Market7 days
- AreaN/A
- CountyDouglas - GA
- Subdivision Chapel Hills
Overview
Move-in ready and available for a quick closing to ensure you are settled in for the Holiday's, this spacious and luxurious executive home was designed for entertaining! Nestled in a serene neighborhood, this magnificent residence offers a host of impressive features throughout. Upon entry you are welcomed by an inviting foyer that leads seamlessly into the expansive living spaces. The layout on the main level offers an effortless flow from the office, formal dining area, gourmet kitchen, living room, and a primary suite. The level also boasts a beautiful sunroom that creates a captivating space for relaxation and enjoyment that can be opened to extend the breakfast area for large family gatherings and hosting events. The upstairs offers four spacious rooms, two full bathrooms, and storage space. The largest room can be used as a second primary suite with a large sitting room attached. As you venture downstairs you'll discover a beautifully finished terrace level that extends the entertainment options of this home. Designed for ultimate enjoyment, the terrace level features a spacious recreation room, complete with a wet bar, game area, exercise room, and an additional bedroom and full bathroom. The downstairs also makes the perfect in-law suite with the addition of a small toaster oven to make it a fully functioning accessory unit. Once you step outside you will find even more opportunity to entertain or just relax. The outdoor space offers an expansive tiered patio with cozy seating arrangements, garden area, play space, and a covered hot tub area. One of the tiered patios features a smooth and seamless concrete finish to allow for the perfect game of basketball or simply practicing your roller skating skills. Conveniently located near schools, parks, shopping, and dining, this home offers the perfect blend of luxury, comfort, and entertainment, making it an ideal place to call home.
Association Fees / Info
Hoa: Yes
Hoa Fees Frequency: Annually
Hoa Fees: 600
Community Features: Clubhouse, Golf, Homeowners Assoc, Near Schools, Near Shopping, Park, Playground, Pool, Sidewalks, Tennis Court(s)
Association Fee Includes: Reserve Fund, Swim, Tennis
Bathroom Info
Main Bathroom Level: 1
Halfbaths: 1
Total Baths: 5.00
Fullbaths: 4
Room Bedroom Features: Master on Main, Oversized Master, Split Bedroom Plan
Bedroom Info
Beds: 6
Building Info
Habitable Residence: No
Business Info
Equipment: Irrigation Equipment, Satellite Dish
Exterior Features
Fence: Back Yard, Fenced, Privacy
Patio and Porch: Patio
Exterior Features: Garden, Lighting, Private Yard, Storage, Other
Road Surface Type: Asphalt
Pool Private: No
County: Douglas - GA
Acres: 0.42
Pool Desc: None
Fees / Restrictions
Financial
Original Price: $595,000
Owner Financing: No
Garage / Parking
Parking Features: Garage, Garage Faces Front, Kitchen Level, Storage
Green / Env Info
Green Energy Generation: None
Handicap
Accessibility Features: None
Interior Features
Security Ftr: Fire Alarm, Security Service, Smoke Detector(s)
Fireplace Features: Gas Starter
Levels: Two
Appliances: Dishwasher, Double Oven, Gas Range, Microwave, Refrigerator
Laundry Features: In Hall, Laundry Room
Interior Features: Crown Molding, Double Vanity, Entrance Foyer 2 Story, High Speed Internet, His and Hers Closets, Tray Ceiling(s), Vaulted Ceiling(s), Walk-In Closet(s), Wet Bar
Flooring: Carpet, Hardwood
Spa Features: Private
Lot Info
Lot Size Source: Public Records
Lot Features: Back Yard, Cul-De-Sac, Front Yard, Landscaped, Private
Lot Size: x
Misc
Property Attached: No
Home Warranty: Yes
Open House
Other
Other Structures: Shed(s),Other
Property Info
Construction Materials: Brick 4 Sides
Year Built: 1,995
Property Condition: Resale
Roof: Composition
Property Type: Residential Detached
Style: Traditional
Rental Info
Land Lease: No
Room Info
Kitchen Features: Breakfast Room, Cabinets Other, Pantry, Second Kitchen, Solid Surface Counters, Stone Counters, View to Family Room
Room Master Bathroom Features: Double Vanity,Separate Tub/Shower,Vaulted Ceiling(
Room Dining Room Features: Seats 12+,Separate Dining Room
Special Features
Green Features: None
Special Listing Conditions: None
Special Circumstances: None
Sqft Info
Building Area Total: 4075
Building Area Source: Public Records
Tax Info
Tax Amount Annual: 7210
Tax Year: 2,023
Tax Parcel Letter: 8015-00-5-0-118
Unit Info
Utilities / Hvac
Cool System: Ceiling Fan(s), Central Air, Zoned
Electric: 220 Volts
Heating: Zoned
Utilities: Cable Available, Electricity Available, Natural Gas Available, Sewer Available
Sewer: Public Sewer
Waterfront / Water
Water Body Name: None
Water Source: Public
Waterfront Features: None
Directions
I20 WEST EXIT 36 - CHAPEL HILL SOUTH RT ON CHAPEL CROSSING LEFT AT 1ST STOP SIGN (BAGBY SECTION) LEFT AT NEXT STOP SIGN (OLIVER CT) HOME IN CUL-DE-SAC ON RIGHTListing Provided courtesy of Pioneer Residential
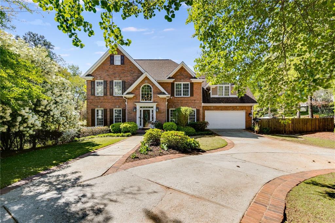
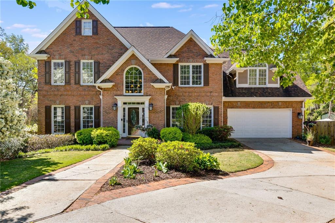
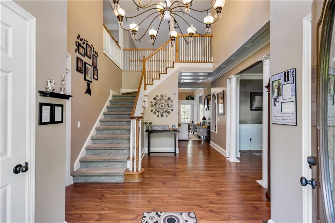
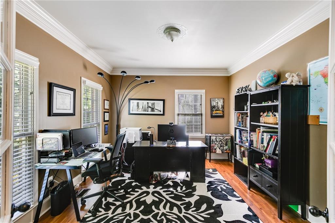
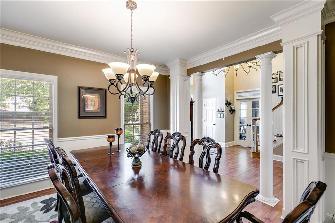
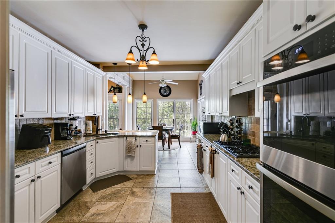
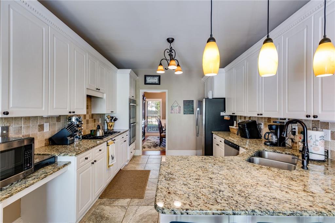
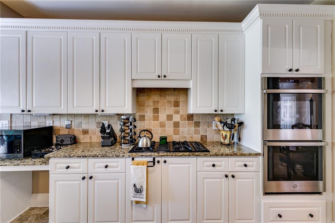
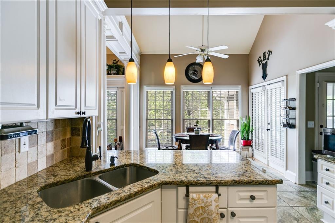
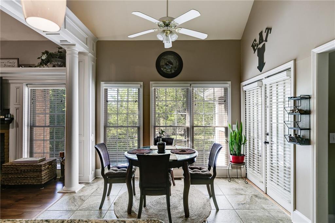
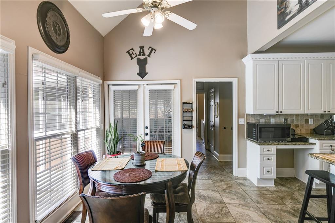
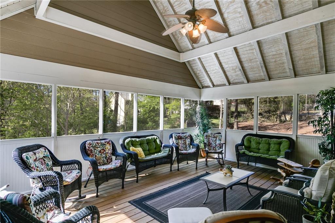
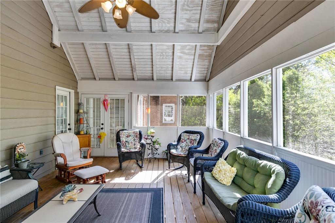
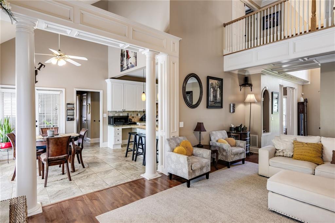
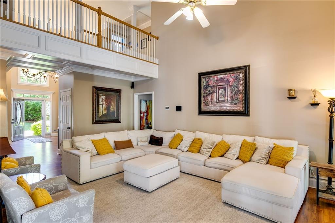
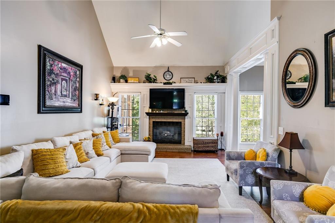
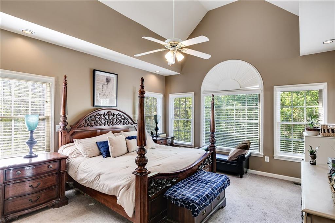
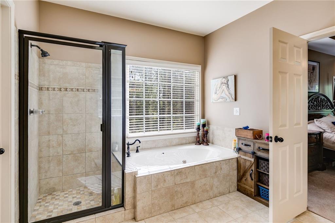
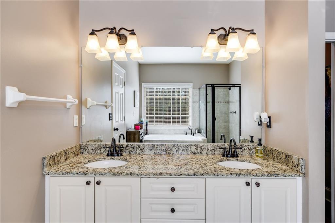
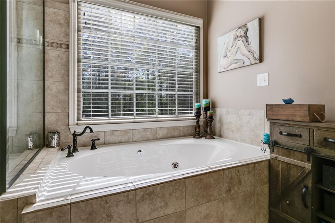
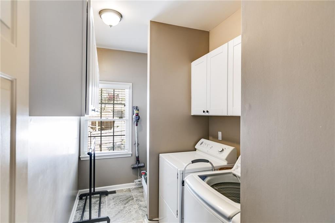
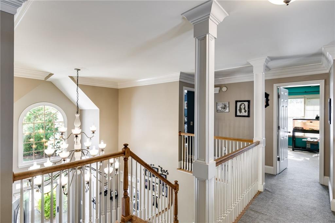
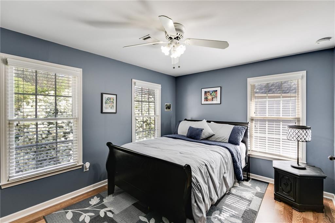
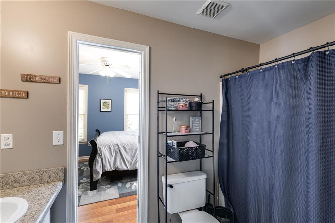
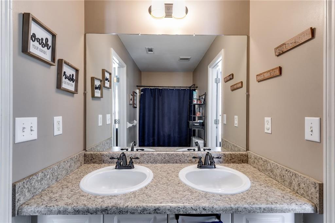
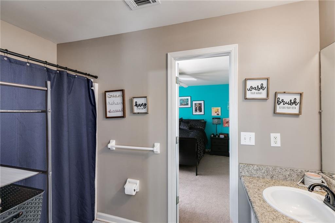
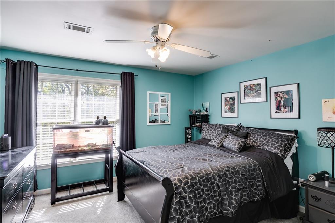
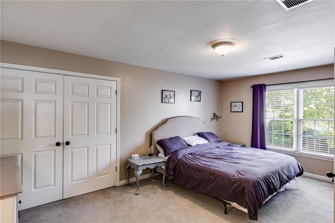
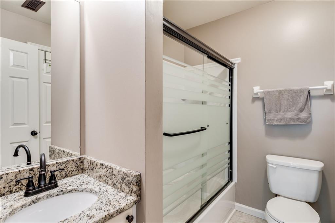
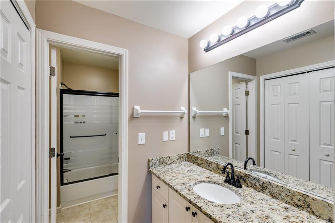
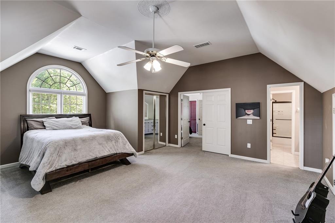
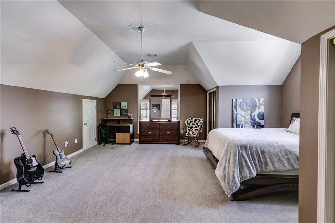
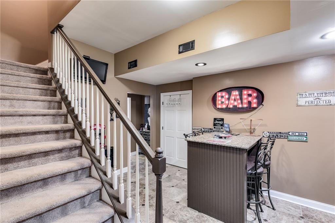
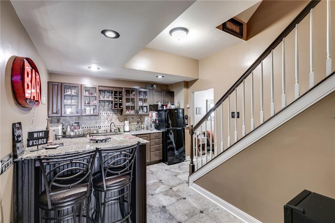
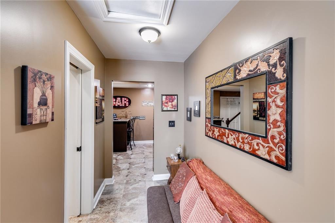
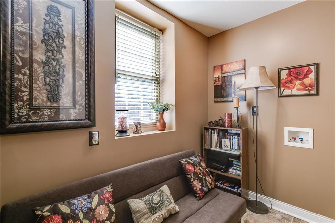
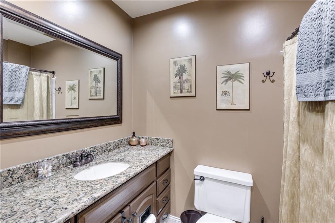
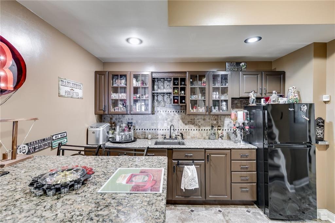
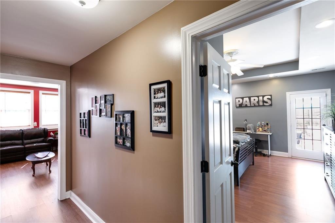
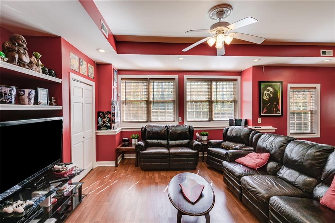
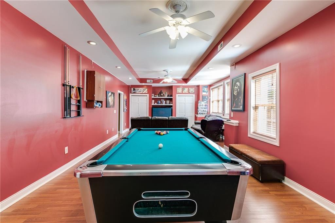
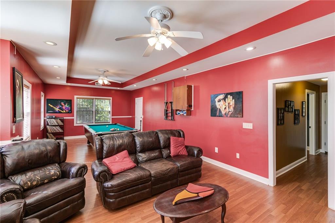
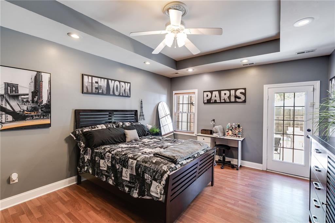
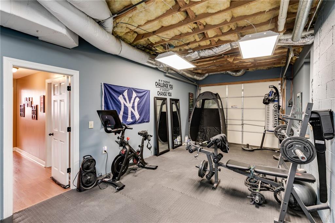
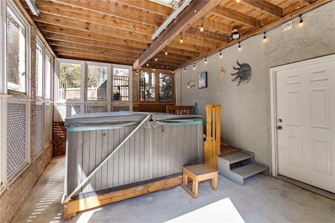
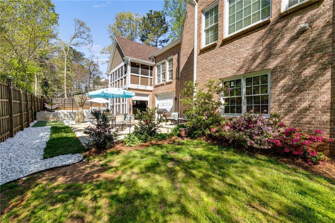
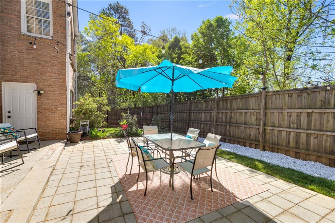
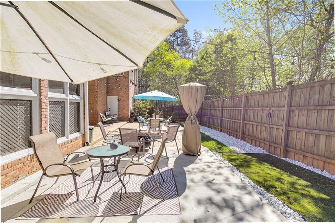
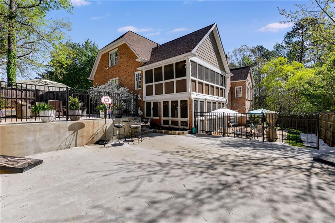
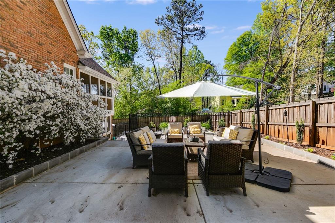
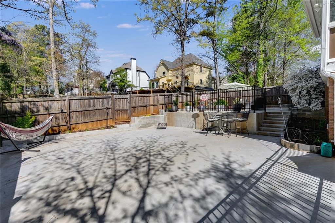
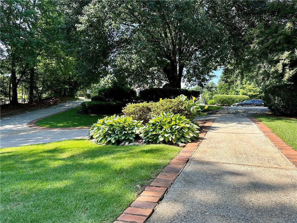
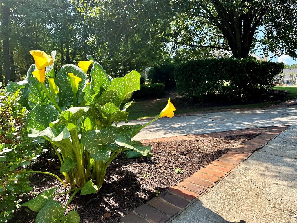
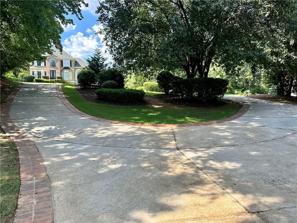
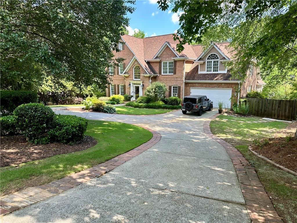
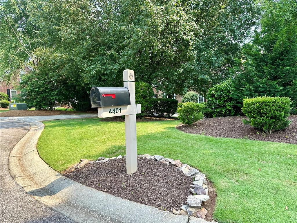
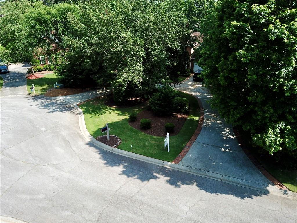
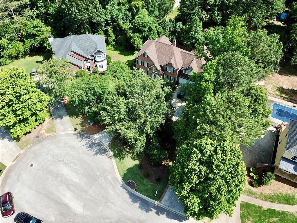
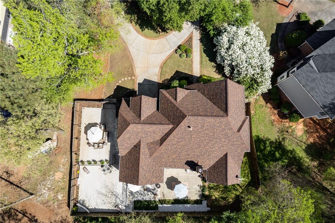
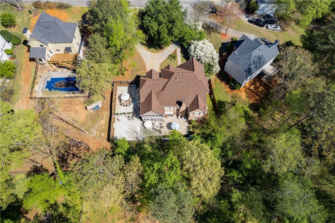
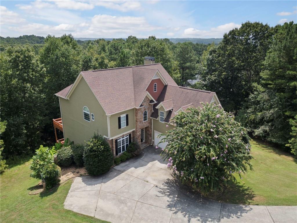
 MLS# 401849579
MLS# 401849579 
