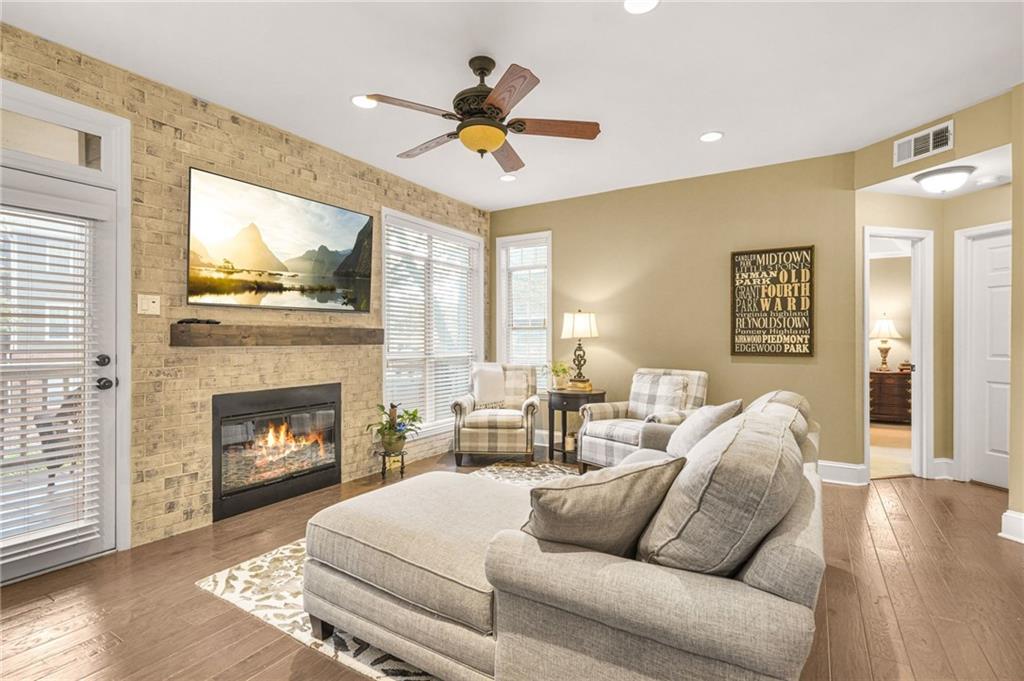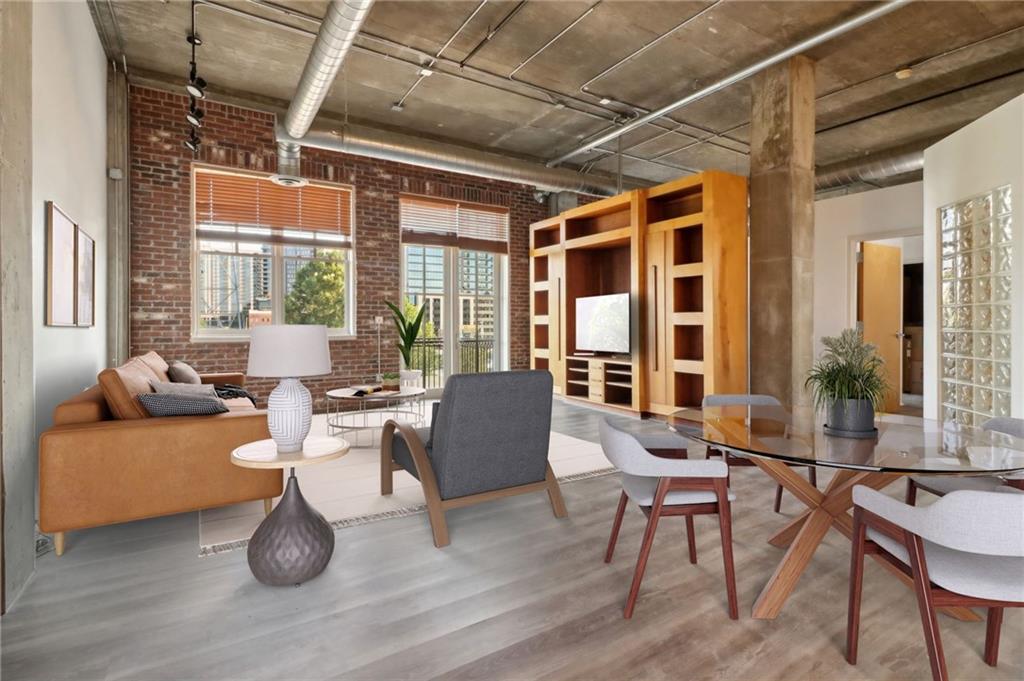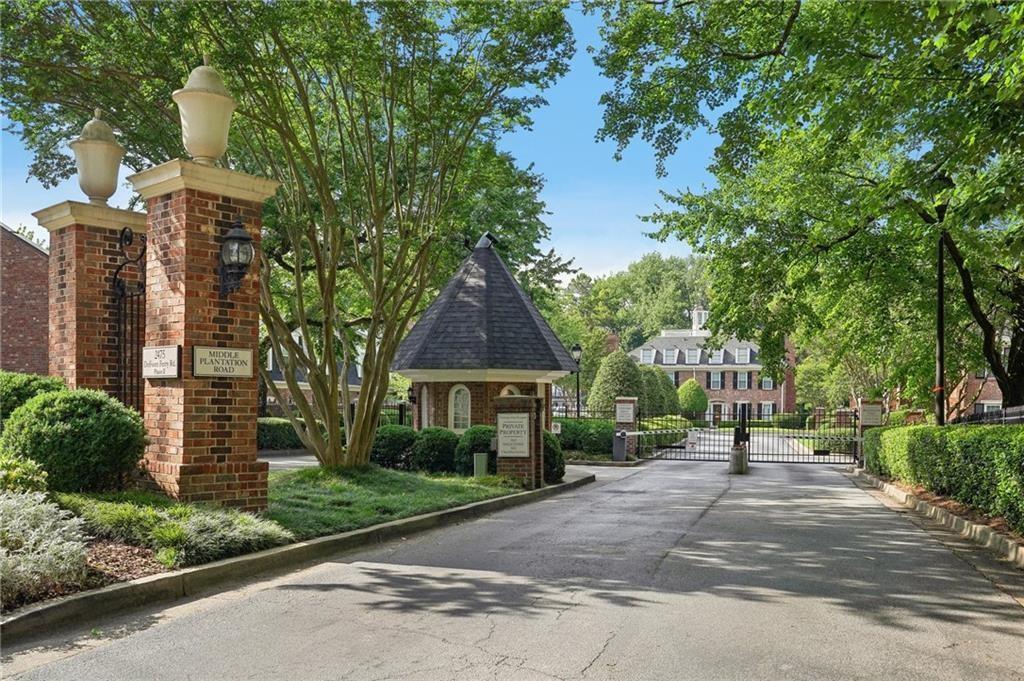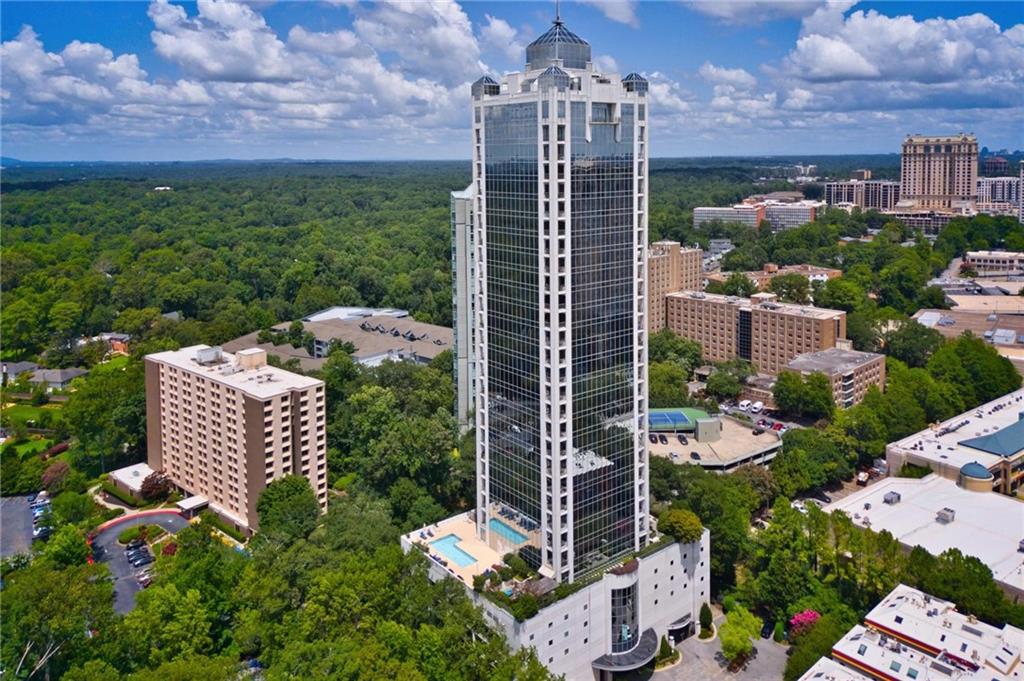Viewing Listing MLS# 409510226
Atlanta, GA 30309
- 2Beds
- 2Full Baths
- N/AHalf Baths
- N/A SqFt
- 1999Year Built
- 0.02Acres
- MLS# 409510226
- Residential
- Condominium
- Active
- Approx Time on Market18 days
- AreaN/A
- CountyFulton - GA
- Subdivision Park Central
Overview
Private Retreat in the Heart of Midtown. The Lexington' is a Unique 2 Bedroom 2 Bath Interior Corner Unit which Offers an Inviting Open Split Bedroom Floor Plan and Features a Large East Facing Covered Patio with an Intimate Sitting Nook. Beautiful Hardwood Flooring and Crown Molding Throughout. Kitchen with S.S. Appliances and Breakfast Bar. Generous Master Suite Comprises a Spacious Walk-In Closet with a Detailed Shelving System and a Beautifully Tiled Bathroom. Roomy Second Bedroom Area is Perfect for a Home Office/Den with Plenty of Closet Space and Contains a Washer/Dryer Combo Unit in the Separate Laundry Closet . This Unit includes 2 Covered Deeded Parking Spaces and a Storage Unit on the LT Level. Condo is Located Next to the Elevator with Easy Access to All Amenities. Community Features Renovated Hallways and Amazing Amenities Including a Panoramic Rooftop Terrace, Outdoor Pool, Grilling Area, Club Room, Dog Walk, Google Fiber, and more. Building Has a High-End Fitness Center with Cardio Room, Weight/Machine Room, Yoga/Boxing Studio, Saunas, and Unique Indoor Heated Lap Pool. One Bedroom Guest Suite with Dedicated Parking Spot. Full-Time Onsite Management and 24-hour Concierge Service. Just Steps Away from Piedmont Park, Colony Square, Public Transport, and All of the Desirable Shopping, Dining, and Entertainment Options Midtown Has to Offer!
Association Fees / Info
Hoa: Yes
Hoa Fees Frequency: Monthly
Hoa Fees: 584
Community Features: Barbecue, Clubhouse, Concierge, Dog Park, Fitness Center, Gated, Guest Suite, Near Beltline, Near Public Transport, Pool, Sauna
Association Fee Includes: Maintenance Grounds, Maintenance Structure, Pest Control, Receptionist, Reserve Fund, Swim
Bathroom Info
Main Bathroom Level: 2
Total Baths: 2.00
Fullbaths: 2
Room Bedroom Features: Split Bedroom Plan
Bedroom Info
Beds: 2
Building Info
Habitable Residence: No
Business Info
Equipment: None
Exterior Features
Fence: Fenced
Patio and Porch: Covered, Enclosed, Patio
Exterior Features: Balcony
Road Surface Type: Asphalt
Pool Private: No
County: Fulton - GA
Acres: 0.02
Pool Desc: Fenced, Heated, In Ground, Indoor, Lap
Fees / Restrictions
Financial
Original Price: $380,000
Owner Financing: No
Garage / Parking
Parking Features: Covered, Deeded, Garage
Green / Env Info
Green Energy Generation: None
Handicap
Accessibility Features: None
Interior Features
Security Ftr: Fire Alarm, Fire Sprinkler System, Key Card Entry, Secured Garage/Parking, Security Gate, Smoke Detector(s)
Fireplace Features: None
Levels: One
Appliances: Dishwasher, Disposal, Dryer, Electric Range, Electric Water Heater, Microwave, Range Hood, Refrigerator, Washer
Laundry Features: Electric Dryer Hookup, Laundry Closet
Interior Features: High Speed Internet, Walk-In Closet(s)
Flooring: Wood
Spa Features: Community
Lot Info
Lot Size Source: Public Records
Lot Features: Corner Lot
Lot Size: x
Misc
Property Attached: Yes
Home Warranty: No
Open House
Other
Other Structures: None
Property Info
Construction Materials: Stucco
Year Built: 1,999
Property Condition: Resale
Roof: Other
Property Type: Residential Attached
Style: Contemporary
Rental Info
Land Lease: No
Room Info
Kitchen Features: Breakfast Bar, Solid Surface Counters, View to Family Room
Room Master Bathroom Features: Tub/Shower Combo
Room Dining Room Features: None
Special Features
Green Features: None
Special Listing Conditions: None
Special Circumstances: None
Sqft Info
Building Area Total: 1013
Building Area Source: Public Records
Tax Info
Tax Amount Annual: 3159
Tax Year: 2,023
Tax Parcel Letter: 17-0106-0006-658-6
Unit Info
Unit: 718
Num Units In Community: 397
Utilities / Hvac
Cool System: Ceiling Fan(s), Central Air, Electric
Electric: Other
Heating: Electric, Forced Air
Utilities: Electricity Available
Sewer: Public Sewer
Waterfront / Water
Water Body Name: None
Water Source: Public
Waterfront Features: None
Directions
From 14th St Turn Onto Juniper. Park Central is on the Left. Pull Past Security Gate and Into Guest Parking. Note Your Space # and Check-In with Concierge for Supra and Parking PassListing Provided courtesy of Homesmart
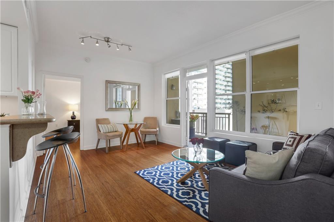
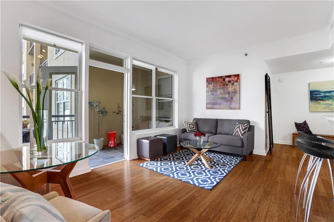
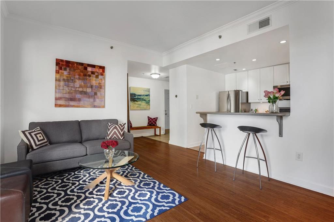
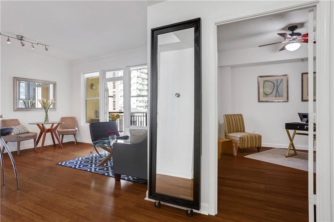
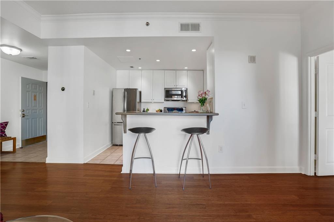
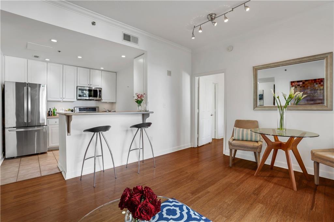
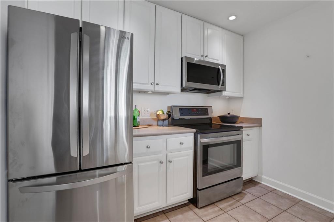
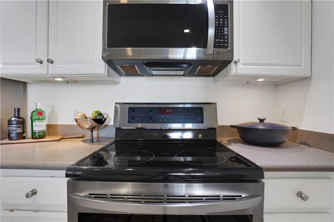
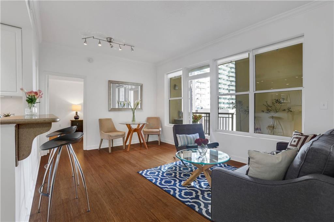
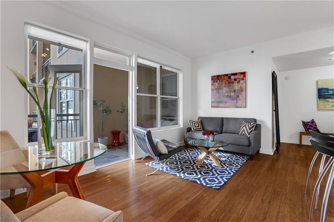
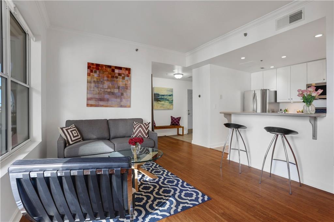
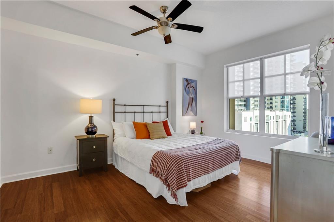
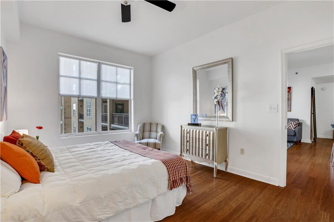
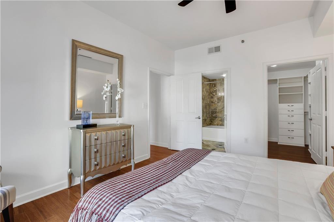
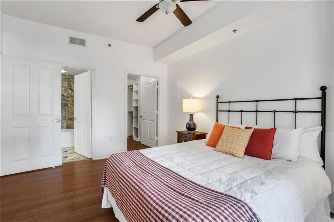
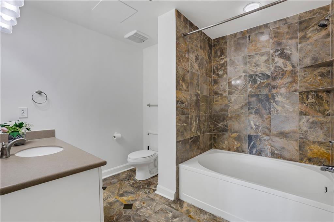
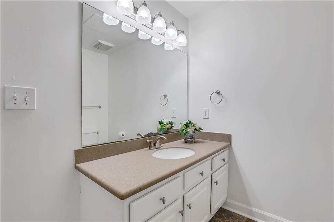
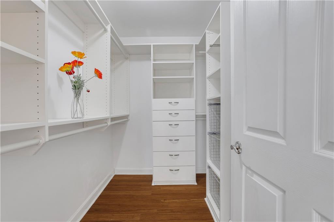
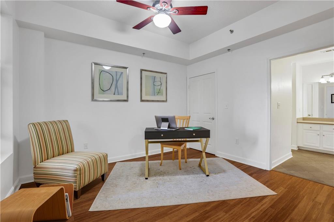
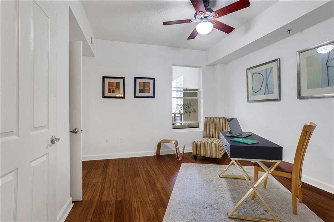
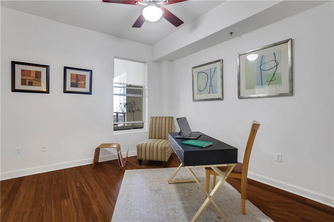
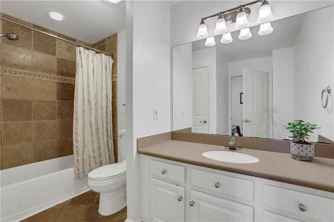
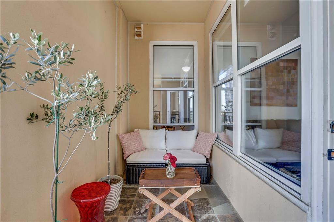
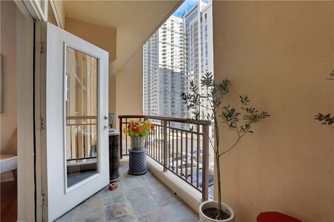
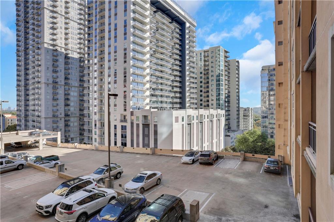
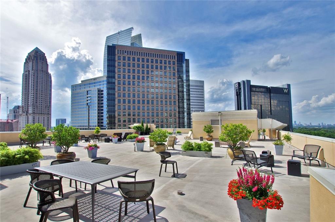
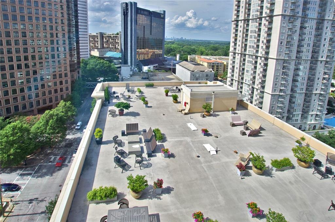
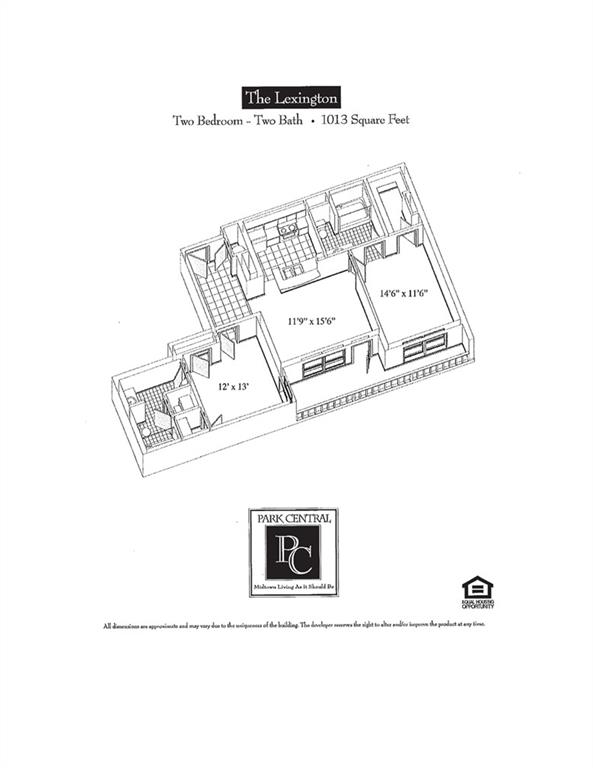
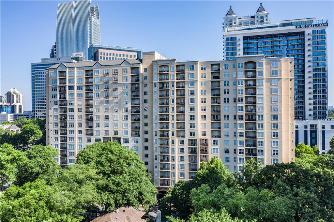
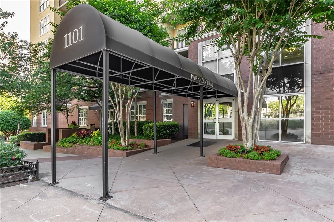
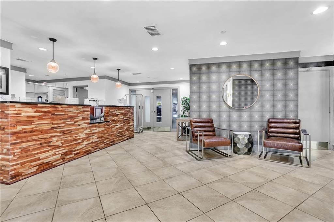
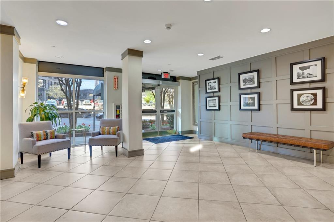
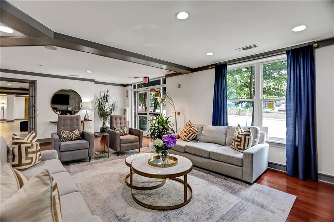
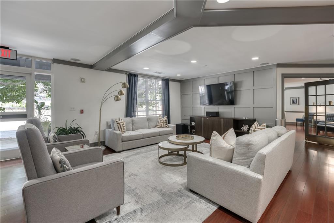
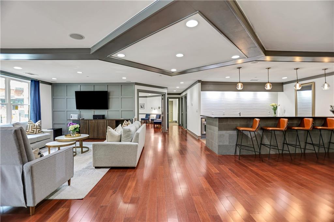
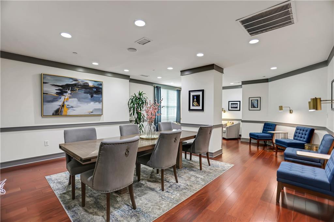
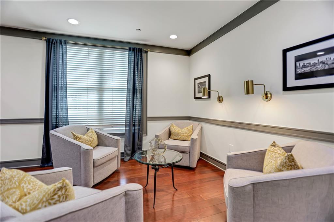
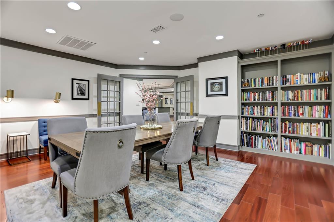
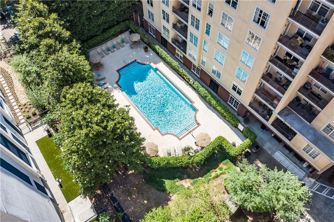
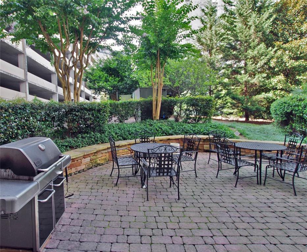
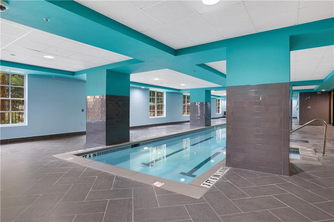
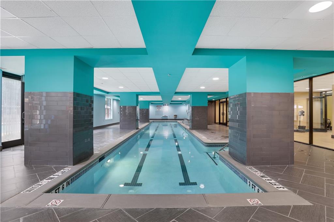
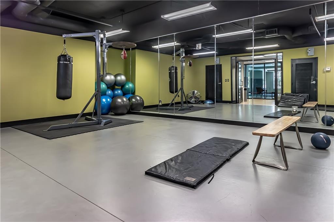
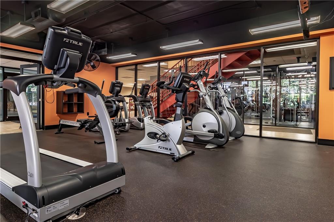
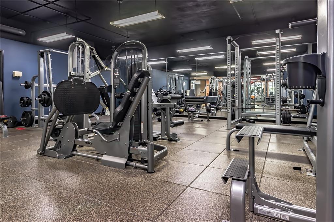
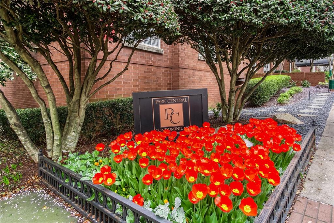
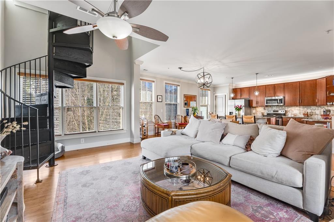
 MLS# 7351957
MLS# 7351957 