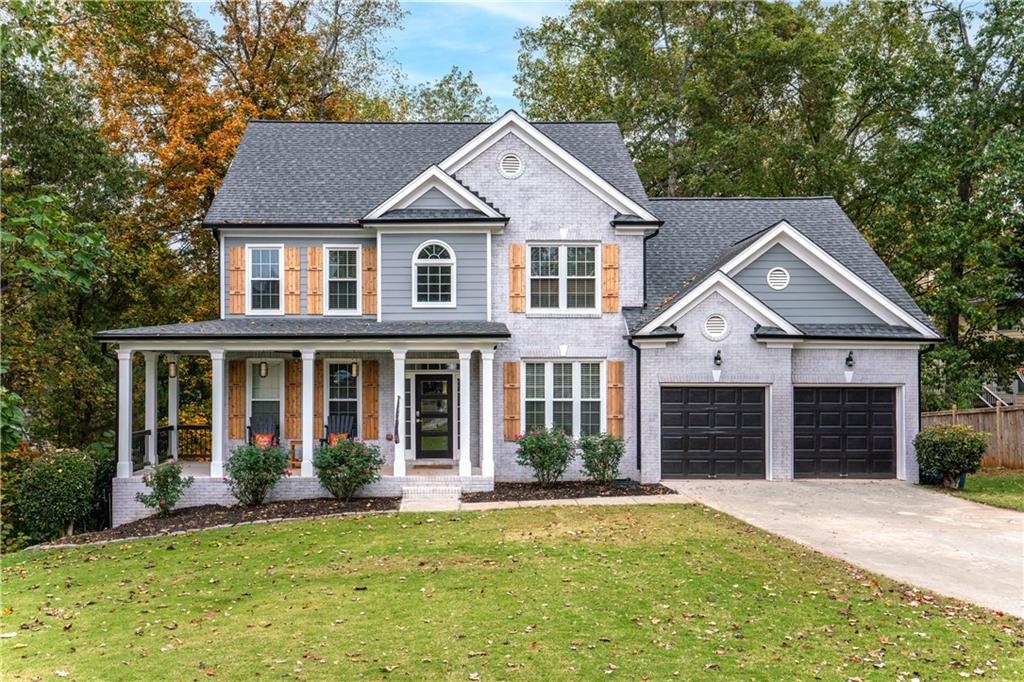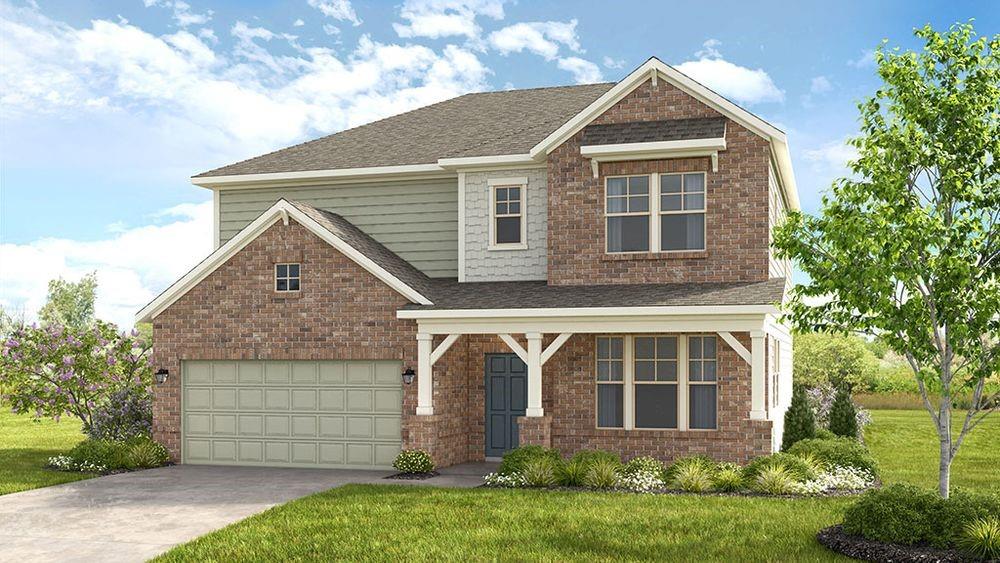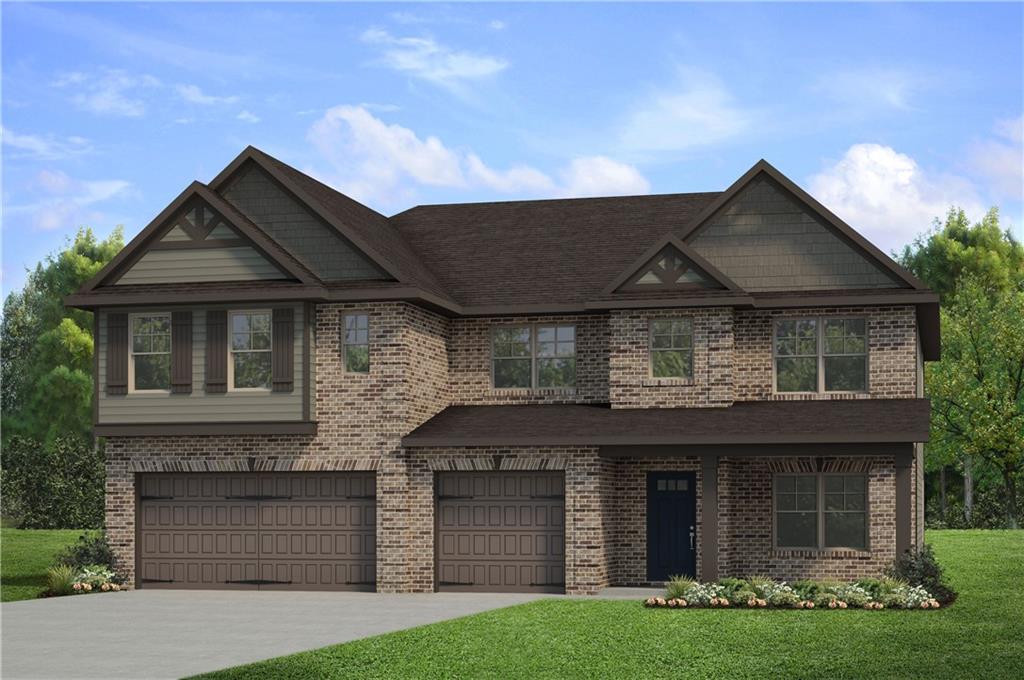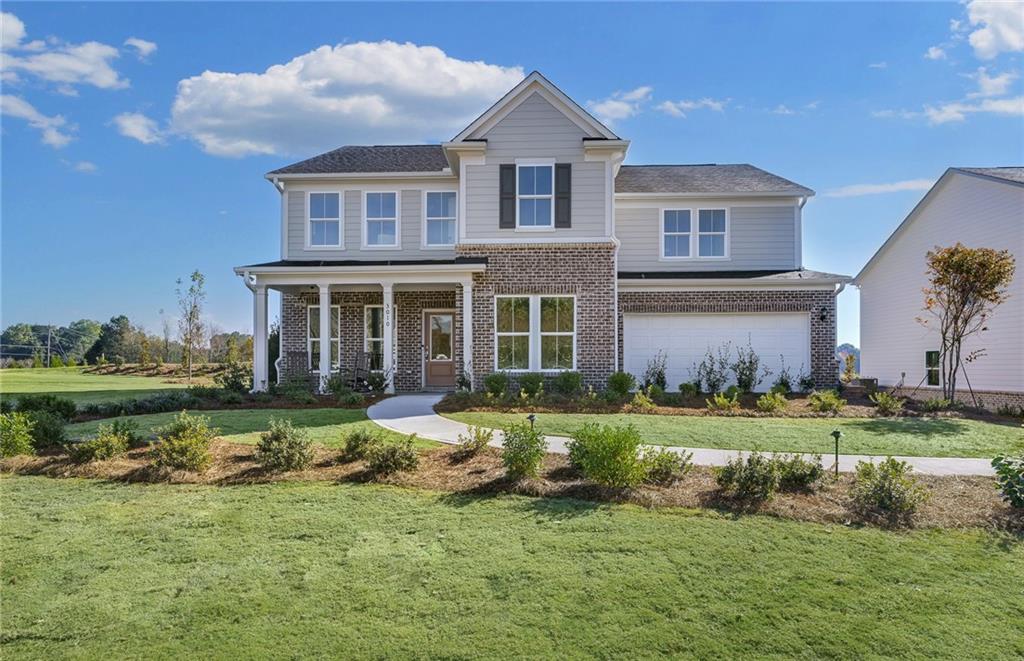Viewing Listing MLS# 409443468
Dacula, GA 30019
- 4Beds
- 3Full Baths
- 1Half Baths
- N/A SqFt
- 2024Year Built
- 0.81Acres
- MLS# 409443468
- Residential
- Single Family Residence
- Active
- Approx Time on Market18 days
- AreaN/A
- CountyGwinnett - GA
- Subdivision None
Overview
This stunning custom-built modern farmhouse sits on a spacious, unrestricted lot with no HOA. Boasting a completely open floorplan, the home features a luxurious custom kitchen with leathered quartz countertops, upgraded cabinets, and an in-counter cooktop, plus a large pantry. With four bedrooms and three and a half bathrooms, including a primary suite with a double vanity, custom tile flooring, and an elegant shower, comfort and style are evident throughout. The secondary bedrooms also feature matching quartz countertops in their bathrooms. Enjoy outdoor living on the large covered patio overlooking a private, professionally landscaped lot. Located near Publix, Starbucks, Tequila Mama Taqueria, and 316, this home offers over $50,000 in upgrades and an unbeatable location! Builder is offering $10,000 towards closing cost or rate buy down with preferred lender!
Association Fees / Info
Hoa: No
Community Features: None
Bathroom Info
Main Bathroom Level: 1
Halfbaths: 1
Total Baths: 4.00
Fullbaths: 3
Room Bedroom Features: Master on Main
Bedroom Info
Beds: 4
Building Info
Habitable Residence: No
Business Info
Equipment: None
Exterior Features
Fence: None
Patio and Porch: Covered, Front Porch, Patio
Exterior Features: Private Yard
Road Surface Type: Other
Pool Private: No
County: Gwinnett - GA
Acres: 0.81
Pool Desc: None
Fees / Restrictions
Financial
Original Price: $586,899
Owner Financing: No
Garage / Parking
Parking Features: Garage, Level Driveway
Green / Env Info
Green Energy Generation: None
Handicap
Accessibility Features: None
Interior Features
Security Ftr: None
Fireplace Features: Family Room
Levels: Two
Appliances: Dishwasher, Gas Oven, Gas Range, Microwave
Laundry Features: Laundry Room, Main Level
Interior Features: Coffered Ceiling(s), Double Vanity, Recessed Lighting, Tray Ceiling(s), Walk-In Closet(s)
Flooring: Carpet, Hardwood
Spa Features: None
Lot Info
Lot Size Source: Public Records
Lot Features: Back Yard, Front Yard, Level, Private
Lot Size: x
Misc
Property Attached: No
Home Warranty: Yes
Open House
Other
Other Structures: None
Property Info
Construction Materials: Brick, Cement Siding
Year Built: 2,024
Property Condition: New Construction
Roof: Shingle
Property Type: Residential Detached
Style: Craftsman, Farmhouse
Rental Info
Land Lease: No
Room Info
Kitchen Features: Cabinets White, Pantry Walk-In, Stone Counters, View to Family Room
Room Master Bathroom Features: Double Vanity
Room Dining Room Features: Open Concept
Special Features
Green Features: Construction, Insulation, Windows
Special Listing Conditions: None
Special Circumstances: None
Sqft Info
Building Area Source: Not Available
Tax Info
Tax Amount Annual: 3000
Tax Year: 2,023
Tax Parcel Letter: R5313-062
Unit Info
Utilities / Hvac
Cool System: Ceiling Fan(s), Central Air
Electric: 110 Volts, 220 Volts
Heating: Central
Utilities: Cable Available, Electricity Available, Natural Gas Available, Water Available
Sewer: Septic Tank
Waterfront / Water
Water Body Name: None
Water Source: Public
Waterfront Features: None
Directions
GPS Friendly AddressListing Provided courtesy of Buford Realty
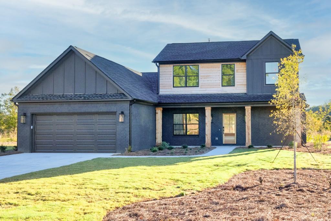
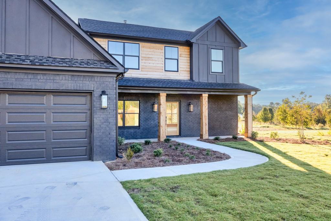
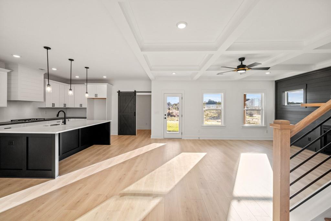
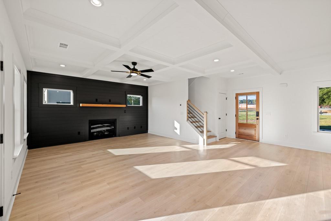
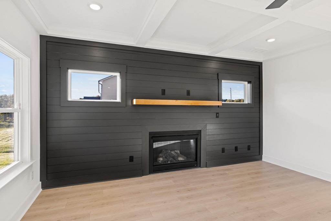
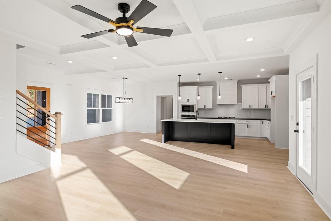
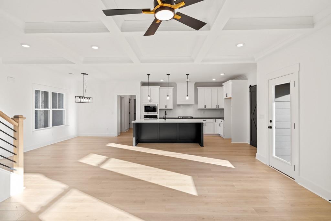
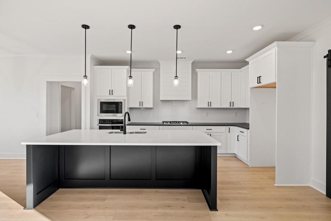
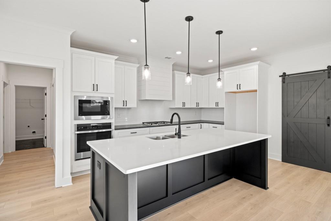
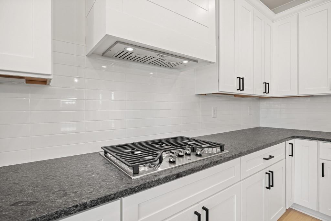
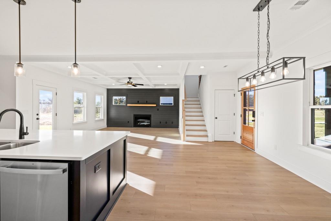
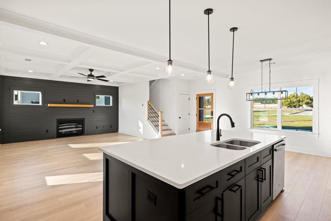
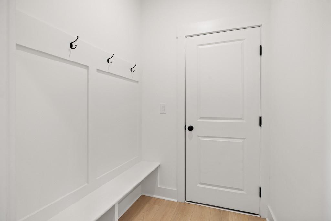
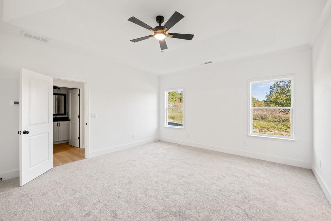
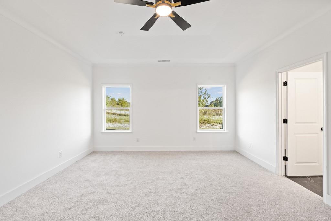
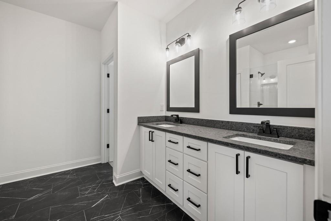
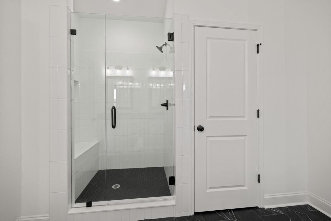
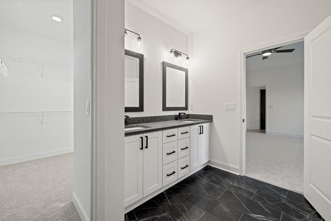
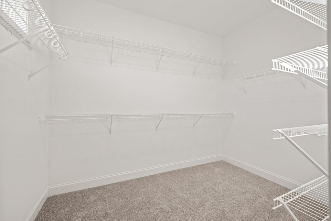
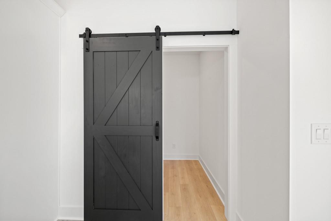
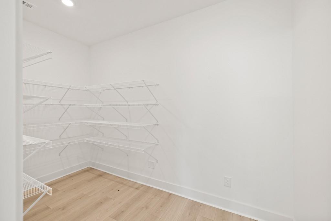
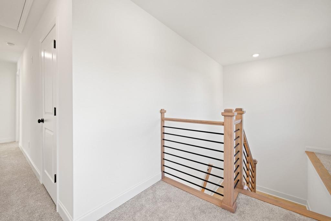
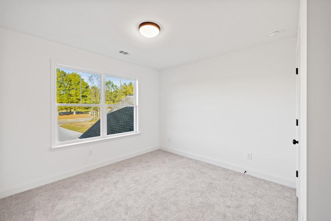
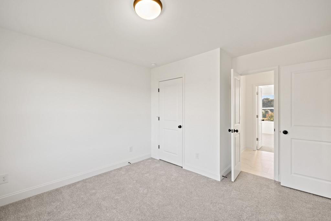
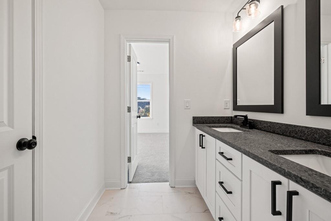
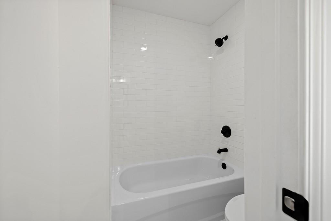
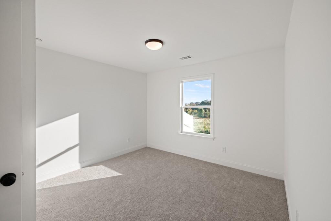
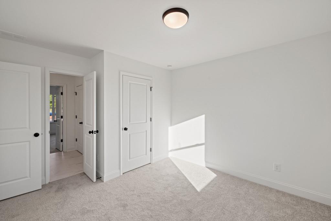
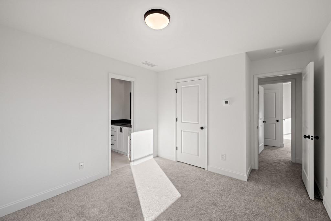
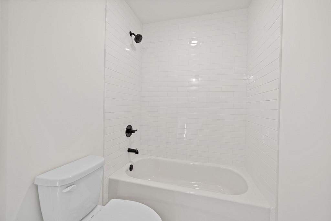
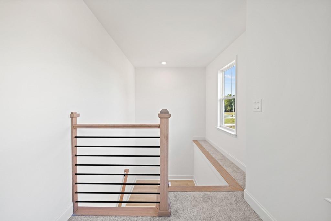
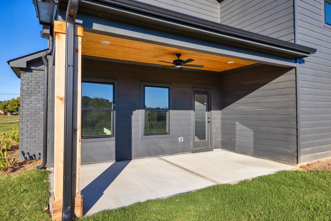
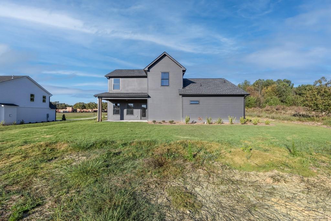
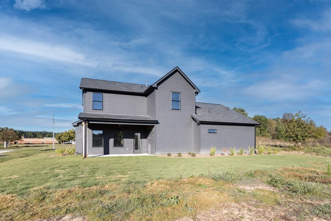
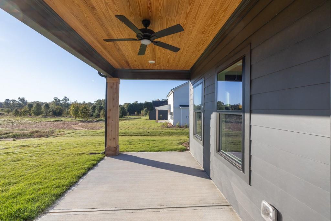
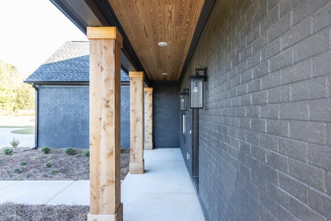
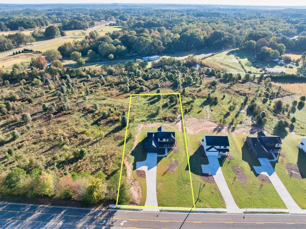
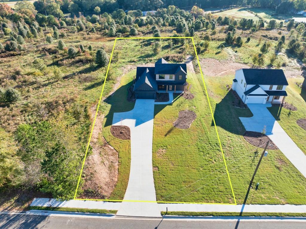
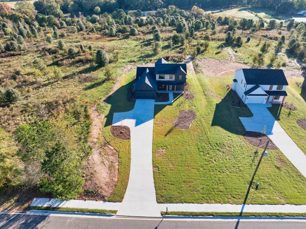
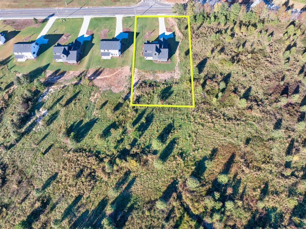
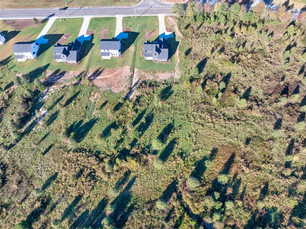
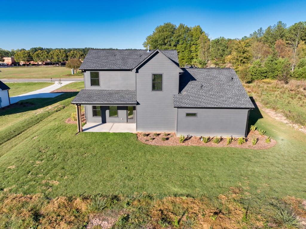
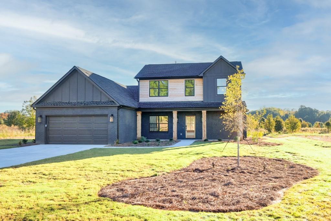
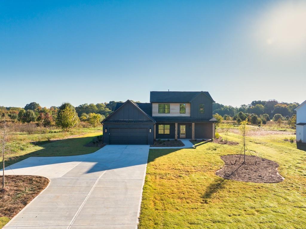
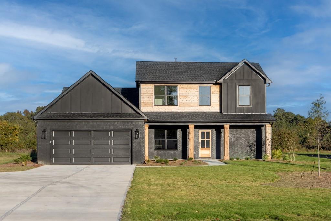
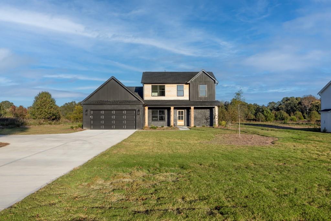
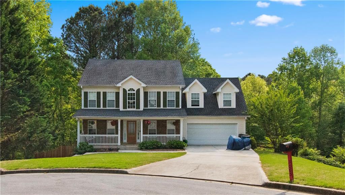
 MLS# 7376526
MLS# 7376526 