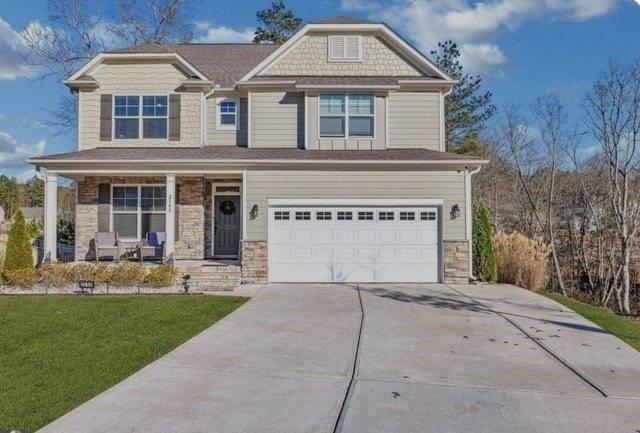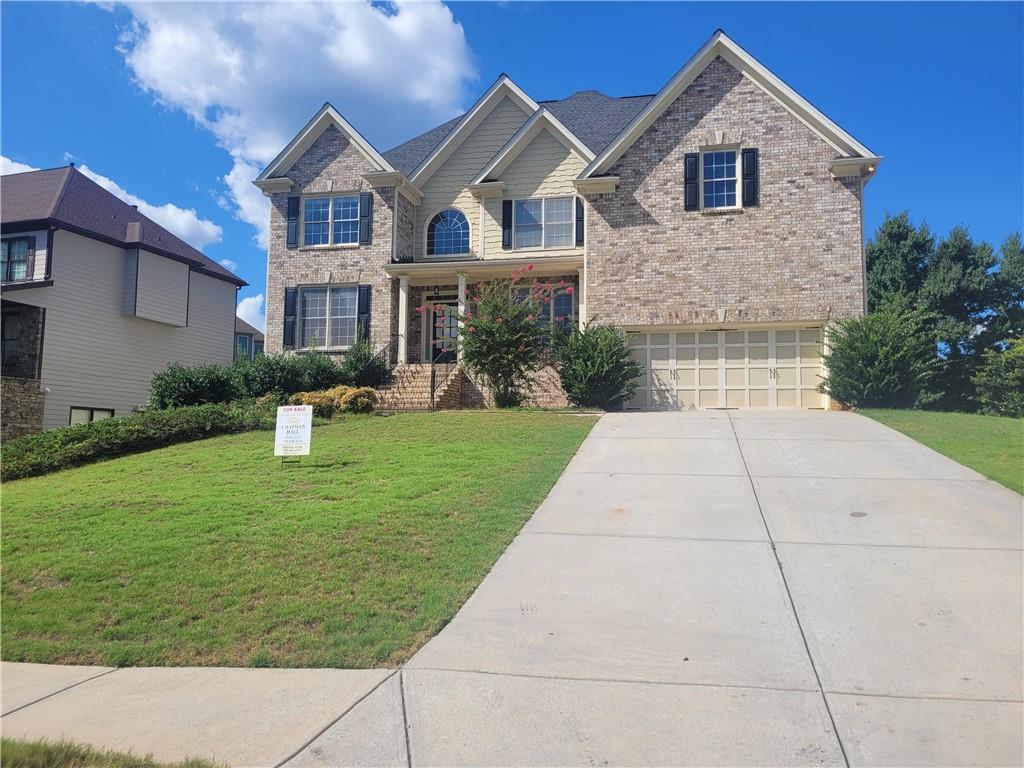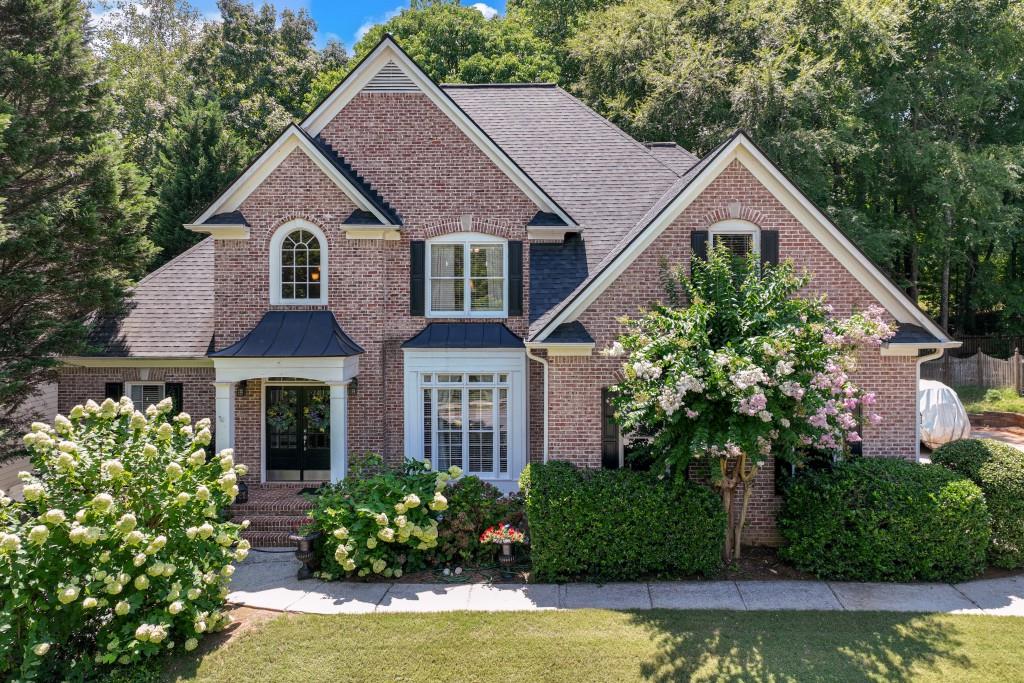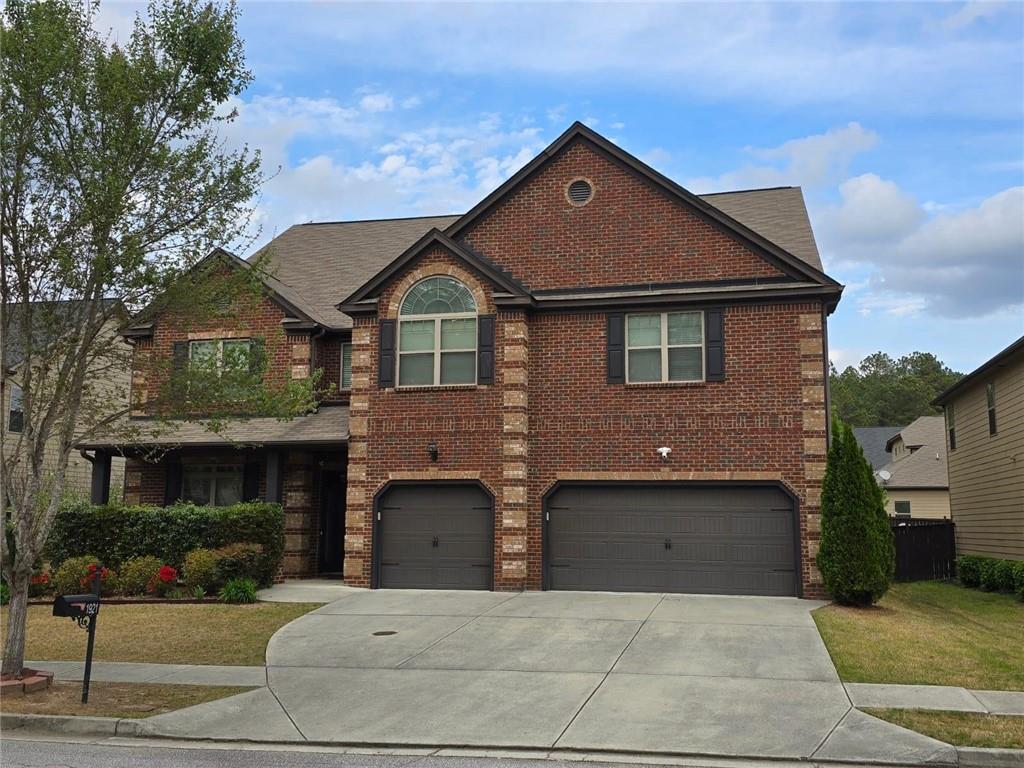Viewing Listing MLS# 410587812
Dacula, GA 30019
- 6Beds
- 4Full Baths
- N/AHalf Baths
- N/A SqFt
- 2001Year Built
- 0.56Acres
- MLS# 410587812
- Residential
- Single Family Residence
- Active
- Approx Time on Market2 days
- AreaN/A
- CountyGwinnett - GA
- Subdivision Dacula Bluff
Overview
6 BED, 4 BATH BEAUTIFULLY UPDATED DACULA HOME IN SOUGHT AFTER NEIGHBORHOOD AND SCHOOL DISTRICT, BOASTS A SHIPLAP 2 STORY ENTRY WAY. BRIGHT UPDATED KITCHEN, GRANITE COUNTERTOPS, CUSTOM CABINETS, SUBWAY TILE BACKSPLASH, STAINLESS APPLIANCES AND HARDWOOD FLOORS. LARGE OPEN FAMILY ROOM WITH FIREPLACE. DOWNSTAIRS BEDROOM AND FULL BATH. THE LARGE MASTER SUITE HAS A STUNNING BATH WITH TILE FLOORS, HUGE RELAXING FREE STANDING TUB, LARGE FRAMELESS SHOWER AND OVERSIZED MIRROR. THE BASEMENT IS RECENTLY FINISHED WITH LVT FLOORING, TILED BATHROOM, CUSTOM SHOWER, BAR / SINK AREA WITH BUTCHER BLOCK COUNTERS CREATES A GREAT ENTERTAINMENT AREA. ALSO A BEDROOM AND TWO UNFINISHED AREAS IN THE BASEMENT FOR STORAGE PURPOSES. THERE IS A 2 STORY DECK WHICH FEATURES A SCREENED IN LEVEL OFF THE KITCHEN PERFECT FOR RELAXING. THE LOWER LEVEL IS LARGE AND OPEN, GREAT FOR GRILLING AND ENTERTAINING.
Association Fees / Info
Hoa: Yes
Hoa Fees Frequency: Annually
Hoa Fees: 385
Community Features: Homeowners Assoc, Near Shopping, Near Trails/Greenway, Park, Sidewalks, Street Lights
Association Fee Includes: Reserve Fund
Bathroom Info
Main Bathroom Level: 1
Total Baths: 4.00
Fullbaths: 4
Room Bedroom Features: Other
Bedroom Info
Beds: 6
Building Info
Habitable Residence: No
Business Info
Equipment: None
Exterior Features
Fence: None
Patio and Porch: Covered, Deck, Enclosed, Front Porch, Rear Porch, Screened
Exterior Features: Private Entrance
Road Surface Type: Paved
Pool Private: No
County: Gwinnett - GA
Acres: 0.56
Pool Desc: None
Fees / Restrictions
Financial
Original Price: $574,999
Owner Financing: No
Garage / Parking
Parking Features: Driveway, Garage, Garage Faces Front, On Street
Green / Env Info
Green Energy Generation: None
Handicap
Accessibility Features: None
Interior Features
Security Ftr: None
Fireplace Features: Family Room, Gas Log, Gas Starter, Great Room
Levels: Three Or More
Appliances: Dishwasher, Disposal, Electric Cooktop, Electric Oven, Microwave
Laundry Features: Upper Level
Interior Features: Disappearing Attic Stairs, Entrance Foyer 2 Story, High Ceilings 9 ft Lower, High Ceilings 9 ft Main, High Ceilings 9 ft Upper, Tray Ceiling(s), Walk-In Closet(s)
Flooring: Carpet, Ceramic Tile
Spa Features: None
Lot Info
Lot Size Source: Public Records
Lot Features: Cul-De-Sac, Front Yard, Landscaped, Level
Lot Size: x 149
Misc
Property Attached: No
Home Warranty: No
Open House
Other
Other Structures: None
Property Info
Construction Materials: Brick Front, Cement Siding, HardiPlank Type
Year Built: 2,001
Property Condition: Resale
Roof: Shingle
Property Type: Residential Detached
Style: Farmhouse, Traditional
Rental Info
Land Lease: No
Room Info
Kitchen Features: Breakfast Bar, Cabinets Other, Eat-in Kitchen, Stone Counters, View to Family Room
Room Master Bathroom Features: Separate His/Hers,Separate Tub/Shower,Soaking Tub,
Room Dining Room Features: Separate Dining Room
Special Features
Green Features: None
Special Listing Conditions: None
Special Circumstances: Owner/Agent
Sqft Info
Building Area Total: 4103
Building Area Source: Owner
Tax Info
Tax Amount Annual: 5213
Tax Year: 2,023
Tax Parcel Letter: R2001-588
Unit Info
Utilities / Hvac
Cool System: Ceiling Fan(s), Central Air, Electric
Electric: None
Heating: Central, Forced Air
Utilities: Cable Available, Electricity Available, Natural Gas Available, Phone Available, Sewer Available, Underground Utilities, Water Available
Sewer: Public Sewer
Waterfront / Water
Water Body Name: None
Water Source: Public
Waterfront Features: None
Directions
GPSListing Provided courtesy of Century 21 Results
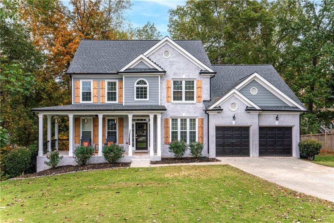
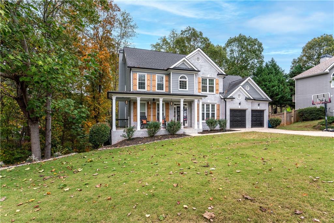
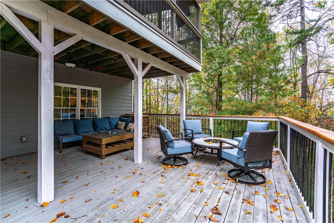
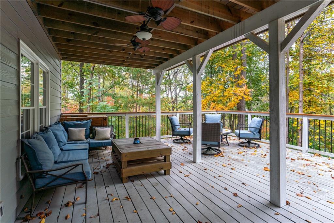
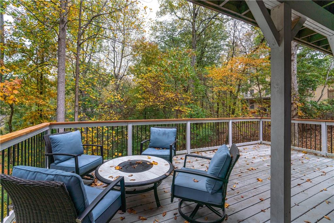
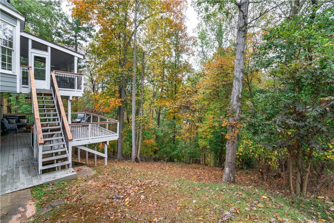
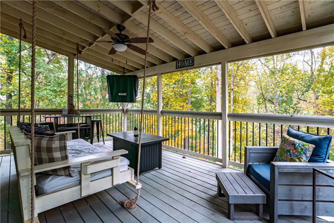
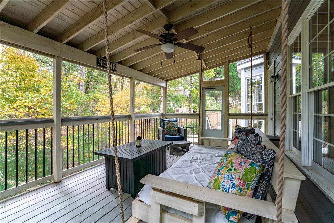
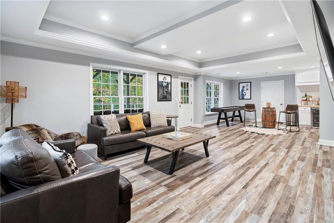
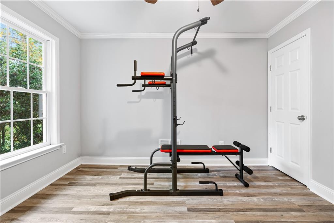
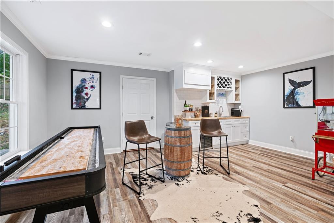
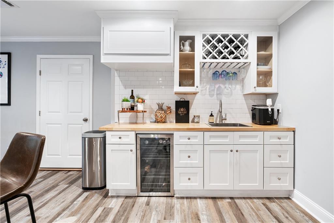
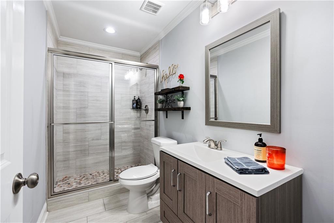
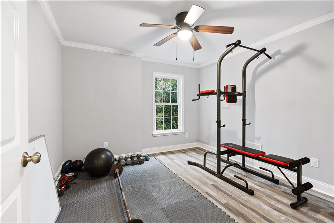
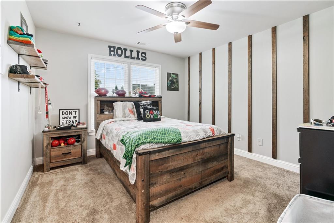
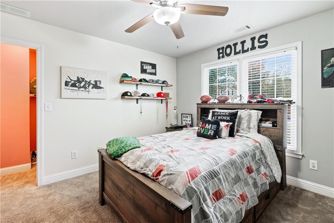
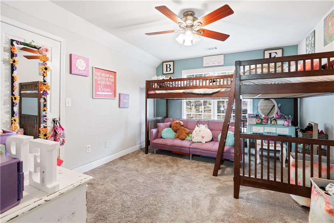
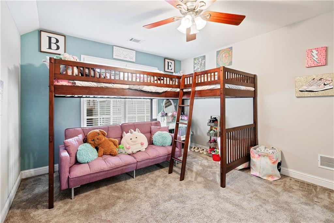
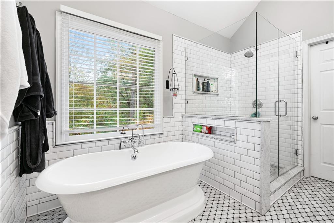
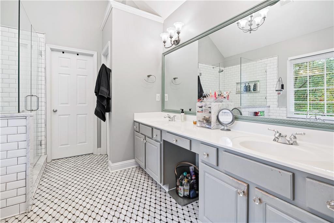
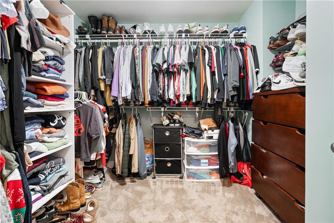
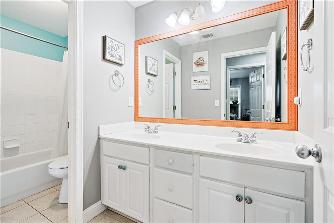
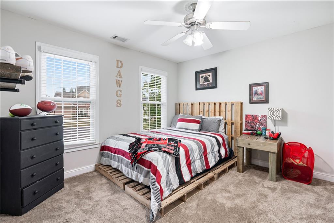
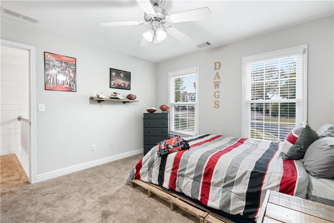
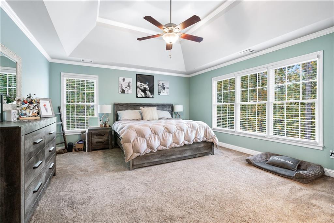
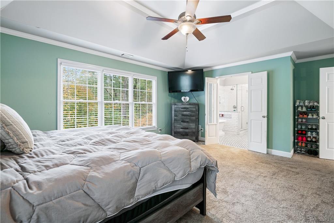
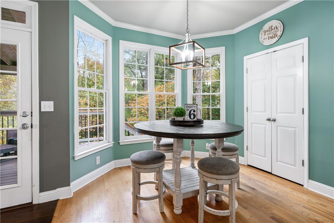
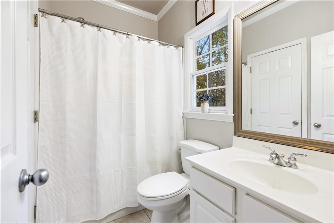
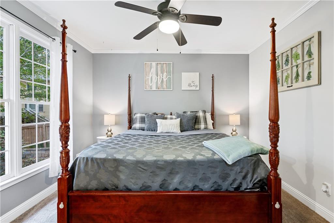
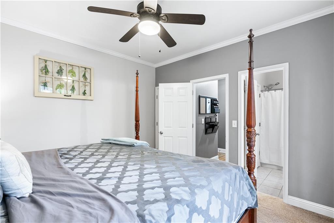
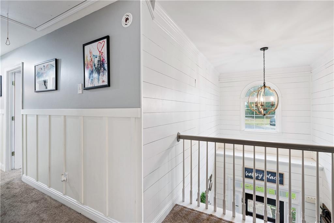
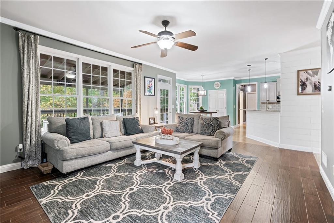
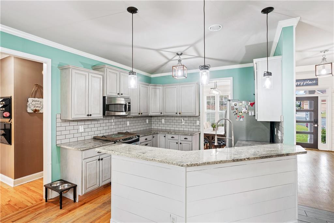
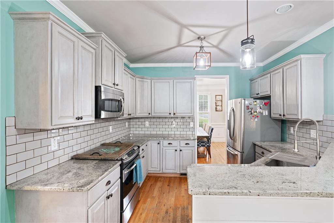
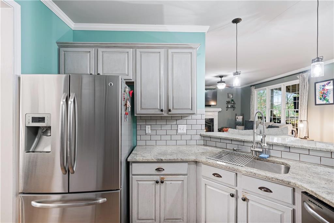
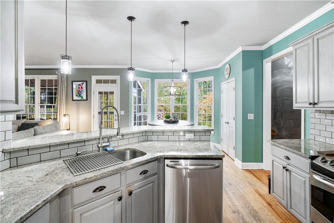
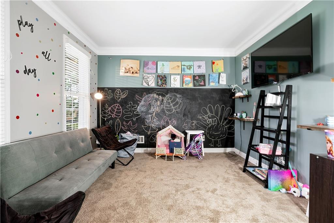
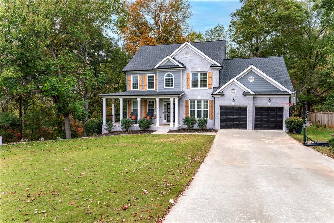
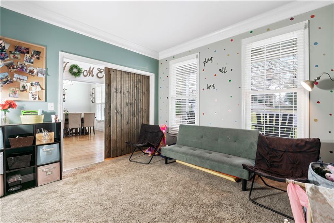
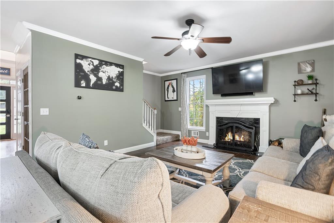
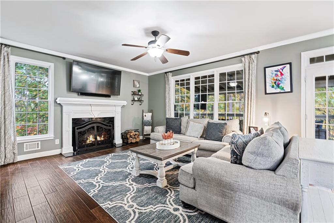
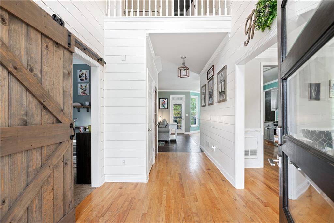
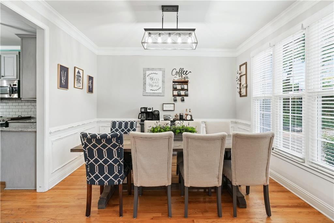
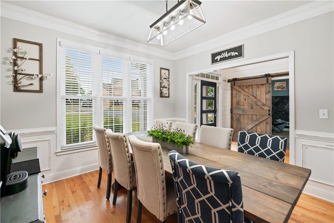
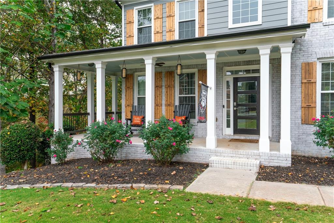
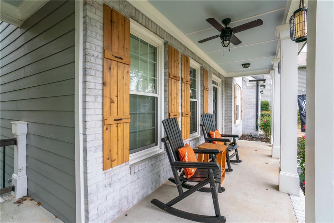
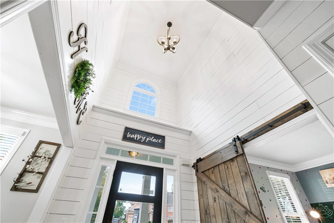
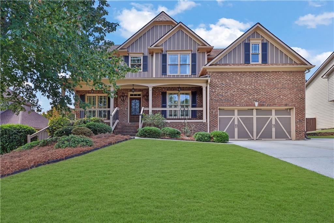
 MLS# 404905033
MLS# 404905033 