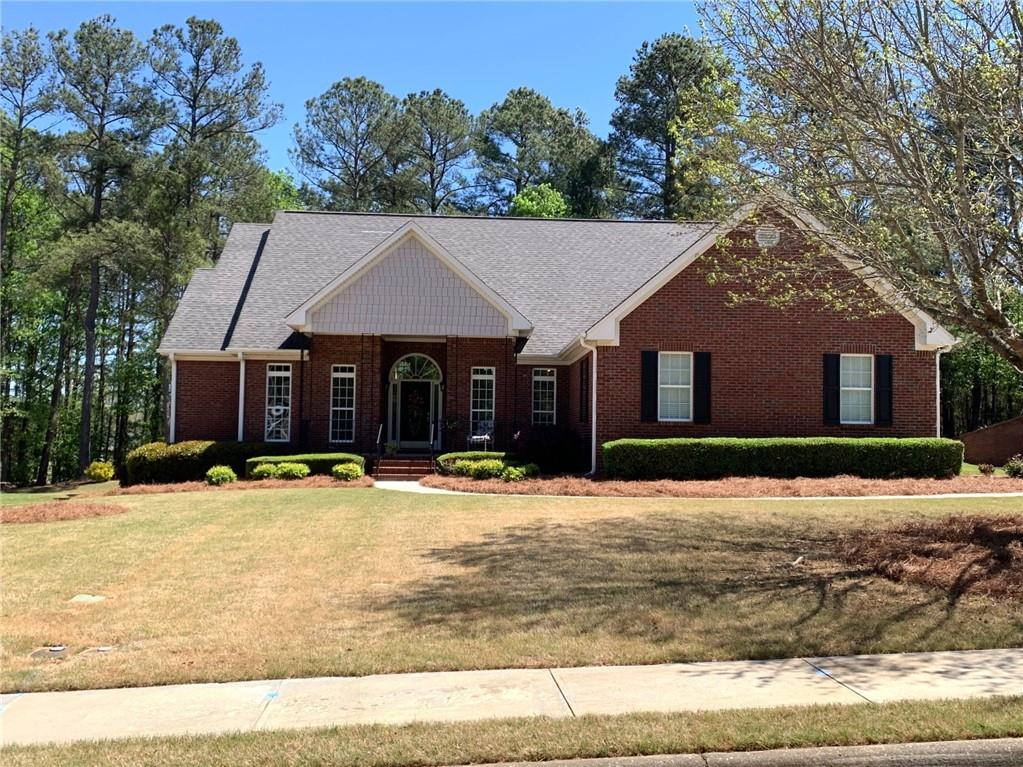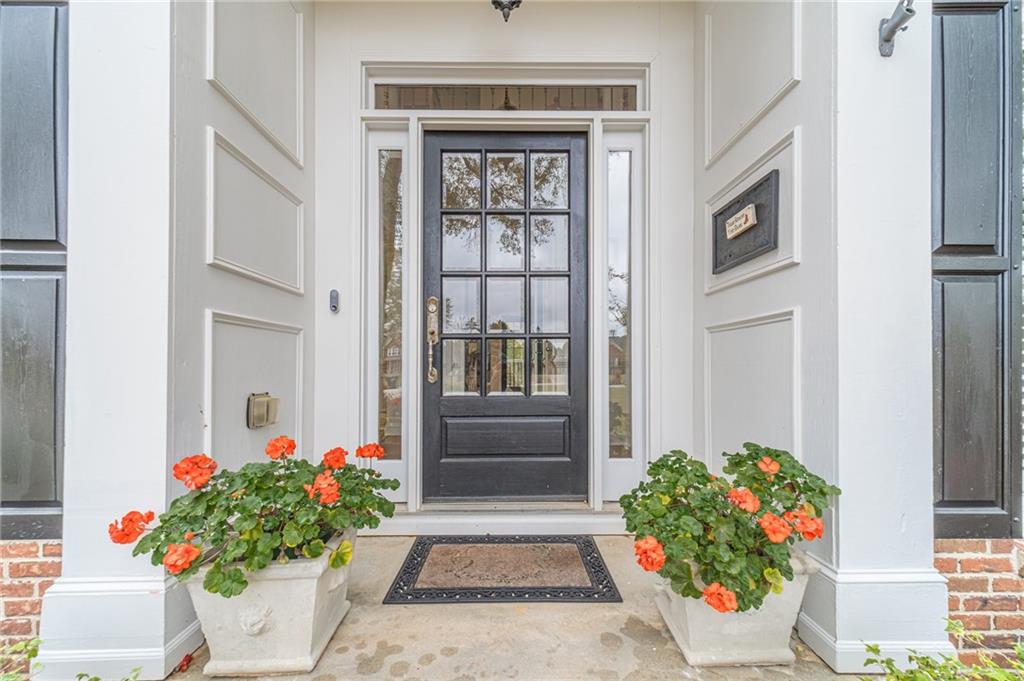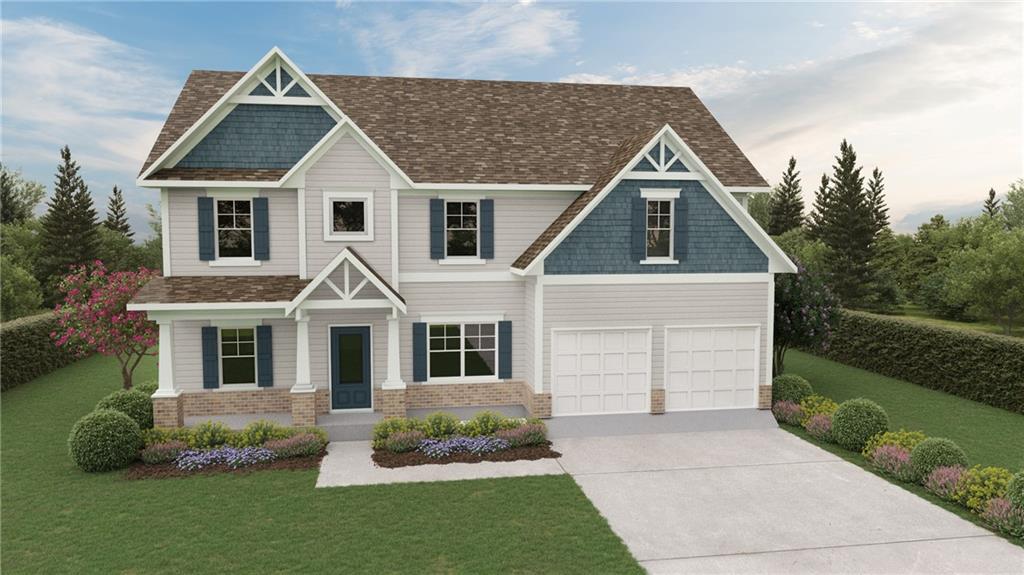Viewing Listing MLS# 409408927
Loganville, GA 30052
- 4Beds
- 2Full Baths
- 1Half Baths
- N/A SqFt
- 2021Year Built
- 0.17Acres
- MLS# 409408927
- Residential
- Single Family Residence
- Active
- Approx Time on Market24 days
- AreaN/A
- CountyGwinnett - GA
- Subdivision Central Park
Overview
Welcome to your amazing home in Central Park where you will fall in love with the open floor plan, incredible fenced in private backyard and amazing outdoor space! You will enjoy pulling into your new home that is better than new with the blinds already installed, fenced in backyard and additional upgrades throughout you won't have to add after closing. As you walk in the front door you will see the spacious office or living room to the right with French doors to keep it open or close off for those important meetings. The powder bath is conveniently tucked away nearby. As you walk through the Foyer you will love entertaining in your open floor plan where the kitchen flows into the open Dining Space and Great Room with gas fireplace and coffered ceiling. The numerous windows let in incredible light! The Kitchen is built to perfection with a large island, Granite Countertops, Stainless Steel appliances, white cabinetry, upgraded tile backsplash, beautiful pendant lights and enormous walk-in pantry that is two-sided. Just off the Kitchen is a spacious mudroom area with a closet and the 2-car garage. As you go out your back door you will love your covered patio with outdoor fireplace and place for a TV above. This is the perfect area to watch the game, snuggle up in front of the fire for a movie or grill your favorite meal. You will enjoy the flat usable private fenced in backyard with playground. As you head upstairs you will find the large loft that makes another great TV area, a perfect playroom or second office. There are 3 spacious secondary bedrooms with walk-in closets. The full bath off the loft is very large and features a double vanity. The Owner's suite has a double tray ceiling that makes the room even more open with a grand feel. The owner's bath has been upgraded with a large walk-in shower with frameless glass, 2 upgraded shower heads and gorgeous wall tile. The double vanity, bench area next to the shower and separate toilet area complete this space. The owner's closet is huge with windows and plenty of storage. The location within the neighborhood is ideal with the sidewalks that lead to the dog park, open park area and community firepit nearby. The community pool and cabana will be the place to relax in the summer. Central Park is an ideal neighborhood with amazing amenities, beautiful homes and conveniently located near lots of shopping and restaurants. Top schools are another benefit of this amazing community. Welcome home!
Association Fees / Info
Hoa: Yes
Hoa Fees Frequency: Annually
Hoa Fees: 475
Community Features: Curbs, Dog Park, Homeowners Assoc, Park, Pool, Sidewalks, Street Lights
Association Fee Includes: Swim
Bathroom Info
Halfbaths: 1
Total Baths: 3.00
Fullbaths: 2
Room Bedroom Features: Oversized Master
Bedroom Info
Beds: 4
Building Info
Habitable Residence: No
Business Info
Equipment: None
Exterior Features
Fence: Back Yard, Fenced, Privacy
Patio and Porch: Covered, Front Porch, Patio
Exterior Features: Lighting, Private Entrance, Private Yard, Rain Gutters
Road Surface Type: Asphalt
Pool Private: No
County: Gwinnett - GA
Acres: 0.17
Pool Desc: None
Fees / Restrictions
Financial
Original Price: $524,900
Owner Financing: No
Garage / Parking
Parking Features: Attached, Driveway, Garage, Garage Door Opener, Garage Faces Front, Kitchen Level, Level Driveway
Green / Env Info
Green Energy Generation: None
Handicap
Accessibility Features: None
Interior Features
Security Ftr: Carbon Monoxide Detector(s), Security System Owned, Smoke Detector(s)
Fireplace Features: Brick, Family Room, Gas Log, Gas Starter, Outside
Levels: Two
Appliances: Dishwasher, Disposal, Gas Cooktop, Microwave, Range Hood, Self Cleaning Oven
Laundry Features: Electric Dryer Hookup, Laundry Room, Upper Level
Interior Features: Coffered Ceiling(s), Crown Molding, Disappearing Attic Stairs, Double Vanity, Entrance Foyer, High Ceilings 9 ft Main, High Speed Internet, Low Flow Plumbing Fixtures, Tray Ceiling(s), Walk-In Closet(s)
Flooring: Carpet, Ceramic Tile, Laminate
Spa Features: None
Lot Info
Lot Size Source: Public Records
Lot Features: Back Yard, Front Yard, Landscaped, Level, Private, Rectangular Lot
Lot Size: x
Misc
Property Attached: No
Home Warranty: No
Open House
Other
Other Structures: None
Property Info
Construction Materials: Brick, Cement Siding, HardiPlank Type
Year Built: 2,021
Property Condition: Resale
Roof: Ridge Vents, Shingle
Property Type: Residential Detached
Style: Craftsman, Traditional
Rental Info
Land Lease: No
Room Info
Kitchen Features: Breakfast Bar, Cabinets White, Kitchen Island, Pantry Walk-In, Solid Surface Counters, View to Family Room
Room Master Bathroom Features: Double Shower,Double Vanity,Shower Only
Room Dining Room Features: Open Concept,Seats 12+
Special Features
Green Features: None
Special Listing Conditions: None
Special Circumstances: None
Sqft Info
Building Area Total: 3044
Building Area Source: Public Records
Tax Info
Tax Amount Annual: 6439
Tax Year: 2,023
Tax Parcel Letter: R5162-110
Unit Info
Utilities / Hvac
Cool System: Ceiling Fan(s), Central Air, Zoned
Electric: 220 Volts
Heating: Central, Natural Gas
Utilities: Cable Available, Electricity Available, Natural Gas Available, Phone Available, Sewer Available, Underground Utilities, Water Available
Sewer: Public Sewer
Waterfront / Water
Water Body Name: None
Water Source: Public
Waterfront Features: None
Directions
GPS FriendlyListing Provided courtesy of Engel & Volkers Atlanta
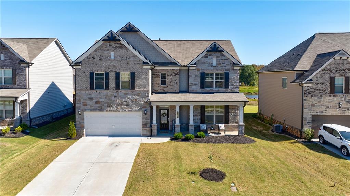
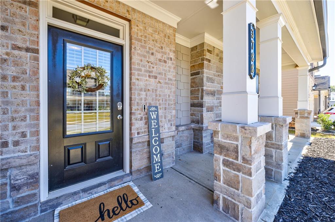
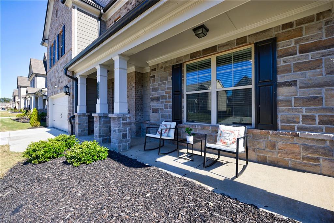
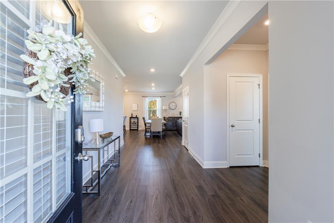
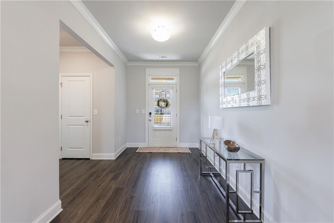
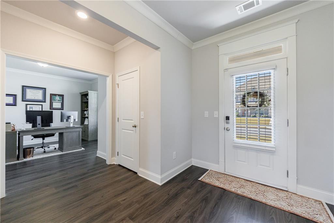
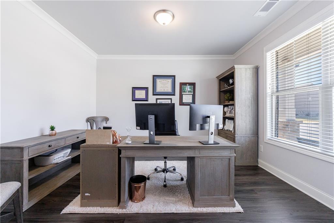
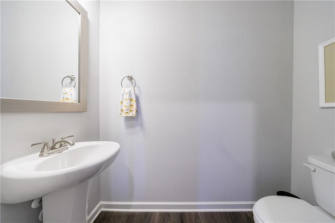
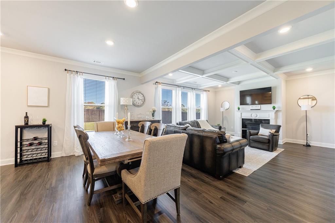
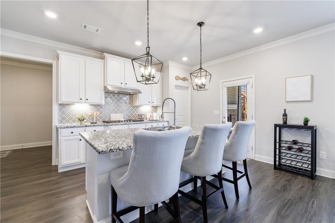
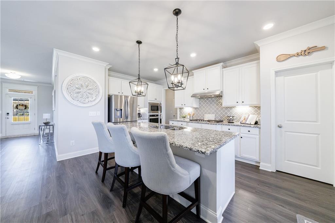
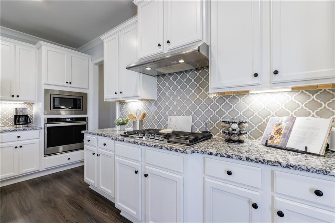
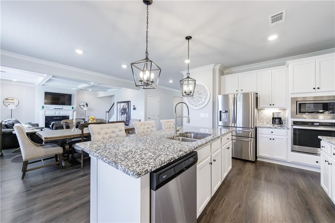
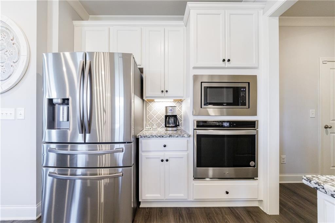
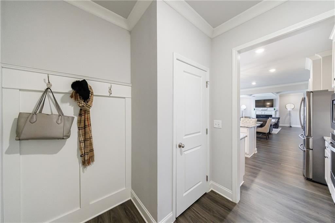
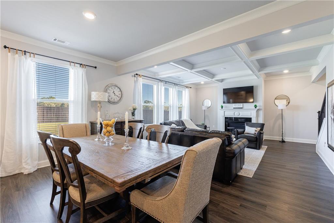
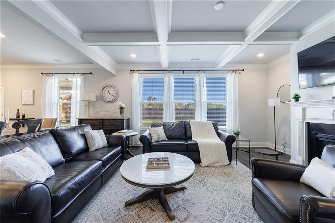
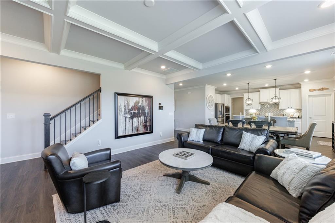
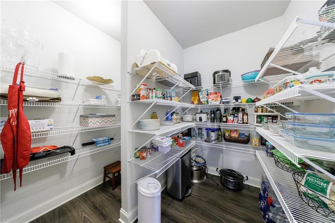
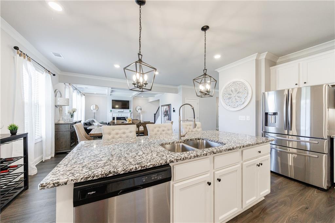
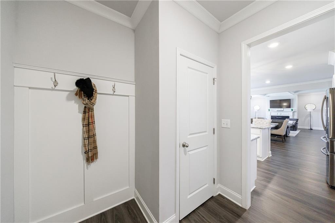
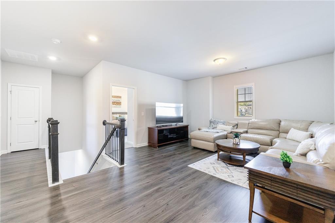
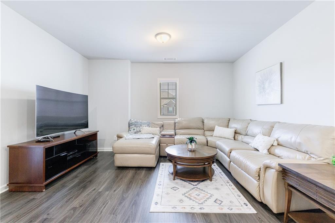
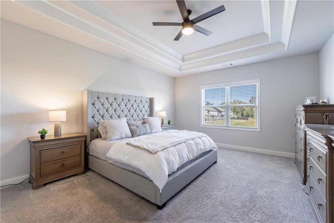
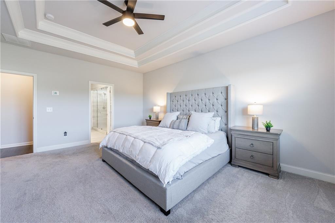
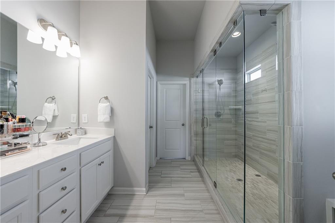
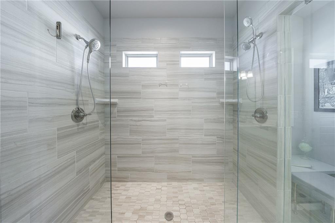
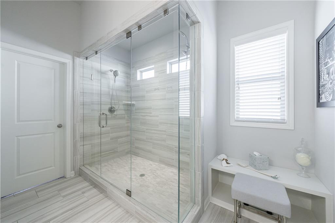
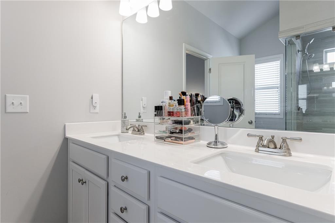
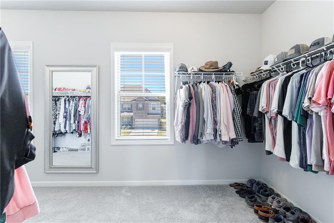
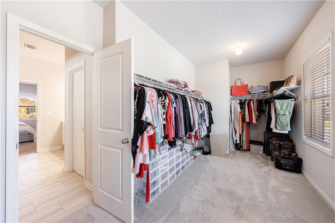
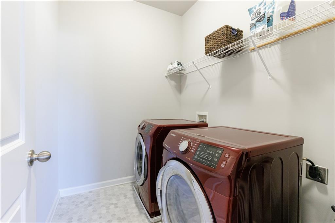
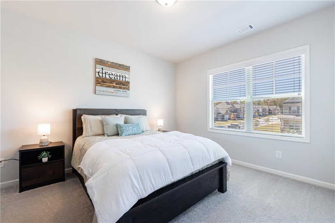
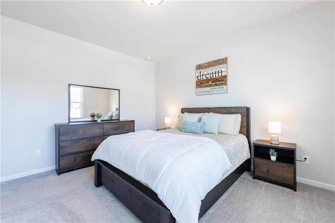
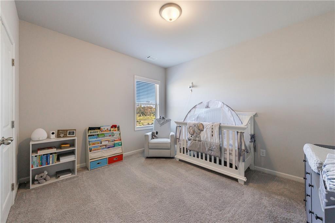
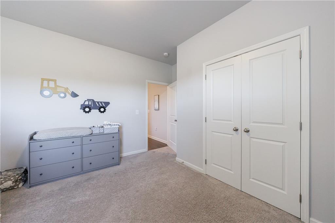
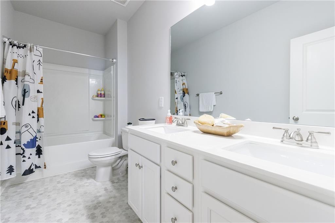
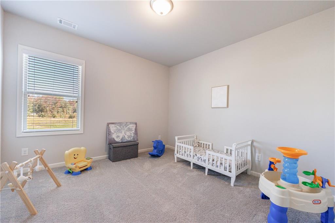
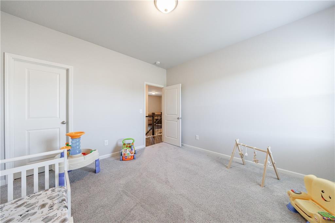
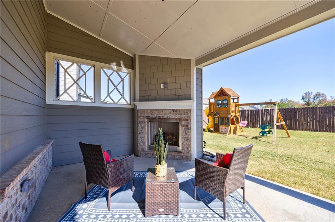
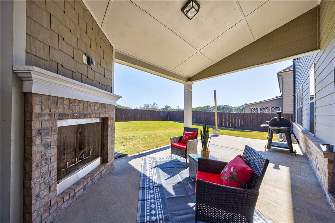
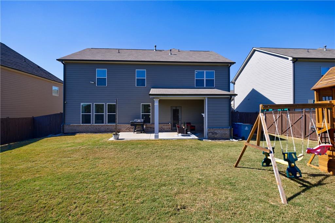
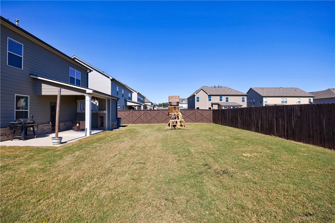
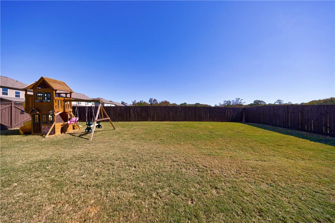
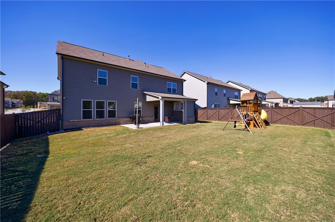
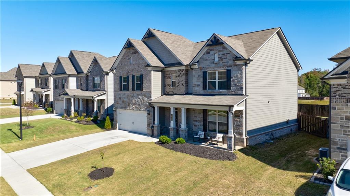
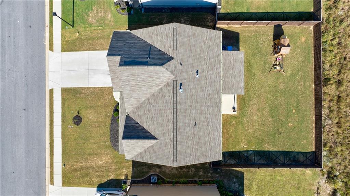
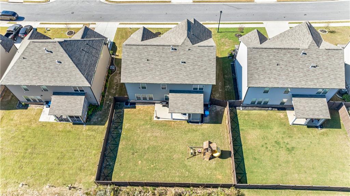
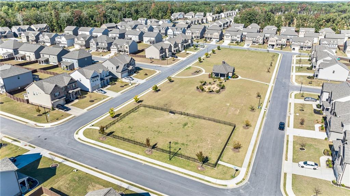
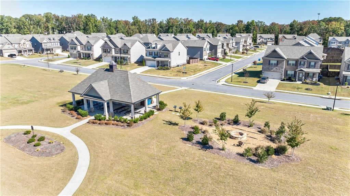
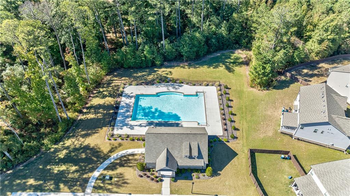
 MLS# 411838468
MLS# 411838468 