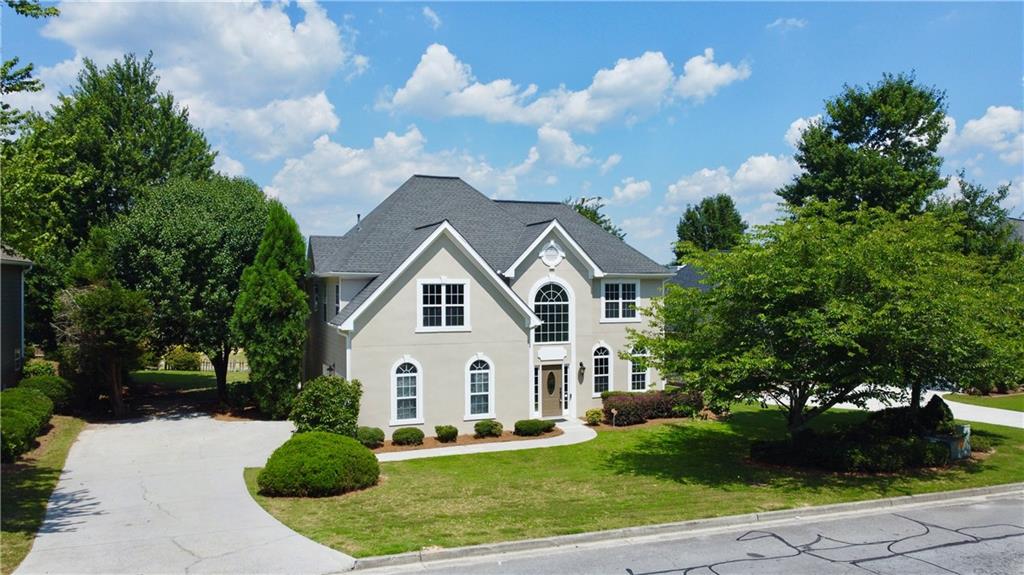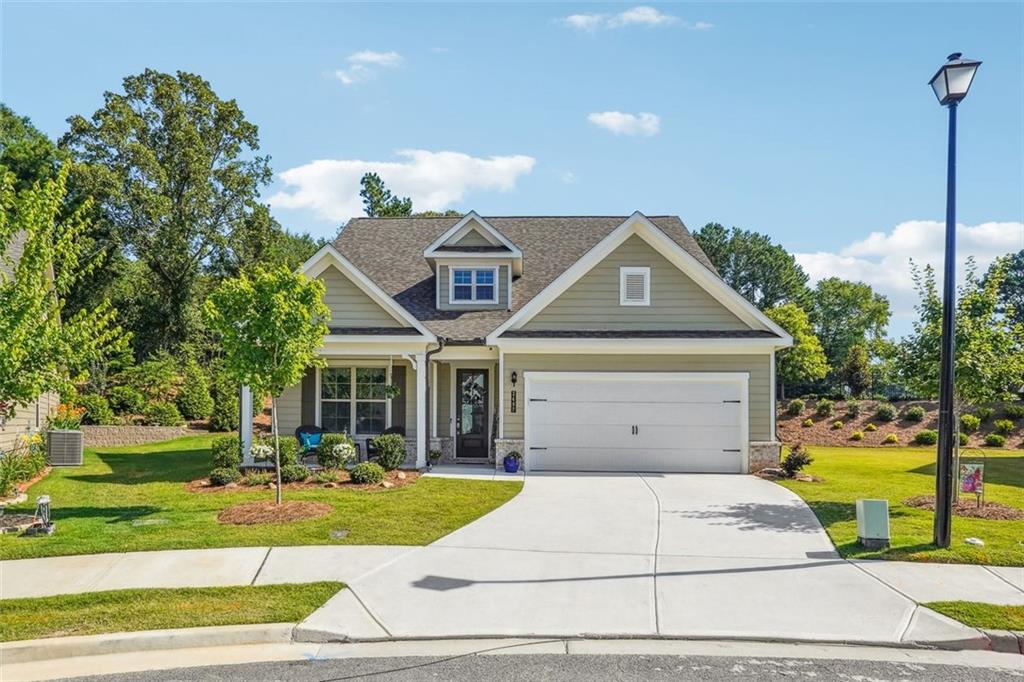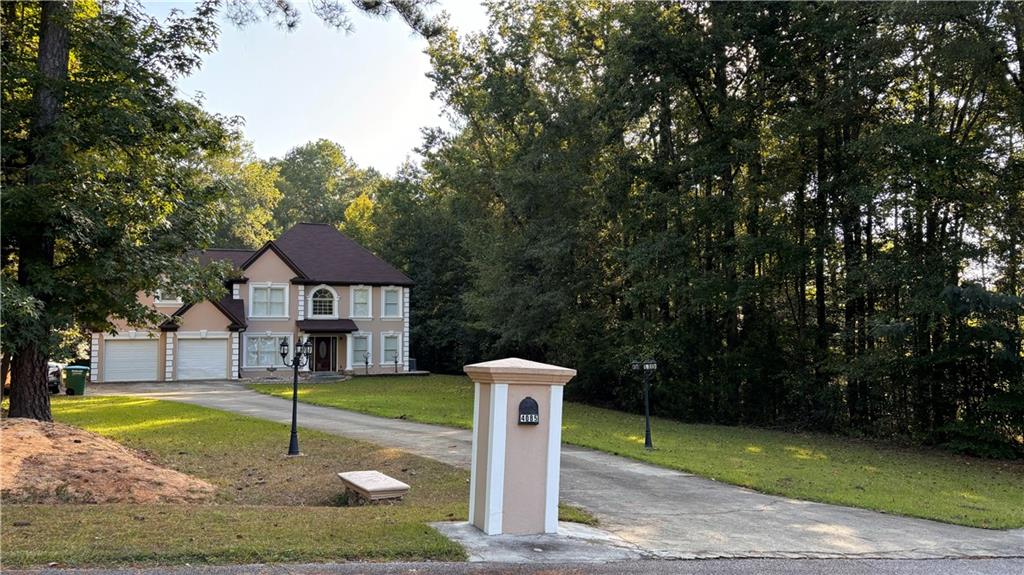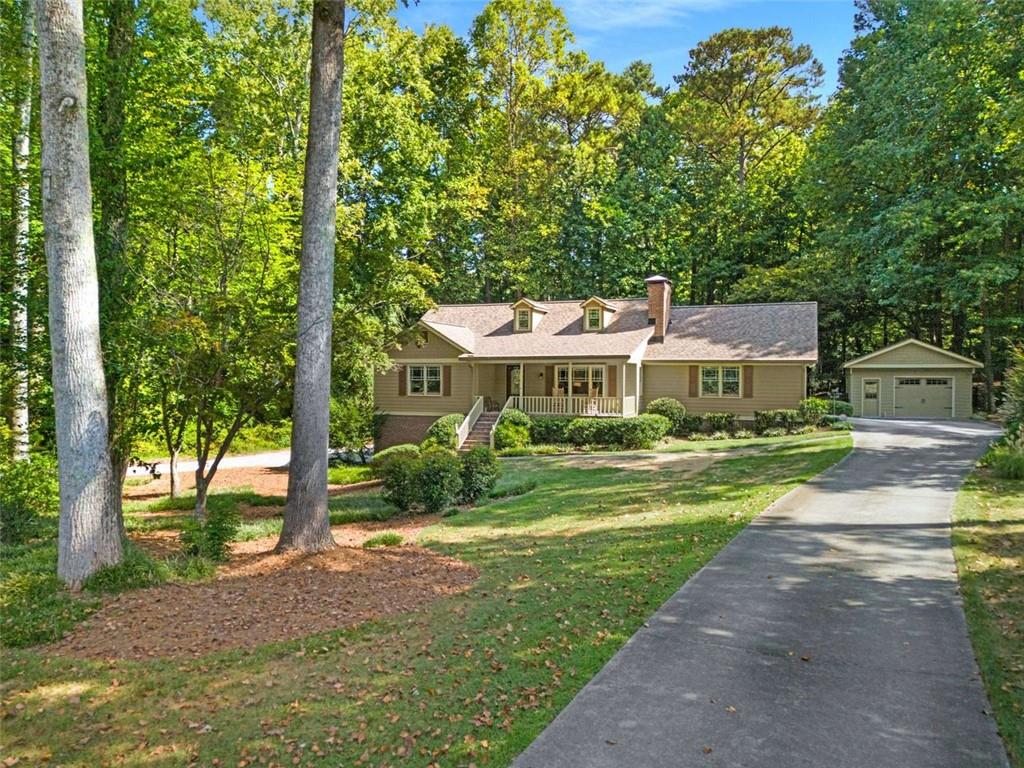Viewing Listing MLS# 409283839
Snellville, GA 30039
- 4Beds
- 3Full Baths
- N/AHalf Baths
- N/A SqFt
- 2013Year Built
- 0.36Acres
- MLS# 409283839
- Residential
- Single Family Residence
- Pending
- Approx Time on Market13 days
- AreaN/A
- CountyGwinnett - GA
- Subdivision Rutledge estates
Overview
This beautifully maintained two-story home offers 4 bedrooms and 3 baths, set on a spacious corner lot. Step into the open kitchen with an island and a large pantry, flowing seamlessly into the dining room with an elegant coffered ceiling. Hardwood floors span both levels of the home, with no carpet aside from the stairs. Upstairs, a versatile loft provides the perfect space for a home office or study. The expansive primary bedroom features a sitting area and an upgraded ensuite with a luxurious shower and updated flooring, creating a private retreat.The fenced-in backyard is an entertainers dream, complete with a pergola, fire pit on pavers, and beautiful landscaping with trees and flowers, offering a peaceful outdoor oasis. The side-entry garage enhances curb appeal, while the homes layout balances both style and practicality.Recent updates include a new furnace and AC unit for the upstairs (2023), fresh paint (2023), and a new architectural shingle roof with a warranty (2023). Located in a welcoming neighborhood, this well-maintained home is move-in ready!
Association Fees / Info
Hoa: Yes
Hoa Fees Frequency: Annually
Hoa Fees: 300
Community Features: Other
Bathroom Info
Main Bathroom Level: 1
Total Baths: 3.00
Fullbaths: 3
Room Bedroom Features: Other
Bedroom Info
Beds: 4
Building Info
Habitable Residence: No
Business Info
Equipment: None
Exterior Features
Fence: Back Yard, Fenced, Privacy
Patio and Porch: Front Porch
Exterior Features: Private Entrance, Private Yard, Other
Road Surface Type: None
Pool Private: No
County: Gwinnett - GA
Acres: 0.36
Pool Desc: None
Fees / Restrictions
Financial
Original Price: $450,000
Owner Financing: No
Garage / Parking
Parking Features: Garage, Garage Door Opener, Garage Faces Side
Green / Env Info
Green Energy Generation: None
Handicap
Accessibility Features: None
Interior Features
Security Ftr: Carbon Monoxide Detector(s)
Fireplace Features: Family Room
Levels: Two
Appliances: Dishwasher, Disposal, Gas Oven, Gas Range, Gas Water Heater, Microwave, Refrigerator, Washer
Laundry Features: Laundry Room, Upper Level
Interior Features: Entrance Foyer 2 Story, High Ceilings 9 ft Main, High Ceilings 9 ft Upper, Tray Ceiling(s), Walk-In Closet(s)
Flooring: Hardwood
Spa Features: None
Lot Info
Lot Size Source: Public Records
Lot Features: Back Yard, Front Yard, Landscaped, Private
Lot Size: x
Misc
Property Attached: No
Home Warranty: Yes
Open House
Other
Other Structures: None
Property Info
Construction Materials: Brick Front, Shingle Siding
Year Built: 2,013
Property Condition: Resale
Roof: Shingle, Other
Property Type: Residential Detached
Style: Traditional
Rental Info
Land Lease: No
Room Info
Kitchen Features: Kitchen Island, Pantry Walk-In, Stone Counters, View to Family Room
Room Master Bathroom Features: Separate Tub/Shower,Vaulted Ceiling(s)
Room Dining Room Features: Separate Dining Room
Special Features
Green Features: None
Special Listing Conditions: None
Special Circumstances: None
Sqft Info
Building Area Total: 3017
Building Area Source: Public Records
Tax Info
Tax Amount Annual: 1065
Tax Year: 2,023
Tax Parcel Letter: R4301-162
Unit Info
Utilities / Hvac
Cool System: Ceiling Fan(s), Central Air
Electric: 220 Volts in Laundry
Heating: Central, Forced Air, Natural Gas
Utilities: Cable Available, Electricity Available, Natural Gas Available, Phone Available, Sewer Available, Underground Utilities, Water Available
Sewer: Public Sewer
Waterfront / Water
Water Body Name: None
Water Source: Public
Waterfront Features: None
Directions
Merge onto I-20 E and take exit 75 for Turner Hill Rd toward US-278/GA-12/GA-124. Turn left onto Turner Hill Rd and continue onto GA-124 N. Turn right onto Lee Rd SW, pass Dollar General, then turn right onto Joseph Eli Dr. Take a right onto James Floyd Way, and your destination will be on the leftListing Provided courtesy of Redfin Corporation
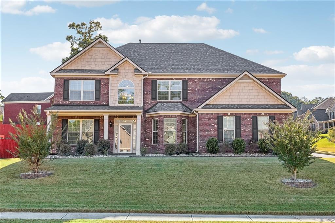
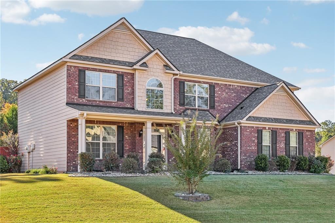
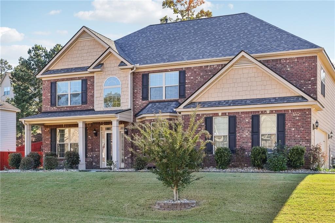
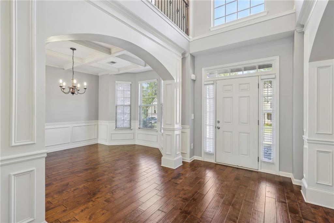
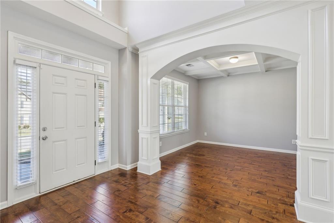
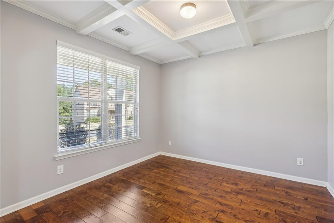
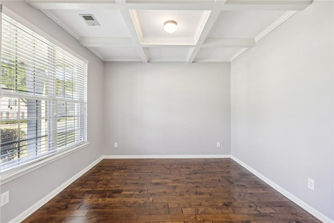
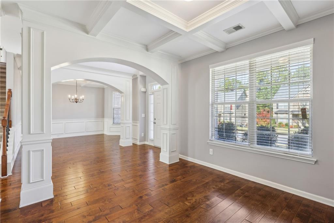
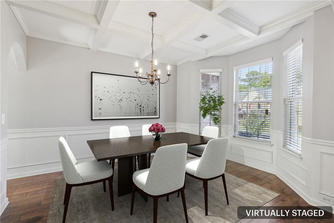
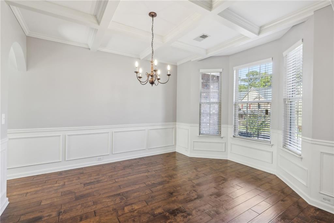
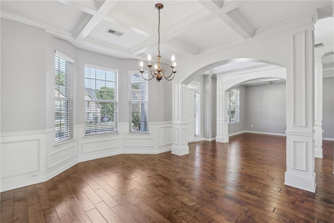
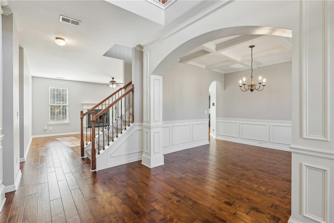
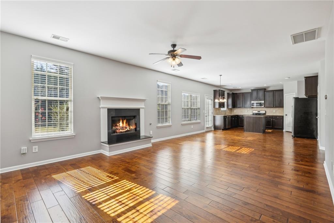
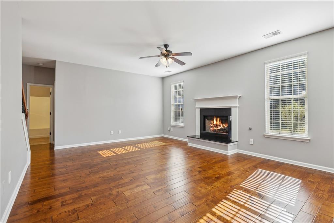
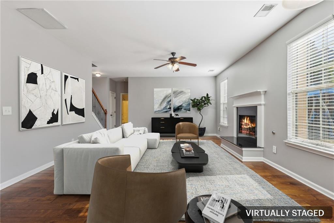
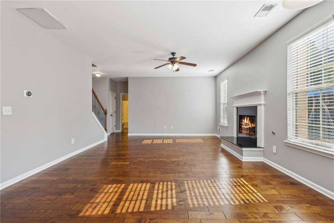
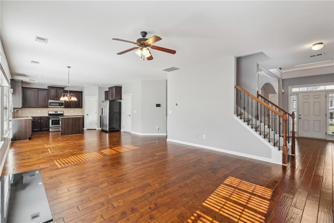
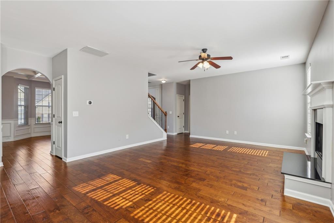
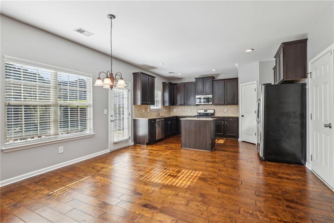
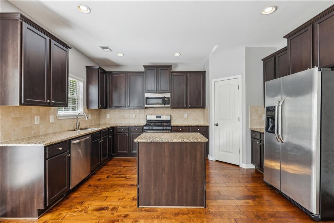
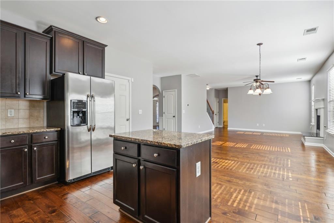
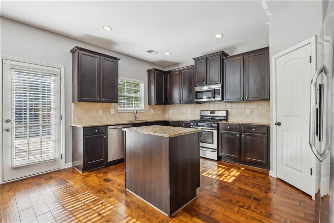
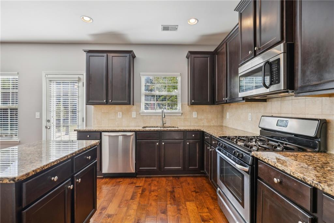
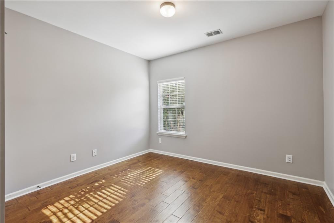
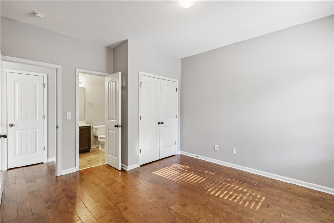
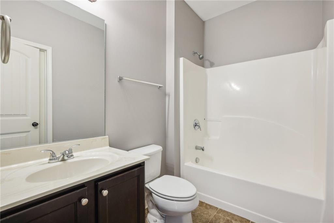
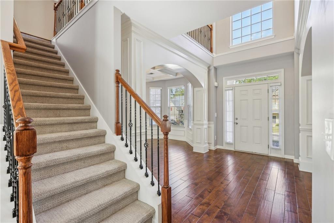
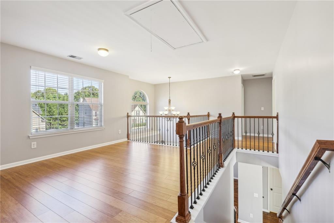
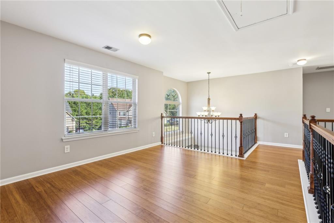
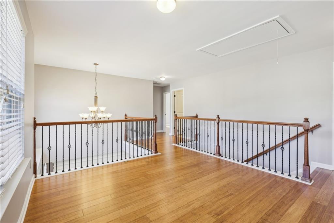
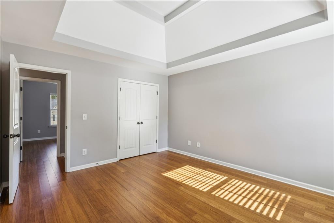
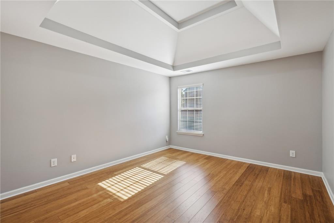
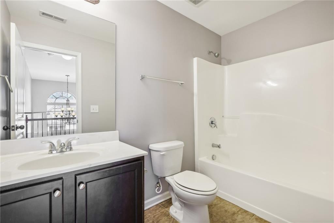
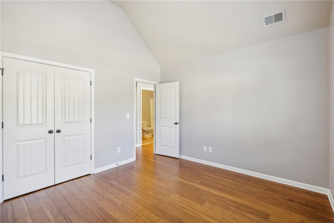
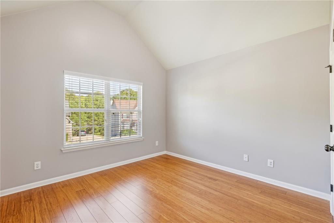
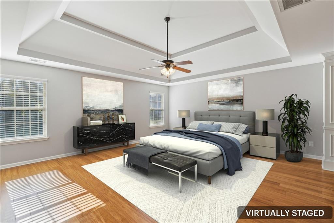
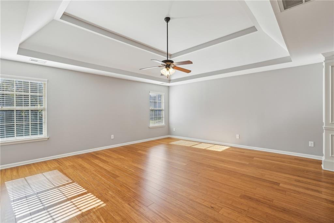
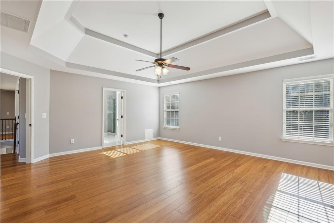
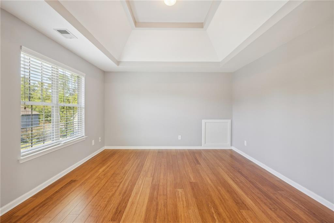
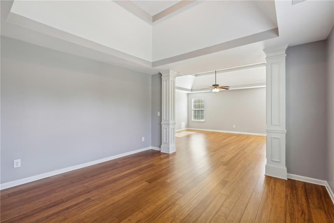
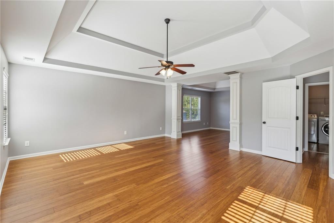
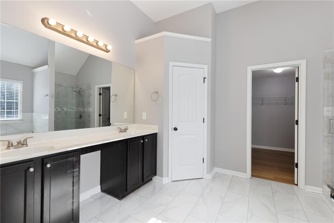
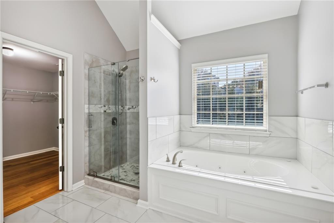
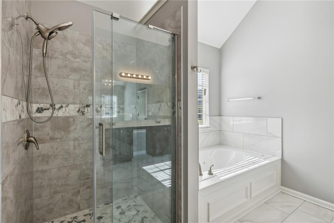
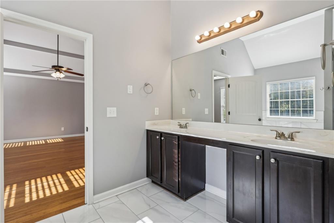
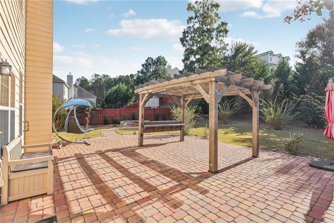
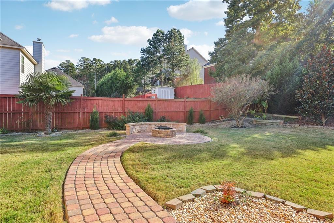
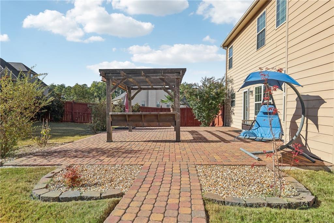
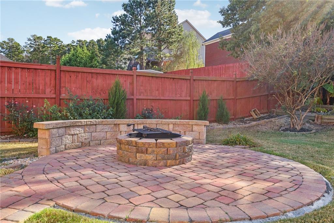
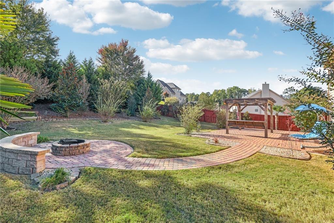
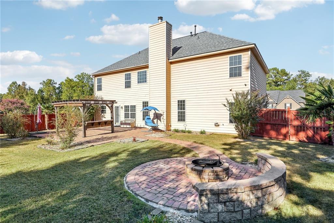
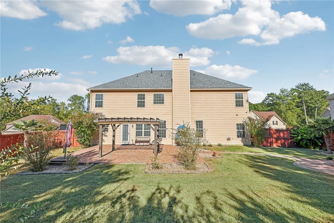
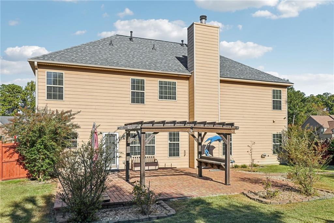
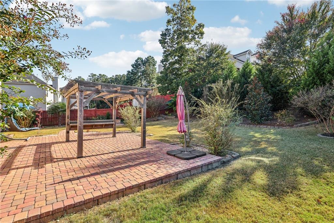
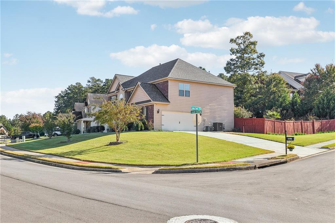
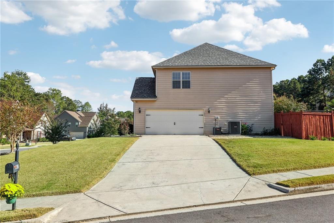
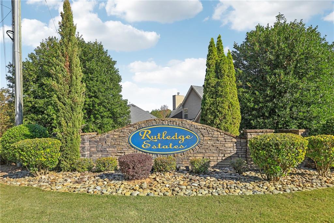
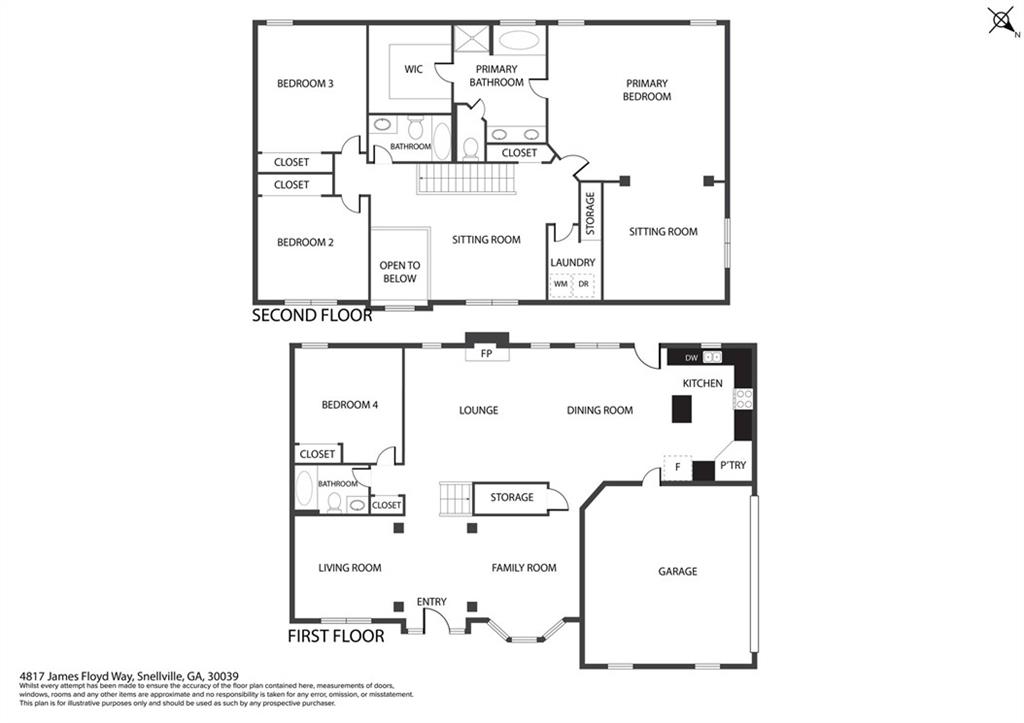
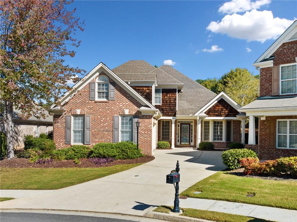
 MLS# 409394796
MLS# 409394796 