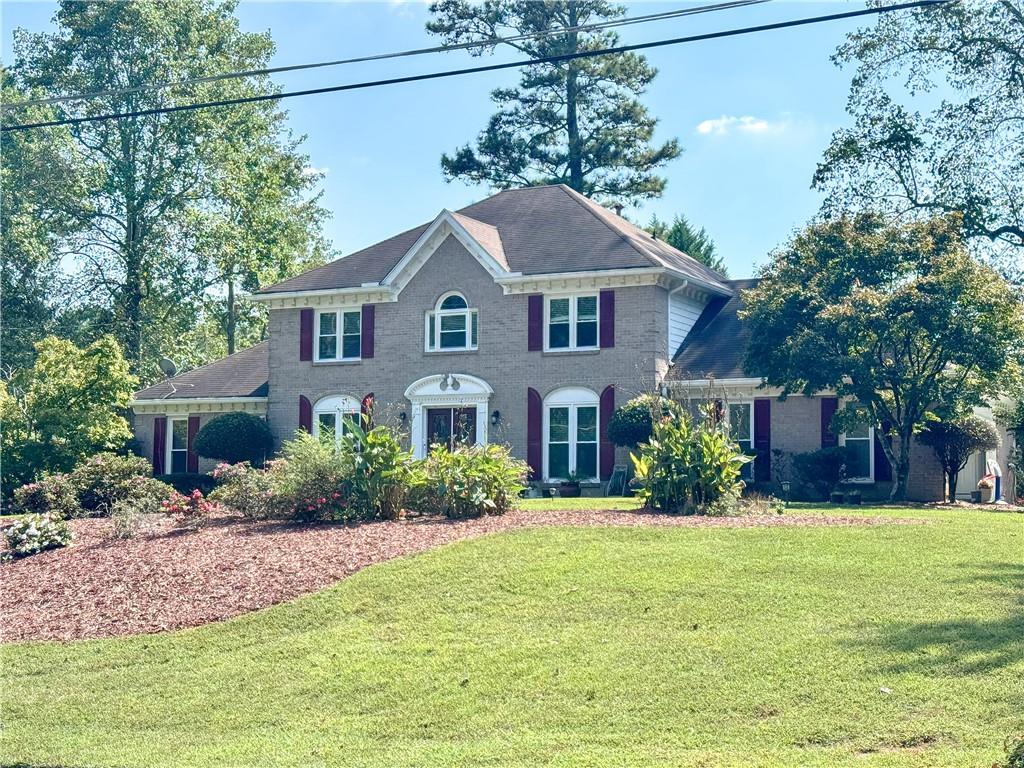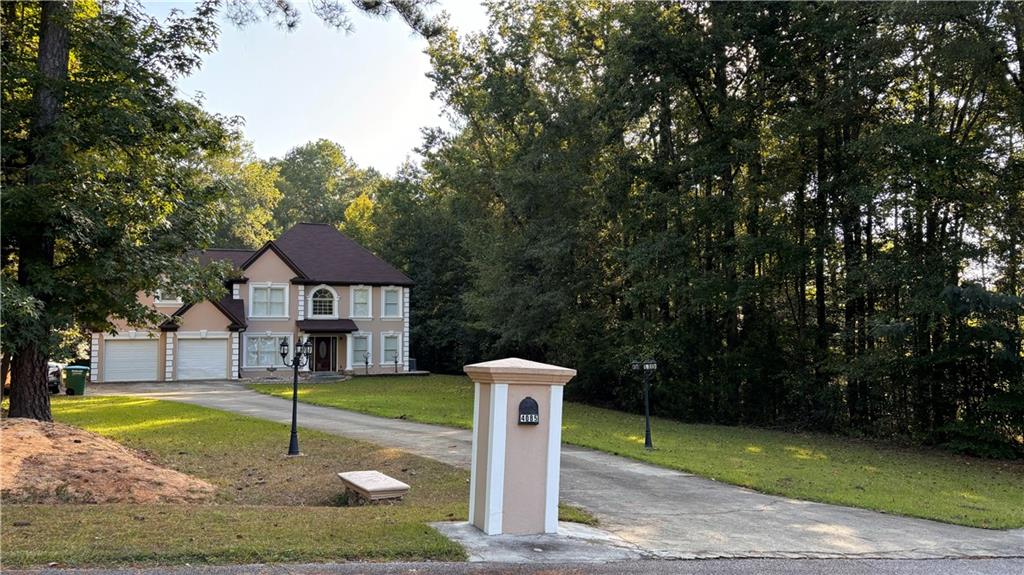Viewing Listing MLS# 407666248
Snellville, GA 30039
- 4Beds
- 3Full Baths
- N/AHalf Baths
- N/A SqFt
- 2002Year Built
- 0.24Acres
- MLS# 407666248
- Residential
- Single Family Residence
- Pending
- Approx Time on Market30 days
- AreaN/A
- CountyGwinnett - GA
- Subdivision Country Club Of Gwinnett
Overview
FABULOUS HOME IN Highly sought-after golf community! 4BDRMS 3 FULL BATHS. SEP LIVING, DINING AND FAMILY ROOM. LARGE KITCHEN AND BREAKFAST AREA. LARGE FOYER WITH HARDWOODS. HUGE BACKYARD WITH VIEWS OF GOLF COURSE!This beautifully appointed Designer home sits on a nicely landscaped lot with many upgrades! Step into the 2- story foyer & be greeted by a lovely Living room & dining room for guest & family meals. The rear 2 story family room has plenty of natural light & features a fireplace w/view to Kitchen & breakfast room. If you would Love a designers dream Kitchen, youve found it! It boasts beautiful, & plentiful cabinetry, stone backsplash behind a 6- burner Gas stove with upgraded SS Oven & built-in microwave. Hardwoods throughout the main level. At days end, Retire to the master with tray ceiling, a fabulous large walk-in closet, a stunning bath w/his & her custom vanities, tiled shower & a jetted tub. Bonus room can be used as 4th bedroom. 2 Car Garage with Remote Control. Great community close to shopping, dining & more. FHA eligible. Celebrate Your Christmas Holidays Here. TAKE ADVANTAGE OF INTEREST RATE DROPPED.
Association Fees / Info
Hoa: Yes
Hoa Fees Frequency: Annually
Hoa Fees: 750
Community Features: Country Club, Golf, Homeowners Assoc
Hoa Fees Frequency: Annually
Bathroom Info
Main Bathroom Level: 1
Total Baths: 3.00
Fullbaths: 3
Room Bedroom Features: Oversized Master, Roommate Floor Plan, Sitting Room
Bedroom Info
Beds: 4
Building Info
Habitable Residence: No
Business Info
Equipment: None
Exterior Features
Fence: Back Yard, Fenced
Patio and Porch: Patio
Exterior Features: Lighting, Private Entrance, Private Yard
Road Surface Type: Asphalt
Pool Private: No
County: Gwinnett - GA
Acres: 0.24
Pool Desc: None
Fees / Restrictions
Financial
Original Price: $429,900
Owner Financing: No
Garage / Parking
Parking Features: Attached, Driveway, Garage
Green / Env Info
Green Energy Generation: None
Handicap
Accessibility Features: None
Interior Features
Security Ftr: Security Lights, Smoke Detector(s)
Fireplace Features: Factory Built, Family Room
Levels: Two
Appliances: Dishwasher, Disposal, Double Oven, Gas Cooktop, Gas Water Heater, Microwave, Refrigerator
Laundry Features: In Hall, Upper Level
Interior Features: Entrance Foyer, Entrance Foyer 2 Story, High Ceilings 9 ft Main, High Ceilings 9 ft Upper
Flooring: Carpet, Ceramic Tile, Hardwood, Laminate
Spa Features: None
Lot Info
Lot Size Source: Public Records
Lot Features: Back Yard, Cleared, Front Yard, Landscaped, Level, Private
Lot Size: x 86
Misc
Property Attached: No
Home Warranty: No
Open House
Other
Other Structures: None
Property Info
Construction Materials: Stucco
Year Built: 2,002
Property Condition: Resale
Roof: Ridge Vents, Shingle, Tar/Gravel
Property Type: Residential Detached
Style: A-Frame, Traditional
Rental Info
Land Lease: No
Room Info
Kitchen Features: Breakfast Bar, Breakfast Room, Cabinets Stain
Room Master Bathroom Features: Double Vanity,Separate His/Hers,Separate Tub/Showe
Room Dining Room Features: Seats 12+,Separate Dining Room
Special Features
Green Features: Appliances, HVAC, Insulation, Thermostat
Special Listing Conditions: None
Special Circumstances: Owner/Agent
Sqft Info
Building Area Total: 2816
Building Area Source: Public Records
Tax Info
Tax Amount Annual: 4398
Tax Year: 2,023
Tax Parcel Letter: R6017-265
Unit Info
Utilities / Hvac
Cool System: Ceiling Fan(s), Central Air, Dual, Electric
Electric: 110 Volts, 220 Volts
Heating: Central, Natural Gas
Utilities: Electricity Available, Natural Gas Available, Sewer Available, Underground Utilities, Water Available
Sewer: Public Sewer
Waterfront / Water
Water Body Name: None
Water Source: Public
Waterfront Features: Gulf Front
Directions
GPSListing Provided courtesy of Must Sell Realty, Inc.
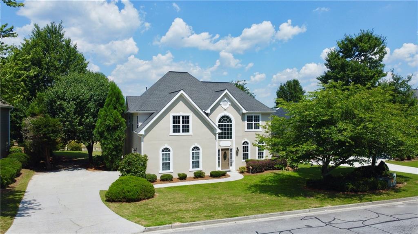
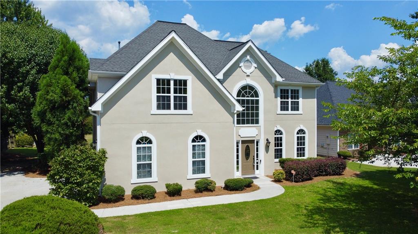
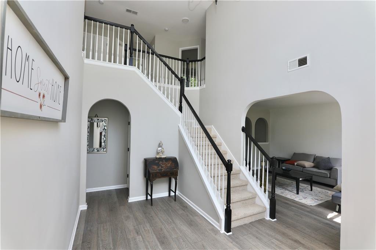
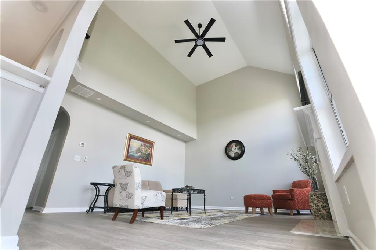
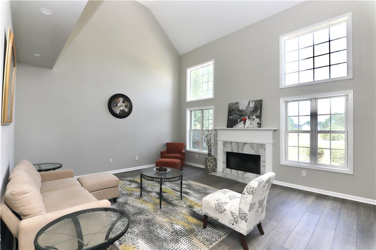
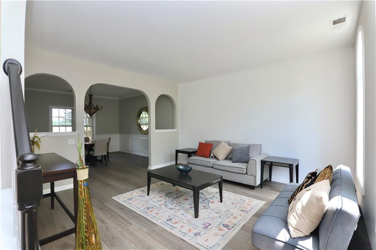
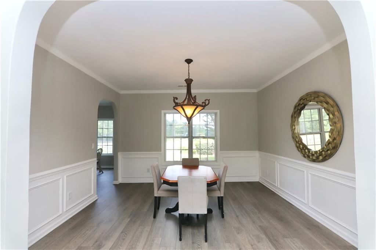
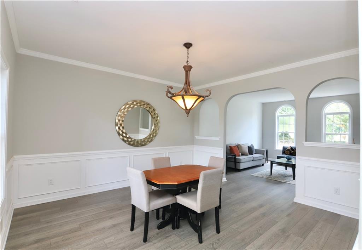
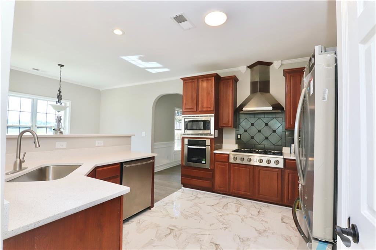
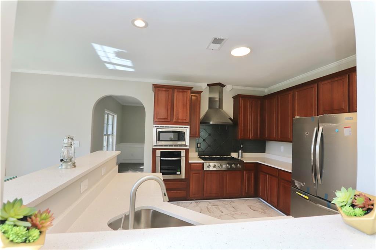
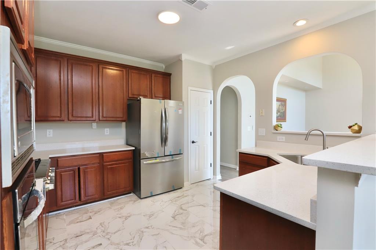
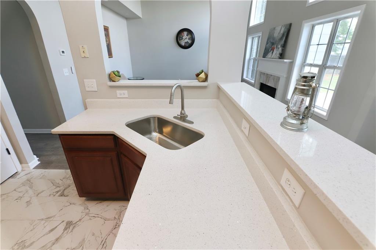
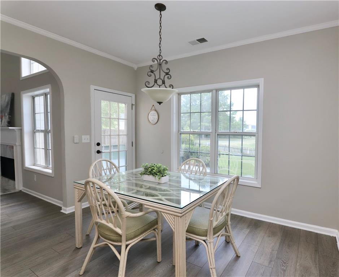
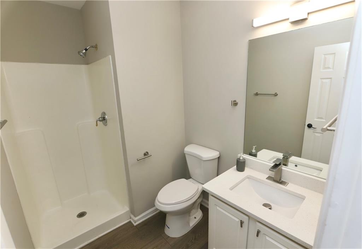
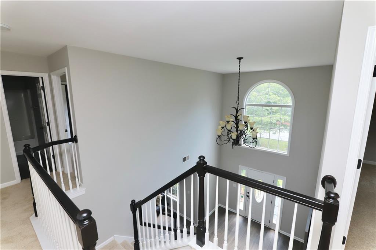
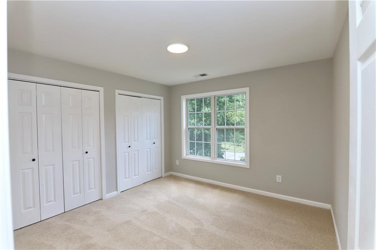
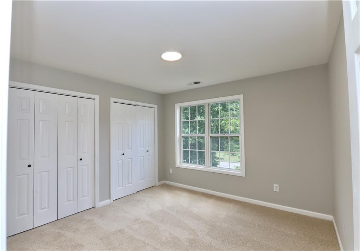
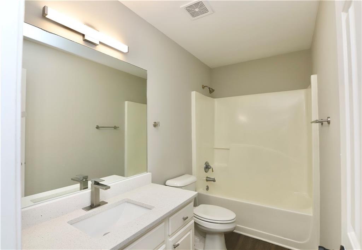
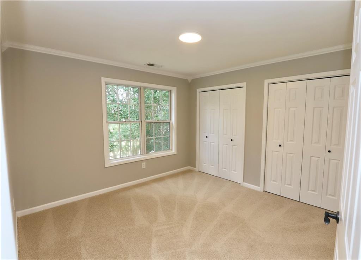
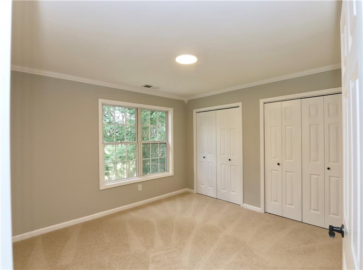
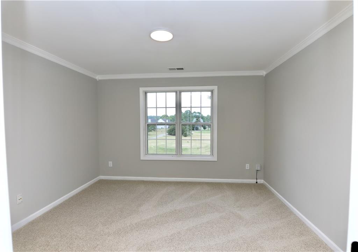
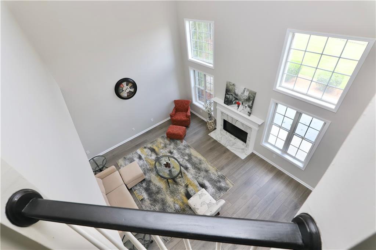
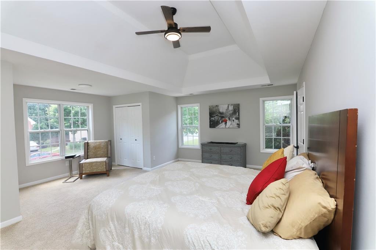
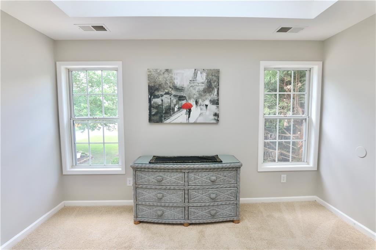
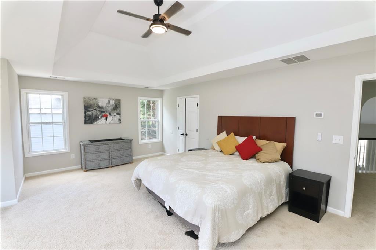
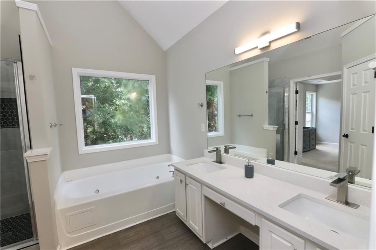
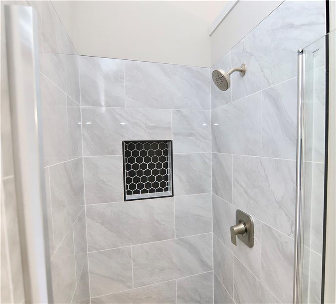
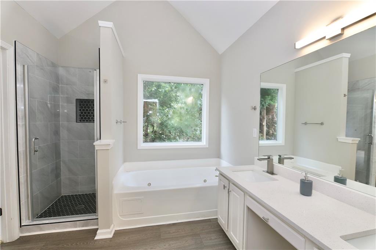
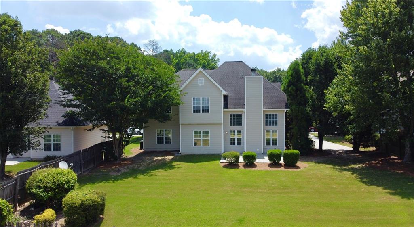
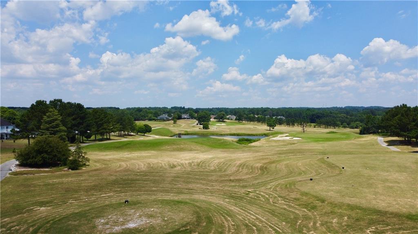
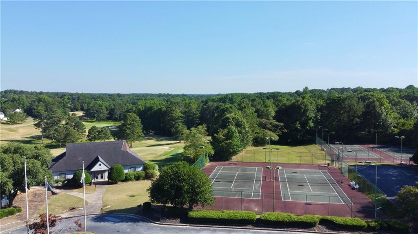
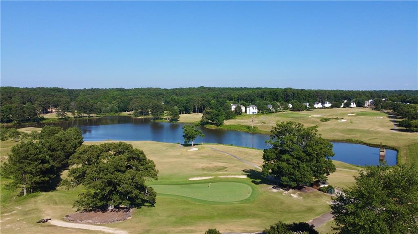
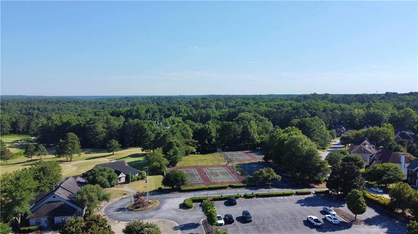
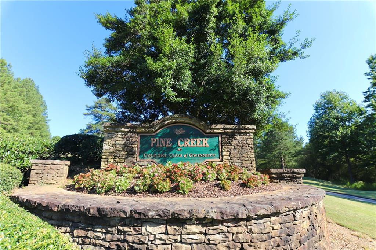
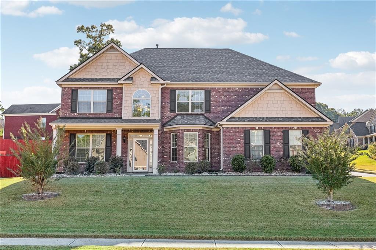
 MLS# 409283839
MLS# 409283839 