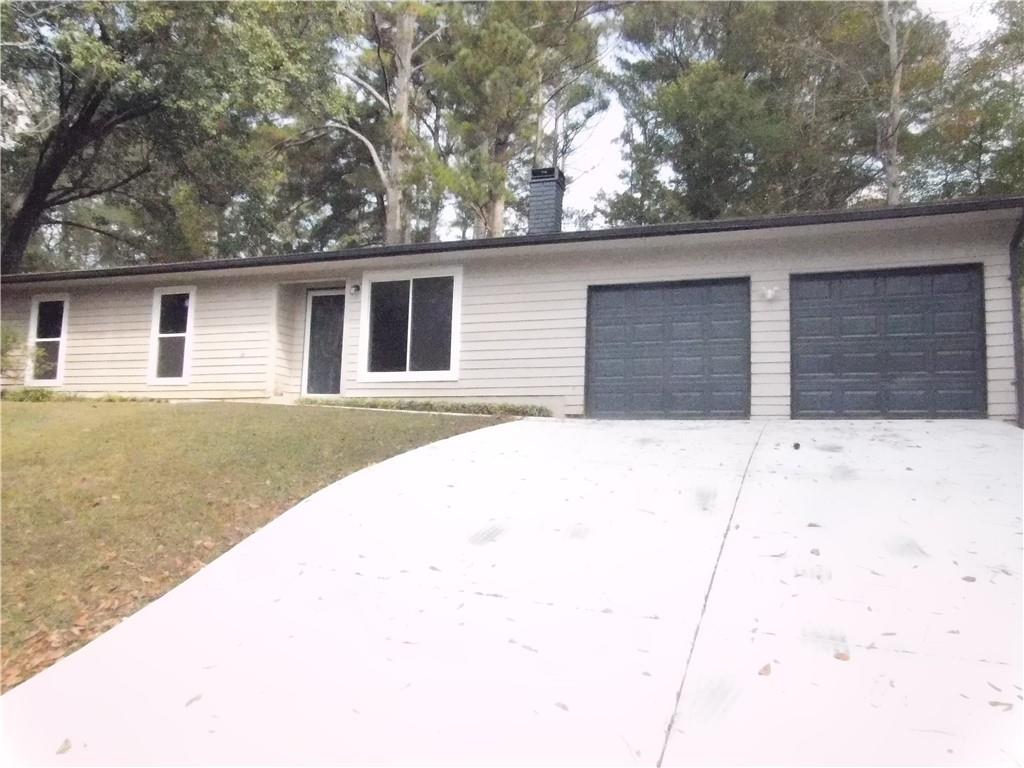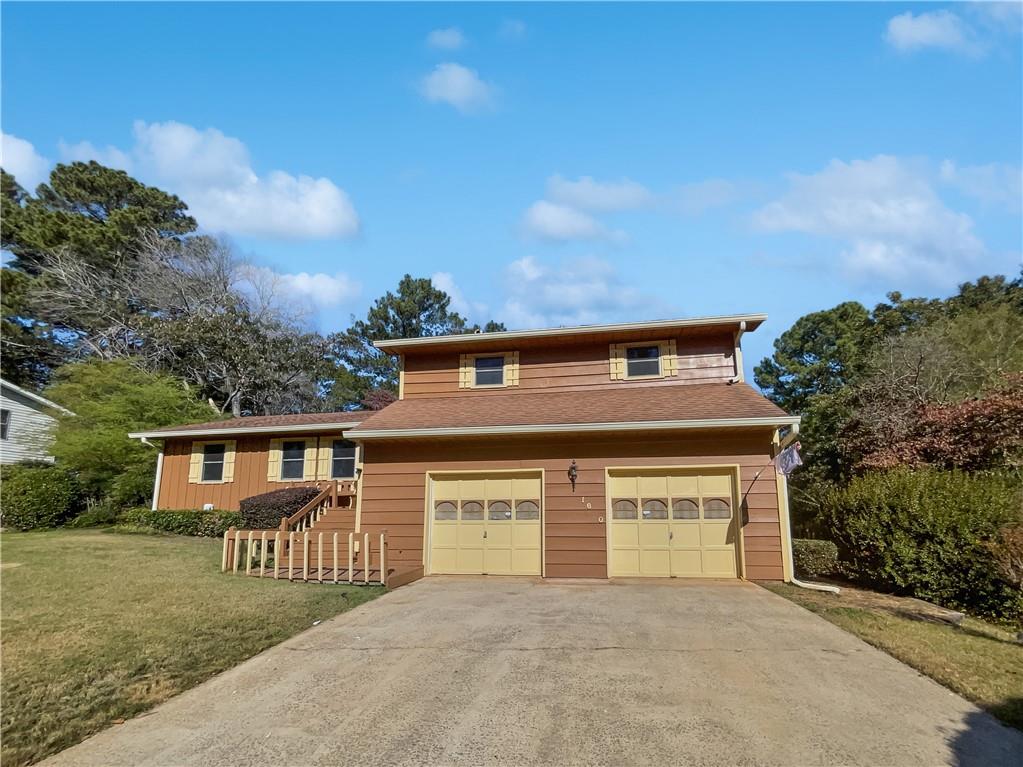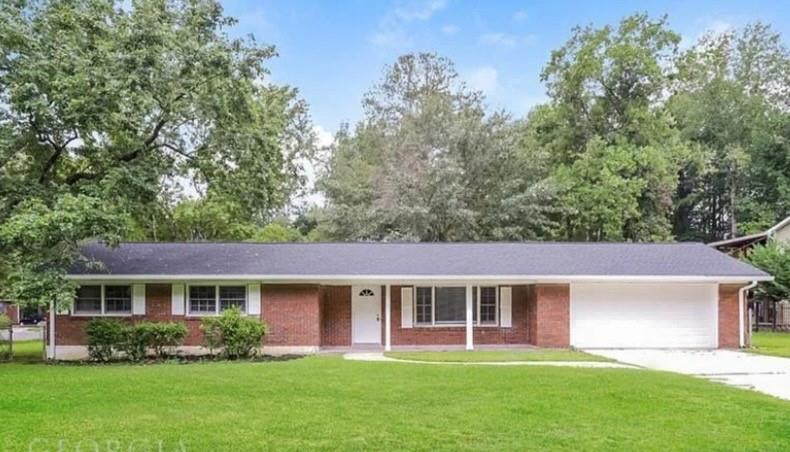Viewing Listing MLS# 409217502
Jonesboro, GA 30238
- 3Beds
- 2Full Baths
- N/AHalf Baths
- N/A SqFt
- 1986Year Built
- 0.26Acres
- MLS# 409217502
- Residential
- Single Family Residence
- Active
- Approx Time on Market15 days
- AreaN/A
- CountyClayton - GA
- Subdivision FLINT RIVER FOREST
Overview
WELCOME TO YOUR NEW HOME!! Freshly painted and NEW ROOF! With no HOA in a quiet and established neighborhood. Beautiful ranch on cul-de-sac street! Inside youll find a walk into a large living room with a stone fireplace with 3 bedrooms and 2 full baths. Master bedroom has a master bath with a separate tile shower in one room and a large tub in another! Move in ready. Located 15 mins to airport and 20 mins to Downtown. Great backyard!
Association Fees / Info
Hoa: No
Community Features: None
Bathroom Info
Main Bathroom Level: 2
Total Baths: 2.00
Fullbaths: 2
Room Bedroom Features: None
Bedroom Info
Beds: 3
Building Info
Habitable Residence: No
Business Info
Equipment: None
Exterior Features
Fence: Back Yard
Patio and Porch: None
Exterior Features: None
Road Surface Type: Concrete
Pool Private: No
County: Clayton - GA
Acres: 0.26
Pool Desc: None
Fees / Restrictions
Financial
Original Price: $245,900
Owner Financing: No
Garage / Parking
Parking Features: Garage
Green / Env Info
Green Energy Generation: None
Handicap
Accessibility Features: None
Interior Features
Security Ftr: Smoke Detector(s)
Fireplace Features: Living Room
Levels: One
Appliances: Dishwasher, Gas Range, Gas Water Heater, Refrigerator
Laundry Features: In Garage
Interior Features: High Ceilings 10 ft Main
Flooring: Ceramic Tile, Hardwood, Laminate
Spa Features: None
Lot Info
Lot Size Source: Public Records
Lot Features: Back Yard
Lot Size: 150 x 75
Misc
Property Attached: No
Home Warranty: No
Open House
Other
Other Structures: None
Property Info
Construction Materials: Wood Siding
Year Built: 1,986
Property Condition: Resale
Roof: Shingle
Property Type: Residential Detached
Style: Other
Rental Info
Land Lease: No
Room Info
Kitchen Features: Breakfast Room, Eat-in Kitchen
Room Master Bathroom Features: Separate Tub/Shower
Room Dining Room Features: Other
Special Features
Green Features: None
Special Listing Conditions: None
Special Circumstances: Sold As/Is
Sqft Info
Building Area Total: 1304
Building Area Source: Public Records
Tax Info
Tax Amount Annual: 2882
Tax Year: 2,024
Tax Parcel Letter: 13-0243A-00B-015
Unit Info
Utilities / Hvac
Cool System: Ceiling Fan(s), Central Air, Electric
Electric: 110 Volts, 220 Volts in Garage
Heating: Central
Utilities: Electricity Available, Natural Gas Available, Water Available
Sewer: Public Sewer
Waterfront / Water
Water Body Name: None
Water Source: Public
Waterfront Features: None
Directions
Tara Blvd to Flint River to Kendrick Rd take Cheryl Ct on right / GPSListing Provided courtesy of Virtual Properties Realty.com
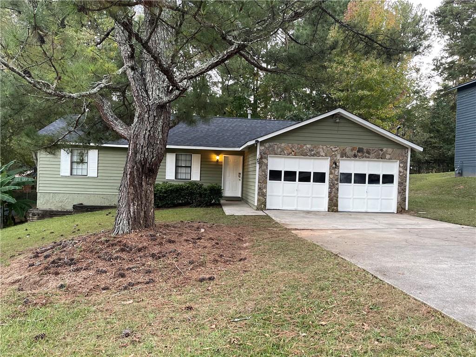
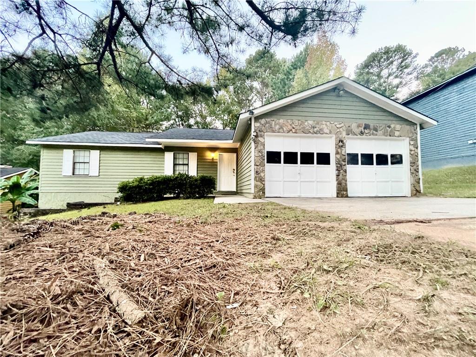
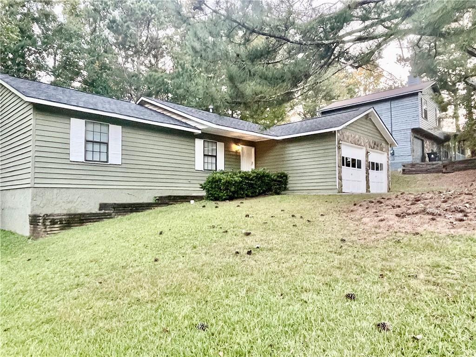
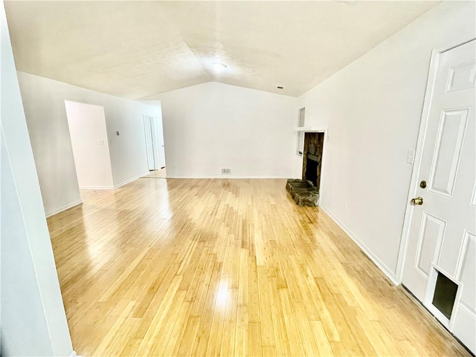
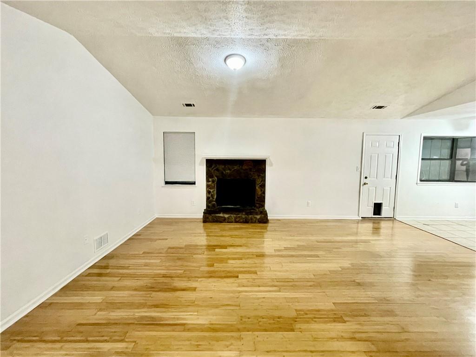
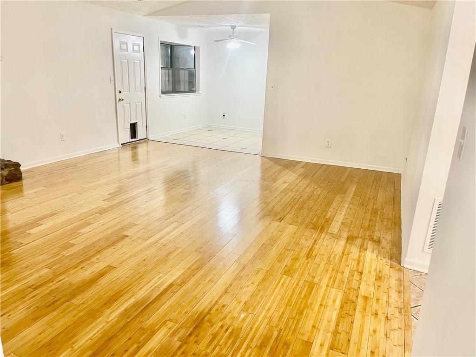
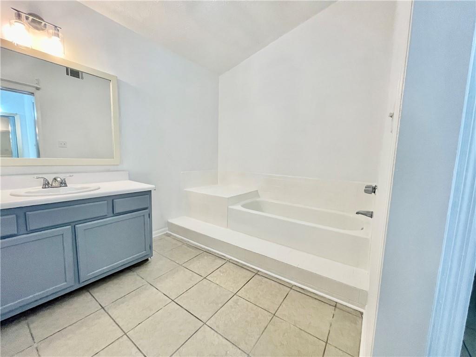
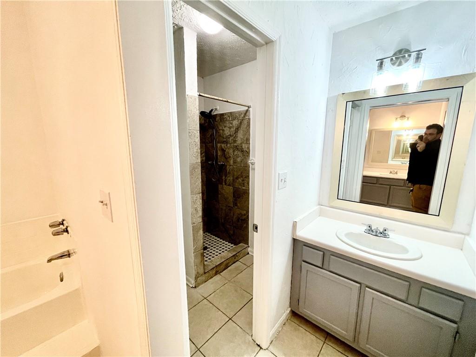
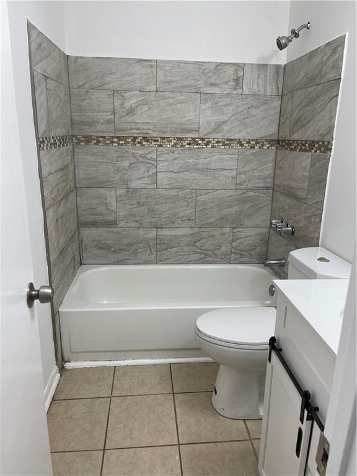
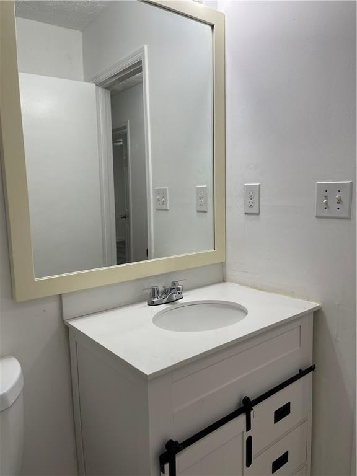
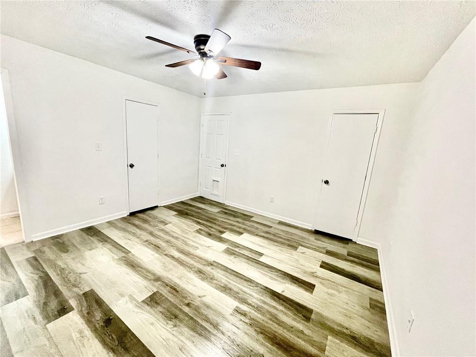
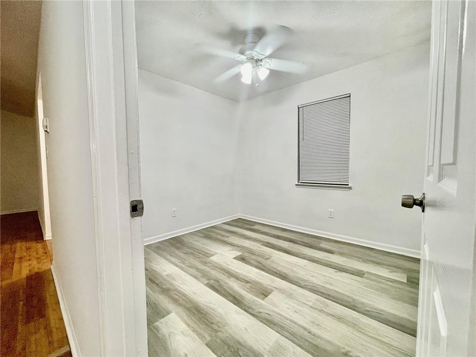
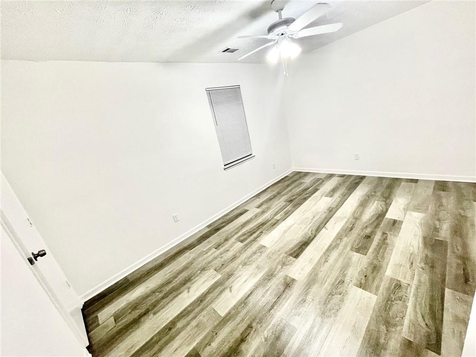
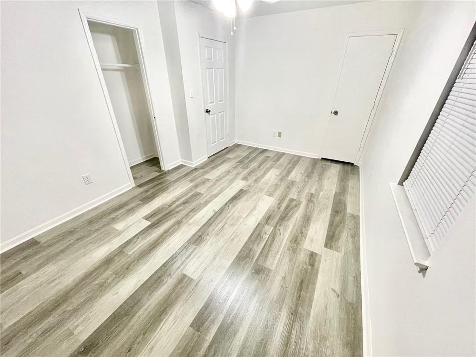
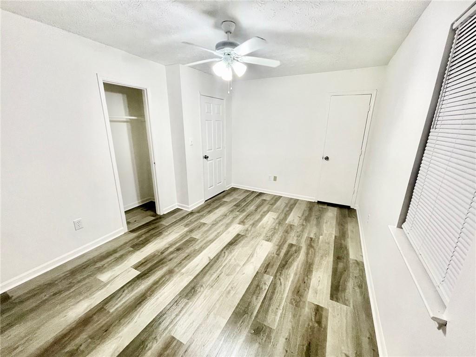
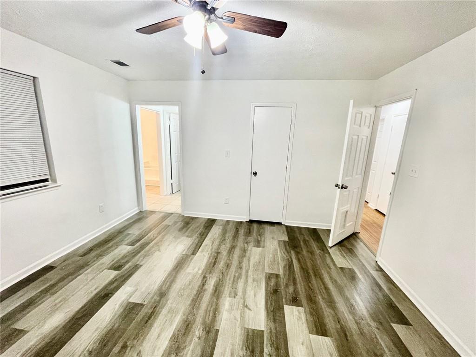
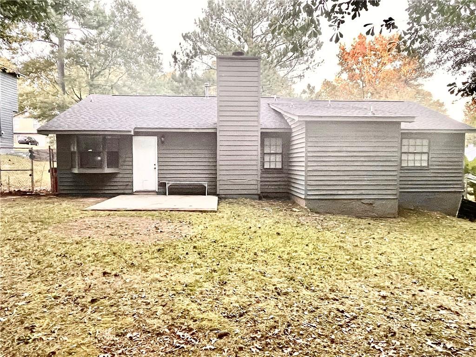
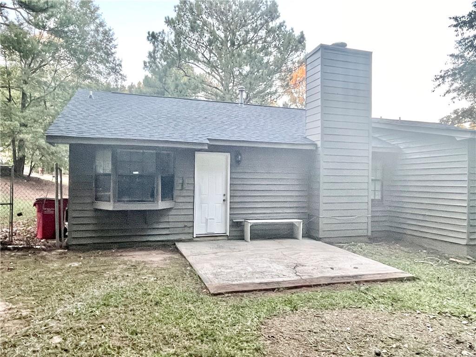
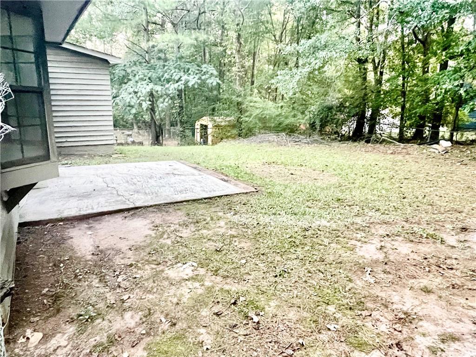
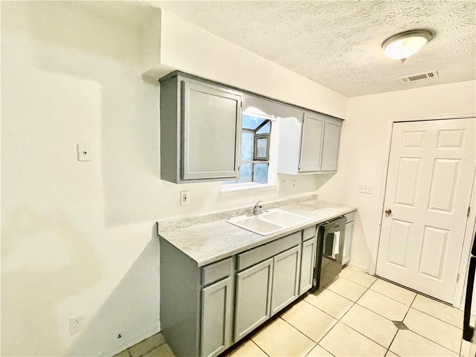
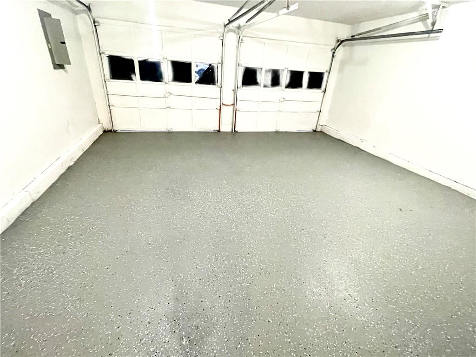
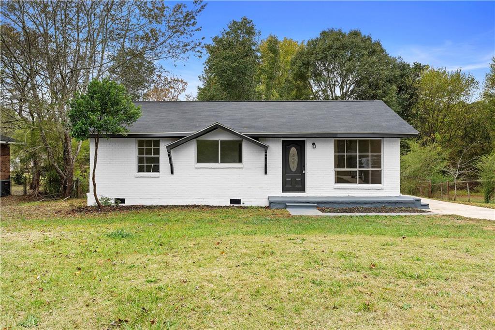
 MLS# 410582942
MLS# 410582942 