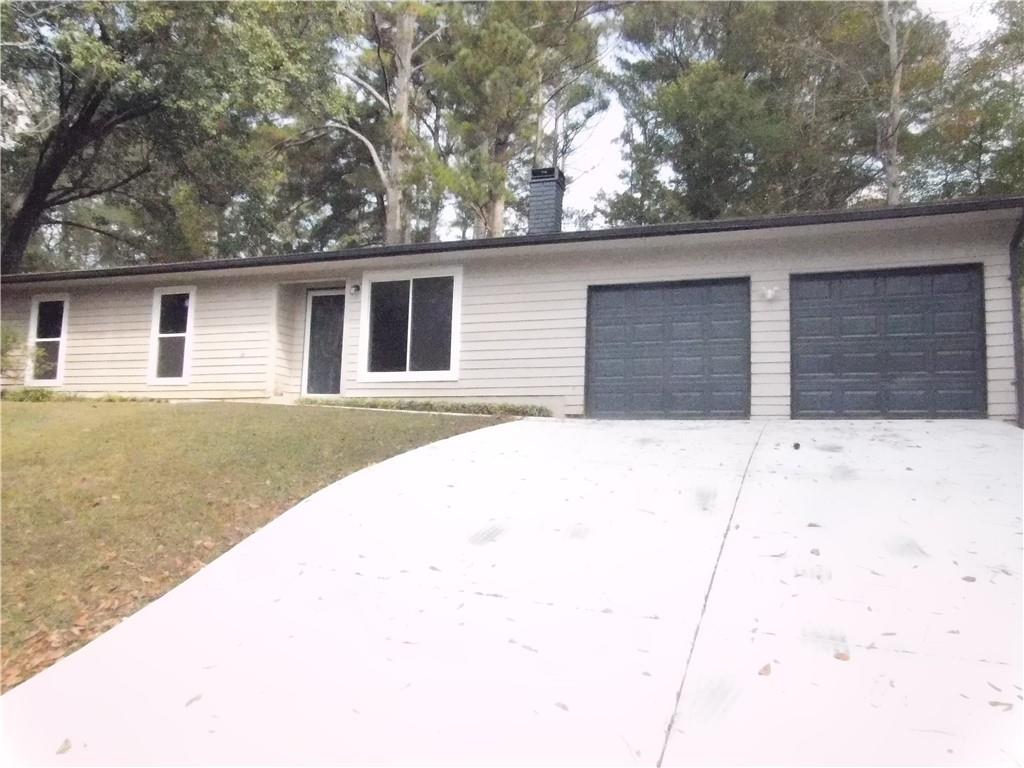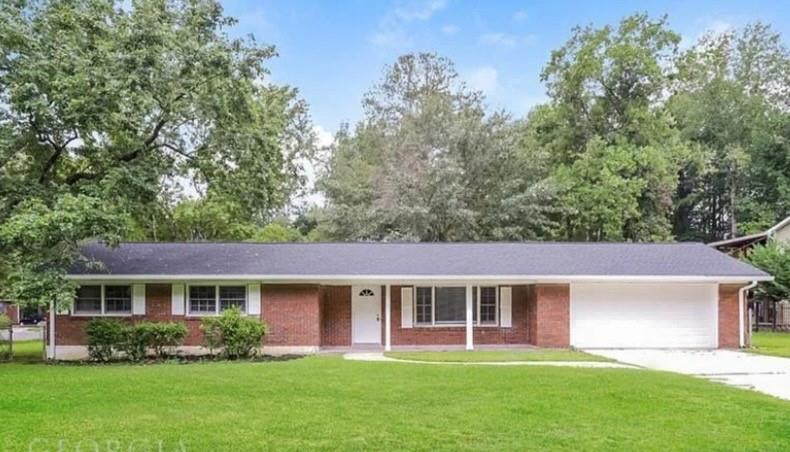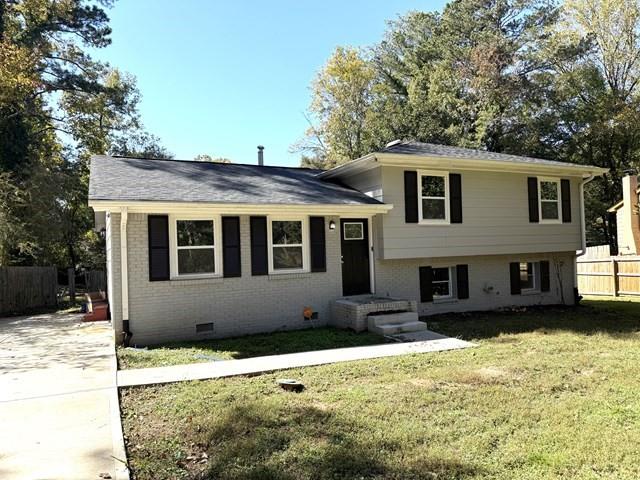Viewing Listing MLS# 410471709
Jonesboro, GA 30236
- 3Beds
- 2Full Baths
- N/AHalf Baths
- N/A SqFt
- 1975Year Built
- 0.43Acres
- MLS# 410471709
- Residential
- Single Family Residence
- Active
- Approx Time on Market3 days
- AreaN/A
- CountyClayton - GA
- Subdivision DRAKES LANDING
Overview
Welcome to your next home! Bathed in a neutral color paint scheme, this property offers an inviting and serene ambiance. The kitchen is highlighted by an accent backsplash and central island that adds a touch of elegance. Enjoy the outdoors with a covered patio, perfect for entertaining, and a deck that extends the living space. The fenced-in backyard provides privacy and peace of mind. Fresh interior paint enhances the overall appeal of the home. Come and see this gem, it might just be the one you've been searching for.
Association Fees / Info
Hoa: Yes
Hoa Fees Frequency: Annually
Hoa Fees: 175
Community Features: None
Bathroom Info
Total Baths: 2.00
Fullbaths: 2
Room Bedroom Features: None
Bedroom Info
Beds: 3
Building Info
Habitable Residence: No
Business Info
Equipment: None
Exterior Features
Fence: None
Patio and Porch: None
Exterior Features: Other
Road Surface Type: Paved
Pool Private: No
County: Clayton - GA
Acres: 0.43
Pool Desc: None
Fees / Restrictions
Financial
Original Price: $251,000
Owner Financing: No
Garage / Parking
Parking Features: Driveway, Garage
Green / Env Info
Green Energy Generation: None
Handicap
Accessibility Features: None
Interior Features
Security Ftr: Security System Owned
Fireplace Features: None
Levels: Multi/Split
Appliances: Range Hood
Laundry Features: In Garage
Interior Features: Other
Flooring: Laminate
Spa Features: None
Lot Info
Lot Size Source: Owner
Lot Features: Other
Lot Size: 180 x 105
Misc
Property Attached: No
Home Warranty: No
Open House
Other
Other Structures: None
Property Info
Construction Materials: Cedar, Wood Siding
Year Built: 1,975
Property Condition: Resale
Roof: Composition
Property Type: Residential Detached
Style: Other
Rental Info
Land Lease: No
Room Info
Kitchen Features: Other Surface Counters, Other
Room Master Bathroom Features: Tub/Shower Combo
Room Dining Room Features: Separate Dining Room
Special Features
Green Features: None
Special Listing Conditions: None
Special Circumstances: None
Sqft Info
Building Area Total: 1833
Building Area Source: Owner
Tax Info
Tax Amount Annual: 850
Tax Year: 2,023
Tax Parcel Letter: 06-0002D-00B-001
Unit Info
Utilities / Hvac
Cool System: Ceiling Fan(s)
Electric: 110 Volts
Heating: Central
Utilities: Electricity Available, Natural Gas Available
Sewer: Septic Tank
Waterfront / Water
Water Body Name: None
Water Source: Public
Waterfront Features: None
Directions
Head south on N Main StTurn left onto Mill StTurn right at the 1st cross street onto S McDonough StContinue onto Lake Jodeco RdTurn right onto Drakes DrListing Provided courtesy of Opendoor Brokerage, Llc
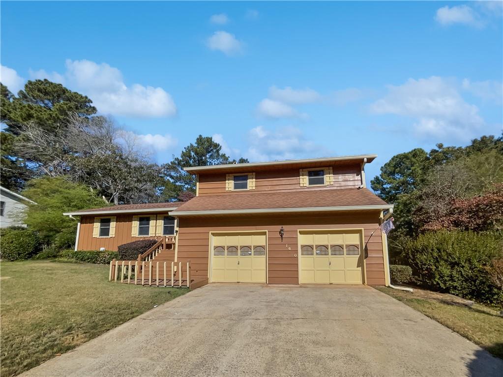
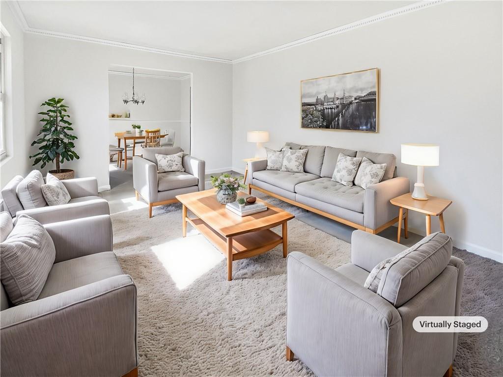
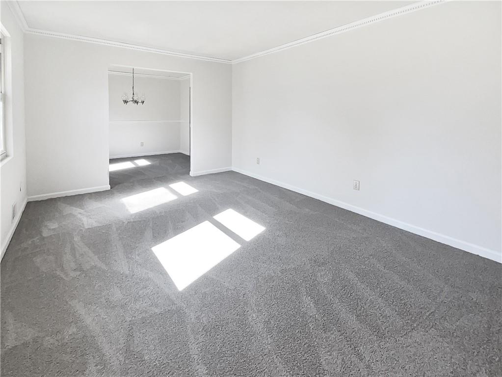
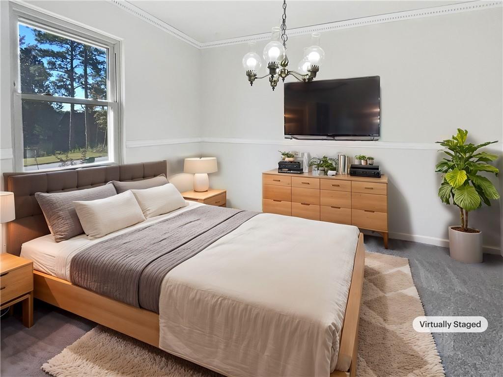
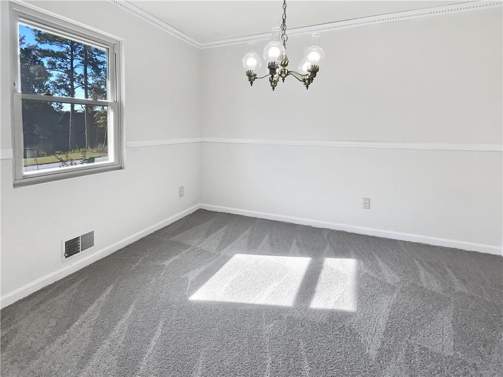
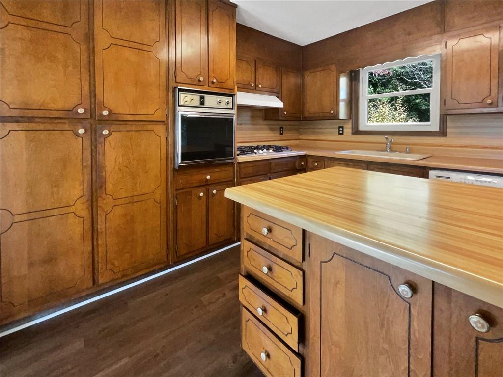
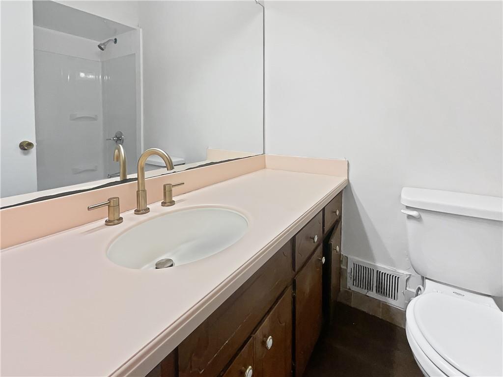
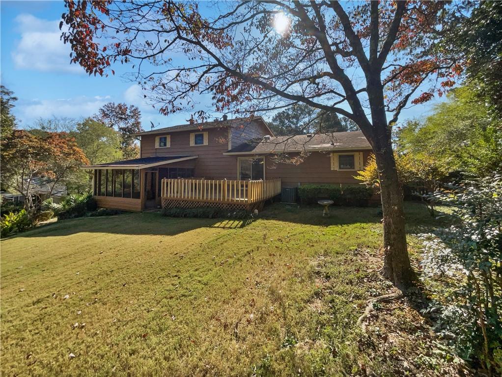
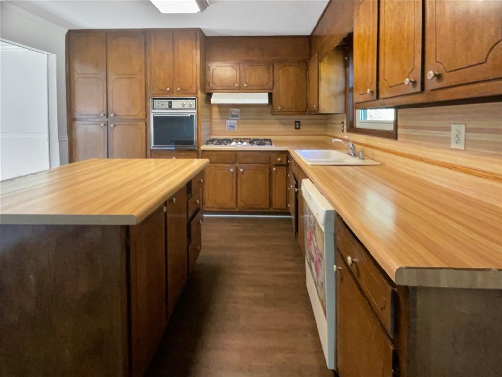
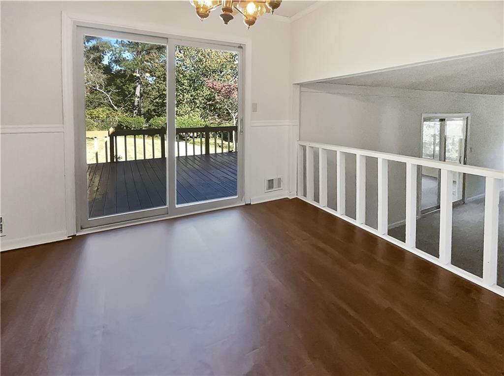
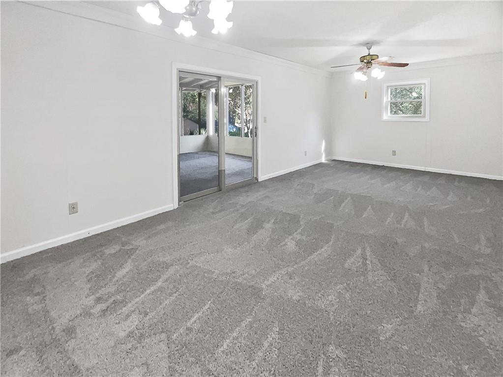
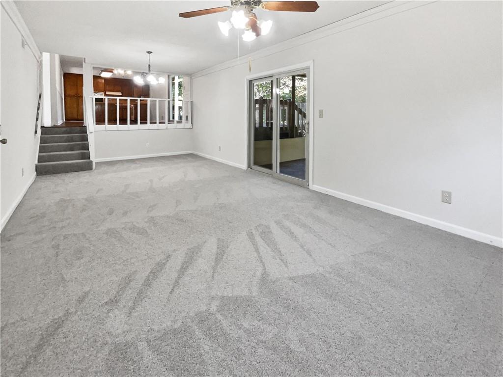
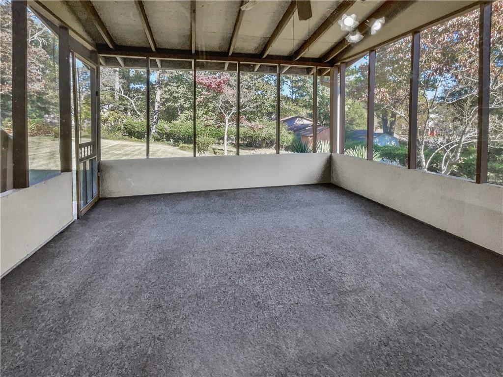
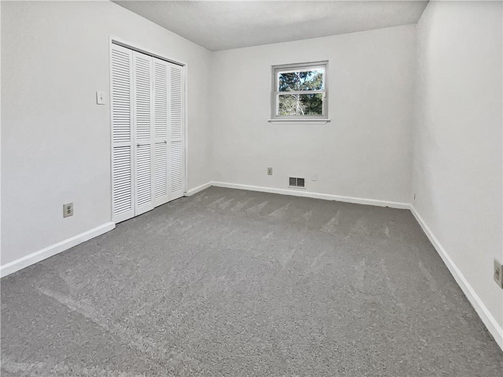
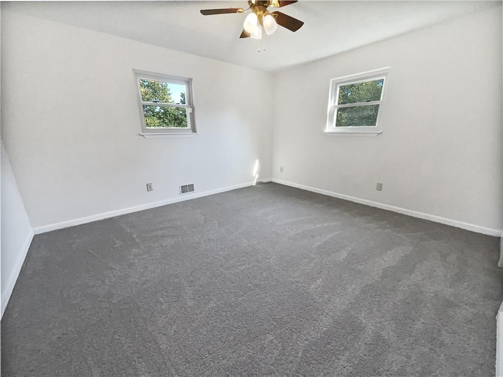
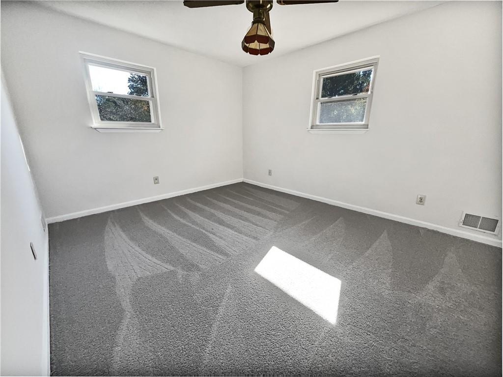
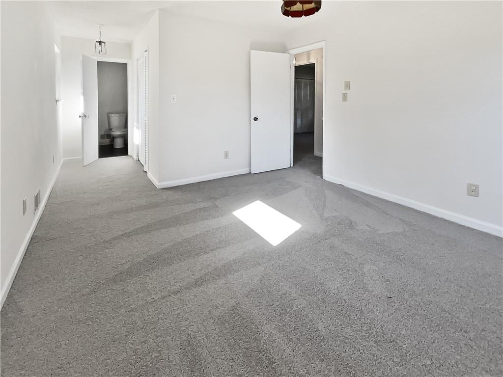
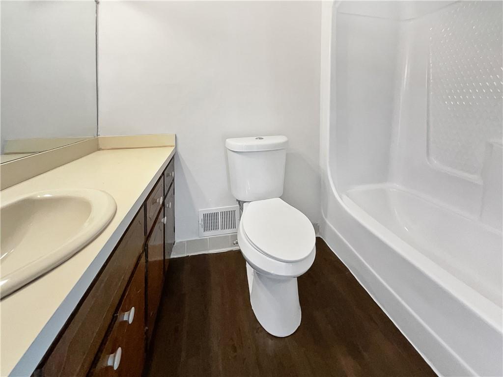
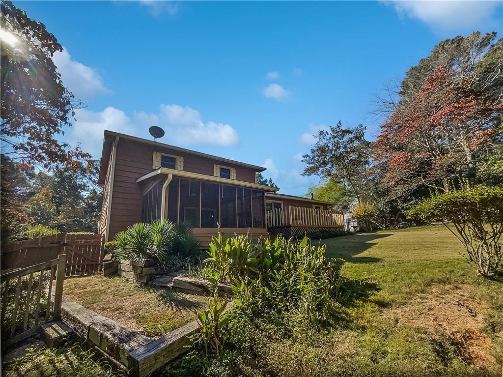
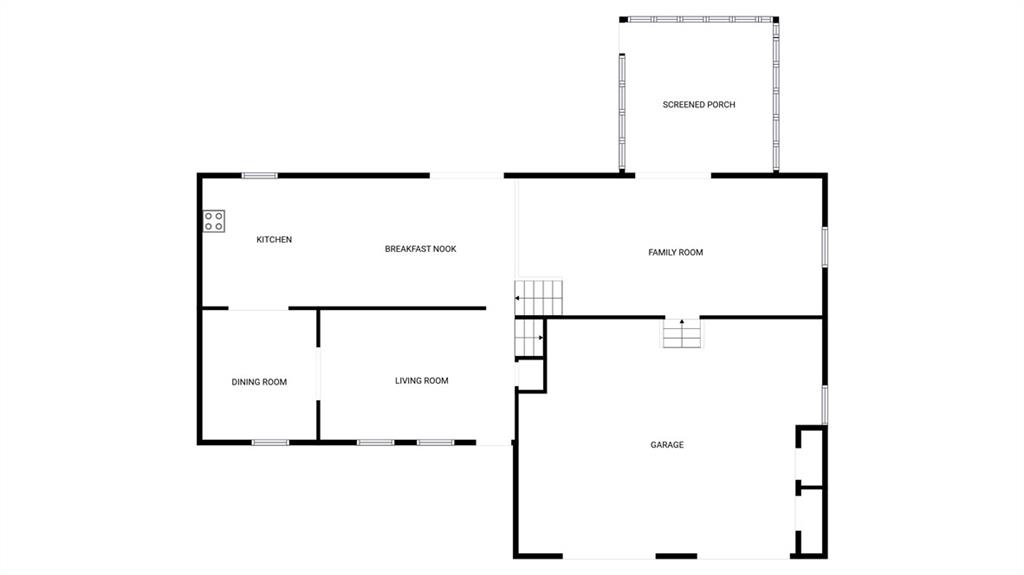
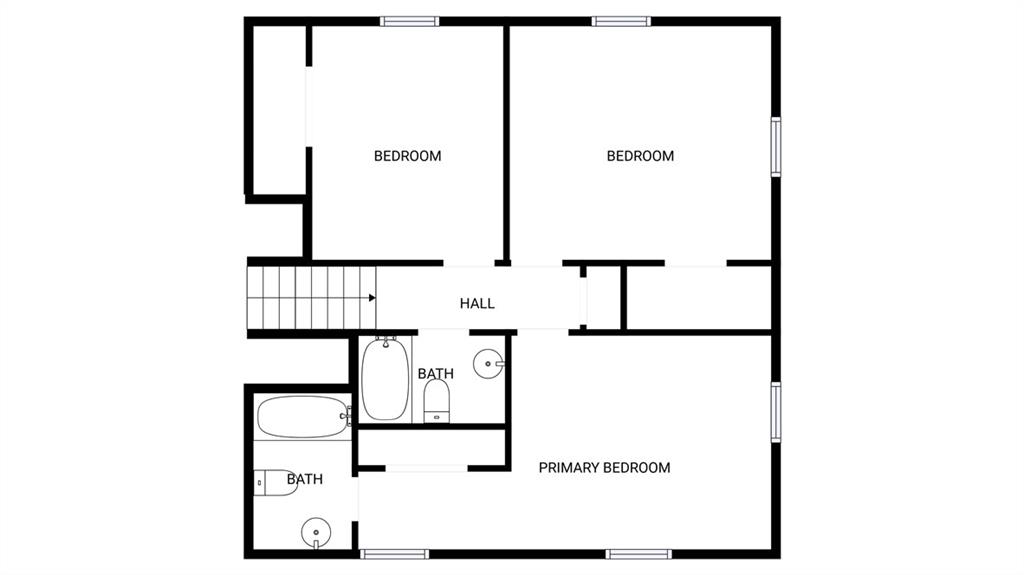
 MLS# 410582942
MLS# 410582942 