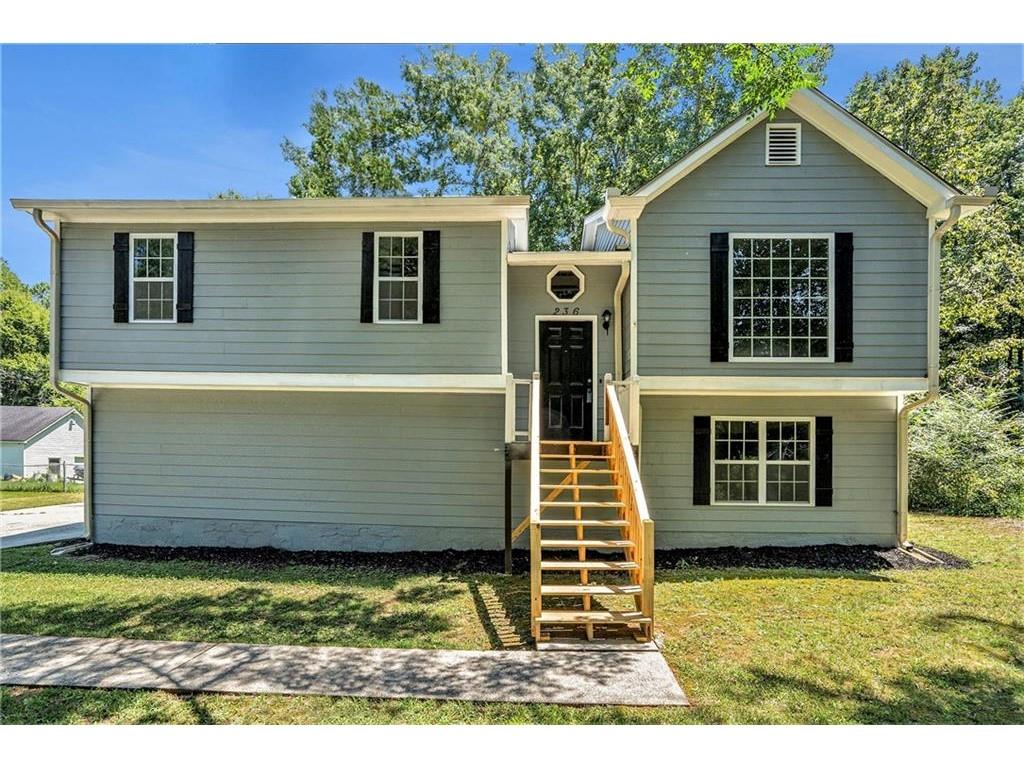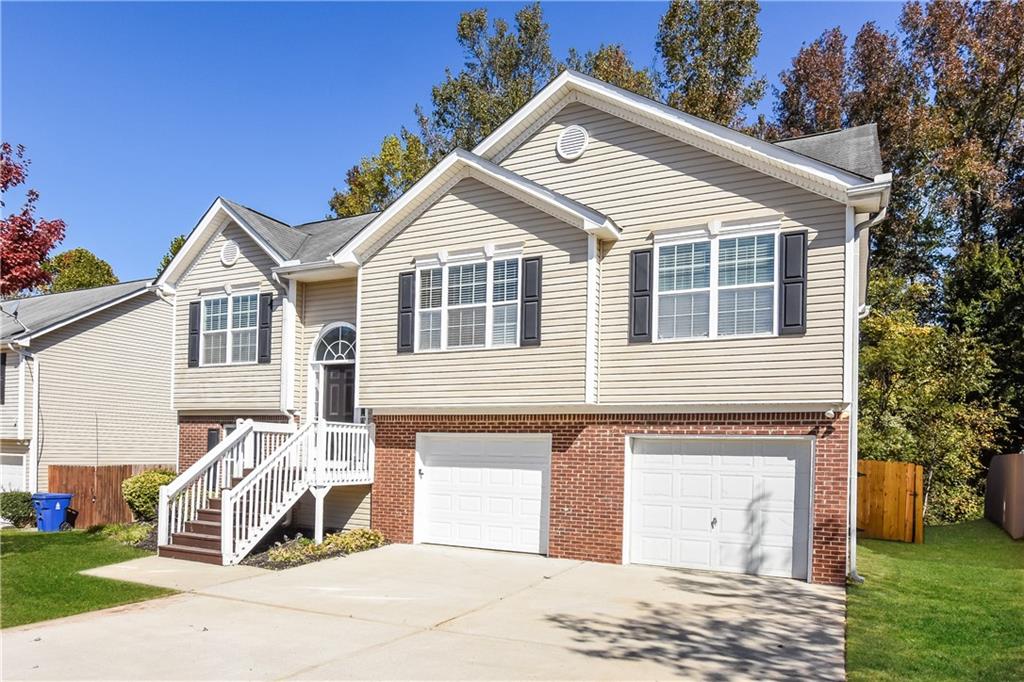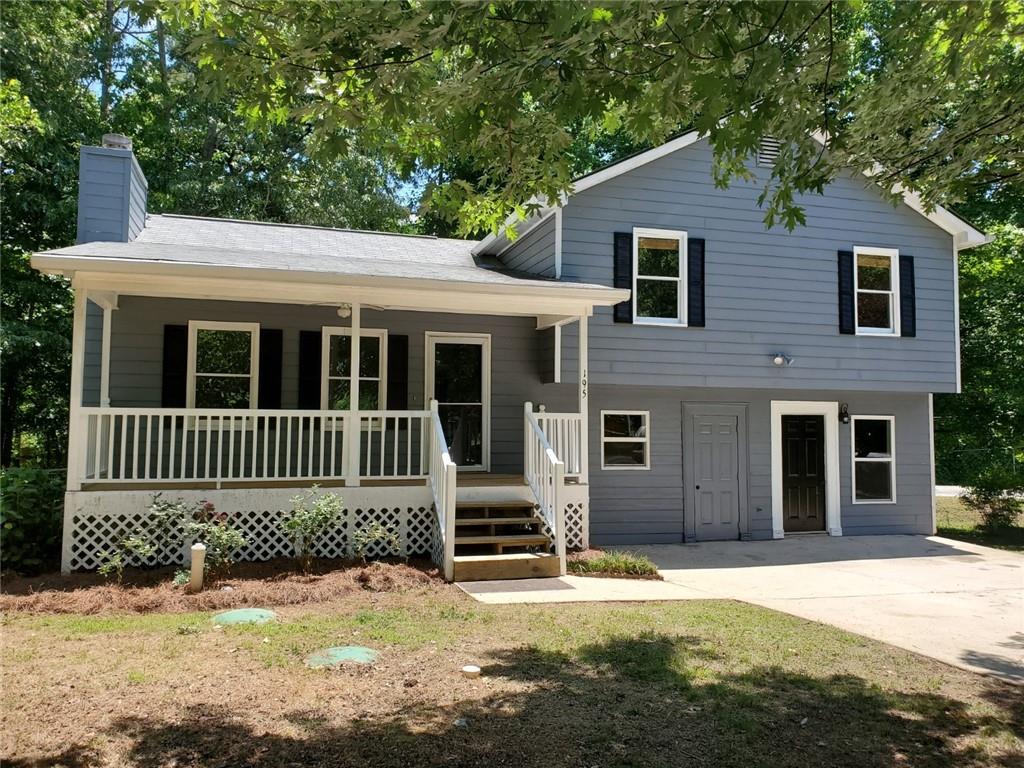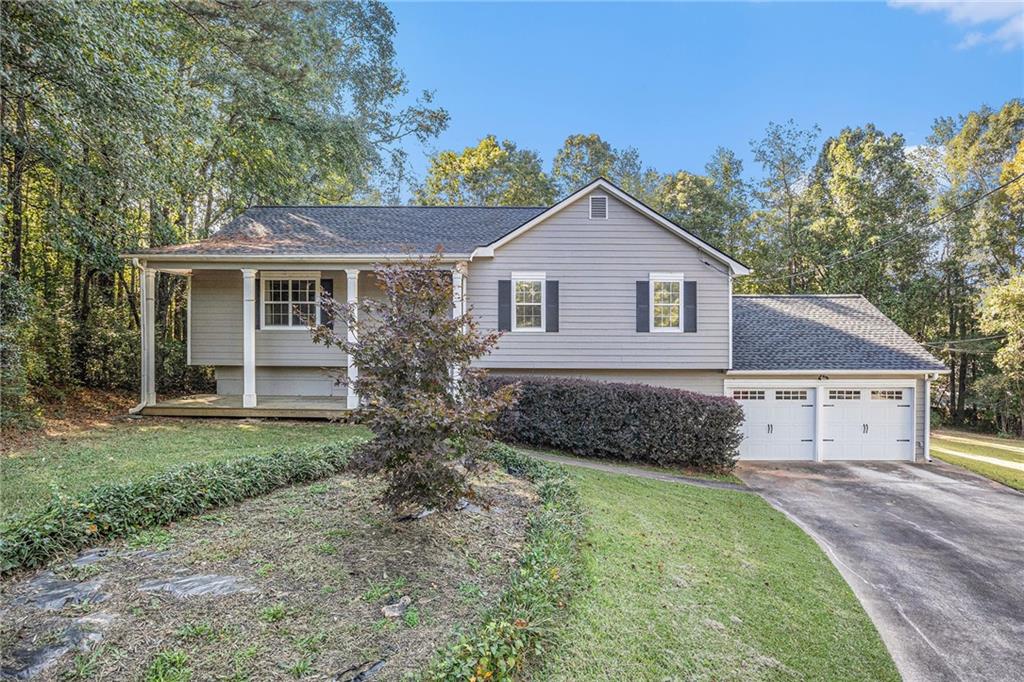Viewing Listing MLS# 409190911
Dallas, GA 30157
- 4Beds
- 2Full Baths
- 1Half Baths
- N/A SqFt
- 2002Year Built
- 0.13Acres
- MLS# 409190911
- Residential
- Single Family Residence
- Active
- Approx Time on Market2 days
- AreaN/A
- CountyPaulding - GA
- Subdivision Silver Ridge
Overview
Welcome to 124 Silver Fox Trail, a 4-bedroom, 2.5-bathroom home located in the sought-after Silver Ridge community. Built in 2005, this home features a perfect blend of timeless charm and contemporary finishes.Step into the bright and airy main floor, where the living room flows effortlessly into a spacious dining area and an updated kitchen with gorgeous quartz countertops. Whether you're hosting a gathering or enjoying a quiet evening at home, this open layout provides the ideal space for both relaxation and entertaining.Upstairs, the expansive primary suite offers a peaceful retreat with a large walk-in closet and a private en-suite bath. Three additional bedrooms and a second full bathroom complete the upper level, providing plenty of room for your needs.Outside, youll find a level backyard perfect for outdoor activities or unwinding after a long day. The Silver Ridge community also offers exceptional amenities, including a clubhouse, pool, tennis courts, and a playground. Plus, the location offers easy access to shopping and dining.Dont miss the opportunity to make this move-in ready home your own. Schedule a tour today and see all that 124 Silver Fox Trail has to offer!
Association Fees / Info
Hoa Fees: 640
Hoa: Yes
Hoa Fees Frequency: Annually
Hoa Fees: 640
Community Features: Other
Hoa Fees Frequency: Annually
Bathroom Info
Halfbaths: 1
Total Baths: 3.00
Fullbaths: 2
Room Bedroom Features: Other
Bedroom Info
Beds: 4
Building Info
Habitable Residence: No
Business Info
Equipment: None
Exterior Features
Fence: Back Yard, Fenced
Patio and Porch: Patio
Exterior Features: None
Road Surface Type: Asphalt
Pool Private: No
County: Paulding - GA
Acres: 0.13
Pool Desc: None
Fees / Restrictions
Financial
Original Price: $299,900
Owner Financing: No
Garage / Parking
Parking Features: Attached, Garage, Garage Faces Front, Level Driveway
Green / Env Info
Green Energy Generation: None
Handicap
Accessibility Features: None
Interior Features
Security Ftr: None
Fireplace Features: Family Room
Levels: Two
Appliances: Dishwasher, Electric Range, Refrigerator, Microwave
Laundry Features: Laundry Closet
Interior Features: Other
Flooring: Carpet
Spa Features: None
Lot Info
Lot Size Source: Public Records
Lot Features: Back Yard, Level
Lot Size: 51x112x50x106
Misc
Property Attached: No
Home Warranty: No
Open House
Other
Other Structures: None
Property Info
Construction Materials: Vinyl Siding
Year Built: 2,002
Property Condition: Resale
Roof: Composition
Property Type: Residential Detached
Style: Traditional
Rental Info
Land Lease: No
Room Info
Kitchen Features: Cabinets White, Solid Surface Counters
Room Master Bathroom Features: Other
Room Dining Room Features: None
Special Features
Green Features: None
Special Listing Conditions: None
Special Circumstances: Investor Owned
Sqft Info
Building Area Total: 1700
Building Area Source: Owner
Tax Info
Tax Amount Annual: 2006
Tax Year: 2,023
Tax Parcel Letter: 053039
Unit Info
Utilities / Hvac
Cool System: Ceiling Fan(s), Central Air
Electric: 110 Volts
Heating: Central
Utilities: Cable Available, Electricity Available, Phone Available, Water Available
Sewer: Public Sewer
Waterfront / Water
Water Body Name: None
Water Source: Public
Waterfront Features: None
Directions
GPS FriendlyListing Provided courtesy of Exp Realty, Llc.
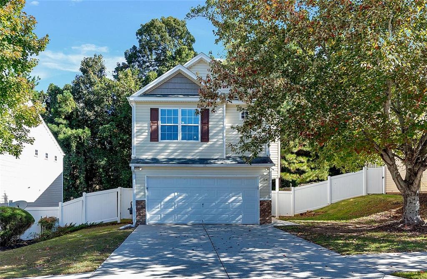
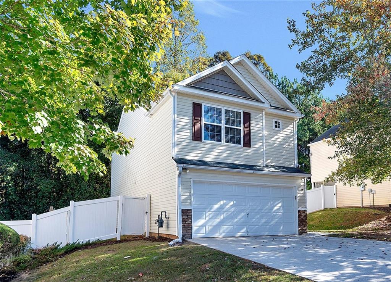
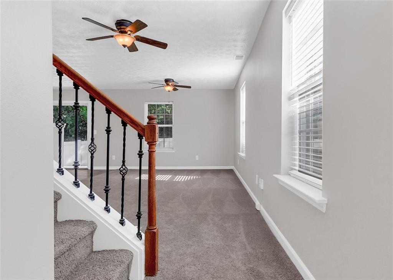
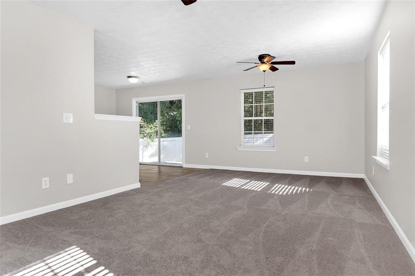
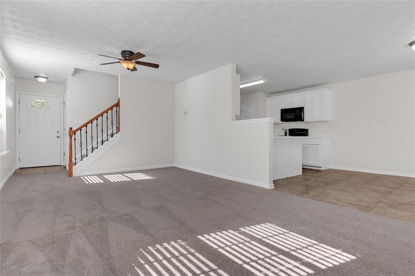
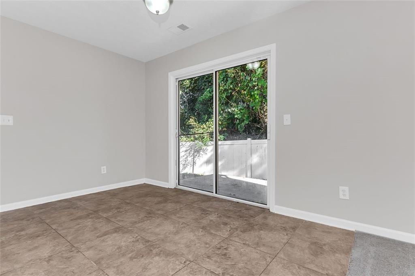
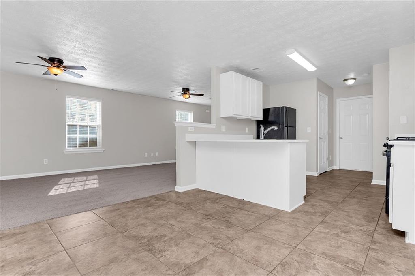
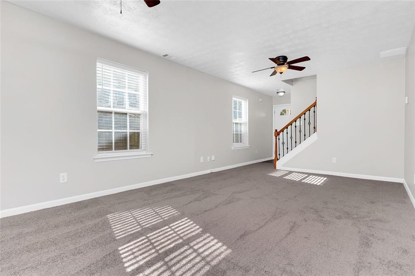
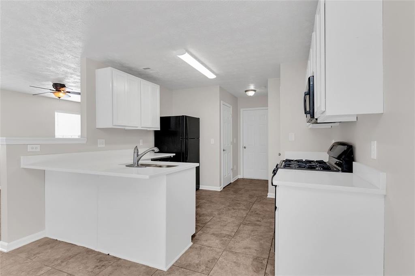
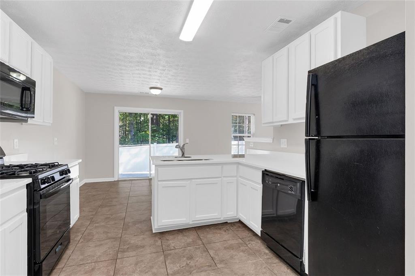
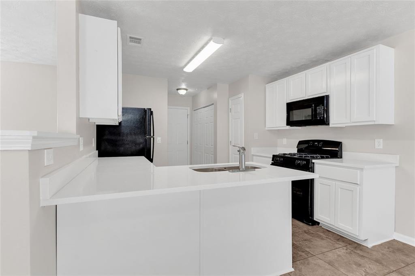
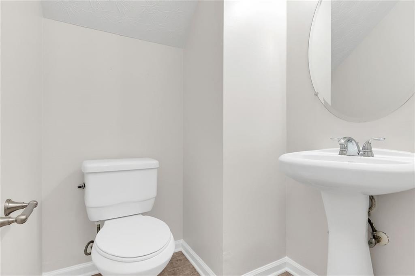
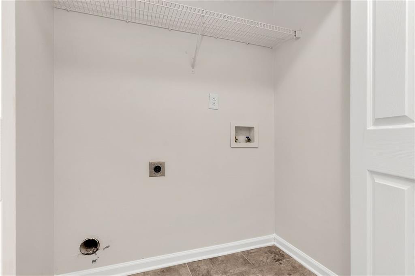
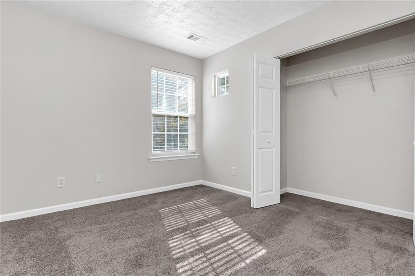
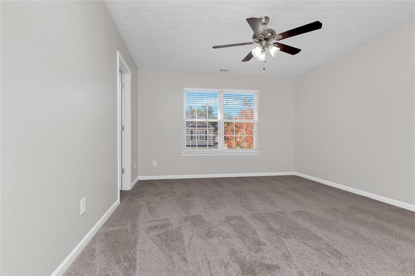
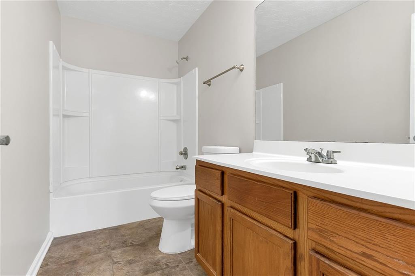
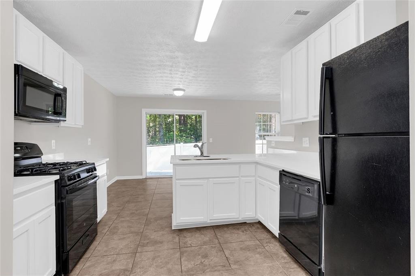
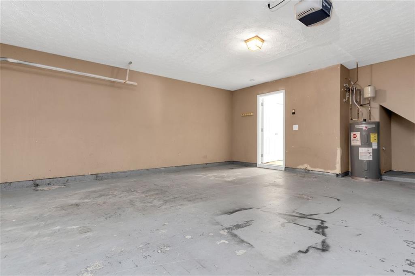
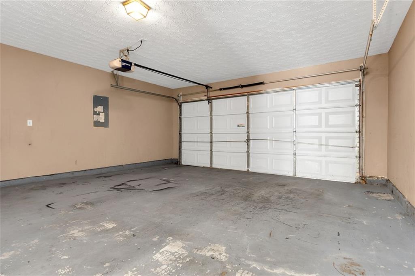
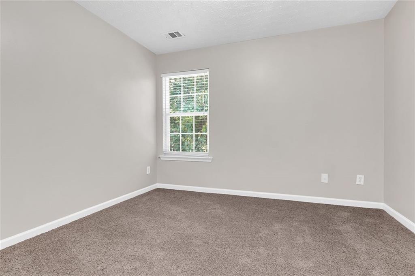
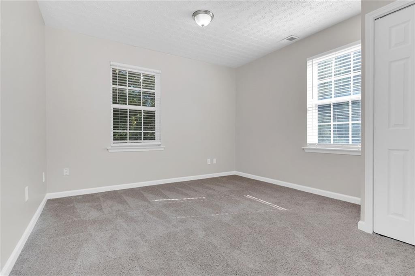
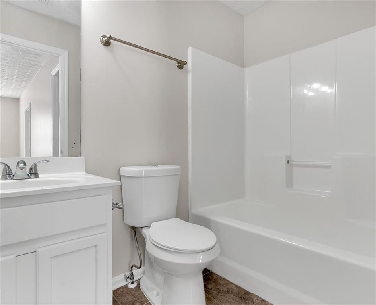
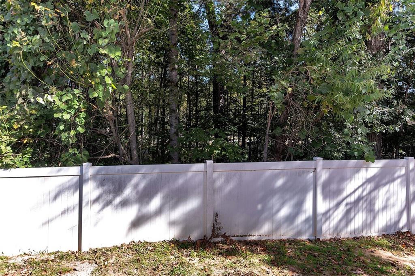
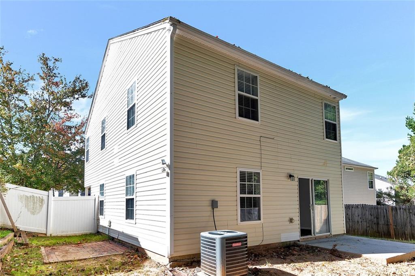
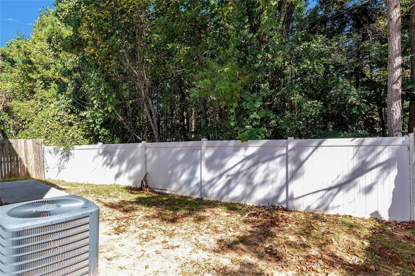
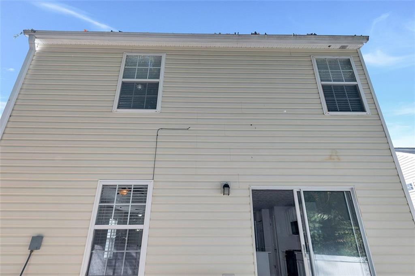
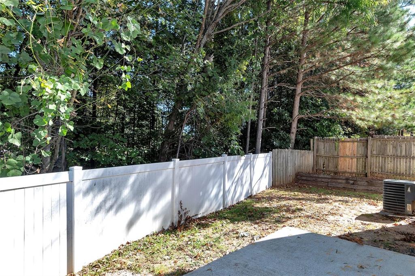
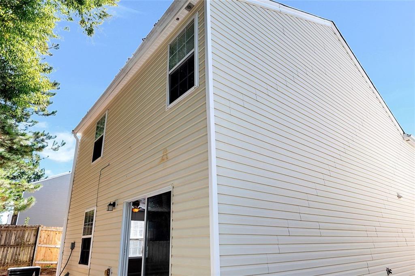
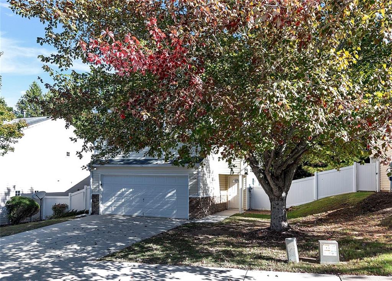
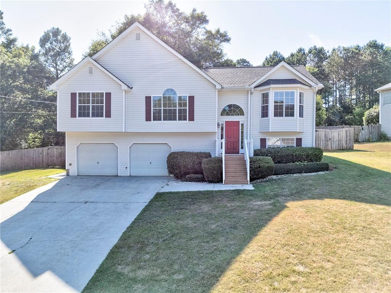
 MLS# 410192223
MLS# 410192223 