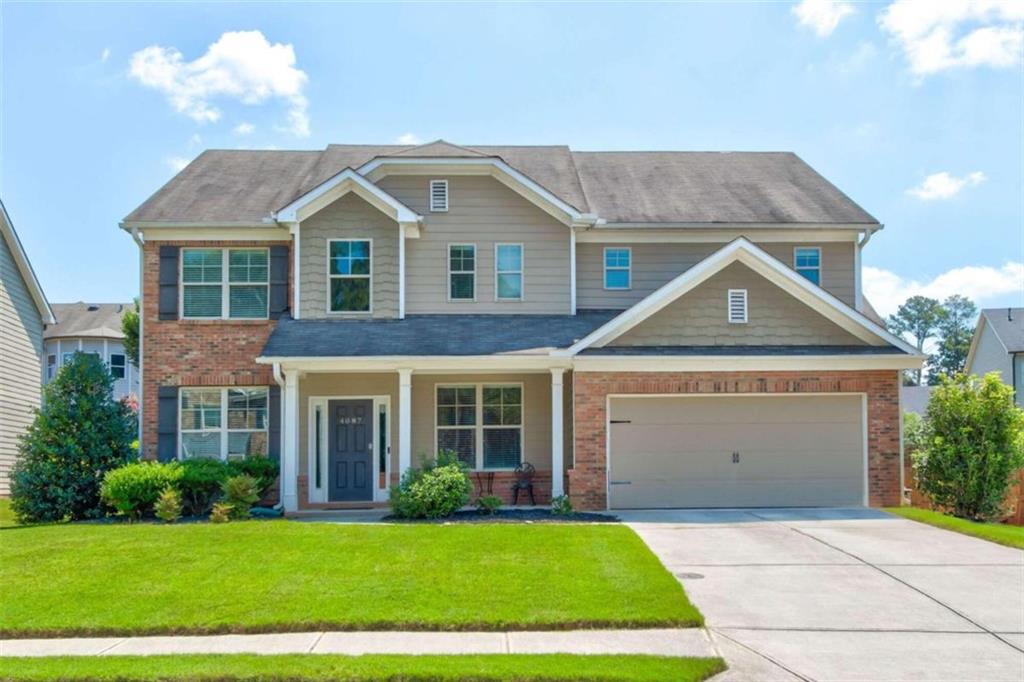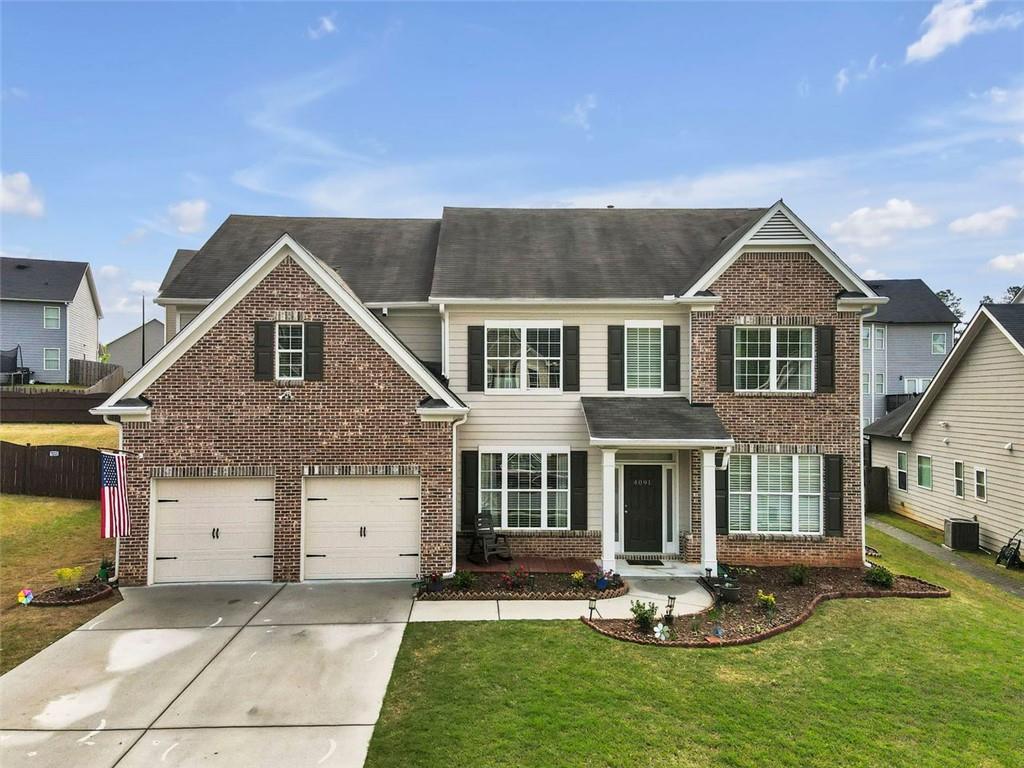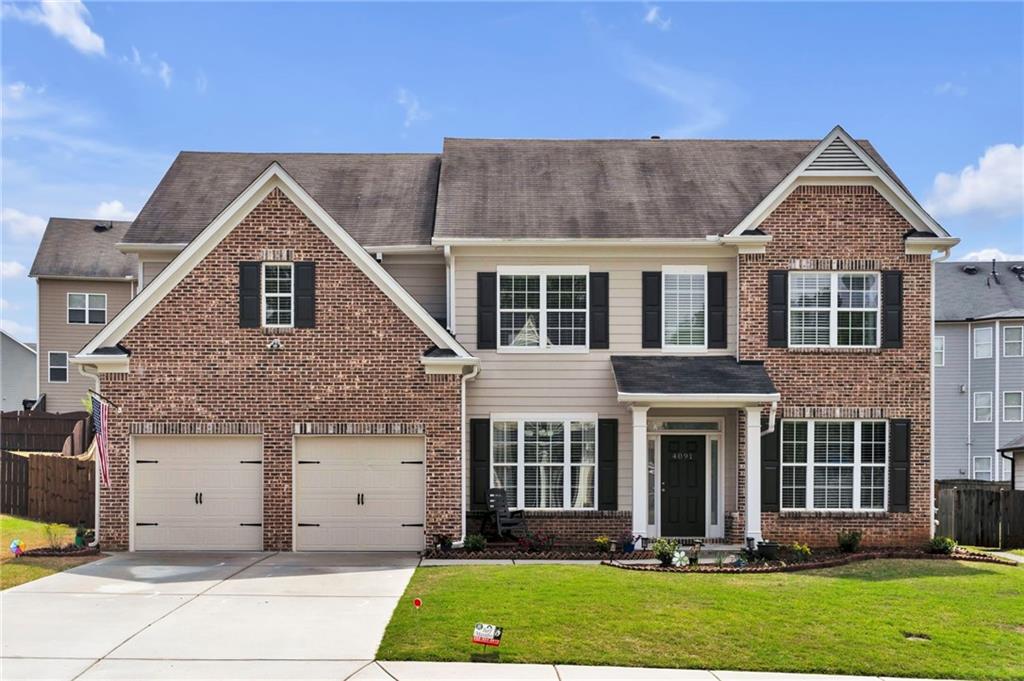Viewing Listing MLS# 409157048
Austell, GA 30106
- 5Beds
- 3Full Baths
- N/AHalf Baths
- N/A SqFt
- 2017Year Built
- 0.19Acres
- MLS# 409157048
- Residential
- Single Family Residence
- Active
- Approx Time on Market29 days
- AreaN/A
- CountyCobb - GA
- Subdivision Flint Hill Park
Overview
Welcome to the ultimate cozy cul-de-sac retreat! This spacious 5-bedroom, 3-bath home on a basement is nestled in a secluded private community, just minutes from shopping, dining, golf course, Silver Comet Trails and easy access to I-285 and I-20. Its the perfect haven for families who love to entertain! Step into a grand foyer, flanked by an elegant formal dining room and a versatile office/bonus room. The main level boasts a stunning guest suite with high ceilings, a generous closet, and a full bath. The heart of the home is a modern open-concept kitchen overlooking a bright family room with a cozy fireplace and an abundance of natural light. You\'ll love the granite countertops, stainless steel appliances, oversized island, and walk-in pantry. The eat-in kitchen opens to a spacious outdoor deck, ideal for enjoying your morning coffee, yoga, or simply communing with nature. Upstairs, the expansive master suite awaits, complete with a large walk-in closet, dual vanities, a glass-framed shower, and a luxurious soaking tub with ceramic tile accents. The second floor also features a convenient laundry room, three additional generously sized bedrooms with walk-in closets, and a shared full bath with dual vanities and a private water closet. This is truly a MUST-SEE home, waiting just for you! We cant wait to show you aroundsee you soon!
Association Fees / Info
Hoa: Yes
Hoa Fees Frequency: Annually
Hoa Fees: 400
Community Features: Park, Sidewalks, Street Lights
Hoa Fees Frequency: Annually
Association Fee Includes: Maintenance Grounds, Insurance
Bathroom Info
Main Bathroom Level: 1
Total Baths: 3.00
Fullbaths: 3
Room Bedroom Features: Oversized Master, Split Bedroom Plan
Bedroom Info
Beds: 5
Building Info
Habitable Residence: No
Business Info
Equipment: None
Exterior Features
Fence: Back Yard, Fenced, Wood, Privacy
Patio and Porch: Deck, Patio, Covered, Front Porch
Exterior Features: Private Yard, Rain Gutters
Road Surface Type: Asphalt
Pool Private: No
County: Cobb - GA
Acres: 0.19
Pool Desc: None
Fees / Restrictions
Financial
Original Price: $514,900
Owner Financing: No
Garage / Parking
Parking Features: Attached, Garage, Garage Door Opener, Kitchen Level
Green / Env Info
Green Energy Generation: None
Handicap
Accessibility Features: None
Interior Features
Security Ftr: Smoke Detector(s), Fire Alarm
Fireplace Features: Family Room, Factory Built, Gas Log
Levels: Three Or More
Appliances: Dishwasher, Disposal, Gas Water Heater, Microwave, ENERGY STAR Qualified Appliances, Gas Range, Gas Oven, Self Cleaning Oven
Laundry Features: Upper Level
Interior Features: Tray Ceiling(s), Walk-In Closet(s), High Ceilings 9 ft Main
Flooring: Carpet, Hardwood
Spa Features: None
Lot Info
Lot Size Source: Assessor
Lot Features: Cul-De-Sac, Back Yard, Private
Lot Size: 115x47x30x108x69
Misc
Property Attached: No
Home Warranty: No
Open House
Other
Other Structures: None
Property Info
Construction Materials: Brick, Wood Siding
Year Built: 2,017
Builders Name: Venture Homes Inc
Property Condition: Resale
Roof: Composition
Property Type: Residential Detached
Style: Traditional
Rental Info
Land Lease: No
Room Info
Kitchen Features: Kitchen Island, Solid Surface Counters, Cabinets Stain, Eat-in Kitchen, Pantry
Room Master Bathroom Features: Double Vanity,Separate Tub/Shower,Soaking Tub
Room Dining Room Features: Seats 12+,Separate Dining Room
Special Features
Green Features: Appliances
Special Listing Conditions: None
Special Circumstances: None
Sqft Info
Building Area Total: 3338
Building Area Source: Appraiser
Tax Info
Tax Amount Annual: 5821
Tax Year: 2,024
Tax Parcel Letter: 19-0987-0-068-0
Unit Info
Utilities / Hvac
Cool System: Ceiling Fan(s), Central Air, Zoned, Electric
Electric: 110 Volts, 220 Volts in Laundry
Heating: Central, Zoned, Electric, Forced Air
Utilities: Cable Available, Electricity Available, Natural Gas Available, Phone Available, Underground Utilities, Water Available
Sewer: Public Sewer
Waterfront / Water
Water Body Name: None
Water Source: Public
Waterfront Features: None
Directions
Northbound Barrett Pkwy. Turn left @ Powder Springs Rd. Turn left @ Anderson Farm Rd. Turn right @ Ewing Rd. Turn left @ Flint Hill Rd. Turn right @ Bunker Dr. Turn left @ Pikewood Ln. Turn right @ Broadmoor Ct. House on left at end of cul de sac.Listing Provided courtesy of Bhgre Metro Brokers
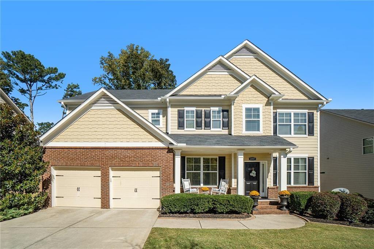
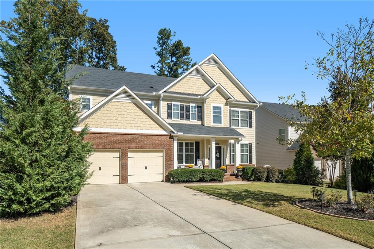
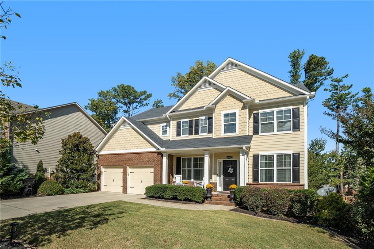
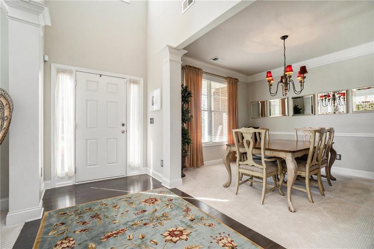
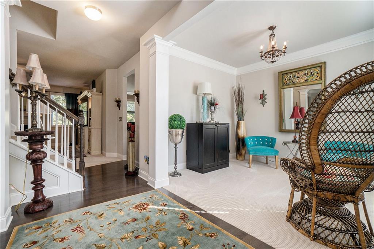
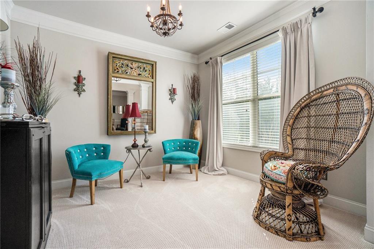
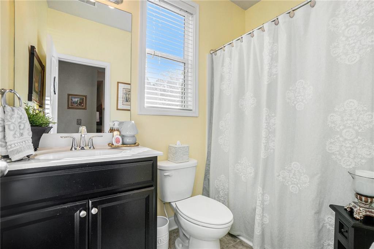
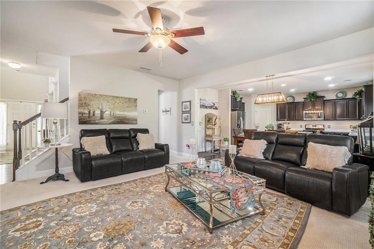
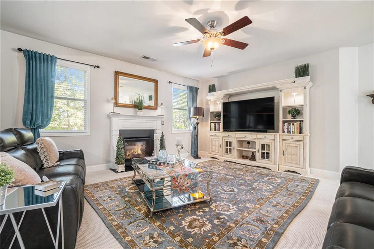
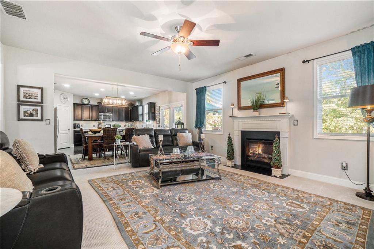
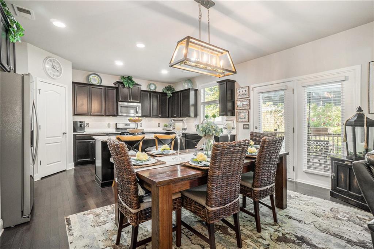
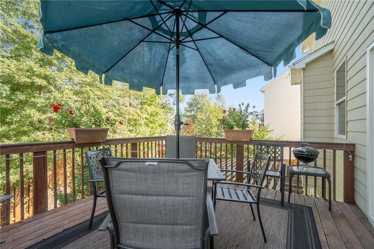
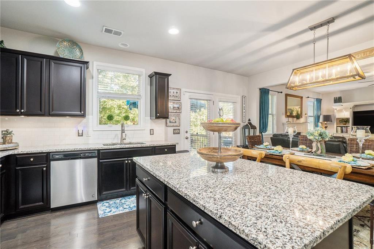
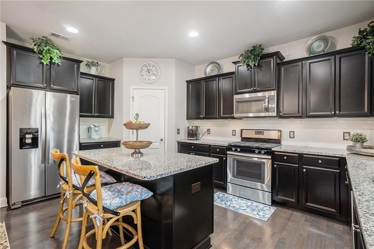
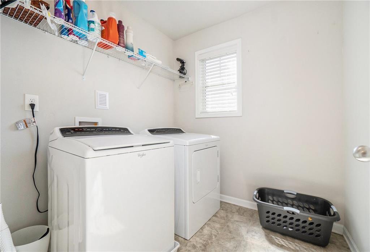
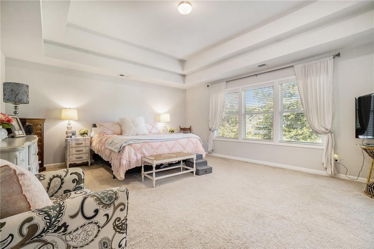
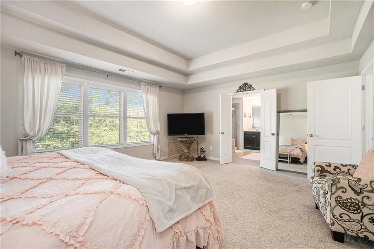
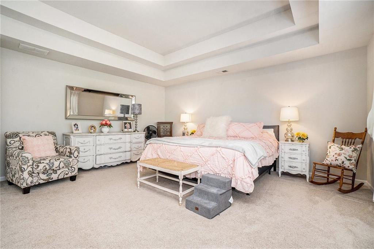
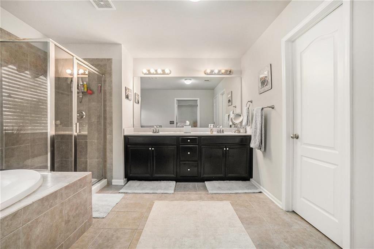
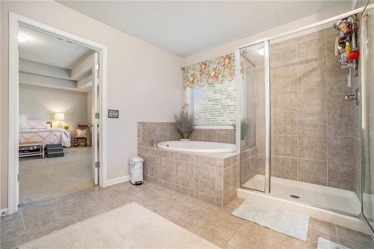
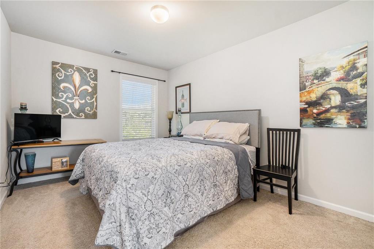
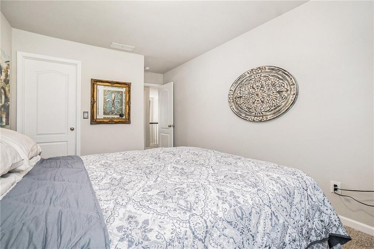
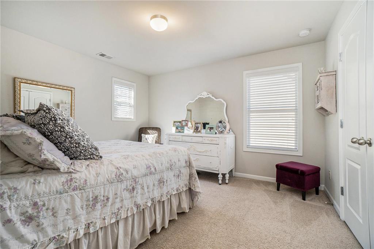
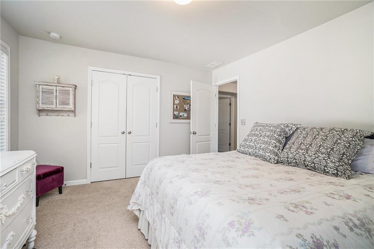
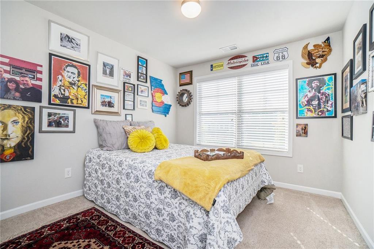
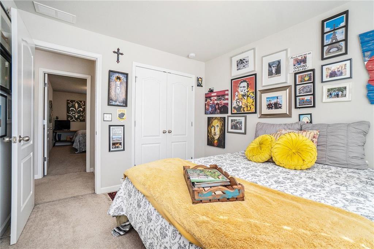
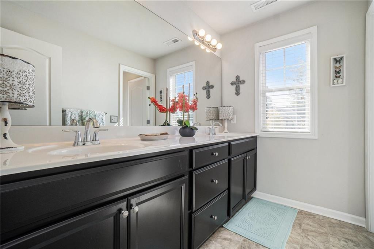
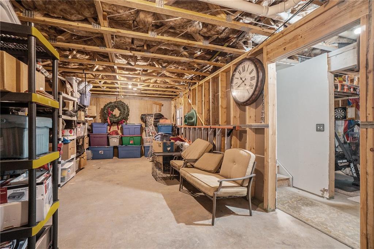
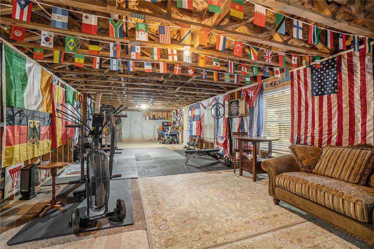
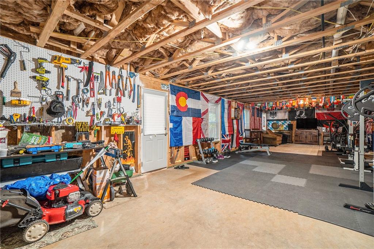
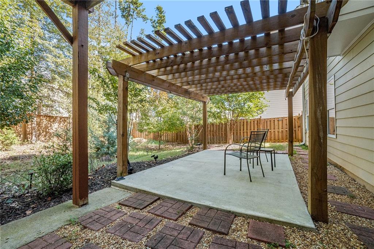
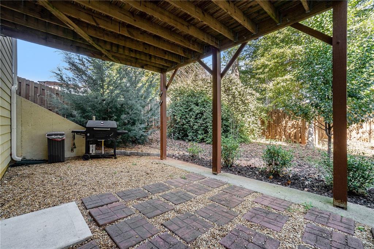
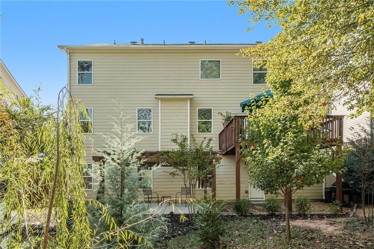
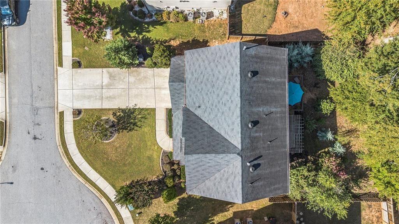
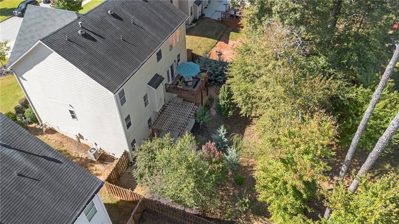
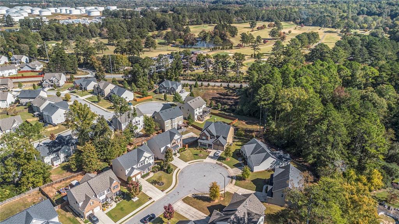
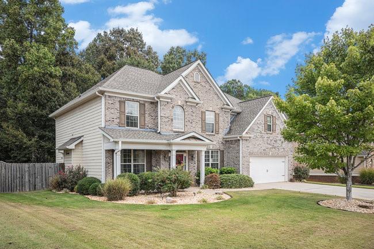
 MLS# 403730546
MLS# 403730546 