Viewing Listing MLS# 360092006
Austell, GA 30106
- 5Beds
- 4Full Baths
- N/AHalf Baths
- N/A SqFt
- 2016Year Built
- 0.21Acres
- MLS# 360092006
- Residential
- Single Family Residence
- Active
- Approx Time on Market7 months, 17 days
- AreaN/A
- CountyCobb - GA
- Subdivision Flint Hill Park
Overview
Welcome to this well maintained home located in the Flint Hill Park community, where the inviting warmth of hardwood floors welcomes you as you step inside.The main level boasts a full bedroom and bathroom, ideal for guests or multigenerational living. The open floor plan seamlessly connects the living, dining, and kitchen, creating a spacious and inviting atmosphere. Gleaming hardwood and tile floors grace the main level, adding a touch of warmth and sophistication. The kitchens feature a large island, perfect for meal prep and casual dining. The extensive catwalk overlooks the main level, enhancing the sense of openness and flow. Upstairs, you'll find spacious secondary bedrooms and a convenient jack and jill bathroom, providing comfort and privacy for family members or guests. The oversized owner's suite is a retreat unto itself, complete with a large walk-in closet and an ensuite bathroom. Outside, the fenced backyard provides privacy and space for outdoor activities. With close proximity to Dogwood Golf Club, Silver Comet Trail, its thoughtful floor plan, impeccable maintenance, and array of desirable features, this home is truly a rare find!
Association Fees / Info
Hoa: Yes
Hoa Fees Frequency: Annually
Hoa Fees: 440
Community Features: Homeowners Assoc, Near Trails/Greenway, Near Shopping
Bathroom Info
Main Bathroom Level: 1
Total Baths: 4.00
Fullbaths: 4
Room Bedroom Features: Oversized Master
Bedroom Info
Beds: 5
Building Info
Habitable Residence: Yes
Business Info
Equipment: None
Exterior Features
Fence: Wood, Back Yard
Patio and Porch: None
Exterior Features: Garden, Other
Road Surface Type: Paved
Pool Private: No
County: Cobb - GA
Acres: 0.21
Pool Desc: None
Fees / Restrictions
Financial
Original Price: $525,000
Owner Financing: Yes
Garage / Parking
Parking Features: Attached, Garage Door Opener, Driveway, Garage
Green / Env Info
Green Energy Generation: None
Handicap
Accessibility Features: None
Interior Features
Security Ftr: None
Fireplace Features: Great Room
Levels: Two
Appliances: Dishwasher, Electric Range, Refrigerator, Microwave
Laundry Features: Laundry Room, Upper Level
Interior Features: Walk-In Closet(s), Entrance Foyer 2 Story, Double Vanity, His and Hers Closets
Flooring: Carpet
Spa Features: None
Lot Info
Lot Size Source: Public Records
Lot Features: Back Yard, Landscaped
Misc
Property Attached: No
Home Warranty: Yes
Open House
Other
Other Structures: None
Property Info
Construction Materials: Brick Front, Other
Year Built: 2,016
Property Condition: Resale
Roof: Shingle
Property Type: Residential Detached
Style: Traditional
Rental Info
Land Lease: Yes
Room Info
Kitchen Features: Eat-in Kitchen, Kitchen Island, View to Family Room
Room Master Bathroom Features: Double Vanity,Soaking Tub,Separate His/Hers
Room Dining Room Features: Separate Dining Room
Special Features
Green Features: None
Special Listing Conditions: None
Special Circumstances: None
Sqft Info
Building Area Total: 3098
Building Area Source: Public Records
Tax Info
Tax Amount Annual: 4024
Tax Year: 2,023
Tax Parcel Letter: 19-0987-0-038-0
Unit Info
Num Units In Community: 80
Utilities / Hvac
Cool System: Central Air
Electric: Other
Heating: Natural Gas, Central
Utilities: Natural Gas Available, Sewer Available, Water Available, Electricity Available
Sewer: Public Sewer
Waterfront / Water
Water Body Name: None
Water Source: Public
Waterfront Features: None
Directions
Best to use GPS.Listing Provided courtesy of Keller Williams Buckhead
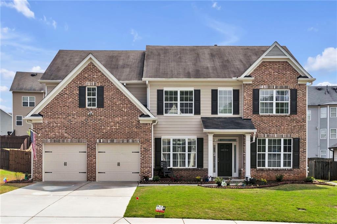
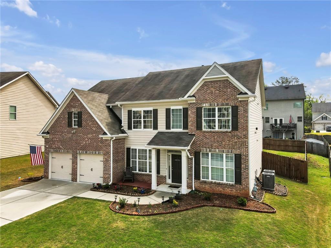
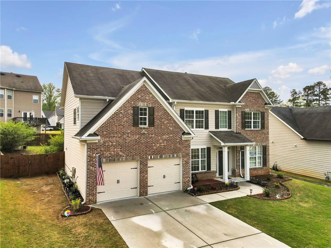
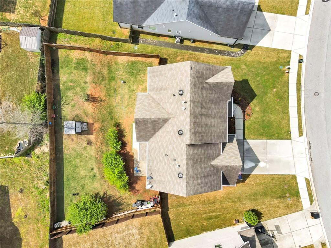
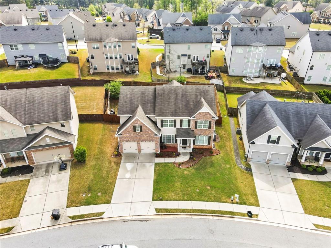
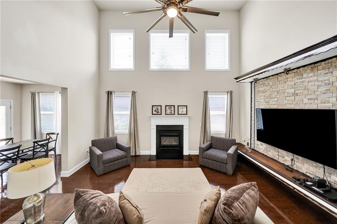
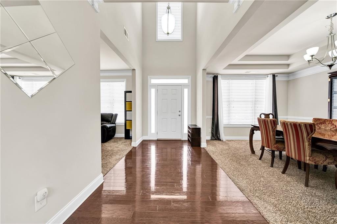
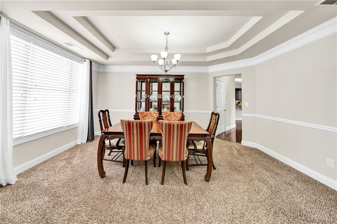
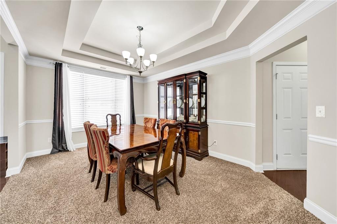
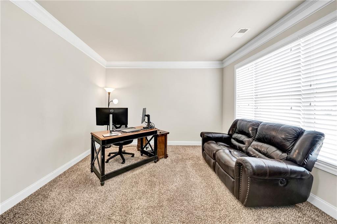
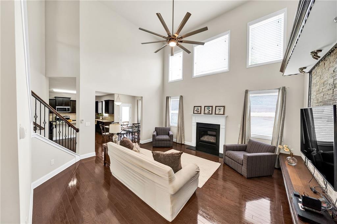
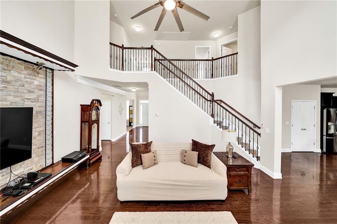
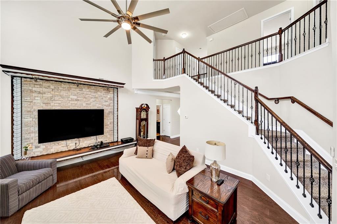
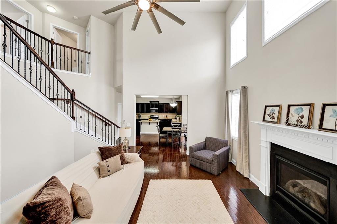
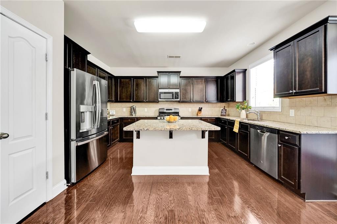
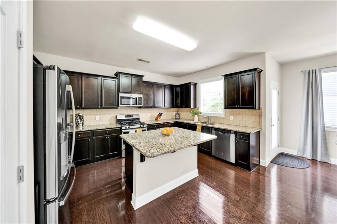
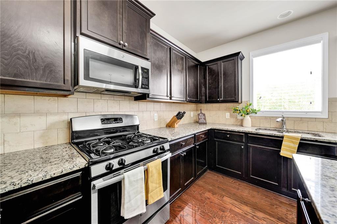
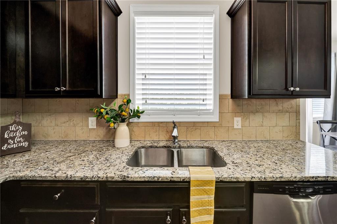
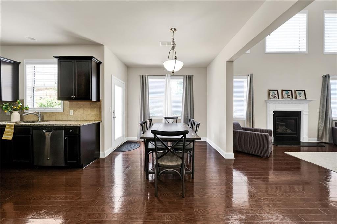
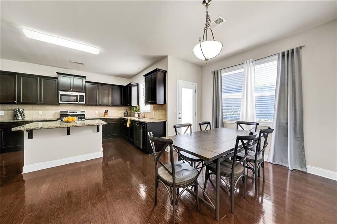
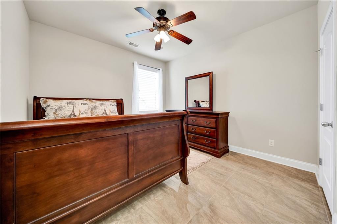
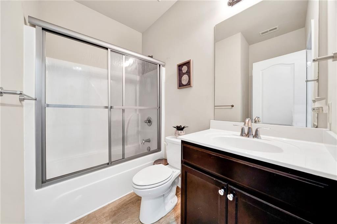
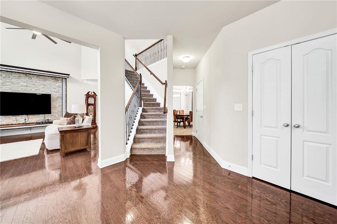
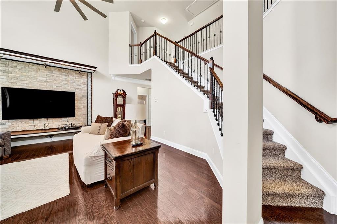
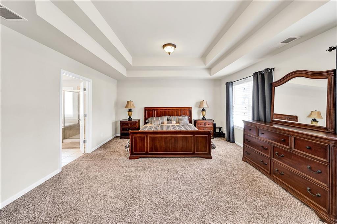
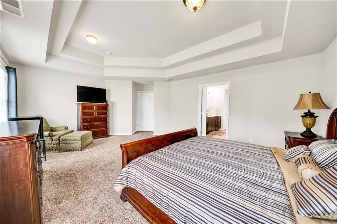
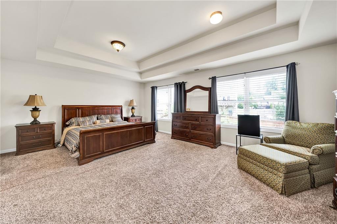
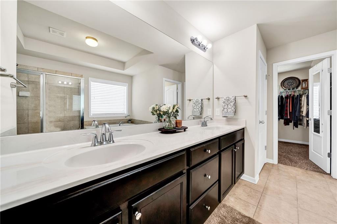
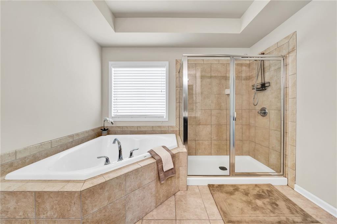
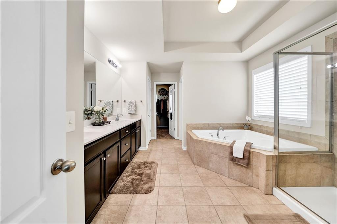
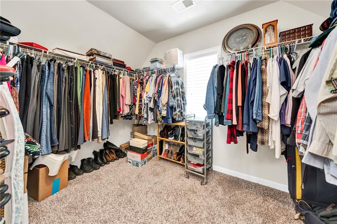
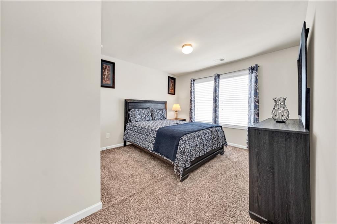
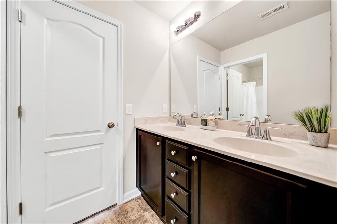
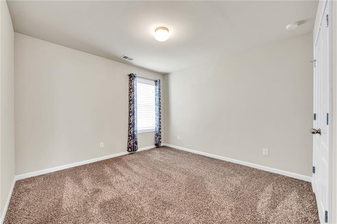
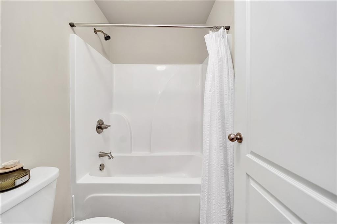
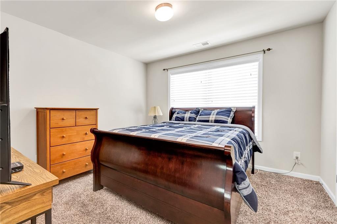
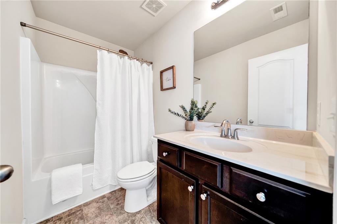
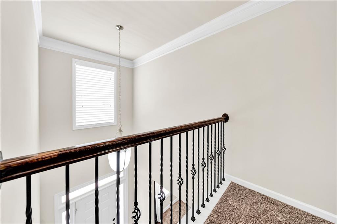
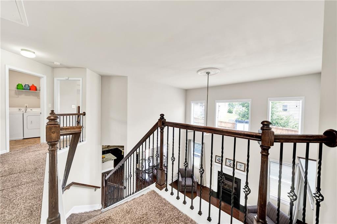
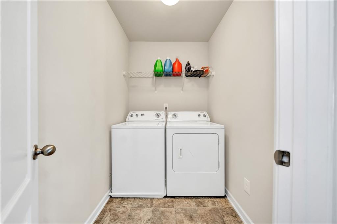
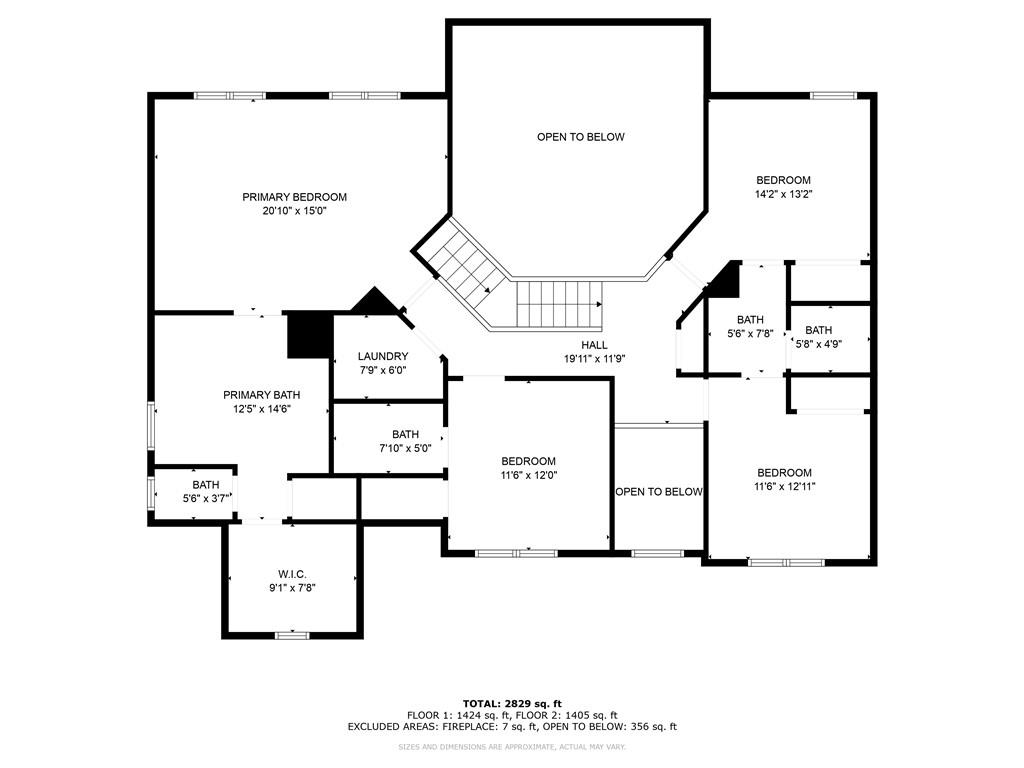
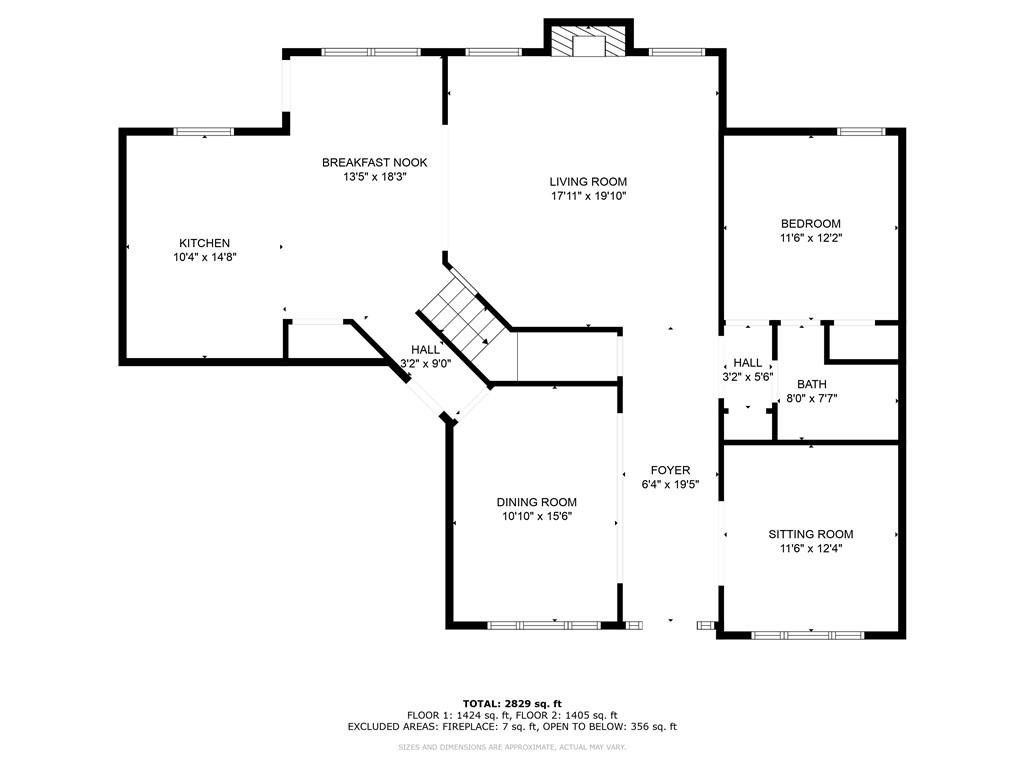
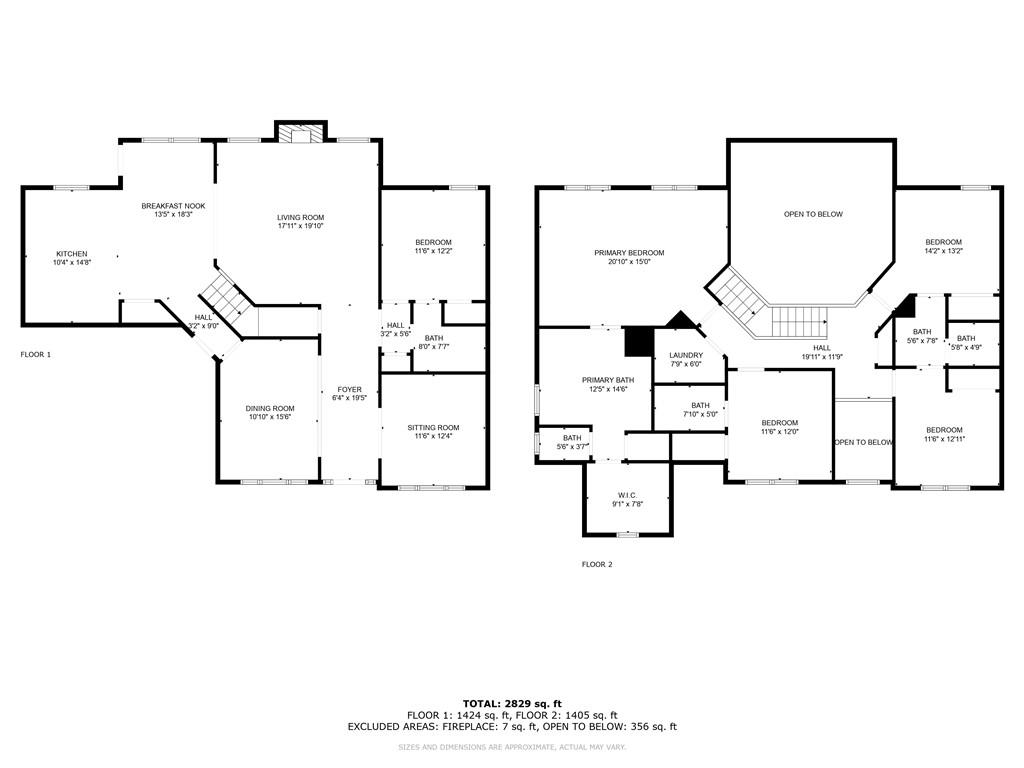
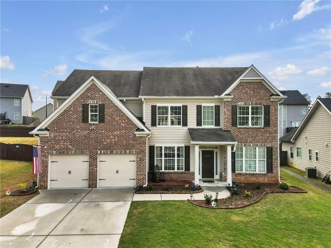
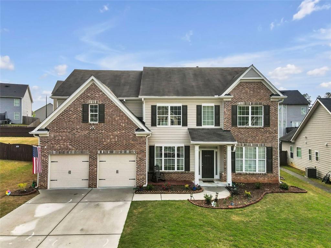
 MLS# 390676461
MLS# 390676461