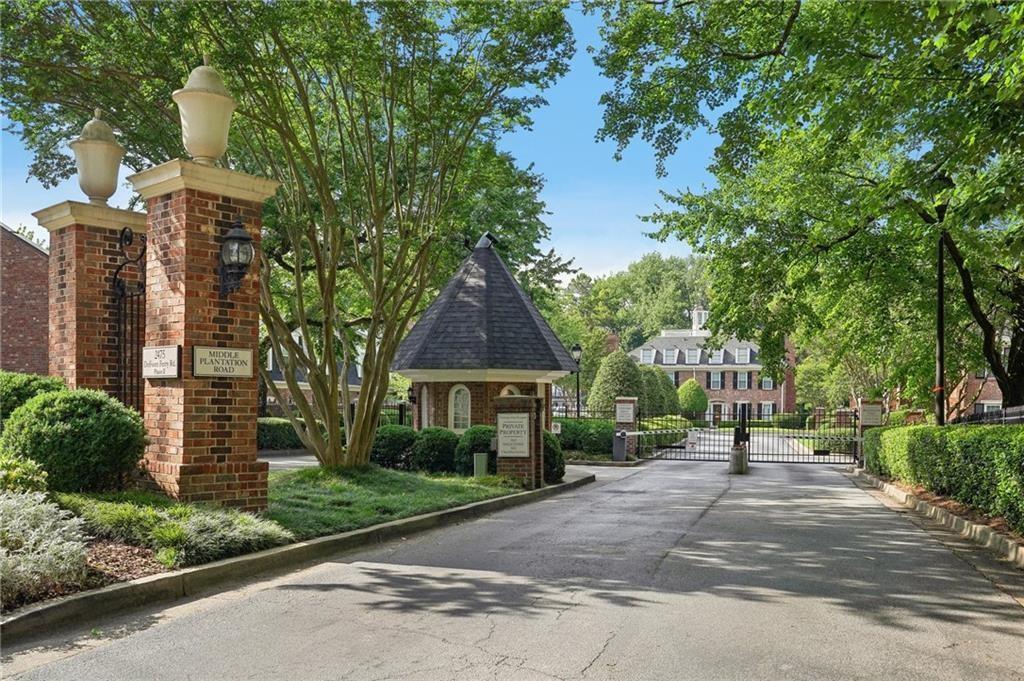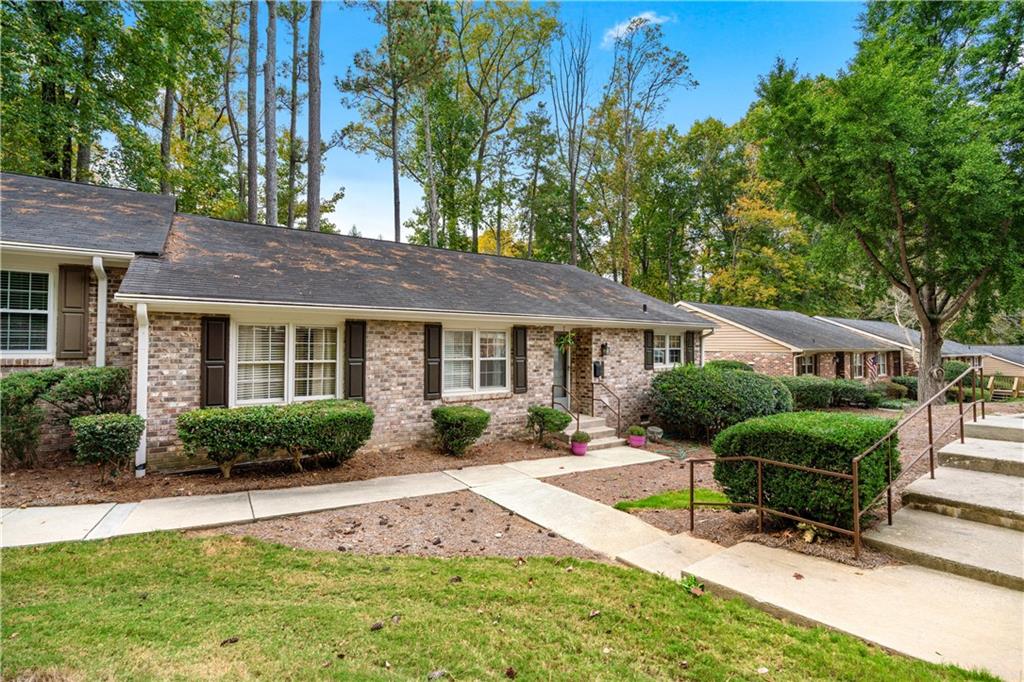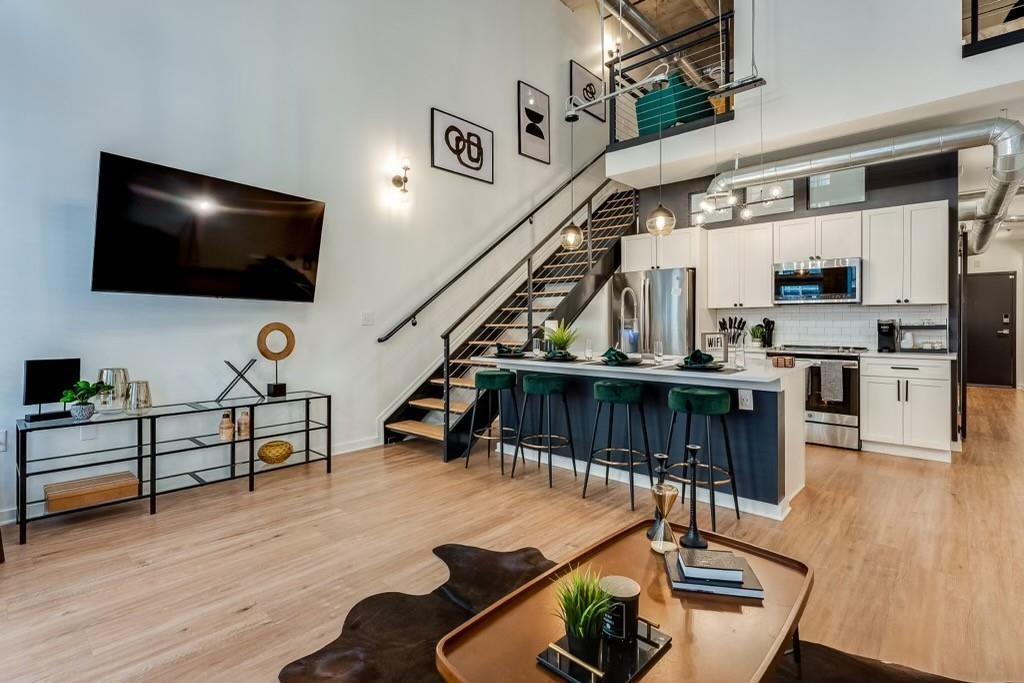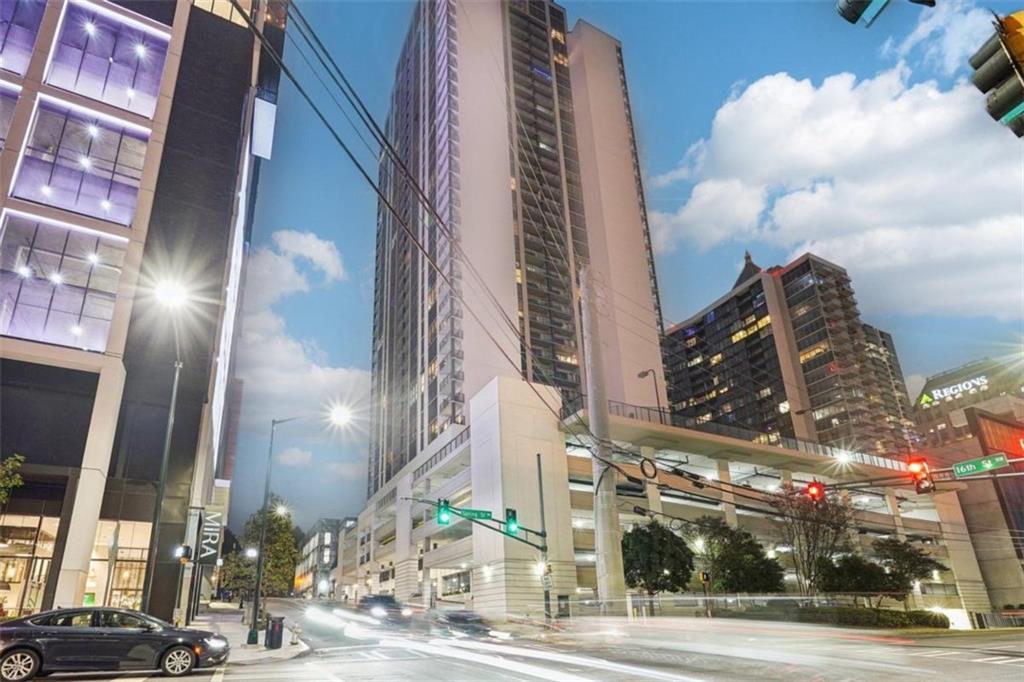Viewing Listing MLS# 409148655
Atlanta, GA 30339
- 2Beds
- 2Full Baths
- N/AHalf Baths
- N/A SqFt
- 2007Year Built
- 0.03Acres
- MLS# 409148655
- Residential
- Condominium
- Active
- Approx Time on Market20 days
- AreaN/A
- CountyCobb - GA
- Subdivision Flats At Riverwalk
Overview
Welcome to your dream home! This stunning THIRD FLOOR END UNIT boasts an airy andinviting atmosphere, flooded with natural light from large windows that accentuate the beautiful9-foot ceilings adorned with elegant crown molding.Enjoy cozy evenings by the double-sided Dimplex fireplace, which adds warmth and characterto both the living and dining areas. The open layout features a smart roommate plan, providingprivacy and convenience for all. French doors lead you to a private balcony, perfect for sippingyour morning coffee or unwinding a long day. Entertaining is easy with the open kitchen, pantry,Silestone quartz countertops and breakfast bar.This unit also offers ample storage solutions throughout, ensuring everything has its place. Withtwo tandem covered parking spaces and ample visitor parking, you'll never have to worry aboutfinding a spot. The building has a security door with keycard access.Resort-style amenities include a pool, outdoor grilling station, fitness center, clubhouse, and petwalk. Nature enthusiasts will delight in the nearby Chattahoochee River walking trails and theSilver Comet Trail. Indulge in dining at Ray's on the River and Pappadeaux Seafood, or enjoyentertainment at the Battery at Truist Park, Cobb Energy Performing Arts Center, andCumberland Mall. Low HOA fees cover trash, water, sewer, gas, termite control, and exteriormaintenance. With easy access to I-75 and I-285, commuting is effortless. Seize this rareopportunity to own a luxurious, serene condo at the Flats at Riverwalk. Dont miss out on thisexceptional opportunity to own a beautiful home that perfectly balances comfort and style!
Association Fees / Info
Hoa: Yes
Hoa Fees Frequency: Monthly
Hoa Fees: 337
Community Features: Barbecue, Clubhouse, Fitness Center, Homeowners Assoc, Near Public Transport, Near Shopping, Near Trails/Greenway, Pool, Sidewalks, Street Lights
Association Fee Includes: Gas, Maintenance Grounds, Maintenance Structure, Reserve Fund, Swim, Termite, Trash, Water
Bathroom Info
Main Bathroom Level: 2
Total Baths: 2.00
Fullbaths: 2
Room Bedroom Features: Master on Main, Roommate Floor Plan, Split Bedroom Plan
Bedroom Info
Beds: 2
Building Info
Habitable Residence: No
Business Info
Equipment: None
Exterior Features
Fence: None
Patio and Porch: Covered
Exterior Features: Awning(s), Balcony, Lighting
Road Surface Type: Asphalt
Pool Private: No
County: Cobb - GA
Acres: 0.03
Pool Desc: Fenced, In Ground
Fees / Restrictions
Financial
Original Price: $350,000
Owner Financing: No
Garage / Parking
Parking Features: Assigned, Covered, Drive Under Main Level, Garage, Underground
Green / Env Info
Green Energy Generation: None
Handicap
Accessibility Features: Accessible Elevator Installed
Interior Features
Security Ftr: Carbon Monoxide Detector(s), Fire Alarm, Fire Sprinkler System, Smoke Detector(s)
Fireplace Features: Double Sided, Electric, Family Room, Glass Doors
Levels: Three Or More
Appliances: Dishwasher, Disposal, Electric Water Heater, Gas Oven, Gas Range, Microwave
Laundry Features: In Hall, Main Level
Interior Features: Crown Molding, Double Vanity, High Ceilings 9 ft Main, High Speed Internet, Walk-In Closet(s)
Flooring: Ceramic Tile, Hardwood
Spa Features: None
Lot Info
Lot Size Source: Public Records
Lot Features: Other
Lot Size: x
Misc
Property Attached: Yes
Home Warranty: No
Open House
Other
Other Structures: None
Property Info
Construction Materials: Brick, Wood Siding
Year Built: 2,007
Property Condition: Resale
Roof: Shingle
Property Type: Residential Attached
Style: Mid-Rise (up to 5 stories)
Rental Info
Land Lease: No
Room Info
Kitchen Features: Breakfast Bar, Cabinets White, Kitchen Island, Other Surface Counters, Pantry, View to Family Room
Room Master Bathroom Features: Bidet,Double Vanity,Separate Tub/Shower,Soaking Tu
Room Dining Room Features: Open Concept
Special Features
Green Features: None
Special Listing Conditions: None
Special Circumstances: None
Sqft Info
Building Area Total: 1332
Building Area Source: Public Records
Tax Info
Tax Amount Annual: 2378
Tax Year: 2,023
Tax Parcel Letter: 17-0941-0-037-0
Unit Info
Unit: 4302
Num Units In Community: 1
Utilities / Hvac
Cool System: Ceiling Fan(s), Central Air
Electric: Other
Heating: Central, Electric, Forced Air
Utilities: Cable Available, Electricity Available, Natural Gas Available, Phone Available, Sewer Available, Underground Utilities, Water Available
Sewer: Public Sewer
Waterfront / Water
Water Body Name: None
Water Source: Public
Waterfront Features: None
Directions
FROM I-285 W - Use the right lane to take exit 20-Interstate 75 for I-75 N toward Marietta/Chattanooga - Take the Windy Hill Rd exit toward Smyrna - Use the 2nd from the right lane to turn slightly right onto the Windy Hill Rd E/Interstate North Pkwy W ramp - Slight left to merge onto Windy Hill Rd SE - Turn left onto Cedar Glenn Way - Destination will be on the leftListing Provided courtesy of Redfin Corporation
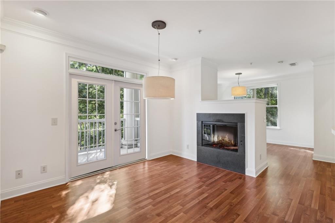
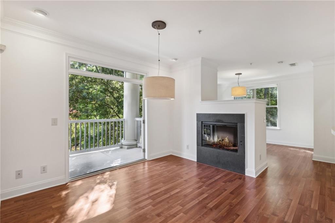
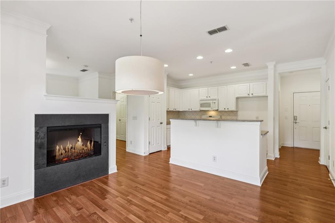
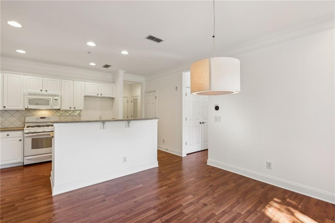
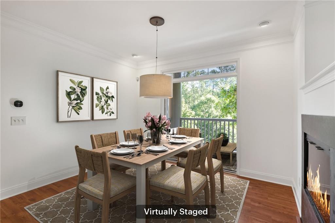
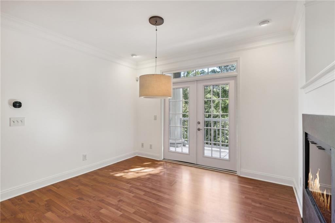
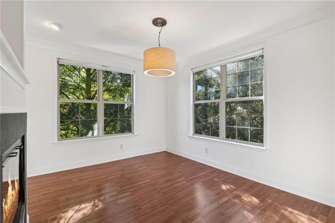
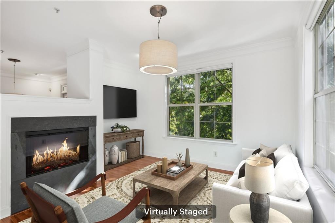
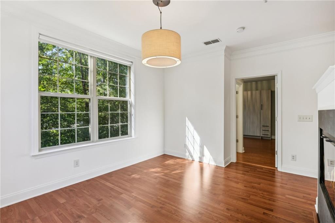
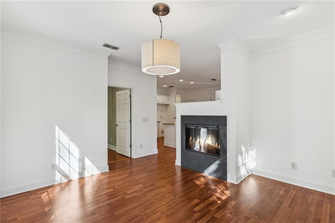
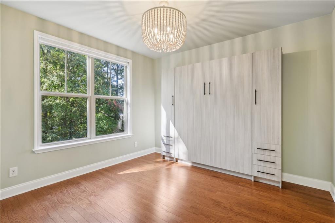
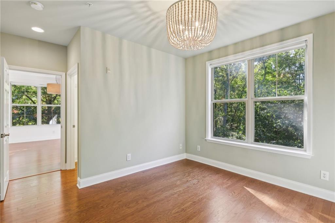
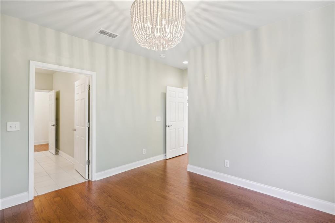
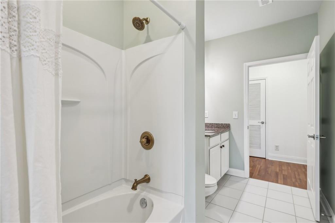
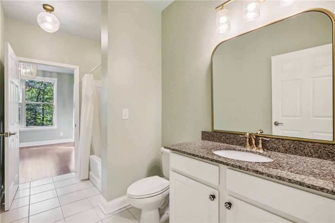
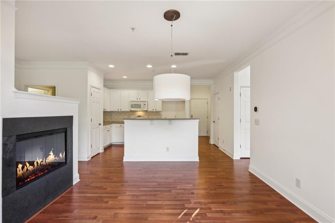
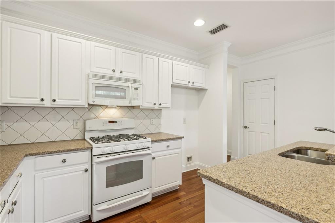
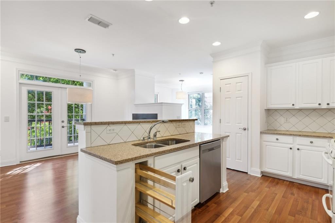
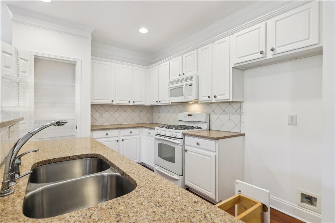
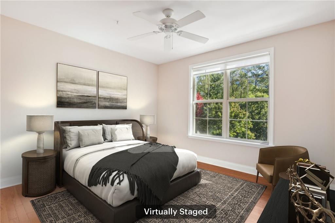
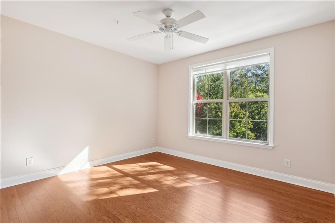
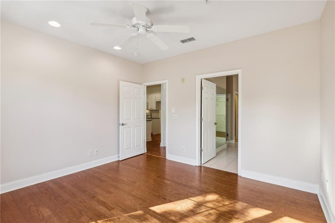
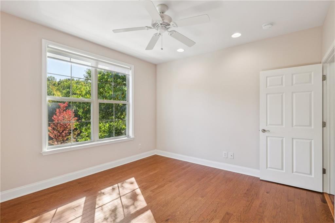
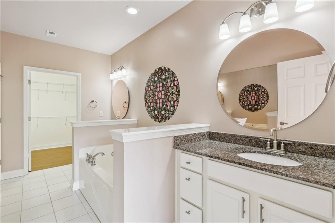
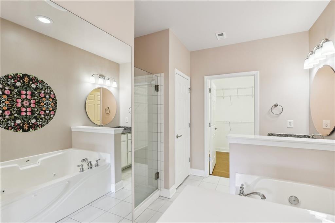
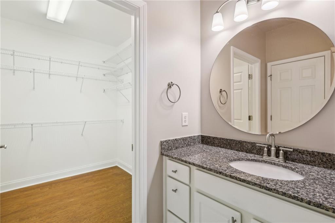
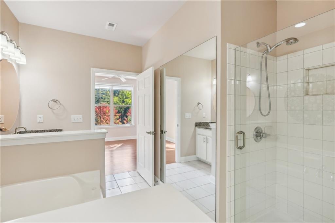
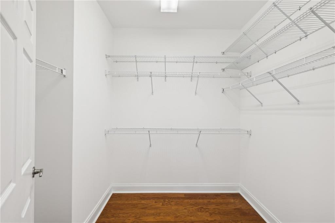
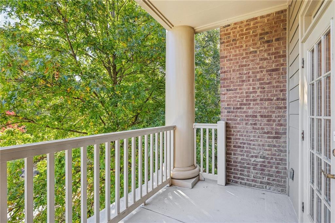
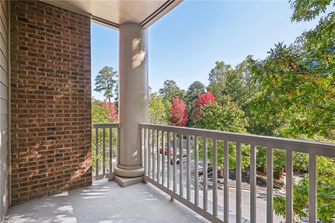
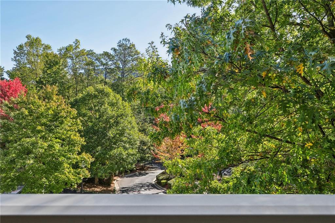
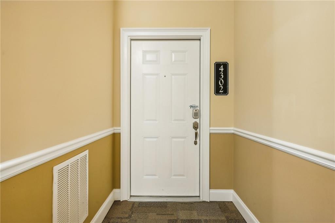
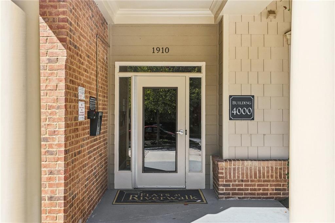
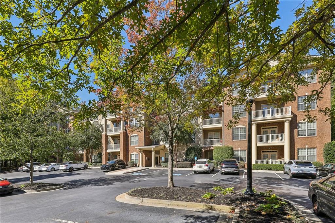
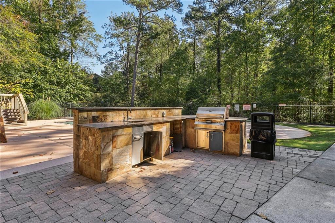
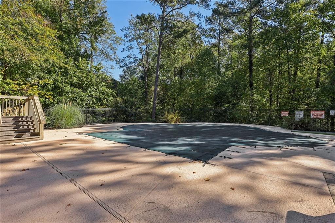
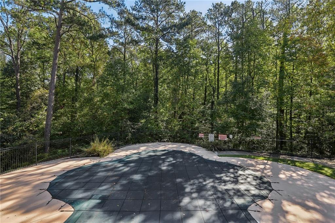
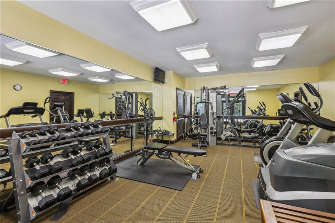
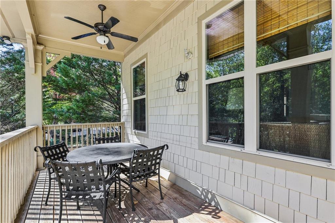
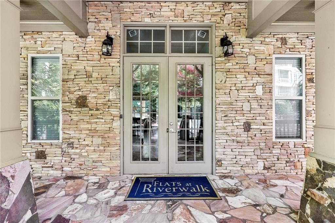
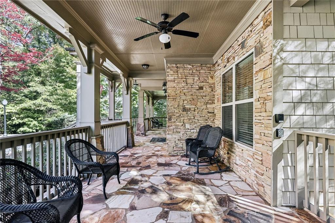
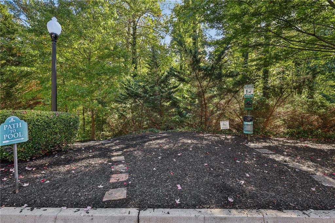
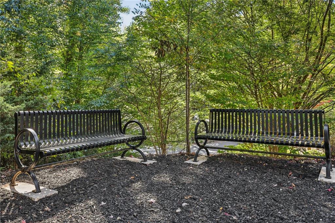
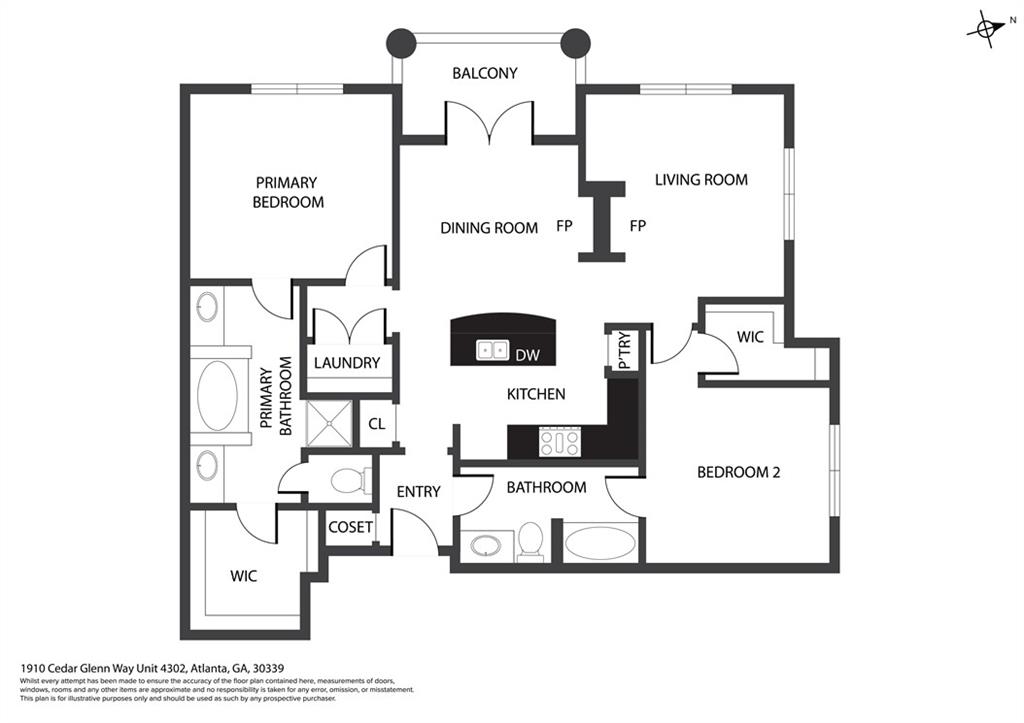
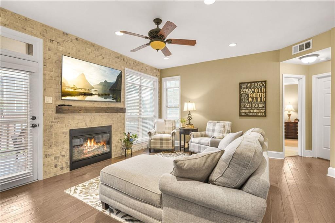
 MLS# 411319779
MLS# 411319779 