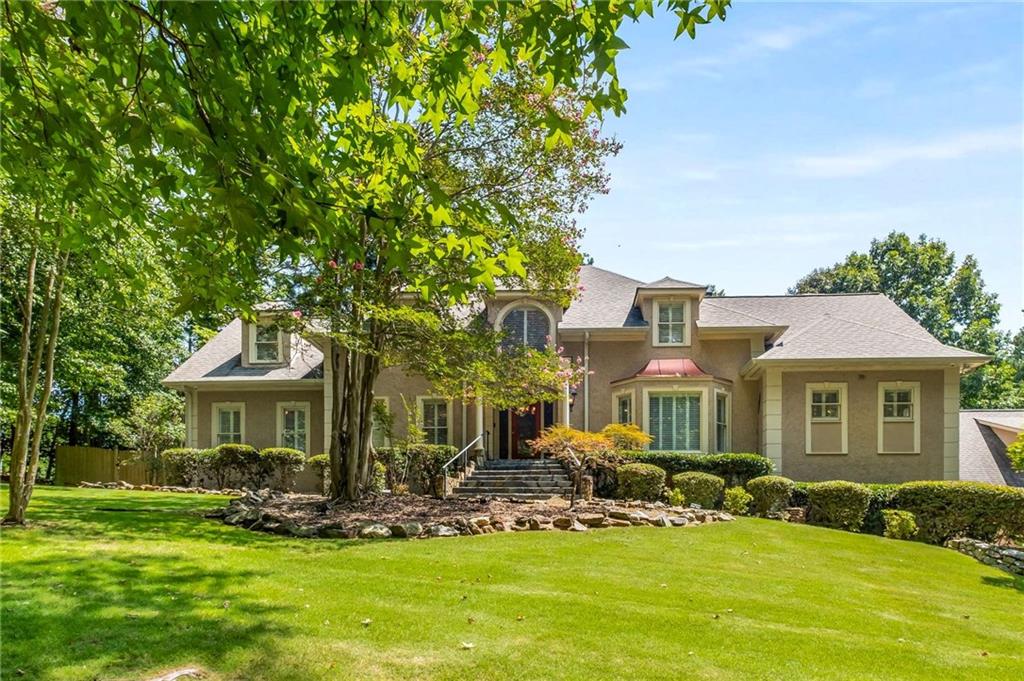Viewing Listing MLS# 409063904
Peachtree City, GA 30269
- 3Beds
- 3Full Baths
- 2Half Baths
- N/A SqFt
- 2024Year Built
- 0.11Acres
- MLS# 409063904
- Residential
- Single Family Residence
- Active
- Approx Time on Market23 days
- AreaN/A
- CountyFayette - GA
- Subdivision Laurel Brooke
Overview
EXQUISITE NEWLY BUILT HOME IN LAUREL BROOKE-PEACHTREE CITY'S NEWEST AND MOST EXCITING NEIGHBORHOOD! *McIntosh school district. The primary suite is on the main level with a spa-like master bath. Two bedrooms and two bathrooms on the second floor. The third floor has a large bonus room. The basement is in the process of being finished with hardwood floors, drop zone storage and a half bath. A golf cart parking pad will soon be installed. Built by award-winning Redwood Builders. The builder contributes $15,000 towards closing costs, down payment, or rate buydown with a good offer. The subdivision boasts charming pocket parks for residents and Peachtree City's 100+ miles of paved cart paths. Laurel Brooke is Peachtree City's first mixed-use development, including luxury custom homes, a high-end Condo complex, guest cottages, and a commercial business area. It is conveniently located just minutes from shopping, dining, award-winning Peachtree City schools, and Trilith Studios. It is just 30 minutes from Hartsfield-Jackson Atlanta International Airport!
Association Fees / Info
Hoa: Yes
Hoa Fees Frequency: Annually
Hoa Fees: 790
Community Features: Guest Suite, Homeowners Assoc, Near Beltline, Near Schools, Near Shopping, Near Trails/Greenway, Park, Restaurant, Sidewalks, Street Lights
Bathroom Info
Main Bathroom Level: 1
Halfbaths: 2
Total Baths: 5.00
Fullbaths: 3
Room Bedroom Features: Master on Main
Bedroom Info
Beds: 3
Building Info
Habitable Residence: No
Business Info
Equipment: Satellite Dish
Exterior Features
Fence: None
Patio and Porch: Deck
Exterior Features: Rain Gutters
Road Surface Type: Asphalt
Pool Private: No
County: Fayette - GA
Acres: 0.11
Pool Desc: None
Fees / Restrictions
Financial
Original Price: $1,150,000
Owner Financing: No
Garage / Parking
Parking Features: Drive Under Main Level, Garage, Garage Door Opener, Garage Faces Rear, Level Driveway, Storage, Electric Vehicle Charging Station(s)
Green / Env Info
Green Energy Generation: None
Handicap
Accessibility Features: None
Interior Features
Security Ftr: Carbon Monoxide Detector(s), Smoke Detector(s)
Fireplace Features: Family Room
Levels: Three Or More
Appliances: Dishwasher, Gas Cooktop, Microwave, Tankless Water Heater
Laundry Features: Main Level, Sink
Interior Features: Entrance Foyer 2 Story, High Ceilings 9 ft Lower, High Speed Internet, Recessed Lighting, Walk-In Closet(s)
Flooring: Carpet, Ceramic Tile, Hardwood
Spa Features: None
Lot Info
Lot Size Source: Public Records
Lot Features: Level, Sprinklers In Front
Lot Size: x
Misc
Property Attached: No
Home Warranty: Yes
Open House
Other
Other Structures: None
Property Info
Construction Materials: Brick 4 Sides, Fiber Cement, HardiPlank Type
Year Built: 2,024
Builders Name: Redwood Home Builders
Property Condition: New Construction
Roof: Composition
Property Type: Residential Detached
Style: Colonial
Rental Info
Land Lease: No
Room Info
Kitchen Features: Breakfast Bar, Breakfast Room, Cabinets White, Kitchen Island, Pantry Walk-In, Solid Surface Counters
Room Master Bathroom Features: Double Shower,Double Vanity,Separate Tub/Shower,So
Room Dining Room Features: Open Concept,Seats 12+
Special Features
Green Features: Construction
Special Listing Conditions: None
Special Circumstances: None
Sqft Info
Building Area Total: 3557
Building Area Source: Builder
Tax Info
Tax Amount Annual: 789
Tax Year: 2,023
Tax Parcel Letter: 07-18-21-003
Unit Info
Num Units In Community: 25
Utilities / Hvac
Cool System: Ceiling Fan(s), Central Air, Electric
Electric: 220 Volts
Heating: Central, Forced Air
Utilities: Electricity Available, Natural Gas Available, Sewer Available, Underground Utilities
Sewer: Public Sewer
Waterfront / Water
Water Body Name: None
Water Source: Public
Waterfront Features: None
Directions
Take Hwy 54 onto Stevens Entry then take a left on Tivoli Gardens Rd. Laurel Brooke main entrance at intersection of Tivoli and Petrol Pt. This home is the second home on the right as you enter the community.Listing Provided courtesy of Chapman Hall Realtors
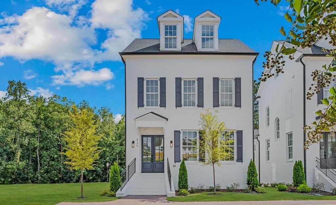
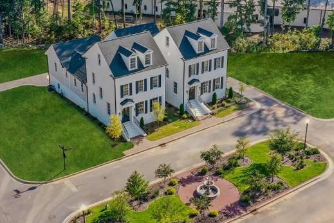
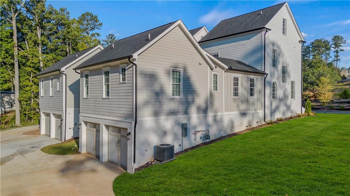
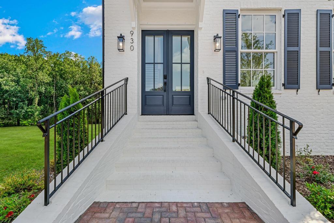
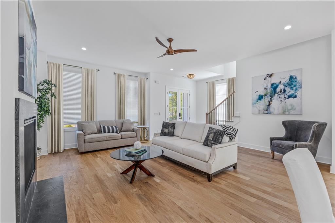
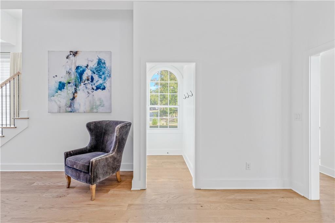
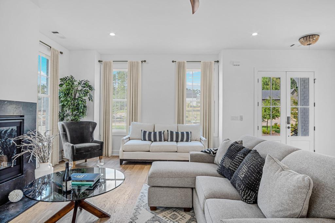
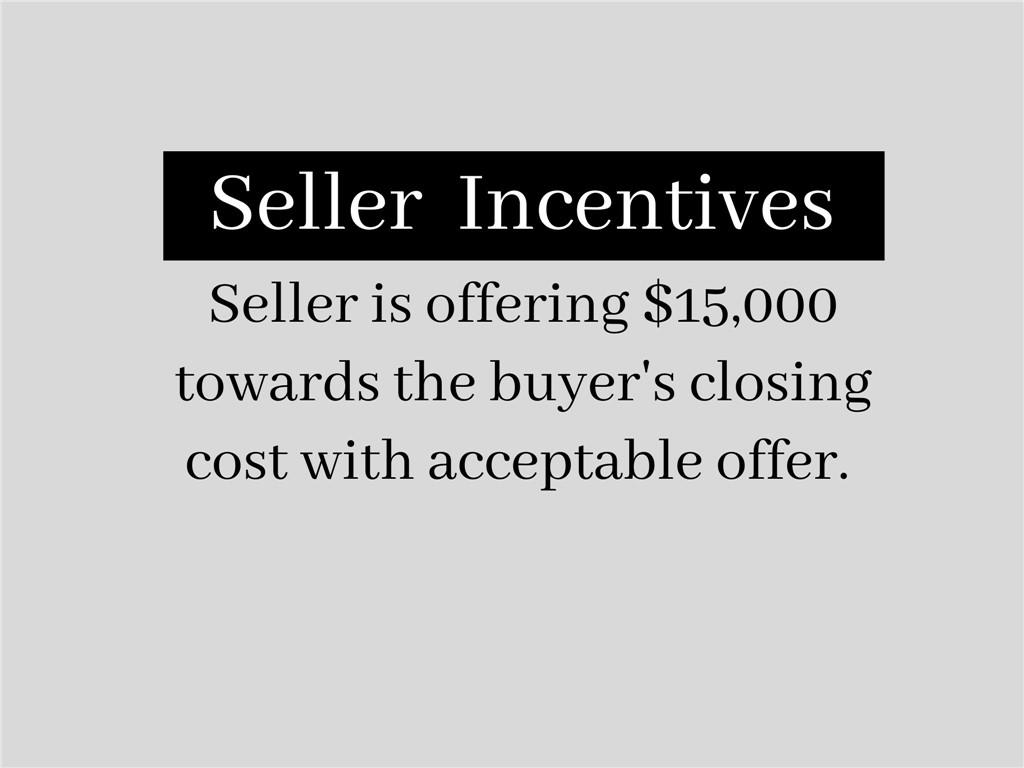
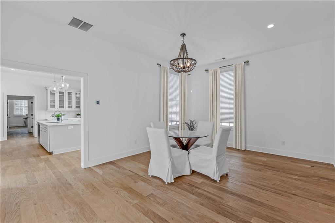
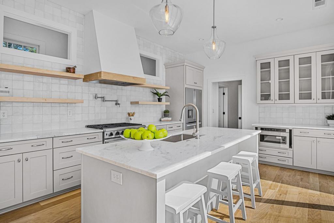
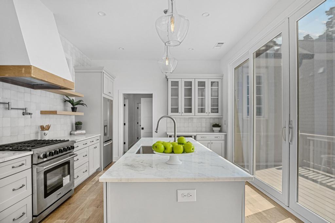
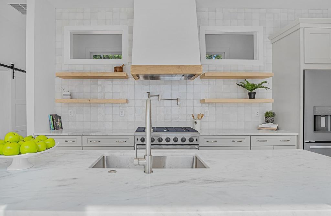
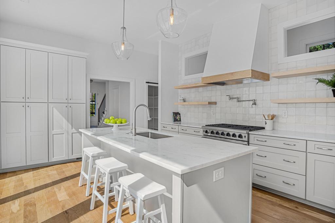
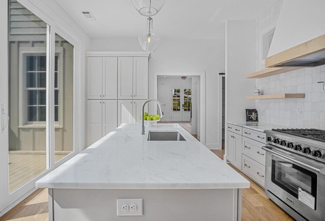
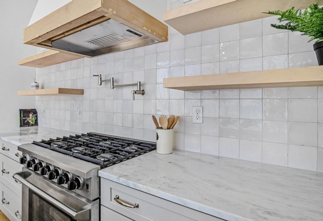
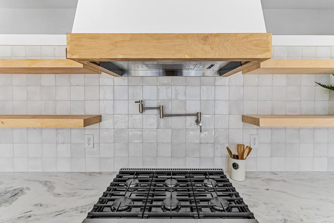
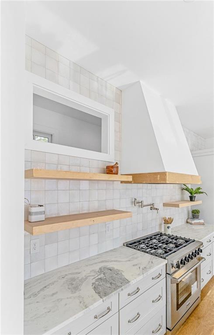
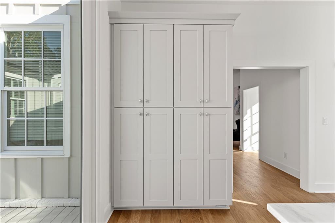
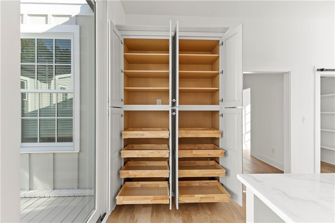
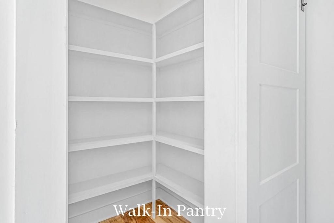
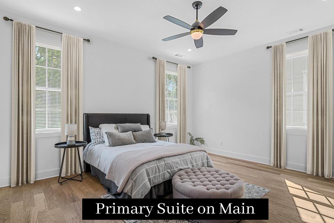
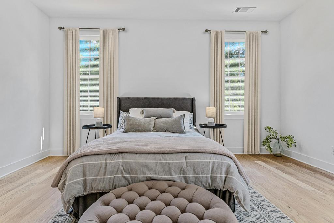
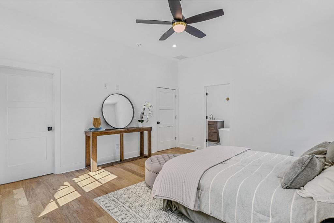
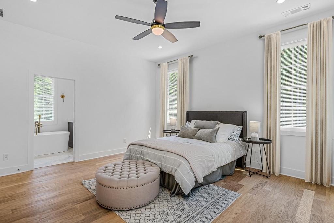
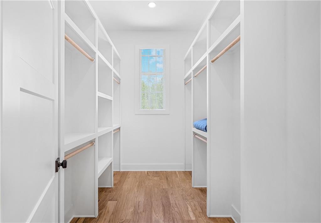
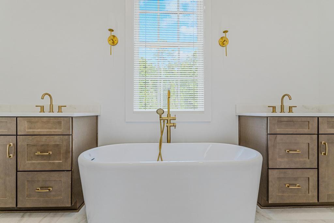
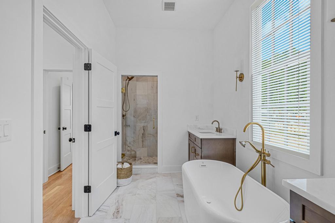
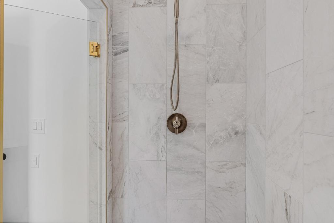
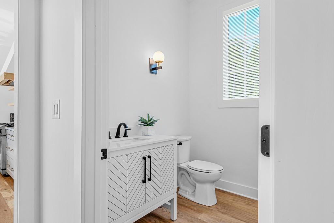
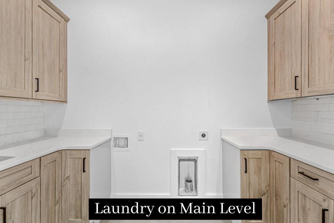
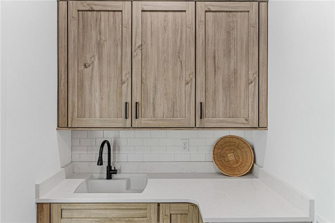
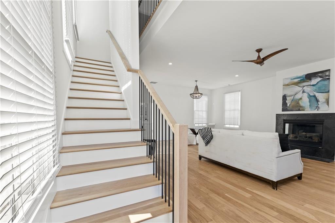
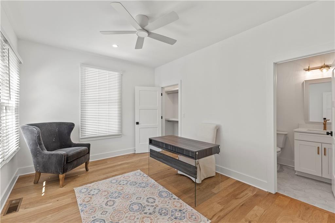
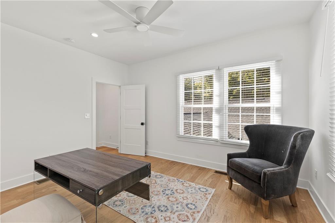
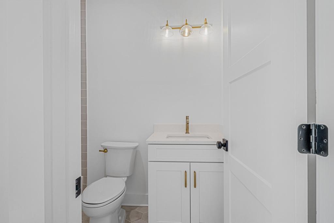
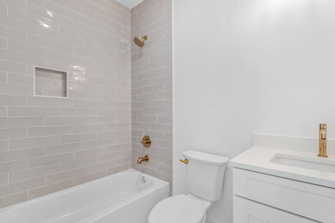
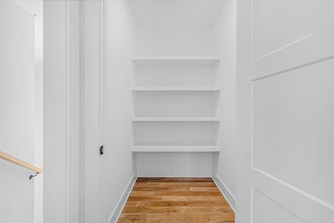
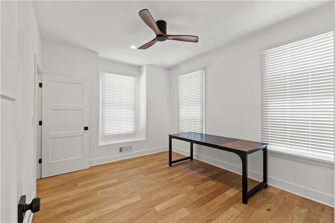
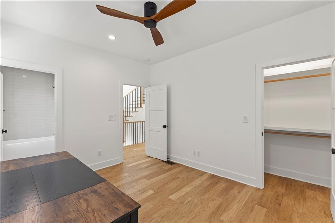
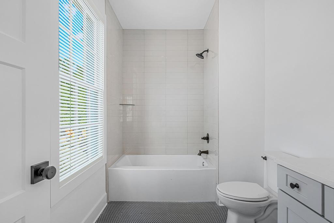
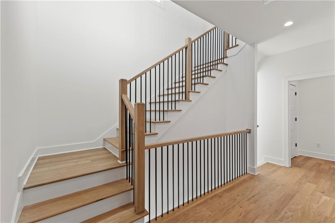
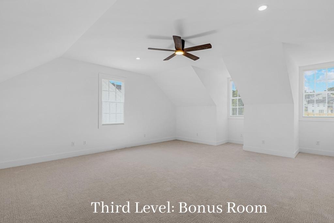
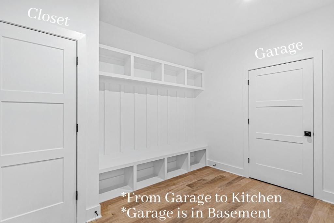
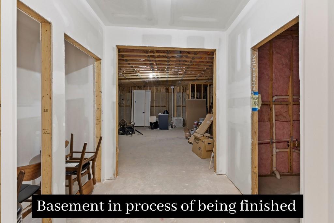
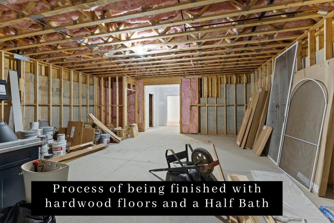
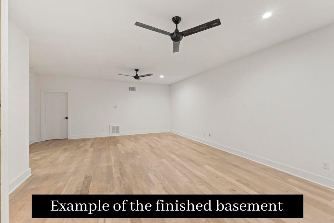
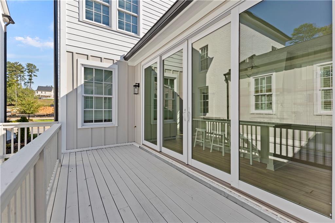
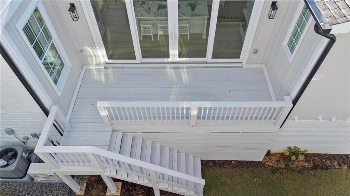
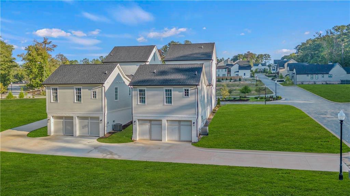
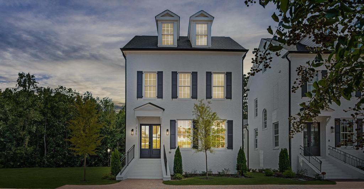
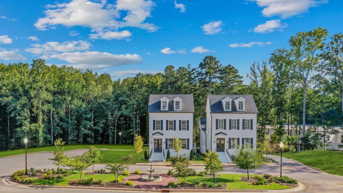
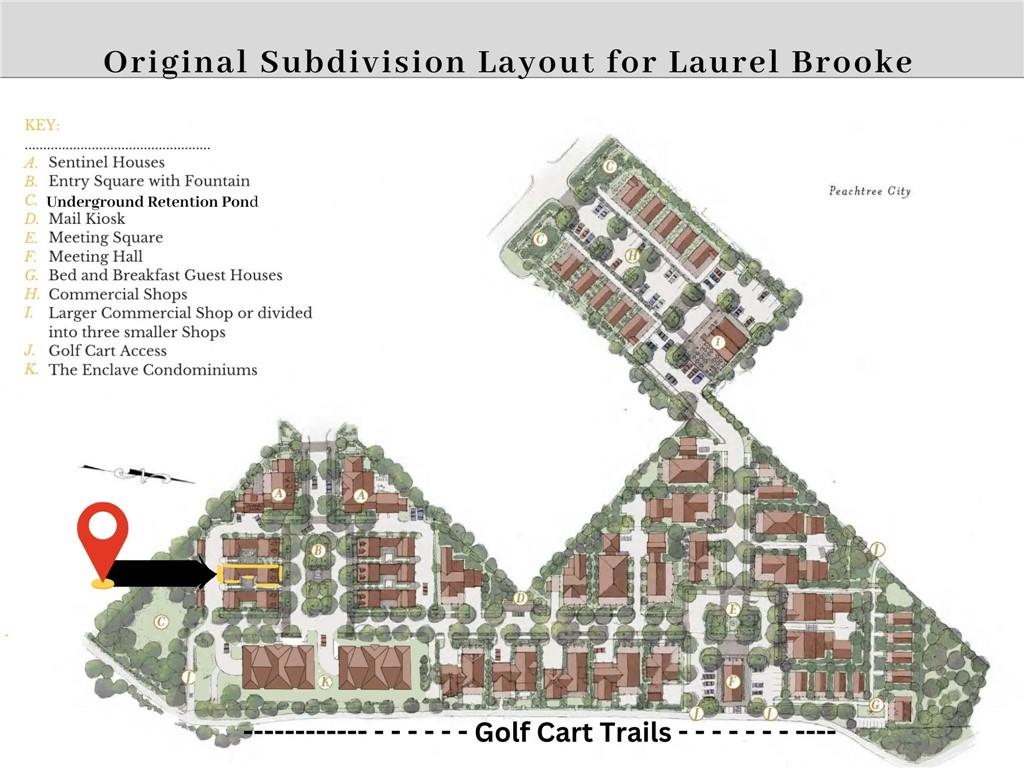
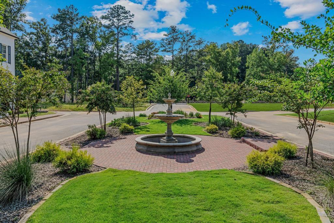
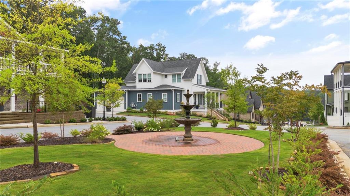
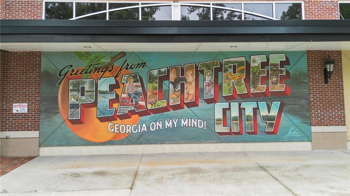
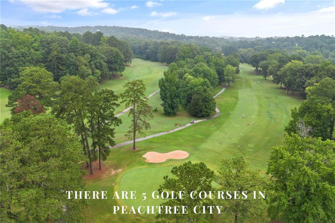
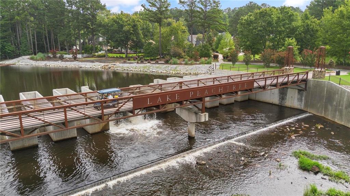
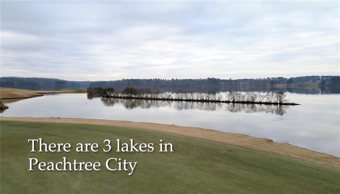
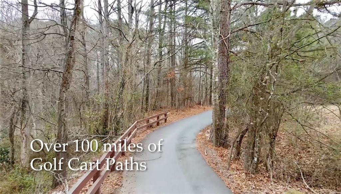
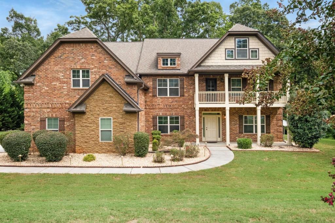
 MLS# 405608220
MLS# 405608220 