Viewing Listing MLS# 400127512
Peachtree City, GA 30269
- 6Beds
- 3Full Baths
- 2Half Baths
- N/A SqFt
- 1986Year Built
- 1.00Acres
- MLS# 400127512
- Residential
- Single Family Residence
- Active
- Approx Time on Market2 months, 30 days
- AreaN/A
- CountyFayette - GA
- Subdivision Stoney Brook
Overview
**PRICE IMPROVEMENT TO $1.15M**. Introducing 209 Redding Ridge, an elegant estate situated in the highly desired Stoney Brook swim and tennis community. Nestled in the heart of Peachtree City, this beautiful home offers: 6 Bedrooms, 3 Full Bathrooms & 2 Half Bathrooms, a Fully Renovated Gourmet Kitchen with a Keeping Room, Sunroom, Full Basement with a 2nd Kitchen, 2-Car Attached Garage, 2-Car Detached Garage, and its very own saltwater pool. Entering the main level Foyer, you are greeted by the large Dining Room to your right and the step-down Green Room Living Room directly in front of you. To your left is the oversized Master Bedroom Suite complete with a Sitting Area, Tray Ceiling, Fireplace, Double Vanities, separate Garden Tub, Shower, and a large Walk-In Closet. Opposite the primary suite is the recently renovated Gourmet Chefs Kitchen featuring an immense granite island, exquisite custom cabinetry, and top-of-the line stainless steel appliances. Enjoy the abundance of natural light in the adjacent Keeping Room and Sun Room as you gather in this relaxing & entertaining area of the home. Upstairs are 5 Bedrooms, 1.5 Bathrooms, Laundry Room, and an opened Loft overlooking the Keeping & Sun Rooms. Head downstairs to the Fully Finished Basement where you will find the 2nd Kitchen, Full Bathroom, Family/Game Room, Media Room, and a Mudroom. Summers are great at the private saltwater pool accessible from the Owners Suite, Keeping Room, or basement/garage entry. The Detached 2-Car Garage offers storage space on the top level which can be converted to a pool house or additional living space. Close proximity to shopping, dining, and entertainment options, connected to 100 miles of golf cart paths, and only 25 minutes from Atlanta Hartsfield-Jackson International Airport. 209 Redding Ridge is zoned for the coveted McIntosh High School and is only 0.5 miles from Lake Kedron Park & Boat Dock. Recently Appraised for $1,300,000. This home is truly move-in ready and awaits it's new owner. Don't miss this one!!!
Association Fees / Info
Hoa: Yes
Hoa Fees Frequency: Annually
Hoa Fees: 640
Community Features: Clubhouse, Fitness Center, Homeowners Assoc, Lake, Pool, Tennis Court(s)
Association Fee Includes: Maintenance Grounds, Swim, Tennis
Bathroom Info
Main Bathroom Level: 1
Halfbaths: 2
Total Baths: 5.00
Fullbaths: 3
Room Bedroom Features: Master on Main, Oversized Master, Sitting Room
Bedroom Info
Beds: 6
Building Info
Habitable Residence: No
Business Info
Equipment: None
Exterior Features
Fence: Back Yard
Patio and Porch: Covered
Exterior Features: Private Yard, Rain Gutters
Road Surface Type: Asphalt, Paved
Pool Private: Yes
County: Fayette - GA
Acres: 1.00
Pool Desc: Fenced, In Ground, Private, Salt Water
Fees / Restrictions
Financial
Original Price: $1,299,000
Owner Financing: No
Garage / Parking
Parking Features: Attached, Detached, Garage, Garage Door Opener
Green / Env Info
Green Energy Generation: None
Handicap
Accessibility Features: None
Interior Features
Security Ftr: Carbon Monoxide Detector(s), Security System Owned, Smoke Detector(s)
Fireplace Features: Keeping Room, Living Room, Master Bedroom
Levels: Two
Appliances: Dishwasher, Disposal, Double Oven, ENERGY STAR Qualified Appliances, Gas Cooktop, Gas Oven, Gas Water Heater, Microwave, Range Hood, Refrigerator
Laundry Features: In Hall, Laundry Room, Upper Level
Interior Features: Beamed Ceilings, Crown Molding, Entrance Foyer, Tray Ceiling(s), Walk-In Closet(s)
Flooring: Bamboo, Carpet, Ceramic Tile, Laminate
Spa Features: None
Lot Info
Lot Size Source: Owner
Lot Features: Cul-De-Sac, Landscaped
Lot Size: x
Misc
Property Attached: No
Home Warranty: No
Open House
Other
Other Structures: Garage(s)
Property Info
Construction Materials: Stucco
Year Built: 1,986
Property Condition: Resale
Roof: Composition
Property Type: Residential Detached
Style: European
Rental Info
Land Lease: No
Room Info
Kitchen Features: Cabinets Stain, Keeping Room, Kitchen Island, Second Kitchen, Solid Surface Counters
Room Master Bathroom Features: Double Vanity,Separate Tub/Shower,Whirlpool Tub
Room Dining Room Features: Seats 12+,Separate Dining Room
Special Features
Green Features: None
Special Listing Conditions: None
Special Circumstances: Sold As/Is
Sqft Info
Building Area Total: 5493
Building Area Source: Owner
Tax Info
Tax Amount Annual: 8179
Tax Year: 2,023
Tax Parcel Letter: 07-30-05-010
Unit Info
Utilities / Hvac
Cool System: Central Air
Electric: 110 Volts
Heating: Central
Utilities: Cable Available, Electricity Available, Natural Gas Available, Phone Available, Underground Utilities, Water Available
Sewer: Septic Tank
Waterfront / Water
Water Body Name: None
Water Source: Public
Waterfront Features: None
Directions
Please use GPS.Listing Provided courtesy of Homesmart
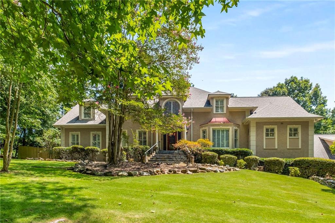
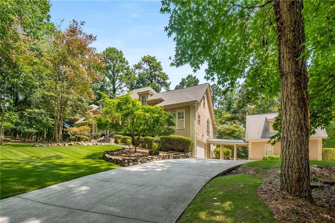
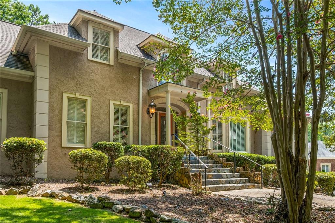
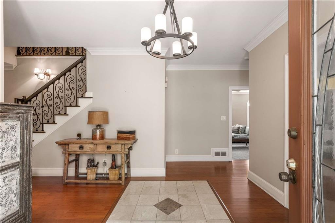
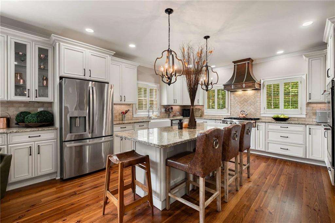
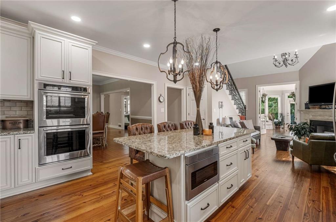
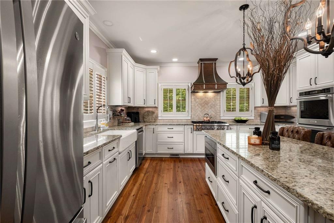
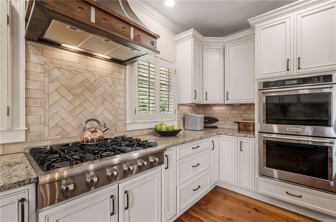
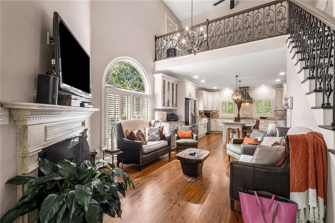
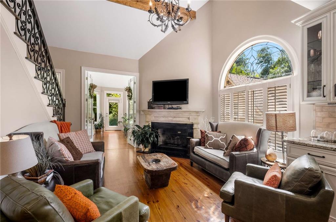
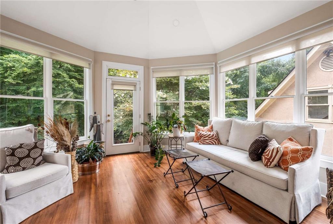
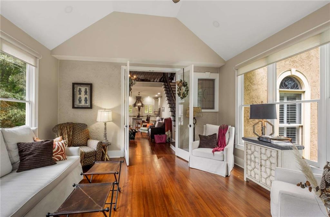
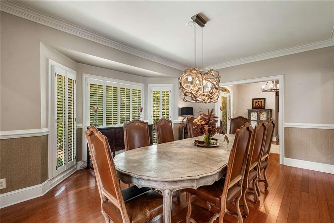
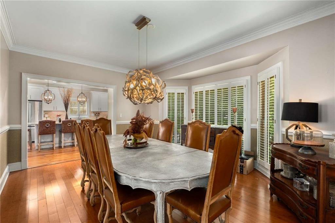
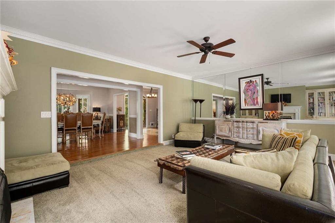
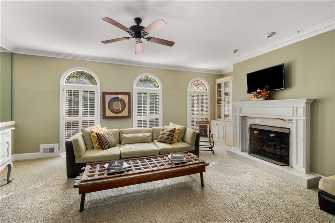
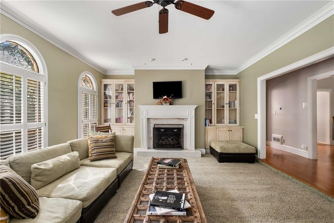
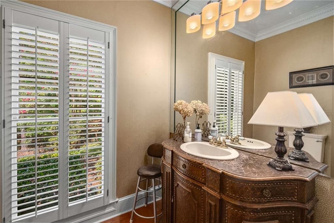
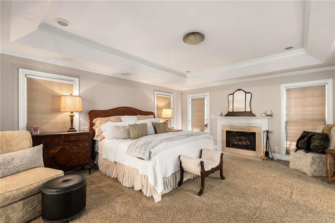
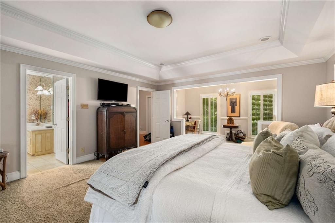
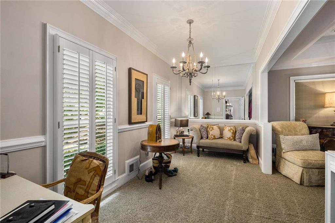
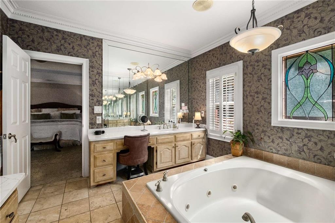
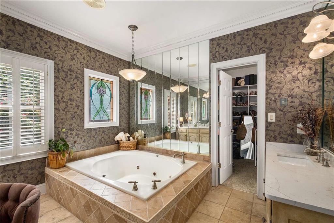
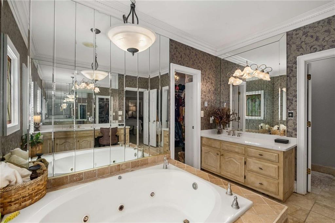
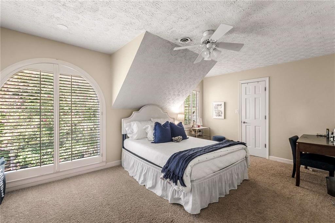
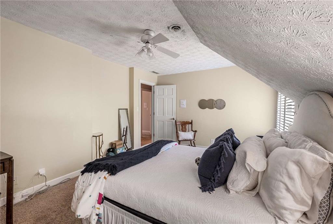
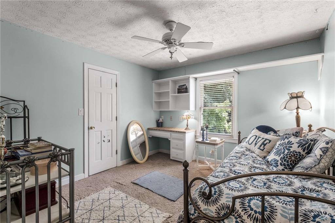
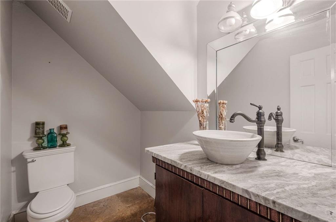
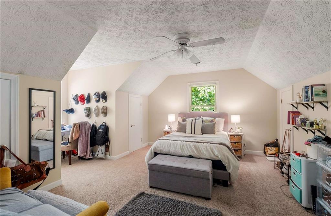
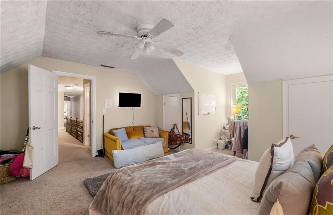
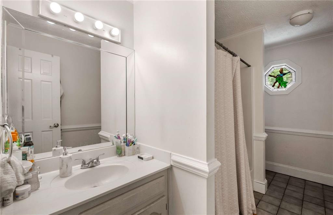
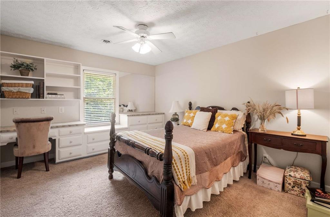
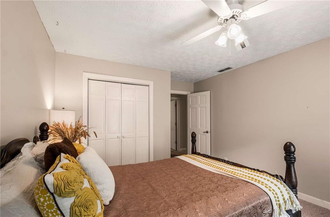
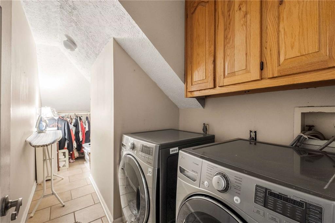
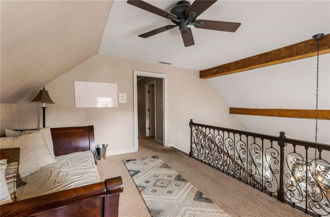
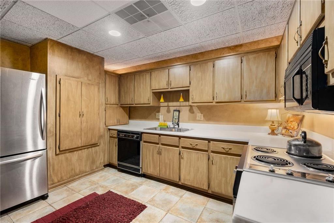
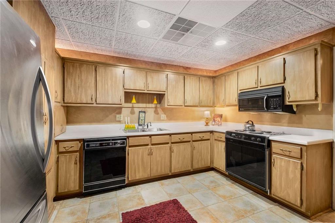
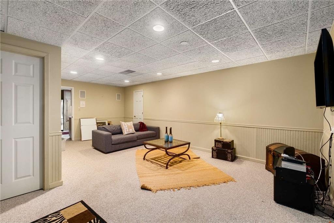
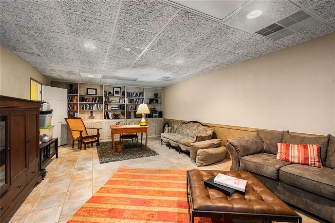
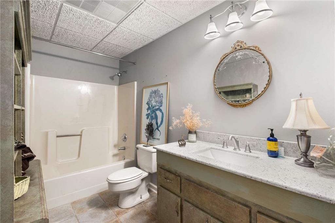
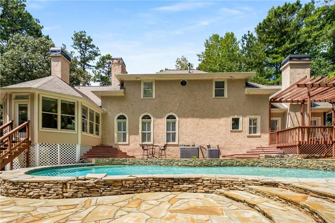
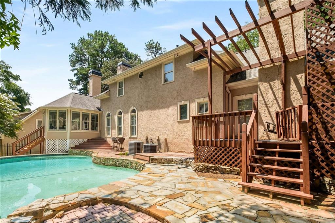
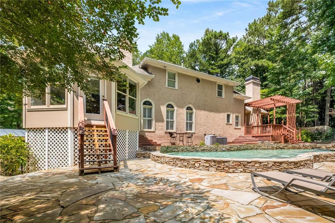
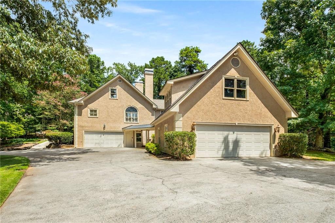
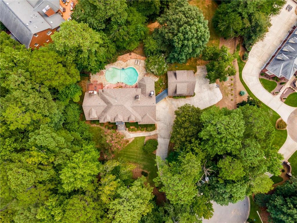
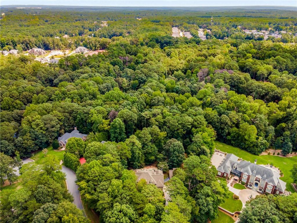
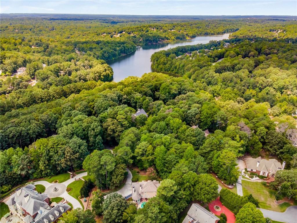
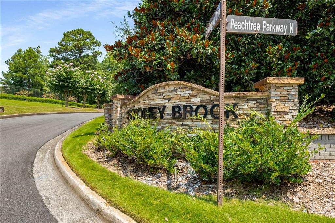
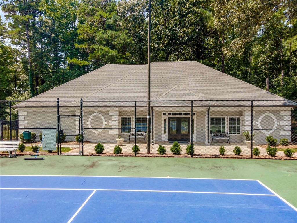
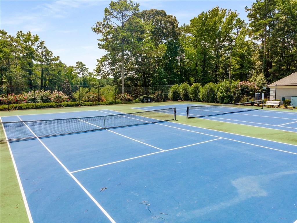
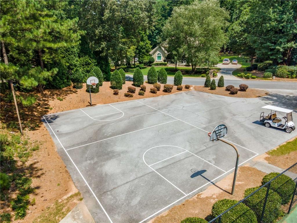
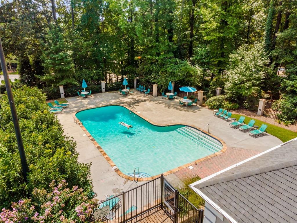
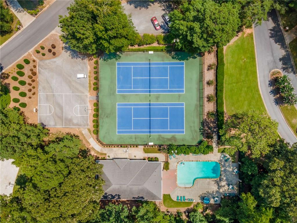
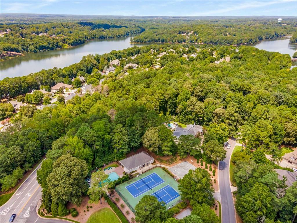
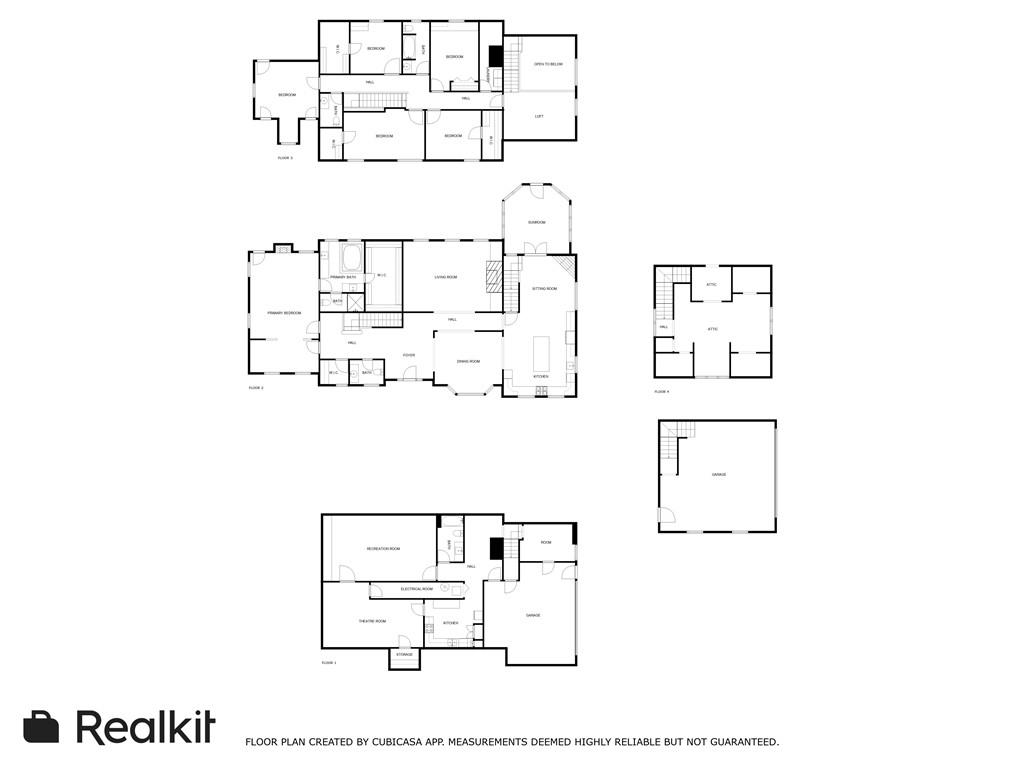
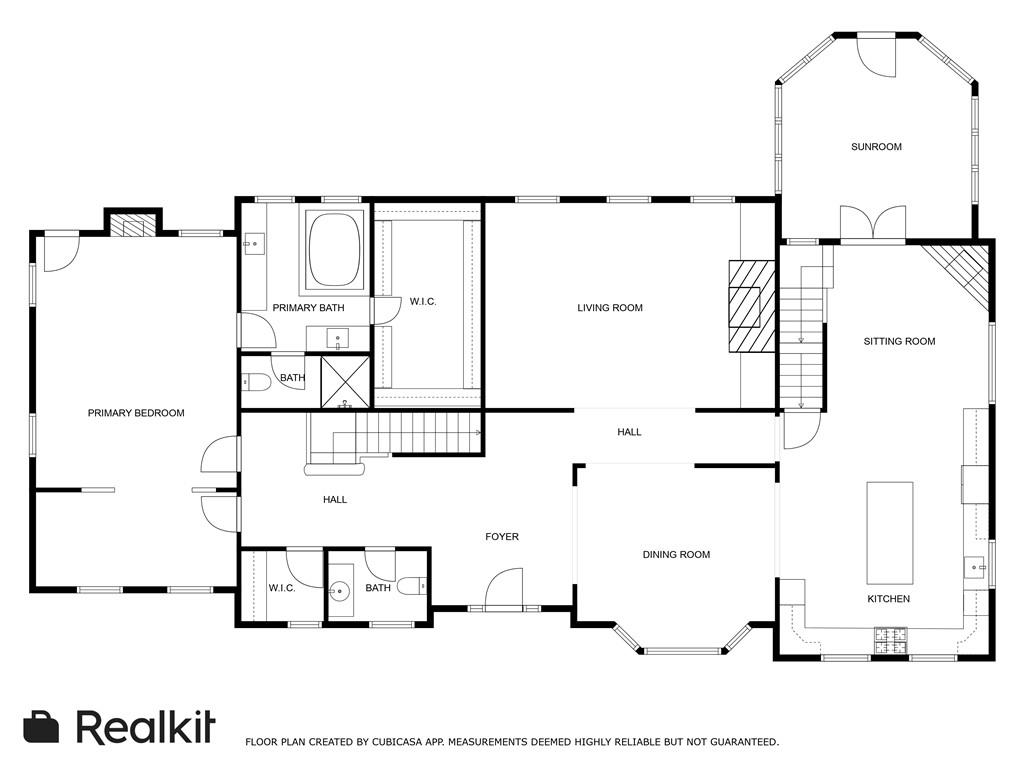
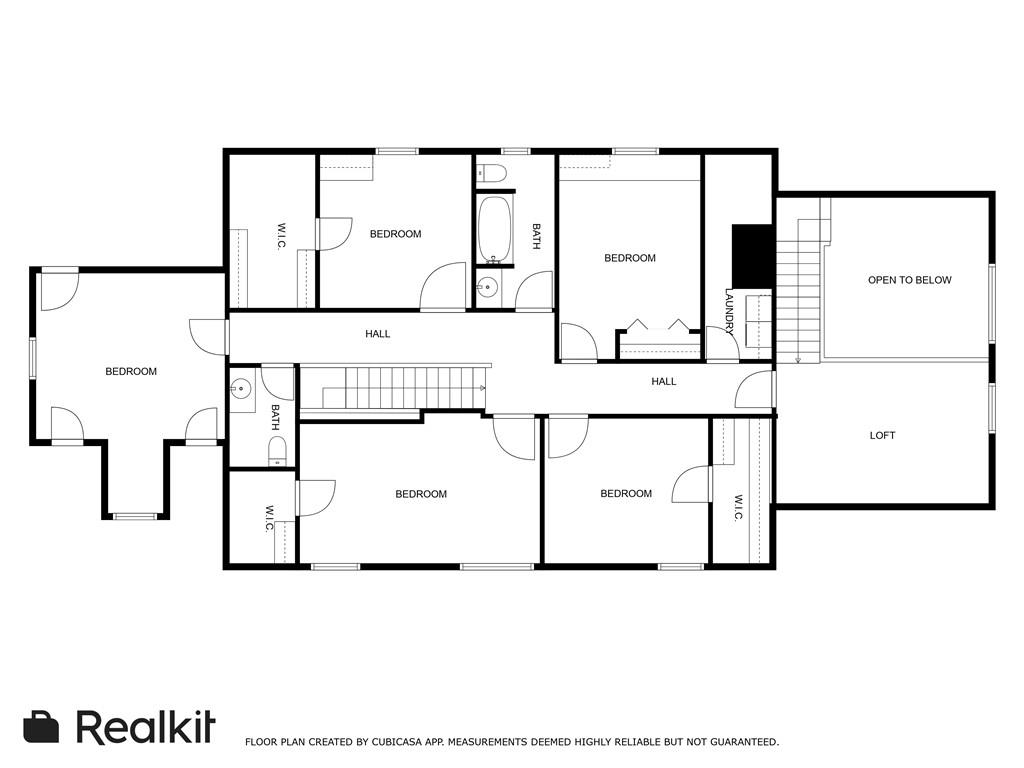
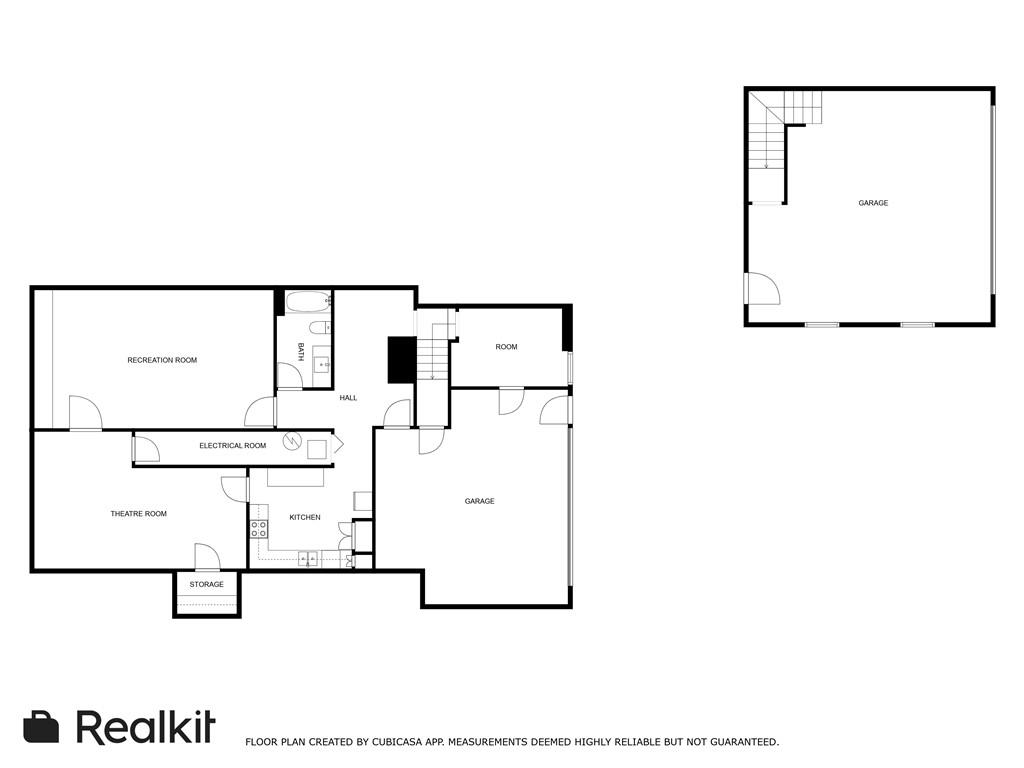
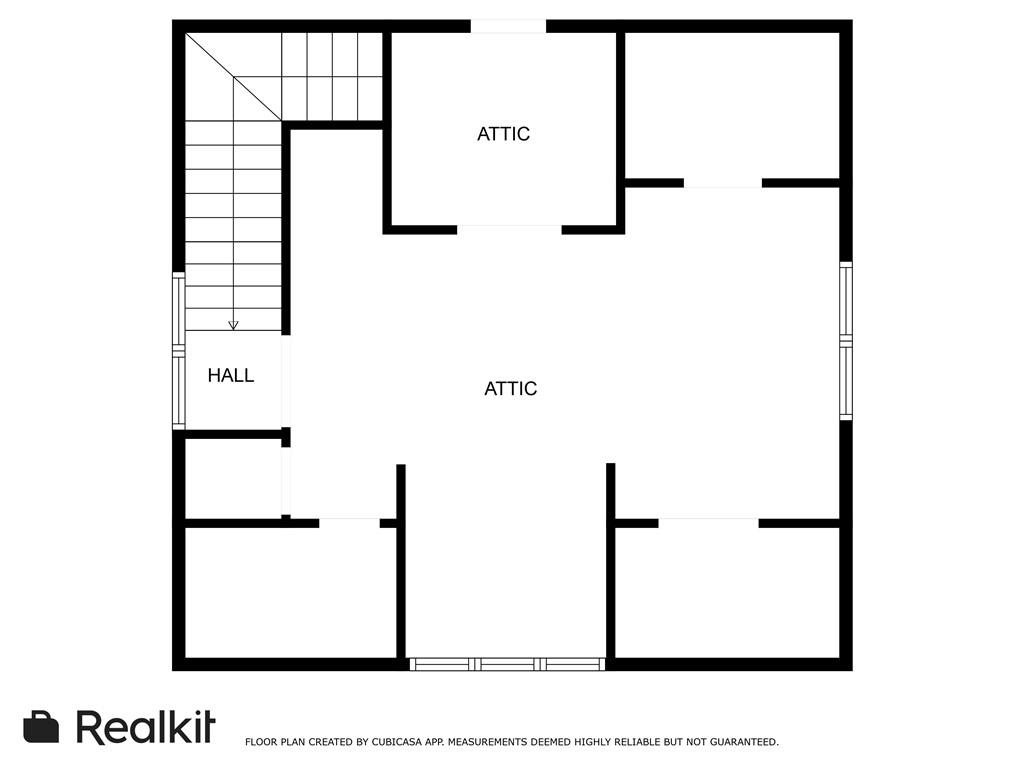
 Listings identified with the FMLS IDX logo come from
FMLS and are held by brokerage firms other than the owner of this website. The
listing brokerage is identified in any listing details. Information is deemed reliable
but is not guaranteed. If you believe any FMLS listing contains material that
infringes your copyrighted work please
Listings identified with the FMLS IDX logo come from
FMLS and are held by brokerage firms other than the owner of this website. The
listing brokerage is identified in any listing details. Information is deemed reliable
but is not guaranteed. If you believe any FMLS listing contains material that
infringes your copyrighted work please