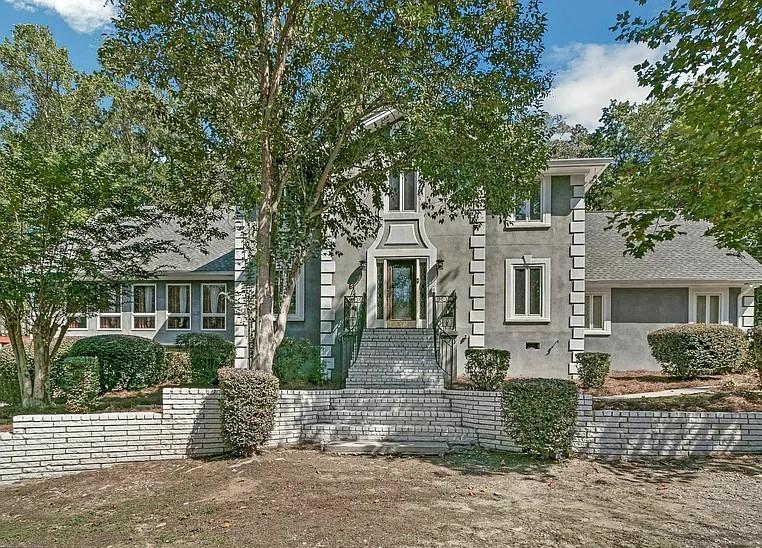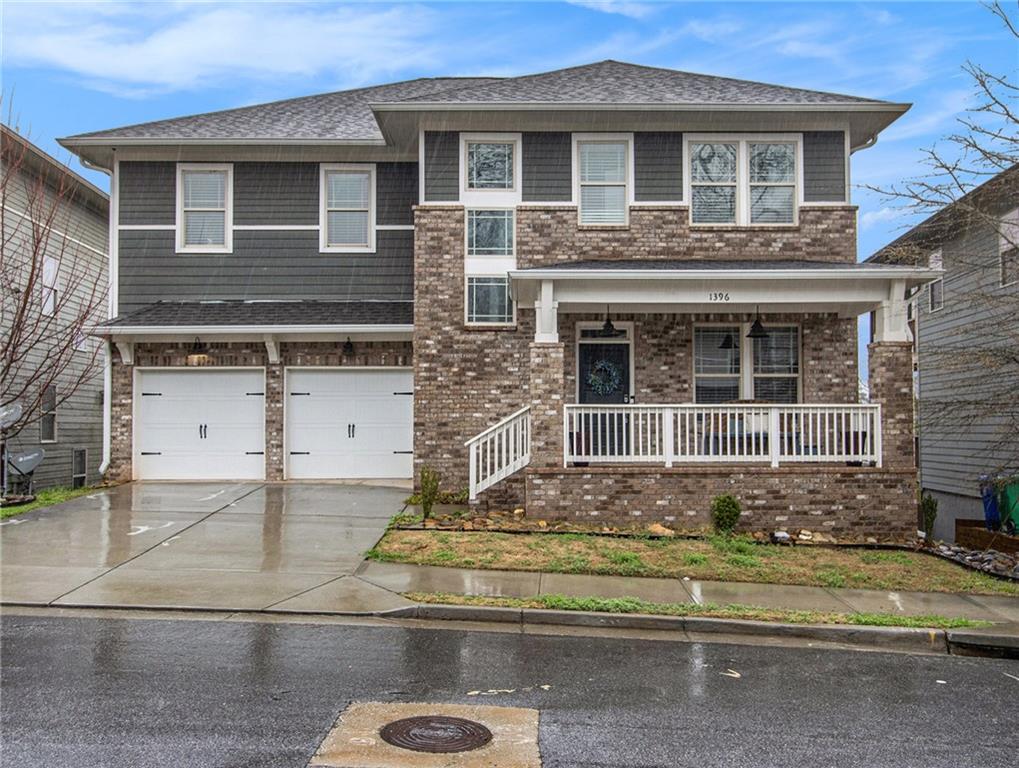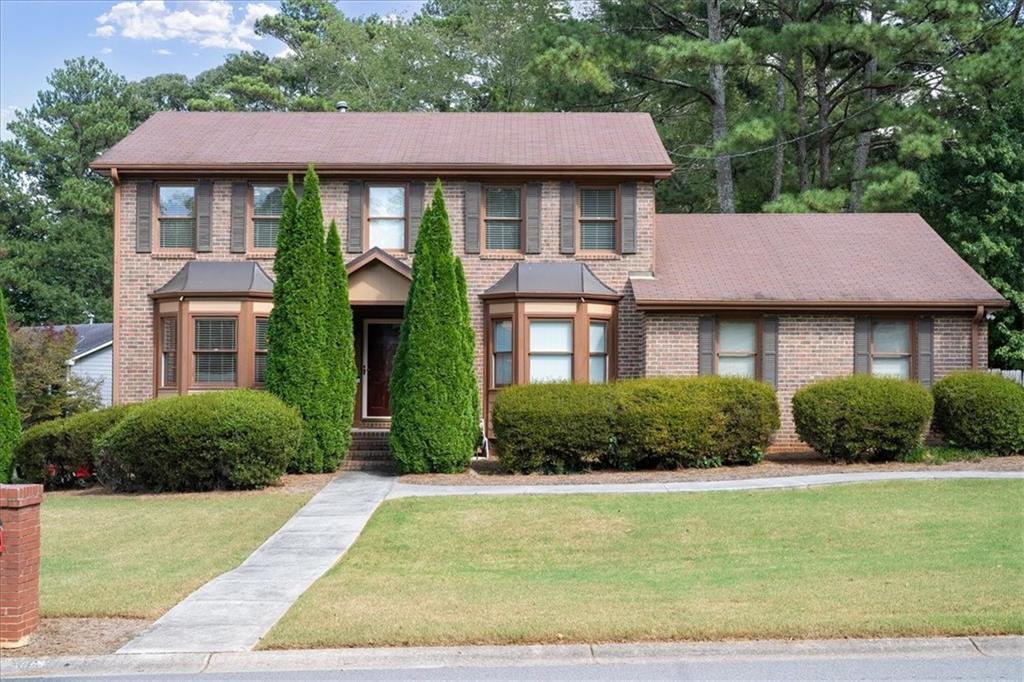Viewing Listing MLS# 409035239
Atlanta, GA 30316
- 4Beds
- 4Full Baths
- N/AHalf Baths
- N/A SqFt
- 2006Year Built
- 0.30Acres
- MLS# 409035239
- Residential
- Single Family Residence
- Active
- Approx Time on Market21 days
- AreaN/A
- CountyDekalb - GA
- Subdivision Parkside Walk of East Atlanta
Overview
The classic craftsman within close proximity to the Beltway, Krog Street, Ponce City Market and Halidome! Upstairs has 3 beds & 3 full baths plus an office. Master w trey ceilings, dual vanities, walk-in closet and a shower so big it echoes! Main floor open concept, breakfast bar, all stainless appliances, fireplace, hardwoods, oversized garage, plus another full bed and bath. And now for the outside... Walk-out front verandah, 2nd floor balcony, and a backyard made for BBQ that backs up to a private nature preserve with the option to annex more land behind the easement. Run, don't walk, to Parkside Walk!
Association Fees / Info
Hoa: Yes
Hoa Fees Frequency: Annually
Hoa Fees: 1000
Community Features: Near Beltline, Homeowners Assoc, Public Transportation
Bathroom Info
Main Bathroom Level: 1
Total Baths: 4.00
Fullbaths: 4
Room Bedroom Features: None
Bedroom Info
Beds: 4
Building Info
Habitable Residence: No
Business Info
Equipment: None
Exterior Features
Fence: Back Yard
Patio and Porch: Covered, Front Porch, Patio
Exterior Features: Gas Grill, Private Yard, Rain Gutters
Road Surface Type: Asphalt
Pool Private: No
County: Dekalb - GA
Acres: 0.30
Pool Desc: None
Fees / Restrictions
Financial
Original Price: $669,999
Owner Financing: No
Garage / Parking
Parking Features: Attached, Driveway
Green / Env Info
Green Energy Generation: None
Handicap
Accessibility Features: None
Interior Features
Security Ftr: Smoke Detector(s)
Fireplace Features: Gas Log
Levels: Two
Appliances: Dishwasher, Disposal, Gas Range, Gas Oven
Laundry Features: Upper Level
Interior Features: Bookcases
Flooring: Carpet, Hardwood, Laminate
Spa Features: None
Lot Info
Lot Size Source: Public Records
Lot Features: Back Yard
Misc
Property Attached: No
Home Warranty: No
Open House
Other
Other Structures: None
Property Info
Construction Materials: Aluminum Siding
Year Built: 2,006
Property Condition: Resale
Roof: Composition
Property Type: Residential Detached
Style: Modern, Craftsman
Rental Info
Land Lease: No
Room Info
Kitchen Features: View to Family Room
Room Master Bathroom Features: Double Shower,Double Vanity
Room Dining Room Features: Open Concept
Special Features
Green Features: None
Special Listing Conditions: None
Special Circumstances: None
Sqft Info
Building Area Total: 2839
Building Area Source: Owner
Tax Info
Tax Amount Annual: 7439
Tax Year: 2,024
Tax Parcel Letter: 15-144-03-103
Unit Info
Utilities / Hvac
Cool System: Central Air
Electric: 110 Volts
Heating: Central
Utilities: Electricity Available, Natural Gas Available, Cable Available
Sewer: Public Sewer
Waterfront / Water
Water Body Name: None
Water Source: Public
Waterfront Features: None
Directions
From I-20 take exit 60A Moreland Ave South. Left on skyhaven, right on ripplewater, left on kickerillo, home on leftListing Provided courtesy of Neighborhood Assistance Corp.
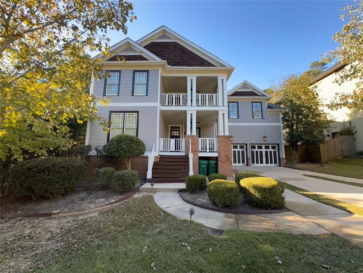
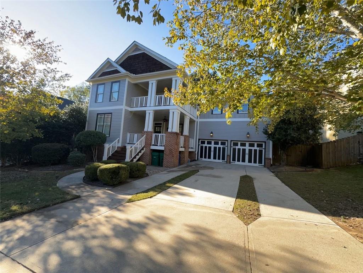
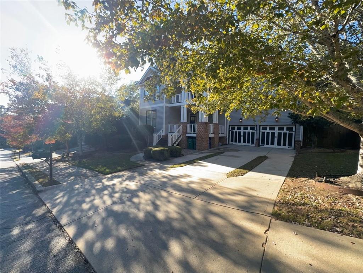
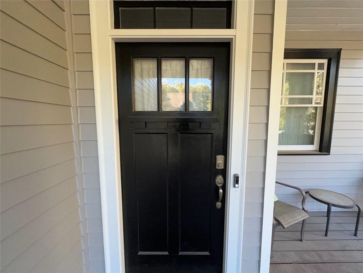
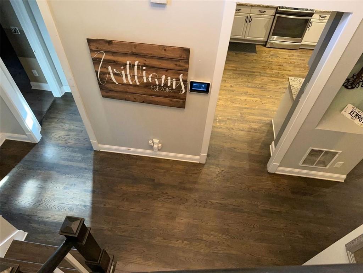
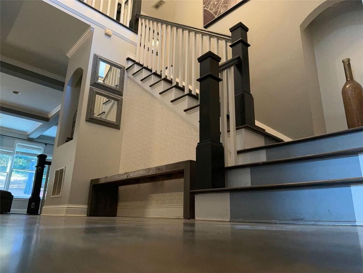
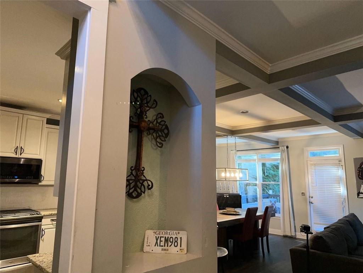
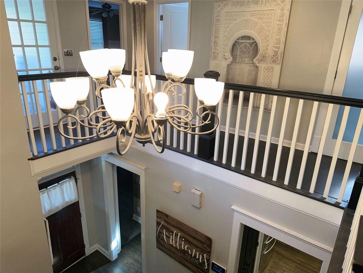
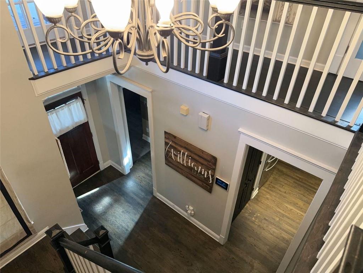
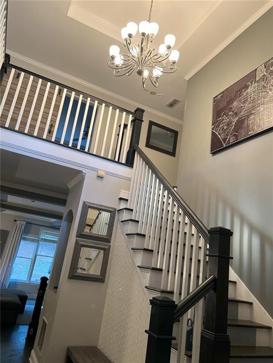
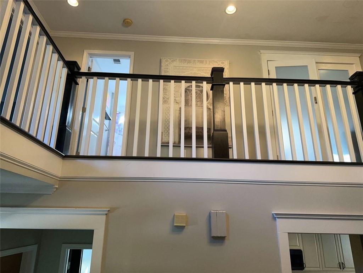
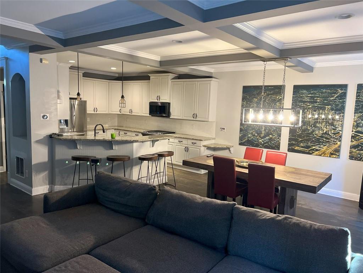
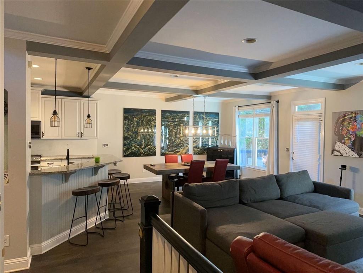
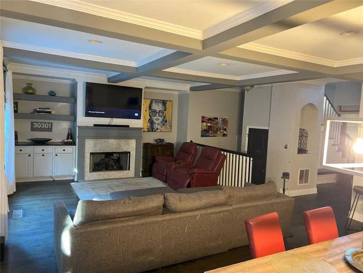
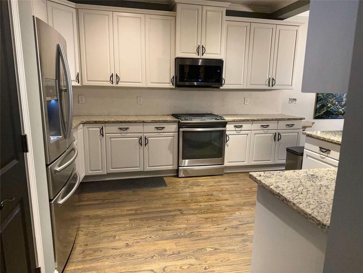
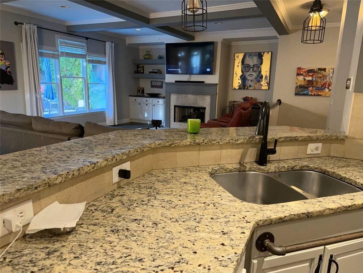
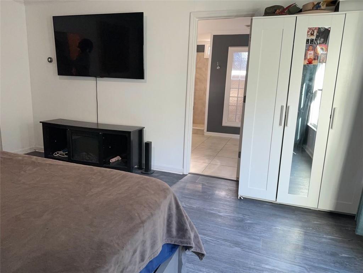
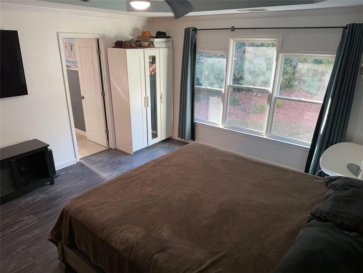
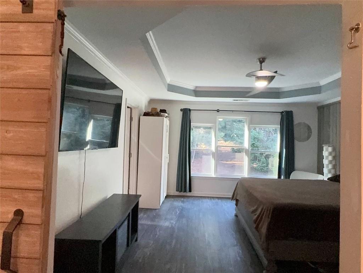
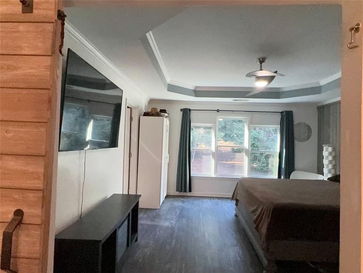
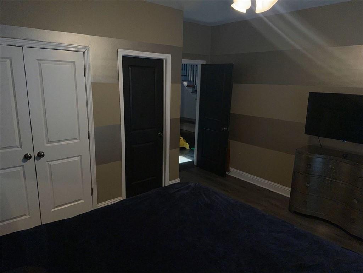
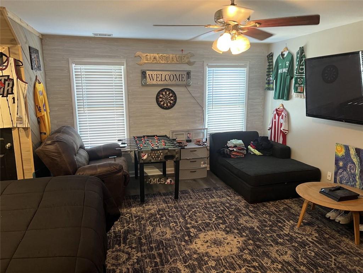
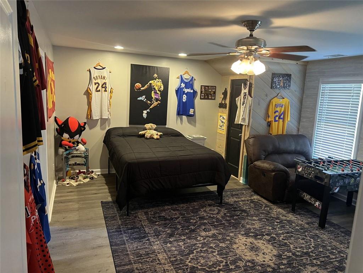
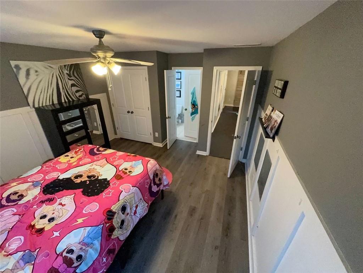
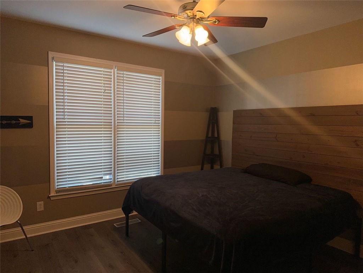
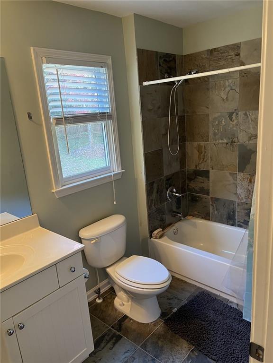
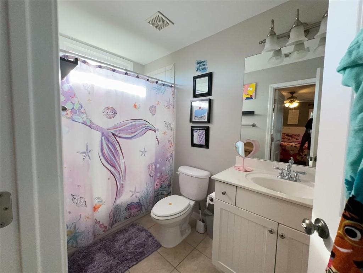
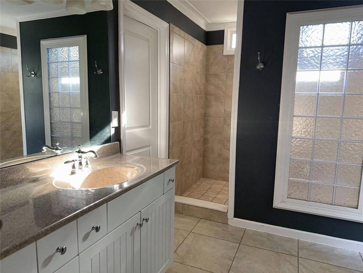
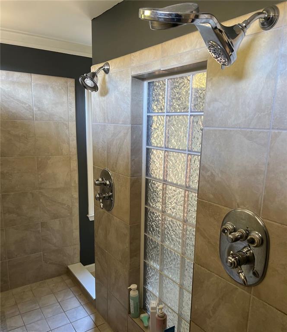
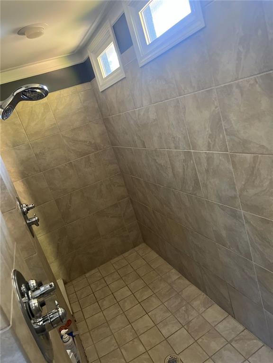
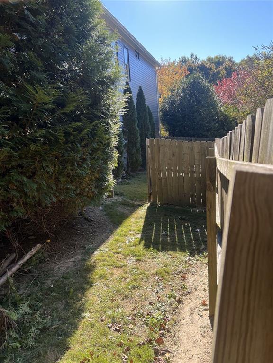
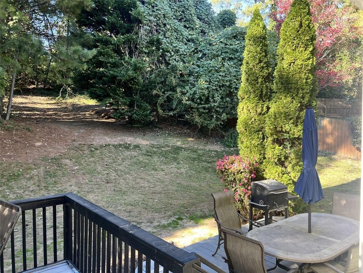
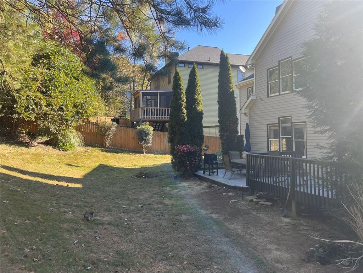
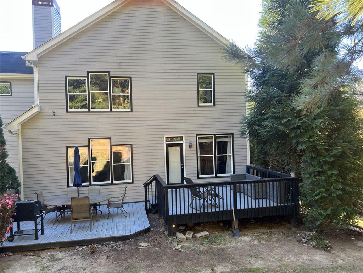
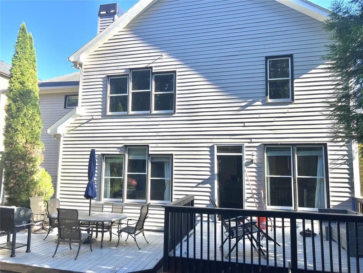
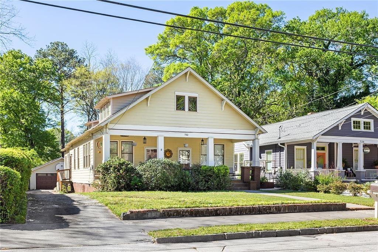
 MLS# 7366300
MLS# 7366300 