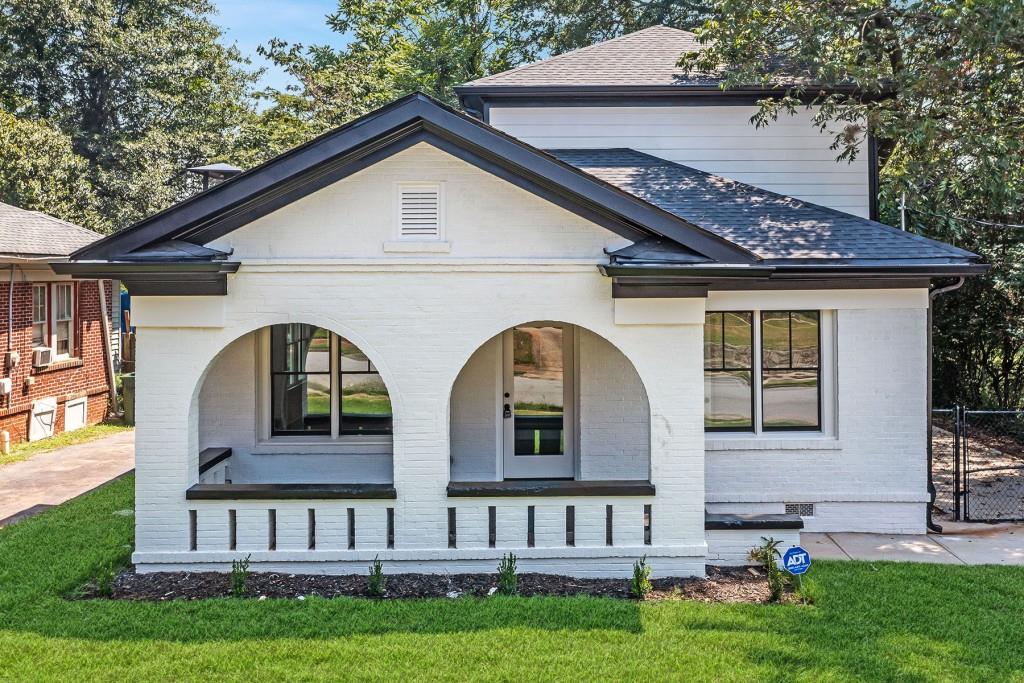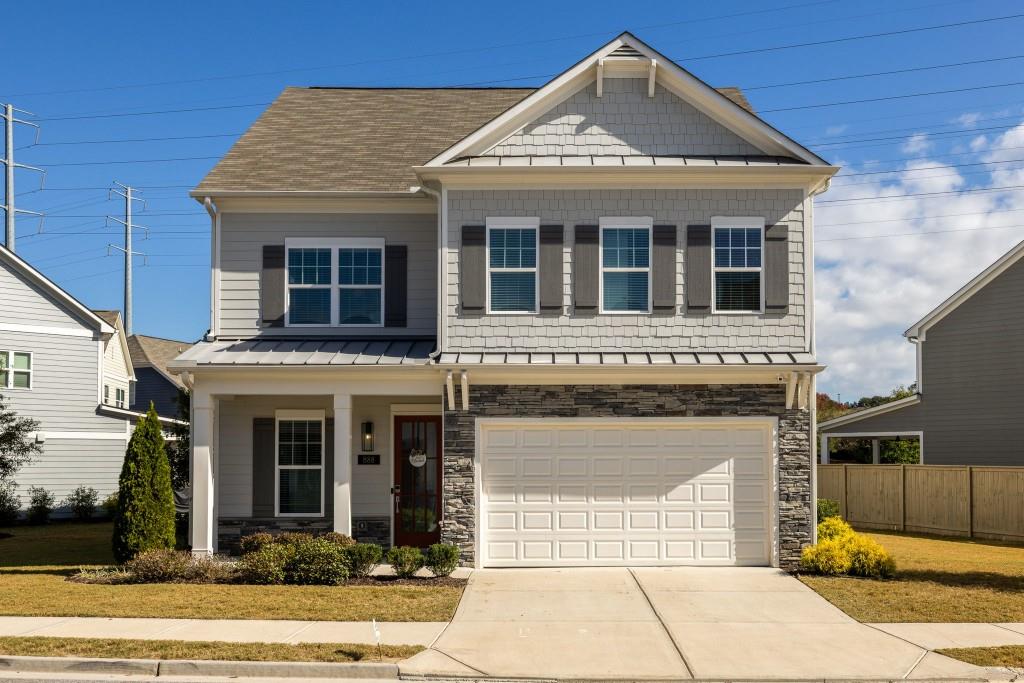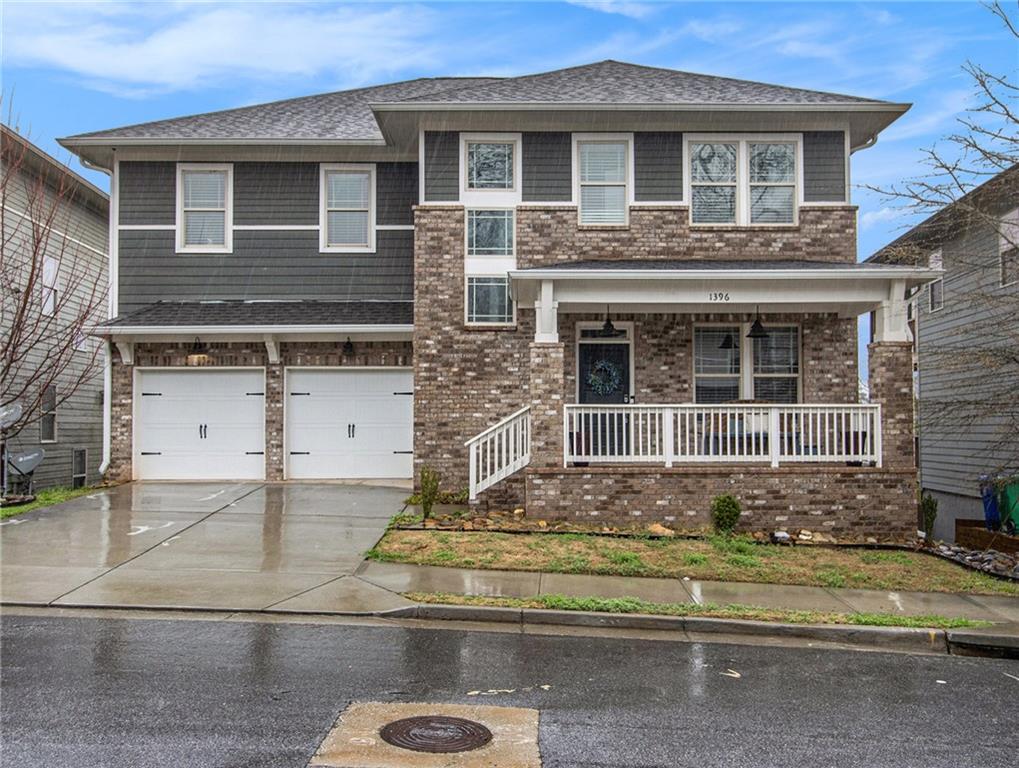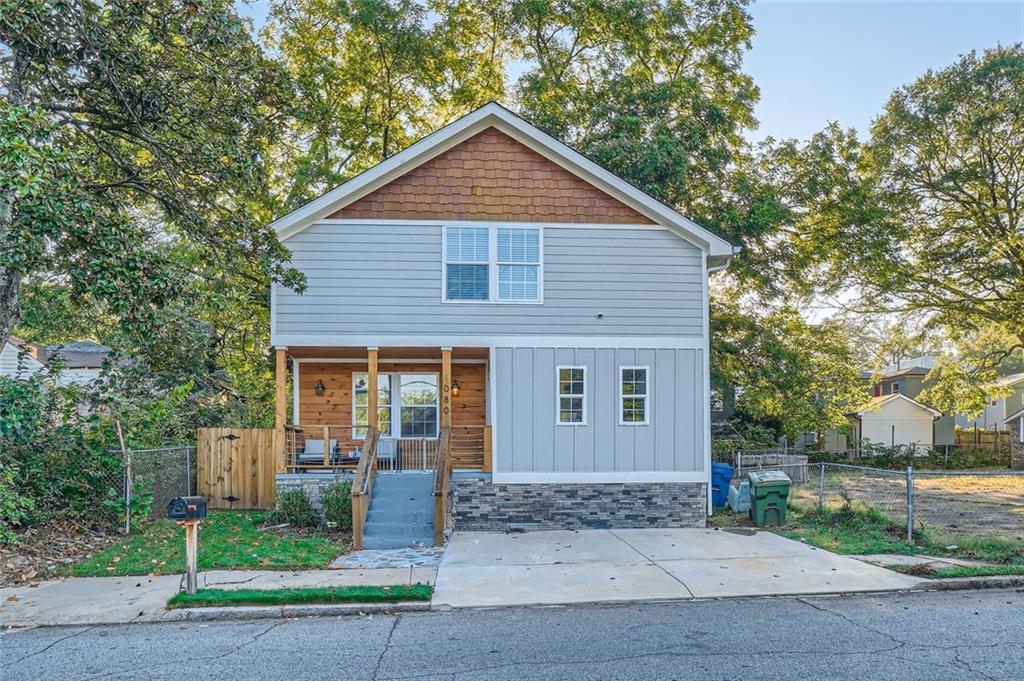Viewing Listing MLS# 410917429
Atlanta, GA 30310
- 5Beds
- 4Full Baths
- N/AHalf Baths
- N/A SqFt
- 2024Year Built
- 0.27Acres
- MLS# 410917429
- Residential
- Single Family Residence
- Active
- Approx Time on Market1 day
- AreaN/A
- CountyFulton - GA
- Subdivision Oakland City
Overview
Welcome to 830 Gaston Street, where luxury meets comfort in this impressive new construction home! This twin built home created and imagined by 1stDoor is a one of a kind in what is the burgeoning neighborhood of Oakland City! Boasting 3,600+ square feet of finely crafted living space, this residence offers 5 spacious bedrooms and 4 elegant bathrooms, ideal for a growing family or anyone seeking a flexible, spacious layout. From the moment you step through the door, you're greeted by an open, airy floor plan designed to capture natural light and create a warm, inviting atmosphere. The gourmet kitchen is a chefs dream, featuring premium stainless-steel appliances, quartz countertops, a large center island, and abundant cabinetryperfect for everything from weekday dinners to large gatherings. Adjacent to the kitchen is a cozy dining area and an expansive living room with large windows that frame the scenic backyard. The finished basement adds tremendous value, providing versatile space that could serve as a home theater, game room, or guest suite. Each bedroom is generously sized with ample closet space, and the primary suite includes a spa-like en-suite bathroom with a soaking tub, walk-in shower, and double vanities for a true retreat experience. Outside, the large backyard offers endless possibilities for outdoor living and entertainingimagine summer barbecues, gardening, or simply unwinding under the open sky. With close proximity to schools, parks, and shopping, 830 Gaston Street combines luxury, comfort, and convenience in a single stunning package. Dont miss the chance to call this extraordinary property your home!
Association Fees / Info
Hoa: No
Community Features: Near Beltline, Near Trails/Greenway, Public Transportation
Bathroom Info
Main Bathroom Level: 1
Total Baths: 4.00
Fullbaths: 4
Room Bedroom Features: In-Law Floorplan
Bedroom Info
Beds: 5
Building Info
Habitable Residence: No
Business Info
Equipment: None
Exterior Features
Fence: Back Yard, Privacy, Wood
Patio and Porch: Deck, Front Porch, Covered
Exterior Features: Private Yard, Permeable Paving
Road Surface Type: Paved
Pool Private: No
County: Fulton - GA
Acres: 0.27
Pool Desc: None
Fees / Restrictions
Financial
Original Price: $649,900
Owner Financing: No
Garage / Parking
Parking Features: Driveway
Green / Env Info
Green Energy Generation: None
Handicap
Accessibility Features: None
Interior Features
Security Ftr: Closed Circuit Camera(s), Smoke Detector(s)
Fireplace Features: Electric, Family Room
Levels: Three Or More
Appliances: Dishwasher, Gas Range, Refrigerator, Range Hood
Laundry Features: Upper Level
Interior Features: High Ceilings 10 ft Main, Beamed Ceilings
Flooring: Carpet
Spa Features: None
Lot Info
Lot Size Source: Builder
Lot Features: Back Yard, Landscaped, Sloped
Misc
Property Attached: No
Home Warranty: Yes
Open House
Other
Other Structures: None
Property Info
Construction Materials: HardiPlank Type
Year Built: 2,024
Builders Name: 1stDoor
Property Condition: New Construction
Roof: Composition
Property Type: Residential Detached
Style: Traditional
Rental Info
Land Lease: No
Room Info
Kitchen Features: Kitchen Island, View to Family Room, Solid Surface Counters
Room Master Bathroom Features: Double Shower,Separate His/Hers,Separate Tub/Showe
Room Dining Room Features: Separate Dining Room
Special Features
Green Features: Appliances, Windows
Special Listing Conditions: None
Special Circumstances: Owner/Agent, Investor Owned
Sqft Info
Building Area Total: 3704
Building Area Source: Builder
Tax Info
Tax Year: 2,023
Unit Info
Utilities / Hvac
Cool System: Ceiling Fan(s), Central Air, Electric
Electric: 220 Volts
Heating: Radiant, Central, Electric
Utilities: Sewer Available, Electricity Available, Water Available, Natural Gas Available
Sewer: Public Sewer
Waterfront / Water
Water Body Name: None
Water Source: Public
Waterfront Features: None
Schools
Elem: Tuskegee Airman Global Academy
Middle: Herman J. Russell West End Academy
High: Booker T. Washington
Directions
Agents, please kindly use GPS to access the property!Listing Provided courtesy of Lokation Real Estate, Llc

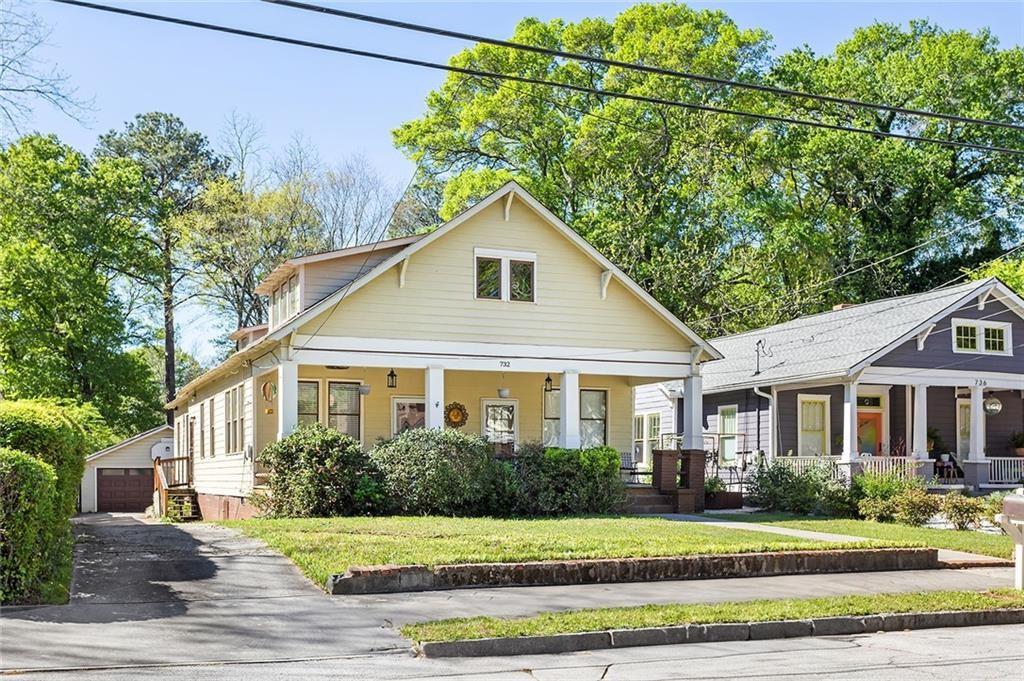
 MLS# 7366300
MLS# 7366300 