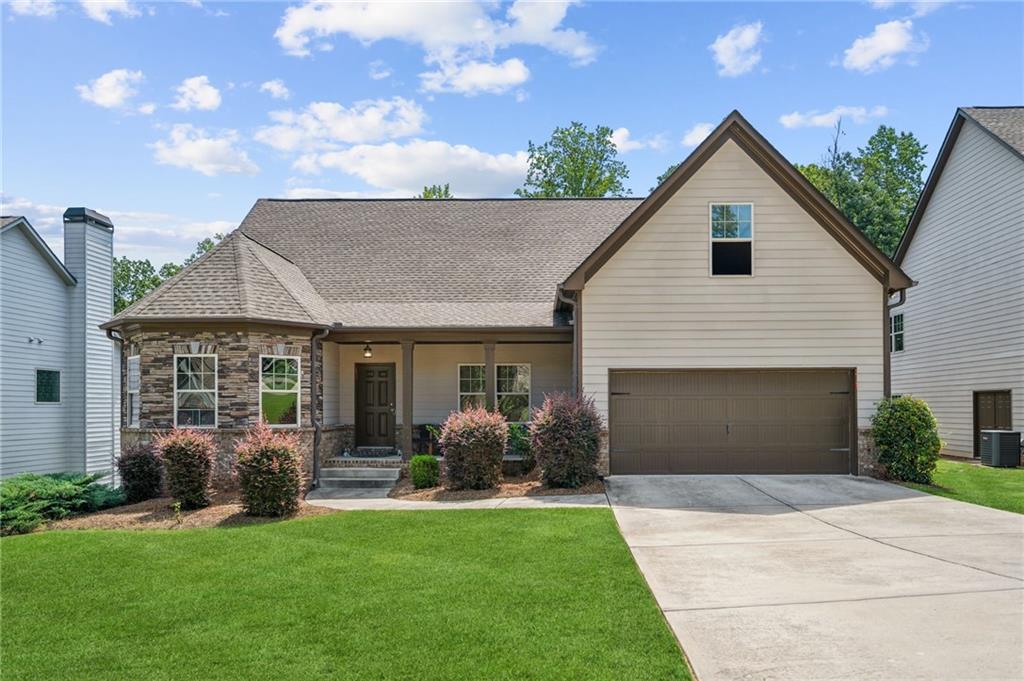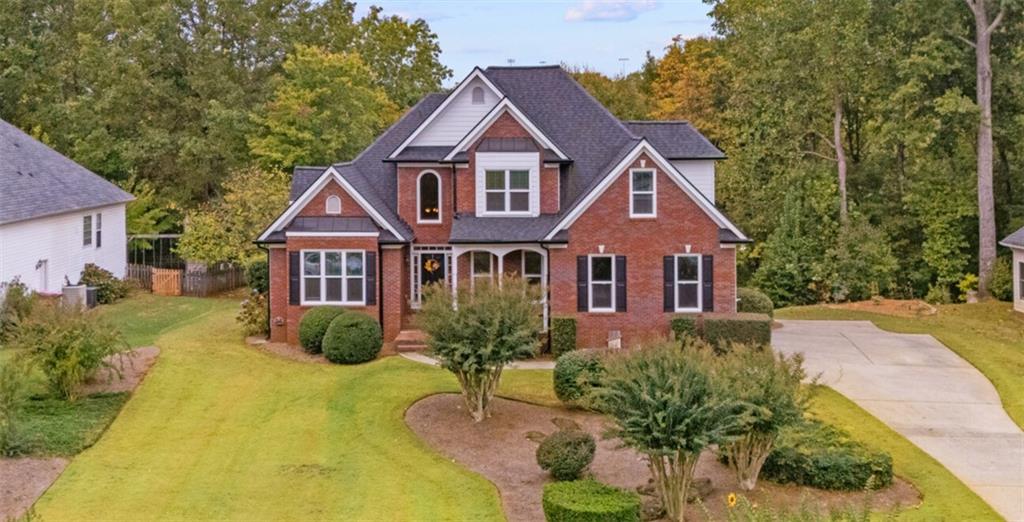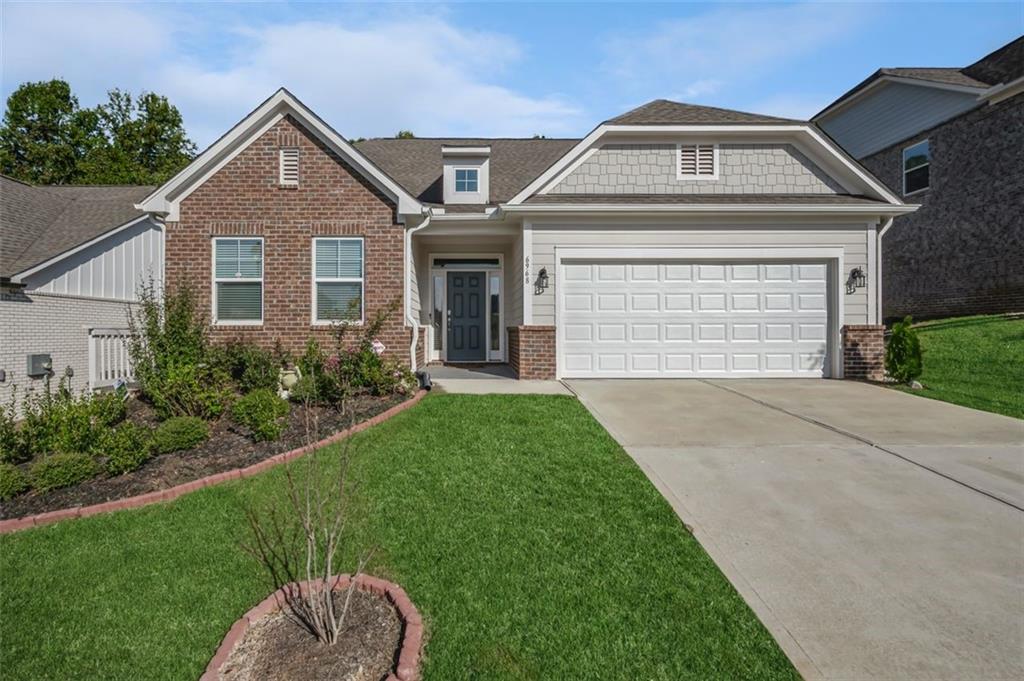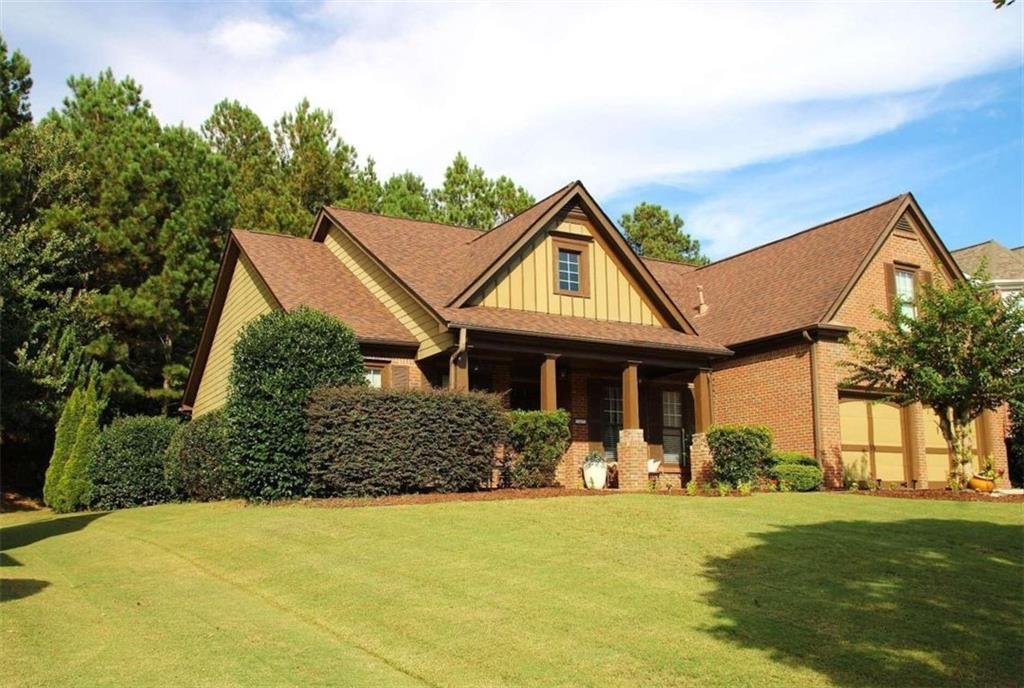Viewing Listing MLS# 409004943
Flowery Branch, GA 30542
- 4Beds
- 3Full Baths
- N/AHalf Baths
- N/A SqFt
- 1999Year Built
- 0.66Acres
- MLS# 409004943
- Residential
- Single Family Residence
- Active
- Approx Time on Market20 days
- AreaN/A
- CountyHall - GA
- Subdivision GLEN OAKS
Overview
Get ready for a home that will meet your needs whether you work remotely or love to entertain! It is adorable and classy with a great deck/backyard for outdoor games and parties and located in a desirable neighborhood with no HOA. The Living Room is spacious and hosts a gas fireplace for those wintry nights. The master is on the main and includes a delightful, large, customized closet as well as a traditional walk-in closet, a homeowner's delight! The finished basement has many possibilities which include a bedroom, full bath, office area, bar area, with room for a pool table, game room, or even a theater room where entertaining will be a delight. There is a small workspace and lots of storage in the basement as well. The home is only minutes away from the very popular Lake Lanier Islands, great restaurants, entertainment, shopping, and I-985. To show, text the agent.
Association Fees / Info
Hoa: No
Community Features: None
Bathroom Info
Main Bathroom Level: 2
Total Baths: 3.00
Fullbaths: 3
Room Bedroom Features: In-Law Floorplan, Master on Main
Bedroom Info
Beds: 4
Building Info
Habitable Residence: No
Business Info
Equipment: None
Exterior Features
Fence: None
Patio and Porch: Deck
Exterior Features: Private Yard
Road Surface Type: Paved
Pool Private: No
County: Hall - GA
Acres: 0.66
Pool Desc: None
Fees / Restrictions
Financial
Original Price: $510,000
Owner Financing: No
Garage / Parking
Parking Features: Garage
Green / Env Info
Green Energy Generation: None
Handicap
Accessibility Features: None
Interior Features
Security Ftr: Fire Alarm
Fireplace Features: Gas Starter, Living Room
Levels: One
Appliances: Dishwasher, Gas Water Heater, Microwave
Laundry Features: Laundry Room, Main Level
Interior Features: Crown Molding, Entrance Foyer, His and Hers Closets, Tray Ceiling(s), Walk-In Closet(s), Wet Bar
Flooring: Ceramic Tile, Hardwood
Spa Features: None
Lot Info
Lot Size Source: Public Records
Lot Features: Back Yard, Front Yard
Lot Size: x
Misc
Property Attached: No
Home Warranty: No
Open House
Other
Other Structures: None
Property Info
Construction Materials: Brick Front
Year Built: 1,999
Builders Name: Bowen & Bowen
Property Condition: Resale
Roof: Composition
Property Type: Residential Detached
Style: Traditional
Rental Info
Land Lease: No
Room Info
Kitchen Features: Stone Counters
Room Master Bathroom Features: Separate Tub/Shower
Room Dining Room Features: Dining L
Special Features
Green Features: Windows
Special Listing Conditions: None
Special Circumstances: None
Sqft Info
Building Area Total: 1927
Building Area Source: Public Records
Tax Info
Tax Amount Annual: 1340
Tax Year: 2,023
Tax Parcel Letter: 08-00150-01-037
Unit Info
Utilities / Hvac
Cool System: Ceiling Fan(s), Central Air
Electric: 110 Volts, 220 Volts
Heating: Central, Natural Gas
Utilities: Cable Available, Electricity Available, Natural Gas Available, Water Available
Sewer: Septic Tank
Waterfront / Water
Water Body Name: None
Water Source: Public
Waterfront Features: None
Directions
From Atlanta go I-985 N to exit 8 (Friendship Rd). At the traffic light go R on Friendship Rd until you see Hwy 13 (Atlanta Hwy.) and go R. Stay on Atlanta Hwy until you see Glen Oaks Subdivision on the Left.Listing Provided courtesy of Virtual Properties Realty.net, Llc.
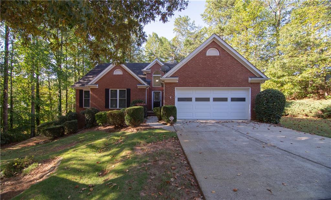
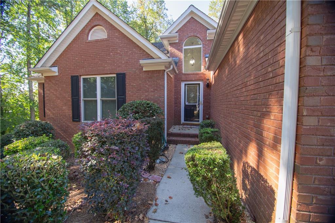
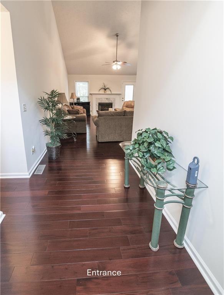
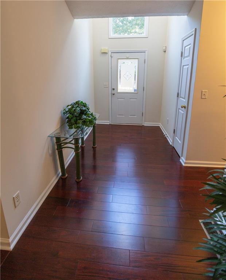
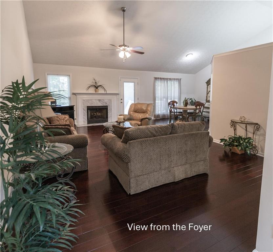
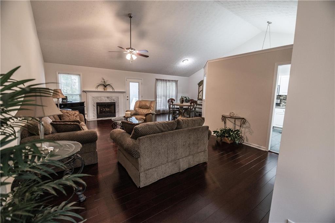
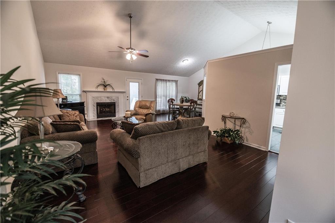
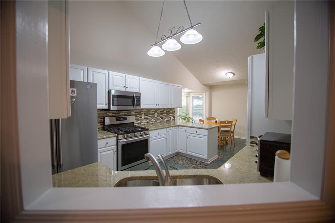
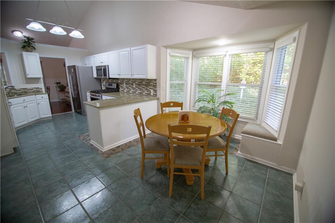
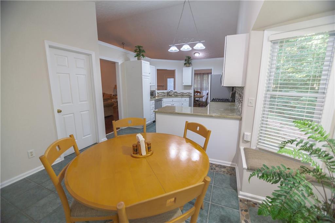
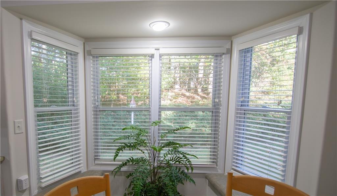
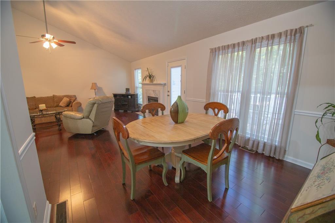
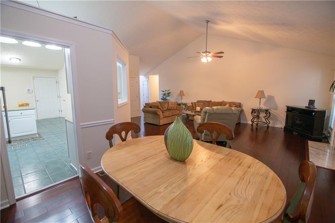
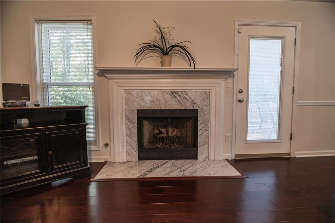
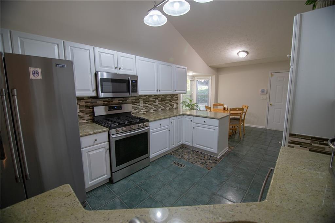
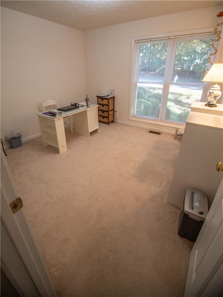
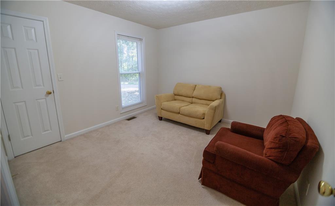
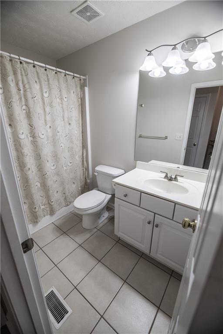
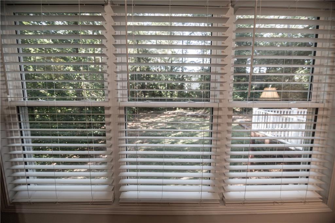
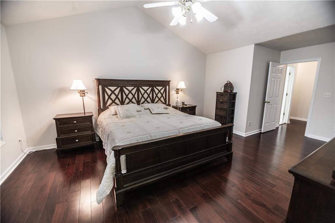
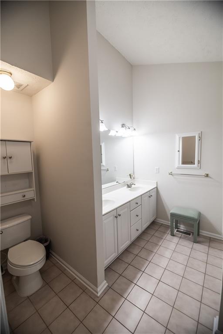
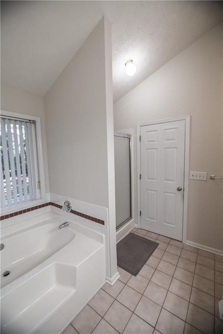
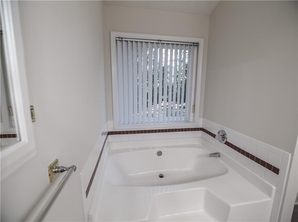
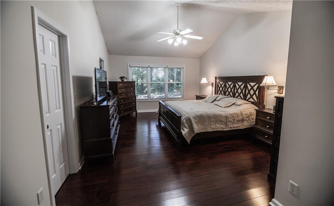
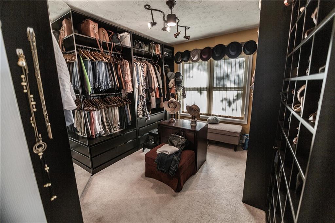
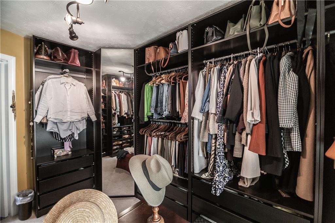
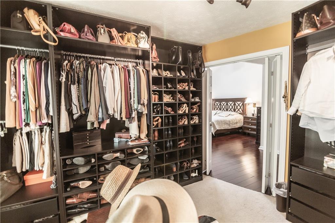
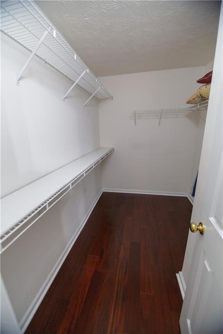
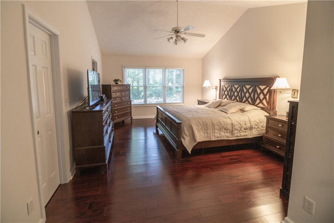
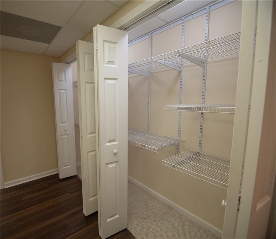
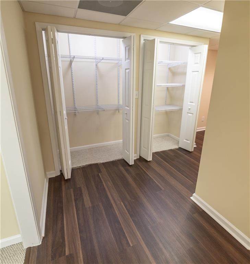
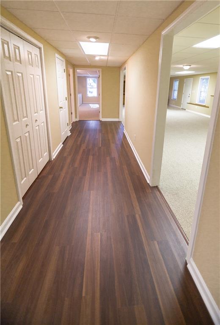
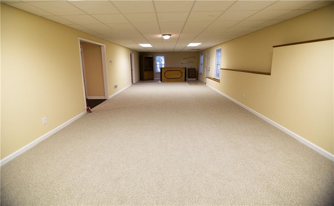
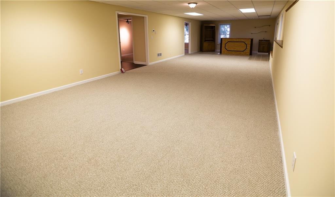
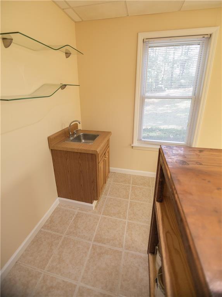
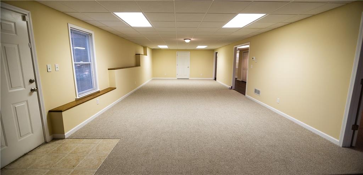
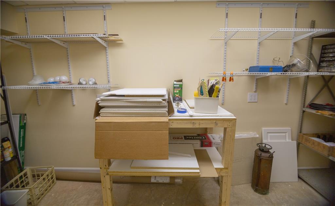
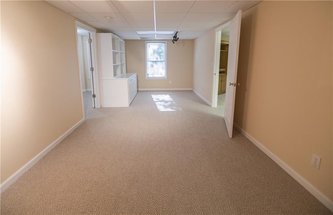
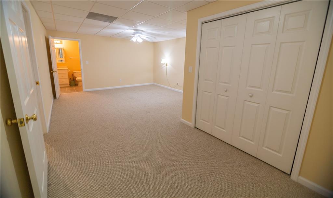
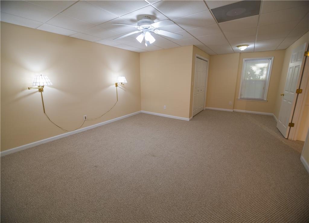
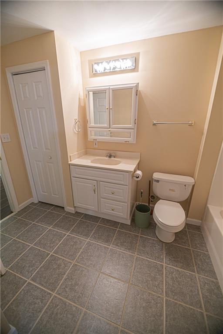
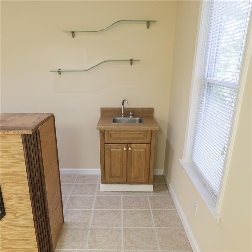
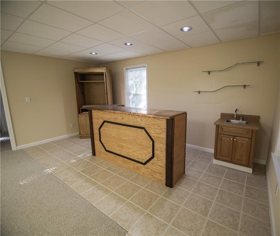
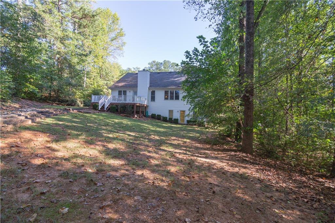
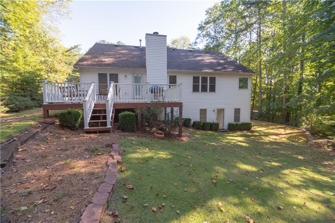
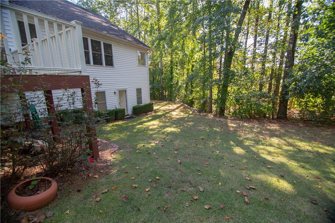
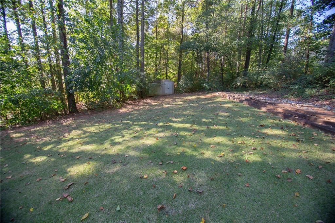
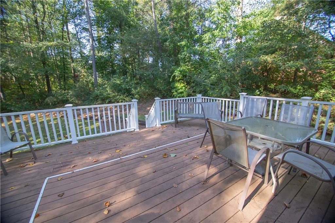
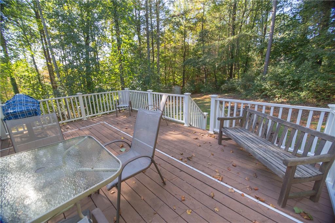
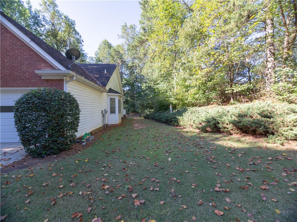
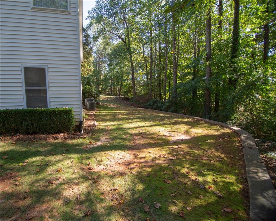
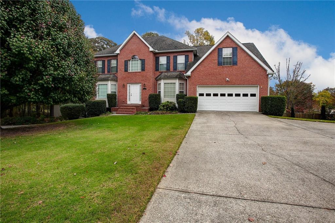
 MLS# 410814686
MLS# 410814686 