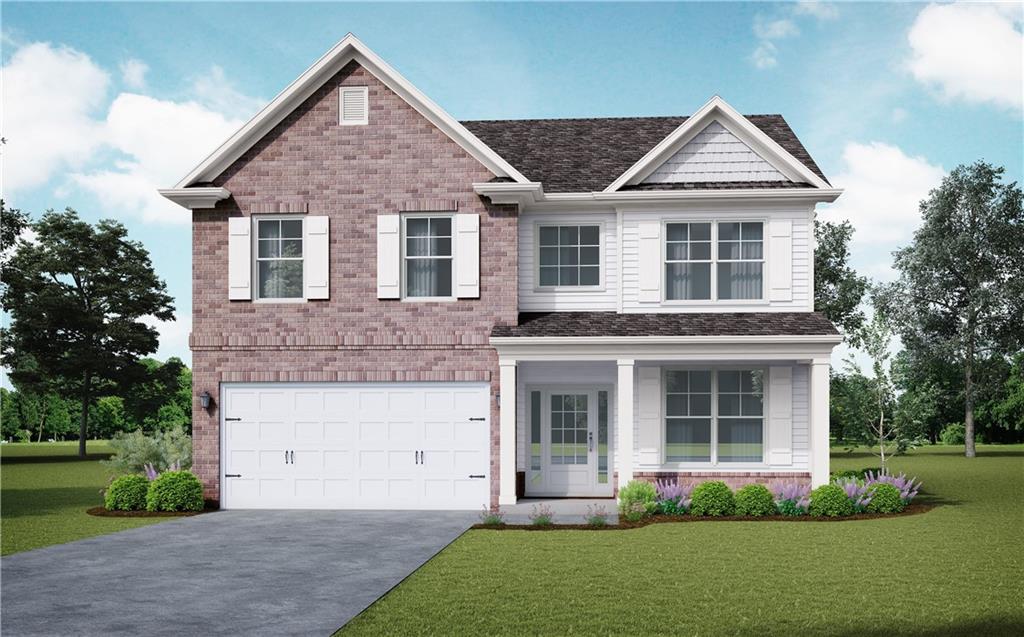Viewing Listing MLS# 410814686
Flowery Branch, GA 30542
- 5Beds
- 3Full Baths
- 1Half Baths
- N/A SqFt
- 1999Year Built
- 0.58Acres
- MLS# 410814686
- Residential
- Single Family Residence
- Active
- Approx Time on MarketN/A
- AreaN/A
- CountyHall - GA
- Subdivision Woodland Park
Overview
Beautiful traditional home on over 1/2 acre lot with separate driveway and additional 2 car DETACHED GARAGE/WORKSHOP! 5 bedroom home with full finished basement including a bedroom and full bath. Level driveway leading to attached 2 car garage and a separate driveway leading to oversized (boat/truck) 2 car garage. Detached garage has room for 2 cars and full workshop and upstairs level for storage or could be converted into a bedroom. Main level has flex room that can be an office/playroom or sitting room. Upstairs includes 4 oversized bedrooms. Large Bonus/Bedroom with large closet and additional storage. The master bedroom has dual separate vanities and a large walk-in closet. Separate tub and shower in master bath. A Synthetic Wood deck that leads to a fenced, level backyard with garden and fire pit. This home is perfect for homeowners that need space/rooms/storage/parking/ and workshop needs. Full finished basement has interior and exterior entry and a wet bar, (t.v/movie/game room), bedroom, full bathroom, and additional room. Community amenities are walking distance and include 2 pools, bathrooms, tennis court, basketball court, playground, a 2 acre fishing pond and wooded walking trail.
Open House Info
Openhouse Start Time:
Saturday, November 9th, 2024 @ 3:00 PM
Openhouse End Time:
Saturday, November 9th, 2024 @ 6:00 PM
Openhouse Remarks: 5 Bedrooms, additional 2 car Detached Garage, separate driveway, finished daylight basement with bedroom and full bath, fenced level back yard.
Association Fees / Info
Hoa: Yes
Hoa Fees Frequency: Semi-Annually
Hoa Fees: 250
Community Features: Curbs, Fishing, Homeowners Assoc, Lake, Playground, Pool, Street Lights, Tennis Court(s), Other
Association Fee Includes: Swim, Tennis
Bathroom Info
Halfbaths: 1
Total Baths: 4.00
Fullbaths: 3
Room Bedroom Features: Other
Bedroom Info
Beds: 5
Building Info
Habitable Residence: No
Business Info
Equipment: None
Exterior Features
Fence: Back Yard, Privacy, Wood
Patio and Porch: Deck
Exterior Features: Rain Gutters, Storage
Road Surface Type: Asphalt
Pool Private: No
County: Hall - GA
Acres: 0.58
Pool Desc: None
Fees / Restrictions
Financial
Original Price: $524,900
Owner Financing: No
Garage / Parking
Parking Features: Garage, Garage Door Opener, Garage Faces Front, Level Driveway, RV Access/Parking
Green / Env Info
Green Energy Generation: None
Handicap
Accessibility Features: None
Interior Features
Security Ftr: Security System Leased, Smoke Detector(s)
Fireplace Features: Family Room, Gas Log, Gas Starter
Levels: Three Or More
Appliances: Dishwasher, Gas Cooktop, Gas Oven, Gas Water Heater, Microwave, Refrigerator
Laundry Features: Electric Dryer Hookup, Laundry Room, Main Level
Interior Features: Entrance Foyer 2 Story, High Ceilings 9 ft Main, Sound System, Walk-In Closet(s)
Flooring: Carpet, Hardwood
Spa Features: None
Lot Info
Lot Size Source: Public Records
Lot Features: Back Yard, Front Yard, Landscaped
Lot Size: 148 x 167
Misc
Property Attached: No
Home Warranty: No
Open House
Other
Other Structures: Garage(s),Workshop
Property Info
Construction Materials: Brick Front, Vinyl Siding
Year Built: 1,999
Property Condition: Resale
Roof: Composition, Shingle
Property Type: Residential Detached
Style: Craftsman, Traditional
Rental Info
Land Lease: No
Room Info
Kitchen Features: Breakfast Bar, Breakfast Room, Cabinets Stain, Stone Counters
Room Master Bathroom Features: Double Vanity,Separate His/Hers,Separate Tub/Showe
Room Dining Room Features: Seats 12+,Separate Dining Room
Special Features
Green Features: None
Special Listing Conditions: None
Special Circumstances: None
Sqft Info
Building Area Total: 4084
Building Area Source: Owner
Tax Info
Tax Amount Annual: 3684
Tax Year: 2,023
Tax Parcel Letter: 15-0041A-00-074
Unit Info
Utilities / Hvac
Cool System: Ceiling Fan(s), Central Air, Electric
Electric: 110 Volts, 220 Volts
Heating: Central, Forced Air
Utilities: Cable Available
Sewer: Septic Tank
Waterfront / Water
Water Body Name: None
Water Source: Public
Waterfront Features: None
Directions
Use GPS, neighborhood has 2 entrances. Woodland Park.Listing Provided courtesy of Homesmart
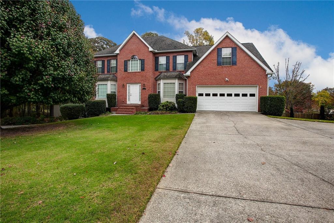
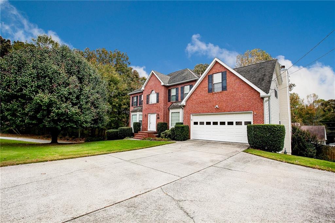
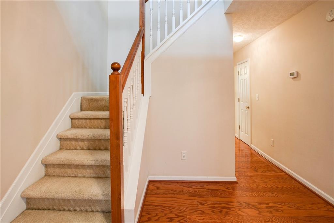
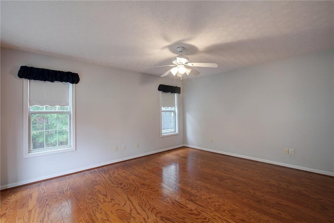
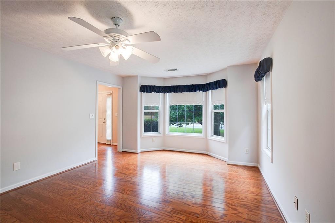
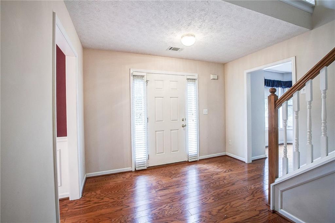
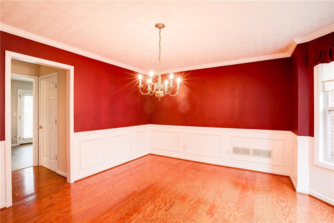
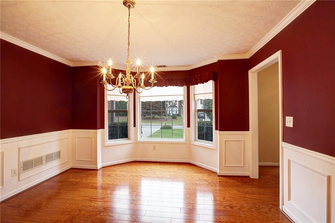
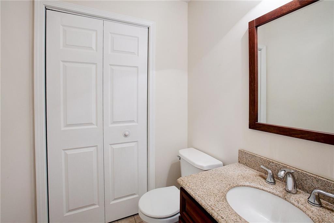
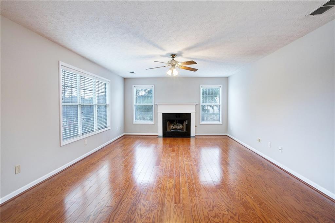
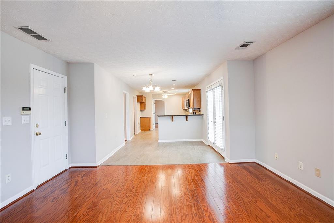
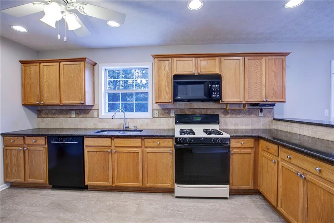
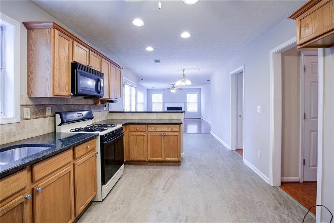
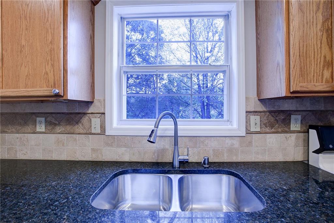
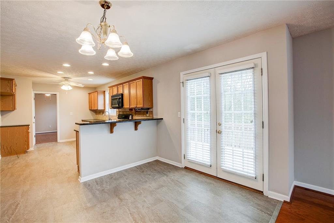
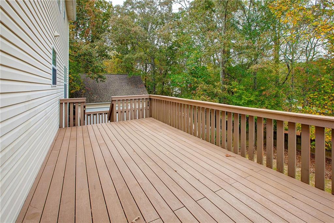
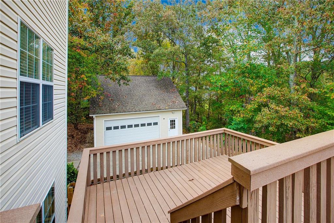
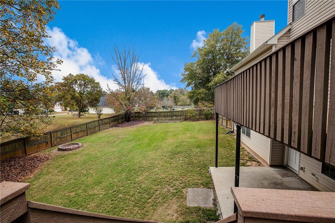
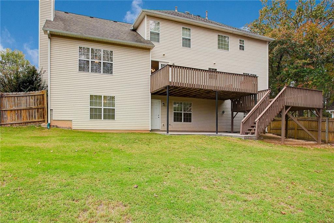
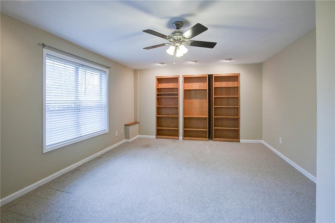
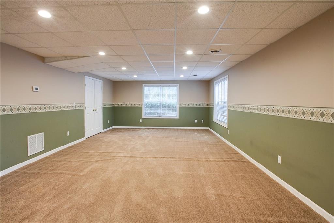
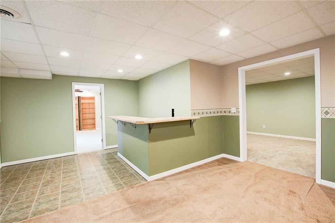
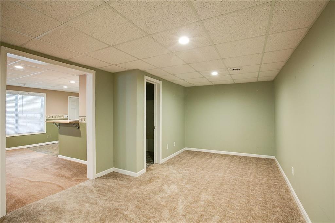
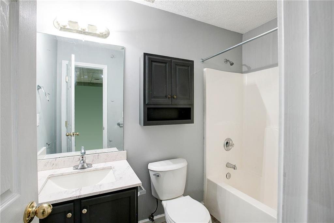
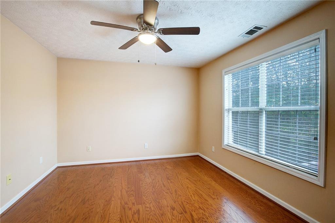
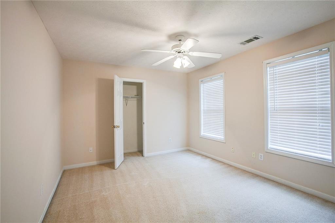
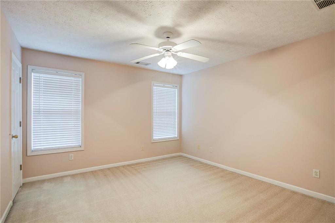
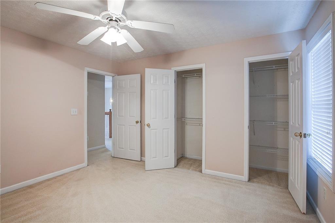
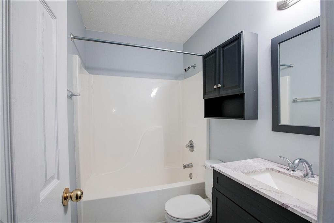
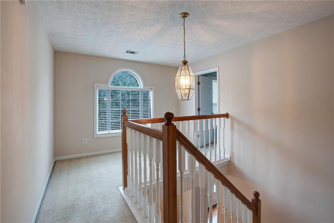
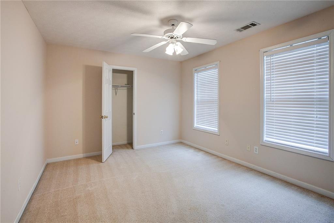
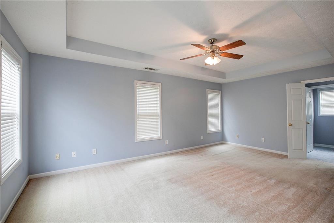
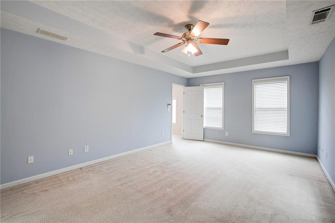
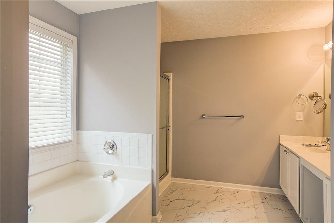
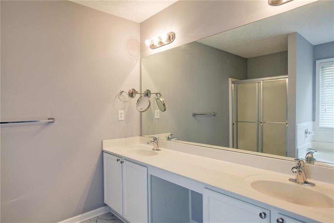
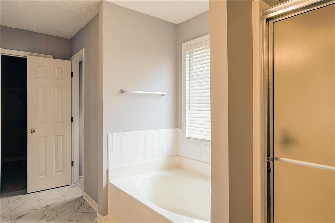
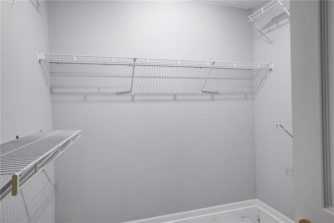
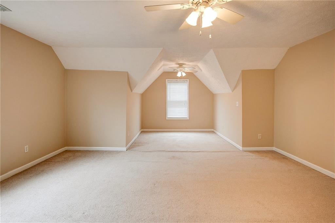
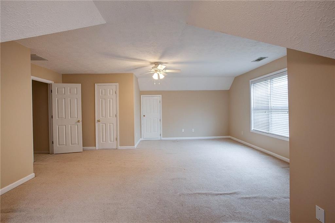
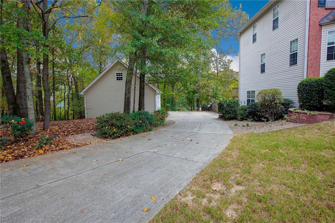
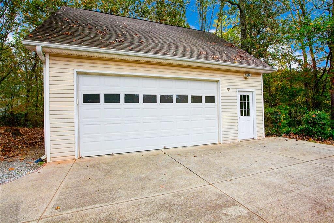
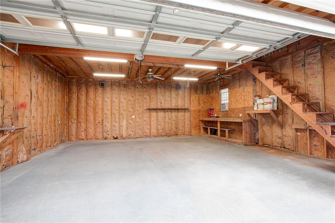
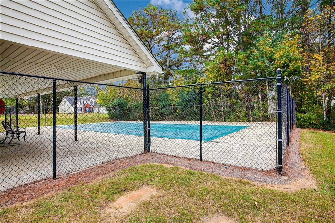
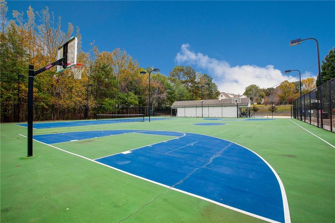
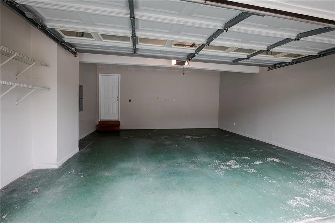
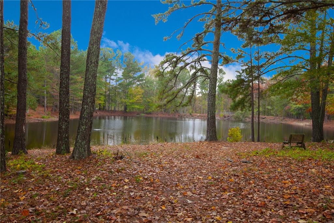
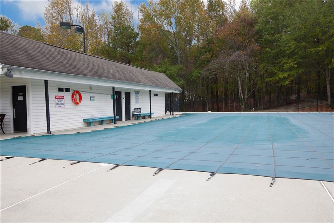
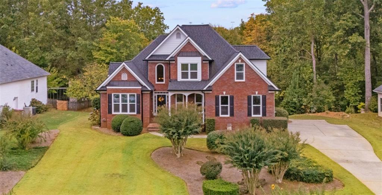
 MLS# 408072528
MLS# 408072528 