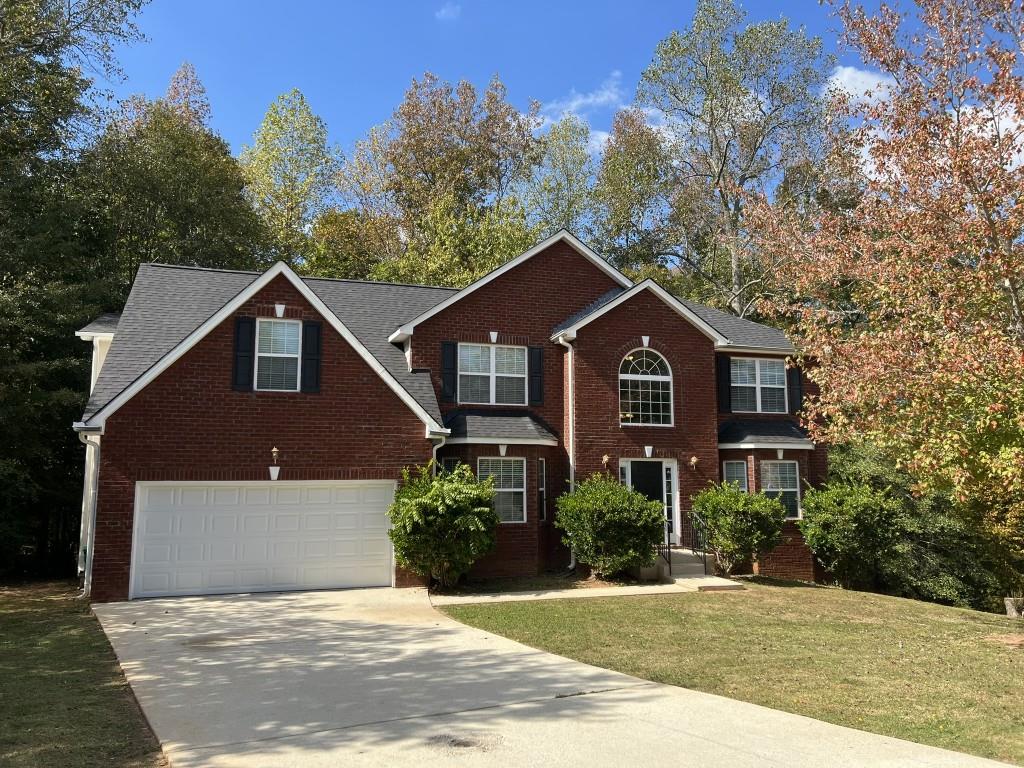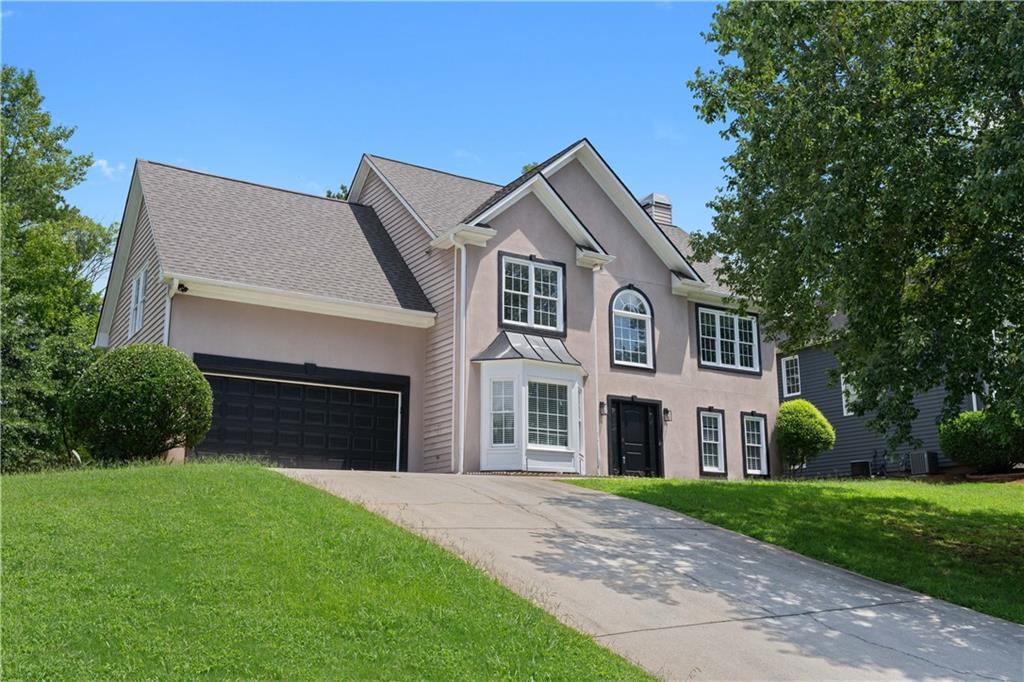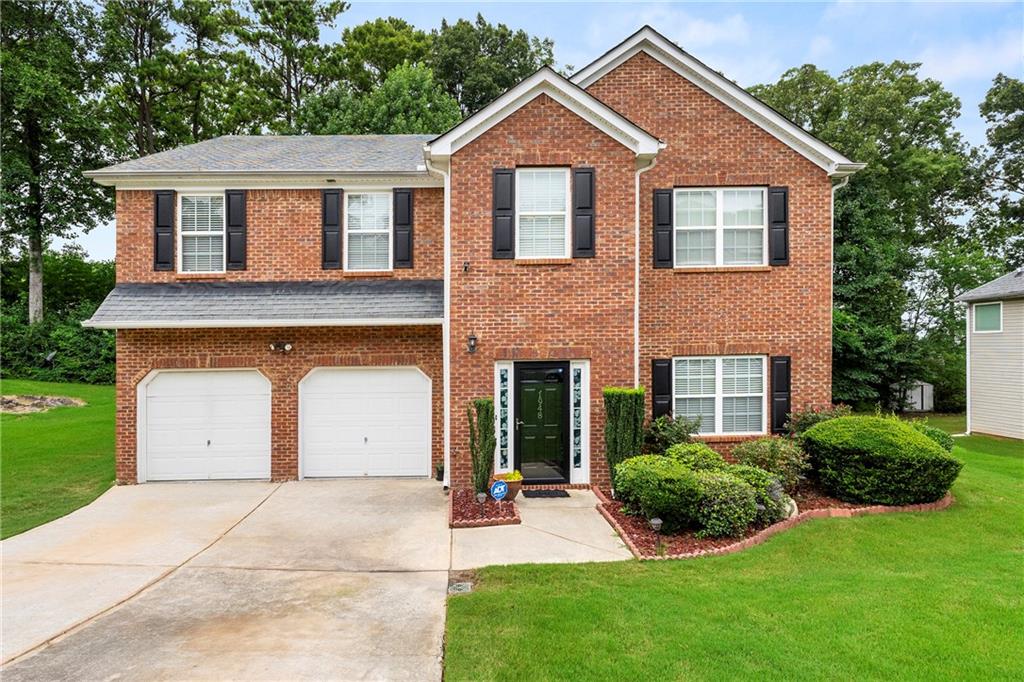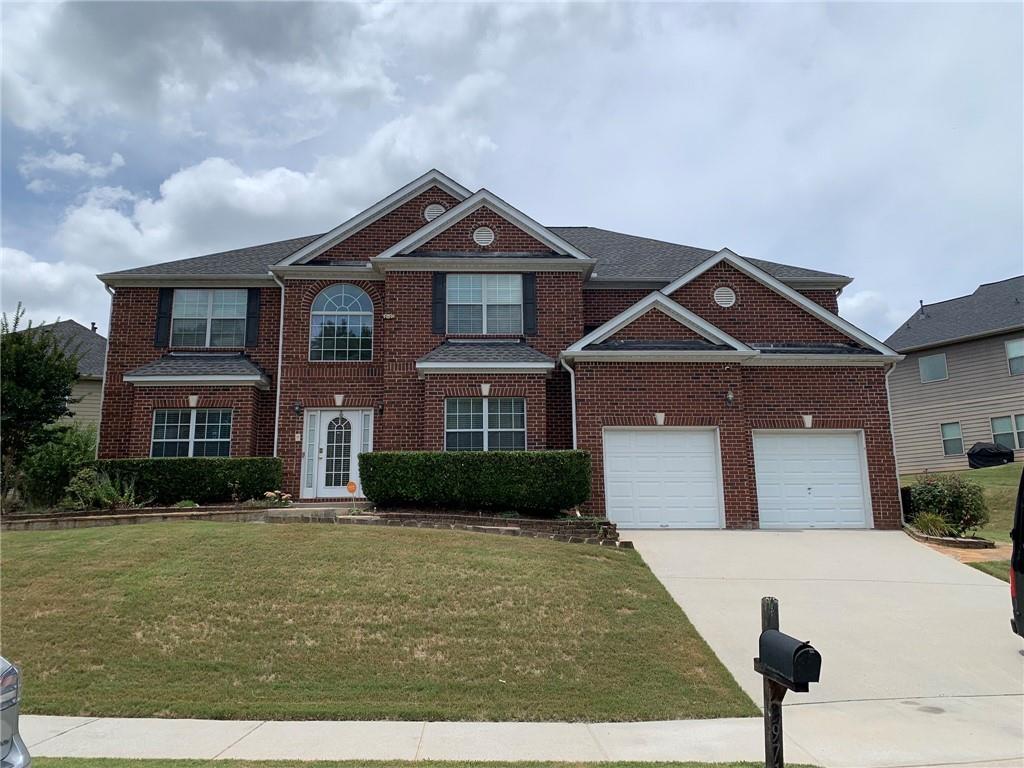Viewing Listing MLS# 408958425
Ellenwood, GA 30294
- 5Beds
- 2Full Baths
- 1Half Baths
- N/A SqFt
- 1994Year Built
- 0.30Acres
- MLS# 408958425
- Residential
- Single Family Residence
- Active
- Approx Time on Market24 days
- AreaN/A
- CountyDekalb - GA
- Subdivision Sweet Water
Overview
Welcome to your dream home! This spacious and beautifully updated property offers a luxurious lifestyle with features that will impress. Dive into relaxation at the community pool, perfect for warm days, or enjoy outdoor fun at the playground. For the sports enthusiast, theres a tennis court ready for your next match. Inside, youll find stunning hardwood floors throughout, adding elegance and warmth to every room. The office/family room features custom built in shelving, offering plenty of storage and a stylish touch. The newly renovated primary bathroom is a spa-like retreat, complete with modern finishes. The kitchen, which opens up to views of the formal living area comes equipped with newer top of the line appliances, ensuring a chefs delight for every meal. Step outside into the expansive backyard, where you'll find a fenced -in area adding additional privacy, complete with an extended patio for outdoor entertaining, or unwinding. Whether entertaining or simply enjoying your peaceful surroundings, this home provides the perfect combination of luxury and comfort. Dont miss the opportunity to call this stunning home yours!
Association Fees / Info
Hoa: Yes
Hoa Fees Frequency: Annually
Hoa Fees: 350
Community Features: Homeowners Assoc, Near Public Transport, Near Schools, Near Shopping, Playground, Pool, Sidewalks, Tennis Court(s)
Association Fee Includes: Maintenance Grounds, Swim, Tennis
Bathroom Info
Halfbaths: 1
Total Baths: 3.00
Fullbaths: 2
Room Bedroom Features: Oversized Master
Bedroom Info
Beds: 5
Building Info
Habitable Residence: No
Business Info
Equipment: None
Exterior Features
Fence: Back Yard
Patio and Porch: Rear Porch
Exterior Features: None
Road Surface Type: Concrete, Paved
Pool Private: No
County: Dekalb - GA
Acres: 0.30
Pool Desc: None
Fees / Restrictions
Financial
Original Price: $392,000
Owner Financing: No
Garage / Parking
Parking Features: Attached, Garage
Green / Env Info
Green Energy Generation: None
Handicap
Accessibility Features: None
Interior Features
Security Ftr: Fire Alarm, Smoke Detector(s)
Fireplace Features: Factory Built, Family Room
Levels: Two
Appliances: Dishwasher, Disposal, Dryer, Gas Range, Microwave, Refrigerator, Washer
Laundry Features: In Kitchen, Main Level
Interior Features: Bookcases, Double Vanity, Entrance Foyer 2 Story, High Ceilings 9 ft Main, His and Hers Closets, Vaulted Ceiling(s), Walk-In Closet(s)
Flooring: Ceramic Tile, Hardwood
Spa Features: None
Lot Info
Lot Size Source: Public Records
Lot Features: Back Yard, Front Yard
Lot Size: x
Misc
Property Attached: No
Home Warranty: Yes
Open House
Other
Other Structures: None
Property Info
Construction Materials: Aluminum Siding, Brick Front
Year Built: 1,994
Property Condition: Resale
Roof: Shingle
Property Type: Residential Detached
Style: Traditional
Rental Info
Land Lease: No
Room Info
Kitchen Features: Cabinets White, Eat-in Kitchen, Kitchen Island, Pantry, Solid Surface Counters, View to Family Room
Room Master Bathroom Features: Double Vanity,Separate Tub/Shower,Soaking Tub,Vaul
Room Dining Room Features: Seats 12+,Separate Dining Room
Special Features
Green Features: None
Special Listing Conditions: None
Special Circumstances: None
Sqft Info
Building Area Total: 2141
Building Area Source: Public Records
Tax Info
Tax Amount Annual: 5431
Tax Year: 2,023
Tax Parcel Letter: 15-031-01-044
Unit Info
Utilities / Hvac
Cool System: Ceiling Fan(s), Central Air
Electric: None
Heating: Central, Natural Gas
Utilities: Cable Available, Electricity Available, Natural Gas Available, Phone Available, Sewer Available, Underground Utilities, Water Available
Sewer: Public Sewer
Waterfront / Water
Water Body Name: None
Water Source: Public
Waterfront Features: None
Directions
I-20 east to exit 68, Wesley Chapel. Turn right and continue onto Wesley Chapel becomes Flakes Mill Rd. Left onto River Rd. 3rd left onto Sweet Water Pkwy. 2nd left onto Smithson Creek home will be on the left.Listing Provided courtesy of Community-wide Realty Group, Llc.
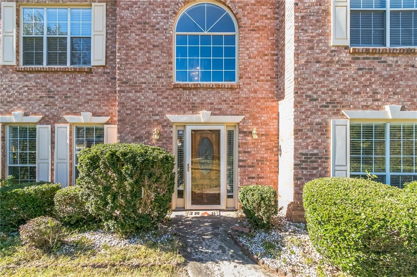
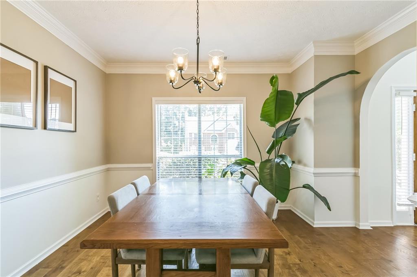
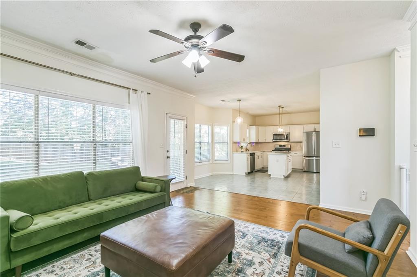
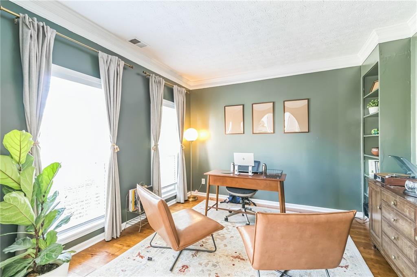
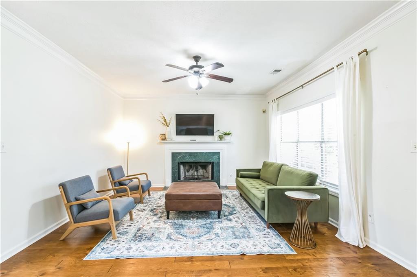
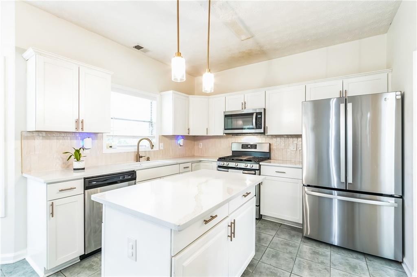
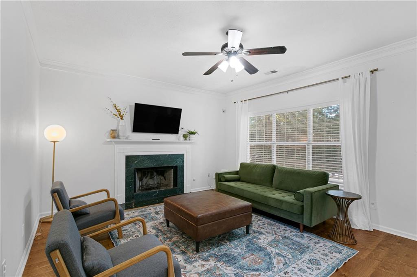
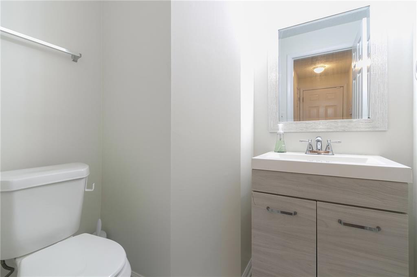
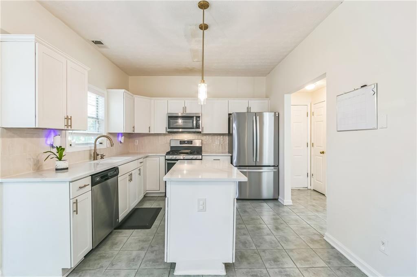
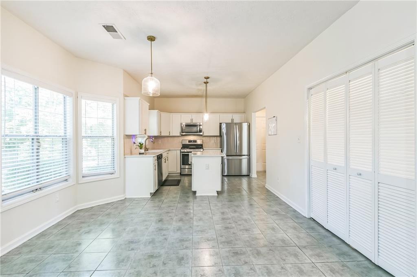
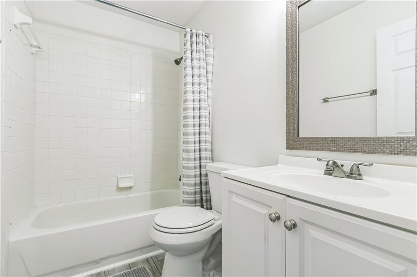
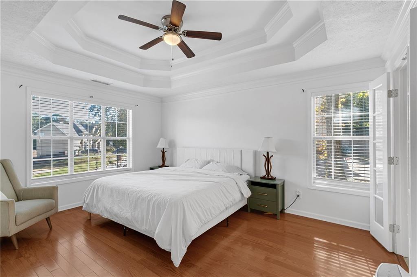
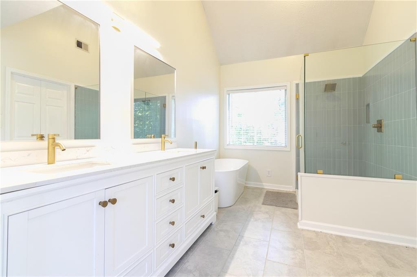
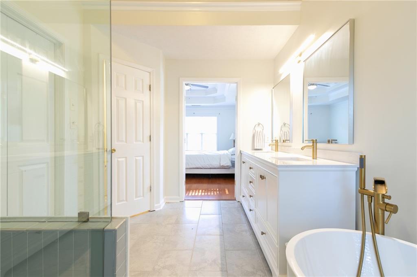
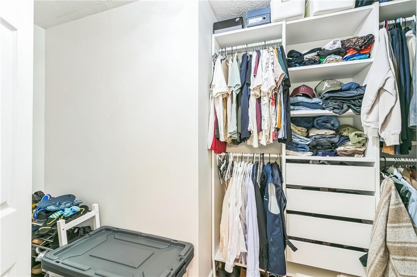
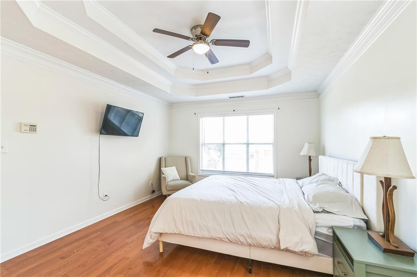
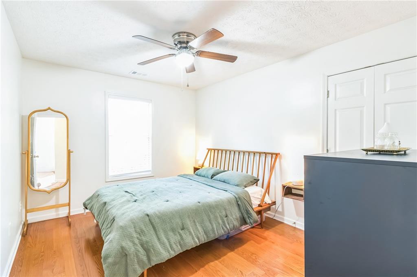
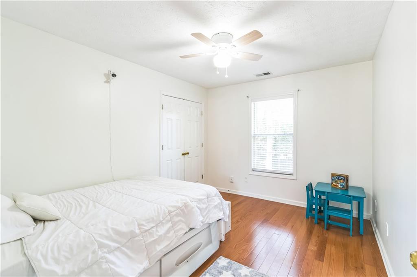
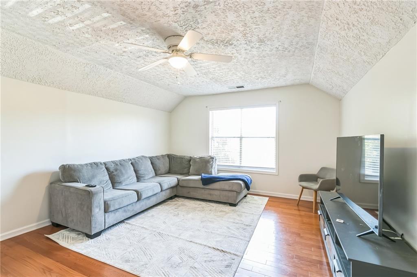
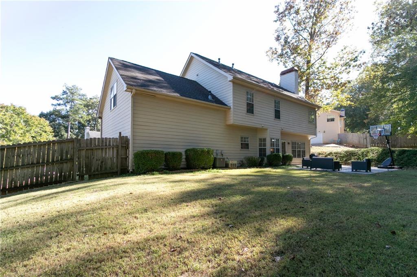
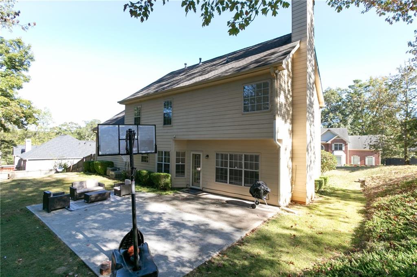
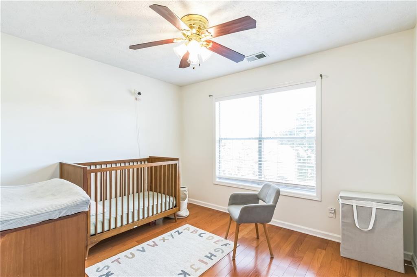
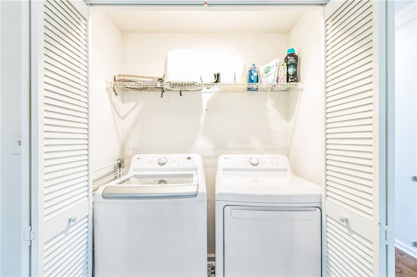
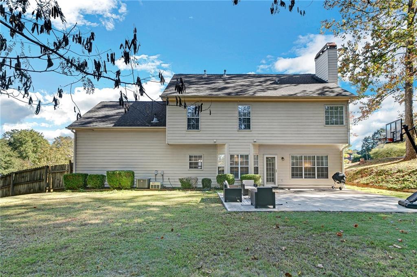
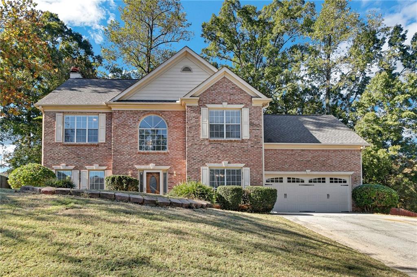
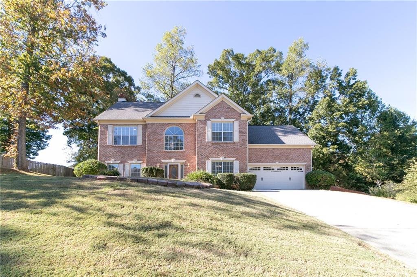
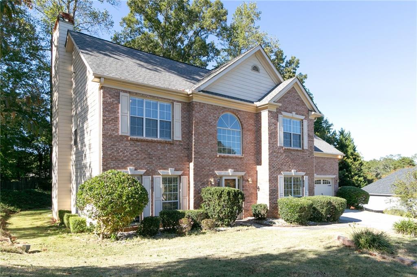
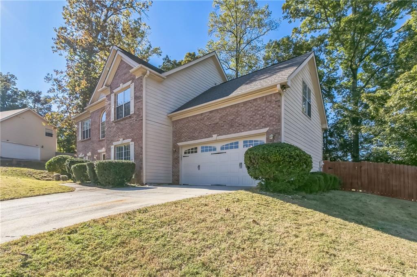
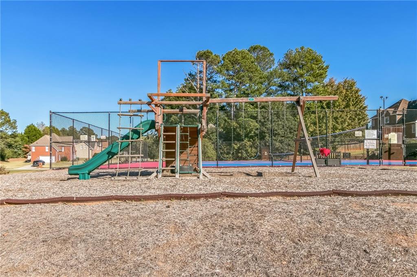
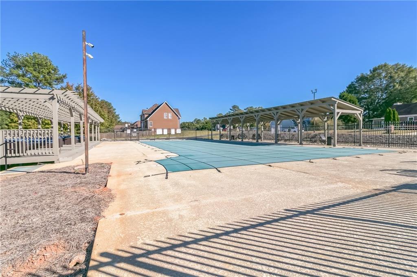
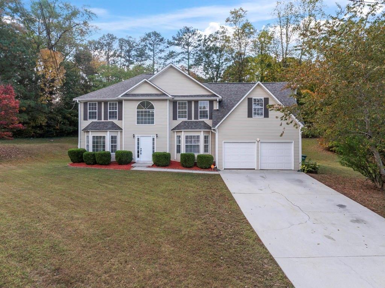
 MLS# 410292570
MLS# 410292570 