Viewing Listing MLS# 390180904
Ellenwood, GA 30294
- 5Beds
- 3Full Baths
- N/AHalf Baths
- N/A SqFt
- 2007Year Built
- 0.30Acres
- MLS# 390180904
- Residential
- Single Family Residence
- Active
- Approx Time on Market4 months, 17 days
- AreaN/A
- CountyDekalb - GA
- Subdivision Legacy Mill
Overview
THIS IS IT!!! All is needed is your presence to fill this STUNNING 5 bedroom/3 full bath home. Surrounded by a beautiful mixture of decorative stone & concrete and gorgeous landscaped grounds. Enjoy relaxing on the patio watching the sunset as it shines on a breath-taking mountain range rock. That's right! You will have a piece of Stone Mountain in your own backyard. This home features an open foyer by the bonus rm/office with French doors. Breakfast area adjacent to the kitchen, granite counters with a sitting bar, SS Appliances, washer/dryer stays, separate dining, sunken living room with F/P, family room & In-Law Suite with full bath is downstairs. Best price in the subdivision! Hurry with offers! Won't last long on the market!
Association Fees / Info
Hoa Fees: 335
Hoa: Yes
Hoa Fees Frequency: Annually
Hoa Fees: 335
Community Features: Homeowners Assoc, Near Public Transport, Near Schools, Near Shopping, Sidewalks, Street Lights
Hoa Fees Frequency: Annually
Association Fee Includes: Maintenance Grounds, Maintenance Structure
Bathroom Info
Main Bathroom Level: 1
Total Baths: 3.00
Fullbaths: 3
Room Bedroom Features: In-Law Floorplan, Master on Main
Bedroom Info
Beds: 5
Building Info
Habitable Residence: Yes
Business Info
Equipment: Intercom, TV Antenna
Exterior Features
Fence: None
Patio and Porch: Patio
Exterior Features: Private Yard
Road Surface Type: Concrete
Pool Private: No
County: Dekalb - GA
Acres: 0.30
Pool Desc: None
Fees / Restrictions
Financial
Original Price: $375,000
Owner Financing: Yes
Garage / Parking
Parking Features: Attached, Garage, Garage Door Opener, Garage Faces Front
Green / Env Info
Green Energy Generation: None
Handicap
Accessibility Features: None
Interior Features
Security Ftr: Intercom, Secured Garage/Parking, Smoke Detector(s)
Fireplace Features: Living Room
Levels: Two
Appliances: Dishwasher, Disposal, Dryer, Gas Range, Microwave, Refrigerator, Washer
Laundry Features: Laundry Closet
Interior Features: Double Vanity, Entrance Foyer 2 Story, Walk-In Closet(s)
Flooring: Carpet, Hardwood
Spa Features: None
Lot Info
Lot Size Source: Other
Lot Features: Back Yard, Front Yard, Sidewalk, Sloped, Street Lights
Misc
Property Attached: No
Home Warranty: Yes
Open House
Other
Other Structures: None
Property Info
Construction Materials: Brick, Brick 3 Sides, HardiPlank Type
Year Built: 2,007
Property Condition: Resale
Roof: Composition
Property Type: Residential Detached
Style: Patio Home, Traditional
Rental Info
Land Lease: Yes
Room Info
Kitchen Features: Breakfast Bar, Eat-in Kitchen, Pantry, View to Family Room
Room Master Bathroom Features: Double Vanity,Tub/Shower Combo
Room Dining Room Features: Separate Dining Room
Special Features
Green Features: None
Special Listing Conditions: None
Special Circumstances: None
Sqft Info
Building Area Total: 4112
Building Area Source: Public Records
Tax Info
Tax Amount Annual: 7605
Tax Year: 2,023
Tax Parcel Letter: 12-252-07-007
Unit Info
Utilities / Hvac
Cool System: Central Air, Heat Pump
Electric: Other
Heating: Central, Heat Pump
Utilities: Cable Available, Electricity Available, Natural Gas Available, Phone Available, Sewer Available, Underground Utilities, Water Available
Sewer: Public Sewer
Waterfront / Water
Water Body Name: None
Water Source: Public
Waterfront Features: None
Directions
Use GPSListing Provided courtesy of Virtual Properties Realty.net, Llc.
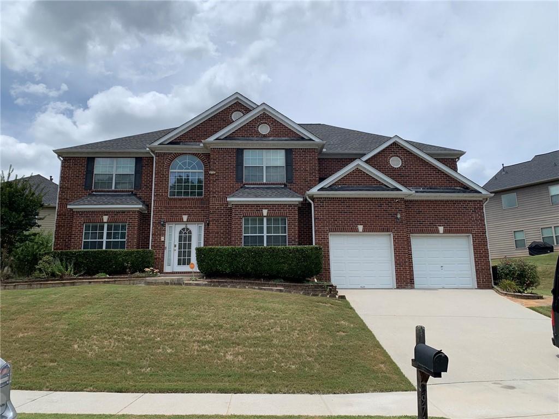
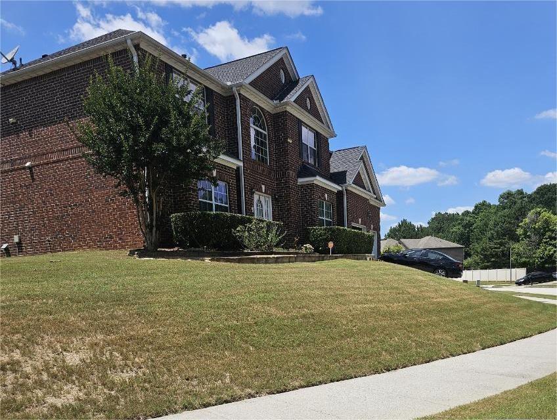
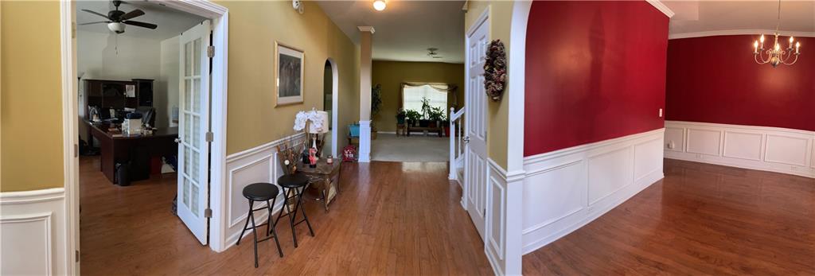
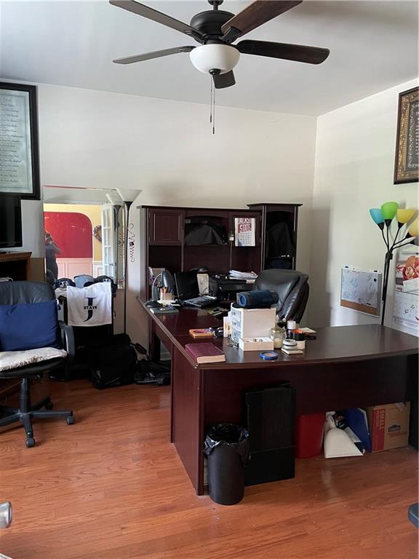
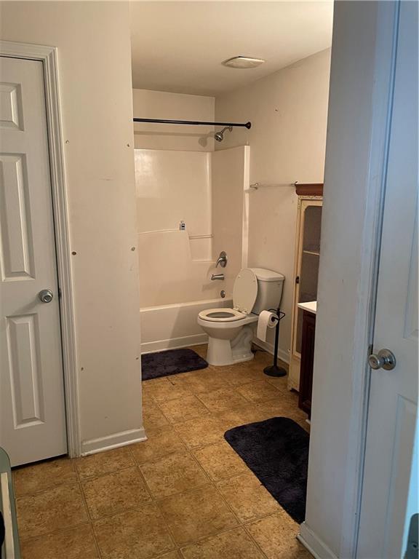
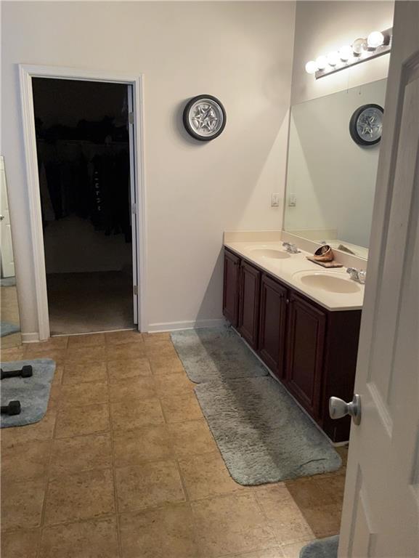
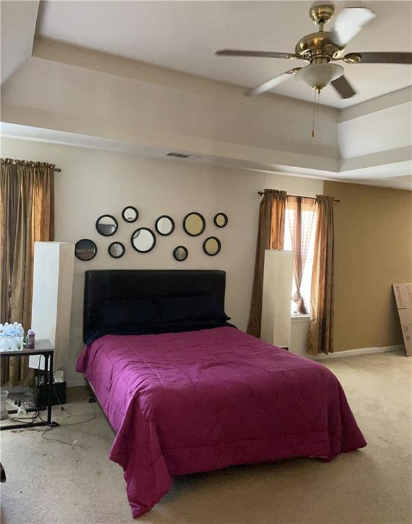
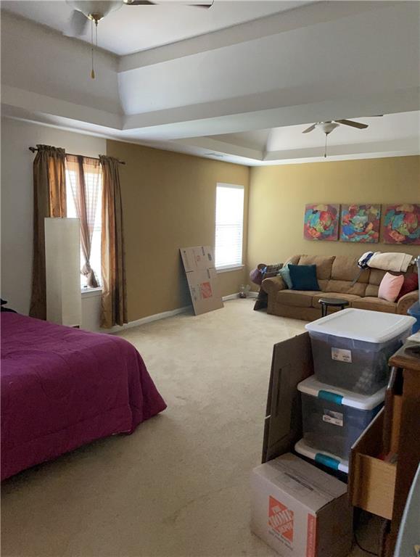
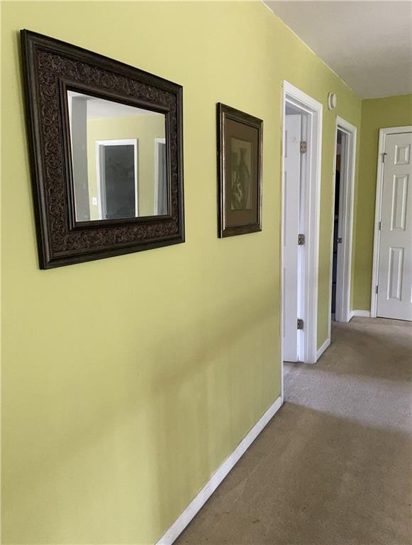
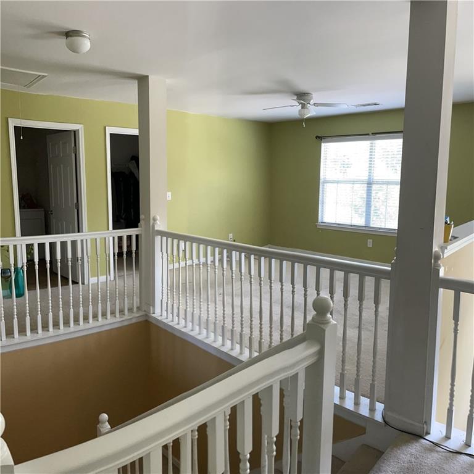
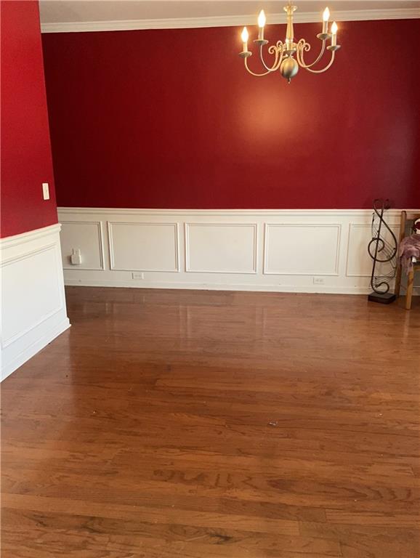
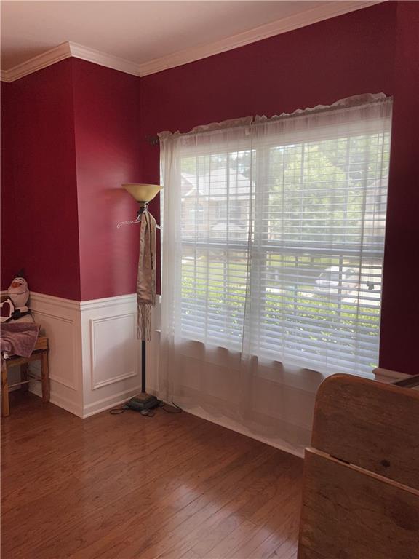
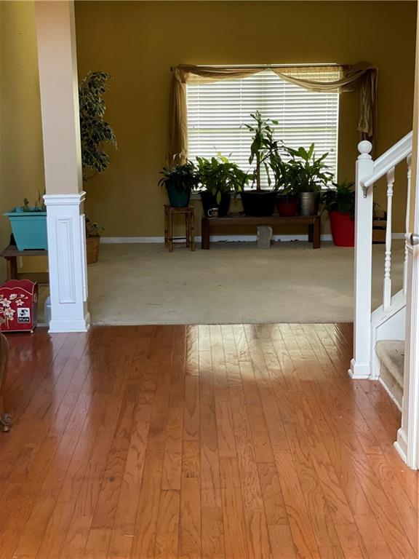
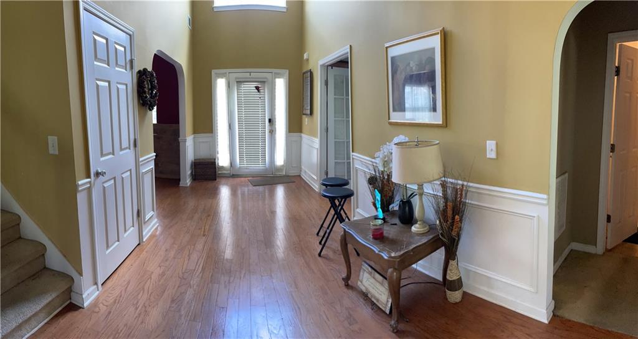

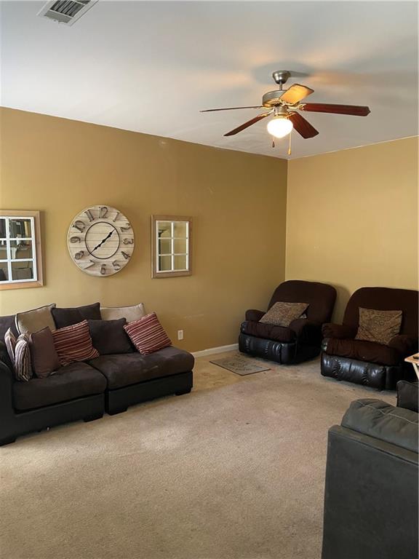
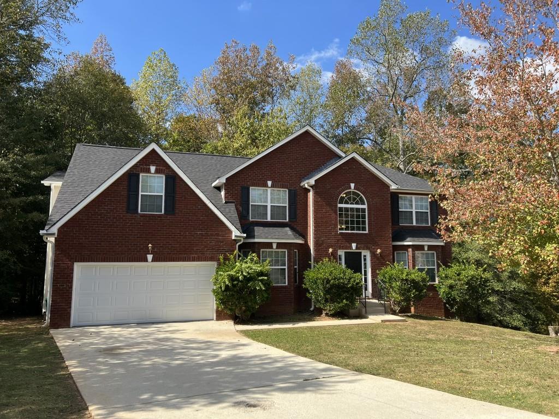
 MLS# 410109514
MLS# 410109514