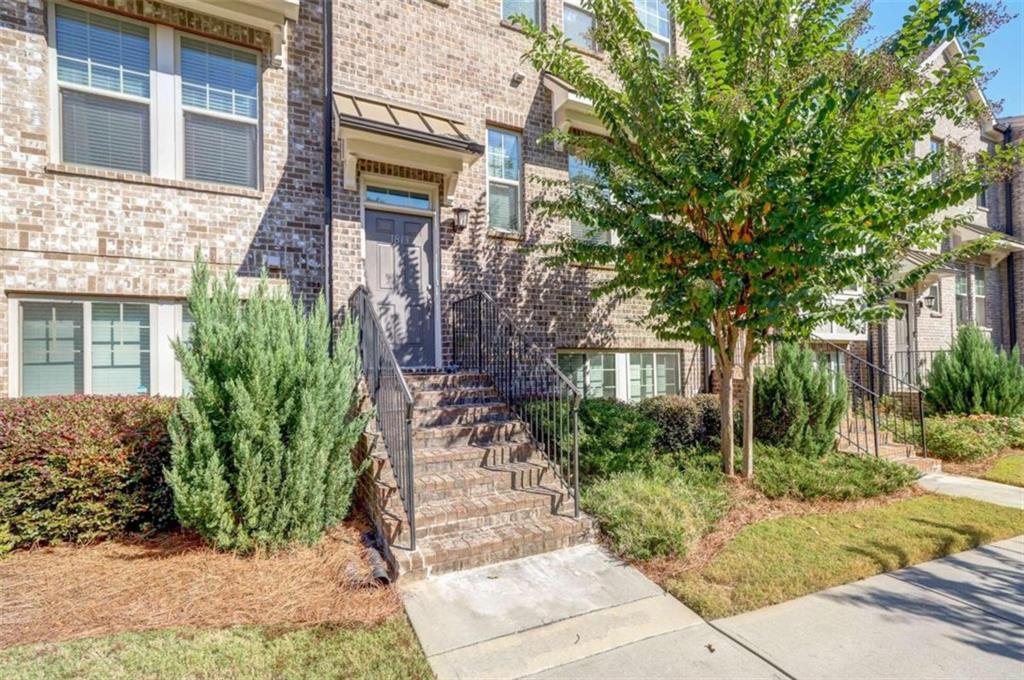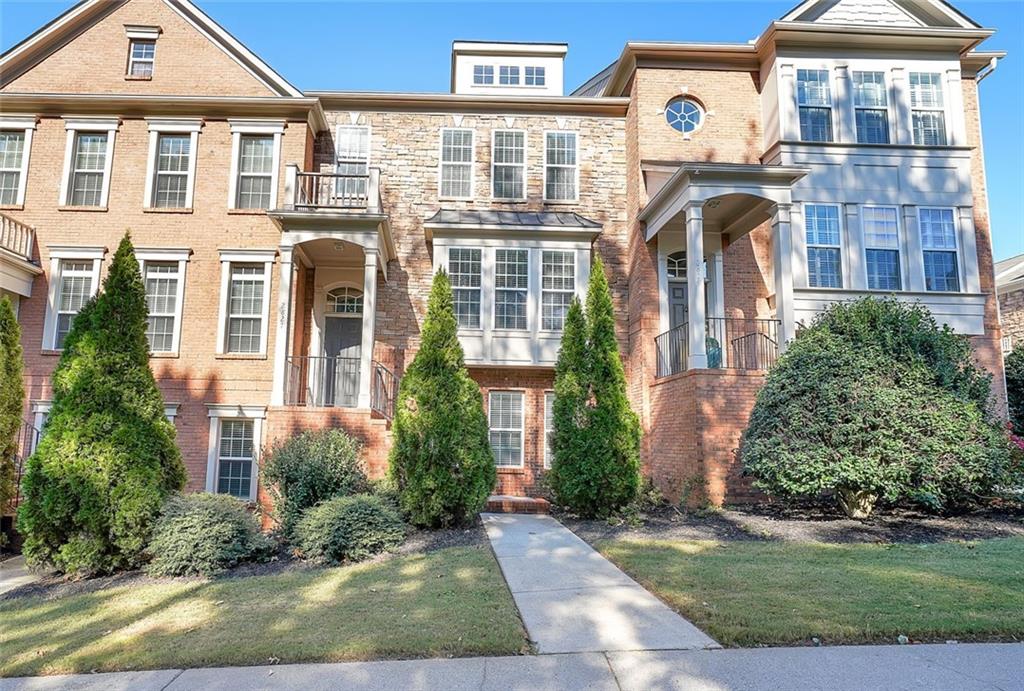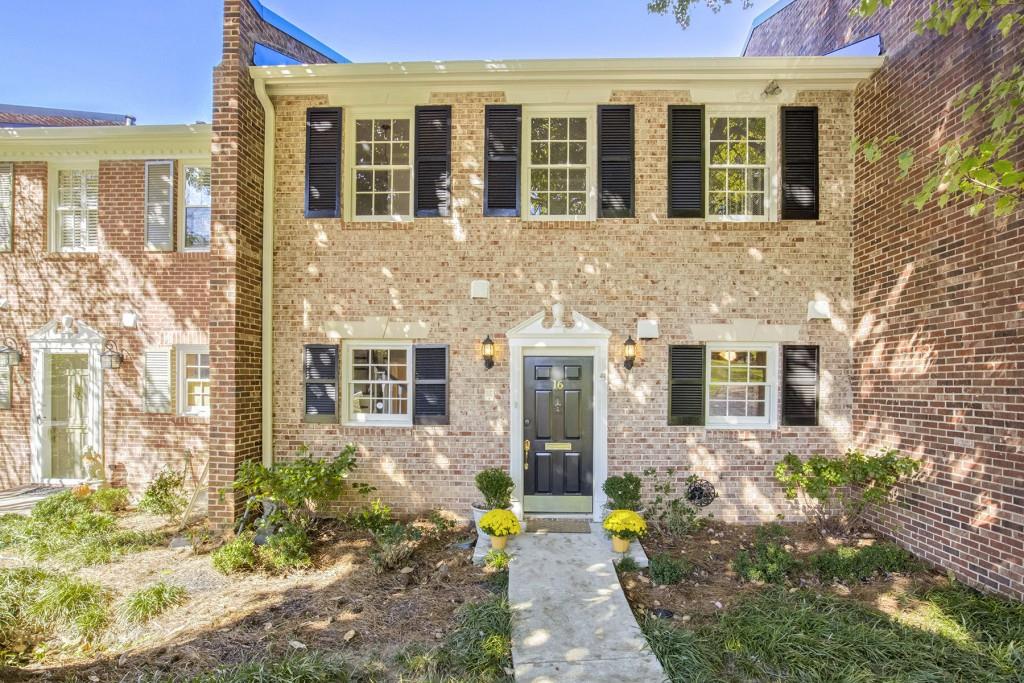Viewing Listing MLS# 408943209
Atlanta, GA 30339
- 3Beds
- 3Full Baths
- 1Half Baths
- N/A SqFt
- 2000Year Built
- 0.02Acres
- MLS# 408943209
- Residential
- Townhouse
- Active
- Approx Time on Market16 days
- AreaN/A
- CountyCobb - GA
- Subdivision Olde Ivy
Overview
**Welcome Home! ** Discover your dream residence in the coveted Olde Ivy community, where Southern charm meets modern convenience. Ideally located within walking distance to an array of restaurants and shopping, and just minutes from I-285, this exquisite neighborhood boasts a classy gated entrance, beautifully paved sidewalks, elegant streetlamps, a scenic walking trail, a welcoming clubhouse, a stunning pool, and a fully equipped fitness center. Step inside this breathtaking 4-level home, where beauty and functionality combine seamlessly. Enjoy stunning hardwood floors throughout, a cozy family room complete with a fireplace, and ample bookshelf space for the avid reader. The chef-inspired kitchen features like-new slate appliances, generous cabinet space, and plenty of room for family dining. Step outside to an expansive deck, perfect for entertaining or relaxing. Retreat to the spacious master bedroom, which includes a luxurious master bath featuring a jetted tub, oversized shower, and double vanity. The top level offers a massive loft area, providing endless possibilities for your imagination. Don't miss your chance to make this exceptional property your own-it won't last long! Your perfect home awaits!
Association Fees / Info
Hoa: Yes
Hoa Fees Frequency: Monthly
Hoa Fees: 410
Community Features: Catering Kitchen, Clubhouse, Fitness Center, Gated, Pool
Association Fee Includes: Maintenance Grounds, Maintenance Structure, Security, Swim
Bathroom Info
Halfbaths: 1
Total Baths: 4.00
Fullbaths: 3
Room Bedroom Features: Other
Bedroom Info
Beds: 3
Building Info
Habitable Residence: No
Business Info
Equipment: None
Exterior Features
Fence: None
Patio and Porch: Deck
Exterior Features: Balcony
Road Surface Type: Asphalt
Pool Private: No
County: Cobb - GA
Acres: 0.02
Pool Desc: None
Fees / Restrictions
Financial
Original Price: $527,999
Owner Financing: No
Garage / Parking
Parking Features: Attached
Green / Env Info
Green Energy Generation: None
Handicap
Accessibility Features: None
Interior Features
Security Ftr: Security Gate
Fireplace Features: Family Room
Levels: Three Or More
Appliances: Dishwasher, Disposal, Gas Cooktop, Gas Oven, Gas Water Heater, Microwave, Refrigerator, Self Cleaning Oven
Laundry Features: Upper Level
Interior Features: Bookcases, Entrance Foyer, High Ceilings 10 ft Lower, High Ceilings 10 ft Main, High Ceilings 10 ft Upper, Walk-In Closet(s)
Flooring: Hardwood, Stone
Spa Features: None
Lot Info
Lot Size Source: Public Records
Lot Features: Other
Lot Size: 113x42x57x26x31x43
Misc
Property Attached: Yes
Home Warranty: No
Open House
Other
Other Structures: None
Property Info
Construction Materials: Brick, Brick Front, Vinyl Siding
Year Built: 2,000
Property Condition: Resale
Roof: Composition
Property Type: Residential Attached
Style: Townhouse
Rental Info
Land Lease: No
Room Info
Kitchen Features: Breakfast Bar, Cabinets Other, Eat-in Kitchen, Kitchen Island, Pantry, Stone Counters
Room Master Bathroom Features: Double Vanity,Separate His/Hers,Separate Tub/Showe
Room Dining Room Features: Separate Dining Room
Special Features
Green Features: Thermostat
Special Listing Conditions: None
Special Circumstances: None
Sqft Info
Building Area Total: 2640
Building Area Source: Public Records
Tax Info
Tax Amount Annual: 5545
Tax Year: 2,023
Tax Parcel Letter: 17-0764-0-042-0
Unit Info
Num Units In Community: 120
Utilities / Hvac
Cool System: Ceiling Fan(s), Central Air
Electric: 220 Volts
Heating: Central
Utilities: Other
Sewer: Public Sewer
Waterfront / Water
Water Body Name: None
Water Source: Public
Waterfront Features: None
Directions
GPS REQUIREDListing Provided courtesy of Maximum One Realtor Partners
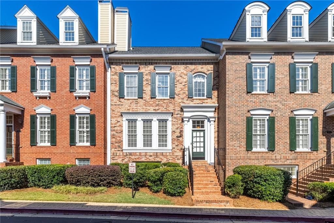
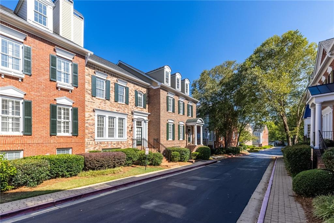
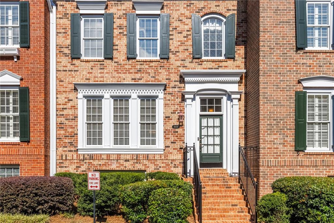
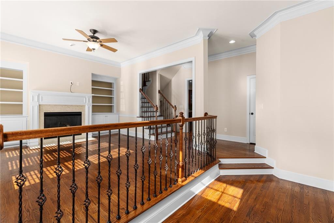
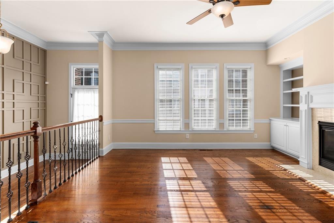
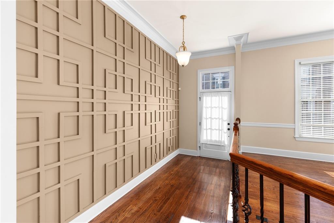
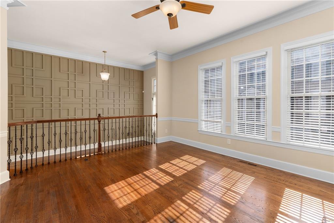
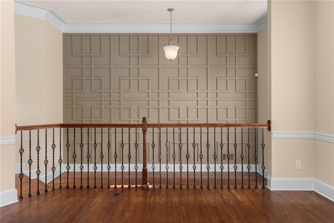
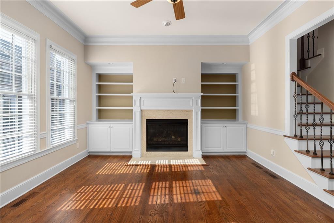
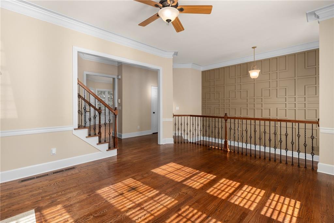
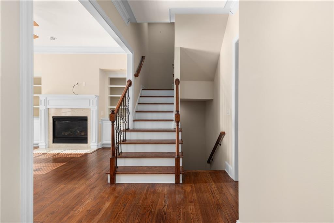
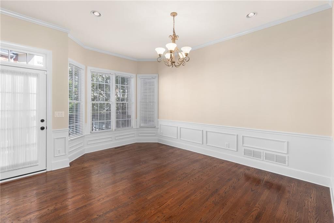
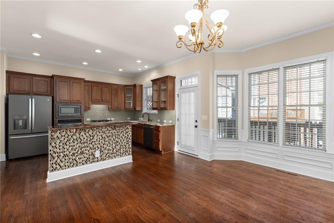
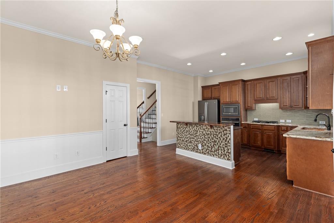
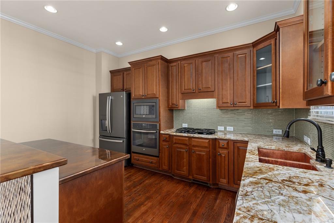
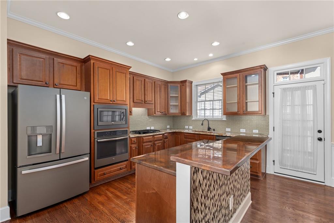
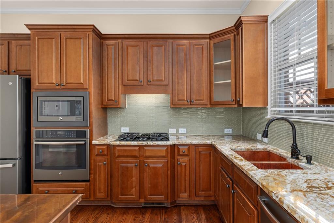
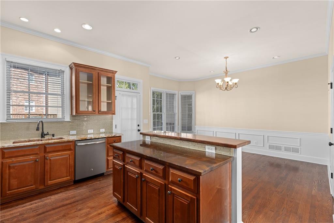
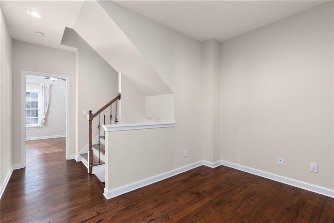
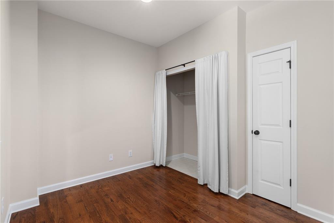
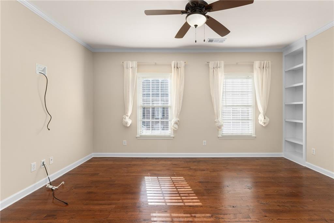
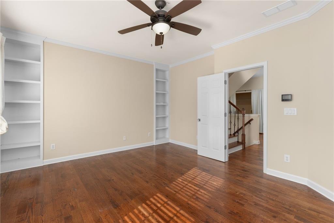
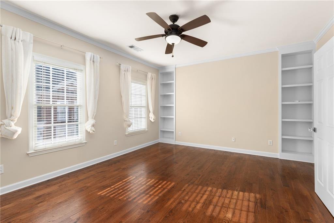
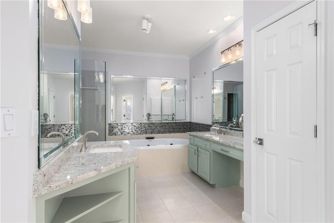
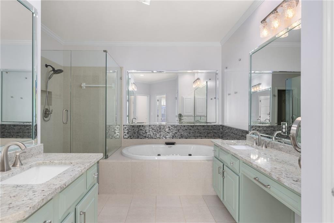
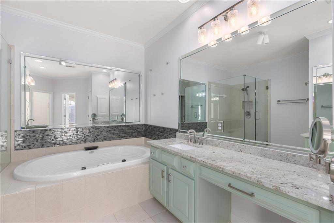
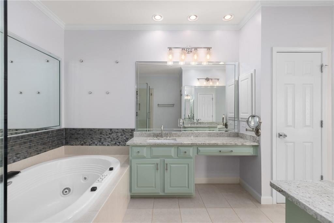
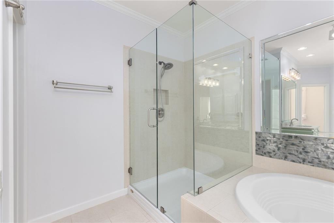
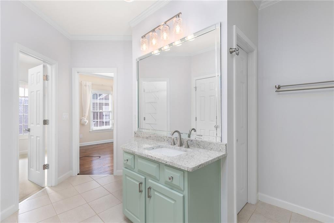
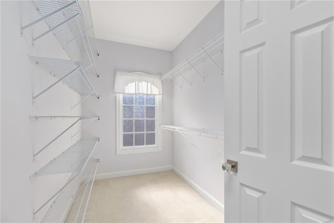
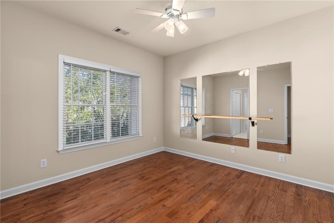
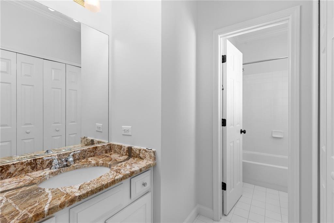
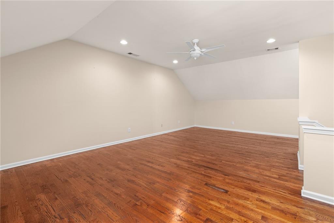
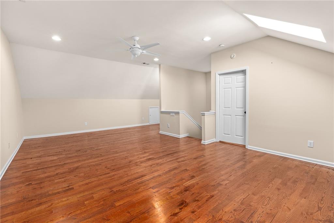
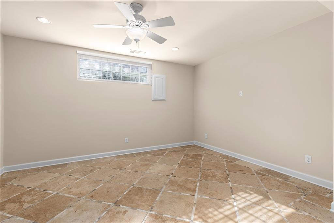
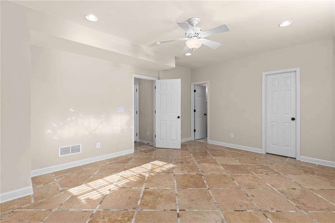
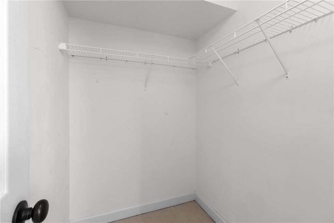
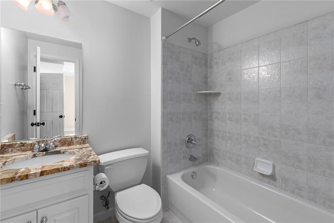
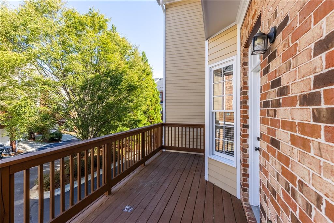
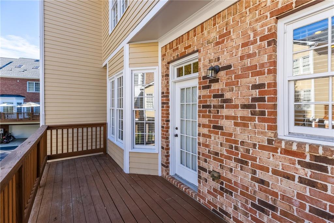
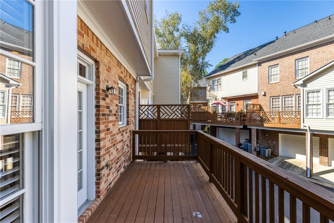
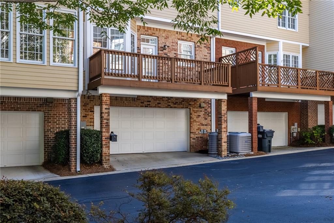
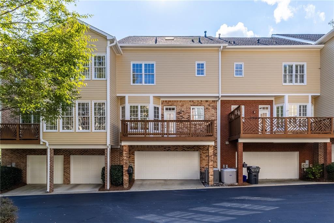
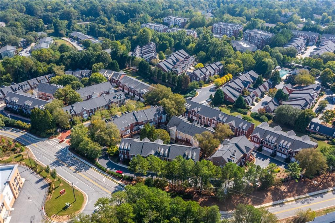
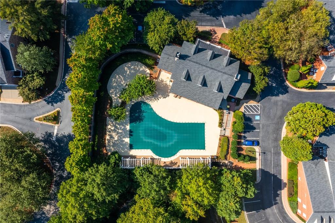
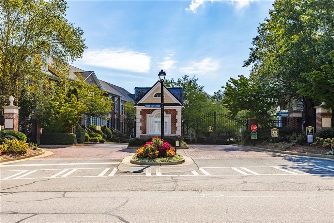
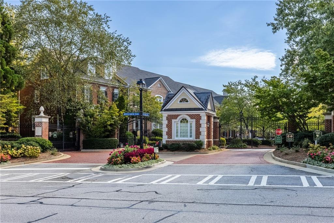
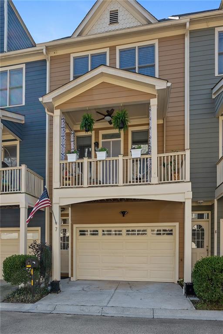
 MLS# 7345657
MLS# 7345657 