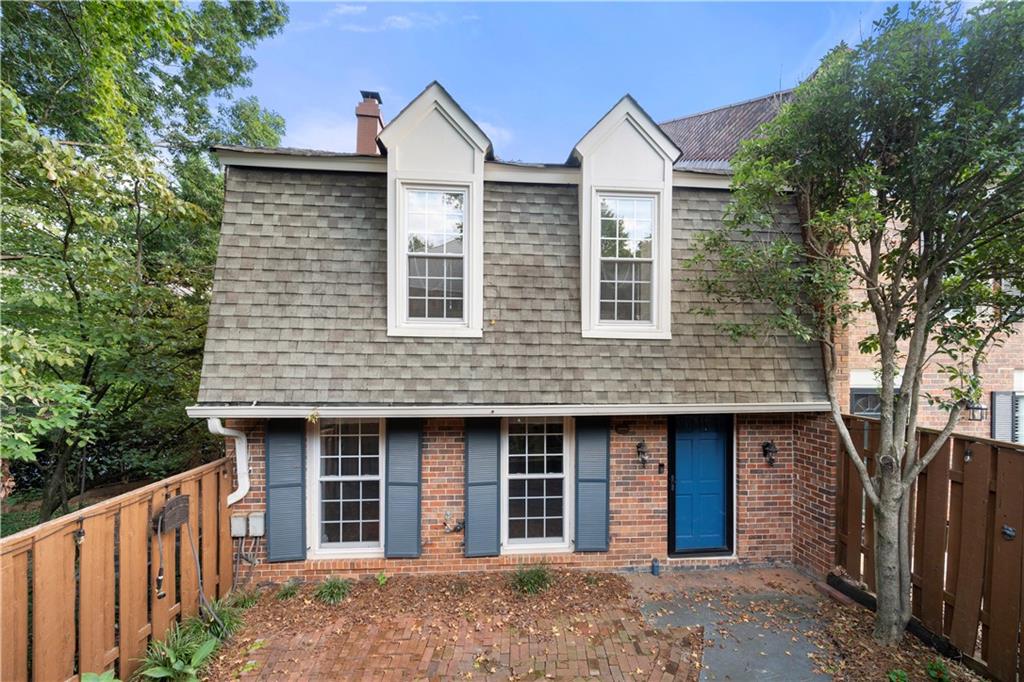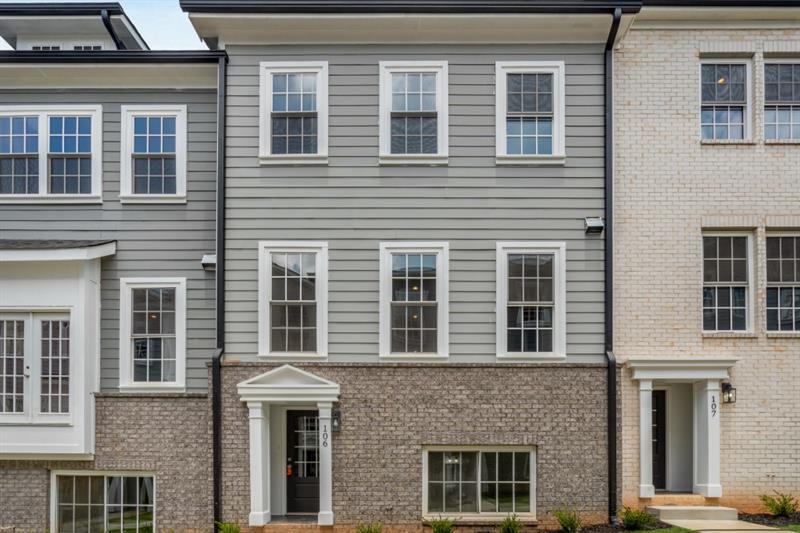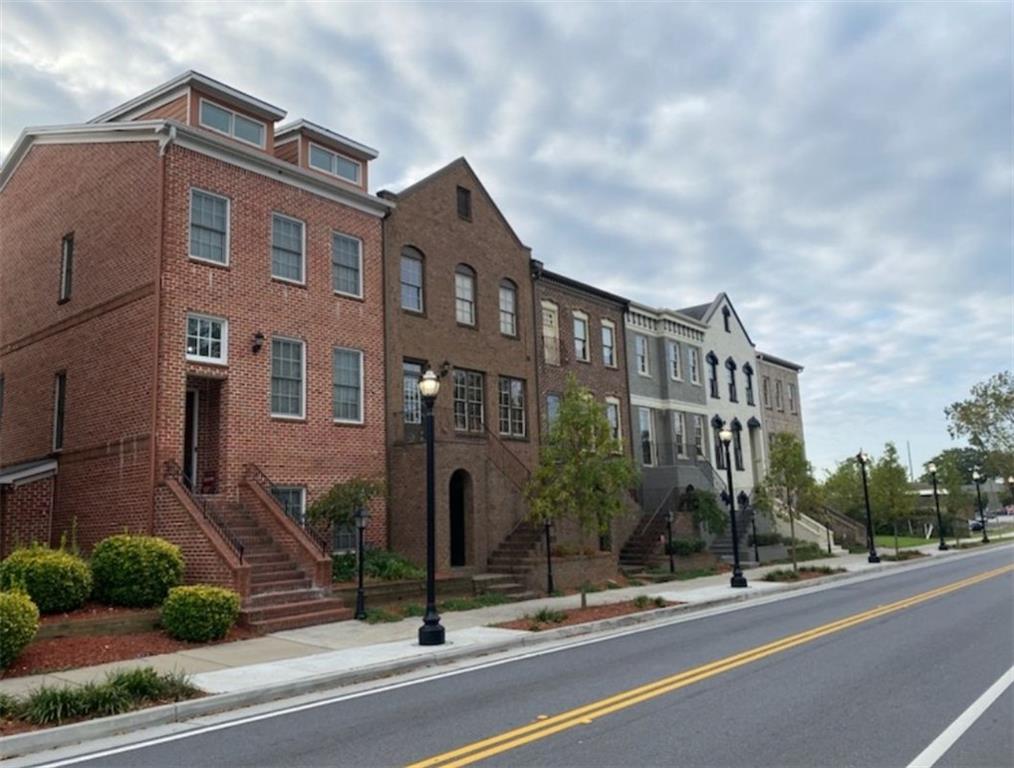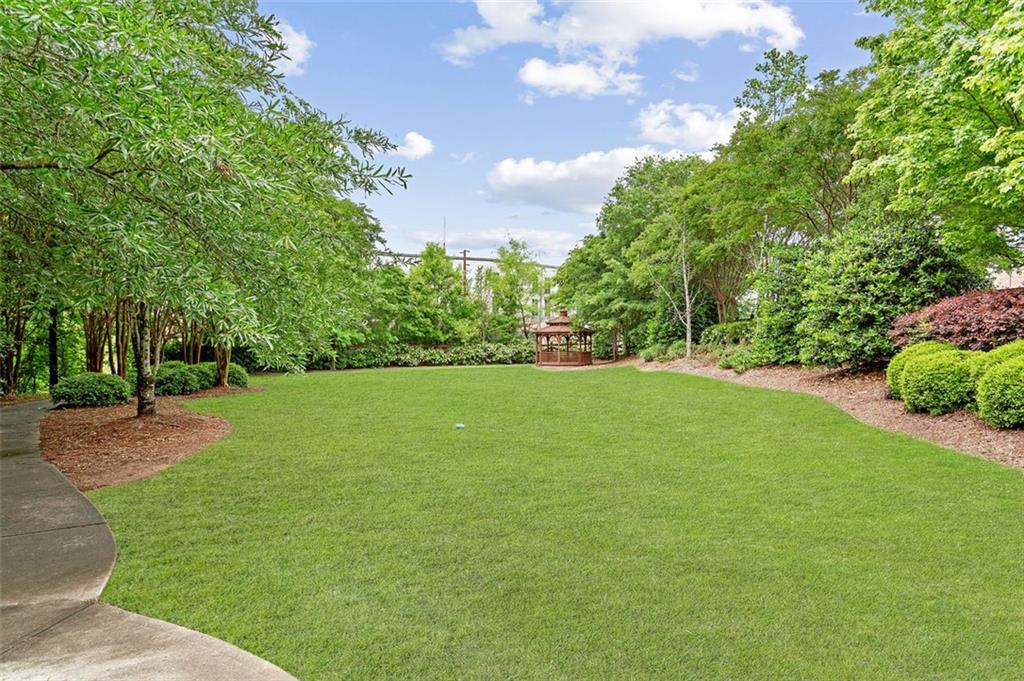Viewing Listing MLS# 7345657
Atlanta, GA 30318
- 4Beds
- 3Full Baths
- 1Half Baths
- N/A SqFt
- 2005Year Built
- 0.04Acres
- MLS# 7345657
- Residential
- Townhouse
- Active
- Approx Time on Market8 months, 19 days
- AreaN/A
- CountyFulton - GA
- Subdivision Knight Park Commons
Overview
Immerse yourself in the epitome of refined living within this impeccably renovated townhome, a harmonious blend of modern sophistication and timeless allure. A culinary oasis awaits in the remodeled kitchen, boasting stainless steel appliances, granite countertops, and pristine white cabinets, creating an ambiance that transcends ordinary living.Indulge in the serenity of the recently transformed master bath or in the rentable lower bedroom, a haven of comfort adorned with floor-to-ceiling shower tile and LVP flooring. As you traverse this meticulously updated space, automated blinds, polished hardwood floors, and a fresh interior paint palette elevate the experience to sheer opulence.Begin your day on the back deck, or the front porch, where morning coffee is accompanied by tranquil views. Positioned directly on the new Beltline Westside Trail, your doorstep beckons you to explore the dynamic surroundings, offering a lifestyle of convenience and vibrancy.This haven of luxury extends beyond the home, with proximity to historic Howell Station, Westside Reservoir, Knight Parks, and the thriving West Midtown scene - a locale that seamlessly integrates the best in dining, breweries, and entertainment. Enjoy seamless access to Downtown, Midtown/GA Tech, Buckhead, Top Golf, the Atlanta Pickleball Center, Fowling Warehouse, The Painted Duck, Puttshack, internationally recognized dining and so much more ensuring that the city's heartbeat is always within reach.Elevate your investment portfolio with the unique opportunity presented by a room with an exterior entrance, perfect for rental income. This feature, combined with the absence of rental restrictions, positions this townhome as an ideal investment property, promising not just a home, but a gateway to unparalleled living and investment potential. Welcome to a world where luxury, location, and lucrative opportunities converge seamlessly! Photo 27 has been virtually staged.
Association Fees / Info
Hoa: Yes
Hoa Fees Frequency: Quarterly
Hoa Fees: 330
Community Features: Homeowners Assoc, Near Beltline, Near Public Transport, Near Schools, Near Shopping, Near Trails/Greenway
Bathroom Info
Halfbaths: 1
Total Baths: 4.00
Fullbaths: 3
Room Bedroom Features: Oversized Master
Bedroom Info
Beds: 4
Building Info
Habitable Residence: Yes
Business Info
Equipment: None
Exterior Features
Fence: None
Patio and Porch: Covered, Deck, Front Porch, Rear Porch
Exterior Features: Rain Barrel/Cistern(s)
Road Surface Type: Asphalt
Pool Private: No
County: Fulton - GA
Acres: 0.04
Pool Desc: None
Fees / Restrictions
Financial
Original Price: $535,000
Owner Financing: Yes
Garage / Parking
Parking Features: Garage
Green / Env Info
Green Energy Generation: None
Handicap
Accessibility Features: None
Interior Features
Security Ftr: Carbon Monoxide Detector(s), Closed Circuit Camera(s), Fire Alarm, Security Lights, Smoke Detector(s)
Fireplace Features: Family Room
Levels: Three Or More
Appliances: Dishwasher, Disposal
Laundry Features: In Hall
Interior Features: Crown Molding, Double Vanity, High Ceilings 10 ft Main, High Ceilings 10 ft Upper
Flooring: Carpet, Hardwood
Spa Features: None
Lot Info
Lot Size Source: Public Records
Lot Features: Back Yard
Lot Size: x
Misc
Property Attached: Yes
Home Warranty: Yes
Open House
Other
Other Structures: None
Property Info
Construction Materials: Wood Siding
Year Built: 2,005
Property Condition: Updated/Remodeled
Roof: Composition
Property Type: Residential Attached
Style: Townhouse
Rental Info
Land Lease: Yes
Room Info
Kitchen Features: Breakfast Room, Cabinets White
Room Master Bathroom Features: Double Vanity,Soaking Tub
Room Dining Room Features: None
Special Features
Green Features: Appliances, HVAC, Lighting, Windows
Special Listing Conditions: None
Special Circumstances: None
Sqft Info
Building Area Total: 2100
Building Area Source: Owner
Tax Info
Tax Amount Annual: 3600
Tax Year: 2,023
Tax Parcel Letter: 17-0190-0004-131-3
Unit Info
Unit: 7
Num Units In Community: 27
Utilities / Hvac
Cool System: Central Air
Electric: Other
Heating: Central
Utilities: Cable Available, Electricity Available
Sewer: Public Sewer
Waterfront / Water
Water Body Name: None
Water Source: Public
Waterfront Features: None
Directions
GPS FriendlyListing Provided courtesy of Atlanta Fine Homes Sotheby's International
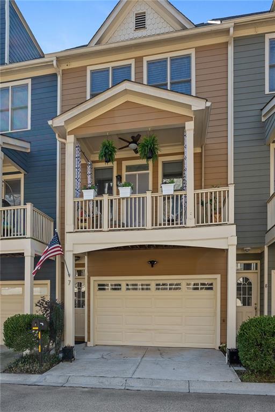

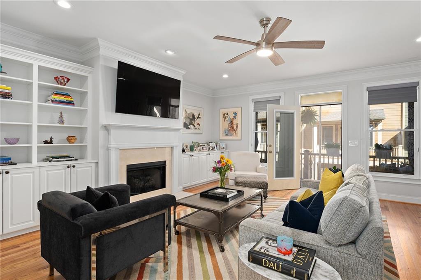
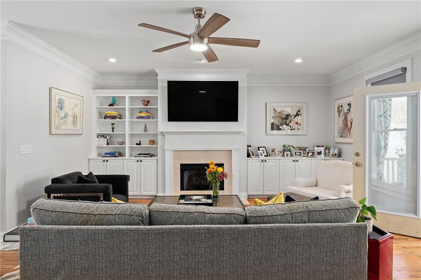
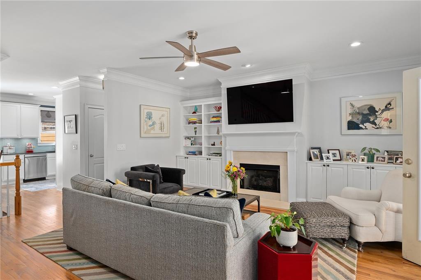
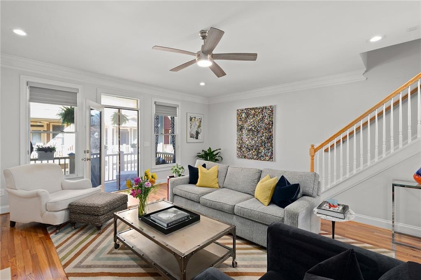

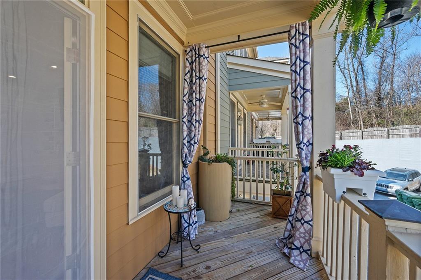

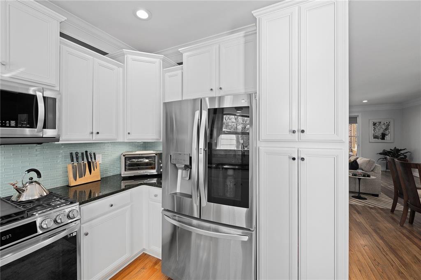
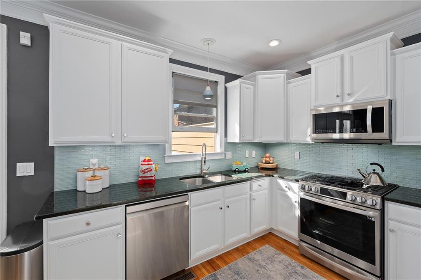
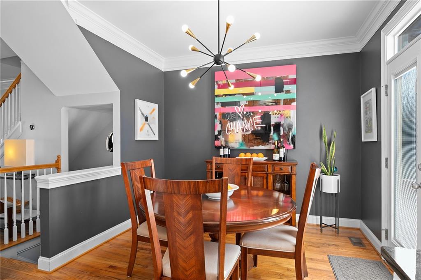
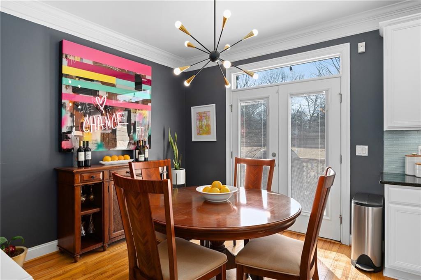
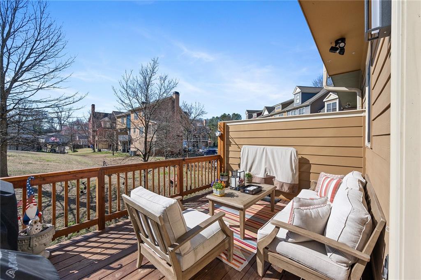
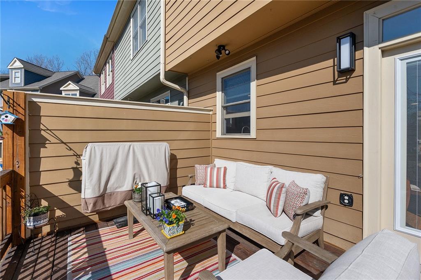
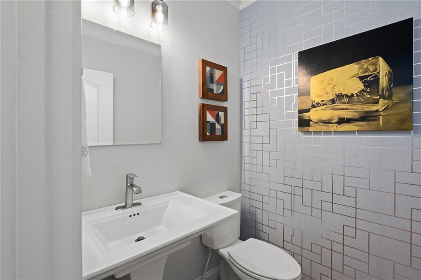
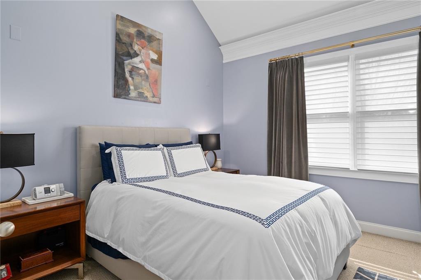
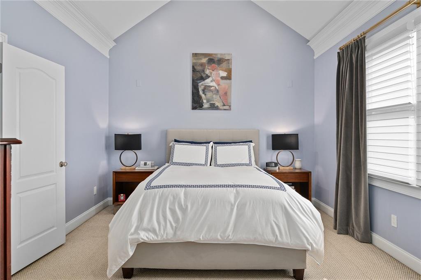
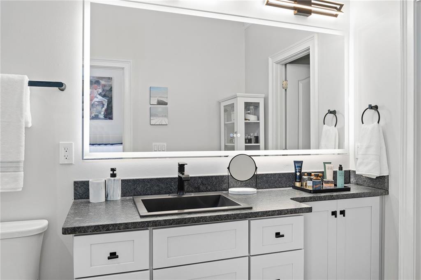

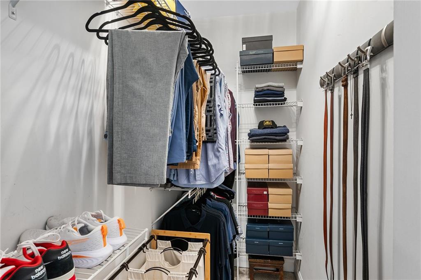
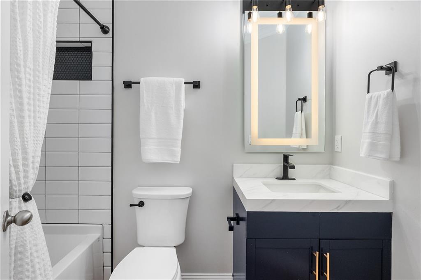

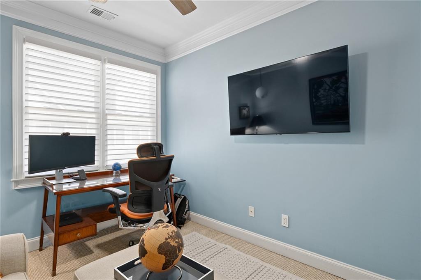

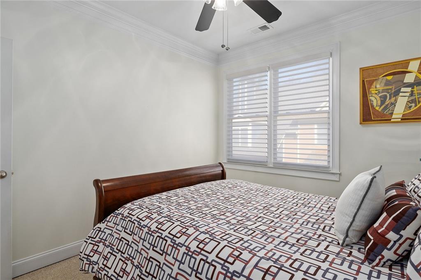

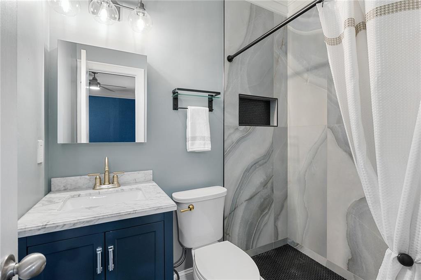

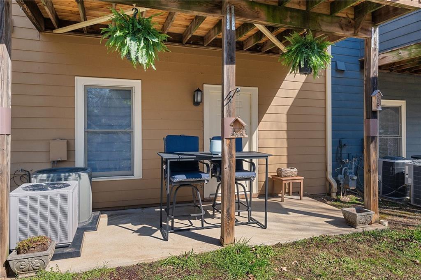
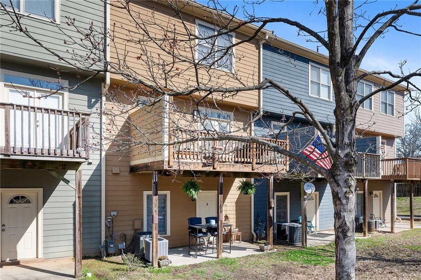
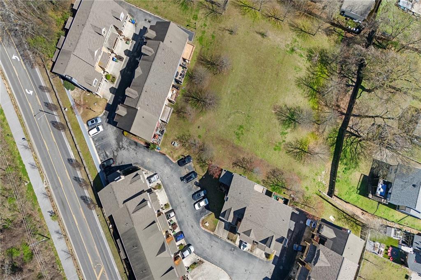
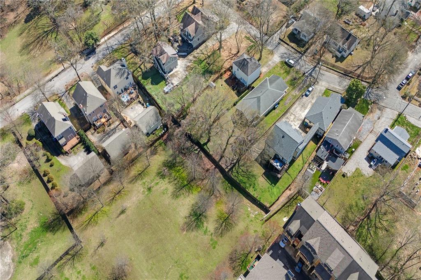
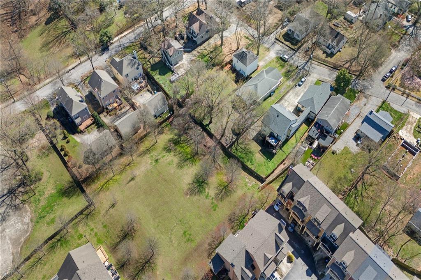


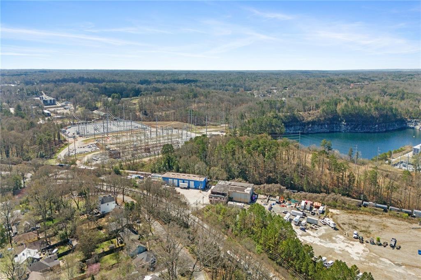

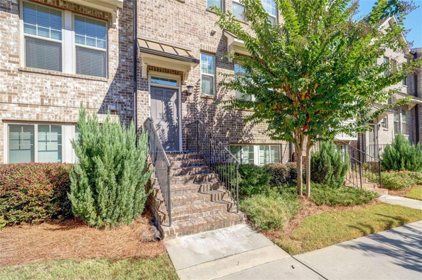
 MLS# 409746944
MLS# 409746944 