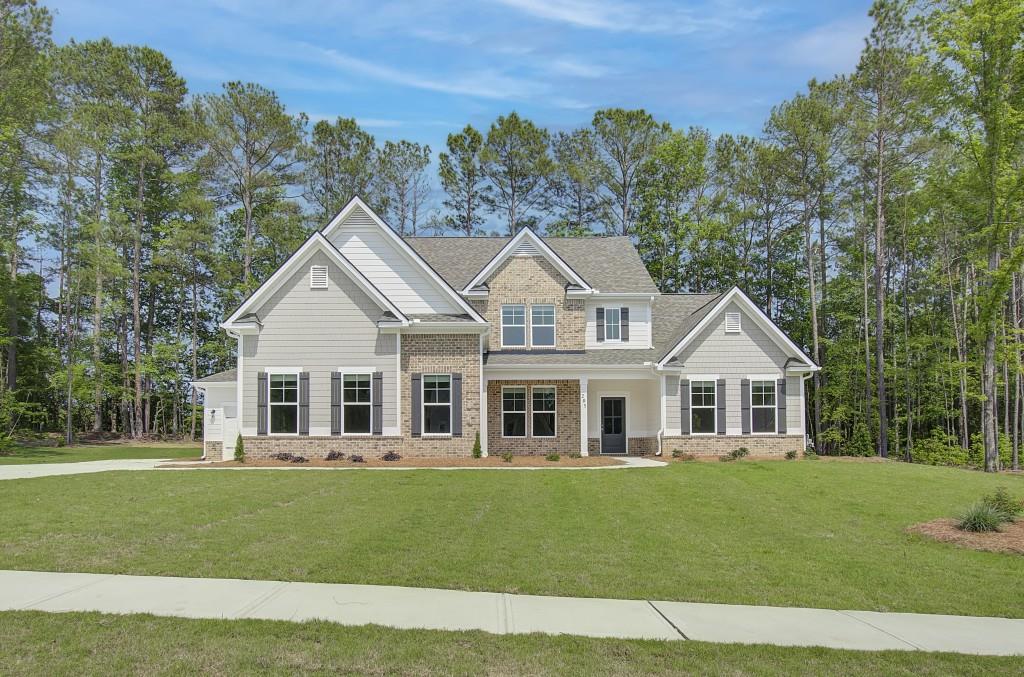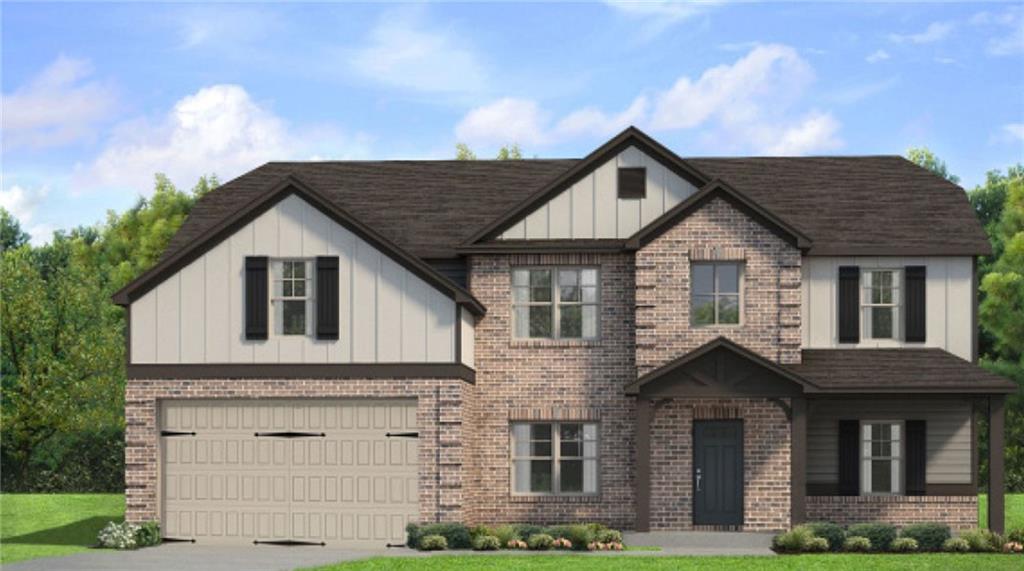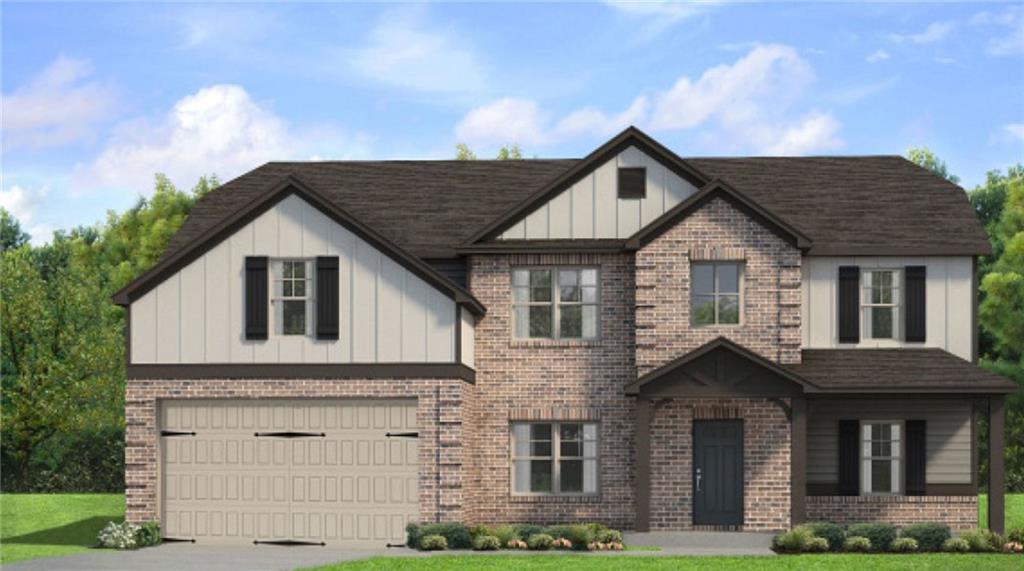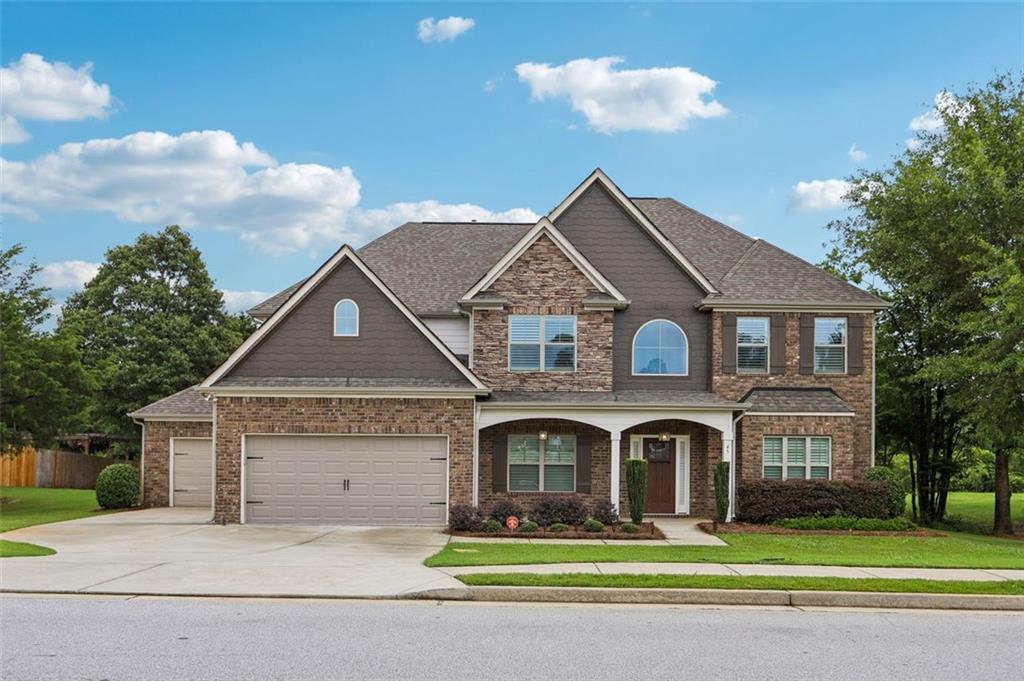Viewing Listing MLS# 408868812
Senoia, GA 30276
- 5Beds
- 4Full Baths
- N/AHalf Baths
- N/A SqFt
- 2007Year Built
- 0.48Acres
- MLS# 408868812
- Residential
- Single Family Residence
- Active
- Approx Time on Market25 days
- AreaN/A
- CountyCoweta - GA
- Subdivision Heritage Pointe
Overview
Motivated Sellers! This is a fantastic opportunity for buyers looking for a wonderful home in a desirable neighborhood. The sellers are eager to make a move and are open to discussions that could lead to a smooth and timely transaction. You'll love this beautiful home located in the sought after Heritage Pointe Community of Senoia GA. Stunning open concept home with a mindful and well thought out floor plan. 5 bedrooms and 4 full baths, over 4,300 square feet of living space not including the 2,000 plus sq feet in the terrace level awaiting your finishing ideas. Enter the foyer, you'll notice an abundance of natural light, a relaxing color palette and stunning hardwood floors adding warmth and elegance to the space. The formal living room is charming and the perfect spot for intimate conversation over cocktails or coffee. Step into the dining room and imagine hosting dinner parties in this beautiful setting with ample space for guests to mingle. Whether it's a festive holiday celebration or a simple family dinner the space flows flawlessly and fosters an inviting atmosphere, perfect for entertaining and family gatherings. Let's talk about this kitchen!! It's a dream space that perfectly balances functionality and spaciousness, perfect spot to show off your culinary skills! The pantry and the abundance of cabinetry maximizes storage potential for a clutter free environment. In addition, the kitchen seamlessly transitions into the dining room, family room & deck. The family room is a spacious, warm and inviting space, perfect for relaxation and entertainment. With a cozy fireplace as a focal point, it's a welcoming ambiance for gatherings. The mixology station adds a touch of luxury and convenience for hosting. The main level also offers one of two private retreats for guests, while still being accessible to the rest of the home. Head upstairs to the expansive open landing / loft allowing for easy visibility in a communal technology area for children & teens. The landing is also a great transition to the other bedrooms and laundry room. Second, third & fourth bedrooms are impressively spacious as well, ample room for both relaxation and functionality. Each bedroom accommodates various layouts, perfect for guests, children, or a home office. Tons of natural light creates a welcoming atmosphere, while generous closet space ensures plenty of storage. The primary retreat is a massive sanctuary, with an expansive layout. This impressive suite features a cozy sitting area for unwinding with a book or enjoying morning coffee. A charming fireplace adds warmth and ambiance, making this space inviting year-round. The ensuite bathroom is equally luxurious, with high-end fixtures and ample counter space, while the walk-in closet provides extensive storage options, conducive for organization and accessibility, a great combination of size and comfort. The terrace level offers a blank canvas, brimming with potential. This space is designed for versatility, providing ample room for customization. It's thoughtfully stubbed for a bathroom, making future plumbing updates straightforward and convenient. Envision a recreation area, home gym, or additional living space. With high ceilings and large windows, this terrace level can be transformed into a welcoming area that complements the rest of the home. This is the perfect space for multi-generational living. The potential is limited only by your imagination! The exterior rear of the home is a serene oasis, perfectly designed for both relaxation and play. The backyard offers ample room for your organic garden, cultivate your own vegetables and herbs in a beautiful, sunny setting. There's plenty of open space for children to play in a safe environment, outdoor activities and family gatherings. The backyard is a true retreat! Located a few minutes from Charming Historic Downtown Senoia and minutes to Peachtree City. A nice lifestyle awaits, imagine Your Dream Home Here-Schedule a Tour today!
Association Fees / Info
Hoa: Yes
Hoa Fees Frequency: Annually
Hoa Fees: 500
Community Features: Clubhouse, Curbs, Fitness Center, Homeowners Assoc, Park, Playground, Pool, Sidewalks, Street Lights, Tennis Court(s)
Hoa Fees Frequency: Annually
Bathroom Info
Main Bathroom Level: 1
Total Baths: 4.00
Fullbaths: 4
Room Bedroom Features: In-Law Floorplan, Oversized Master, Sitting Room
Bedroom Info
Beds: 5
Building Info
Habitable Residence: No
Business Info
Equipment: None
Exterior Features
Fence: None
Patio and Porch: Deck, Front Porch
Exterior Features: Garden
Road Surface Type: Asphalt, Concrete
Pool Private: No
County: Coweta - GA
Acres: 0.48
Pool Desc: None
Fees / Restrictions
Financial
Original Price: $599,999
Owner Financing: No
Garage / Parking
Parking Features: Garage, Level Driveway
Green / Env Info
Green Energy Generation: None
Handicap
Accessibility Features: Accessible Bedroom, Common Area, Accessible Doors, Accessible Hallway(s), Accessible Kitchen
Interior Features
Security Ftr: Smoke Detector(s)
Fireplace Features: Factory Built, Family Room, Great Room, Master Bedroom
Levels: Three Or More
Appliances: Dishwasher, Disposal, Electric Cooktop, Microwave, Refrigerator
Laundry Features: Common Area, In Hall, Laundry Room, Upper Level
Interior Features: Double Vanity, Entrance Foyer, Entrance Foyer 2 Story, High Ceilings 9 ft Main, High Ceilings 10 ft Main, High Speed Internet, Recessed Lighting, Walk-In Closet(s), Wet Bar
Flooring: Carpet, Ceramic Tile, Hardwood
Spa Features: None
Lot Info
Lot Size Source: Public Records
Lot Features: Back Yard, Cleared, Front Yard, Landscaped, Level
Lot Size: x
Misc
Property Attached: No
Home Warranty: No
Open House
Other
Other Structures: None
Property Info
Construction Materials: Cement Siding, Fiber Cement, Wood Siding
Year Built: 2,007
Property Condition: Resale
Roof: Composition
Property Type: Residential Detached
Style: Traditional
Rental Info
Land Lease: No
Room Info
Kitchen Features: Cabinets Stain, Eat-in Kitchen, Kitchen Island, Pantry, Pantry Walk-In, Solid Surface Counters, View to Family Room
Room Master Bathroom Features: Double Vanity,Separate Tub/Shower,Soaking Tub
Room Dining Room Features: Seats 12+,Separate Dining Room
Special Features
Green Features: Appliances, Insulation, Thermostat
Special Listing Conditions: None
Special Circumstances: None
Sqft Info
Building Area Total: 4309
Building Area Source: Public Records
Tax Info
Tax Amount Annual: 5576
Tax Year: 2,023
Tax Parcel Letter: 161-1-283-047
Unit Info
Utilities / Hvac
Cool System: Ceiling Fan(s), Central Air, Electric
Electric: 220 Volts
Heating: Central, Forced Air, Natural Gas
Utilities: Cable Available, Electricity Available, Natural Gas Available, Phone Available, Water Available
Sewer: Public Sewer
Waterfront / Water
Water Body Name: None
Water Source: Public
Waterfront Features: None
Directions
USE GPS Hwy 74 South through Peachtree City, turn right on Rockaway Rd, Heritage Pointe is on the right.Listing Provided courtesy of Century 21 Crowe Realty
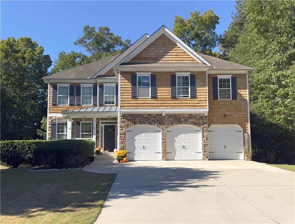
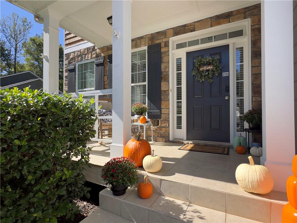
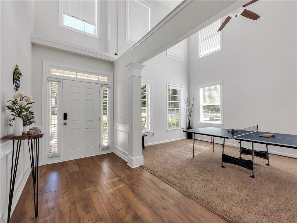
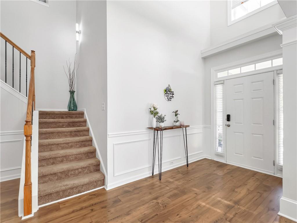
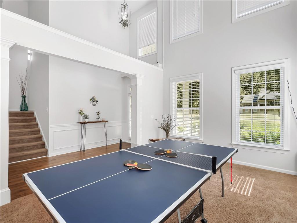
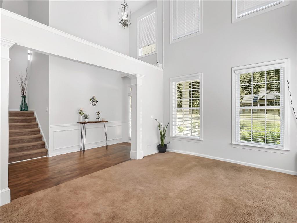
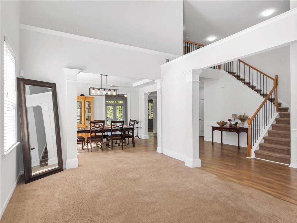
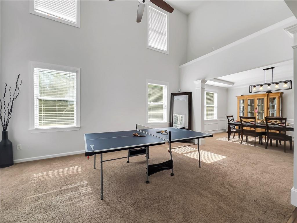
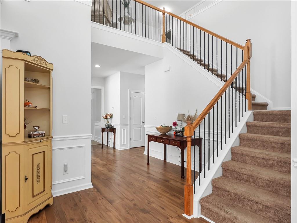
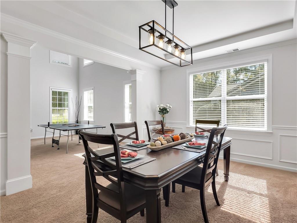
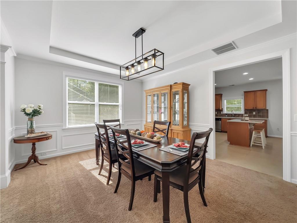
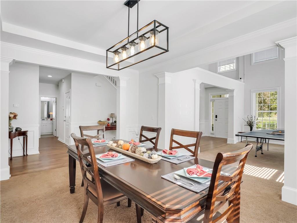
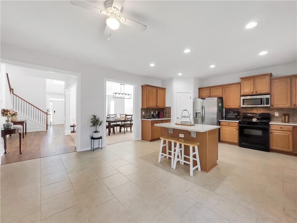
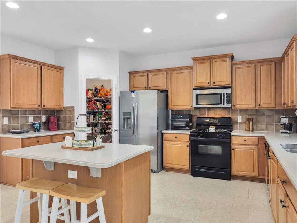
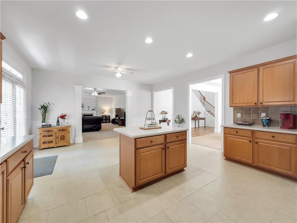
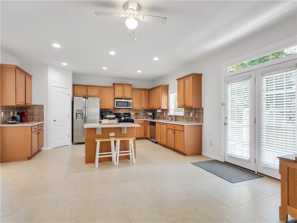
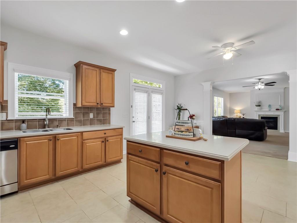
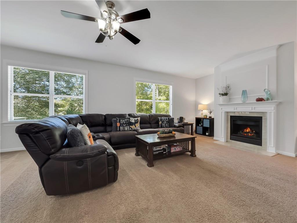
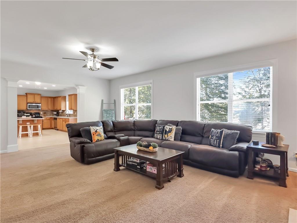
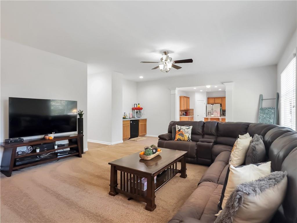
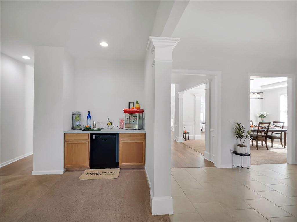
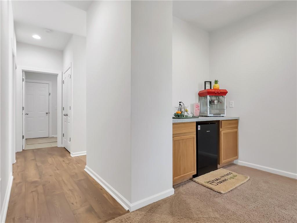
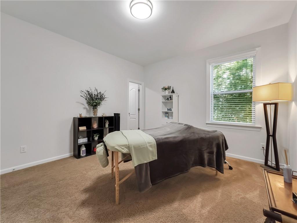
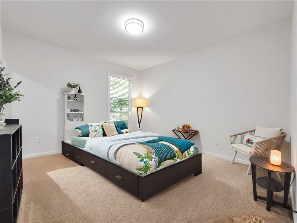
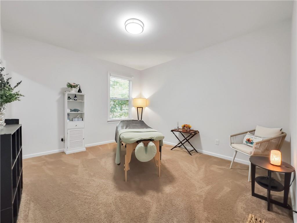
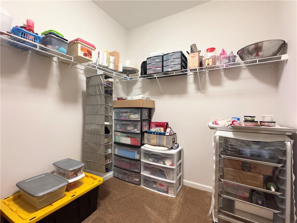
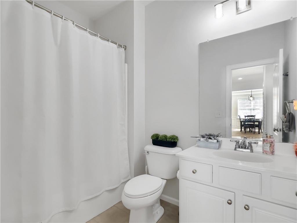
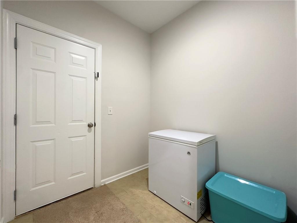
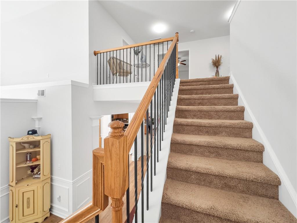
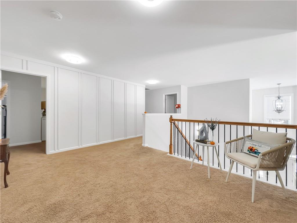
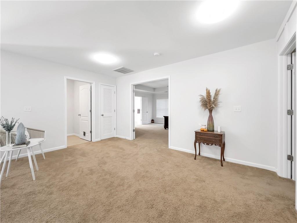
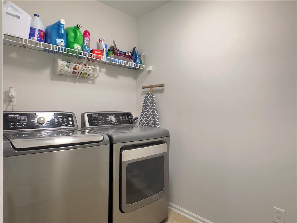
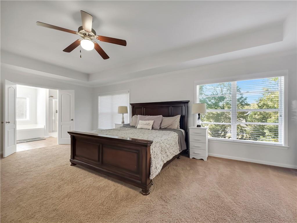
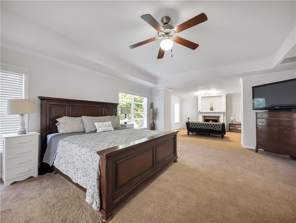
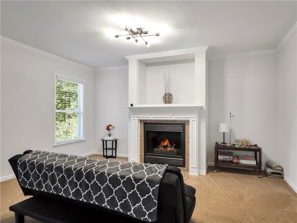
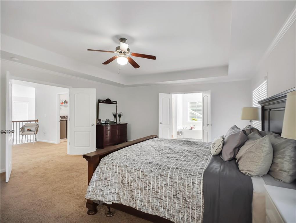
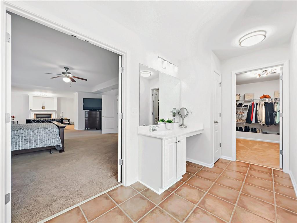
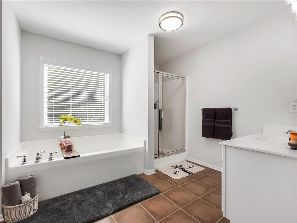
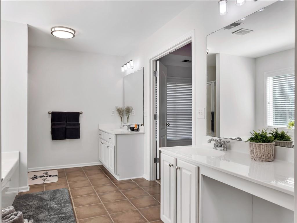
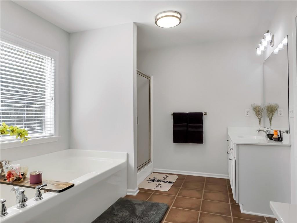
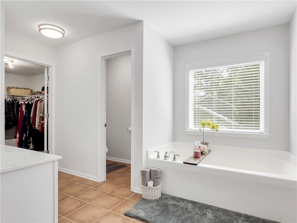
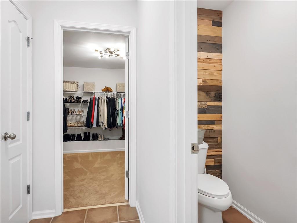
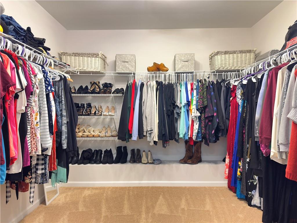
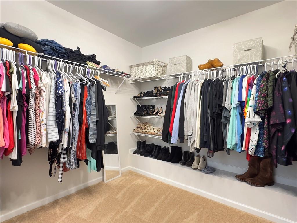
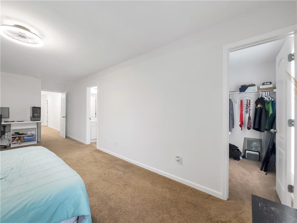
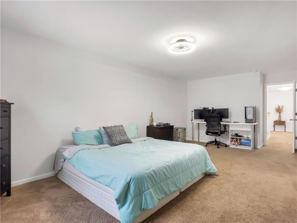
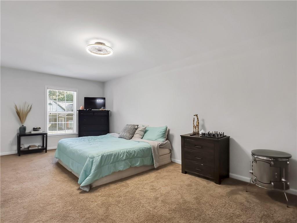
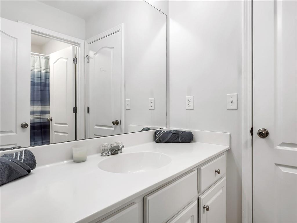
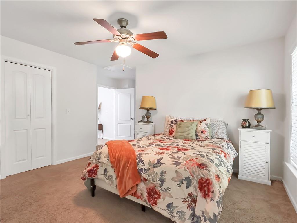
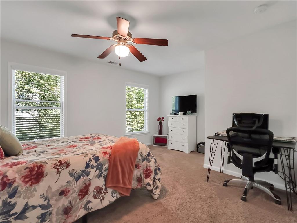
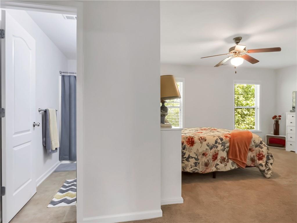
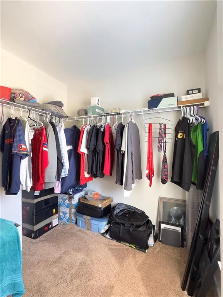
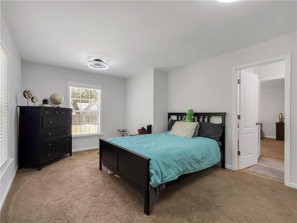
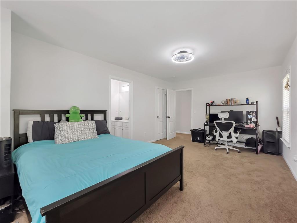
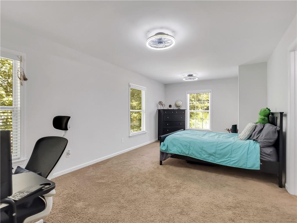
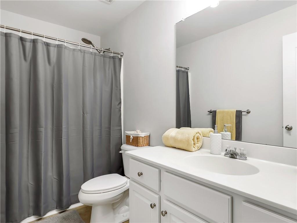
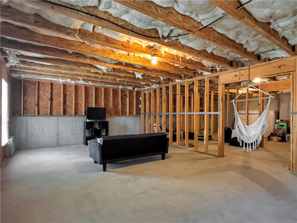
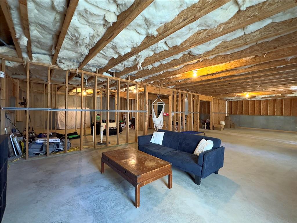
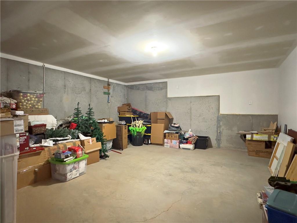
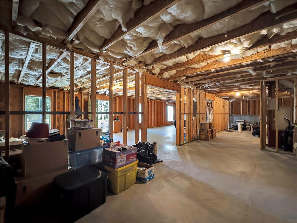
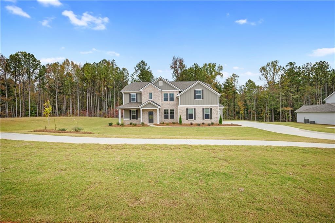
 MLS# 410500146
MLS# 410500146 