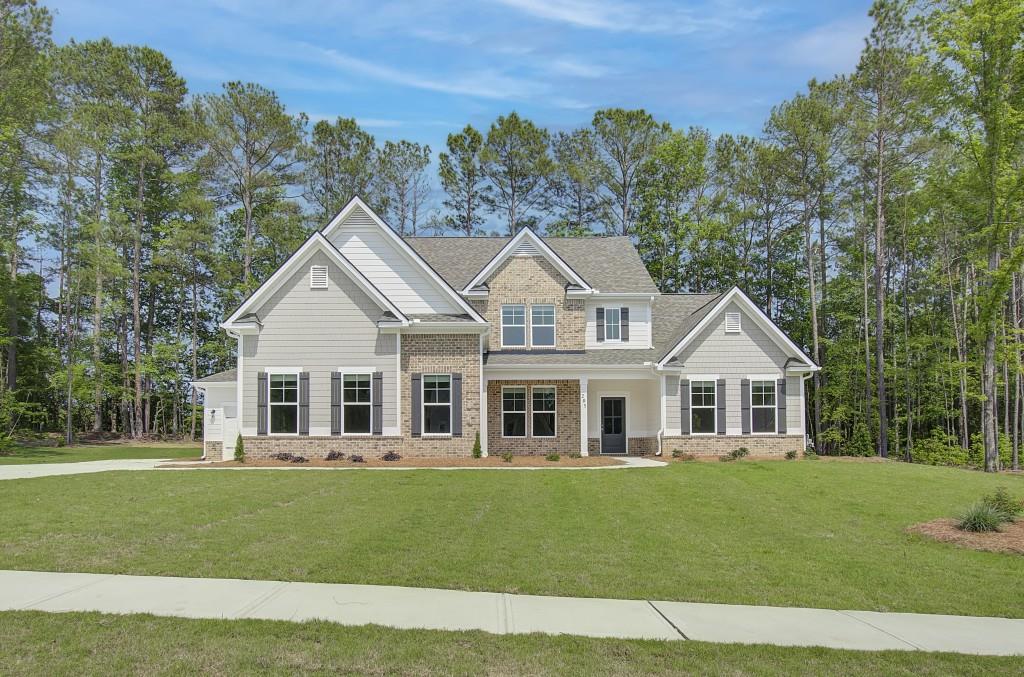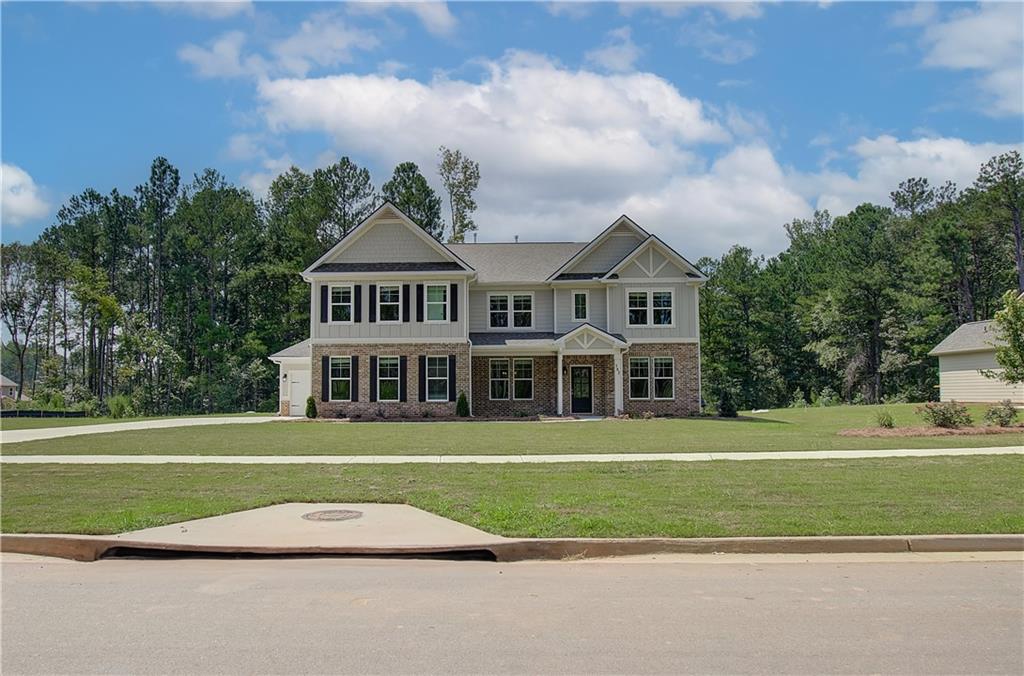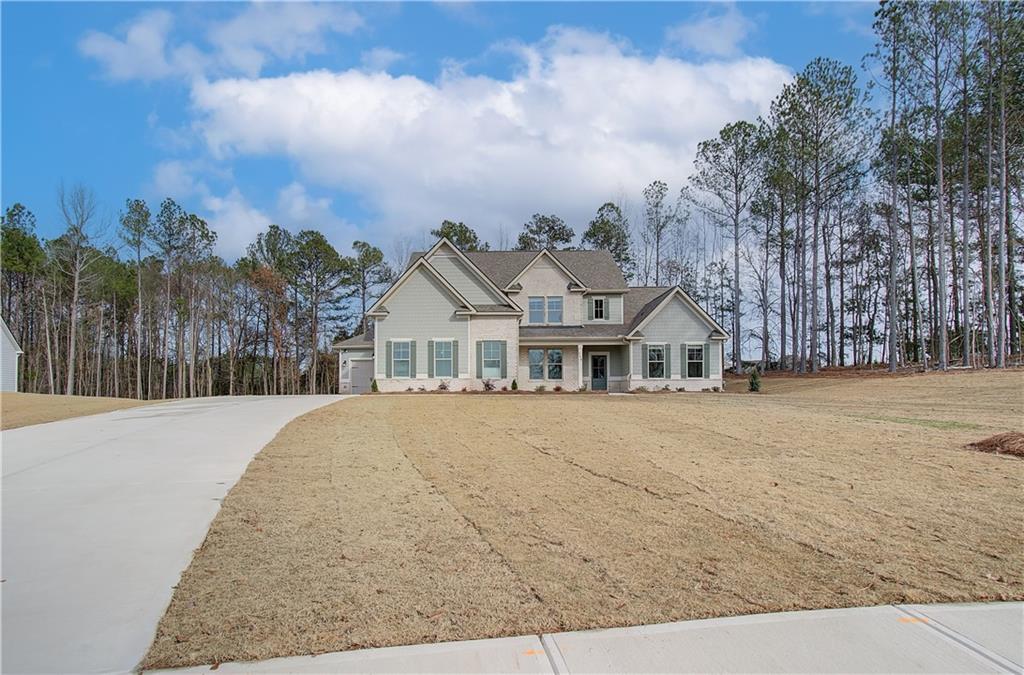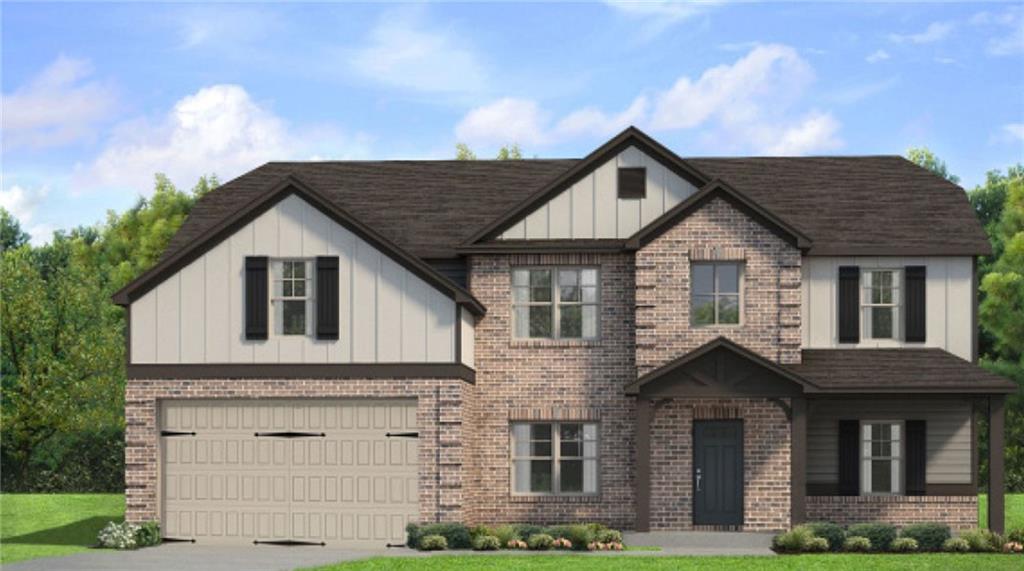Viewing Listing MLS# 410500146
Senoia, GA 30276
- 5Beds
- 4Full Baths
- N/AHalf Baths
- N/A SqFt
- 2024Year Built
- 1.00Acres
- MLS# 410500146
- Residential
- Single Family Residence
- Active
- Approx Time on Market9 days
- AreaN/A
- CountyCoweta - GA
- Subdivision Saddle Ridge Estates
Overview
Welcome Home to SaddleRidge Community in Senoia by DRB Homes!Experience exceptional living in this beautiful single-family home, showcasing an exquisite brick and craftsman-style exterior. Our spacious Meridian plan on homesite 82 features 5 bedrooms, 4 bathrooms, a flex room, and an open layout on the main level that enhances both functionality and flow.The stunning kitchen is a chef's dream, boasting an expansive island with quartz countertops, elegant 42-inch white cabinets, and a generous walk-in pantry, making it perfect for culinary creations and gatherings.This thoughtfully designed plan includes not one but two owners suitesone conveniently located on the main level and the other upstairsproviding versatility and privacy for family or guests.Please note that photos and virtual tours are of a decorated model or spec home. Come see the beauty and comfort of SaddleRidge for yourself!
Association Fees / Info
Hoa: Yes
Hoa Fees Frequency: Annually
Hoa Fees: 500
Community Features: None
Association Fee Includes: Reserve Fund
Bathroom Info
Main Bathroom Level: 2
Total Baths: 4.00
Fullbaths: 4
Room Bedroom Features: Double Master Bedroom, Master on Main
Bedroom Info
Beds: 5
Building Info
Habitable Residence: No
Business Info
Equipment: None
Exterior Features
Fence: None
Patio and Porch: Covered, Patio
Exterior Features: None
Road Surface Type: Asphalt
Pool Private: No
County: Coweta - GA
Acres: 1.00
Pool Desc: None
Fees / Restrictions
Financial
Original Price: $614,993
Owner Financing: No
Garage / Parking
Parking Features: Garage
Green / Env Info
Green Energy Generation: None
Handicap
Accessibility Features: None
Interior Features
Security Ftr: Carbon Monoxide Detector(s), Smoke Detector(s)
Fireplace Features: Family Room
Levels: Two
Appliances: Dishwasher, Electric Oven, Gas Cooktop, Microwave
Laundry Features: Upper Level
Interior Features: Coffered Ceiling(s), Entrance Foyer, Entrance Foyer 2 Story, High Speed Internet
Flooring: Carpet, Ceramic Tile, Laminate
Spa Features: None
Lot Info
Lot Size Source: Builder
Lot Features: Level
Lot Size: 1
Misc
Property Attached: No
Home Warranty: No
Open House
Other
Other Structures: None
Property Info
Construction Materials: Concrete, HardiPlank Type
Year Built: 2,024
Property Condition: New Construction
Roof: Composition
Property Type: Residential Detached
Style: Craftsman
Rental Info
Land Lease: Yes
Room Info
Kitchen Features: Cabinets White, Kitchen Island, Pantry Walk-In, Solid Surface Counters
Room Master Bathroom Features: Double Vanity,Separate Tub/Shower,Soaking Tub
Room Dining Room Features: Separate Dining Room
Special Features
Green Features: None
Special Listing Conditions: None
Special Circumstances: None
Sqft Info
Building Area Total: 3634
Building Area Source: Builder
Tax Info
Tax Amount Annual: 250
Tax Year: 2,024
Tax Parcel Letter: 0000
Unit Info
Utilities / Hvac
Cool System: Ceiling Fan(s), Central Air
Electric: None
Heating: Natural Gas
Utilities: Natural Gas Available, Underground Utilities
Sewer: Septic Tank
Waterfront / Water
Water Body Name: None
Water Source: Public
Waterfront Features: None
Directions
From Atlanta take 85South to exit 41, turn right. Go up to 2nd light and turn right on Ga Hwy 16. After you pass Harley Davidson go over the bridge and turn right on Gordon Rd. Continue on Gordon Rd for 6.5 miles to SaddleRidge on the left.Listing Provided courtesy of Drb Group Georgia, Llc
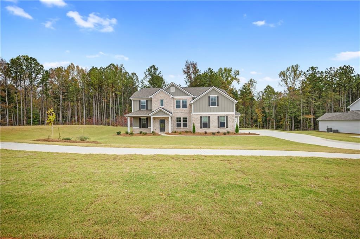
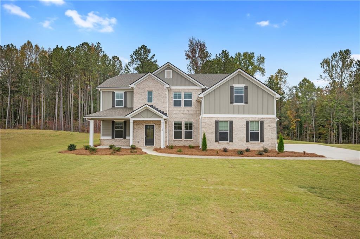
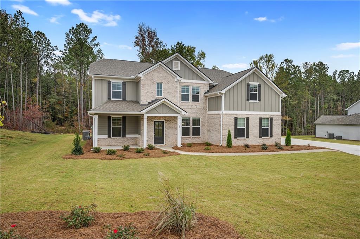
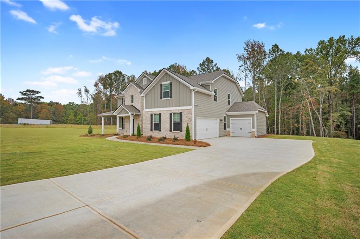
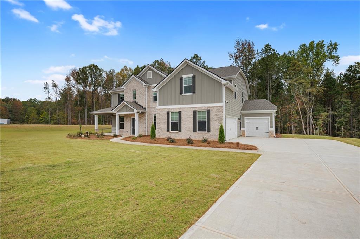

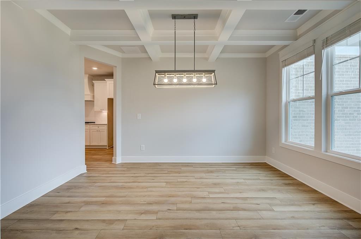
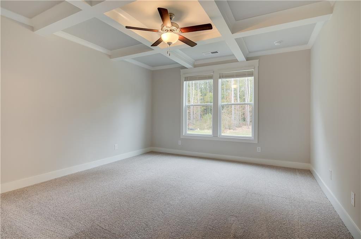
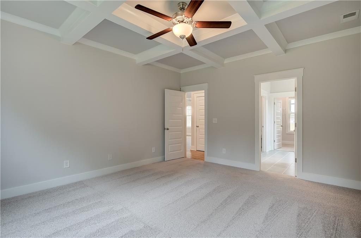
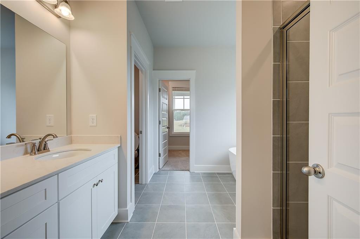
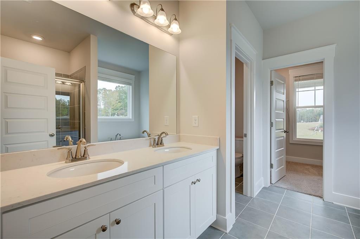
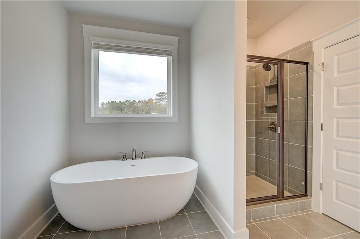
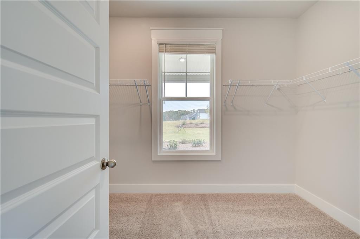
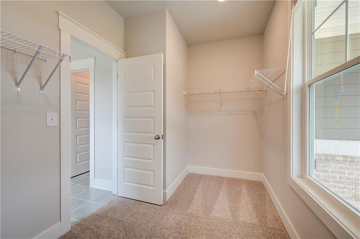
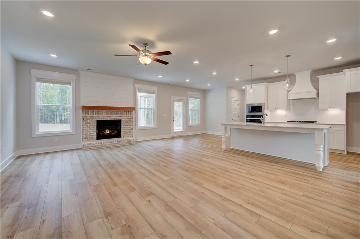
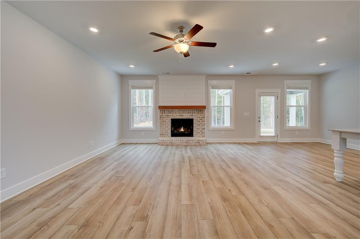
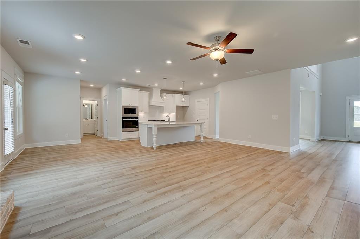
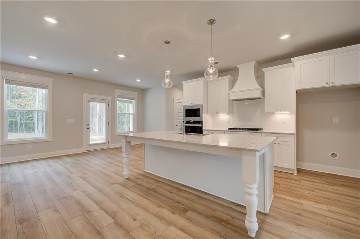
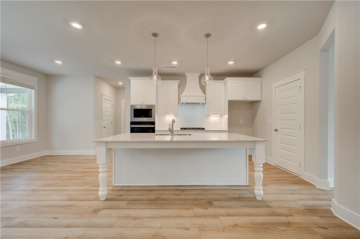
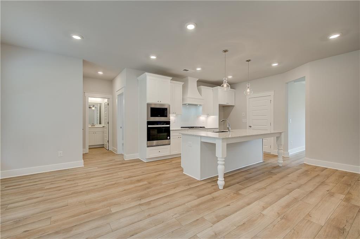
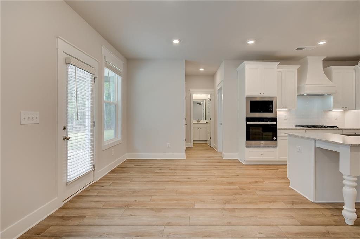
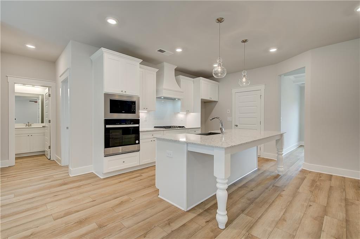
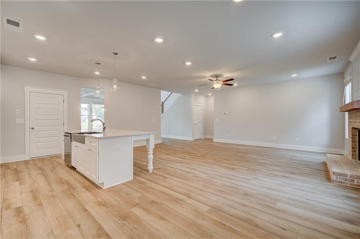
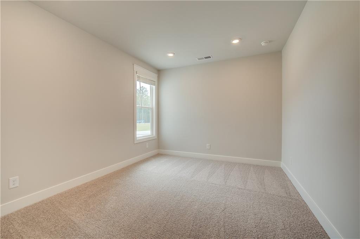
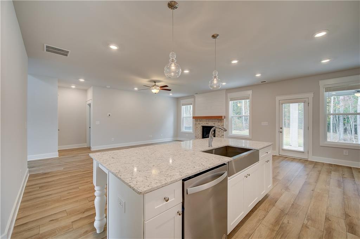
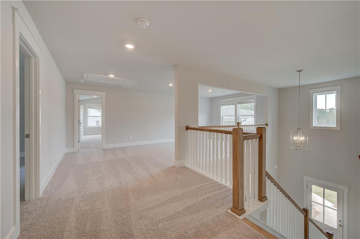
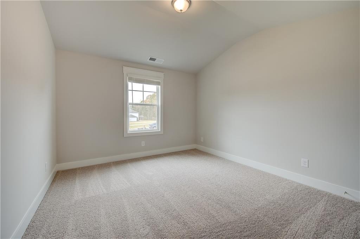
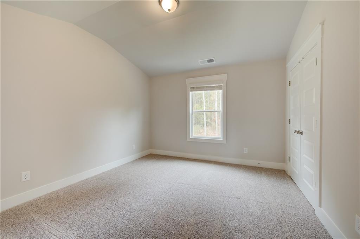
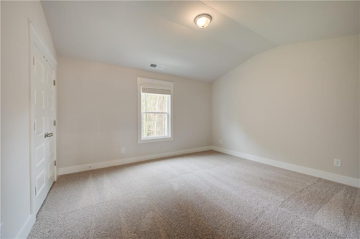
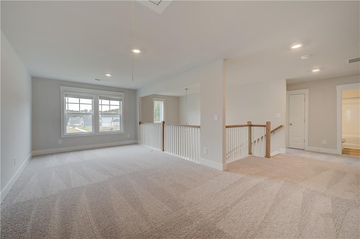
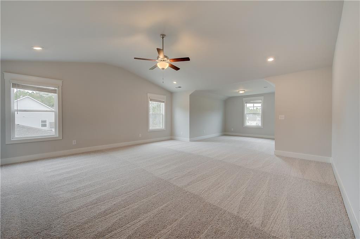
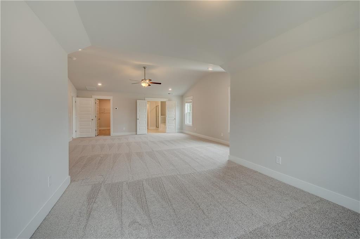
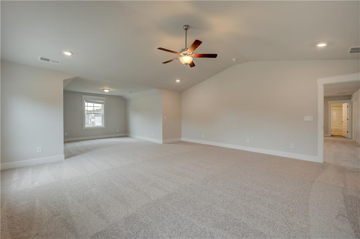
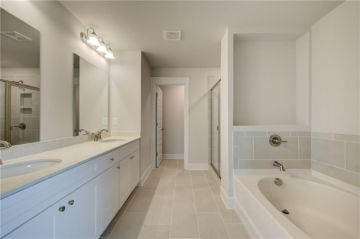
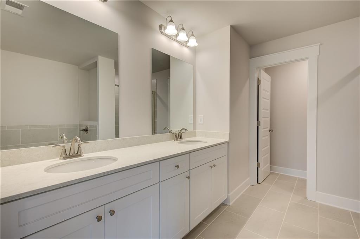
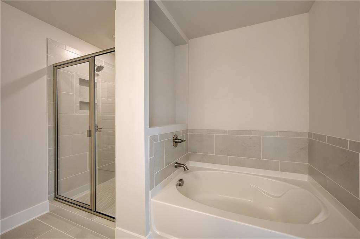
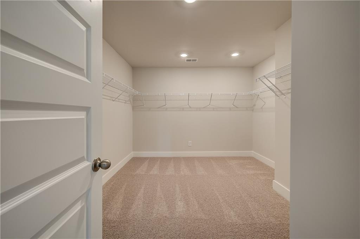
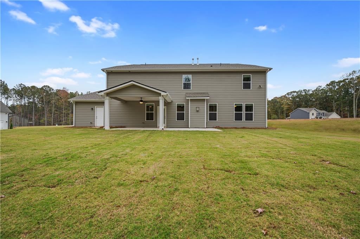
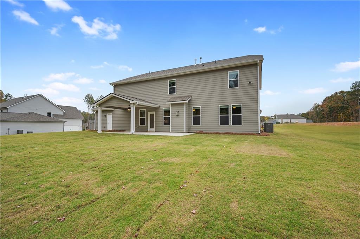
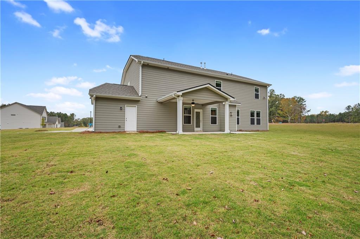
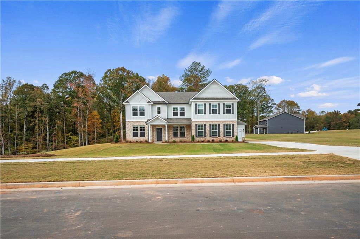
 MLS# 410995886
MLS# 410995886 