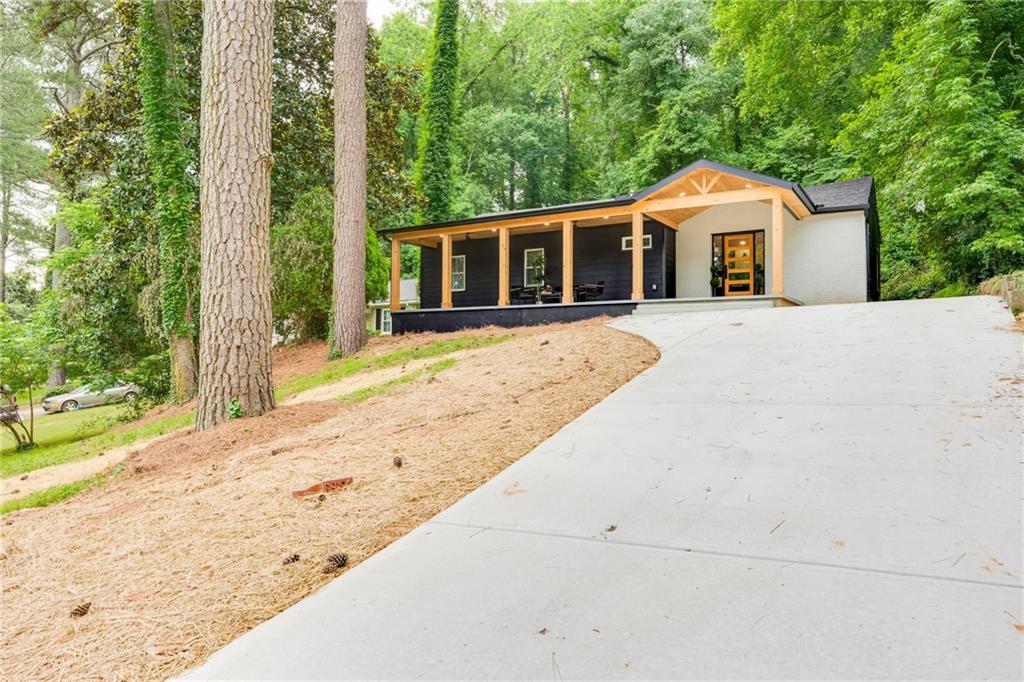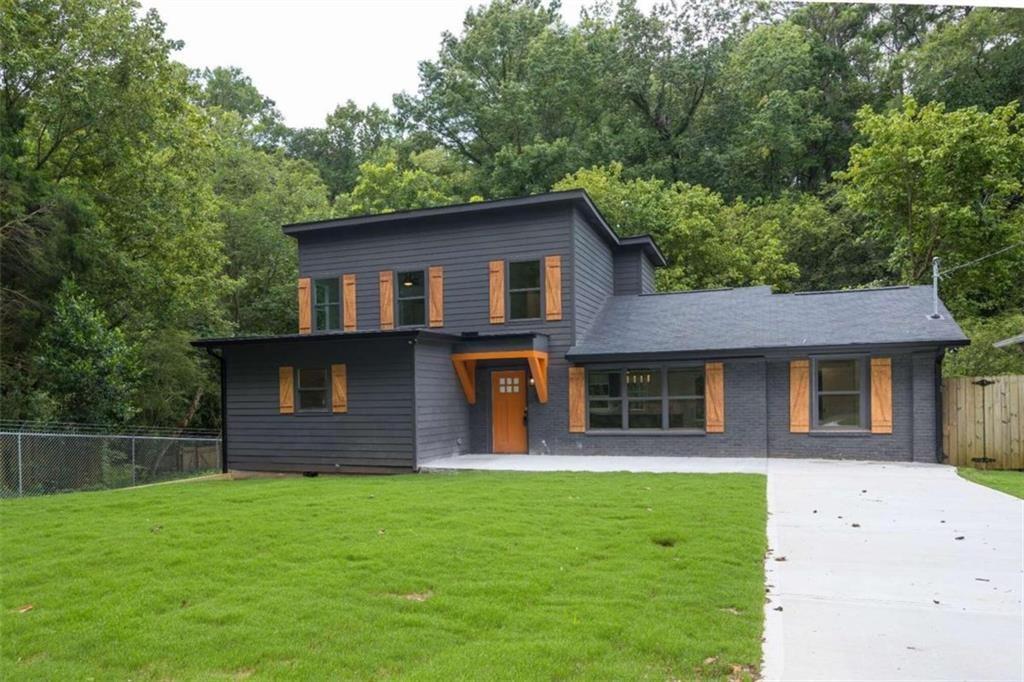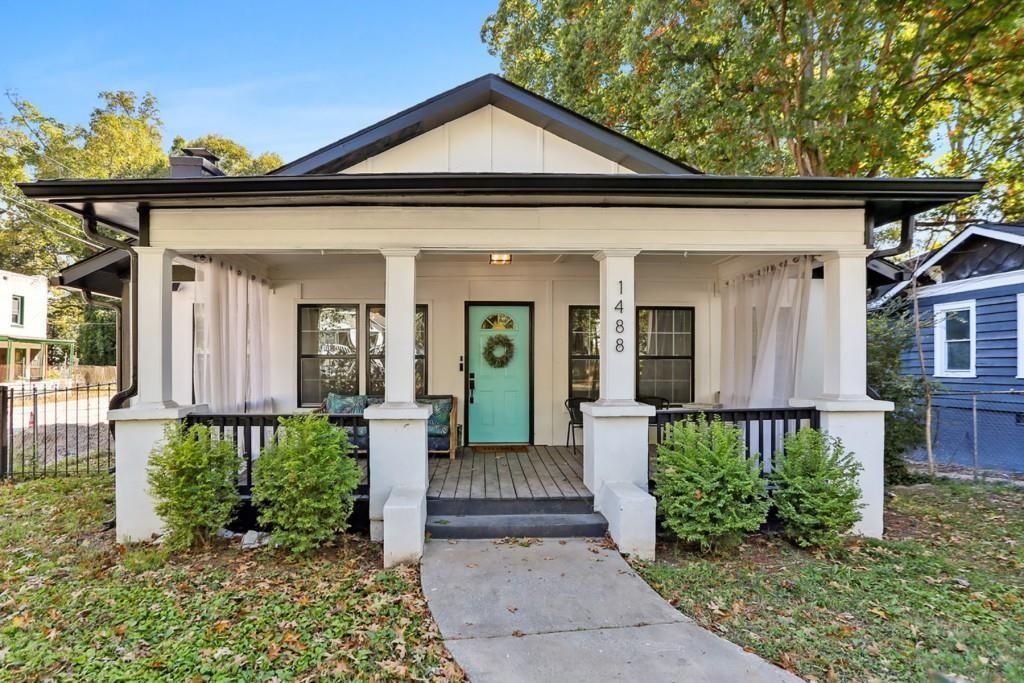Viewing Listing MLS# 408857916
Atlanta, GA 30354
- 4Beds
- 2Full Baths
- 1Half Baths
- N/A SqFt
- 2024Year Built
- 0.14Acres
- MLS# 408857916
- Residential
- Single Family Residence
- Active
- Approx Time on Market19 days
- AreaN/A
- CountyFulton - GA
- Subdivision Reserve at South River
Overview
""UNDER CONSTRUCTION"" - HOME FOR THE HOLIDAYS - EXCITING OPPORTUNITY IN ATLANTA! Discover the allure of Lot 41, featuring the magnificent ""CLIFTON C"" design with a sprawling front porch, offering an impressive 2,506 sq. ft. This carefully curated homesite promises an array of exceptional features, boasting 4BR's, 2.5BA's, and a thoughtfully designed layout. Main Level:: Experience the WOW-Factor of an Open-Concept living space as you step into the foyer adorned with Crown Molding. This level includes a versatile dining room/flex room, a generous coat/storage closet, and a gourmet kitchen featuring 42-inch White Cabinets with Crown Molding, Granite Countertops, Moen faucets, a stylish Tiled Backsplash, SS Appliances, with an Oversized Island, and a spacious Walk-in Pantry. Recessed lighting and luxurious LVP flooring enhance the contemporary aesthetic. 2nd Level:: Unveils a HUGE Oversized Owner's Suite with a tray ceiling, Double Vanity, a Separate Tub and Shower, and an Expansive Walk-in Closet. Each Secondary
Association Fees / Info
Hoa: Yes
Hoa Fees Frequency: Annually
Hoa Fees: 475
Community Features: Homeowners Assoc, Near Public Transport, Near Schools, Sidewalks, Street Lights
Association Fee Includes: Maintenance Grounds
Bathroom Info
Halfbaths: 1
Total Baths: 3.00
Fullbaths: 2
Room Bedroom Features: Oversized Master, Sitting Room
Bedroom Info
Beds: 4
Building Info
Habitable Residence: No
Business Info
Equipment: None
Exterior Features
Fence: None
Patio and Porch: Patio
Exterior Features: Awning(s), Other, Rain Gutters
Road Surface Type: Paved
Pool Private: No
County: Fulton - GA
Acres: 0.14
Pool Desc: None
Fees / Restrictions
Financial
Original Price: $429,990
Owner Financing: No
Garage / Parking
Parking Features: Attached, Garage, Garage Door Opener, Garage Faces Front, Level Driveway
Green / Env Info
Green Energy Generation: None
Handicap
Accessibility Features: None
Interior Features
Security Ftr: Fire Alarm, Smoke Detector(s)
Fireplace Features: None
Levels: Two
Appliances: Dishwasher, Disposal, Electric Range, Electric Water Heater, Microwave
Laundry Features: Laundry Room, Upper Level
Interior Features: Crown Molding, Disappearing Attic Stairs, Double Vanity, Entrance Foyer, High Ceilings, High Ceilings 10 ft Upper, High Ceilings 9 ft Main, Open Floorplan, Recessed Lighting, Smart Home, Walk-In Closet(s)
Flooring: Carpet, Laminate, Other
Spa Features: None
Lot Info
Lot Size Source: Builder
Lot Features: Back Yard, Cul-De-Sac, Landscaped, Level
Misc
Property Attached: No
Home Warranty: Yes
Open House
Other
Other Structures: None
Property Info
Construction Materials: Brick Front, Cement Siding, HardiPlank Type
Year Built: 2,024
Builders Name: Rockhaven Homes
Property Condition: Under Construction
Roof: Composition
Property Type: Residential Detached
Style: Contemporary, Traditional
Rental Info
Land Lease: No
Room Info
Kitchen Features: Cabinets White, Eat-in Kitchen, Kitchen Island, Pantry Walk-In, Solid Surface Counters, View to Family Room
Room Master Bathroom Features: Double Vanity,Separate Tub/Shower,Soaking Tub,Vaul
Room Dining Room Features: Seats 12+,Separate Dining Room
Special Features
Green Features: Thermostat, Windows
Special Listing Conditions: None
Special Circumstances: None
Sqft Info
Building Area Total: 2506
Building Area Source: Builder
Tax Info
Tax Year: 2,023
Tax Parcel Letter: 14-0029-LL-099-1
Unit Info
Num Units In Community: 69
Utilities / Hvac
Cool System: Ceiling Fan(s), Central Air, Electric, Zoned
Electric: 220 Volts in Garage
Heating: Central, Electric, Heat Pump, Zoned
Utilities: Electricity Available, Other, Sewer Available, Underground Utilities
Sewer: Public Sewer
Waterfront / Water
Water Body Name: None
Water Source: Public
Waterfront Features: None
Directions
PLEASE G.P.S:: To The ""Decorated Model Home"" - ADDRESS: 590 River Gardens Dr. SE Atlanta, GA. 30354 - to the Community's Model Home...Listing Provided courtesy of Rockhaven Realty, Llc
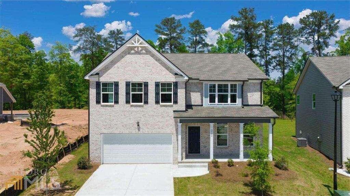
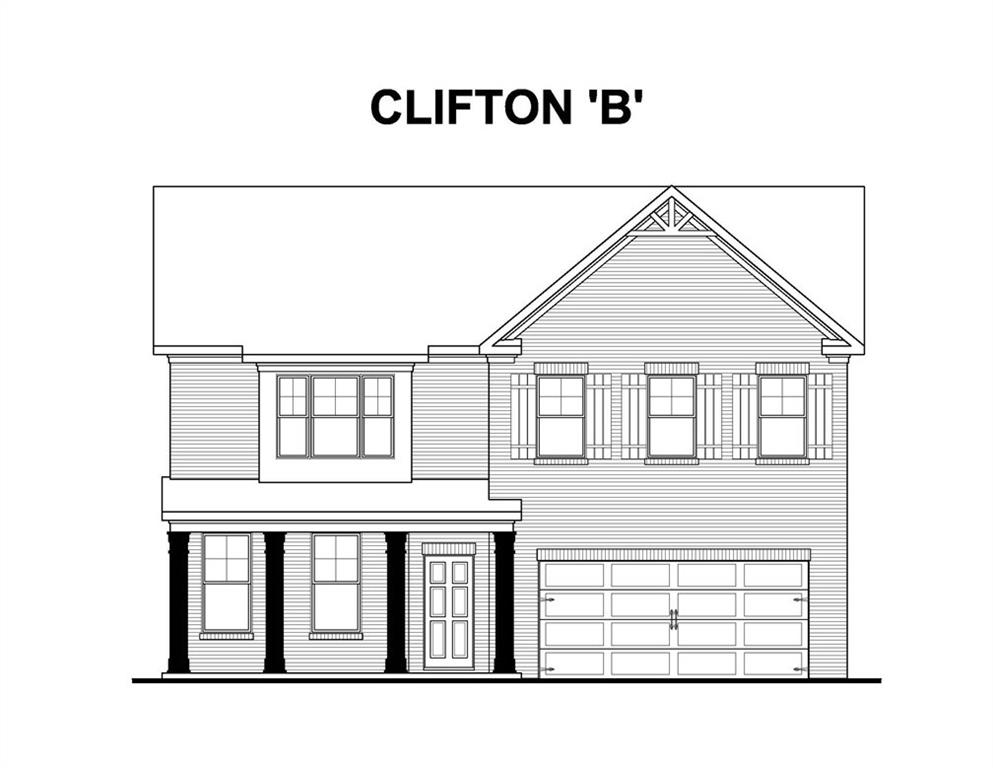
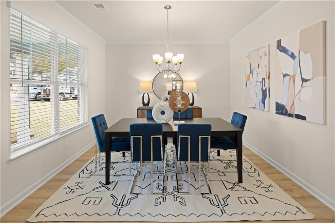
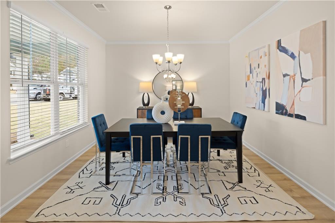
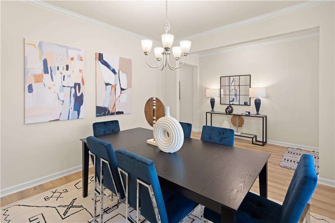
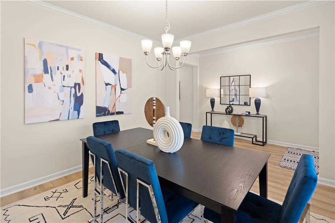
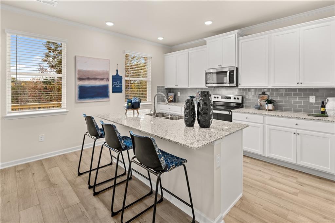
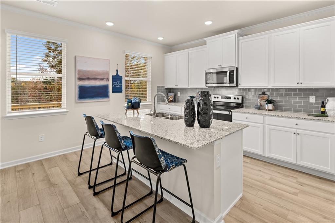
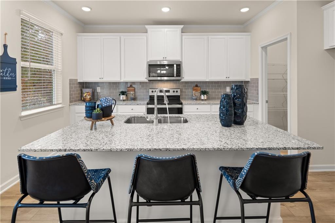
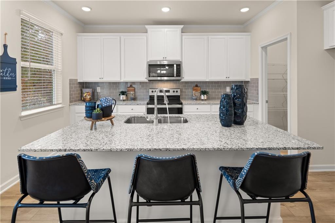
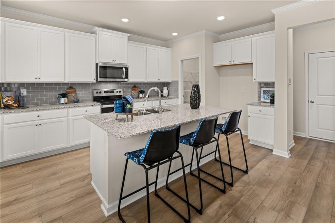
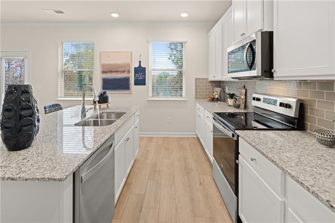
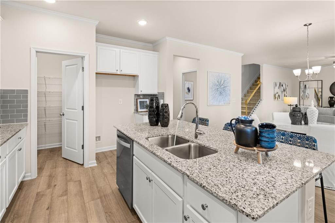
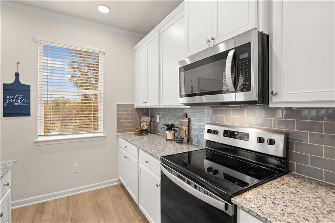
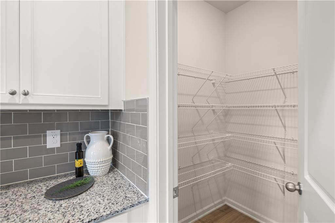
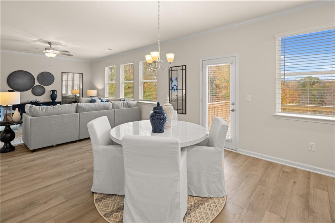
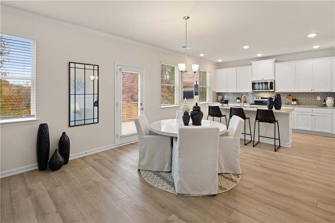
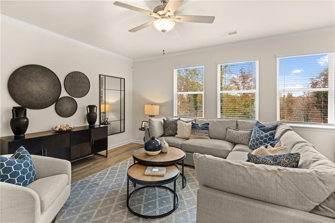
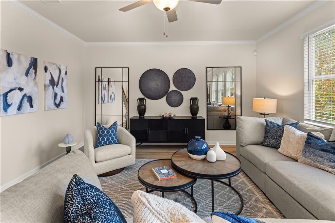
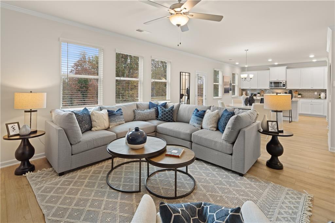
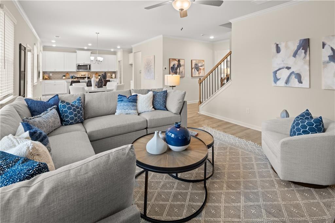
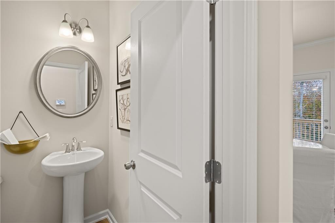
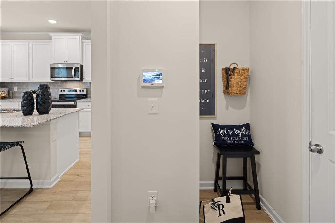
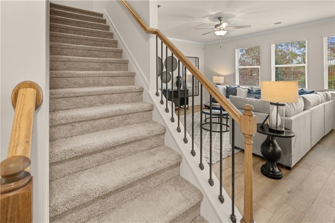
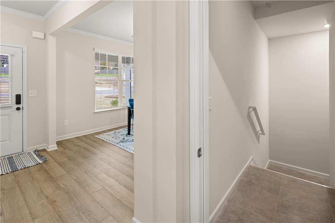
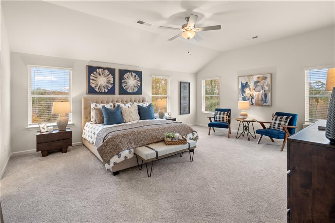
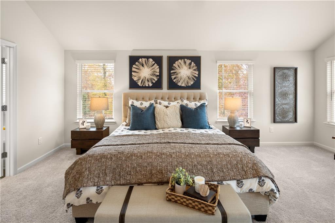
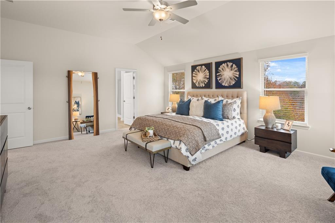
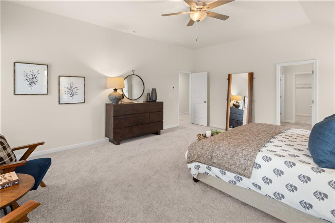
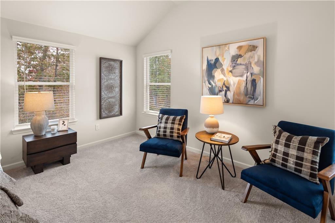
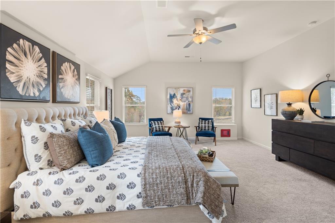
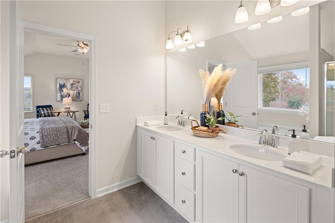
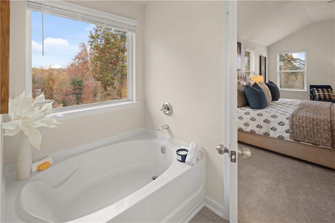
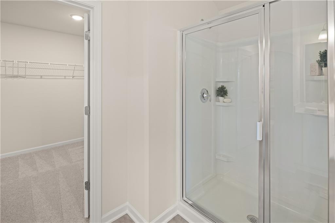
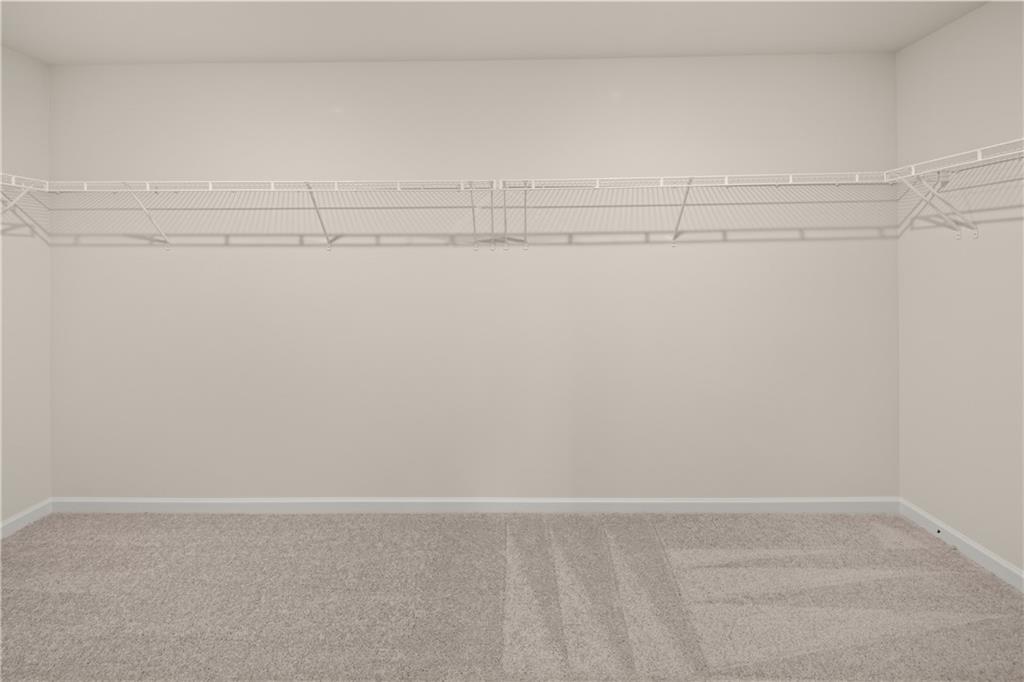
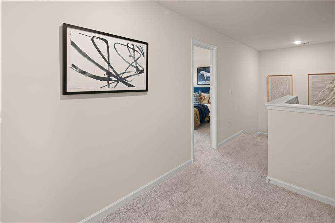
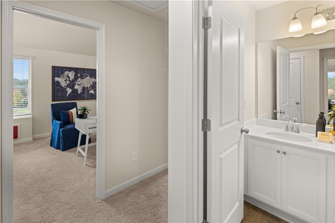
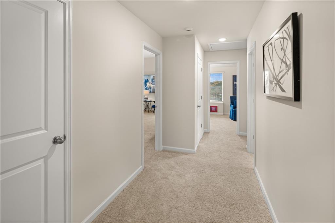
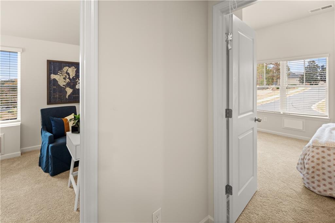
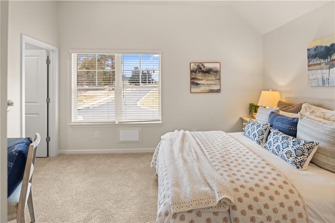
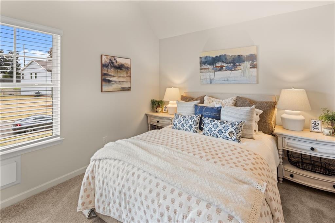
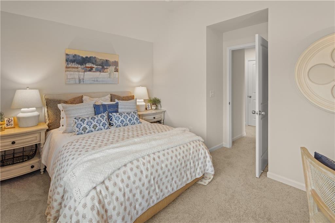
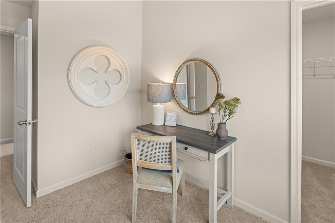
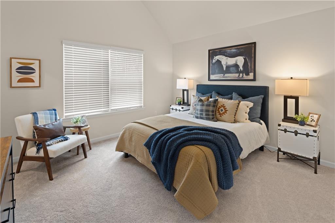
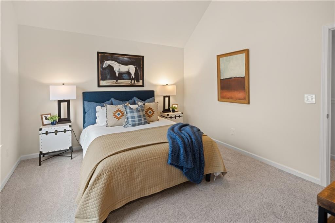
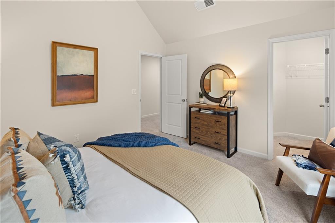
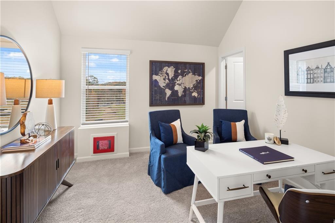
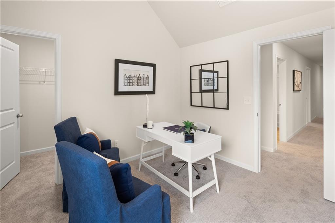
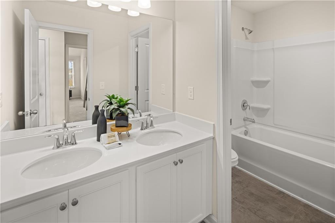
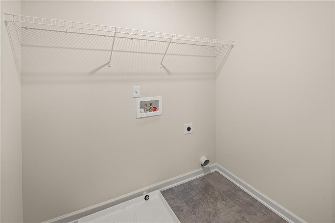
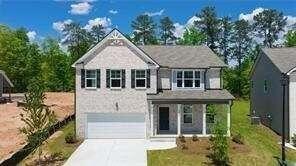
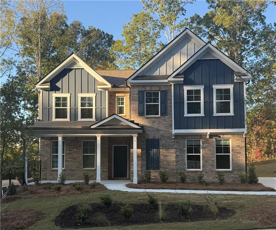
 MLS# 410519918
MLS# 410519918 