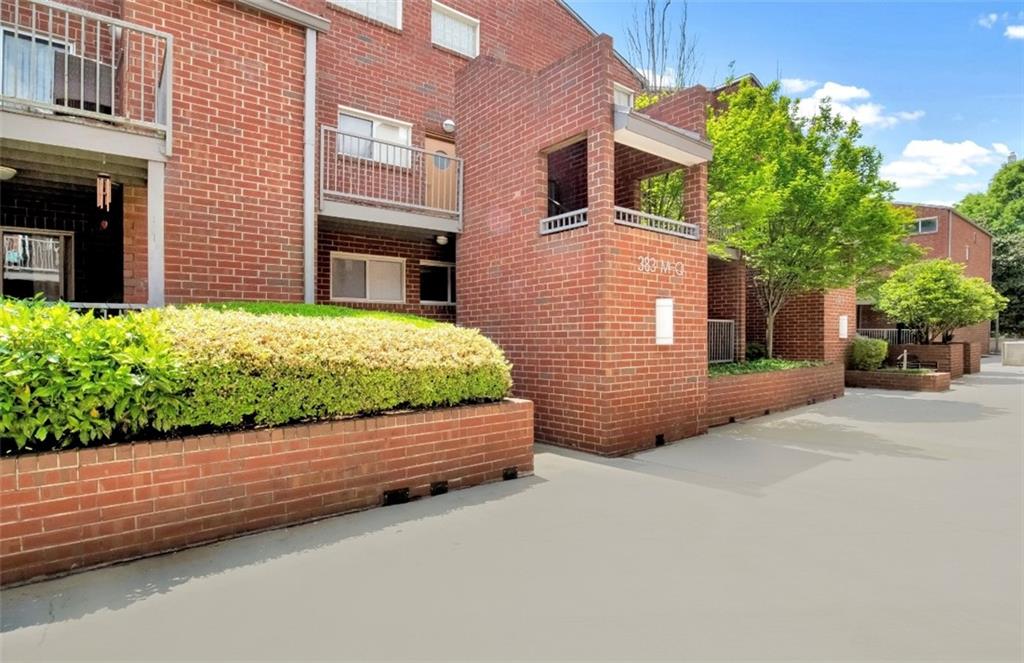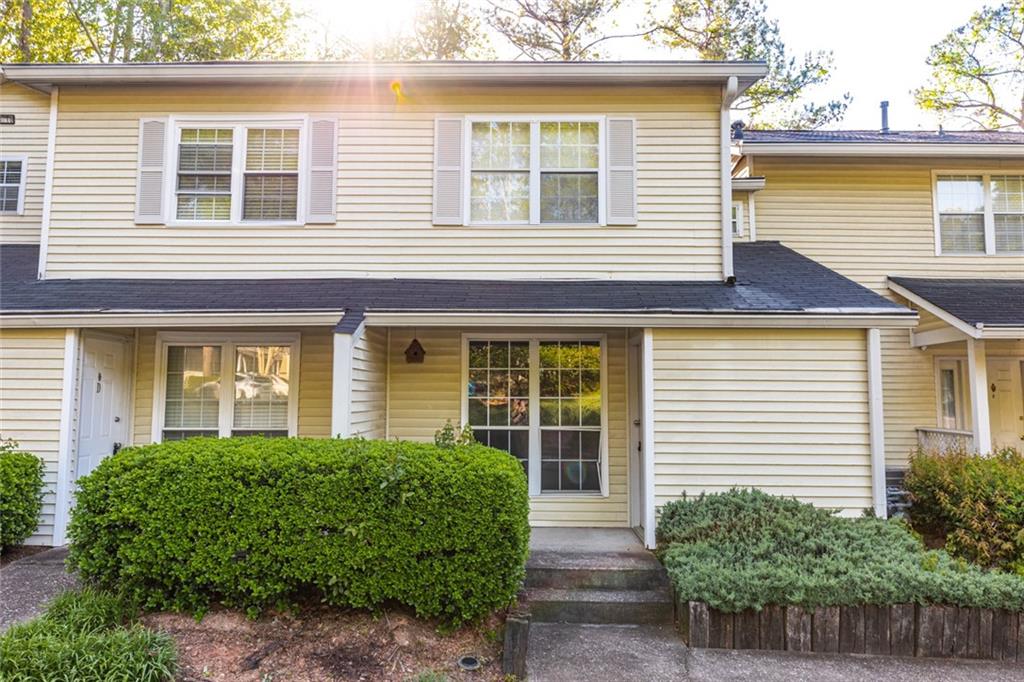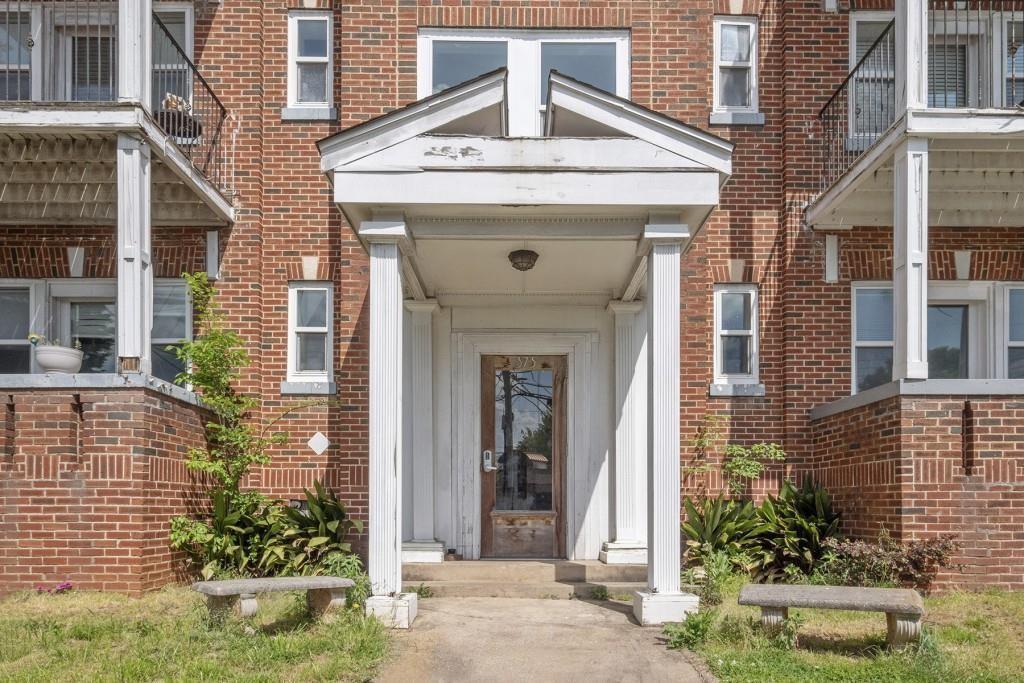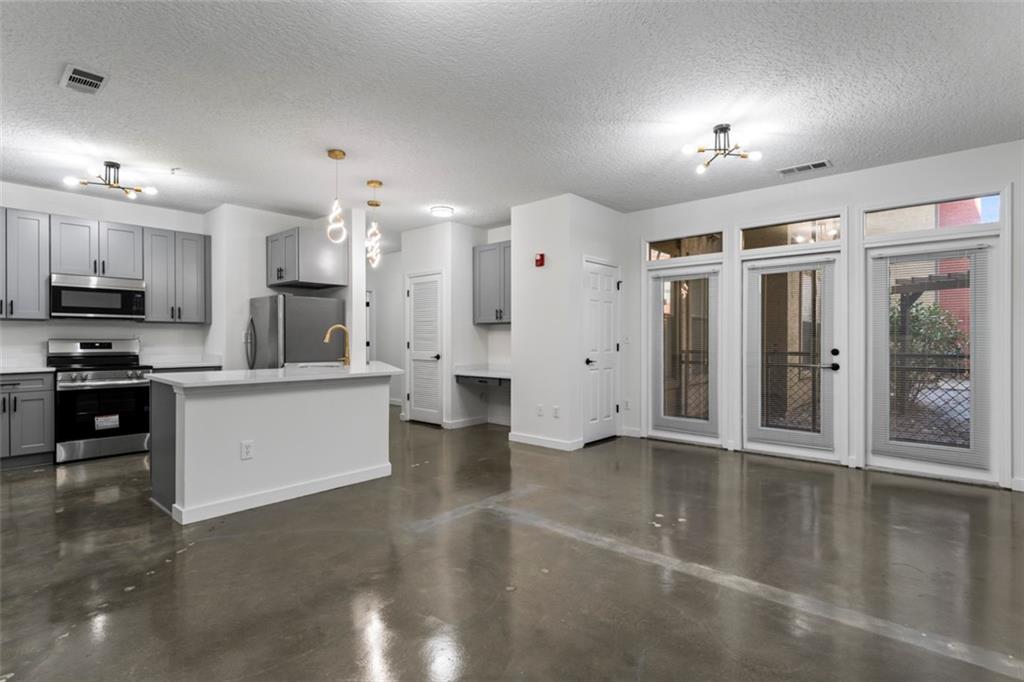Viewing Listing MLS# 408717646
Atlanta, GA 30327
- 1Beds
- 1Full Baths
- N/AHalf Baths
- N/A SqFt
- 1970Year Built
- 0.02Acres
- MLS# 408717646
- Residential
- Condominium
- Active
- Approx Time on Market26 days
- AreaN/A
- CountyFulton - GA
- Subdivision Cross Creek
Overview
WOW! THIS STUNNING UPSCALE ONE BEDROOM RENOVATION IS A ""RARE FIND! You'll live in CROSS CREEK'S unique sought after ""GATED COMMUNITY"" on 122 acres of mature green space and in Buckhead's luxury community with EASY ACCESS TO EVERYTHING! This top level open plan condo has HIGH QUALITY RENOVATIONS and a sought after fireplace. Enjoy fresh paint, beautiful red oak hardwoods throughout, interior doors replaced with solid wood stained panel doors which match the red oak hardwoods. ALL new lighting includes LED recessed lighting throughout. The large family room leads to a separate dining room, then to the sunroom/bonus room with fireplace. This space is perfect for entertaining. The CUSTOM galley kitchen renovation is a chef's dream. Enjoy customs white cabinetry all the way to the ceiling, subway tile backsplash, marble countertops, deep sink, high neck faucet, undercabinet lighting, and recessed lighting. The stainless appliances include an upscale KitchenAid stove with venting system, a desirable Viking wall mount chimney style stove hood, French door refrigerator, and dishwasher. Kitchen has been opened to flow easily to the generous dining room with pendant chandelier. Everyone will enjoy the sunroom/bonus room-you choose den/office/etc. This special room has great windows, recessed lighting and a sought after fireplace with new stone surround and wood mantle. There's a generous bedroom with recessed lighting and large walk through closet with custom built-ins. The beautifully renovated open bath is dream with marble flooring, subway tile surround, sleek white cabinetry with marble countertop, large mirror, recessed lighting, brushed silver hardware, and new toilet. The focal point of the room is the huge frameless glass shower and seamless glass doors. NEW HVAC & COMPRESSOR IN 2022 and NEST system in place. NEW washer/dryer 2024-they remain. THIS BEAUTIFUL CONDO RENOVATION HAS IT ALL! LaBlanc Way is a quiet street and near ALL amenities. The condo is surrounded by lush green space. CROSS CREEK CREEK'S UNSURPASSED AMENITIES WILL BE ENJOYED BY EVERYONE: 24/7 staffed gate, 18 hole par 3 public golf course, 3 pools (main pool has lifeguard in summer & 2 saltwater satellite pools), 3 clubhouses (main clubhouse & 2 satellite renovated clubhouses), restaurant/bar, pickleball & tennis courts, pro-shop, management office, gym, lake, parks, guest suite for resident's guests. Cross Creek is a ""Certified Wildlife Habitat by the National Wildlife Federation."" THE CROSS CREEK COMMUNITY IS TRULY A ""HIDDEN JEWEL"" IN ATLANTA.
Association Fees / Info
Hoa: Yes
Hoa Fees Frequency: Monthly
Hoa Fees: 424
Community Features: Clubhouse, Fitness Center, Gated, Golf, Guest Suite, Homeowners Assoc, Lake, Park, Pickleball, Pool, Restaurant, Tennis Court(s)
Association Fee Includes: Maintenance Grounds, Maintenance Structure, Reserve Fund, Sewer, Swim, Tennis, Termite, Trash, Water
Bathroom Info
Main Bathroom Level: 1
Total Baths: 1.00
Fullbaths: 1
Room Bedroom Features: Master on Main
Bedroom Info
Beds: 1
Building Info
Habitable Residence: No
Business Info
Equipment: None
Exterior Features
Fence: None
Patio and Porch: None
Exterior Features: Private Entrance
Road Surface Type: Asphalt, Paved
Pool Private: No
County: Fulton - GA
Acres: 0.02
Pool Desc: None
Fees / Restrictions
Financial
Original Price: $235,000
Owner Financing: No
Garage / Parking
Parking Features: Detached, Parking Lot, Unassigned
Green / Env Info
Green Energy Generation: None
Handicap
Accessibility Features: None
Interior Features
Security Ftr: Carbon Monoxide Detector(s), Security Gate, Smoke Detector(s)
Fireplace Features: Factory Built, Family Room
Levels: One
Appliances: Dishwasher, Disposal, Dryer, Electric Range, Range Hood, Refrigerator, Self Cleaning Oven, Washer
Laundry Features: In Hall, Laundry Closet, Main Level
Interior Features: Bookcases, High Ceilings 9 ft Main, High Speed Internet, Walk-In Closet(s), Other
Flooring: Hardwood, Marble
Spa Features: None
Lot Info
Lot Size Source: Assessor
Lot Features: Back Yard, Landscaped, Level, Wooded
Misc
Property Attached: Yes
Home Warranty: No
Open House
Other
Other Structures: None
Property Info
Construction Materials: Stucco
Year Built: 1,970
Property Condition: Resale
Roof: Other
Property Type: Residential Attached
Style: Traditional
Rental Info
Land Lease: No
Room Info
Kitchen Features: Cabinets White, Stone Counters, Other
Room Master Bathroom Features: Shower Only
Room Dining Room Features: Open Concept,Separate Dining Room
Special Features
Green Features: Appliances, HVAC, Lighting, Thermostat
Special Listing Conditions: None
Special Circumstances: None
Sqft Info
Building Area Total: 812
Building Area Source: Public Records
Tax Info
Tax Amount Annual: 417
Tax Year: 2,023
Tax Parcel Letter: 17-0185-0007-011-1
Unit Info
Num Units In Community: 936
Utilities / Hvac
Cool System: Central Air, Electric, Electric Air Filter
Electric: 110 Volts, 220 Volts in Laundry
Heating: Central, Electric, Forced Air
Utilities: Cable Available, Electricity Available, Phone Available, Sewer Available, Water Available
Sewer: Public Sewer
Waterfront / Water
Water Body Name: None
Water Source: Public
Waterfront Features: None
Directions
I-75 to Moores Mill Rd-make a right then left at stop light onto West Wesley Road then a right on Bohler. Go thru two stop signs to left into Cross Creek. Once past the front gate continue on the parkway. Take the 4th street to the left which is LaBlanc Way. Straight ahead of you in the building parallel to the parkway you will find 122 LaBlanc Way.Listing Provided courtesy of Harry Norman Realtors
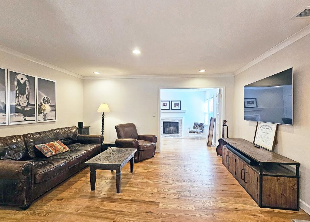
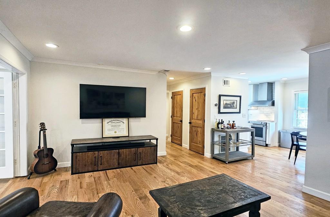
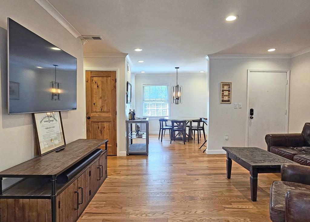
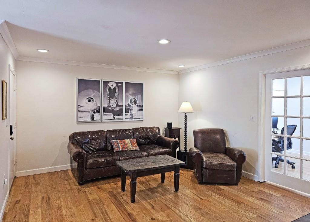
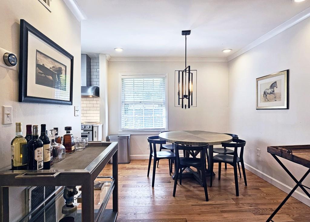
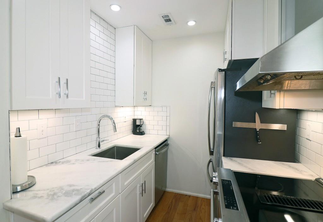
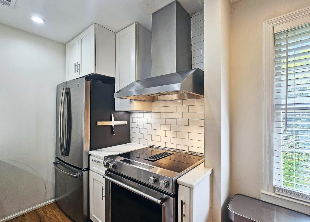
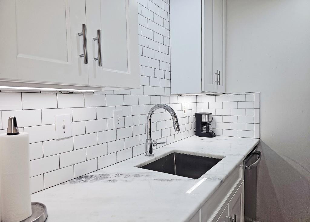
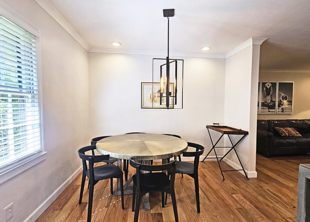
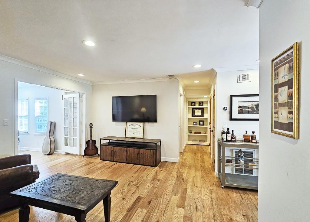
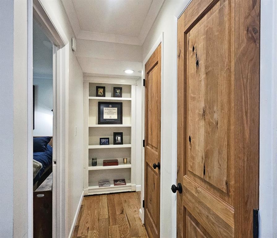
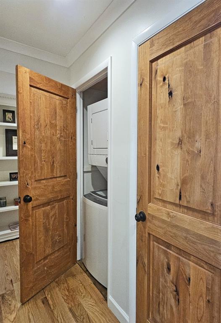
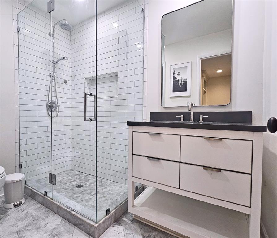
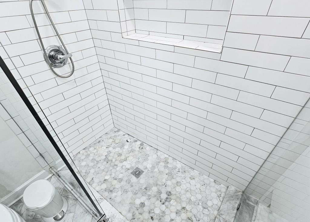
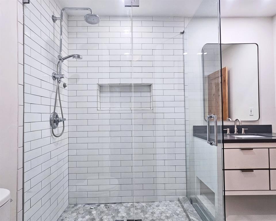
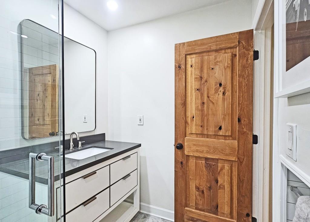
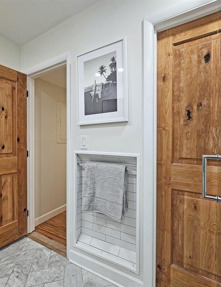
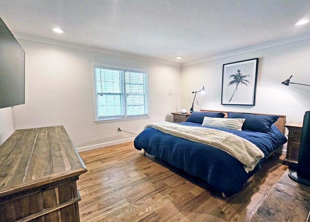
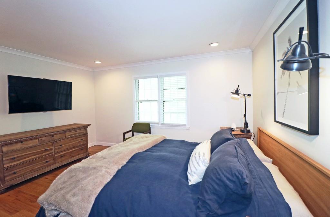
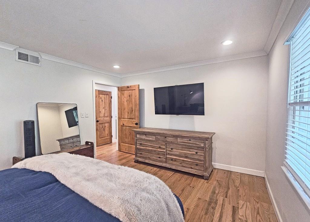
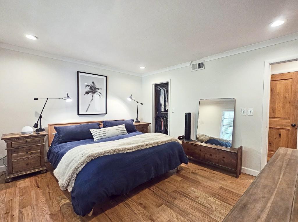
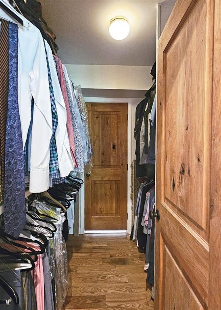
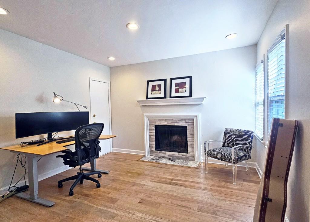
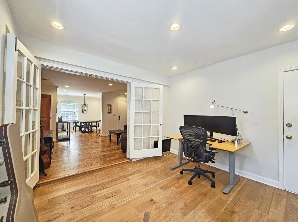
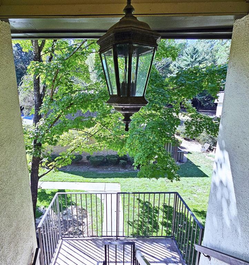
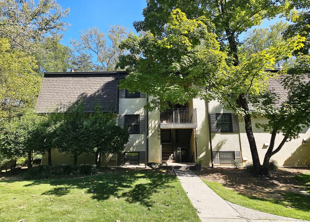
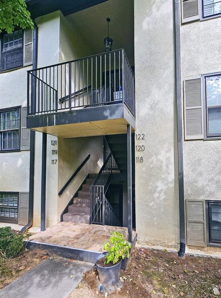
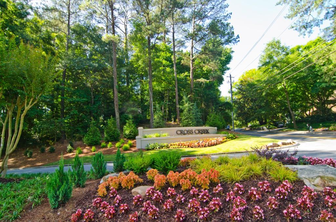
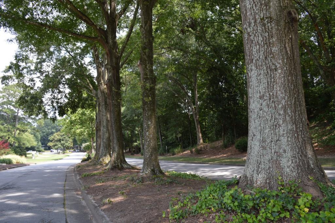
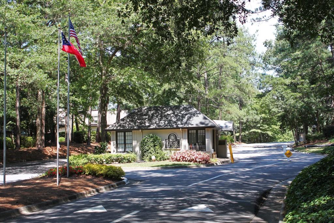
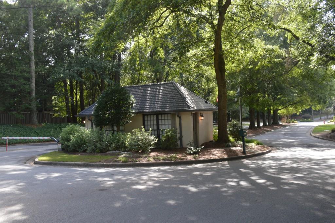
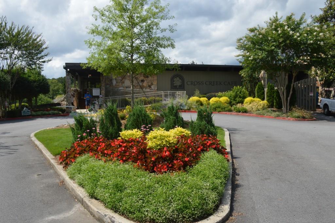
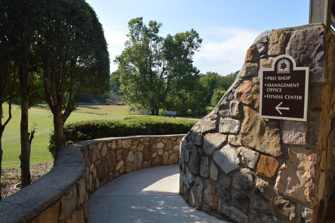
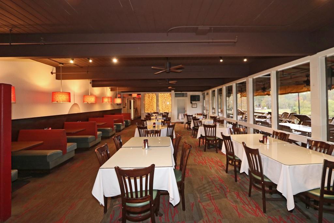
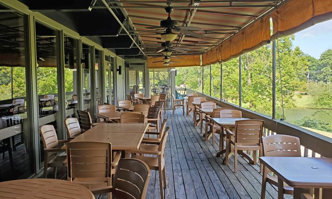
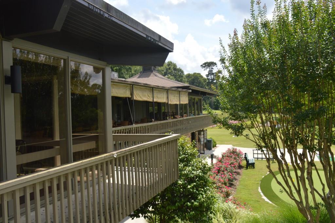
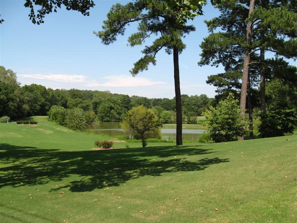
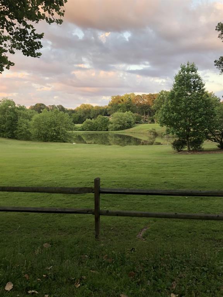
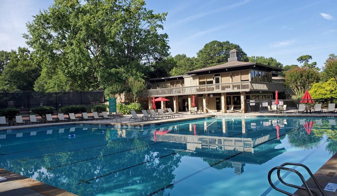
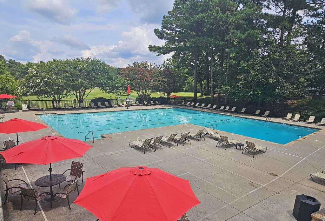
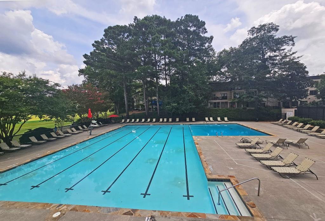
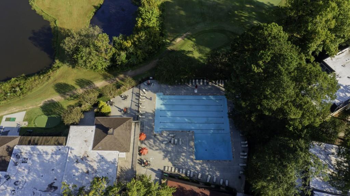
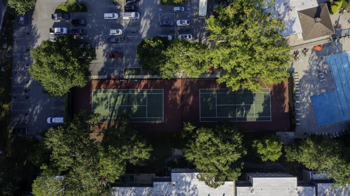
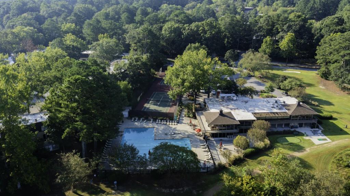
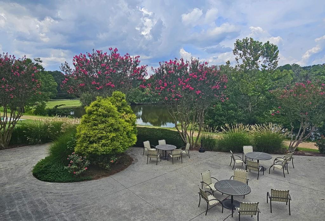
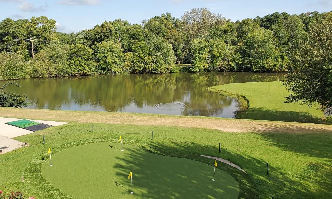
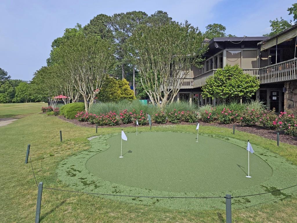
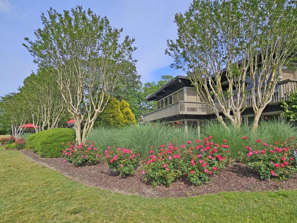
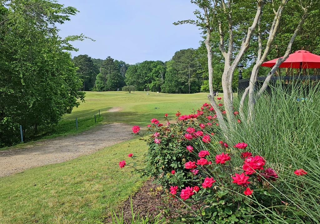
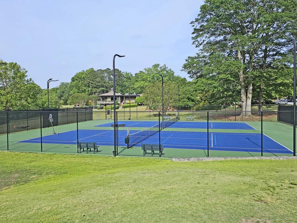
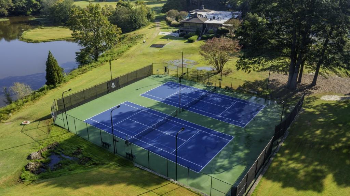
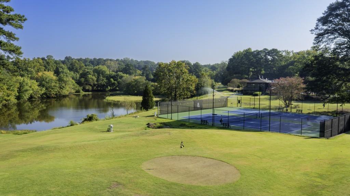
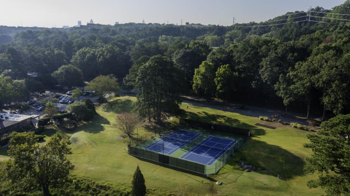
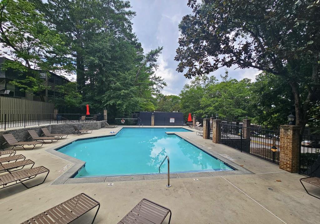
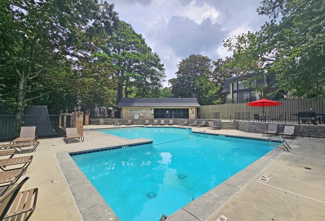
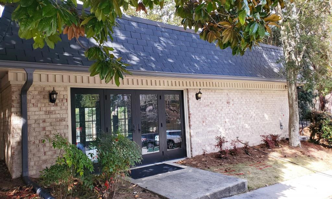
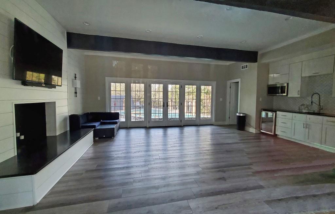
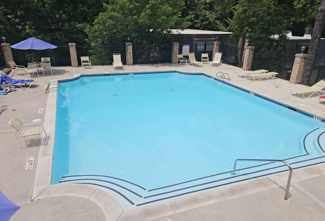
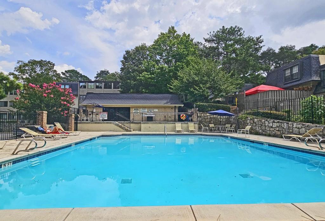
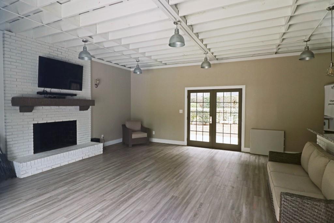
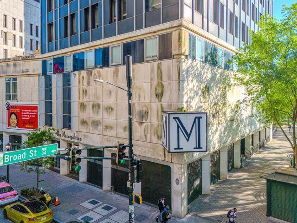
 MLS# 7375936
MLS# 7375936 